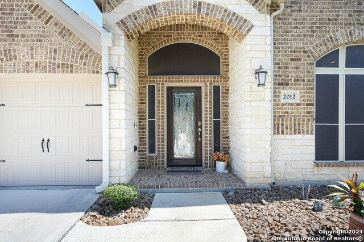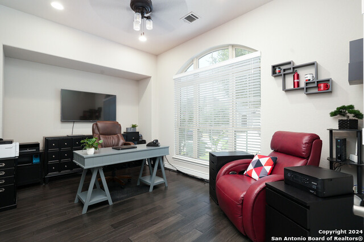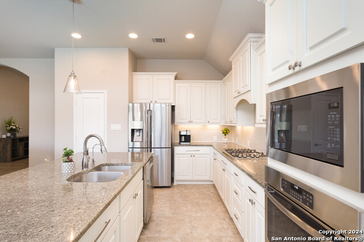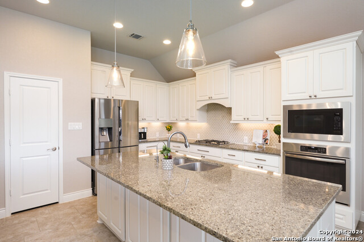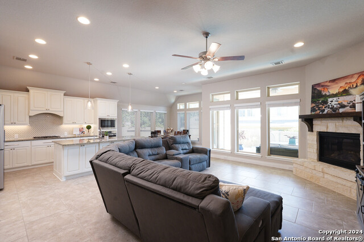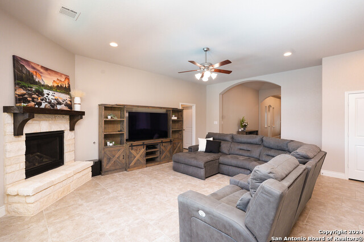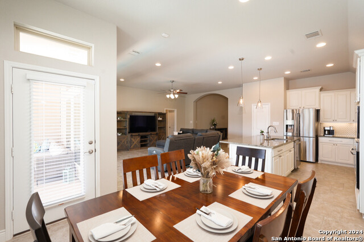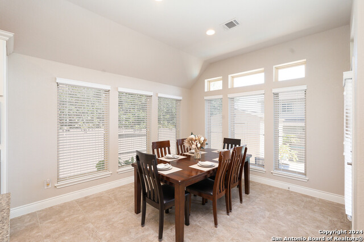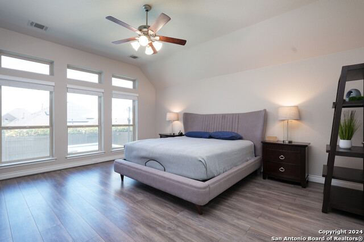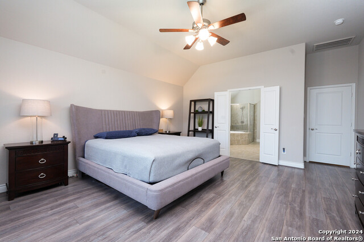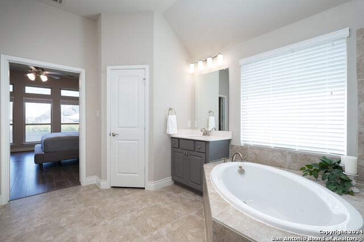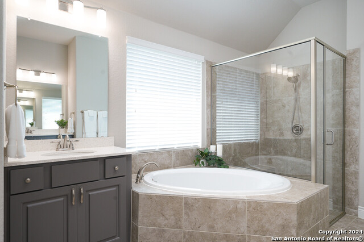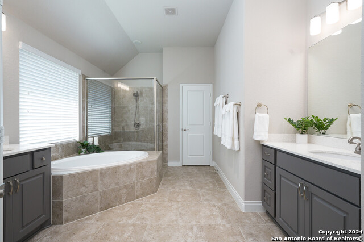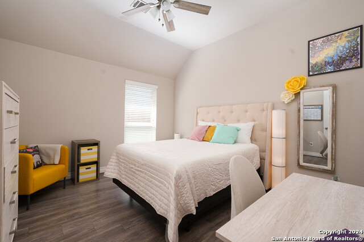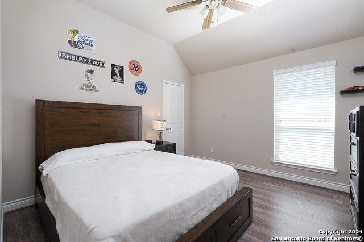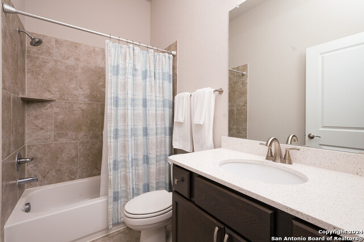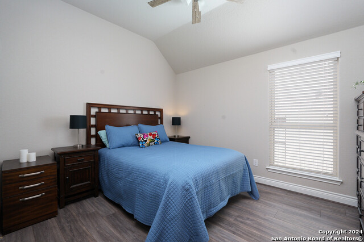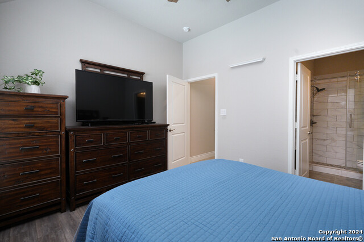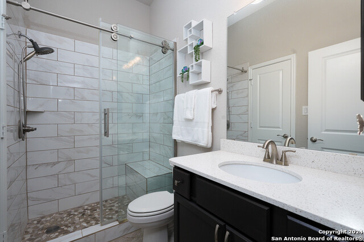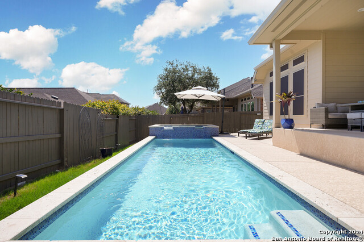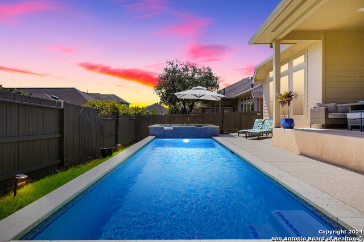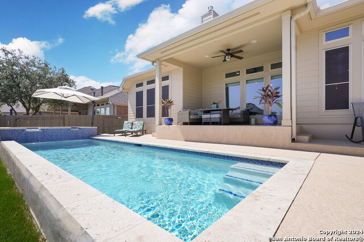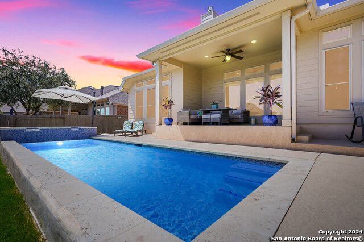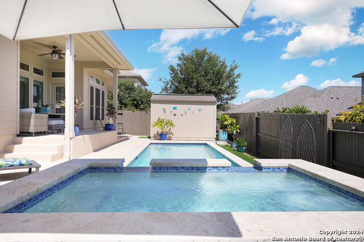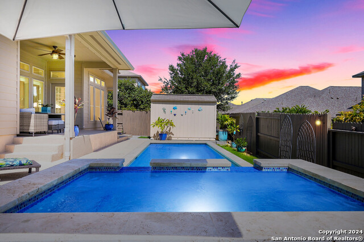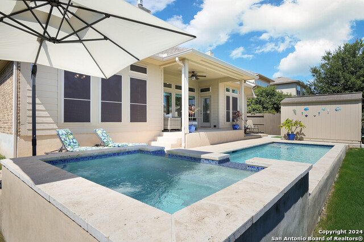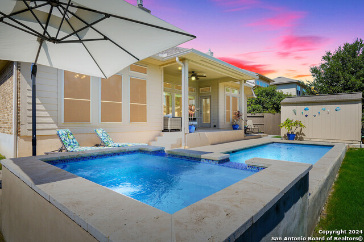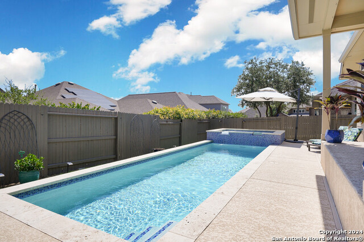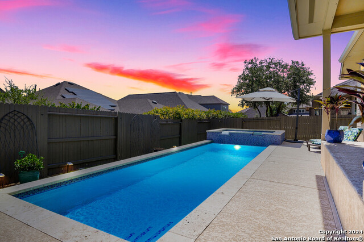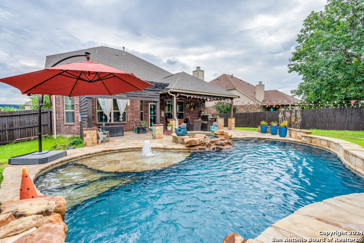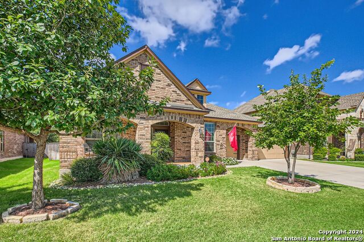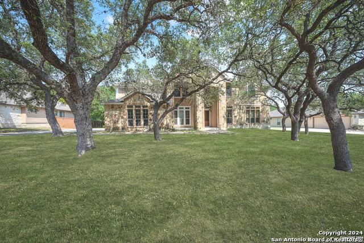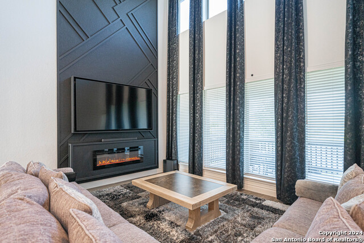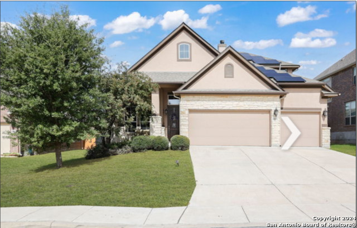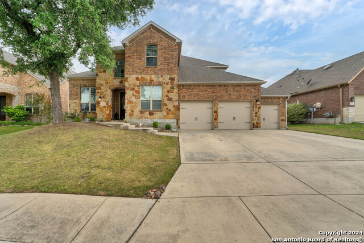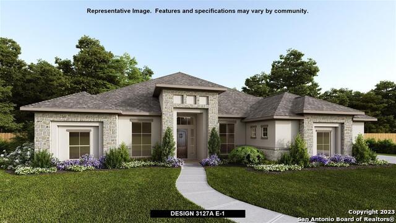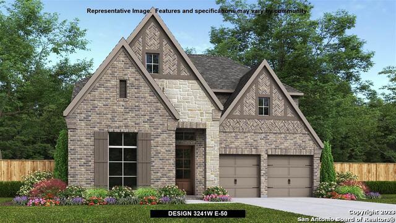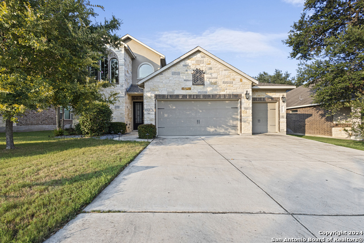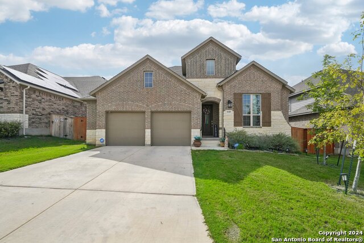2012 Cottonwood Way, San Antonio, TX 78253
Property Photos
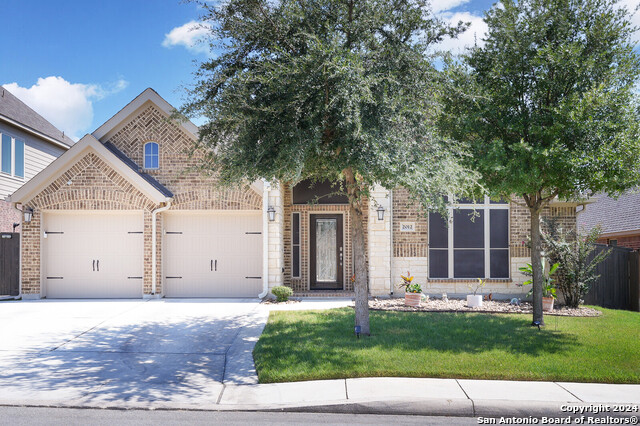
Would you like to sell your home before you purchase this one?
Priced at Only: $633,997
For more Information Call:
Address: 2012 Cottonwood Way, San Antonio, TX 78253
Property Location and Similar Properties
- MLS#: 1803623 ( Single Residential )
- Street Address: 2012 Cottonwood Way
- Viewed: 25
- Price: $633,997
- Price sqft: $230
- Waterfront: No
- Year Built: 2018
- Bldg sqft: 2757
- Bedrooms: 4
- Total Baths: 3
- Full Baths: 3
- Garage / Parking Spaces: 2
- Days On Market: 26
- Additional Information
- County: BEXAR
- City: San Antonio
- Zipcode: 78253
- Subdivision: Fronterra At Westpointe Bexa
- District: Northside
- Elementary School: Cole
- Middle School: Dolph Briscoe
- High School: William Brennan
- Provided by: RE/MAX North-San Antonio
- Contact: Leslie Gutierrez
- (210) 380-4876

- DMCA Notice
-
DescriptionWelcome to your dream home! This stunning one story residence offers the perfect blend of luxury and comfort with its thoughtfully designed open layout and high ceilings creating a light, airy atmosphere perfect for both relaxation and entertainment. Featuring 4 spacious bedrooms and 3 bathrooms, this home is designed to accommodate your every need. The heart of the home is a beautifully upgraded kitchen with a large island for additional seating. The kitchen is equipped with Shelf Genie organizers, making storage and access a breeze. The large family room, featuring a gas fireplace, is the ideal spot for gathering with loved ones on cooler evenings. The home also includes a flex room and a dedicated office to provide versatile options for work and leisure. Step outside to your private oasis where a sparkling pool and spa invite you to relax and unwind, ideal for year round enjoyment. Whether it's a pool party under the stars or a relaxed afternoon barbecue, the large covered patio provides sufficient space for outdoor dining and lounging. The handy shed provides an ideal location for storing pool supplies or extra gear. Modern upgrades, including paid off energy efficient solar panels and solar screens, not only enhance comfort but also help reduce utility costs. Located near shopping, restaurants and in the highly desired Northside ISD, this home is not just a place to live it's a lifestyle upgrade. Schedule your visit today and experience firsthand the exceptional quality and elegance this property has to offer.
Payment Calculator
- Principal & Interest -
- Property Tax $
- Home Insurance $
- HOA Fees $
- Monthly -
Features
Building and Construction
- Builder Name: Perry
- Construction: Pre-Owned
- Exterior Features: Brick
- Floor: Ceramic Tile, Wood, Vinyl
- Foundation: Slab
- Kitchen Length: 15
- Other Structures: Shed(s)
- Roof: Composition
- Source Sqft: Appsl Dist
Land Information
- Lot Improvements: Street Paved, Curbs, Street Gutters, Sidewalks
School Information
- Elementary School: Cole
- High School: William Brennan
- Middle School: Dolph Briscoe
- School District: Northside
Garage and Parking
- Garage Parking: Two Car Garage
Eco-Communities
- Energy Efficiency: Tankless Water Heater, 16+ SEER AC, Programmable Thermostat, Double Pane Windows, Energy Star Appliances, Radiant Barrier, Low E Windows, High Efficiency Water Heater, Ceiling Fans
- Green Certifications: HERS Rated, HERS 0-85
- Green Features: Low Flow Commode
- Water/Sewer: Water System, Sewer System
Utilities
- Air Conditioning: One Central
- Fireplace: One, Family Room, Gas
- Heating Fuel: Electric
- Heating: Central
- Utility Supplier Elec: CPS
- Utility Supplier Gas: CPS
- Utility Supplier Grbge: FRONTIER WAS
- Utility Supplier Sewer: SAWS
- Utility Supplier Water: SAWS
- Window Coverings: Some Remain
Amenities
- Neighborhood Amenities: Pool
Finance and Tax Information
- Days On Market: 23
- Home Owners Association Fee: 132
- Home Owners Association Frequency: Quarterly
- Home Owners Association Mandatory: Mandatory
- Home Owners Association Name: WEST POINTE MASTER COMMUNITY
- Total Tax: 10061.29
Other Features
- Accessibility: Low Pile Carpet, First Floor Bath, Full Bath/Bed on 1st Flr, First Floor Bedroom, Stall Shower
- Block: 35
- Contract: Exclusive Right To Sell
- Instdir: 1604 to Wiseman. Left onto Cottonwood Way. Home will be on the left.
- Interior Features: One Living Area, Liv/Din Combo, Eat-In Kitchen, Island Kitchen, Breakfast Bar, Walk-In Pantry, Study/Library, Game Room, Utility Room Inside, 1st Floor Lvl/No Steps, High Ceilings, Open Floor Plan, Pull Down Storage, High Speed Internet, All Bedrooms Downstairs, Walk in Closets
- Legal Desc Lot: 35
- Legal Description: CB 4390C (WESTPOINTE EAST UT-22S), BLOCK 35 LOT 35 2017 NEW
- Occupancy: Owner
- Ph To Show: 210-222-2227
- Possession: Closing/Funding
- Style: One Story
- Views: 25
Owner Information
- Owner Lrealreb: No
Similar Properties
Nearby Subdivisions
Afton Oaks Enclave - Bexar Cou
Alamo Estates
Alamo Ranch
Alamo Ranch (common) / Alamo R
Alamo Ranch 13b
Alamo Ranch Ut-54 Ph-2
Alamo Ranch/enclave
Aston Park
Bear Creek Hills
Bella Vista
Bexar
Bison Ridge At Westpointe
Blue Ridge Ranch
Bruce Haby Subdivision
Caracol Creek
Caracol Heights
Cobblestone
Falcon Landing
Fronterra At Westpointe
Fronterra At Westpointe - Bexa
Gordons Grove
Green Glen Acres
Heights Of Westcreek
Hidden Oasis
Highpoint At Westcreek
Hill Country Gardens
Hill Country Retreat
Huners Ranch
Hunters Ranch
Jaybar Ranch
Megans Landing
Monticello Ranch
Morgan Heights
Morgan Meadows
Morgans Heights
N/a
North San Antonio Hi
Out/medina
Park At Westcreek
Preserve At Culebra
Quail Meadow
Redbird Ranch
Ridgeview
Ridgeview Ranch
Riverstone At Westpointe
Riverstone-ut
Rolling Oaks
Rolling Oaks Estates
Rustic Oaks
Saddle Creek Estates (ns)
Santa Maria At Alamo Ranch
Stevens Ranch
Stolte Ranch
Talley Fields
Tamaron
Terraces At Alamo Ranch
The Park At Cimarron Enclave -
The Preserve At Alamo Ranch
The Summit At Westcreek
The Trails At Westpointe
Thomas Pond
Timber Creek
Trails At Alamo Ranch
Trails At Culebra
Veranda
Villages Of Westcreek
Villas Of Westcreek
Vista
Waterford Park
West Creek Gardens
West Creek/woods Of
West Oak Estates
West View
Westcreek
Westcreek Gardens
Westcreek Oaks
Westcreek/willow Brook
Westoak Estates
Westpoint East
Westpointe East
Westview
Westwinds At Alamo Ranch
Westwinds Lonestar
Westwinds-summit At Alamo Ranc
Winding Brook
Wynwood Of Westcreek


