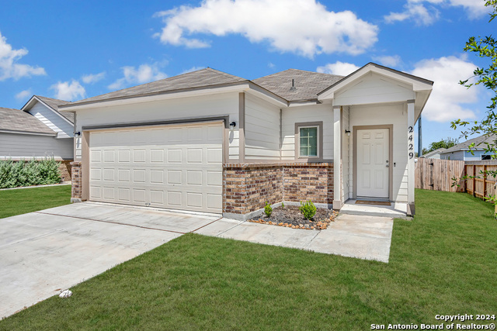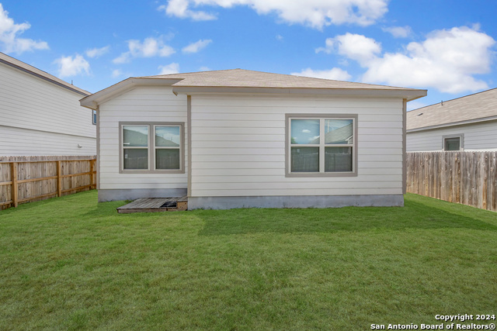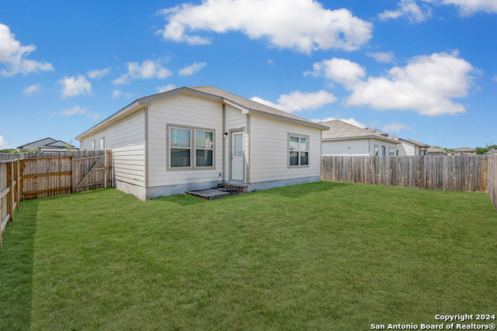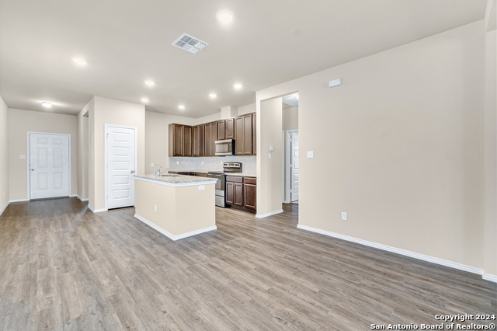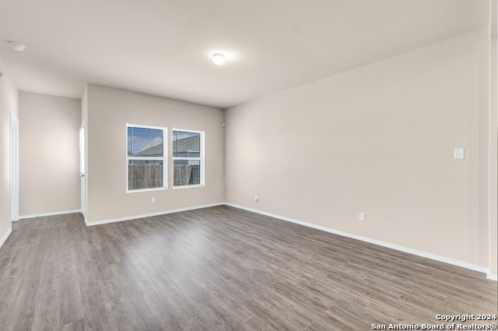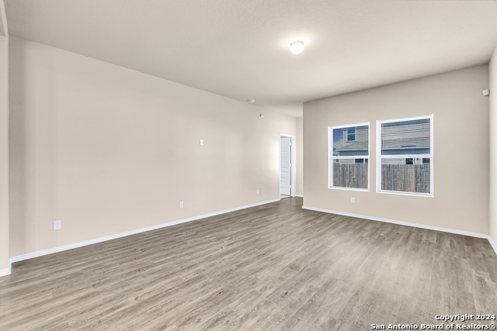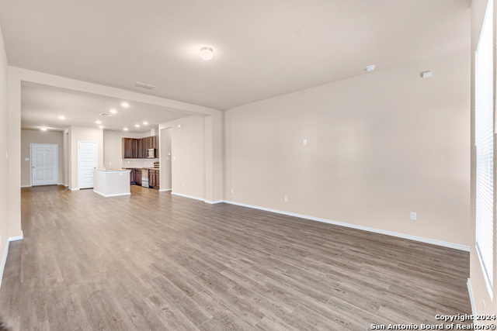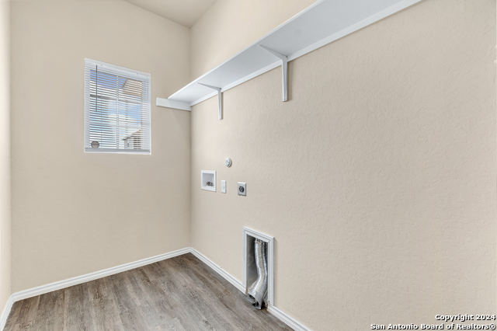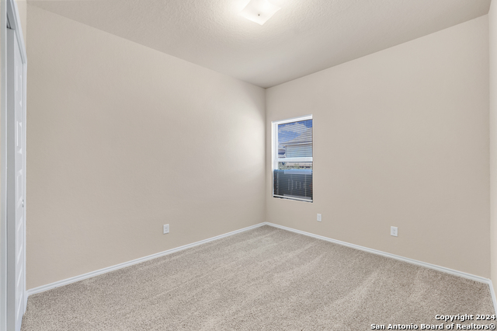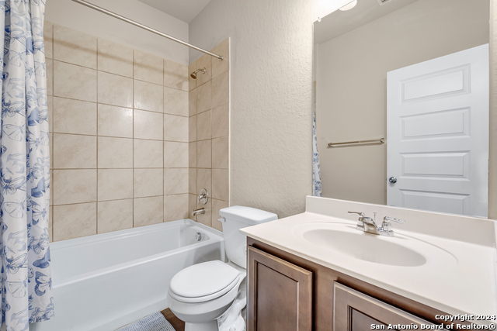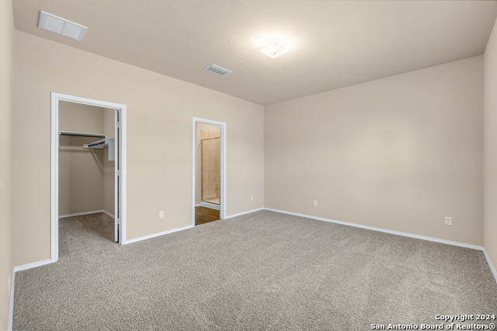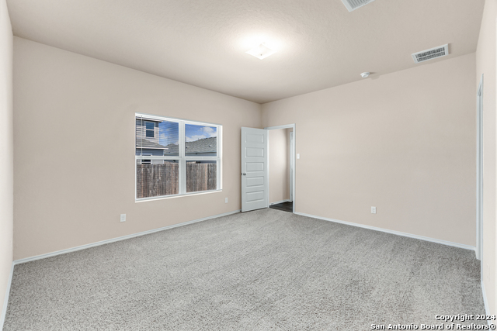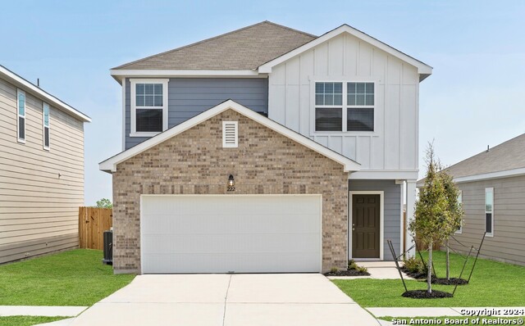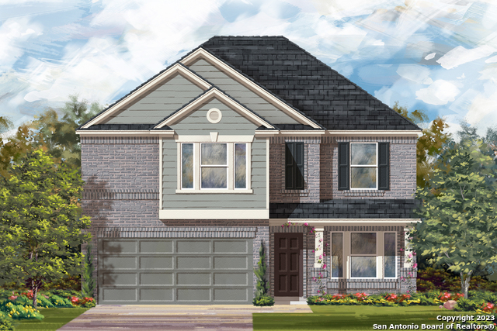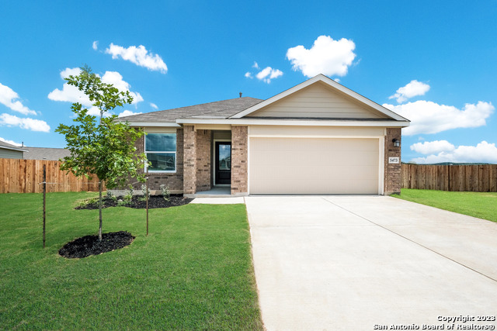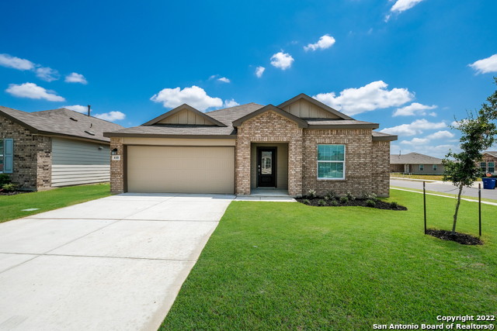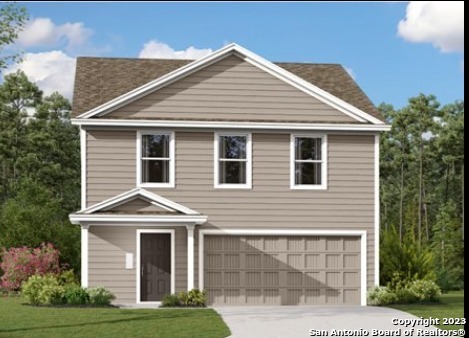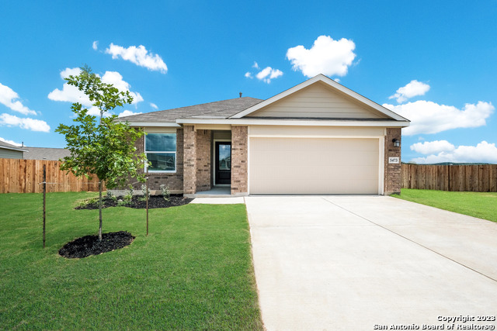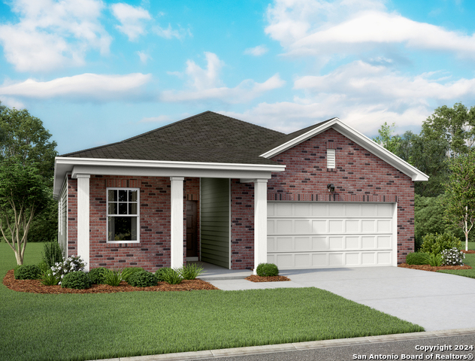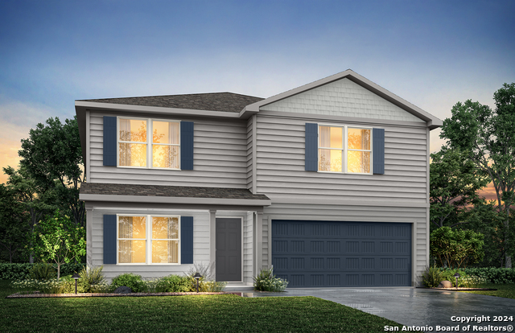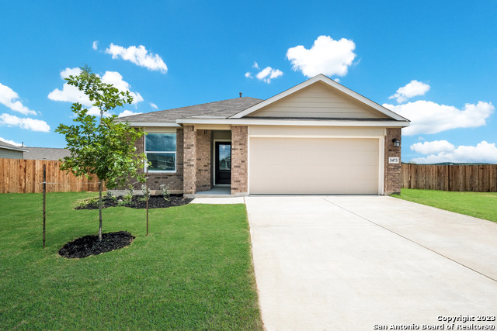2429 Marty Way, Seguin, TX 78155
Property Photos
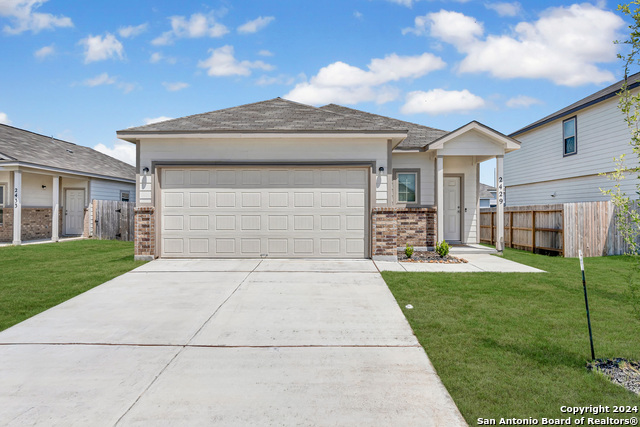
Would you like to sell your home before you purchase this one?
Priced at Only: $255,500
For more Information Call:
Address: 2429 Marty Way, Seguin, TX 78155
Property Location and Similar Properties
- MLS#: 1803931 ( Single Residential )
- Street Address: 2429 Marty Way
- Viewed: 12
- Price: $255,500
- Price sqft: $170
- Waterfront: No
- Year Built: 2022
- Bldg sqft: 1500
- Bedrooms: 3
- Total Baths: 2
- Full Baths: 2
- Garage / Parking Spaces: 2
- Days On Market: 24
- Additional Information
- County: GUADALUPE
- City: Seguin
- Zipcode: 78155
- Subdivision: Meadows Of Martindale
- District: Seguin
- Elementary School: Patlan
- Middle School: Jim Barnes
- High School: Seguin
- Provided by: eXp Realty
- Contact: Tatiana Martinez
- (512) 827-1588

- DMCA Notice
-
DescriptionStep into this stunning 3 bed, 2 bath home with 1,500 sq. ft. of beautifully designed living space! Enjoy an open floor plan featuring modern finishes, a sleek kitchen with gleaming granite countertops, stainless steel appliances, a gorgeous tile backsplash, and spacious 42" cabinets that offer plenty of storage. Perfect for hosting gatherings, the expansive living area flows seamlessly to a private, fenced backyard oasis. Retreat to the secluded owner's suite, complete with a double vanity and an oversized shower for ultimate relaxation. Nestled in a great neighborhood just off I 10 and HWY 123, this home offers easy access to San Antonio, New Braunfels, and San Marcos. Move in ready and waiting for you this gem is a must see!
Payment Calculator
- Principal & Interest -
- Property Tax $
- Home Insurance $
- HOA Fees $
- Monthly -
Features
Building and Construction
- Builder Name: Legend Homes
- Construction: Pre-Owned
- Exterior Features: Brick, Siding
- Floor: Carpeting, Laminate
- Foundation: Slab
- Kitchen Length: 14
- Roof: Tile
- Source Sqft: Bldr Plans
School Information
- Elementary School: Patlan
- High School: Seguin
- Middle School: Jim Barnes
- School District: Seguin
Garage and Parking
- Garage Parking: Two Car Garage
Eco-Communities
- Green Certifications: HERS Rated
- Water/Sewer: City
Utilities
- Air Conditioning: One Central
- Fireplace: Not Applicable
- Heating Fuel: Electric
- Heating: Central
- Window Coverings: All Remain
Amenities
- Neighborhood Amenities: None
Finance and Tax Information
- Days On Market: 13
- Home Owners Association Fee: 390
- Home Owners Association Frequency: Annually
- Home Owners Association Mandatory: Mandatory
- Home Owners Association Name: ASSOCIA HILL COUNTRY
- Total Tax: 5363
Other Features
- Contract: Exclusive Right To Sell
- Instdir: Turn onto Kulpa Crossing. Kulpa Crossing turns right and becomes Marty Way. House on the right.
- Interior Features: One Living Area, Island Kitchen, 1st Floor Lvl/No Steps, Open Floor Plan, Laundry Room, Walk in Closets
- Legal Desc Lot: 29
- Legal Description: MEADOWS OF MARTINDALE BLOCK 2 LOT 29 .13 AC
- Occupancy: Owner
- Ph To Show: SHOWINGTIME
- Possession: Closing/Funding
- Style: One Story
- Views: 12
Owner Information
- Owner Lrealreb: No
Similar Properties
Nearby Subdivisions
Acre
Altenhof
Arlie James
Arroyo Del Cielo
Arroyo Ranch
Baker Isaac
Bartholomae
Bruns Bauer
Castlewood Estates East
Caters Parkview
Century Oaks
Clements J D
Clements Jd
Cordova Crossing
Cordova Estates
Cordova Trails
Country Club Estates
Deerwood
Eastgate
Eastlawn
Eastridge Park
Elm Creek
Esnaurizar A M
Farm
Farm Addition
Felix Chenault
Forest Oak Ranches Phase 1
Forshage
G W Williams
G_3500_1 - West #1
G_a0010 - Cherino M
G_a0212 - Lynch Patrick
Gortari E
Greenfield
Greenspoint Heights
Guadalupe Heights
Hanna Heights
Hannah Heights
Herbert Reiley
Hickory Forrest
Hiddenbrooke
Inner
J C Pape
Jesus Cantu
Keller Heights
Lake Ridge
Las Brisas
Las Brisas #6
Las Hadas
Lenard Anderson
Lily Springs
Mansola
Meadows @ Nolte Farms
Meadows @ Nolte Farms Ph# 1 (t
Meadows At Nolte Farms
Meadows Of Martindale
Meadows Of Mill Creek
Mill Creek Crossing
Muehl Road Estates
N/a
Na
Navarro Fields
Navarro Oaks
Navarro Ranch
New Berlin Estates
Nolte Farms
None
None/ John G King
North Park
Northgate
Not In Defined Subdivision
Oak Creek
Oak Hills Ranch Estates
Oak Park
Oak Springs
Oak Village North
Out Of County/see Re
Out/guadalupe Co.
Out/guadalupe Co. (common) / H
Parkview
Parkview Estates
Placid Heights
Quail Run
Ridge View
Ridge View Estates
River - Guadalupe County
Rob Roy Estates
Rook
Roseland Heights #1
Rural Acres
Sagewood
Schneider Hill
Seguin-01
Sky Valley
Sonka
Swenson Heights
The Meadows
The Summit
The Village Of Mill Creek
Townewood Village
Village At Three Oaks
Village Of Mill Creek
W Schuelke No 1
Walnut Bend
Walnut Springs
Waters Edge
West #1
Westside
Windbrook
Windsor
Windwood Es
Woodside Farms
Woodside Farms Unit 1


