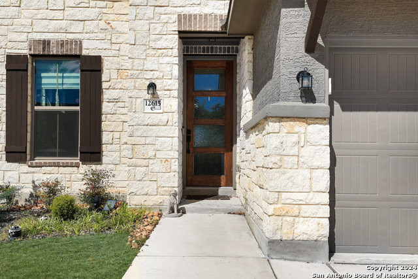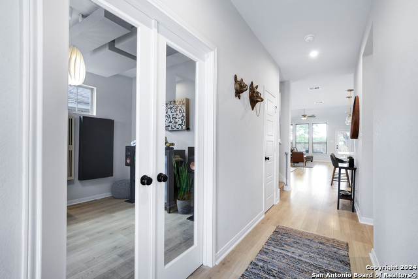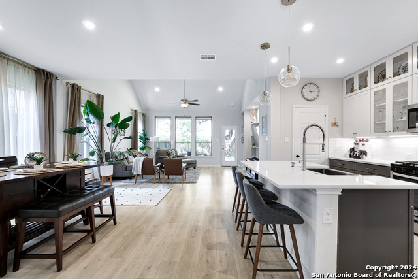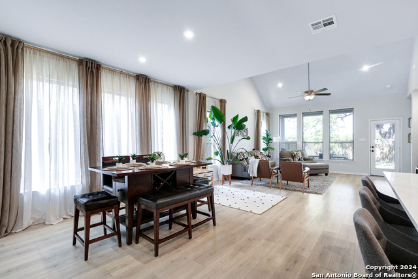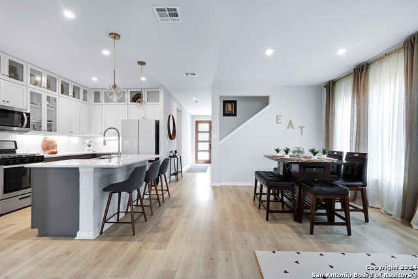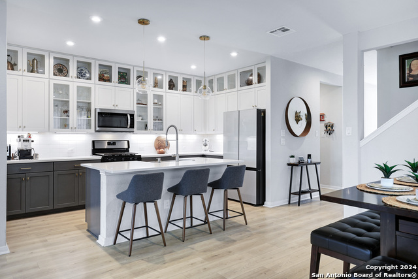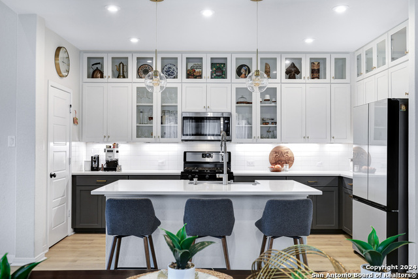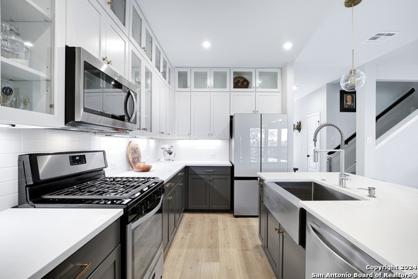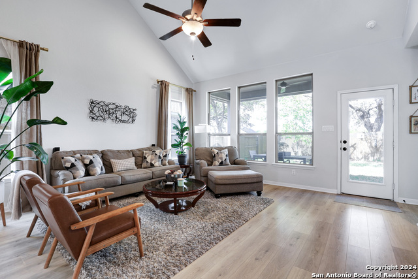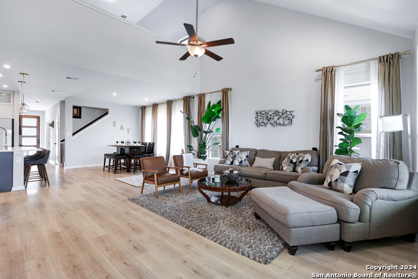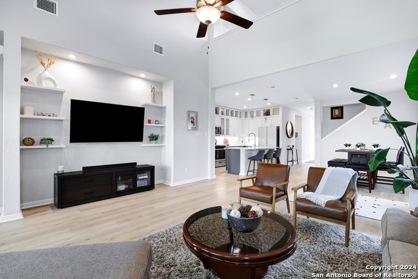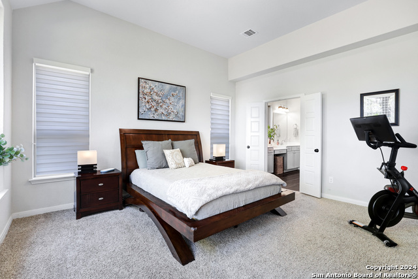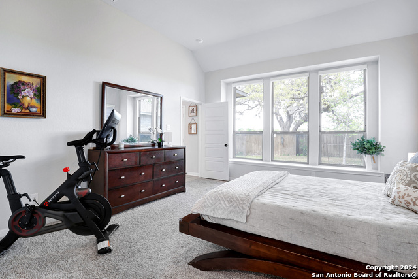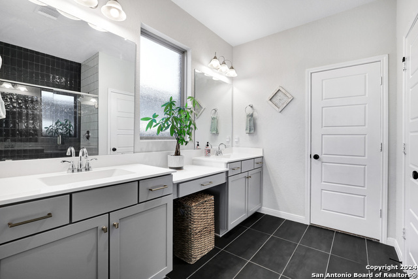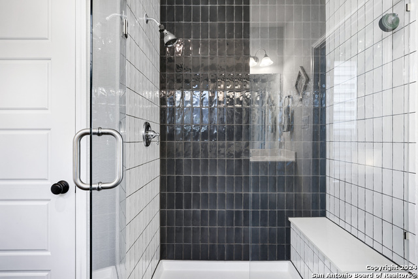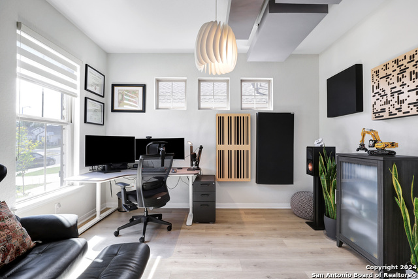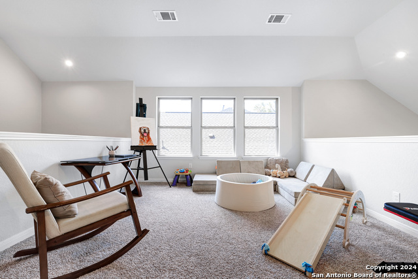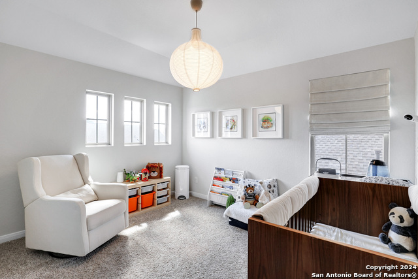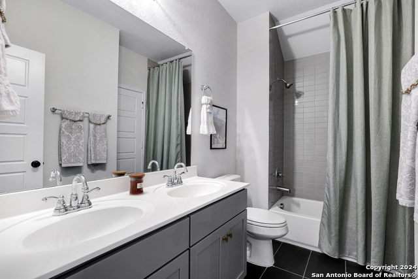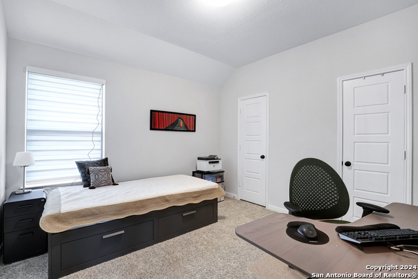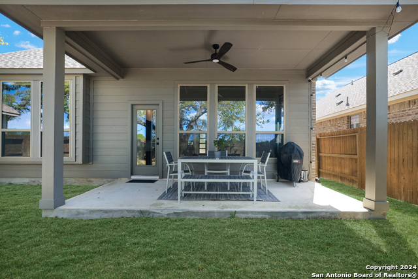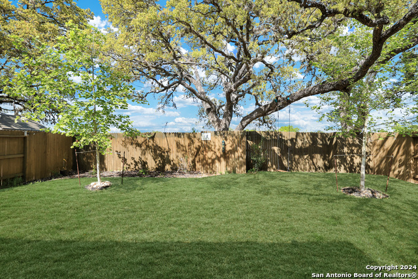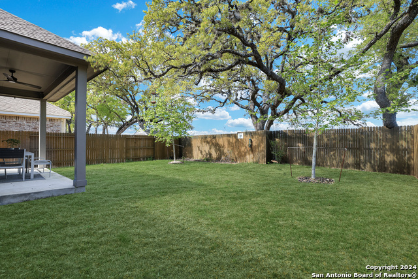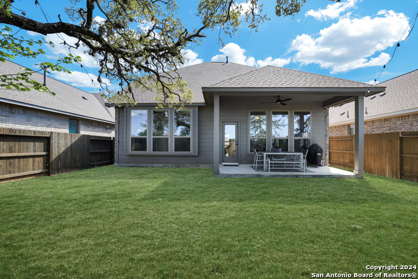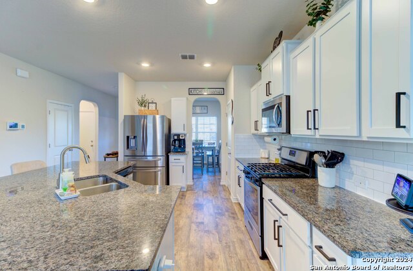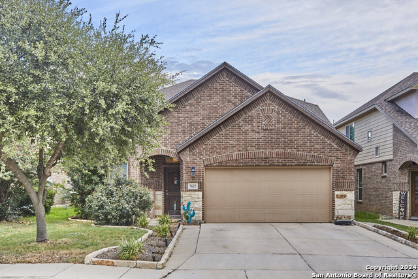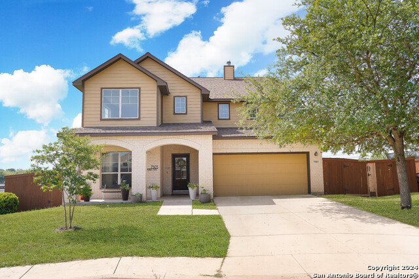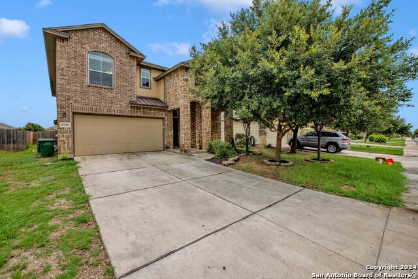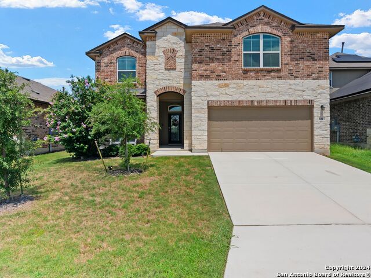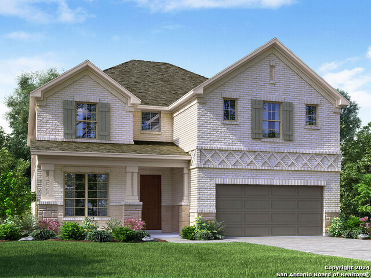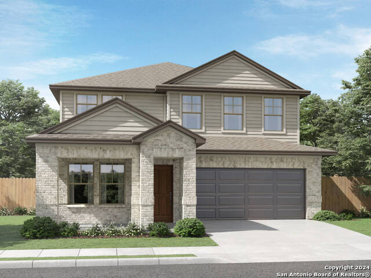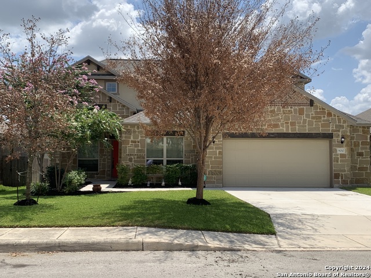12615 Yellowstone Pt, San Antonio, TX 78254
Property Photos
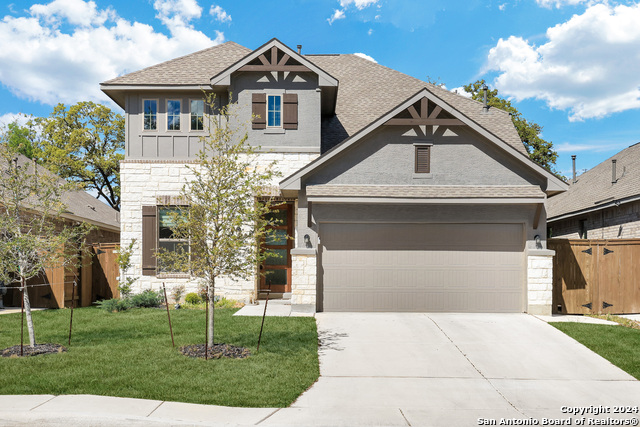
Would you like to sell your home before you purchase this one?
Priced at Only: $429,990
For more Information Call:
Address: 12615 Yellowstone Pt, San Antonio, TX 78254
Property Location and Similar Properties
- MLS#: 1804063 ( Single Residential )
- Street Address: 12615 Yellowstone Pt
- Viewed: 1
- Price: $429,990
- Price sqft: $166
- Waterfront: No
- Year Built: 2021
- Bldg sqft: 2584
- Bedrooms: 4
- Total Baths: 3
- Full Baths: 2
- 1/2 Baths: 1
- Garage / Parking Spaces: 2
- Days On Market: 24
- Additional Information
- County: BEXAR
- City: San Antonio
- Zipcode: 78254
- Subdivision: Stillwater Ranch
- District: Northside
- Elementary School: Scarborough
- Middle School: FOLKS
- High School: Sotomayor
- Provided by: RE/MAX Preferred, REALTORS
- Contact: Isabel Duran
- (210) 687-6075

- DMCA Notice
-
DescriptionOPEN HOUSE this Sunday, September 22nd from 1 3! Prepare to fall in LOVE! Light, bright open floor plan with SOARING ceilings features white oak laminate plank flooring! The island kitchen is built to live around! Floor to ceiling cabinetry, a breakfast bar, granite counters, HUGE walk in pantry, stainless steel appliances including GAS cooking, built in microwave, dishwasher & the refrigerator STAYS! The spacious living area opens to an AMAZING private backyard (on a greenbelt) with a majestic oak, full sprinkler system and covered patio overlooking it all! The downstairs primary suite has an XL walk in shower with (what can only be described as) "cool" vertically tiled walls & a bench! Add dual vanities and a large walk in closet and you have the perfect primary! That was downstairs...now, let's talk about upstairs. There is an open game room with plenty of room to play, THREE large secondary bedrooms with TONS of closet space, attic access at TWO places and a bathroom with linen storage! Stillwater Ranch has some of the best neighborhood amenities in San Antonio! TWO pools, MILES of trails, a fitness center, TWO parks/playgrounds AND tennis/sports courts! Near schools, shopping, USAA, military bases and so much more! Definitely a MUST SEE! Come and fall in LOVE!
Payment Calculator
- Principal & Interest -
- Property Tax $
- Home Insurance $
- HOA Fees $
- Monthly -
Features
Building and Construction
- Builder Name: Coventry
- Construction: Pre-Owned
- Exterior Features: Stone/Rock, Stucco, Cement Fiber
- Floor: Carpeting, Laminate
- Foundation: Slab
- Kitchen Length: 10
- Other Structures: None
- Roof: Composition
- Source Sqft: Appsl Dist
Land Information
- Lot Description: Corner, Cul-de-Sac/Dead End, On Greenbelt, County VIew, Mature Trees (ext feat), Level
- Lot Improvements: Street Paved, Curbs, Street Gutters, Sidewalks, Streetlights, Fire Hydrant w/in 500'
School Information
- Elementary School: Scarborough
- High School: Sotomayor High School
- Middle School: FOLKS
- School District: Northside
Garage and Parking
- Garage Parking: Two Car Garage
Eco-Communities
- Energy Efficiency: Programmable Thermostat, Double Pane Windows, Ceiling Fans
- Green Features: Drought Tolerant Plants
- Water/Sewer: Water System, Sewer System
Utilities
- Air Conditioning: One Central
- Fireplace: Not Applicable
- Heating Fuel: Natural Gas
- Heating: Central
- Utility Supplier Elec: CPS
- Utility Supplier Gas: CPS
- Utility Supplier Grbge: CITY
- Utility Supplier Sewer: SAWS
- Utility Supplier Water: SAWS
- Window Coverings: Some Remain
Amenities
- Neighborhood Amenities: Pool, Tennis, Park/Playground, Jogging Trails, Sports Court, Basketball Court
Finance and Tax Information
- Days On Market: 167
- Home Owners Association Fee: 684
- Home Owners Association Frequency: Annually
- Home Owners Association Mandatory: Mandatory
- Home Owners Association Name: STILLWATER RANCH HOA
- Total Tax: 7976.01
Rental Information
- Currently Being Leased: No
Other Features
- Block: 91
- Contract: Exclusive Right To Sell
- Instdir: Loop 1604 to Shaenfield Road, L at Silver Pointe, R at Stillwater Pass, L at Blazing Saddle, R at Yellowstone Pointe
- Interior Features: Two Living Area, Liv/Din Combo, Eat-In Kitchen, Two Eating Areas, Island Kitchen, Breakfast Bar, Walk-In Pantry, Laundry Main Level, Laundry Room, Walk in Closets, Attic - Partially Finished, Attic - Pull Down Stairs
- Legal Desc Lot: 16
- Legal Description: CB 4450G (STILLWATER RANCH UT 31), BLOCK 91 LOT 16 2021 NEW
- Miscellaneous: Builder 10-Year Warranty, No City Tax, Virtual Tour, Cluster Mail Box, School Bus
- Occupancy: Owner
- Ph To Show: 210-222-2227
- Possession: Closing/Funding
- Style: Two Story, Traditional
Owner Information
- Owner Lrealreb: No
Similar Properties
Nearby Subdivisions
Autumn Ridge
Bexar
Bison Ridge At Westpointe
Braun Heights
Braun Hollow
Braun Landings
Braun Oaks
Braun Point
Braun Station
Braun Station East
Braun Station West
Braun Willow
Brauns Farm
Breidgewood Estates
Bricewood
Bridgewood
Bridgewood Estates
Bridgewood Ranch
Bridgewood Sub
Canyon Pk Est Remuda
Chase Oaks
Cross Creek
Davis Ranch
Finesilver
Geronimo Forest
Guilbeau Gardens
Guilbeau Park
Hills Of Shaenfield
Kallison Ranch
Kallison Ranch Ii - Bexar Coun
Kallison Windgate
Laura Heights
Laura Heights Pud
Laurel Heights
Meadows At Bridgewood
Mystic Park
Mystic Park Sub
Oak Grove
Oasis
Prescott Oaks
Remuda Ranch
Remuda Ranch North Subd
Riverstone At Westpointe
Rosemont Heights
Saddlebrook
Sagebrooke
Sagewood
Shaenfield Place
Silver Canyon
Silver Oaks
Silverbrook
Silverbrook Ns
Stagecoach Run
Stagecoach Run Ns
Stillwater Ranch
Stillwater Ranch Town Square
Stonefield
Stonefield Estates
Talise De Culebra
The Hills Of Shaenfield
Town Square
Townsquare
Tribute Ranch
Valley Ranch
Valley Ranch - Bexar County
Waterwheel
Waterwheel Unit 1 Phase 1
Waterwheel Unit 1 Phase 2
Wild Horse Overlook
Wildhorse
Wildhorse At Tausch Farms
Wildhorse Vista
Wind Gate Ranch
Woods End


