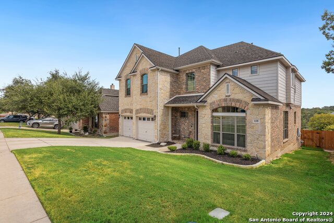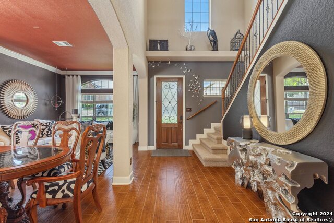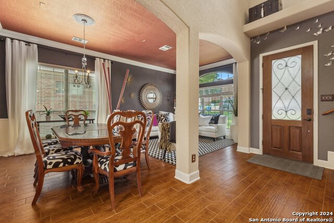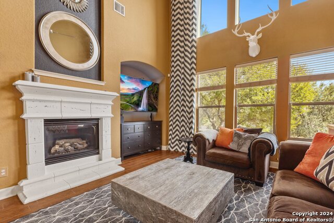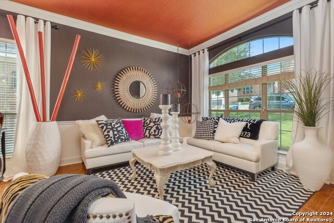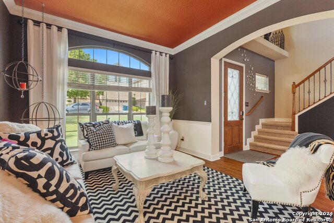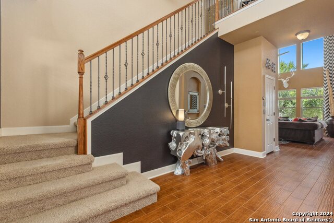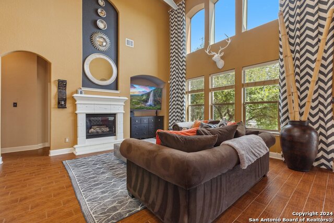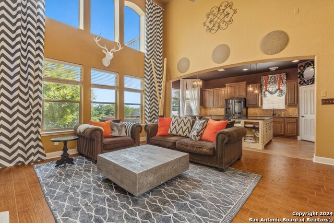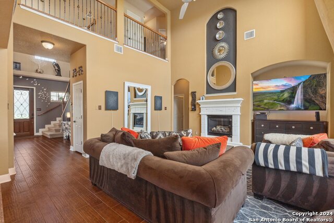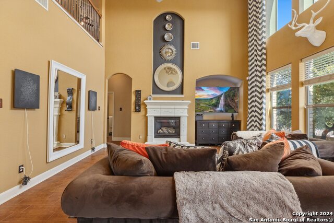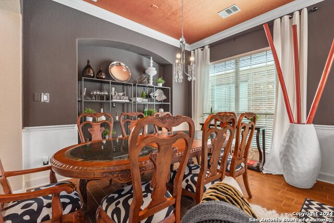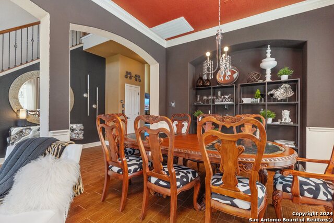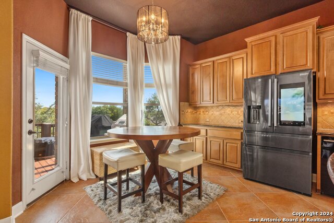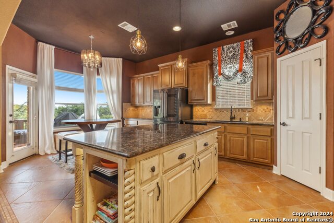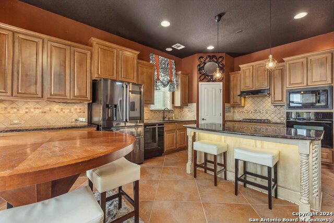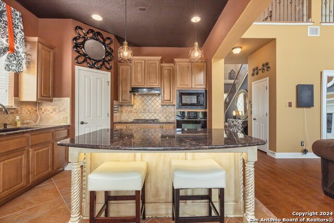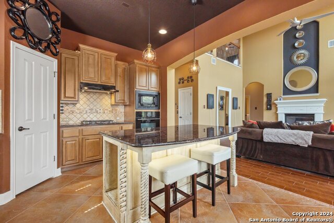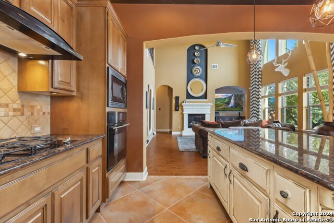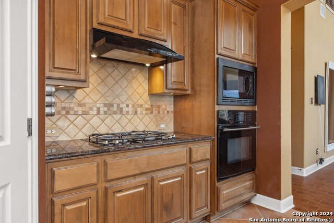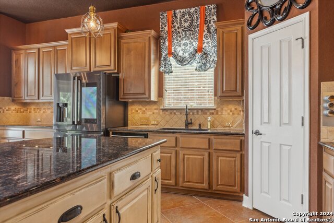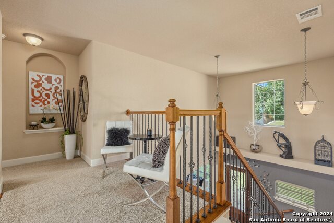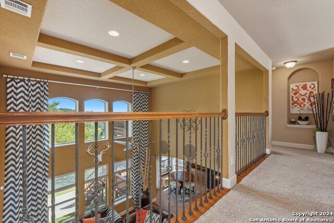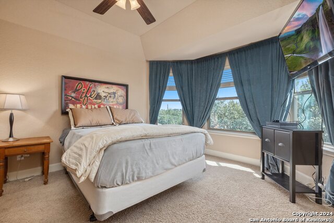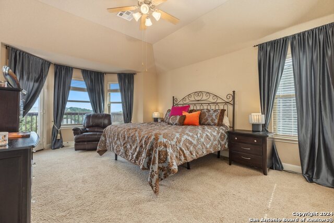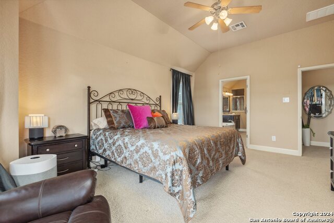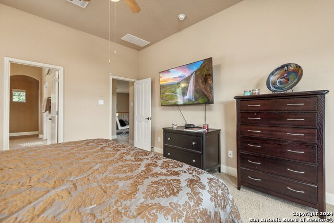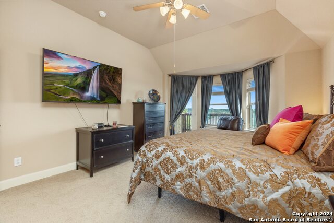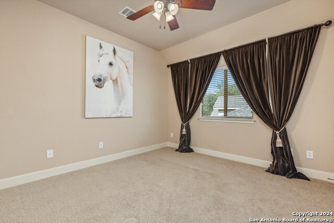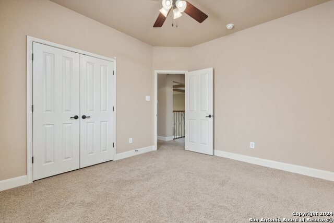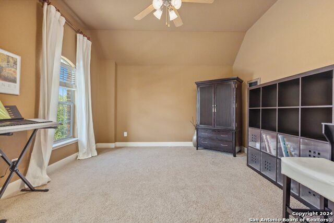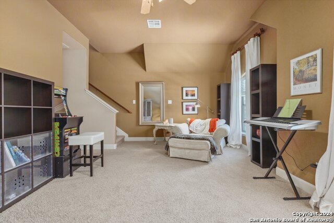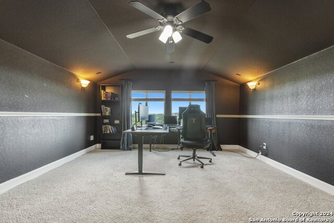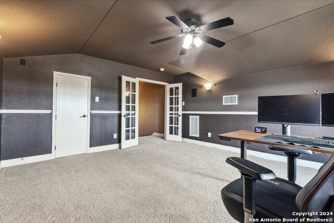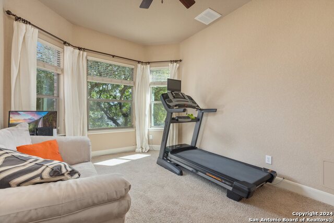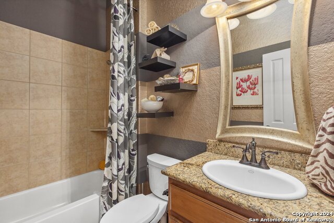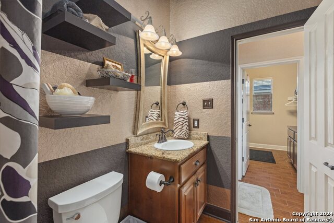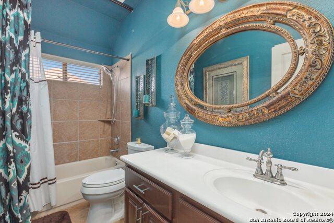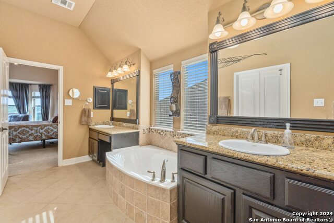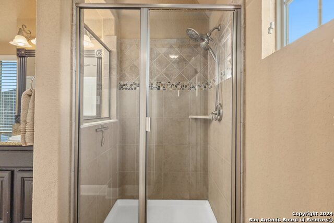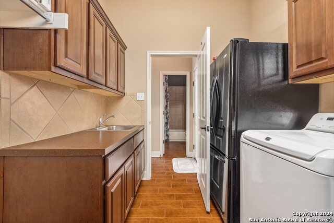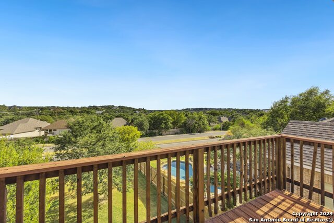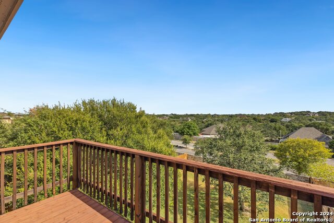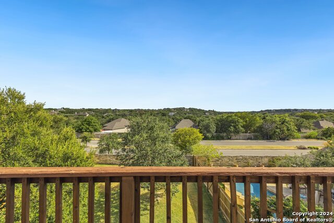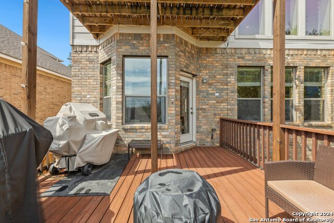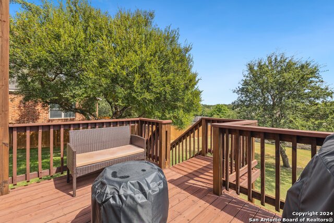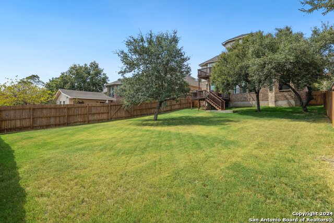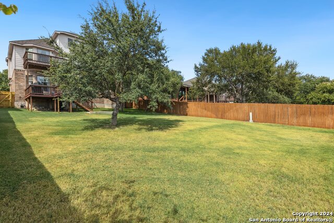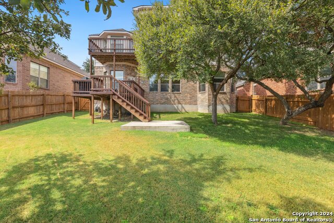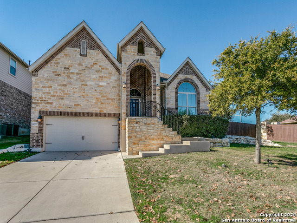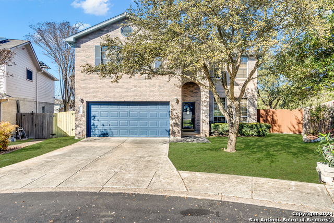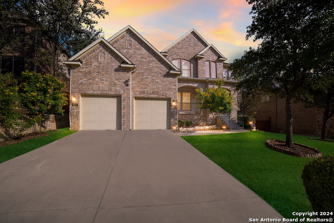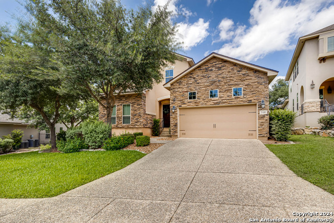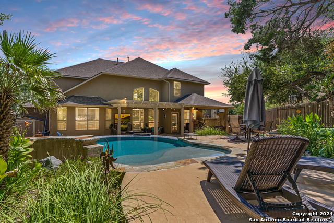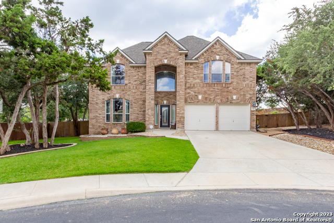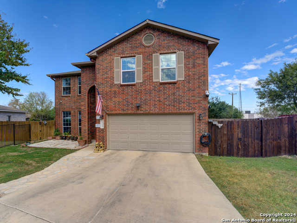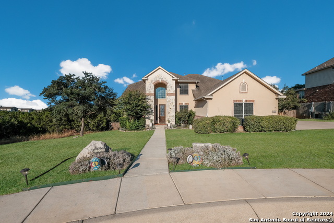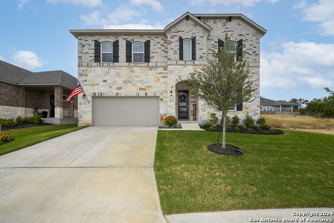618 Oxalis , San Antonio, TX 78260
Property Photos
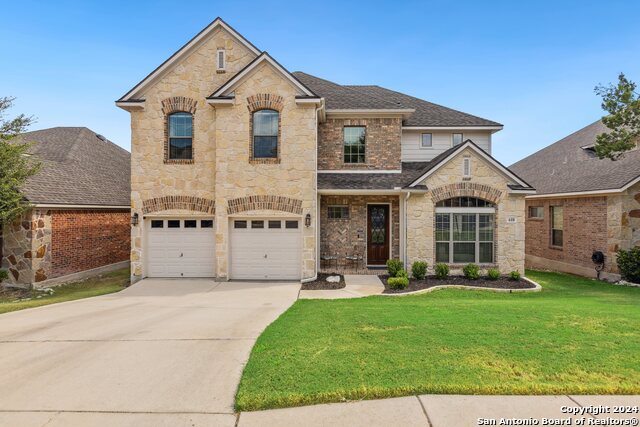
Would you like to sell your home before you purchase this one?
Priced at Only: $565,000
For more Information Call:
Address: 618 Oxalis , San Antonio, TX 78260
Property Location and Similar Properties
- MLS#: 1804249 ( Single Residential )
- Street Address: 618 Oxalis
- Viewed: 41
- Price: $565,000
- Price sqft: $176
- Waterfront: No
- Year Built: 2007
- Bldg sqft: 3217
- Bedrooms: 4
- Total Baths: 3
- Full Baths: 3
- Garage / Parking Spaces: 2
- Days On Market: 129
- Additional Information
- County: BEXAR
- City: San Antonio
- Zipcode: 78260
- Subdivision: Terra Bella
- District: North East I.S.D
- Elementary School: Hardy Oak
- Middle School: Lopez
- High School: Ronald Reagan
- Provided by: Redfin Corporation
- Contact: Jim Seifert
- (210) 289-2015

- DMCA Notice
-
DescriptionWelcome to this beautiful 4 bedroom 3 bath home in the desirable Terra Bella community, offering ample space and thoughtful design for comfortable living. As you step inside, you'll be greeted by an open floor plan that features soaring ceilings and large windows, bathing the interiors in natural light. The home boasts elegant finishing touches, including custom interior paint, charming archways, decorative lighting, and custom window treatments throughout. The first floor is designed for both living and entertaining, with a spacious living room that features a cozy fireplace and a wall of windows that frame the outdoor views. The formal dining room provides a lovely space for gatherings, while the large island kitchen is equipped with upgraded appliances, a breakfast nook, breakfast bar, walk in pantry, and gas cooking. Ample counter space and cabinetry make this kitchen as functional as it is stylish. A guest bedroom on this level offers flexibility, making it an ideal spot for a den or home office. Moving up to the second floor, you'll find a versatile second living space, perfect for a game room or playroom. The split primary suite is a true retreat, featuring an ensuite bath, a cozy sitting area, and balcony access with serene tree top views. Two additional secondary bedrooms on this floor provide comfort and convenience for family or guests. The third floor offers a third living space, providing privacy and a great setting for a media room or additional recreational area. Recent updates to the home include a brand new Level 3 impact resistant roof. Outside, the two tier deck and patio invite you to enjoy the mature trees and sprawling lawn, creating a perfect backdrop for outdoor relaxation and entertainment. This home is conveniently located close to HEB, community amenities, and schools, making it a prime choice for anyone seeking a blend of elegance, space, and convenience. Book your personal tour today!
Payment Calculator
- Principal & Interest -
- Property Tax $
- Home Insurance $
- HOA Fees $
- Monthly -
Features
Building and Construction
- Apprx Age: 17
- Builder Name: Wilshire Homes
- Construction: Pre-Owned
- Exterior Features: Brick, Stone/Rock, Siding, Cement Fiber
- Floor: Carpeting, Ceramic Tile
- Foundation: Slab
- Kitchen Length: 11
- Roof: Composition, Heavy Composition
- Source Sqft: Appsl Dist
Land Information
- Lot Description: Mature Trees (ext feat)
- Lot Improvements: Street Paved, Curbs, Sidewalks, Fire Hydrant w/in 500'
School Information
- Elementary School: Hardy Oak
- High School: Ronald Reagan
- Middle School: Lopez
- School District: North East I.S.D
Garage and Parking
- Garage Parking: Two Car Garage, Attached
Eco-Communities
- Energy Efficiency: Programmable Thermostat, Double Pane Windows, Ceiling Fans
- Water/Sewer: Water System, Sewer System, City
Utilities
- Air Conditioning: Two Central, Zoned
- Fireplace: One
- Heating Fuel: Natural Gas
- Heating: Central, Zoned, 2 Units
- Num Of Stories: 3+
- Utility Supplier Elec: CPS
- Utility Supplier Gas: CPS
- Utility Supplier Grbge: Republic
- Utility Supplier Sewer: SAWS
- Utility Supplier Water: SAWS
- Window Coverings: All Remain
Amenities
- Neighborhood Amenities: Controlled Access, Pool, Clubhouse, Park/Playground, Jogging Trails, Sports Court
Finance and Tax Information
- Days On Market: 112
- Home Owners Association Fee: 250
- Home Owners Association Frequency: Quarterly
- Home Owners Association Mandatory: Mandatory
- Home Owners Association Name: TERRA BELLA HOA
- Total Tax: 9897
Other Features
- Contract: Exclusive Right To Sell
- Instdir: From US281, West on Stone Oak Pkwy then turn right on Hardy Oak Blvd, turn right on Artisan Gate into Terra Bella, Right onto Artisan Way, Left on Oxalis.
- Interior Features: Two Living Area, Liv/Din Combo, Eat-In Kitchen, Island Kitchen, Game Room, Media Room, Secondary Bedroom Down, High Ceilings, Open Floor Plan, Cable TV Available, High Speed Internet, Laundry Main Level, Laundry Room, Telephone, Walk in Closets, Attic - Floored, Attic - Permanent Stairs, Attic - Pull Down Stairs, Attic - Attic Fan
- Legal Description: CB 4930B (TERRA BELLA SUBD UT-1), BLOCK 4 LOT 8 PLAT 9570/75
- Miscellaneous: Cluster Mail Box
- Occupancy: Owner
- Ph To Show: 210-222-2227
- Possession: Closing/Funding
- Style: 3 or More
- Views: 41
Owner Information
- Owner Lrealreb: No
Similar Properties
Nearby Subdivisions
Bavarian Hills
Bluffs Of Lookout Canyon
Boulders At Canyon Springs
Canyon Springs
Canyon Springs Trails Ne
Clementson Ranch
Crossing At Lookout Cany
Deer Creek
Enclave At Canyon Springs
Estancia
Estancia Ranch
Estancia Ranch - 45
Estates At Stonegate
Hastings Ridge At Kinder Ranch
Heights At Stone Oak
Highland Estates
Kinder Ranch
Lakeside At Canyon Springs
Links At Canyon Springs
Lookout Canyon
Lookout Canyon Creek
Mesa Del Norte
Oak Moss North
Oliver Ranch
Oliver Ranch Sub
Panther Creek At Stone O
Panther Creek Ne
Promontory Heights
Promontory Reserve
Prospect Creek At Kinder Ranch
Ridge At Canyon Springs
Ridge Of Silverado Hills
San Miguel At Canyon Springs
Sherwood Forest
Silver Hills
Silverado Hills
Sterling Ridge
Stone Oak Villas
Summerglen
Sunday Creek At Kinder Ranch
Terra Bella
The Dominion
The Estates At Kinder Ranch
The Estates At Stonegate
The Forest At Stone Oak
The Heights
The Preserve Of Sterling Ridge
The Ridge
The Ridge At Lookout Canyon
The Summit At Canyon Springs
The Summit At Sterling Ridge
Timberwood Park
Timberwood Park 1
Toll Brothers At Kinder Ranch
Tuscany Heights
Valencia
Valencia Terrace
Villas At Canyon Springs
Villas Of Silverado Hills
Waterford Heights
Waters At Canyon Springs
Wilderness Pointe
Willis Ranch
Woodland Hills
Woodland Hills North


