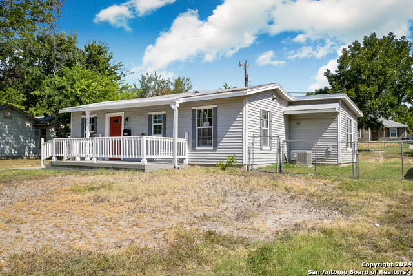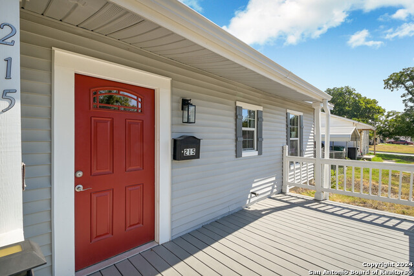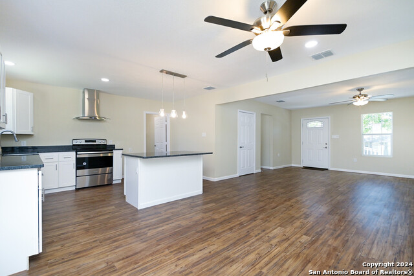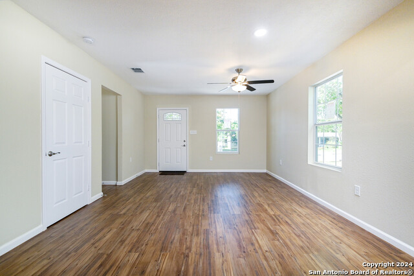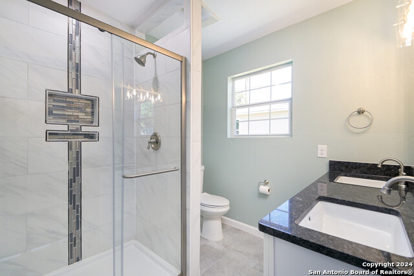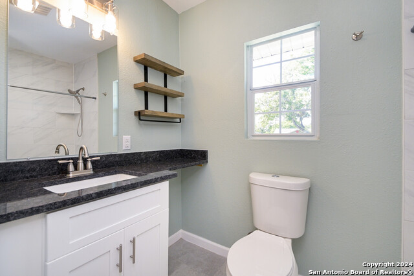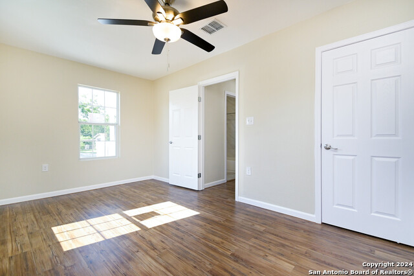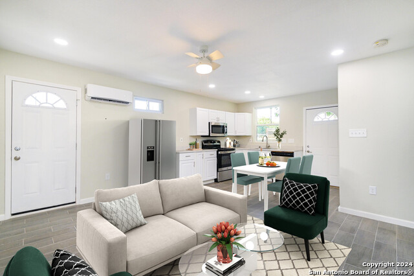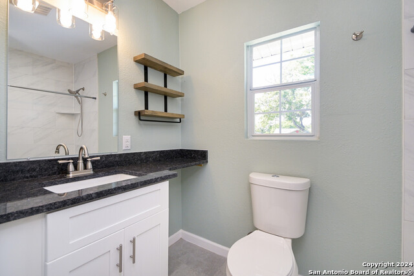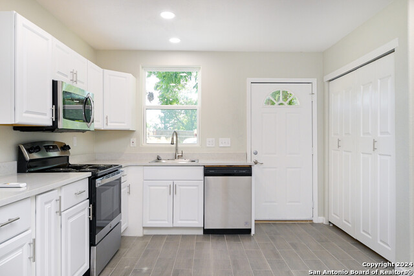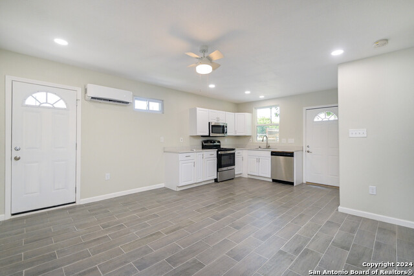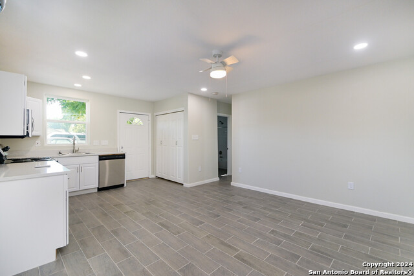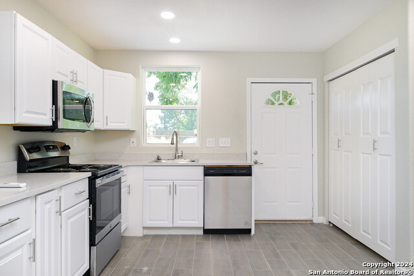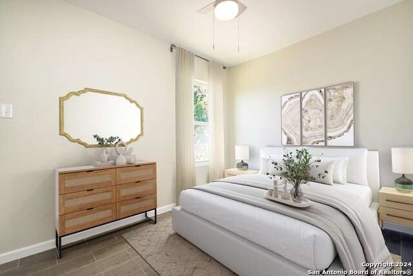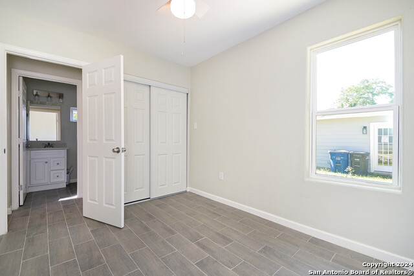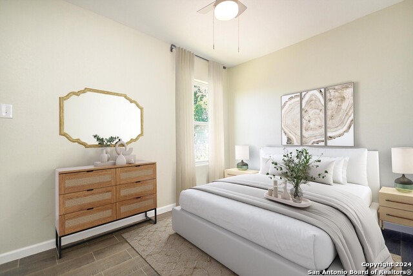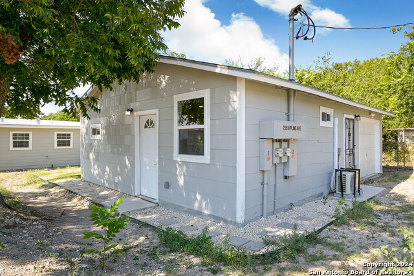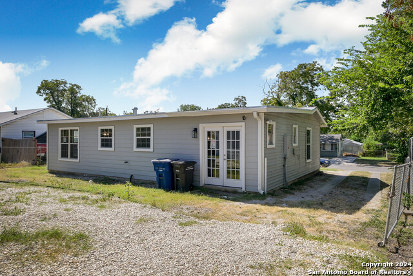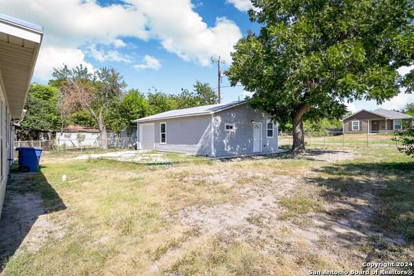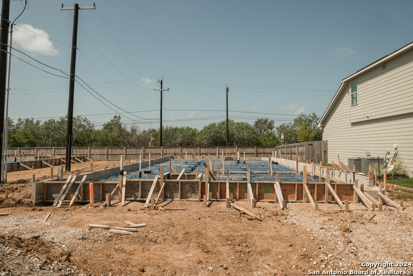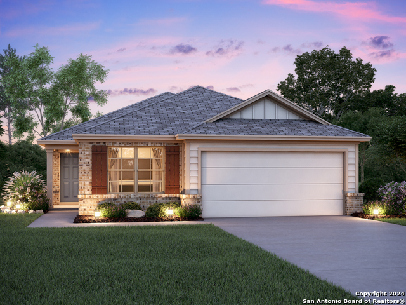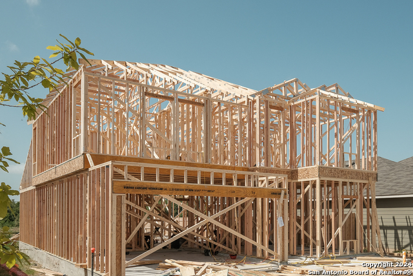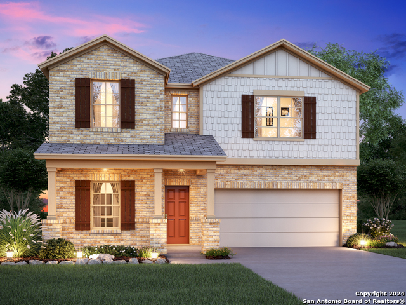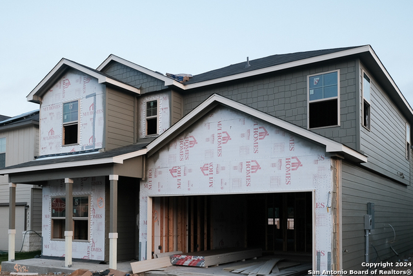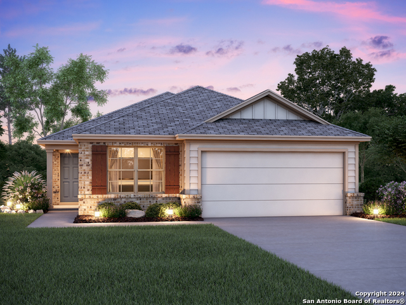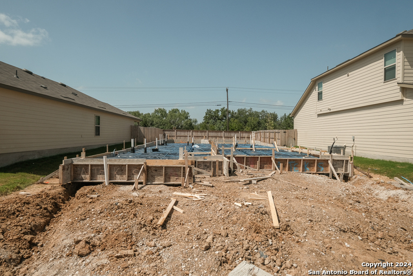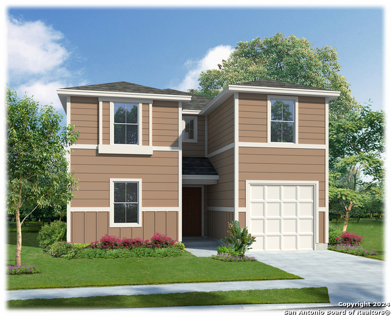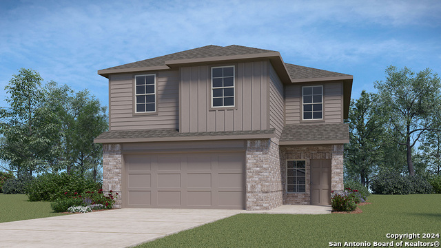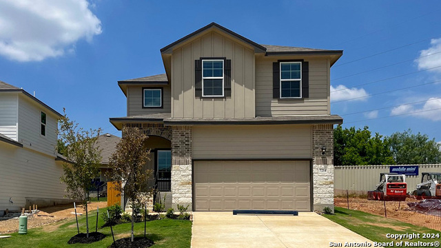215 Kipling Ave, San Antonio, TX 78223
Property Photos
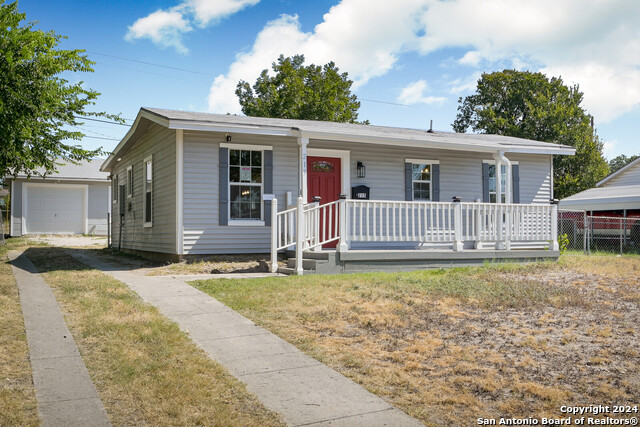
Would you like to sell your home before you purchase this one?
Priced at Only: $325,000
For more Information Call:
Address: 215 Kipling Ave, San Antonio, TX 78223
Property Location and Similar Properties
- MLS#: 1804583 ( Single Residential )
- Street Address: 215 Kipling Ave
- Viewed: 19
- Price: $325,000
- Price sqft: $207
- Waterfront: No
- Year Built: 1948
- Bldg sqft: 1572
- Bedrooms: 2
- Total Baths: 2
- Full Baths: 2
- Garage / Parking Spaces: 1
- Days On Market: 34
- Additional Information
- County: BEXAR
- City: San Antonio
- Zipcode: 78223
- Subdivision: Highland Hills
- District: San Antonio I.S.D.
- Elementary School: land Hills
- Middle School: Hot Wells
- High School: lands
- Provided by: JPAR San Antonio
- Contact: Brandy Rendon
- (210) 288-7150

- DMCA Notice
-
DescriptionThis unique Highland Hills property features two homes on one lot: a classic 2 bed, 2 bath 1172 SQ FT house and a second 1 bed, 1 bath 400 SQ FT Casita (legal ADU). Perfect for multi generational living or rental income possibilities. Both are fully renovated, floor to ceiling, with new doors and windows, all new plumbing, and newer sub metered electrical. Both have full kitchens with new cabinets, appliances, and dishwashers, updated bathrooms, W/D connections, new water heaters, updated HVAC, and ceiling fans. One car garage and extra off street parking. Located just blocks from McCreless Shopping Center, VIA Bus Stop, and IH 37/281, this property is an excellent investment opportunity. Don't miss out on this rare find schedule a showing today!
Payment Calculator
- Principal & Interest -
- Property Tax $
- Home Insurance $
- HOA Fees $
- Monthly -
Features
Building and Construction
- Apprx Age: 76
- Builder Name: UNKNOWN
- Construction: Pre-Owned
- Exterior Features: Siding, Vinyl
- Floor: Ceramic Tile, Vinyl
- Foundation: Slab
- Kitchen Length: 18
- Other Structures: Second Residence
- Roof: Composition
- Source Sqft: Appsl Dist
Land Information
- Lot Improvements: Street Paved, Curbs, Sidewalks, Asphalt, City Street
School Information
- Elementary School: Highland Hills
- High School: Highlands
- Middle School: Hot Wells
- School District: San Antonio I.S.D.
Garage and Parking
- Garage Parking: One Car Garage
Eco-Communities
- Water/Sewer: City
Utilities
- Air Conditioning: One Central
- Fireplace: Not Applicable
- Heating Fuel: Electric
- Heating: Central
- Recent Rehab: Yes
- Utility Supplier Elec: CPS
- Utility Supplier Gas: CPS
- Utility Supplier Grbge: CITY
- Utility Supplier Sewer: SAWS
- Utility Supplier Water: SAWS
- Window Coverings: None Remain
Amenities
- Neighborhood Amenities: None
Finance and Tax Information
- Days On Market: 13
- Home Owners Association Mandatory: None
- Total Tax: 4706
Rental Information
- Currently Being Leased: No
Other Features
- Contract: Exclusive Right To Sell
- Instdir: IH35 FAIR
- Interior Features: One Living Area, Island Kitchen, Utility Room Inside, Converted Garage, Open Floor Plan, Laundry Main Level
- Legal Description: NCB 9567 BLK 2 LOT 9
- Miscellaneous: None/not applicable
- Occupancy: Vacant
- Ph To Show: 210-222-2227
- Possession: Closing/Funding
- Style: One Story
- Views: 19
Owner Information
- Owner Lrealreb: No
Similar Properties
Nearby Subdivisions
Blue Rock Springs
Blue Wing
Braunig Lake Area Ec
Brookhill
Brookhill Sub
Brookside
Central East Central(ec)
Coney/cornish/casper
East Central Area
Fair To Southcross
Fairlawn
Georgian Place
Green Lake Meadow
Greensfield
Greenway
Greenway Terrace
Heritage Oaks
Hidgon Crossing
Higdon Crossing
Highland
Highland Heights
Highland Hills
Highlands
Hot Wells
Hotwells
Kathy & Francis Jean
Mccreless
Mccreless Meadows
Mission Creek
Monte Viejo
N/a
None
North East Centralec
Not In Defined Subdivision
Pecan Valley
Pecan Vly-fairlawnsa/ec
Red Hawk Landing
Republic Oaks
Riverside
Sa / Ec Isds Rural Metro
Salado Creek
Salado Creek Ranch
Somerset Grove
South East Central Ec
South To Pecan Valley
Southton Hollow
Southton Lake
Southton Meadows
Southton Ranch
Southton Village
Stone Garden
The Ridge At Salado Creek
Tower Lake Estates
Valencia
Woodbridge At Monte Viejo


