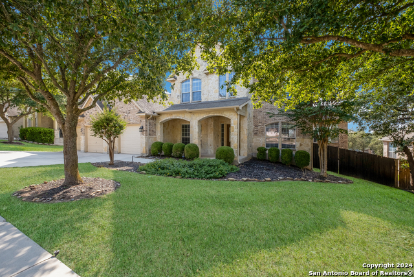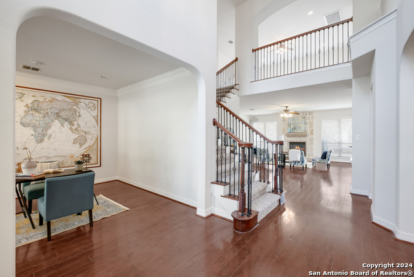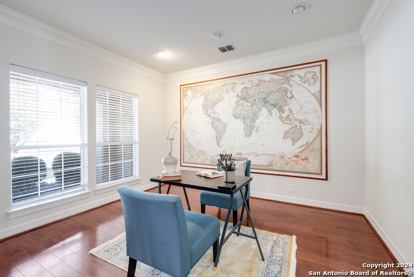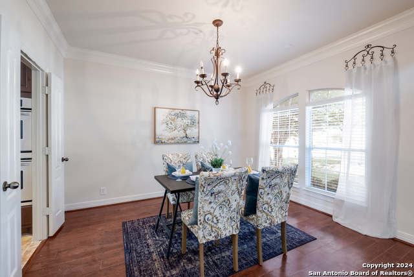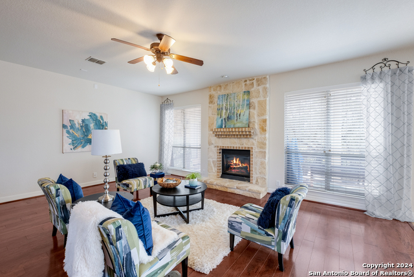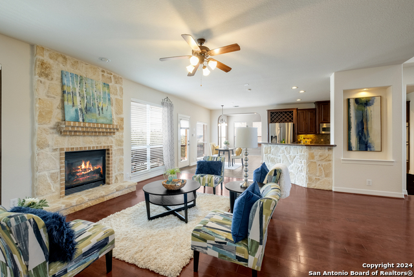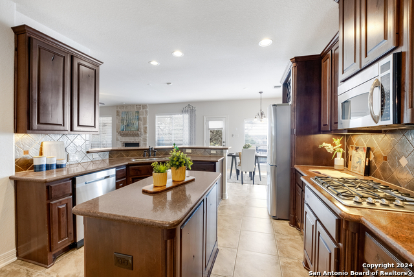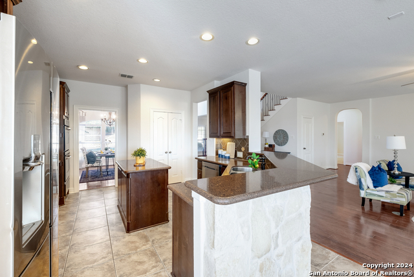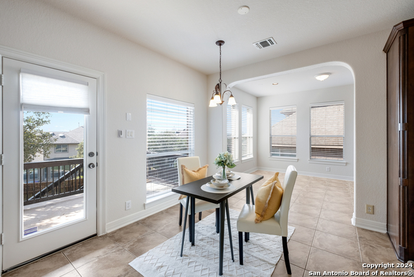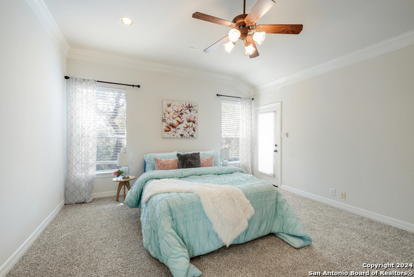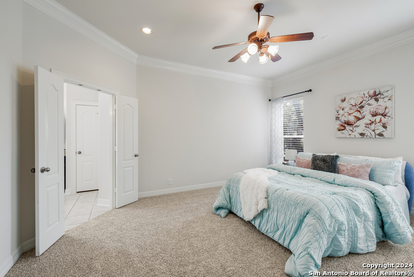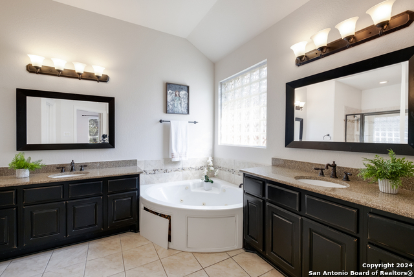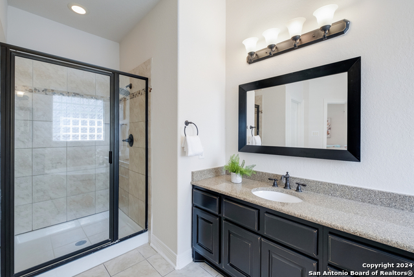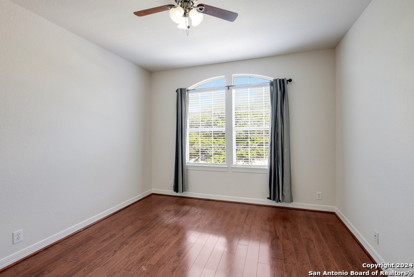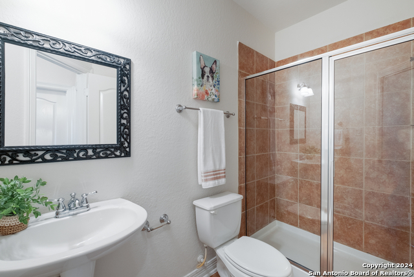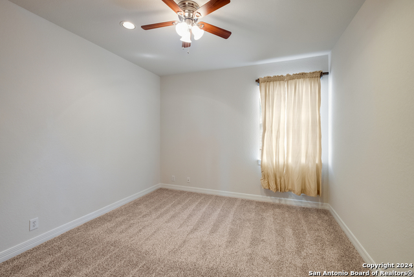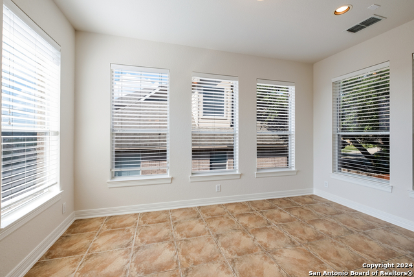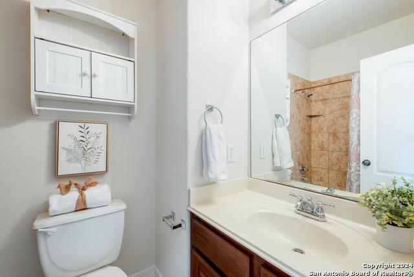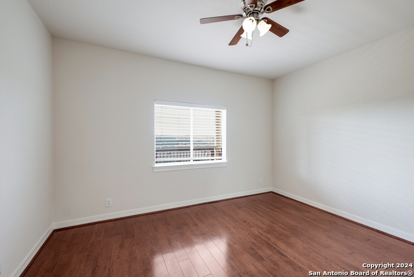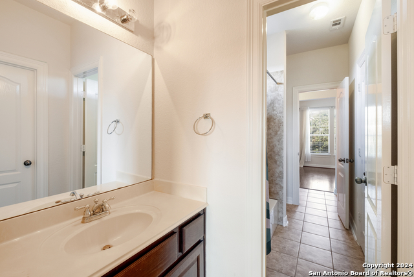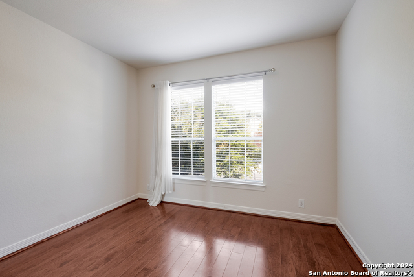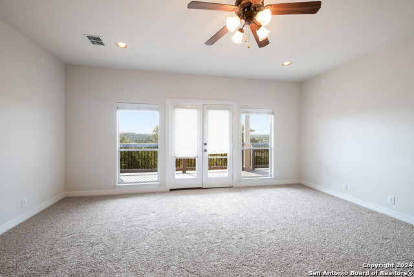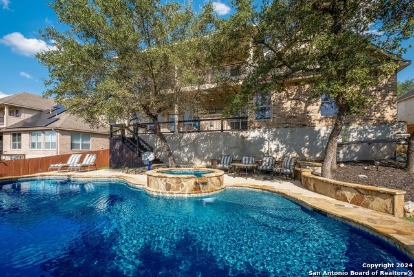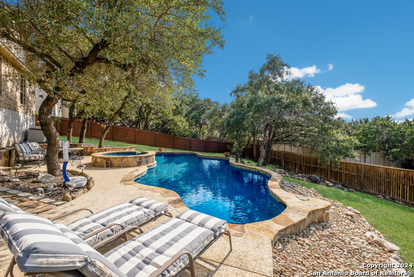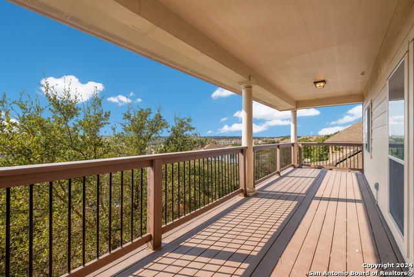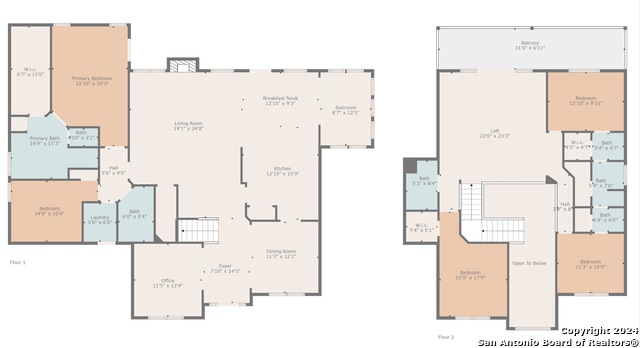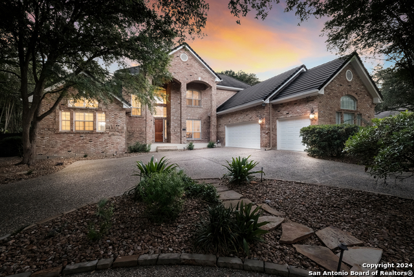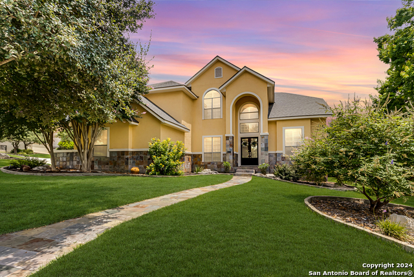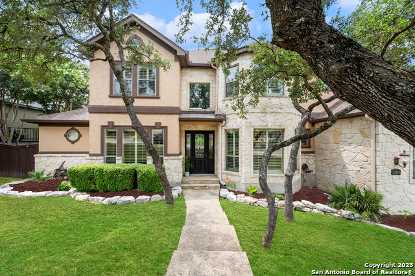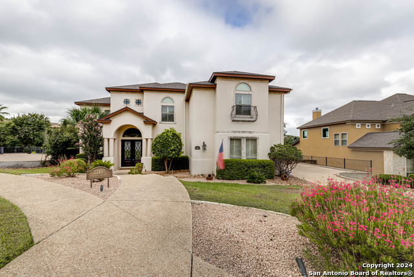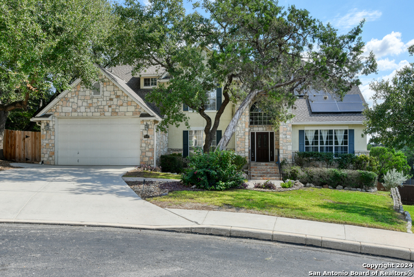1231 Heavens Peak, San Antonio, TX 78258
Property Photos
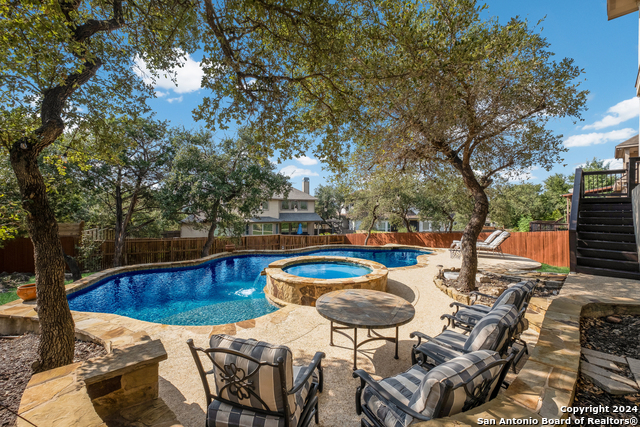
Would you like to sell your home before you purchase this one?
Priced at Only: $715,000
For more Information Call:
Address: 1231 Heavens Peak, San Antonio, TX 78258
Property Location and Similar Properties
- MLS#: 1804659 ( Single Residential )
- Street Address: 1231 Heavens Peak
- Viewed: 1
- Price: $715,000
- Price sqft: $194
- Waterfront: No
- Year Built: 2006
- Bldg sqft: 3691
- Bedrooms: 5
- Total Baths: 4
- Full Baths: 4
- Garage / Parking Spaces: 3
- Additional Information
- County: BEXAR
- City: San Antonio
- Zipcode: 78258
- Subdivision: Mountain Lodge
- District: North East I.S.D
- Elementary School: Tuscany Heights
- Middle School: Tejeda
- High School: Johnson
- Provided by: Keller Williams Heritage
- Contact: Lisa Sinn
- (210) 951-9697

- DMCA Notice
-
DescriptionStep inside this beautiful home in highly desired Mountain Lodge! With 5 spacious bedrooms (two on the main level), a private study, an elegant dining room, a sunroom (perfect for a play area, homework area, bonus room, gym, etc) & a game room upstairs, this home offers plenty of space for everyone. The gourmet island kitchen features stainless steel appliances (including a refrigerator), gas cooking, granite countertops, a walk in pantry & a rock accent wall at the breakfast bar. Experience ultimate relaxation in the primary suite, where you'll find a garden tub, a separate shower, and a generous walk in closet. This remarkable home showcases beautiful wood flooring, fresh neutral paint (9/24), brand new carpet (9/24), garage refrigerator, refrigerator in the sunroom, tankless water heater, water softener, upper balcony off the game room, ample storage space, full sprinklers, a spacious 3 car garage and so much more. The backyard retreat is perfect for entertaining or unwinding, featuring a sparkling & Keith Zars pool/spa (with a transferable warranty), a deck area, a covered patio, and plenty of room for outdoor activities. Mountain Lodge is a popular community with two gated entrances, 2 large pools, 2 baby pools with sunshades, a park, & a b ball court. It's zoned for award winning NEISD schools and it's walking distance to Tuscany Heights Elementary. After years of construction, HWY 281 is now open northbound & southbound making the drive to and from 1604 quick & easy. Conveniently located close to JW Marriott's TPC golf course, Stone Oak shopping & dining, hospitals, and major employers. Don't miss out!
Payment Calculator
- Principal & Interest -
- Property Tax $
- Home Insurance $
- HOA Fees $
- Monthly -
Features
Building and Construction
- Apprx Age: 18
- Builder Name: NEWMARK
- Construction: Pre-Owned
- Exterior Features: Brick, 4 Sides Masonry, Stone/Rock, Stucco
- Floor: Carpeting, Ceramic Tile, Wood
- Foundation: Slab
- Kitchen Length: 13
- Roof: Composition
- Source Sqft: Appsl Dist
Land Information
- Lot Description: Bluff View, 1/4 - 1/2 Acre
School Information
- Elementary School: Tuscany Heights
- High School: Johnson
- Middle School: Tejeda
- School District: North East I.S.D
Garage and Parking
- Garage Parking: Three Car Garage, Attached, Rear Entry
Eco-Communities
- Water/Sewer: City
Utilities
- Air Conditioning: Two Central
- Fireplace: One, Living Room, Gas
- Heating Fuel: Natural Gas
- Heating: Central, 2 Units
- Utility Supplier Elec: CPS
- Utility Supplier Gas: CPS
- Utility Supplier Sewer: SAWS
- Utility Supplier Water: SAWS
- Window Coverings: All Remain
Amenities
- Neighborhood Amenities: Controlled Access, Pool, Park/Playground, Sports Court, Basketball Court
Finance and Tax Information
- Home Owners Association Fee: 175.44
- Home Owners Association Frequency: Quarterly
- Home Owners Association Mandatory: Mandatory
- Home Owners Association Name: MOUNTAIN LODGE HOME OWNERS ASSOCIATION
- Total Tax: 10764.66
Rental Information
- Currently Being Leased: No
Other Features
- Accessibility: 2+ Access Exits, Low Closet Rods, First Floor Bath, Full Bath/Bed on 1st Flr, First Floor Bedroom, Stall Shower
- Block: 21
- Contract: Exclusive Right To Sell
- Instdir: 281 N to Wilderness Oak
- Interior Features: Two Living Area, Separate Dining Room, Eat-In Kitchen, Two Eating Areas, Island Kitchen, Breakfast Bar, Study/Library, Game Room, Utility Room Inside, Secondary Bedroom Down, 1st Floor Lvl/No Steps, High Ceilings, Open Floor Plan, Cable TV Available, High Speed Internet, Laundry Main Level, Laundry Room, Walk in Closets, Attic - Access only, Attic - Partially Floored, Attic - Pull Down Stairs
- Legal Description: CB 4926C BLK 21 LOT 3 MOUNTAIN LODGE UT-6B1 PLAT 9569/210
- Occupancy: Owner
- Ph To Show: (210)222-2227
- Possession: Closing/Funding
- Style: Two Story
Owner Information
- Owner Lrealreb: No
Similar Properties
Nearby Subdivisions
Arrowhead
Big Springs
Big Springs In The H
Big Springs On The G
Canyon Rim
Canyon View
Champion Springs
Champions Ridge
Coronado - Bexar County
Crescent Oaks
Crescent Ridge
Estates At Champions Run
Fairway Bridge
Fairways Of Sonterra
Glen At Stone Oak T
Greystone
Hidden Canyon - Bexar County
Hills Of Stone Oak
Iron Mountain Ranch
Knights Cross
La Cierra At Sonterra
Las Lomas
Legend Oaks
Meadows Of Sonterra
Mesa Verde
Mesas At Canyon Springs
Mount Arrowhead
Mountain Lodge
Oaks At Sonterra
Peak At Promontory
Promontory Pointe
Remington Heights
Rogers Ranch
Rogers Ranch Ne
Saddle Mountain
Sonterra
Sonterra The Midlands
Sonterra/estates, Sonterra
Sonterra/greensview
Sonterra/the Highlands
Stone Canyon
Stone Mountain
Stone Oak
Stone Oak Meadows
Stone Valley
Sundance
The Hills At Sonterra
The Oaklands
The Pinnacle
The Renaissance
The Ridge At Stoneoak
The Summit 2
The Summit At Stone Oak
The Villages At Stone Oak
The Vineyard
The Vistas Of Sonterra
The Waters Of Sonterra
Tuscany Hills
Village In The Hills
Woods At Sonterra


