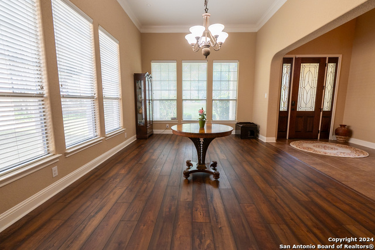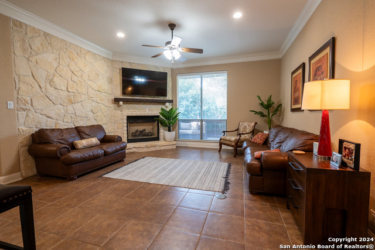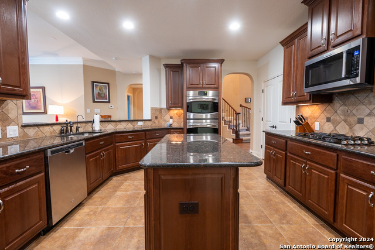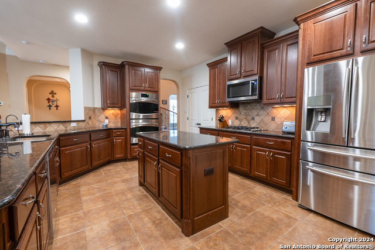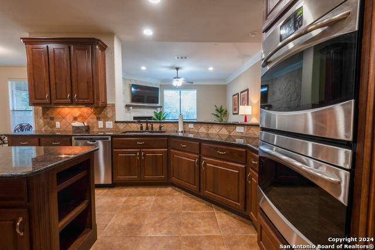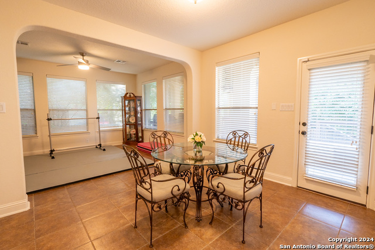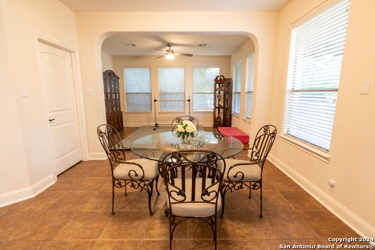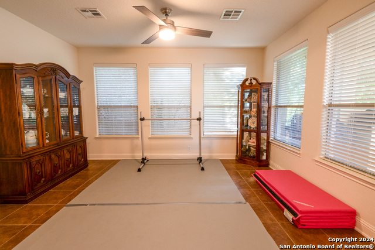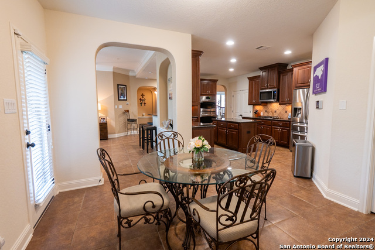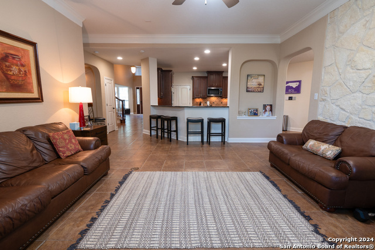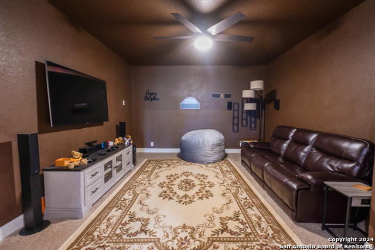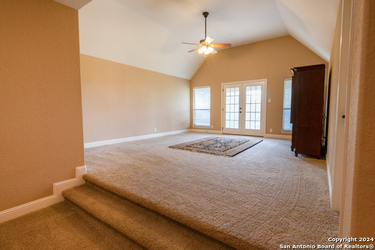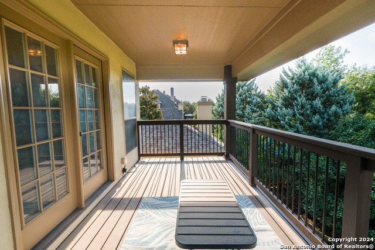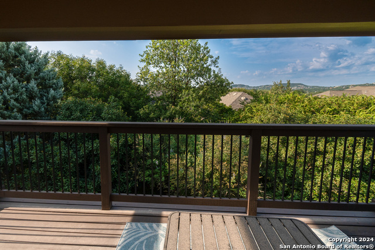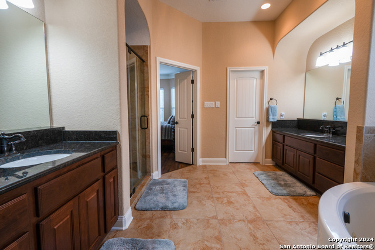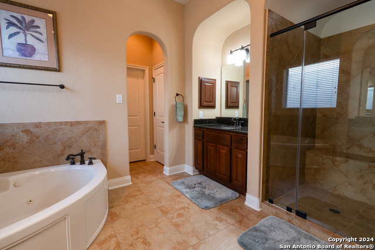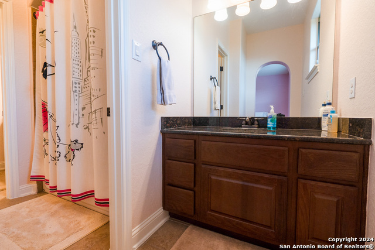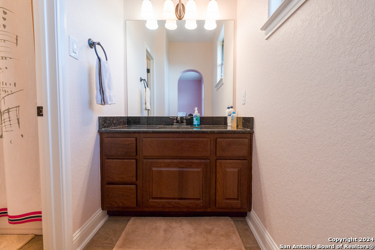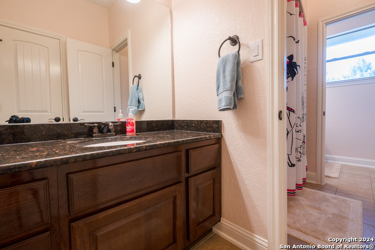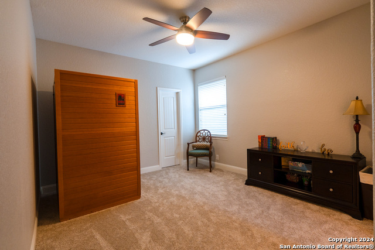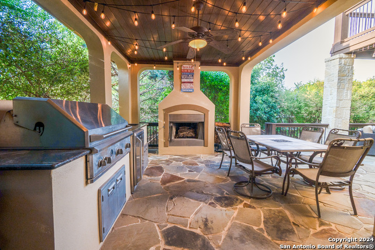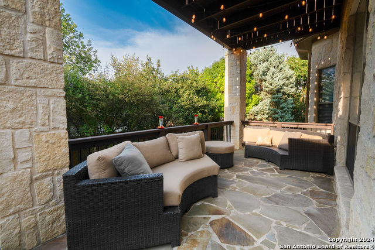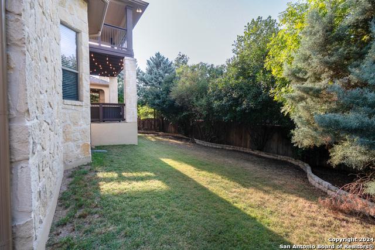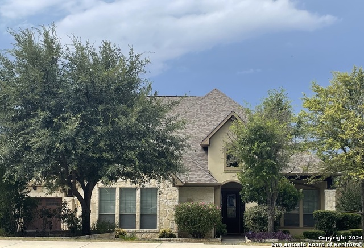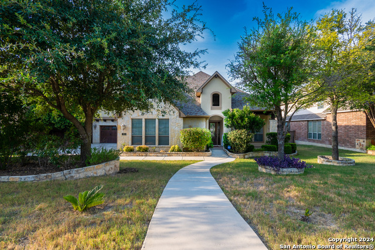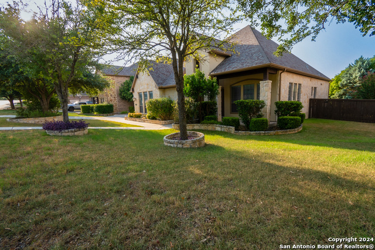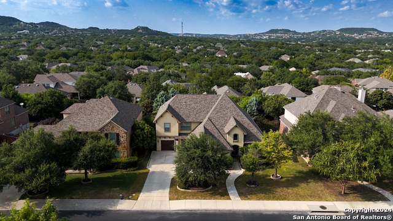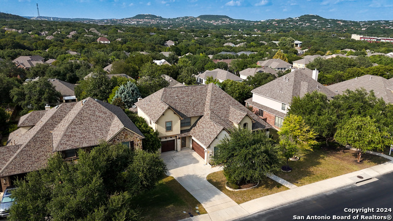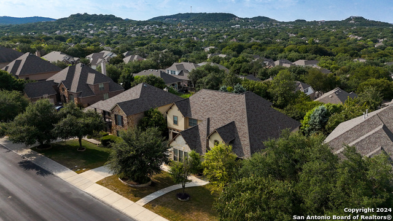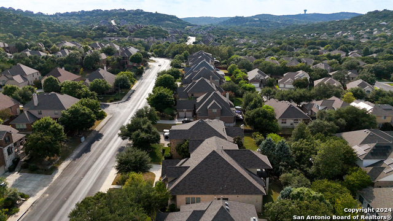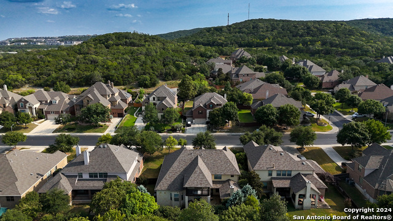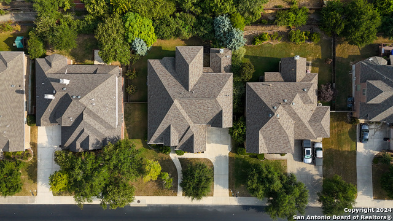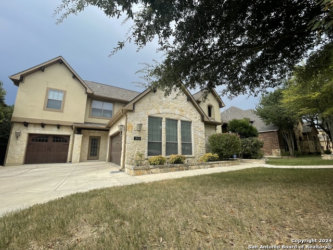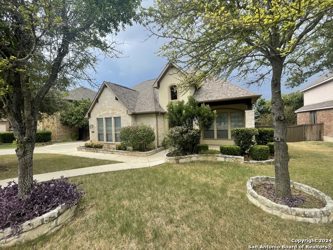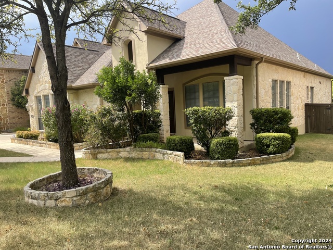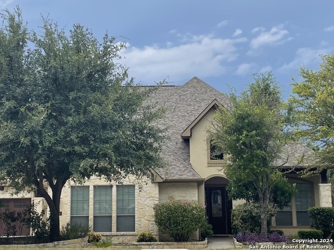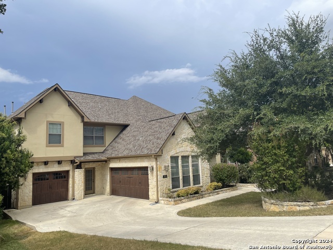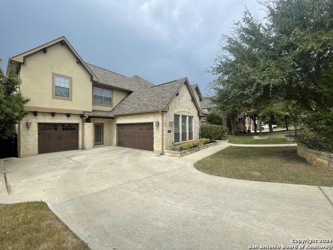7419 Stonewall Hl, San Antonio, TX 78256
Property Photos
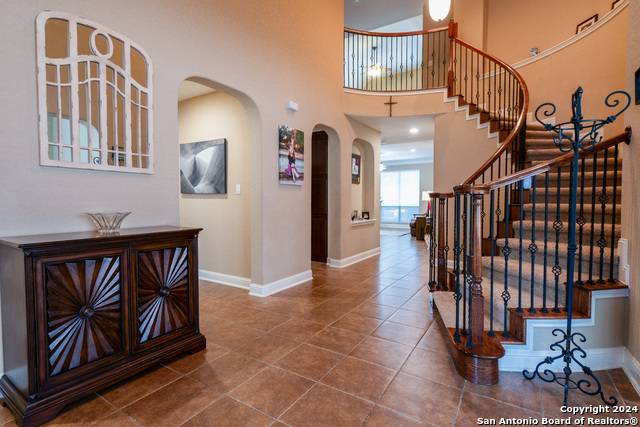
Would you like to sell your home before you purchase this one?
Priced at Only: $927,500
For more Information Call:
Address: 7419 Stonewall Hl, San Antonio, TX 78256
Property Location and Similar Properties
- MLS#: 1804679 ( Single Residential )
- Street Address: 7419 Stonewall Hl
- Viewed: 12
- Price: $927,500
- Price sqft: $205
- Waterfront: No
- Year Built: 2009
- Bldg sqft: 4524
- Bedrooms: 5
- Total Baths: 4
- Full Baths: 4
- Garage / Parking Spaces: 3
- Days On Market: 22
- Additional Information
- County: BEXAR
- City: San Antonio
- Zipcode: 78256
- Subdivision: Stonewall Estates
- District: Northside
- Elementary School: Call District
- Middle School: Call District
- High School: Call District
- Provided by: Elite Living Realty
- Contact: Guadalupe Moreno
- (210) 528-8876

- DMCA Notice
-
DescriptionCaptivating 5 Bedroom Home with Hill Country Views Step into a luxurious retreat nestled in the upscale gated community of Stonewall Estates located amid the picturesque Texas Hill Country. Nestled among mature trees that provide both shade and privacy, this meticulously designed home offers a harmonious blend of elegance, comfort, and functionality. The grand entryway with soaring high ceilings sets a majestic tone as you enter the home in natural light. A gourmet kitchen with an eat in area is a delightful feature in any home. The kitchen boasts granite countertops, custom cabinetry, stainless steel appliances, an island kitchen, and a convenient breakfast bar perfect for culinary feasts. With two living areas, and a separate dining room, there's plenty of space for everyone when hosting formal dinners or special occasions. Escape to the primary bedroom, with luxurious bath amenities, including a soothing whirlpool tub, separate shower, and dual walk in closets. Four additional spacious bedrooms offer comfort and versatility. These bedrooms offer flexibility for various needs. Whether you're accommodating guests, or setting up a home office, these rooms provide ample space. Each bedroom features enough square footage to comfortably fit furniture, storage, and personal touches. With their versatile layout, you can create cozy retreats or functional workspaces, making this home ideal for your lifestyle. Step into your entertainment oasis! The game room boasts a pre plumbed wet bar, ready for mixing and shaking your favorite drinks. Imagine the clink of ice cubes against crystal glasses as you unwind after a movie night in the adjacent media room. Create an inviting atmosphere for both casual hangouts and lively gatherings. Cheers to the perfect blend of relaxation and fun! Enjoy your private cinematic escape in the media room where entertainment dreams come true. Remember, the media room isn't just for movies. Host game nights, binge watch your favorite series, or even practice karaoke it's your entertainment haven! Relax in your outdoor oasis on the extended covered patio, with an outdoor kitchen featuring a fireplace a perfect spot for entertaining and enjoying the Texas Hill Country views! Sip your morning coffee or unwind in the evenings on the balcony, taking in the serene hill country views. The three car side entry garage features an extended driveway for convenience. Features a 5 bedroom home with 4 full baths offering ample space and convenience for a large family or guests. Each bedroom provides comfort, and the multiple bathrooms ensure everyone has their own private retreat. Whether you're hosting gatherings or need room for a home office, this layout strikes a balance between functionality and luxury. Don't miss the opportunity to make this exceptional property your own. Schedule a showing today!
Payment Calculator
- Principal & Interest -
- Property Tax $
- Home Insurance $
- HOA Fees $
- Monthly -
Features
Building and Construction
- Apprx Age: 15
- Builder Name: Newmark Homes
- Construction: Pre-Owned
- Exterior Features: 4 Sides Masonry, Stone/Rock, Stucco
- Floor: Carpeting, Ceramic Tile, Wood
- Foundation: Slab
- Kitchen Length: 24
- Roof: Heavy Composition
- Source Sqft: Appsl Dist
Land Information
- Lot Description: County VIew, 1/4 - 1/2 Acre, Mature Trees (ext feat)
- Lot Dimensions: 88 x 139
- Lot Improvements: Street Paved, Curbs, Street Gutters, Sidewalks, Streetlights, Asphalt, Interstate Hwy - 1 Mile or less
School Information
- Elementary School: Call District
- High School: Call District
- Middle School: Call District
- School District: Northside
Garage and Parking
- Garage Parking: Three Car Garage, Attached, Side Entry, Oversized
Eco-Communities
- Energy Efficiency: 13-15 SEER AX, Programmable Thermostat, Double Pane Windows, Energy Star Appliances, Radiant Barrier, Low E Windows, High Efficiency Water Heater, Ceiling Fans
- Green Features: Low Flow Commode, Low Flow Fixture
- Water/Sewer: Water System, Sewer System
Utilities
- Air Conditioning: Two Central
- Fireplace: One, Family Room, Gas Logs Included, Gas, Gas Starter
- Heating Fuel: Natural Gas
- Heating: Central, 2 Units
- Recent Rehab: No
- Window Coverings: None Remain
Amenities
- Neighborhood Amenities: Controlled Access, Pool, Clubhouse, Park/Playground, Jogging Trails, BBQ/Grill, Basketball Court
Finance and Tax Information
- Days On Market: 11
- Home Owners Association Fee: 342.9
- Home Owners Association Frequency: Quarterly
- Home Owners Association Mandatory: Mandatory
- Home Owners Association Name: STONEWALL ESTATES HOA INC.
- Total Tax: 19538.95
Rental Information
- Currently Being Leased: No
Other Features
- Accessibility: Int Door Opening 32"+, Ext Door Opening 36"+, Hallways 42" Wide, No Carpet, No Steps Down, Level Lot, Level Drive, No Stairs, First Floor Bath, Full Bath/Bed on 1st Flr, First Floor Bedroom, Stall Shower
- Contract: Exclusive Right To Sell
- Instdir: From I-10 W to Frontage Rd. Take exit 552 toward Dominion Dr from I-10 W. Continue on Frontage Rd. Drive to Stonewall Hill Turn left onto Dominion Dr/Stonewall Pkwy Turn right onto Stonewall Hill
- Interior Features: Two Living Area, Liv/Din Combo, Eat-In Kitchen, Two Eating Areas, Island Kitchen, Breakfast Bar, Walk-In Pantry, Study/Library, Game Room, Media Room, Utility Room Inside, Secondary Bedroom Down, 1st Floor Lvl/No Steps, High Ceilings, Open Floor Plan, Cable TV Available, High Speed Internet, Laundry Main Level, Laundry Room, Telephone, Walk in Closets, Attic - Attic Fan
- Legal Desc Lot: 27
- Legal Description: NCB 18335 (STONEWALL ESTATES UT-1), BLOCK 3 LOT 27 NEW FOR 2
- Miscellaneous: Virtual Tour, Cluster Mail Box, School Bus
- Occupancy: Owner
- Ph To Show: 800-379-0057
- Possession: Closing/Funding
- Style: Two Story, Traditional, Texas Hill Country
- Views: 12
Owner Information
- Owner Lrealreb: No



