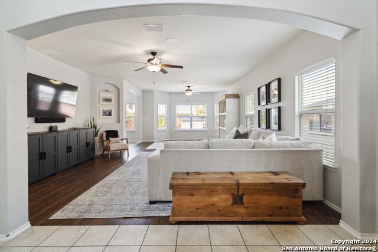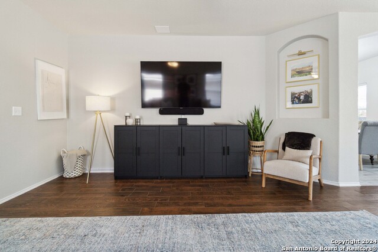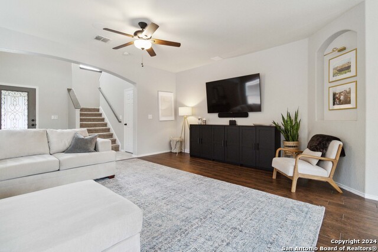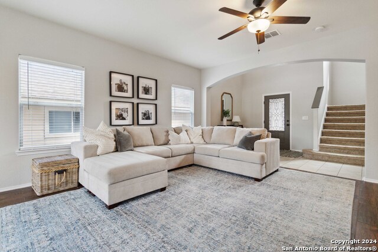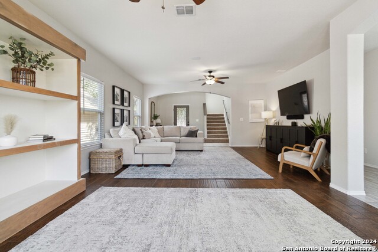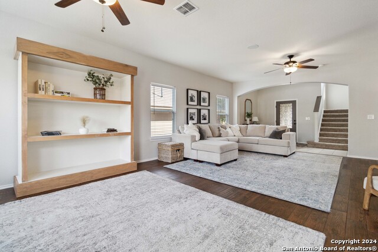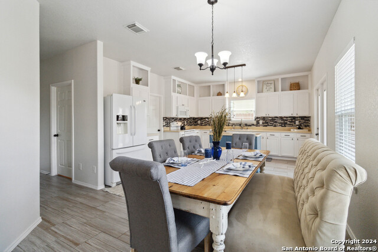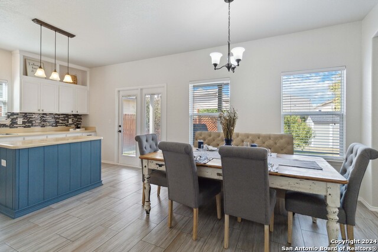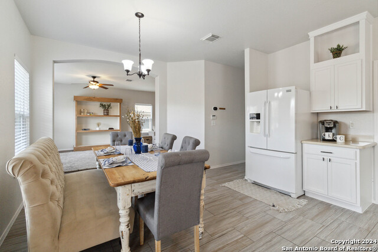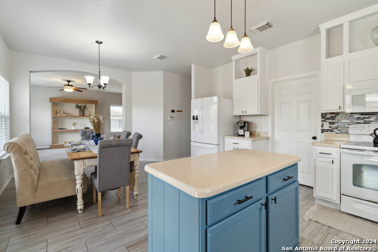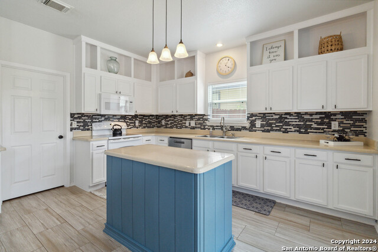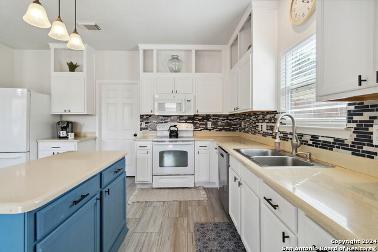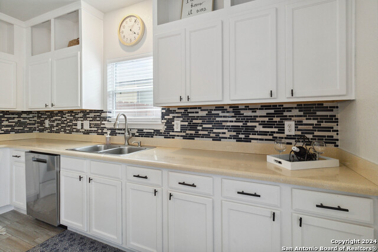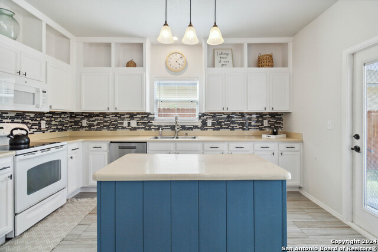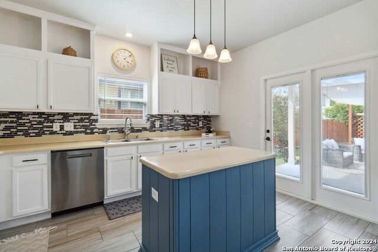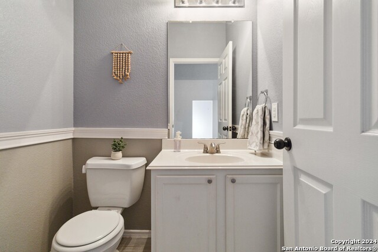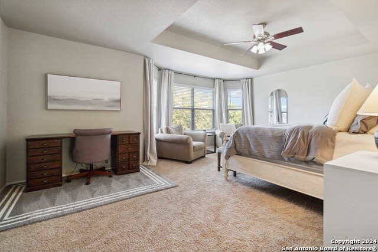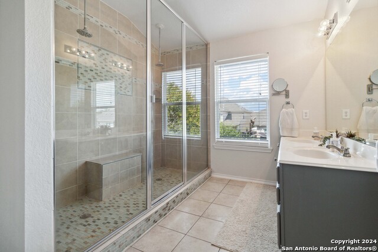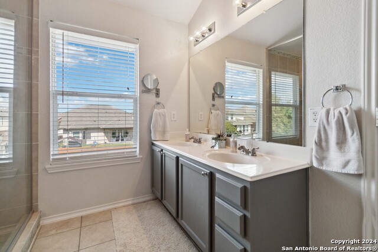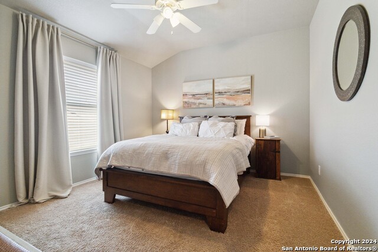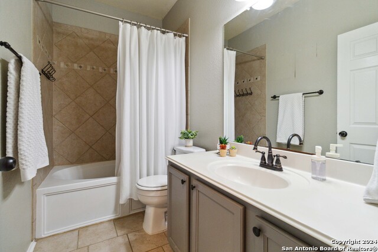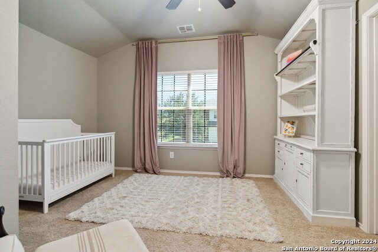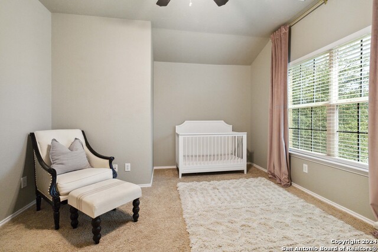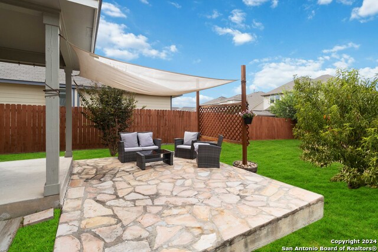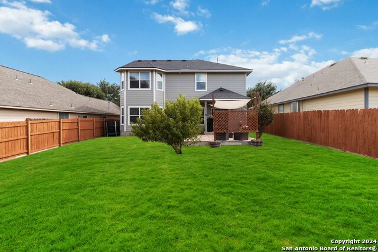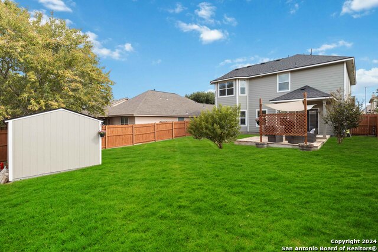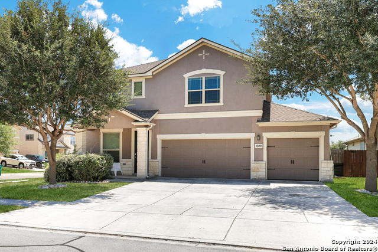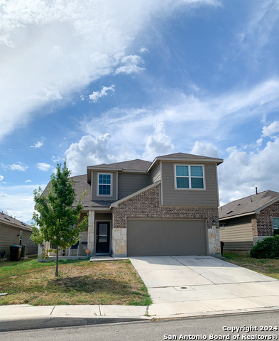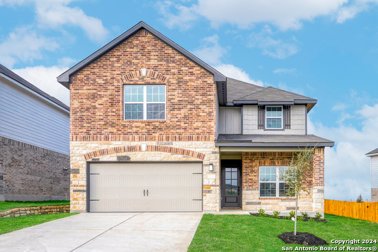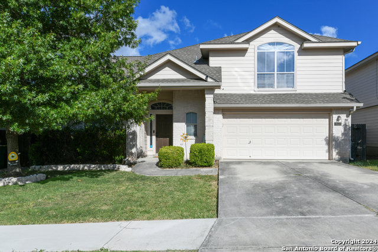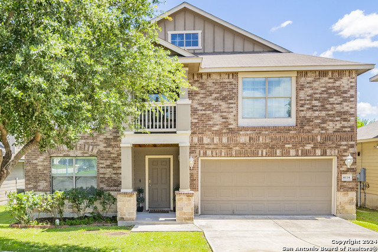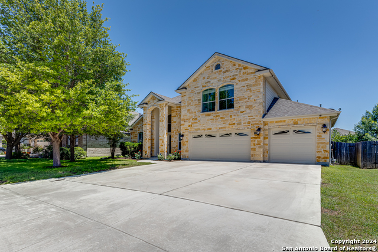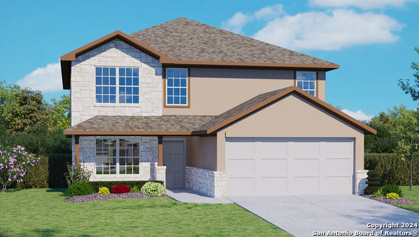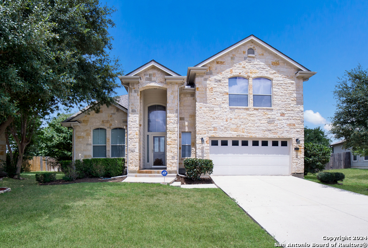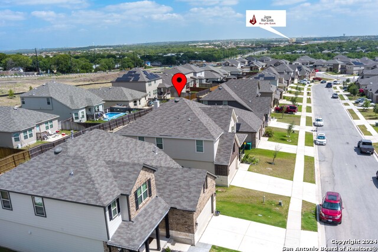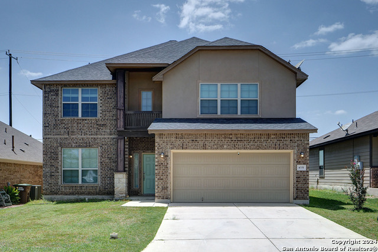8935 Audubon Park, Converse, TX 78109
Property Photos
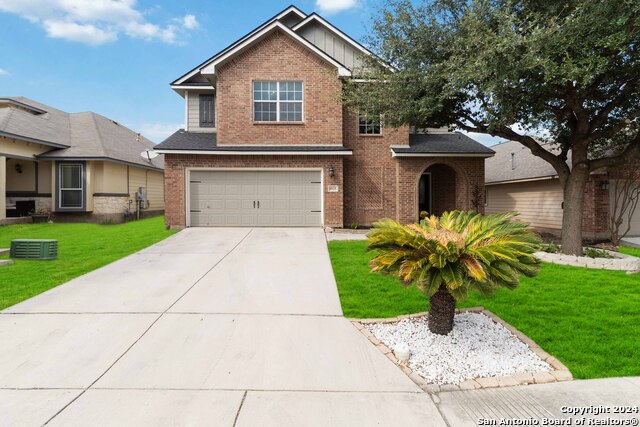
Would you like to sell your home before you purchase this one?
Priced at Only: $340,000
For more Information Call:
Address: 8935 Audubon Park, Converse, TX 78109
Property Location and Similar Properties
- MLS#: 1804738 ( Single Residential )
- Street Address: 8935 Audubon Park
- Viewed: 9
- Price: $340,000
- Price sqft: $135
- Waterfront: No
- Year Built: 2007
- Bldg sqft: 2514
- Bedrooms: 4
- Total Baths: 3
- Full Baths: 2
- 1/2 Baths: 1
- Garage / Parking Spaces: 2
- Days On Market: 21
- Additional Information
- County: BEXAR
- City: Converse
- Zipcode: 78109
- Subdivision: Escondido/parc At
- District: East Central I.S.D
- Elementary School: Glenn John
- Middle School: Heritage
- High School: East Central
- Provided by: JB Goodwin, REALTORS
- Contact: James Payne
- (210) 667-8855

- DMCA Notice
-
DescriptionWelcome to this delightful and beautifully maintained home with excellent curb appeal, nestled in the sought after Parc at Escondido. Located just outside the city limits, you'll enjoy the benefit of no city taxes! This inviting 4 bedroom, 2.5 bath home offers spacious living areas and generously sized bedrooms, perfect for comfortable living. As you enter, you'll be greeted by a bright and open floor plan with high ceilings and an abundance of natural light. The modern kitchen is a chef's dream, featuring custom cabinets and a large island that's perfect for meal prep and entertaining. The owner's suite is a true retreat, complete with a luxurious ensuite bathroom featuring a walk in shower with dual rain showerheads. Outside, you'll find a shaded, extended patio that overlooks a large backyard perfect for relaxing or hosting get togethers with family and friends. Recent updates include exterior paint and a new fence in 2022, plus a brand new roof in 2023. Located just minutes from Randolph AFB, Ft. Sam, downtown San Antonio with its famous Riverwalk, this home offers convenience in a very desirable neighborhood. Don't miss the chance to help you make this your home, sweet home today!
Payment Calculator
- Principal & Interest -
- Property Tax $
- Home Insurance $
- HOA Fees $
- Monthly -
Features
Building and Construction
- Apprx Age: 17
- Builder Name: BEE Homes
- Construction: Pre-Owned
- Exterior Features: Brick, 3 Sides Masonry
- Floor: Carpeting, Ceramic Tile, Laminate
- Foundation: Slab
- Kitchen Length: 14
- Roof: Composition
- Source Sqft: Appsl Dist
Land Information
- Lot Improvements: Street Paved, Curbs, Street Gutters, Sidewalks, Streetlights, Fire Hydrant w/in 500', Asphalt
School Information
- Elementary School: Glenn John
- High School: East Central
- Middle School: Heritage
- School District: East Central I.S.D
Garage and Parking
- Garage Parking: Two Car Garage
Eco-Communities
- Energy Efficiency: Programmable Thermostat, 12"+ Attic Insulation, Double Pane Windows, Ceiling Fans
- Water/Sewer: Water System, Sewer System, City
Utilities
- Air Conditioning: One Central
- Fireplace: Not Applicable
- Heating Fuel: Natural Gas
- Heating: Central
- Recent Rehab: No
- Utility Supplier Elec: CPS
- Utility Supplier Gas: CPS
- Utility Supplier Grbge: Tiger
- Utility Supplier Sewer: SAWS
- Utility Supplier Water: SAWS
- Window Coverings: All Remain
Amenities
- Neighborhood Amenities: Pool, Tennis, Clubhouse, Park/Playground, BBQ/Grill, Basketball Court, Volleyball Court
Finance and Tax Information
- Days On Market: 13
- Home Faces: South
- Home Owners Association Fee: 480
- Home Owners Association Frequency: Annually
- Home Owners Association Mandatory: Mandatory
- Home Owners Association Name: PARC AT ESCONDIDO HOMEOWNERS ASSOCIATION, INC.
- Total Tax: 5212.72
Rental Information
- Currently Being Leased: No
Other Features
- Block: 47
- Contract: Exclusive Right To Sell
- Instdir: IH 10, then north on Hwy 1516. Turn right on Hays Parc Rd, left on Roundhay Park , then right on Audubon Park (9th house on the left).
- Interior Features: One Living Area, Separate Dining Room, Eat-In Kitchen, Island Kitchen, Walk-In Pantry, High Ceilings, Open Floor Plan, Pull Down Storage, High Speed Internet, Laundry Main Level, Walk in Closets, Attic - Partially Floored, Attic - Pull Down Stairs, Attic - Radiant Barrier Decking
- Legal Desc Lot: 18
- Legal Description: CB 5089D (THE PARC @ ESCONDIDO UT-1), BLOCK 47 LOT 18 2009-N
- Miscellaneous: No City Tax, As-Is
- Occupancy: Owner
- Ph To Show: 210-222-2227
- Possession: Closing/Funding
- Style: Two Story, Traditional
Owner Information
- Owner Lrealreb: No
Similar Properties
Nearby Subdivisions
Ackerman Gardens Unit-2
Ackerman Gardens Ut-2
Astoria Place
Autumn Run
Avenida
Bridgehaven
Caledonia
Caledonian
Camelot
Catalina
Chandler Crossing
Cimarron
Cimarron Country
Cimarron Landing
Cimarron Trail, Scheel Farms
Cimarron Trails
Converse Heights
Copperfield
Copperfield (common) / Copperf
Dover
Escondido
Escondido Creek
Escondido Meadows
Escondido Meadows Subd
Escondido North
Escondido/parc At
Fair Meadows
Glenloch Farms
Green Rd/abbott Rd West
Green Td/abbott Rd West
Hanover Cove
Hightop Ridge
Horizon Point
Horizon Point-premeir Plus
Horizon Pointe
Katzer Ranch
Kendall Brook
Kendall Brook Unit 1b
Knox Ridge
Lake Aire
Liberte
Loma Alta
Loma Alta Estates
Macarthur Park
Meadow Brook
Meadow Brook Jd
Meadow Ridge
Meadows Of Copperfield
Millers Point
Millican Grove
Miramar
Miramar Unit 1
Miramar Unit 3
Northampton
Notting Hill
Out/converse
Paloma
Paloma Subd
Paloma Unit 5a
Placid Park Area (jd)
Quail Ridge
Randolph Crossing
Randolph Valley
Rolling Creek
Rose Valley
Sage Meadows Ut-1
Santa Clara
Savannah Place Unit 1
Scheel Farms
Silverton Valley
Summerhill
The Fields Of Dover
The Landing At Kitty Hawk
The Meadows
The Wilder
Ventura
Ventura Heights
Vista Real
Willow View
Windfield
Windfield Unit1
Winterfell



