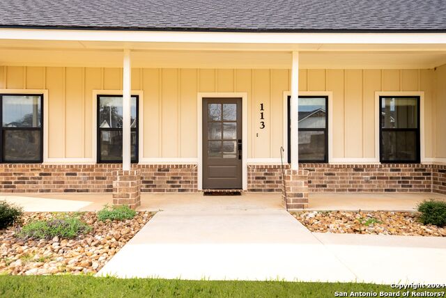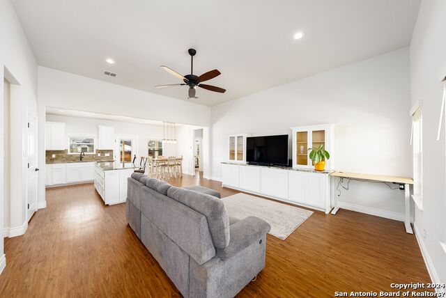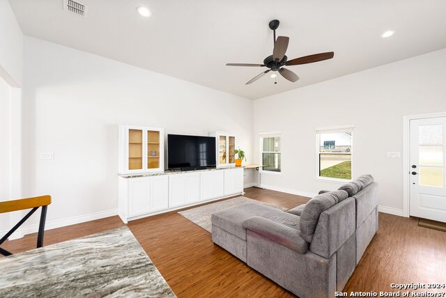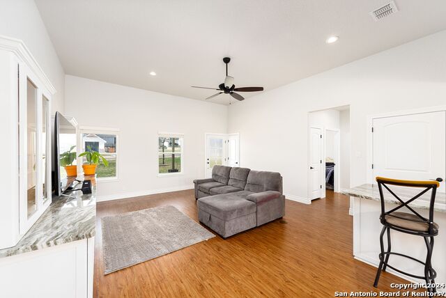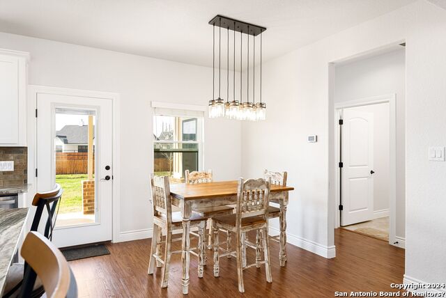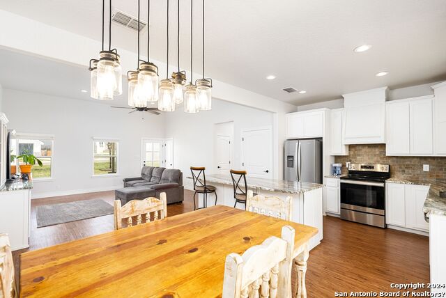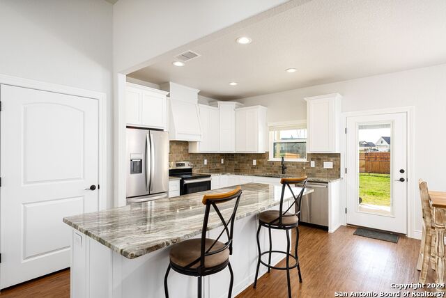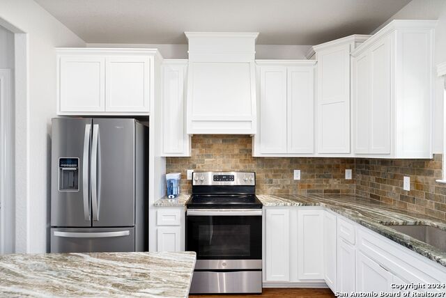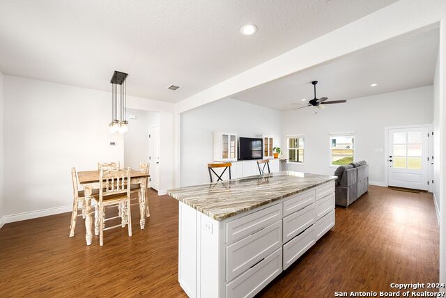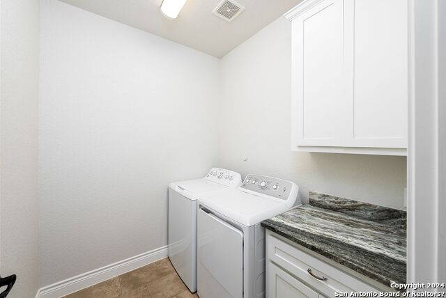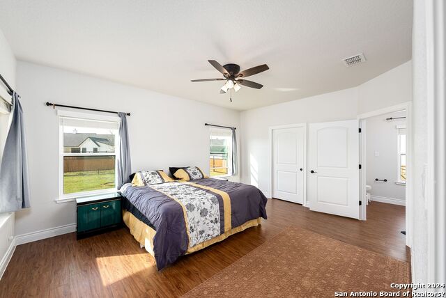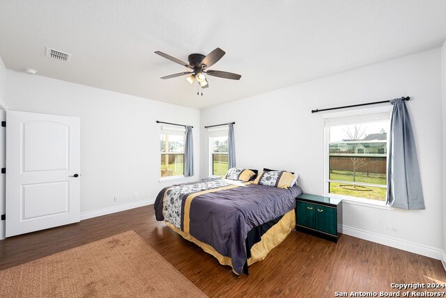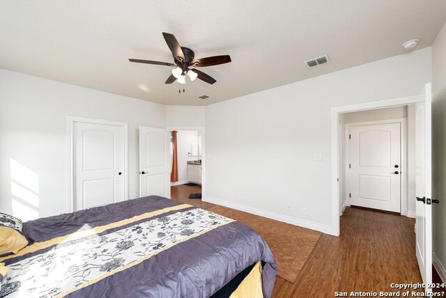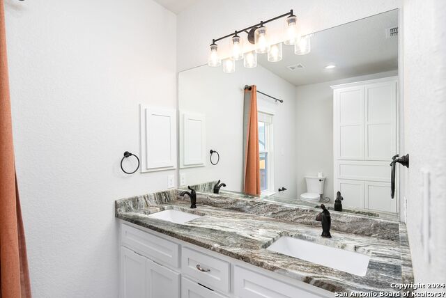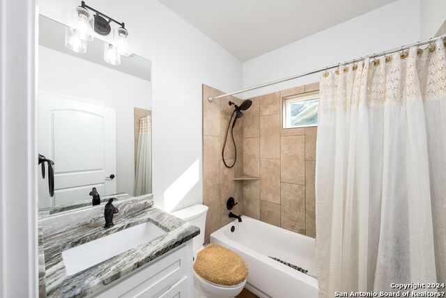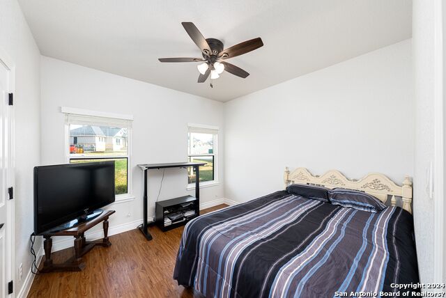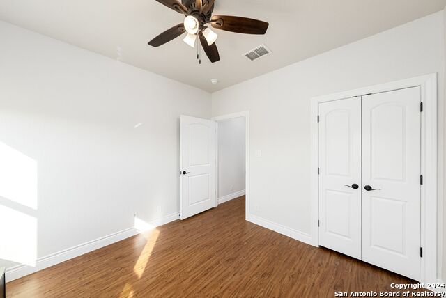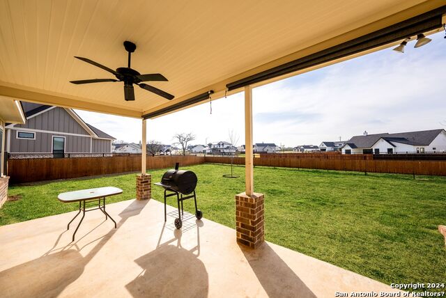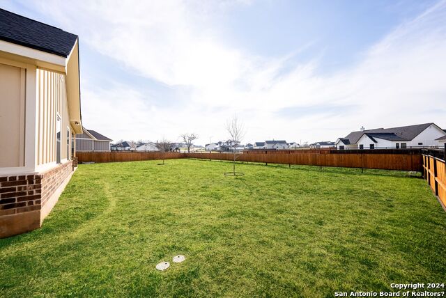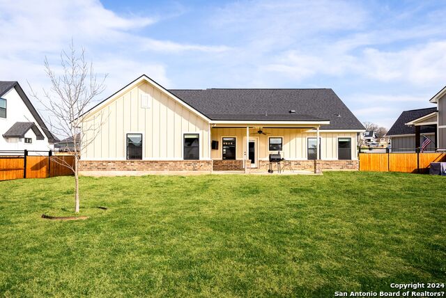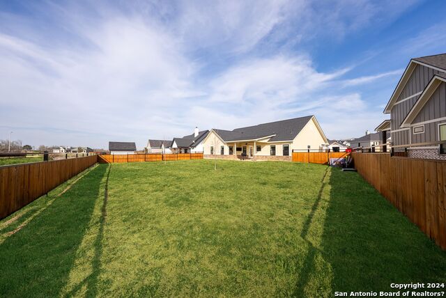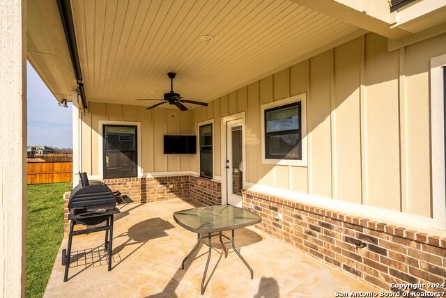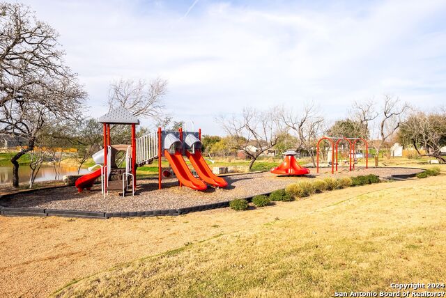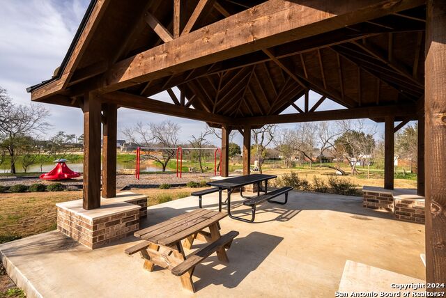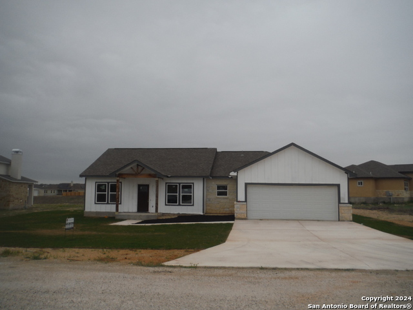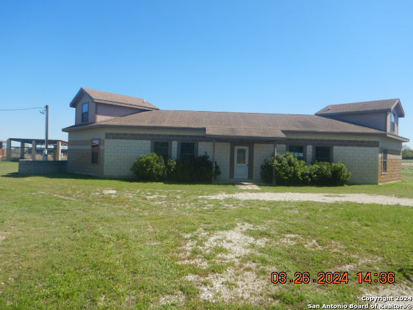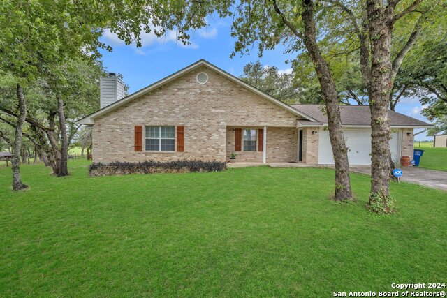113 Mahogany Path N, La Vernia, TX 78121
Property Photos
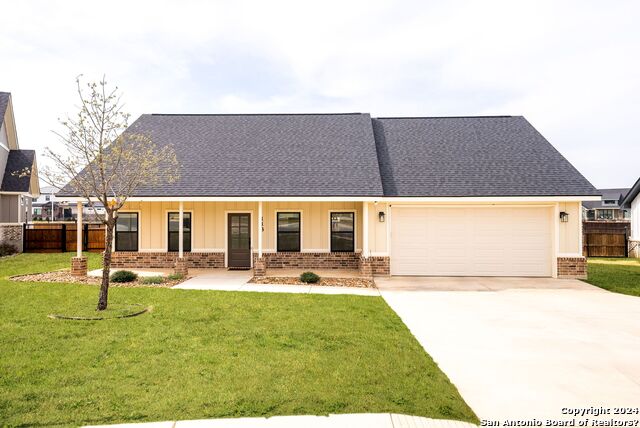
Would you like to sell your home before you purchase this one?
Priced at Only: $390,000
For more Information Call:
Address: 113 Mahogany Path N, La Vernia, TX 78121
Property Location and Similar Properties
- MLS#: 1805073 ( Single Residential )
- Street Address: 113 Mahogany Path N
- Viewed: 1
- Price: $390,000
- Price sqft: $260
- Waterfront: No
- Year Built: 2020
- Bldg sqft: 1500
- Bedrooms: 3
- Total Baths: 2
- Full Baths: 2
- Garage / Parking Spaces: 2
- Days On Market: 20
- Additional Information
- County: WILSON
- City: La Vernia
- Zipcode: 78121
- Subdivision: Woodbridge Farms
- District: La Vernia Isd.
- Elementary School: La Vernia
- Middle School: La Vernia
- High School: La Vernia
- Provided by: Keller Williams City-View
- Contact: Shane Neal
- (210) 982-0405

- DMCA Notice
-
DescriptionWelcome to this stunning modern farmhouse style home nestled within a gated community. Boasting 3 bedrooms and 2 bathrooms, this home offers an open floor plan flooded with natural light, enhanced by tall ceilings that impart a grand ambiance. The living room features a built in entertainment center seamlessly integrated with the kitchen, creating a cohesive living space. The kitchen showcases tiled backsplash and sleek countertops, with a large island overlooking the dining and living areas. Each bedroom offers generous space for comfort and relaxation. The primary ensuite impresses with dual sinks and a stunning walk in shower. Outside, the backyard beckons with an expansive covered patio and ample yard space for outdoor activities. Additionally, the neighborhood amenities include 2 parks, a splash pad, and a basketball court. This home also boasts accessible and adaptive features, ensuring comfort and convenience for all. Come and experience the epitome of modern farmhouse living!
Payment Calculator
- Principal & Interest -
- Property Tax $
- Home Insurance $
- HOA Fees $
- Monthly -
Features
Building and Construction
- Builder Name: D&D Custom Homes
- Construction: Pre-Owned
- Exterior Features: Brick, 4 Sides Masonry, Cement Fiber
- Floor: Vinyl
- Foundation: Slab
- Kitchen Length: 10
- Roof: Heavy Composition
- Source Sqft: Appsl Dist
Land Information
- Lot Description: 1/4 - 1/2 Acre, Level
- Lot Improvements: Street Paved, Curbs, Street Gutters, Sidewalks, Streetlights, Fire Hydrant w/in 500', City Street
School Information
- Elementary School: La Vernia
- High School: La Vernia
- Middle School: La Vernia
- School District: La Vernia Isd.
Garage and Parking
- Garage Parking: Two Car Garage, Attached
Eco-Communities
- Energy Efficiency: 12"+ Attic Insulation, Double Pane Windows, Energy Star Appliances, Ceiling Fans
- Water/Sewer: Water System, Sewer System, City
Utilities
- Air Conditioning: One Central
- Fireplace: Not Applicable
- Heating Fuel: Electric
- Heating: Central
- Recent Rehab: No
- Window Coverings: None Remain
Amenities
- Neighborhood Amenities: Controlled Access, Park/Playground, Basketball Court
Finance and Tax Information
- Days On Market: 196
- Home Owners Association Fee: 650
- Home Owners Association Frequency: Annually
- Home Owners Association Mandatory: Mandatory
- Home Owners Association Name: WOODBRIDGE FARMS HOA
- Total Tax: 7000.55
Other Features
- Accessibility: No Carpet, No Steps Down, Level Lot, No Stairs, First Floor Bath, Full Bath/Bed on 1st Flr, First Floor Bedroom
- Contract: Exclusive Right To Sell
- Instdir: Head west on US-87 N toward FM 1346 N, Turn left at the 1st cross street onto FM 1346 S, Turn left onto FM 775 N
- Interior Features: One Living Area, Liv/Din Combo, Eat-In Kitchen, Two Eating Areas, Island Kitchen, Breakfast Bar, Walk-In Pantry, Utility Room Inside, 1st Floor Lvl/No Steps, High Ceilings, Open Floor Plan, Cable TV Available, High Speed Internet, All Bedrooms Downstairs, Laundry Main Level, Laundry Room, Walk in Closets
- Legal Description: WOODBRIDGE FARMS, BLOCK 2, LOT 9 (U-1), ACRES .3012
- Occupancy: Owner
- Ph To Show: 210-222-2227
- Possession: Closing/Funding
- Style: One Story, Craftsman
Owner Information
- Owner Lrealreb: Yes
Similar Properties
Nearby Subdivisions
A Robinson Sur
Cibolo Ridge
Copper Creek Estates
Country Gardens
Country Hills
Deer Park Acres
Deer Ridge
Duran
Enchanted Oaks
F Elua Sur
Great Oaks
Homestead
Hondo Ridge
Hondo Ridge Subdivision
J Delgado Sur
J Delgado Sur Hemby Tr
La Vernia Crossing
Lake Valley Estates
Las Palomas
Las Palomas Country Club Est
Legacy Ranch
N/a
None
Oak Hollow Park
Oak Valley
Out/wilson Co
Rosewood
Shadow Woods
Stallion Ridge Estates
The Estates At Tiriple R Ranch
The Estates At Triple R Ranch
The Reserve At Legacy Ranch
The Settlement
The Timbers
The Timbers - Wilson Co
Triple R Ranch
Twin Oaks
Twin Oaks Sub
U Sanders Sur
Vintage Oaks Ranch
Westfield Ranch - Wilson Count
Woodbridge Farms


