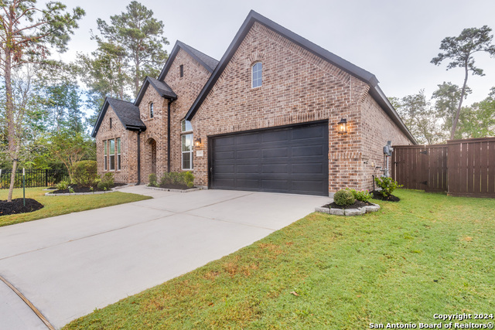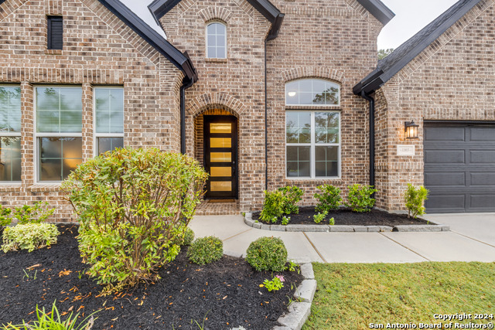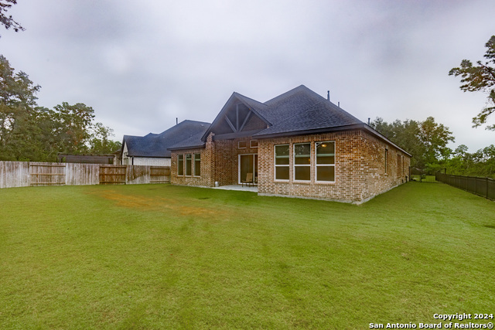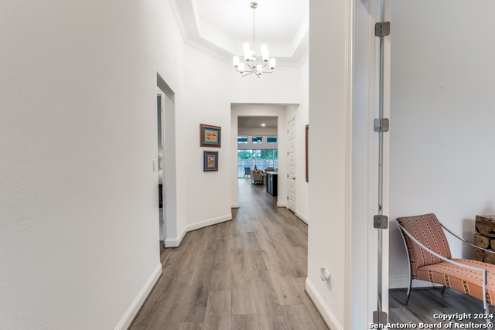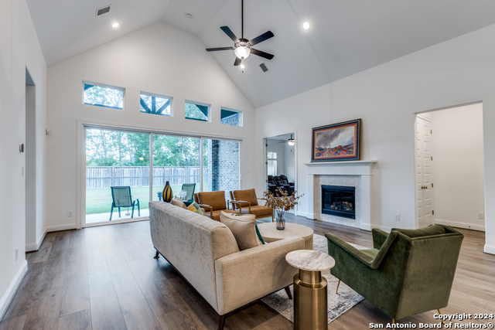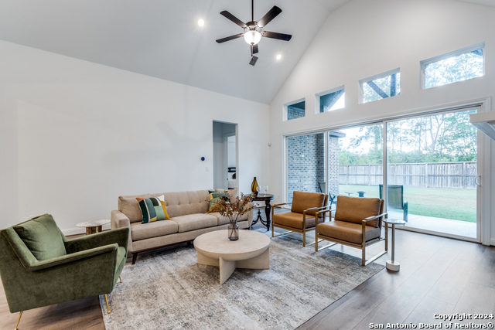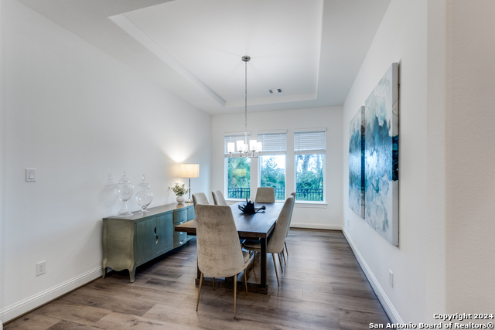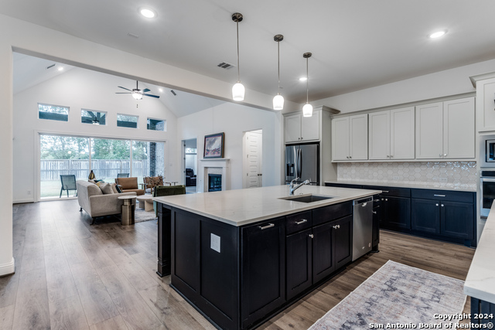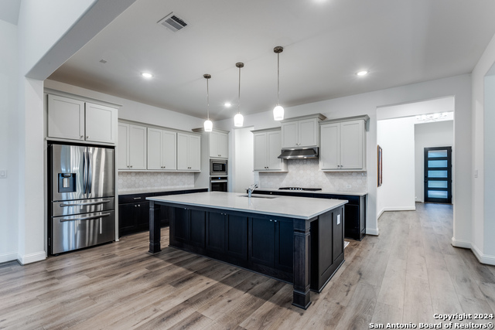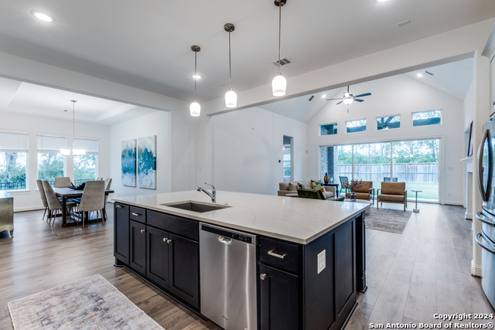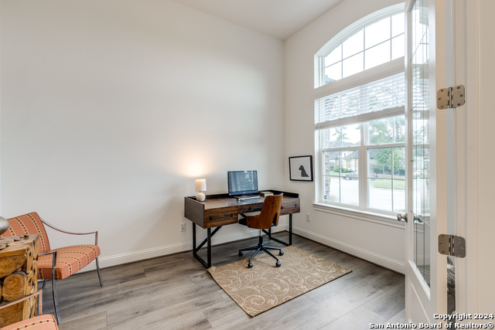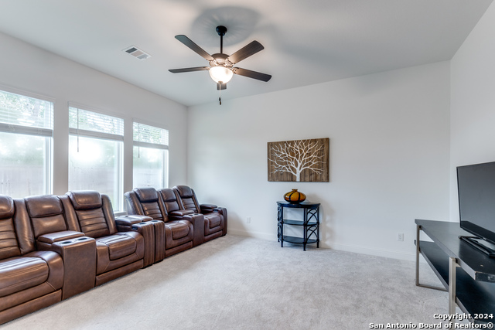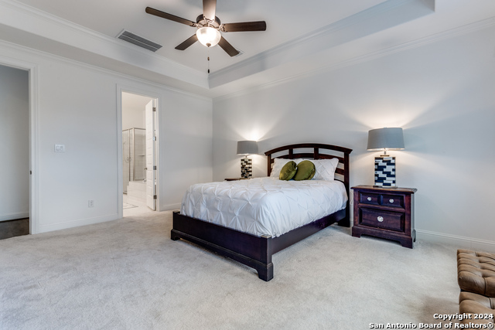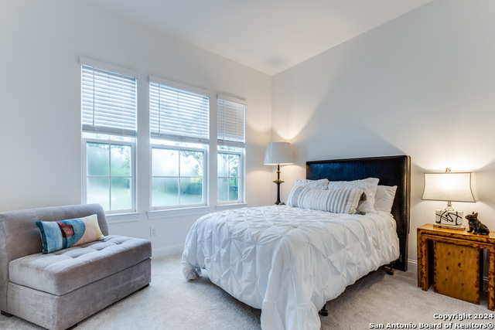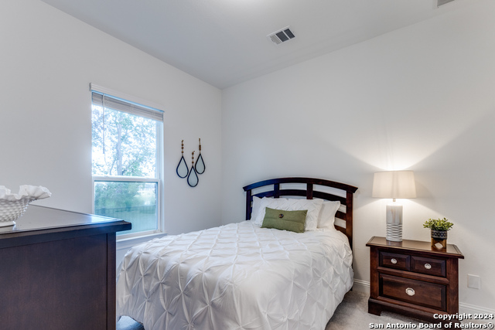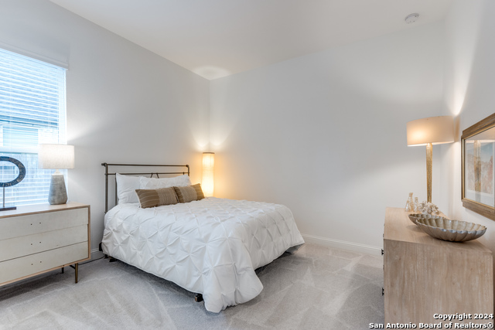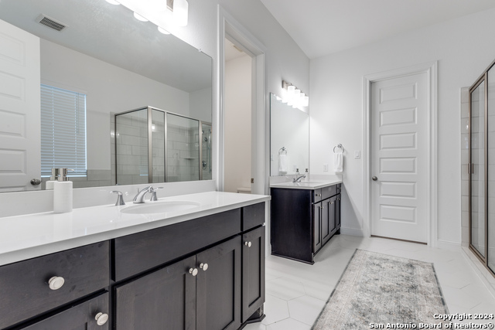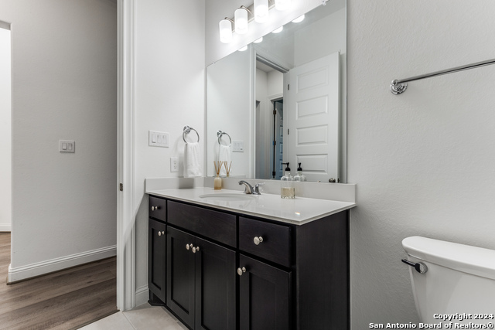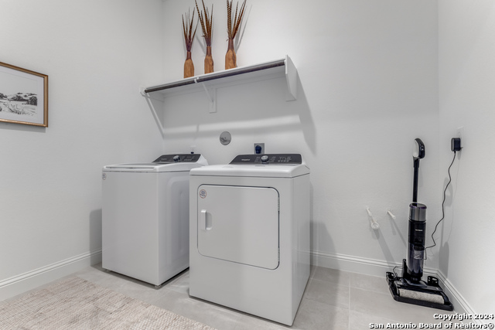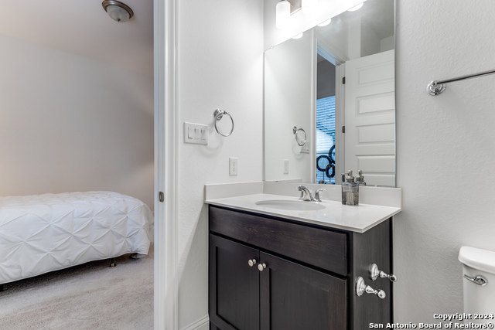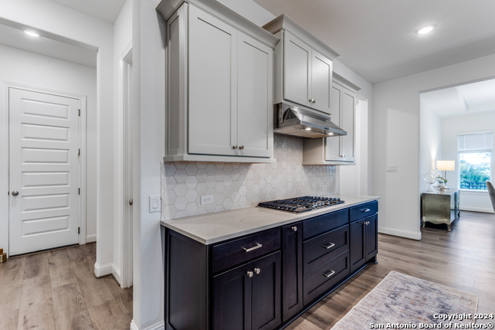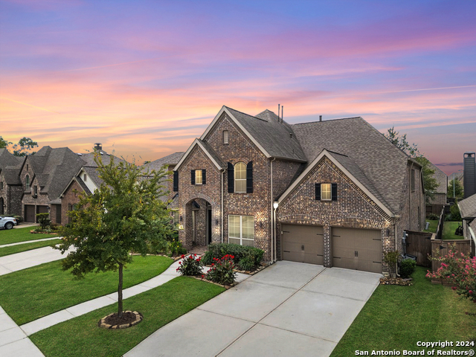11803 Parsifal Creek, Humble, TX 77346
Property Photos
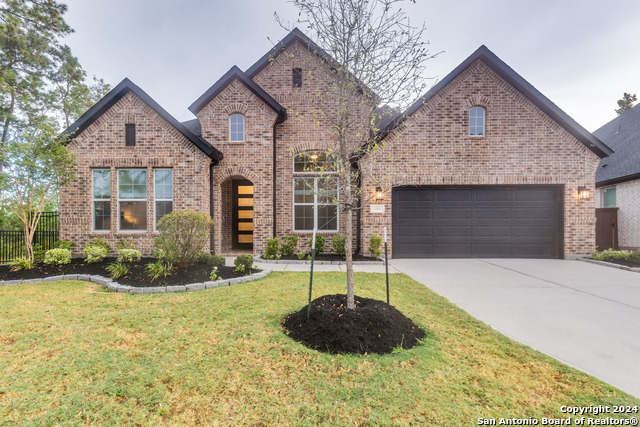
Would you like to sell your home before you purchase this one?
Priced at Only: $590,000
For more Information Call:
Address: 11803 Parsifal Creek, Humble, TX 77346
Property Location and Similar Properties
- MLS#: 1805109 ( Single Residential )
- Street Address: 11803 Parsifal Creek
- Viewed: 2
- Price: $590,000
- Price sqft: $186
- Waterfront: No
- Year Built: 2022
- Bldg sqft: 3172
- Bedrooms: 4
- Total Baths: 3
- Full Baths: 3
- Garage / Parking Spaces: 3
- Days On Market: 20
- Additional Information
- County: HARRIS
- City: Humble
- Zipcode: 77346
- Subdivision: Out/harris County
- District: Humble I.S.D.
- Elementary School: Call District
- Middle School: Call District
- High School: Call District
- Provided by: A Cut Above Realty, LLC
- Contact: Carol Teeple
- (830) 305-3777

- DMCA Notice
-
DescriptionThis beautiful 4 bedroom, 3 bathroom home is located in the gated community of The Groves, Canopy division. This house boasts a classic traditional design, welcoming you into a spacious foyer with a private office and two bedrooms that share a full bathroom. The great room is a highlight, featuring soaring ceilings, a cozy fireplace, and a 15 foot multi slide door that opens to a covered patio. Enjoy the privacy of having no back neighbors, with the house ideally situated in a quiet cul de sac and surrounded by tall trees. The flex space has a world of possibilities and is currently set up as a theatre room. The primary bedroom suite is a luxurious retreat with a standalone bathtub, a walk in shower, dual vanities, and an oversized walk in closet. The gourmet kitchen is a chef's dream, showcasing a massive island and numerous upgrades throughout including a large walk in pantry, and laundry room. Appliances convey including refrigerator and washer/dryer. This property is a must see and is priced below tax value don't let this opportunity slip away.
Payment Calculator
- Principal & Interest -
- Property Tax $
- Home Insurance $
- HOA Fees $
- Monthly -
Features
Building and Construction
- Builder Name: TOLL BROS
- Construction: Pre-Owned
- Exterior Features: 4 Sides Masonry
- Floor: Carpeting, Ceramic Tile, Other
- Foundation: Slab
- Kitchen Length: 15
- Roof: Composition
- Source Sqft: Appsl Dist
School Information
- Elementary School: Call District
- High School: Call District
- Middle School: Call District
- School District: Humble I.S.D.
Garage and Parking
- Garage Parking: Three Car Garage, Tandem
Eco-Communities
- Energy Efficiency: Programmable Thermostat, Double Pane Windows, Energy Star Appliances, Ceiling Fans
- Green Certifications: HERS Rated
- Water/Sewer: City
Utilities
- Air Conditioning: One Central
- Fireplace: Living Room, Gas
- Heating Fuel: Electric
- Heating: Central
- Window Coverings: All Remain
Amenities
- Neighborhood Amenities: Controlled Access, Pool, Park/Playground, Jogging Trails, Sports Court, Bike Trails, BBQ/Grill, Lake/River Park
Finance and Tax Information
- Days On Market: 13
- Home Owners Association Fee: 459
- Home Owners Association Frequency: Quarterly
- Home Owners Association Mandatory: Mandatory
- Home Owners Association Name: CCMC
- Total Tax: 19921
Other Features
- Contract: Exclusive Right To Sell
- Instdir: Timber Forest, right onto Madeira Run. Turn right into the gated section on Lupine Meadow, right on Parisfal Creek. Home is at the very end of the cul-de-sac.
- Interior Features: One Living Area, Island Kitchen, Breakfast Bar, Walk-In Pantry, Study/Library, Utility Room Inside, High Ceilings, Walk in Closets
- Legal Desc Lot: 16
- Legal Description: LT 16 BLK 2 GROVES SEC 31
- Ph To Show: 8303053777
- Possession: Closing/Funding
- Style: One Story, Traditional
Owner Information
- Owner Lrealreb: No
Similar Properties
Nearby Subdivisions


