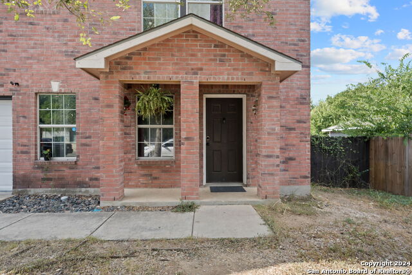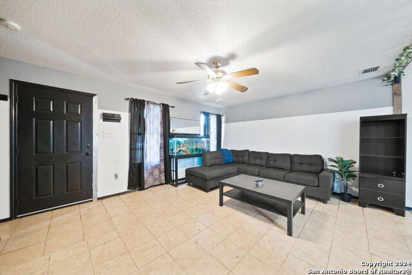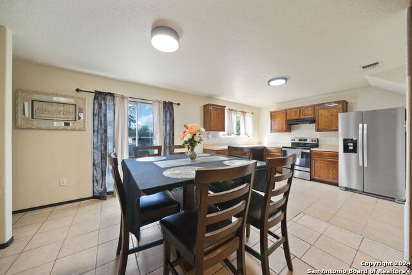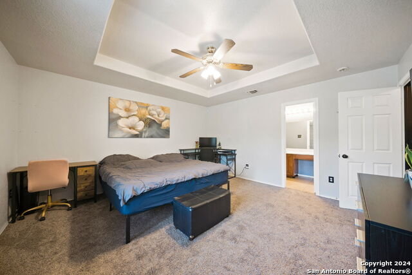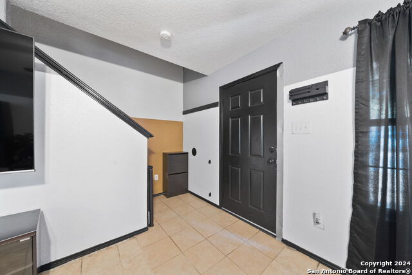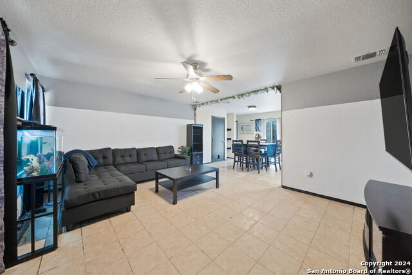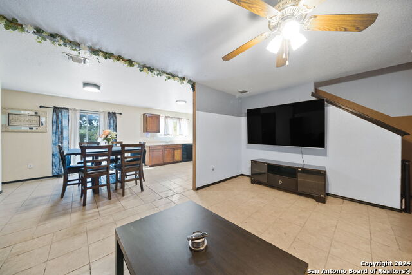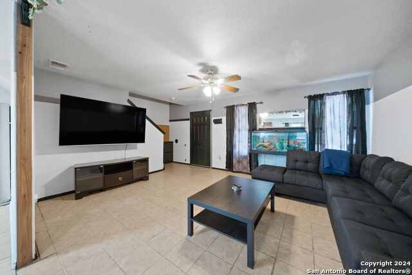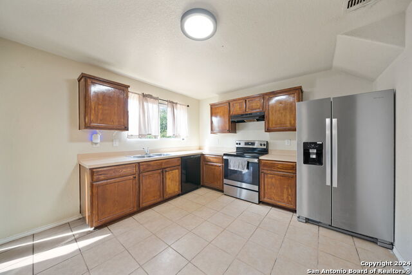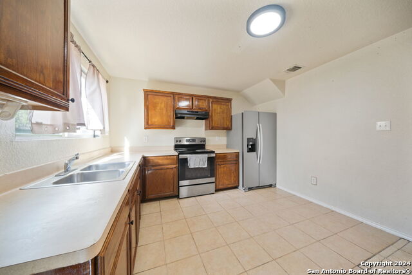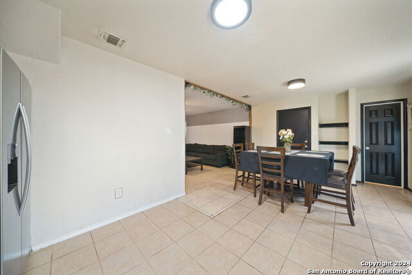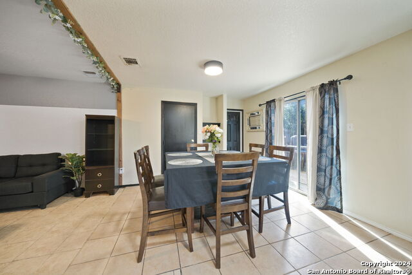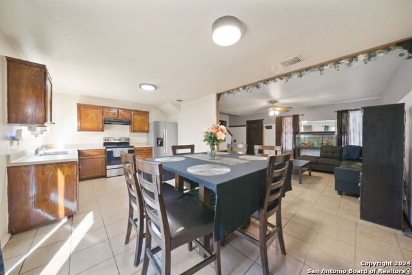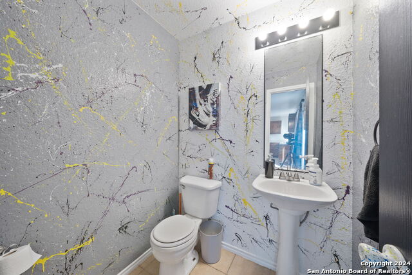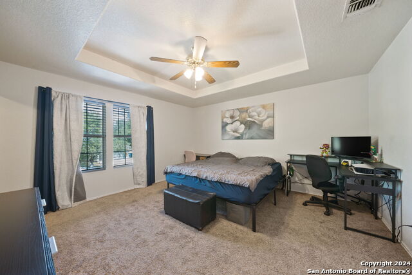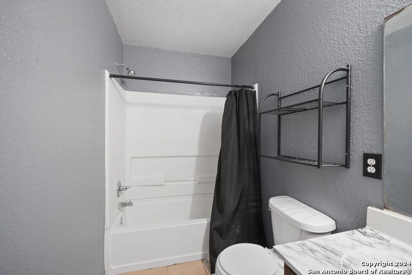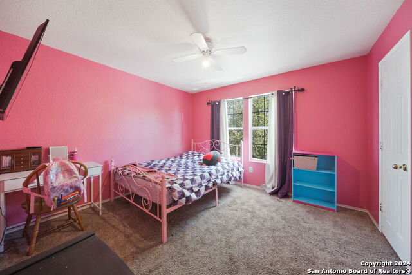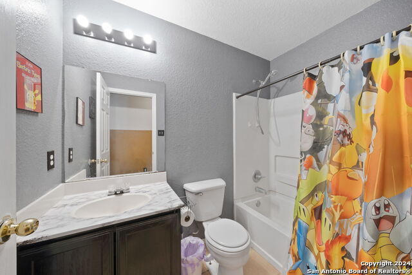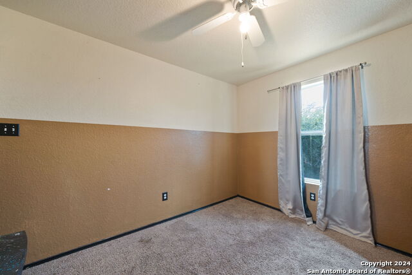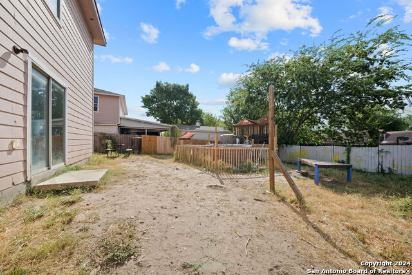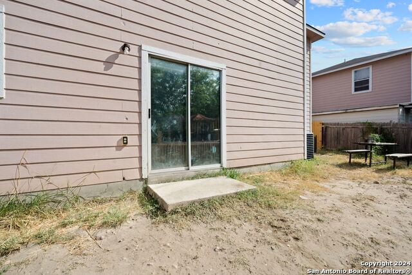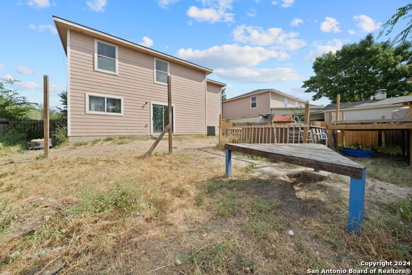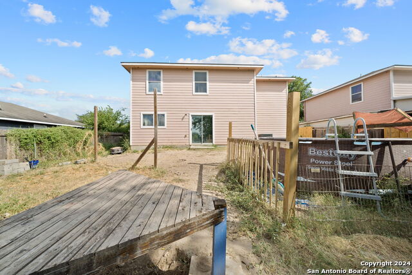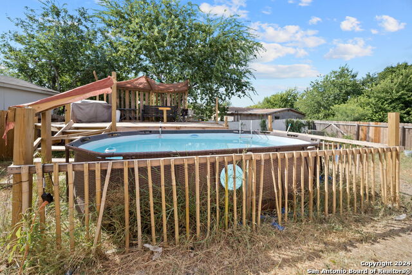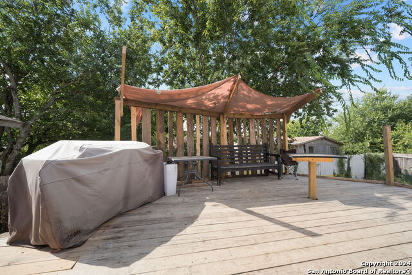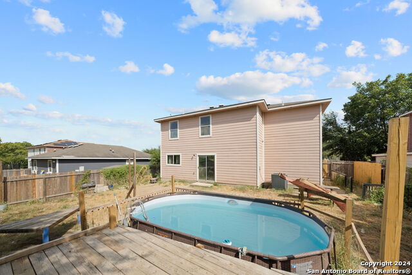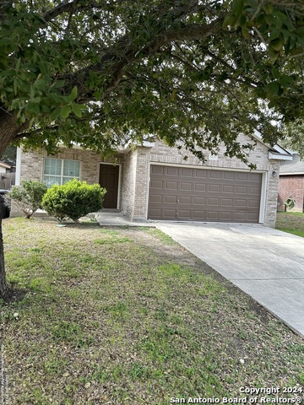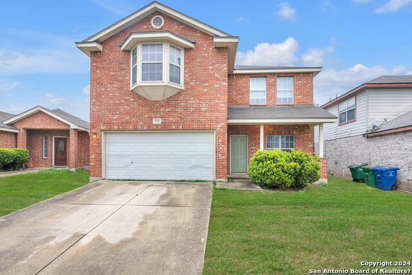8330 Sweet Maiden St, San Antonio, TX 78242
Property Photos
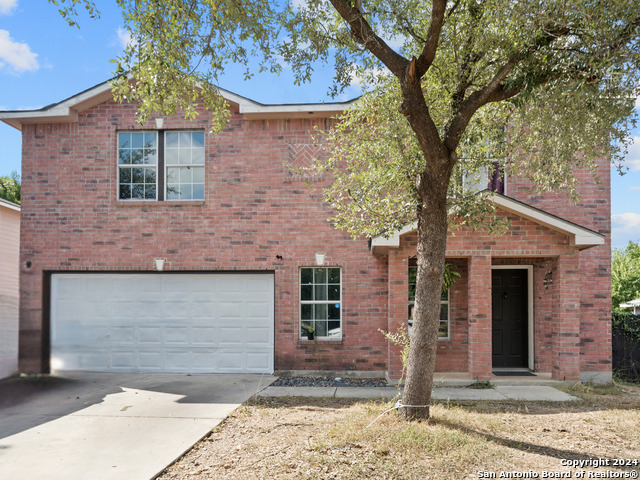
Would you like to sell your home before you purchase this one?
Priced at Only: $215,000
For more Information Call:
Address: 8330 Sweet Maiden St, San Antonio, TX 78242
Property Location and Similar Properties
- MLS#: 1805277 ( Single Residential )
- Street Address: 8330 Sweet Maiden St
- Viewed: 14
- Price: $215,000
- Price sqft: $140
- Waterfront: No
- Year Built: 2007
- Bldg sqft: 1537
- Bedrooms: 3
- Total Baths: 3
- Full Baths: 2
- 1/2 Baths: 1
- Garage / Parking Spaces: 2
- Days On Market: 20
- Additional Information
- County: BEXAR
- City: San Antonio
- Zipcode: 78242
- Subdivision: Tesoro Hills
- District: Southwest I.S.D.
- Elementary School: Hidden Cove
- Middle School: Mc Auliffe Christa
- High School: Southwest
- Provided by: Keller Williams City-View
- Contact: Zachariah Castillo
- (210) 817-1700

- DMCA Notice
-
DescriptionWelcome to this charming home located in San Antonio. This spacious residence features an open concept layout, perfect for modern living and entertaining. The bright and airy kitchen flows seamlessly into the dining area, creating an inviting space for family gatherings. The generous master suite offers a tranquil retreat with an en suite bathroom. Outside, enjoy the expansive backyard with an above ground pool and deck area, ideal for relaxing or hosting summer barbecues. With its prime location near local schools, parks, and shopping, this home is the perfect blend of comfort and convenience.
Payment Calculator
- Principal & Interest -
- Property Tax $
- Home Insurance $
- HOA Fees $
- Monthly -
Features
Building and Construction
- Apprx Age: 17
- Builder Name: Unknown
- Construction: Pre-Owned
- Exterior Features: Brick, Siding, 1 Side Masonry
- Floor: Carpeting, Ceramic Tile
- Foundation: Slab
- Kitchen Length: 12
- Other Structures: None
- Roof: Composition
- Source Sqft: Appsl Dist
Land Information
- Lot Improvements: Street Paved, Curbs, Sidewalks
School Information
- Elementary School: Hidden Cove
- High School: Southwest
- Middle School: Mc Auliffe Christa
- School District: Southwest I.S.D.
Garage and Parking
- Garage Parking: Two Car Garage, Attached
Eco-Communities
- Energy Efficiency: Ceiling Fans
- Water/Sewer: City
Utilities
- Air Conditioning: One Central
- Fireplace: Not Applicable
- Heating Fuel: Electric
- Heating: Central
- Utility Supplier Elec: CPS
- Utility Supplier Water: SAWS
- Window Coverings: None Remain
Amenities
- Neighborhood Amenities: None
Finance and Tax Information
- Days On Market: 13
- Home Owners Association Mandatory: None
- Total Tax: 4272.35
Other Features
- Block: 17
- Contract: Exclusive Right To Sell
- Instdir: Loop 410 S exit Old Pearsall Rd. Right onto War Cloud, right onto Creek Bend, then left onto Sweet Maiden
- Interior Features: One Living Area, Eat-In Kitchen, Loft, Utility Room Inside, All Bedrooms Upstairs, High Speed Internet, Laundry Upper Level
- Legal Desc Lot: 17
- Legal Description: NCB 15987 (TESORO HILLS SUBD), BLOCK 17 LOT 17 NEW FOR 2007
- Ph To Show: 2102222227
- Possession: Closing/Funding
- Style: Two Story
- Views: 14
Owner Information
- Owner Lrealreb: No
Similar Properties


