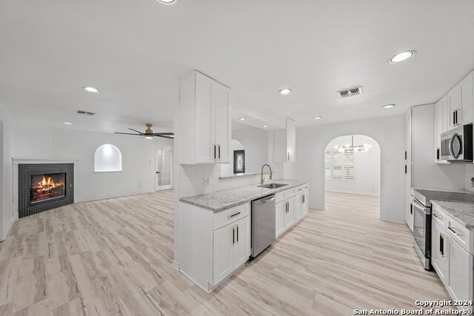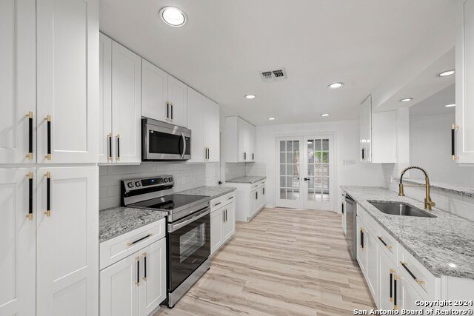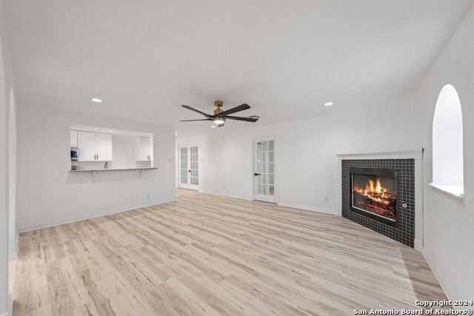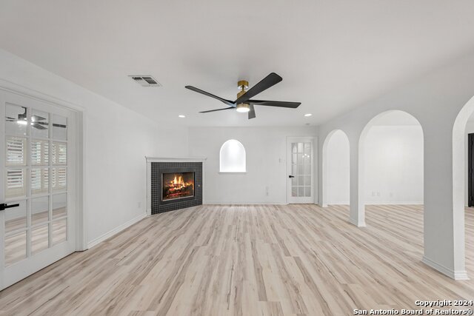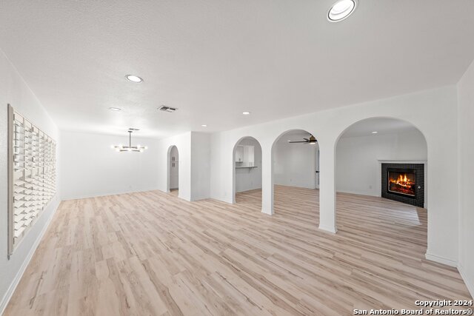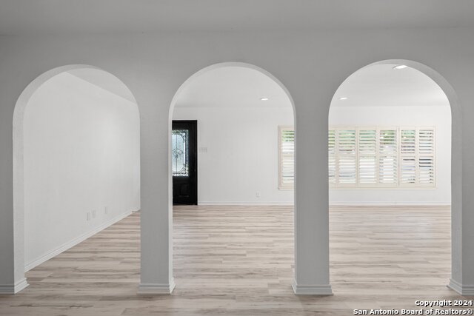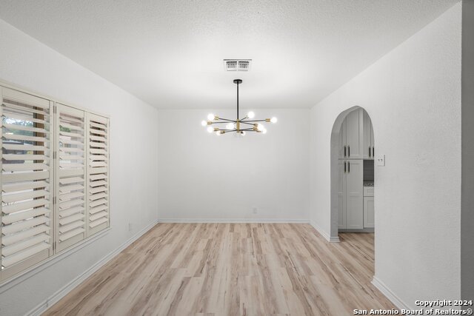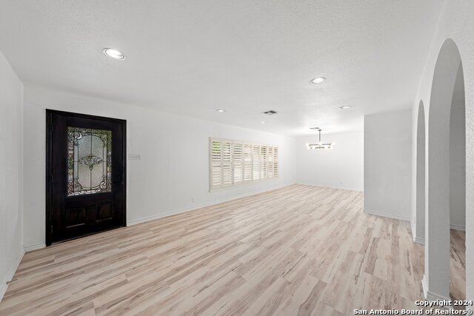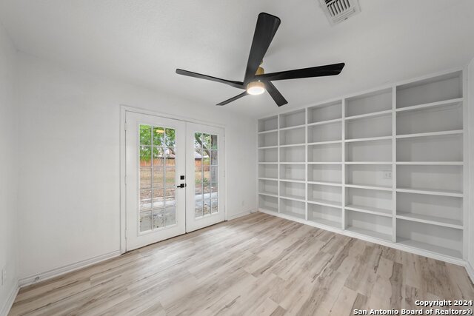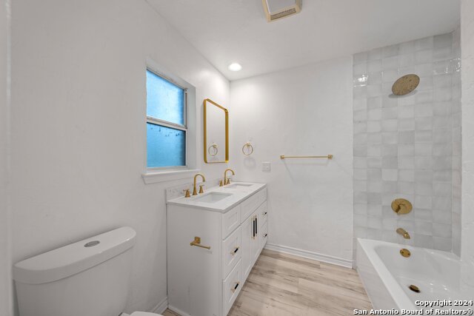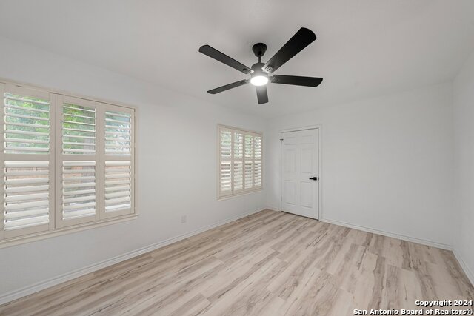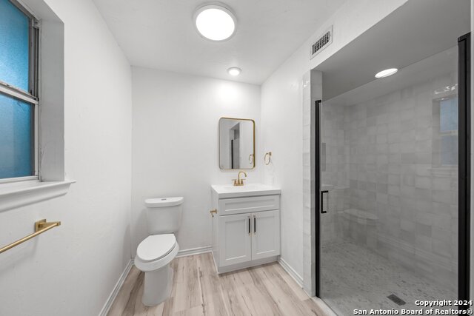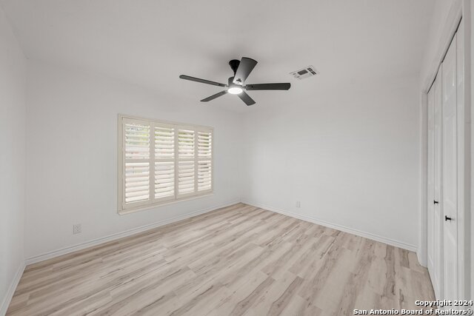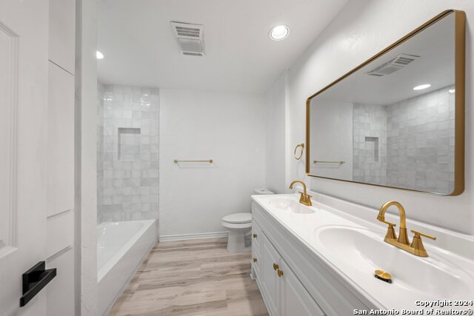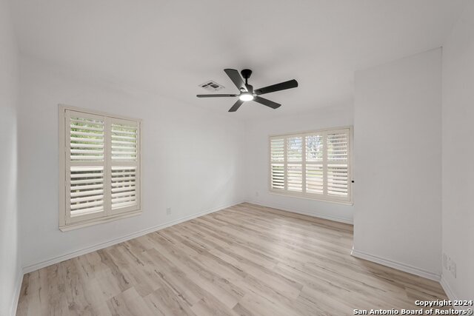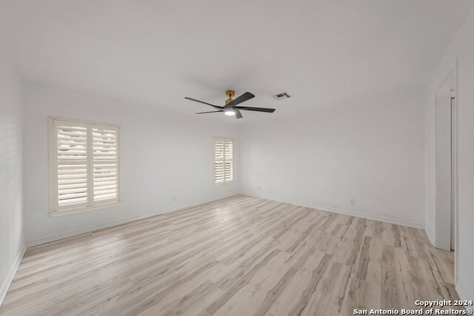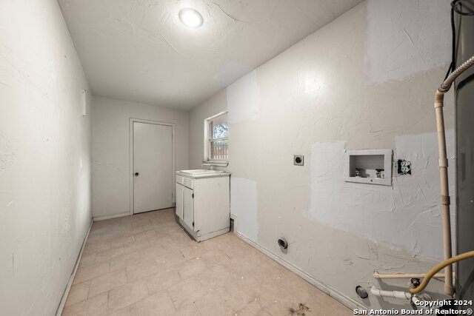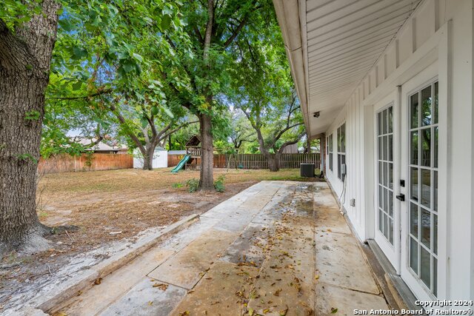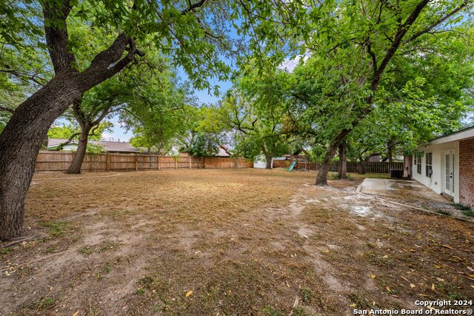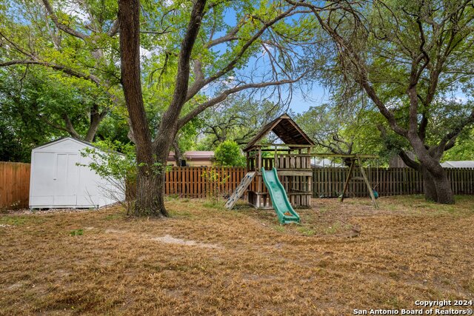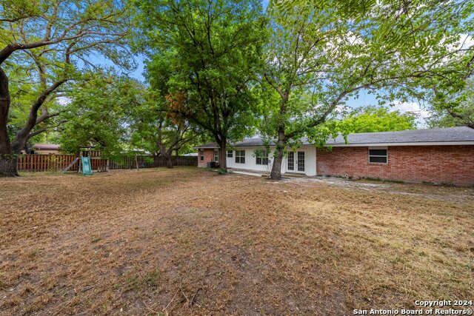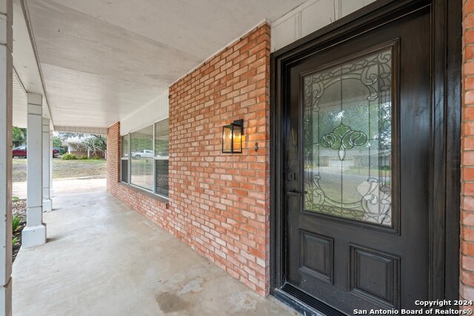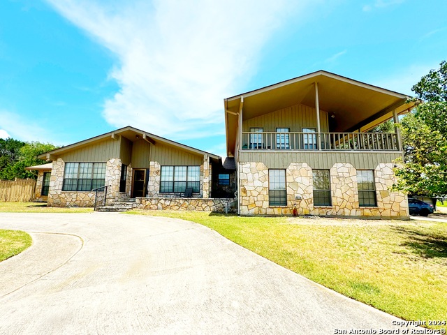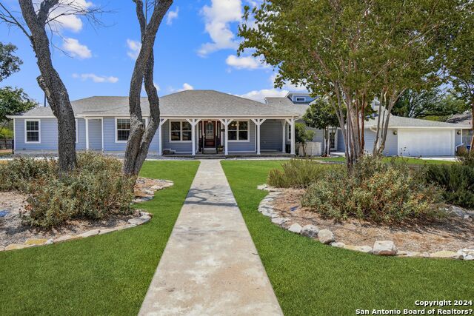541 Cardinal Dr, Kerrville, TX 78028
Property Photos
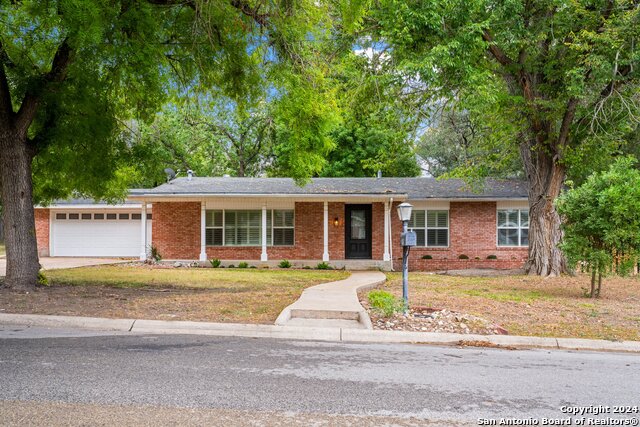
Would you like to sell your home before you purchase this one?
Priced at Only: $525,000
For more Information Call:
Address: 541 Cardinal Dr, Kerrville, TX 78028
Property Location and Similar Properties
- MLS#: 1805306 ( Single Residential )
- Street Address: 541 Cardinal Dr
- Viewed: 2
- Price: $525,000
- Price sqft: $233
- Waterfront: No
- Year Built: 1965
- Bldg sqft: 2257
- Bedrooms: 4
- Total Baths: 3
- Full Baths: 3
- Garage / Parking Spaces: 2
- Days On Market: 20
- Additional Information
- County: KERR
- City: Kerrville
- Zipcode: 78028
- Subdivision: Out Of County/see Re
- District: Kerrville.
- Elementary School: Kerrville
- Middle School: Kerrville
- High School: Kerrville
- Provided by: eXp Realty
- Contact: Somer Tinsley
- (830) 928-7193

- DMCA Notice
-
DescriptionThis beautiful updated 4 bedroom, 3 bathroom home is ideally situated in the heart of Kerrville. Located within walking distance to Tally Elementary School and just minutes from local shops, restaurants, and easy access to I 10, this home offers convenience at its finest. Step inside to discover a modern, light filled interior where recent updates blend seamlessly with timeless charm. The spacious layout includes an office, perfect for remote work or study, and a cozy fireplace in the living area, creating a warm and inviting atmosphere. The large backyard is a perfect retreat, offering plenty of space for outdoor activities, gatherings, or simply relaxing in the Texas sunshine. This home is a must see for those seeking a blend of modern comfort and a prime location. Don't miss out on this Kerrville gem!
Payment Calculator
- Principal & Interest -
- Property Tax $
- Home Insurance $
- HOA Fees $
- Monthly -
Features
Building and Construction
- Apprx Age: 59
- Builder Name: UNKNOWN
- Construction: Pre-Owned
- Exterior Features: Brick
- Floor: Laminate
- Foundation: Slab
- Kitchen Length: 10
- Roof: Composition
- Source Sqft: Appsl Dist
School Information
- Elementary School: Kerrville
- High School: Kerrville
- Middle School: Kerrville
- School District: Kerrville.
Garage and Parking
- Garage Parking: Two Car Garage
Eco-Communities
- Water/Sewer: City
Utilities
- Air Conditioning: One Central
- Fireplace: One, Living Room
- Heating Fuel: Natural Gas
- Heating: Central
- Recent Rehab: Yes
- Window Coverings: All Remain
Amenities
- Neighborhood Amenities: None
Finance and Tax Information
- Days On Market: 13
- Home Owners Association Mandatory: None
- Total Tax: 7160
Rental Information
- Currently Being Leased: No
Other Features
- Contract: Exclusive Right To Sell
- Instdir: Harper Rd take a left of Jackson, right on Cardinal, Home on right with sign.
- Interior Features: Two Living Area, Liv/Din Combo, Separate Dining Room, Eat-In Kitchen, Two Eating Areas, Breakfast Bar, Study/Library, Utility Room Inside, 1st Floor Lvl/No Steps, Open Floor Plan, All Bedrooms Downstairs
- Legal Description: STARKEY MANOR 5 BLK 1 LOT 9
- Occupancy: Vacant
- Ph To Show: 210-222-2227
- Possession: Closing/Funding
- Style: One Story, Traditional
Owner Information
- Owner Lrealreb: No
Similar Properties
Nearby Subdivisions
Bivouac Estates
College Cove
Comanche Trace
Coronado Ests Three
Creekside
Elm Creek
Fawn Run
Flatrock Acres
Foothills
Glen Oaks
Greenwood Forest
Guadalupe Heights
Hill Country Estates
Hunters Hill
J A Tivy
Ja Tivy Addn
Kerrville Country Estates
Loma Vista
Methodist Encampment
Motley Hills
N/a
None
Northwest Hills
Oak Forest South
Out Kerr
Out Of County/see Re
Out/kerr County
R
Richards Park
Ridgeland
Riverhill
Royal Oaks
S6540 - Turtle Creek Rchs
Saddlewood Estates
Scenic H
Scenic Loop Estates
Shalako
Sleepy Hollow
Starkey Manor
Stone Ridge Estates
The Heights Of Kerrville
The Horizon
The Summit
Tierra Linda
Treasure Hills
Undefined
Upper Turtle Creek
West Creek Hills
Westland
Westland Place
Westminster 1


