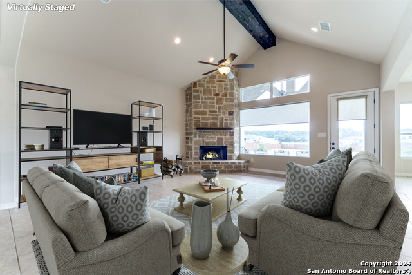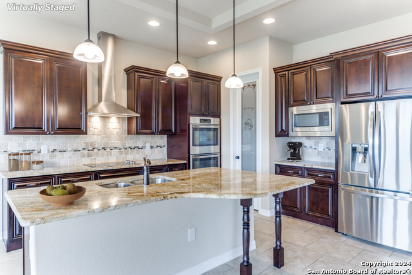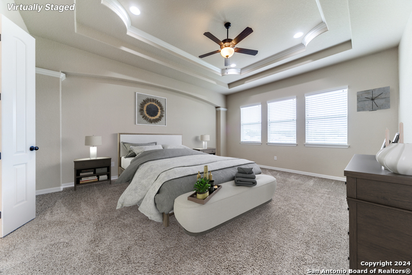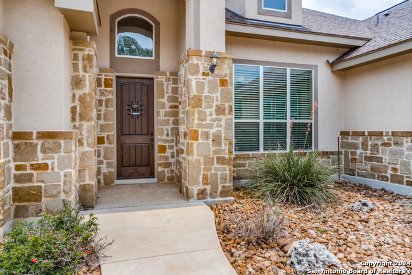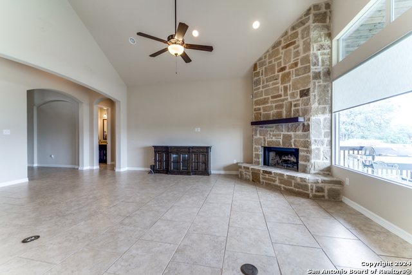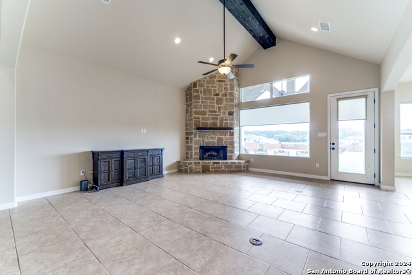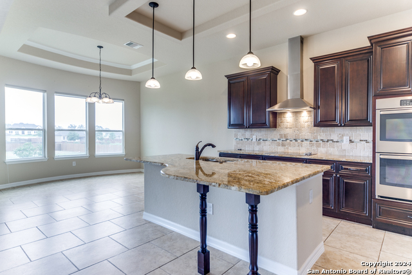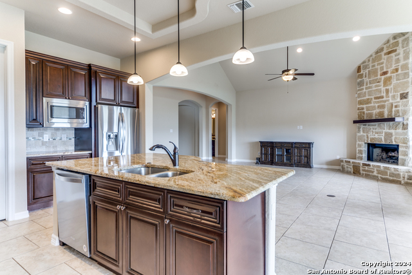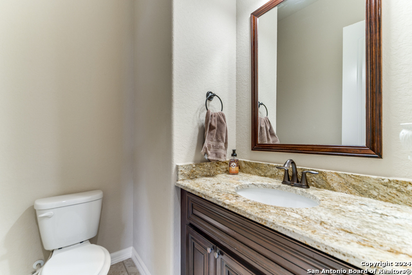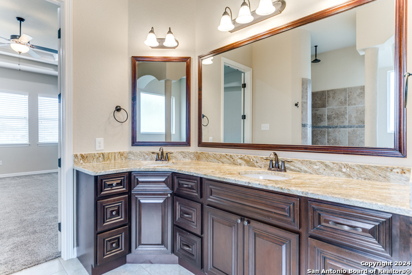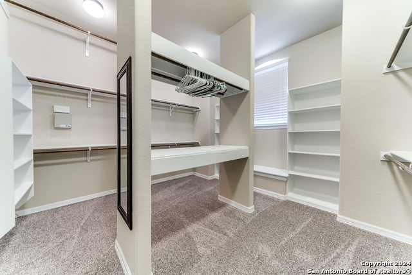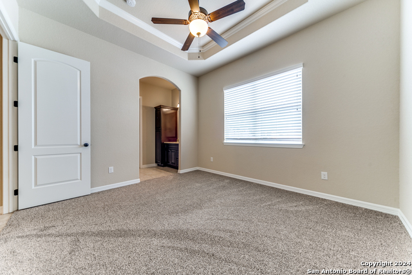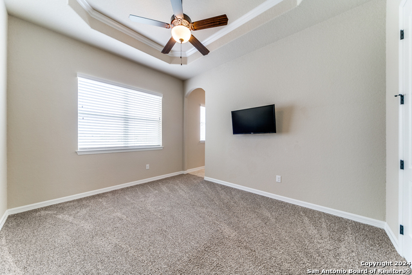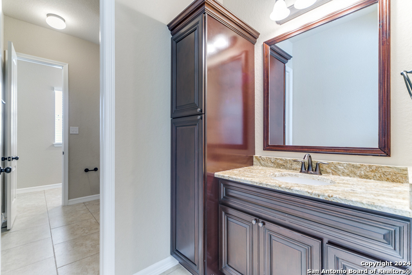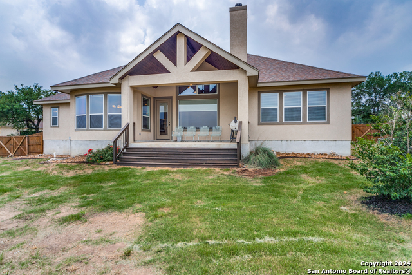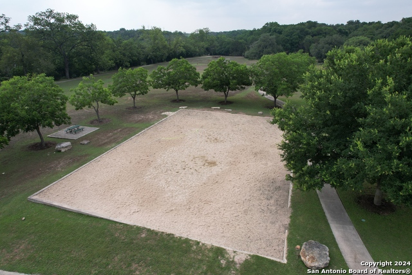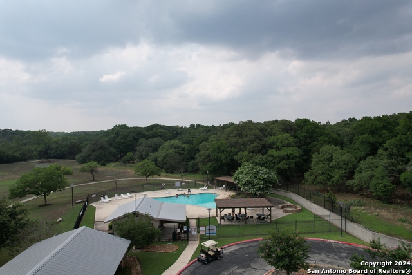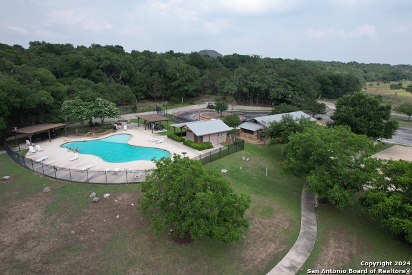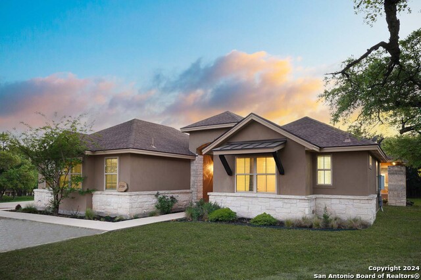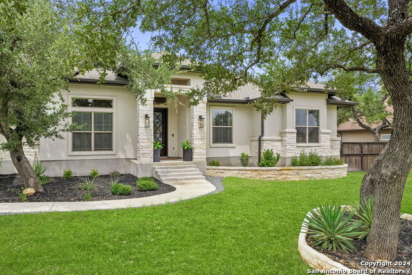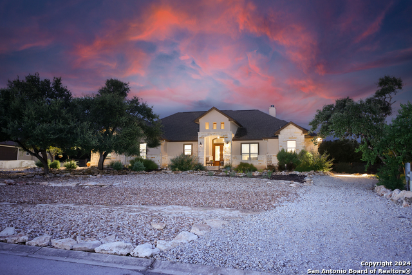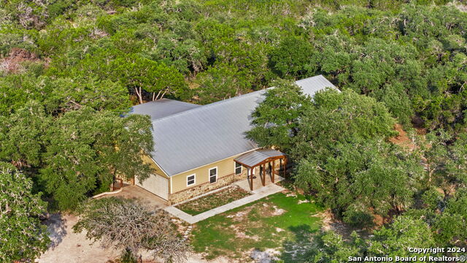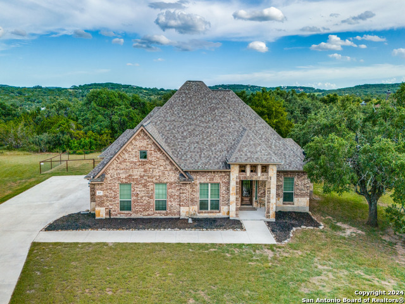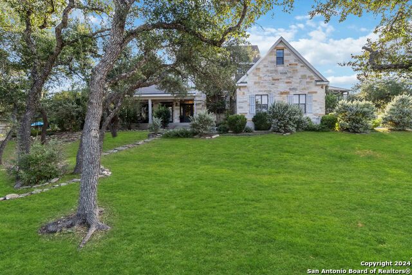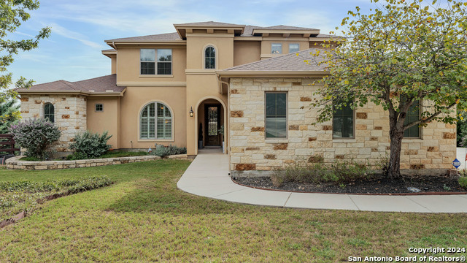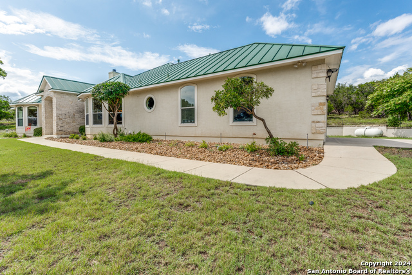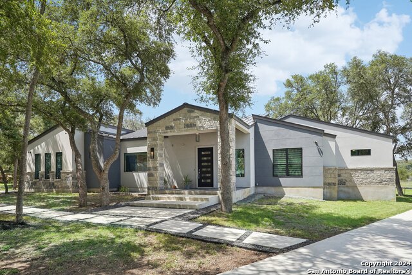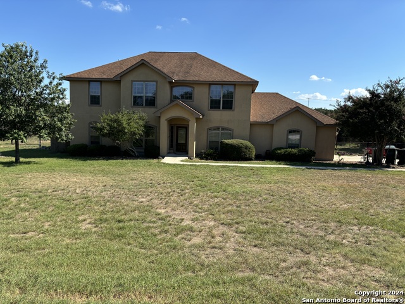1309 Paladin Trail, Spring Branch, TX 78070
Property Photos
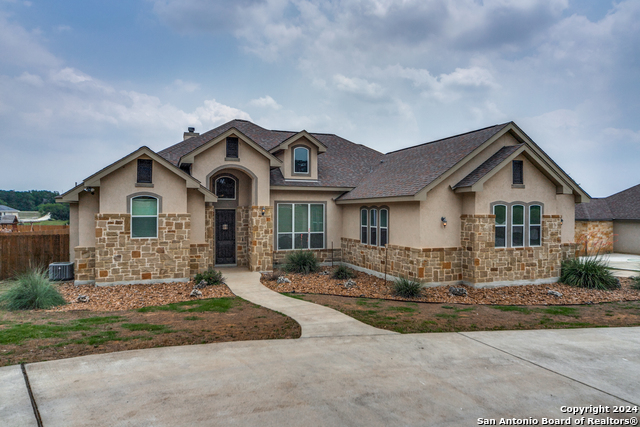
Would you like to sell your home before you purchase this one?
Priced at Only: $699,999
For more Information Call:
Address: 1309 Paladin Trail, Spring Branch, TX 78070
Property Location and Similar Properties
- MLS#: 1805520 ( Single Residential )
- Street Address: 1309 Paladin Trail
- Viewed: 30
- Price: $699,999
- Price sqft: $266
- Waterfront: No
- Year Built: 2016
- Bldg sqft: 2629
- Bedrooms: 3
- Total Baths: 3
- Full Baths: 2
- 1/2 Baths: 1
- Garage / Parking Spaces: 2
- Days On Market: 111
- Additional Information
- County: COMAL
- City: Spring Branch
- Zipcode: 78070
- Subdivision: The Crossing At Spring Creek
- District: Comal
- Elementary School: Arlon Seay
- Middle School: Spring Branch
- High School: Smiton Valley
- Provided by: Reliance Residential Realty -
- Contact: Trey Hancock
- (210) 995-5459

- DMCA Notice
-
DescriptionSeller will consider owner financing with 20% down and agreeable terms! Don't miss out on this 2016 Texas Hill Country chic 3 bed, 2.5 bath Everview Custom home, located in the Crossing at Spring Creek in Spring Branch, offers luxurious rural living with high end touches throughout its 2,629 square feet. Upon entry, you are greeted by an office/formal dining area and a spacious living room with stone fireplace. The adjacent kitchen w/informal dining boast designer details, such as the custom ceiling outline that traces the shape of the island, vent hood, and a glass door on the generously sized walk in pantry. Stainless steel appliances, including a refrigerator, quartz countertops, double ovens, and a glass cooktop, are all included. The expansive master suite features a full bathroom with oversized double vanity, separate garden tub and shower, and a jaw dropping walk in closet with ample space for an extensive wardrobe. A mud area is conveniently located by the garage. The secondary bedrooms are connected by a Jack and Jill bathroom with sinks, linen closets, and walk in closets w/built ins in both bedrooms. The home sits on a 1 acre lot with a circular drive and mature trees in the front, and plenty of space for a pool in the privacy fenced backyard. A covered patio provides a perfect spot to enjoy the hill country views. Be sure to ask your agent about the gated HOA park, which features a spring fed creek, covered pavilion, pool, walking trails, and a soccer field. The home is located within the Comal ISD school district, with great shopping nearby. Call today to schedule your showing! Roof replaced in the past month!
Payment Calculator
- Principal & Interest -
- Property Tax $
- Home Insurance $
- HOA Fees $
- Monthly -
Features
Building and Construction
- Builder Name: Everview
- Construction: Pre-Owned
- Exterior Features: 4 Sides Masonry, Stone/Rock, Stucco
- Floor: Carpeting, Ceramic Tile
- Foundation: Slab
- Kitchen Length: 13
- Roof: Composition
- Source Sqft: Appsl Dist
Land Information
- Lot Description: On Greenbelt, 1 - 2 Acres, Gently Rolling
- Lot Dimensions: 354x126
- Lot Improvements: Street Paved, Asphalt, County Road
School Information
- Elementary School: Arlon Seay
- High School: Smithson Valley
- Middle School: Spring Branch
- School District: Comal
Garage and Parking
- Garage Parking: Two Car Garage, Side Entry, Oversized
Eco-Communities
- Energy Efficiency: Programmable Thermostat, 12"+ Attic Insulation, Double Pane Windows, Energy Star Appliances, Ceiling Fans
- Water/Sewer: Water System, Septic
Utilities
- Air Conditioning: One Central
- Fireplace: One, Living Room, Wood Burning
- Heating Fuel: Electric
- Heating: Central, 1 Unit
- Utility Supplier Elec: CPS
- Utility Supplier Sewer: Septic
- Utility Supplier Water: TexasWaterCo
- Window Coverings: All Remain
Amenities
- Neighborhood Amenities: Pool, Jogging Trails, Bike Trails, Lake/River Park, Other - See Remarks
Finance and Tax Information
- Days On Market: 166
- Home Owners Association Fee: 350
- Home Owners Association Frequency: Annually
- Home Owners Association Mandatory: Mandatory
- Home Owners Association Name: THE CROSSING AT SPRING CREEK HOA
- Total Tax: 11300.65
Rental Information
- Currently Being Leased: No
Other Features
- Contract: Exclusive Right To Sell
- Instdir: From FM 311/281 take 281 N and turn left on Spring Branch Rd, right on Rittimann Rd, right on Morning Glen, left on Paladin Trail, the house is on your right.
- Interior Features: One Living Area, Eat-In Kitchen, Island Kitchen, Walk-In Pantry, Study/Library, Utility Room Inside, 1st Floor Lvl/No Steps, High Ceilings, Open Floor Plan, Cable TV Available, High Speed Internet, Laundry Room, Telephone, Walk in Closets, Attic - Pull Down Stairs
- Legal Desc Lot: 268
- Legal Description: CROSSING AT SPRING CREEK (THE) 2, LOT 268
- Miscellaneous: No City Tax, Virtual Tour, Cluster Mail Box, School Bus, As-Is
- Occupancy: Owner
- Ph To Show: 2102222227
- Possession: Closing/Funding
- Style: One Story, Traditional
- Views: 30
Owner Information
- Owner Lrealreb: No
Similar Properties
Nearby Subdivisions
25.729 Acres Out Of H. Lussman
Cascada At Canyon Lake
Cascada Canyon Lake 1
Comal Hills
Creekwood Ranches
Cross Canyon Ranch 1
Cypress Cove
Cypress Cove 1
Cypress Cove 10
Cypress Cove 2
Cypress Cove 6
Cypress Cove Comal
Cypress Lake Gardens
Cypress Lake Grdns/western Ski
Cypress Sprgs The Guadalupe 1
Cypress Springs
Deer River
Deer River Ph 2
Guadalupe Hills
Guadalupe River Estates
Indian Hills
Indian Hills Est 2
Lake Of The Hills
Lake Of The Hills Estates
Lake Of The Hills West
Lantana Ridge
Leaning Oaks Ranch
Mystic Shores
Mystic Shores 11
Mystic Shores 16
Mystic Shores 18
Mystic Shores 3
Mystic Shores 8
N/a
Oakland Estates
Peninsula At Mystic Shores
Peninsula Mystic Shores 1
Peninsula Mystic Shores 2
Preserve At Singing Hills The
Rayner Ranch
Rebecca Creek Park
Rebecca Creek Park 1
River Crossing
River Crossing 4
Rivermont
Serenity Oaks
Singing Hills
Spring Branch Meadows
Springs @ Rebecca Crk
Springs Rebecca Creek 3a
Stallion Estates
Sun Valley
The Crossing At Spring Creek
The Peninsula On Lake Buchanan
The Preserve At Singing Hills
Twin Sister Estates
Twin Sisters Estates
Whispering Hills
Windmill Ranch
Woods At Spring Branch


