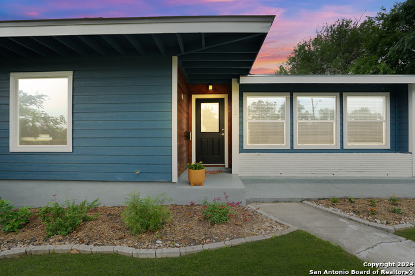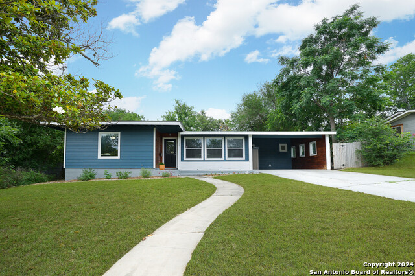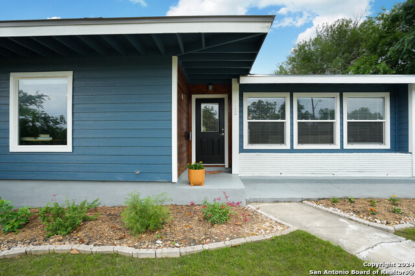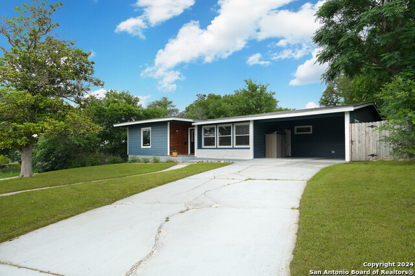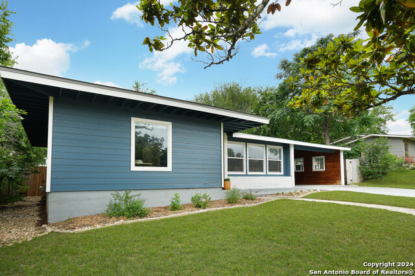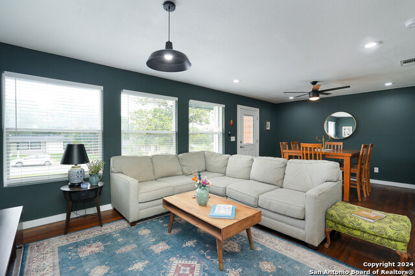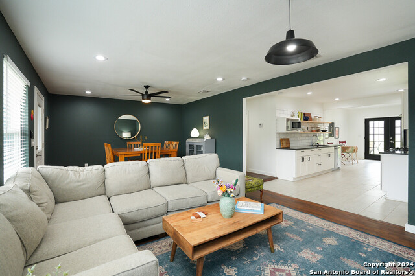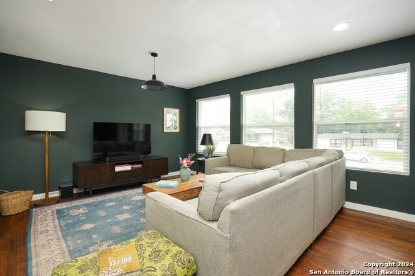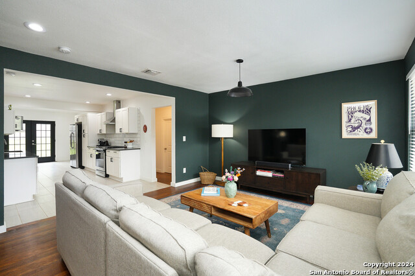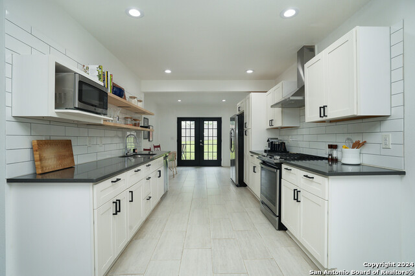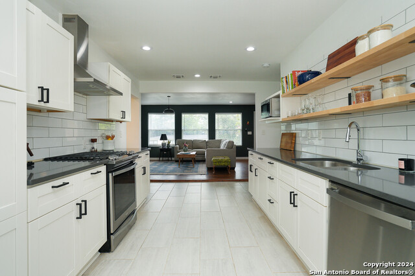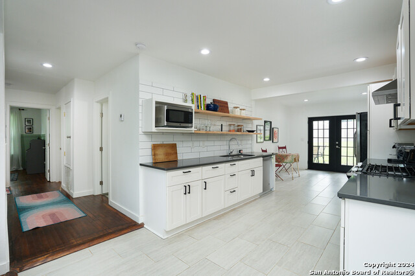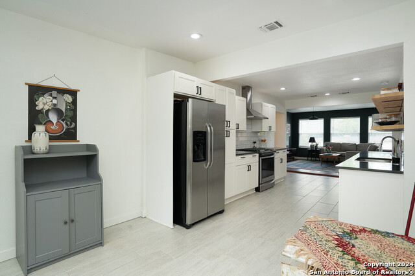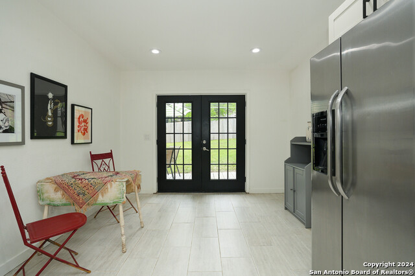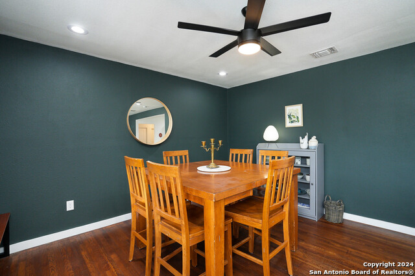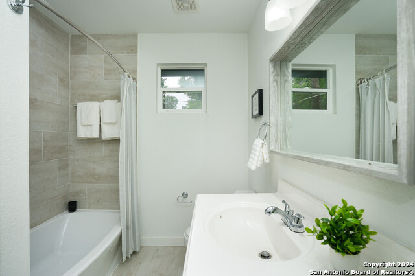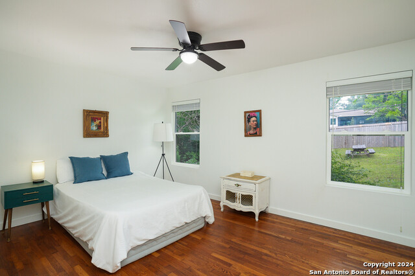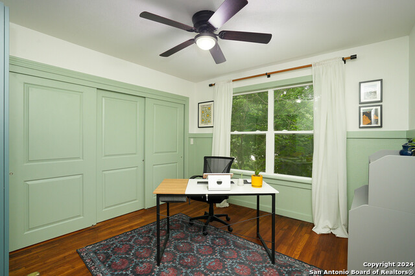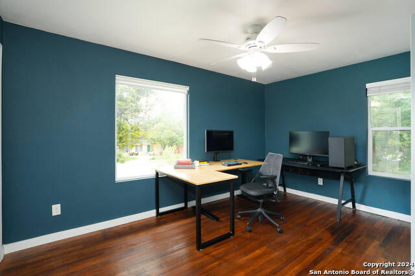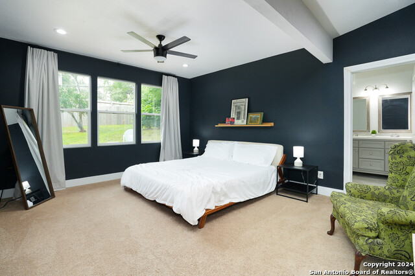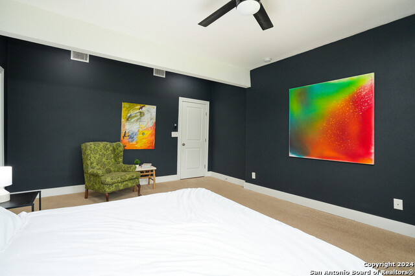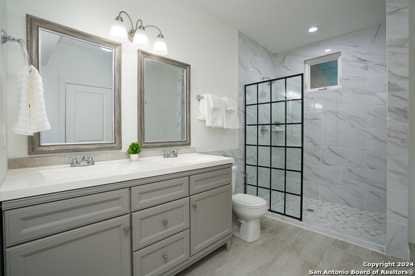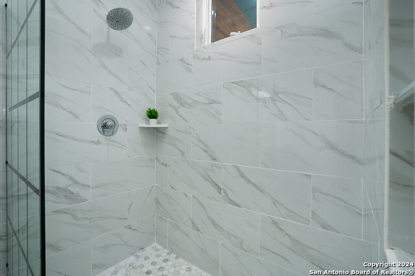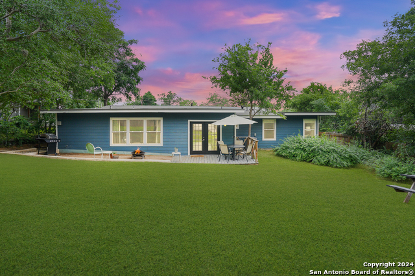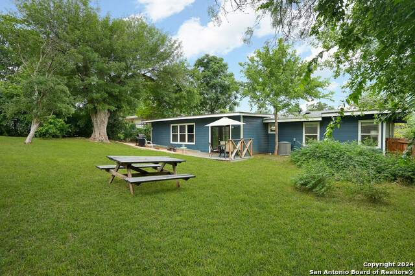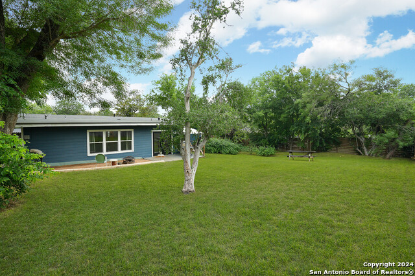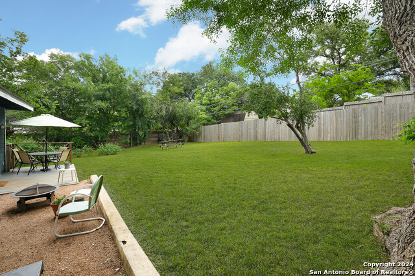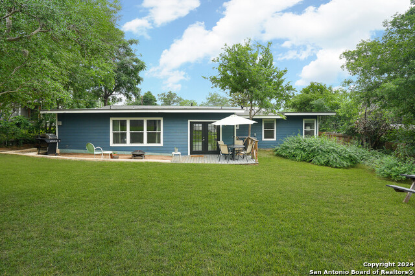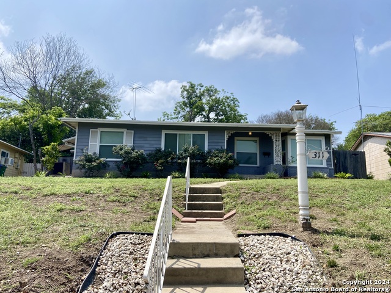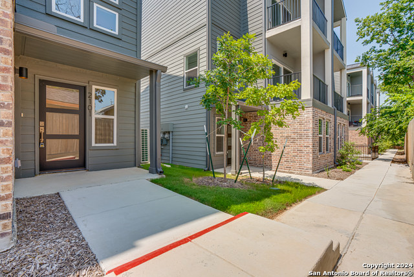712 Rittiman Rd, Terrell Hills, TX 78209
Property Photos

Would you like to sell your home before you purchase this one?
Priced at Only: $398,000
For more Information Call:
Address: 712 Rittiman Rd, Terrell Hills, TX 78209
Property Location and Similar Properties
- MLS#: 1805594 ( Single Residential )
- Street Address: 712 Rittiman Rd
- Viewed: 1
- Price: $398,000
- Price sqft: $217
- Waterfront: No
- Year Built: 1955
- Bldg sqft: 1836
- Bedrooms: 4
- Total Baths: 2
- Full Baths: 2
- Garage / Parking Spaces: 2
- Days On Market: 17
- Additional Information
- County: BEXAR
- City: Terrell Hills
- Zipcode: 78209
- Subdivision: Terrell Hills
- District: North East I.S.D
- Elementary School: Wilshire
- Middle School: Garner
- High School: Macarthur
- Provided by: Kimberly Howell Properties
- Contact: Tatiana Delaserna
- (210) 430-9111

- DMCA Notice
-
DescriptionWelcome home to this single story, 4 bedroom and 2 bath home in desirable Terrell Hills. Fully renovated in 2019, this home still has its beautiful original hardwood floors. While every room is quite spacious, separated from the secondary bedrooms, the primary bedroom is a showstopper with a gorgeous en suite bathroom and enough space for a sitting area. Sellers enjoyed working from home with plenty of space for guest bedrooms and in home offices. The open concept invites entertainment and the beautiful french doors open up from the kitchen to the expansive yard and patio area. With over a quarter of an acre and no HOA, there is so much you can do! Pride of ownership shows current owners invested on a cedar privacy fence, roof replaced with 10 yr warranty in 2022, and renovated primary bathroom shower. Fridge, washer, and dryer are included with the sale. Pre listing inspection is available. Just a short drive from Fort Sam Houston, 12 min drive from the airport, 7 min drive from MacArthur Park, 12 min from the Pearl complex of restaurants and shopping, less than 10 min from North Star Mall, this is a golden location that is hard to beat. Welcome Home!
Payment Calculator
- Principal & Interest -
- Property Tax $
- Home Insurance $
- HOA Fees $
- Monthly -
Features
Building and Construction
- Apprx Age: 69
- Builder Name: unknown
- Construction: Pre-Owned
- Exterior Features: Brick, Siding
- Floor: Carpeting, Ceramic Tile, Wood
- Foundation: Slab
- Kitchen Length: 12
- Roof: Composition
- Source Sqft: Appsl Dist
Land Information
- Lot Description: City View, 1/4 - 1/2 Acre
- Lot Dimensions: 87x134
- Lot Improvements: Street Paved, Streetlights, Fire Hydrant w/in 500', City Street, Interstate Hwy - 1 Mile or less
School Information
- Elementary School: Wilshire
- High School: Macarthur
- Middle School: Garner
- School District: North East I.S.D
Garage and Parking
- Garage Parking: Two Car Garage, Attached
Eco-Communities
- Energy Efficiency: Programmable Thermostat, Double Pane Windows, Ceiling Fans
- Water/Sewer: City
Utilities
- Air Conditioning: One Central
- Fireplace: Not Applicable
- Heating Fuel: Electric
- Heating: Central
- Recent Rehab: Yes
- Utility Supplier Elec: CPS
- Utility Supplier Gas: CPS
- Utility Supplier Grbge: CITY
- Utility Supplier Sewer: SAWS
- Utility Supplier Water: SAWS
- Window Coverings: All Remain
Amenities
- Neighborhood Amenities: None
Finance and Tax Information
- Days On Market: 131
- Home Faces: North
- Home Owners Association Mandatory: None
- Total Tax: 8588.57
Other Features
- Block: 15
- Contract: Exclusive Right To Sell
- Instdir: From I-410 East, take exit 24 toward Harry Wurzbach Rd/JBSA-Ft Sam Houston, merge onto I-410 Access Rd, turn RIGHT onto Rittiman Rd.
- Interior Features: One Living Area, Liv/Din Combo, Eat-In Kitchen, Two Eating Areas, Utility Room Inside, Open Floor Plan, Cable TV Available, High Speed Internet, All Bedrooms Downstairs, Laundry Main Level, Laundry Room
- Legal Description: CB 5848A BLK 15 LOT 4
- Miscellaneous: City Bus, School Bus
- Occupancy: Owner
- Ph To Show: 210-222-2227
- Possession: Closing/Funding
- Style: One Story, Ranch
Owner Information
- Owner Lrealreb: No
Similar Properties
Nearby Subdivisions


