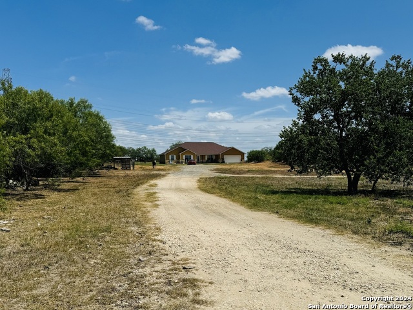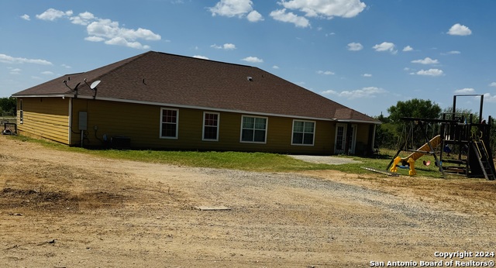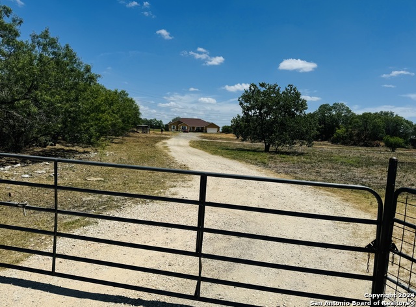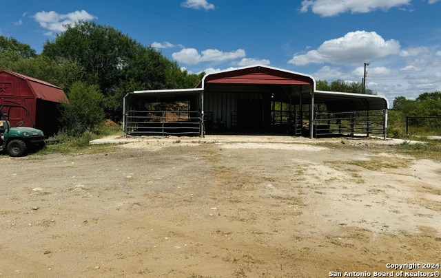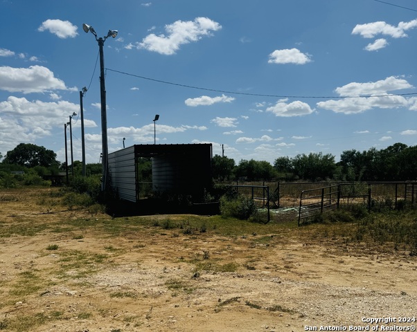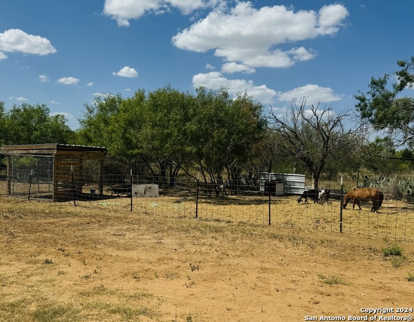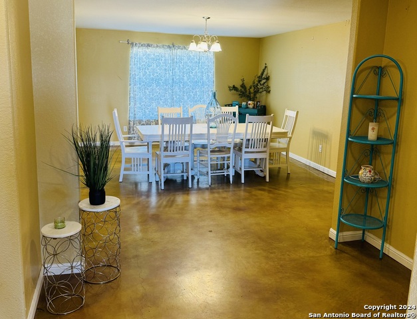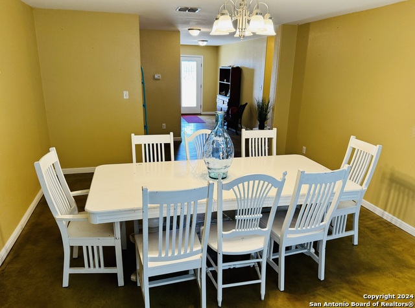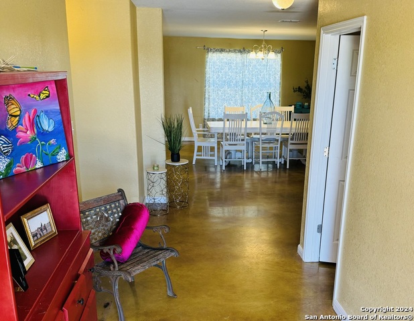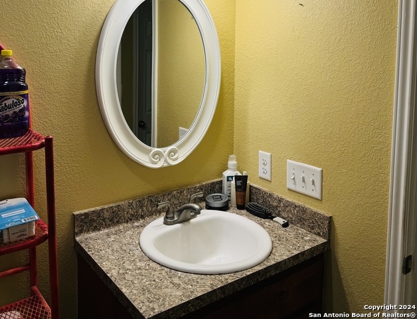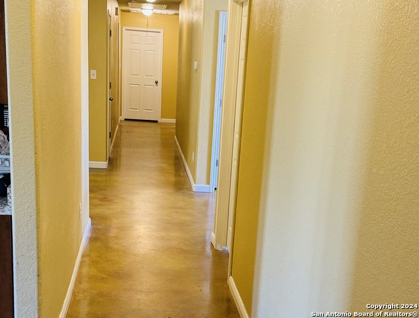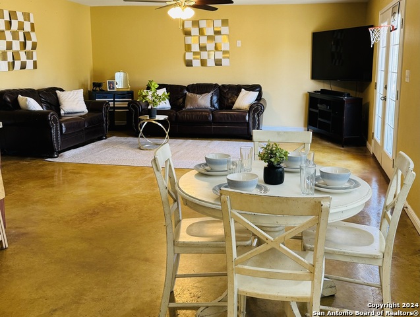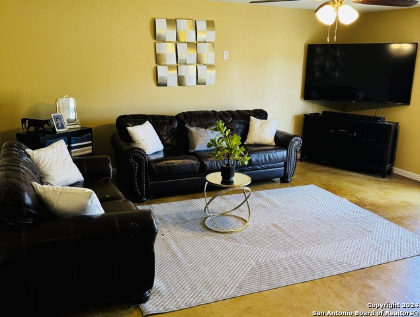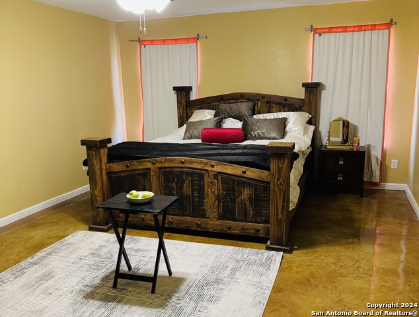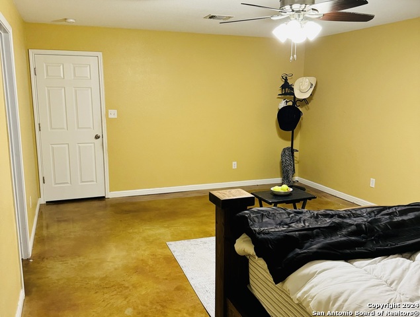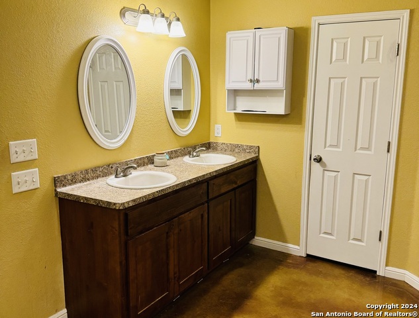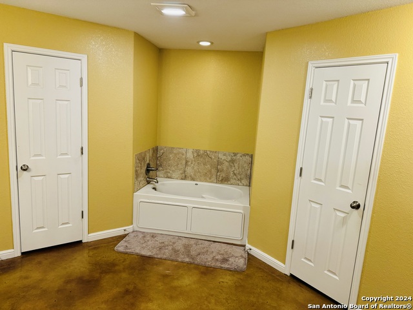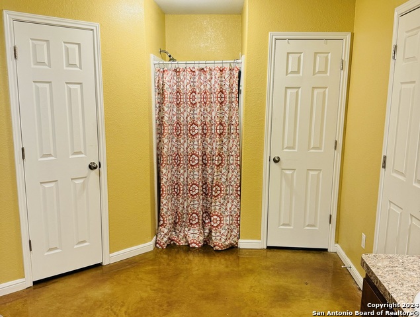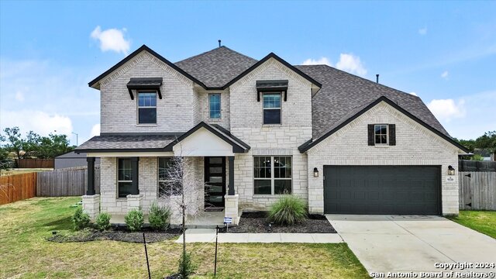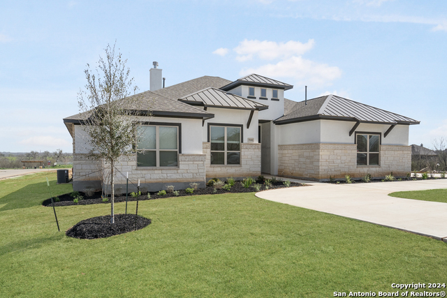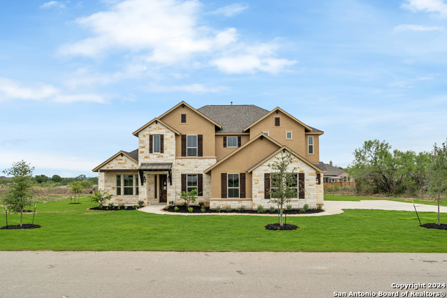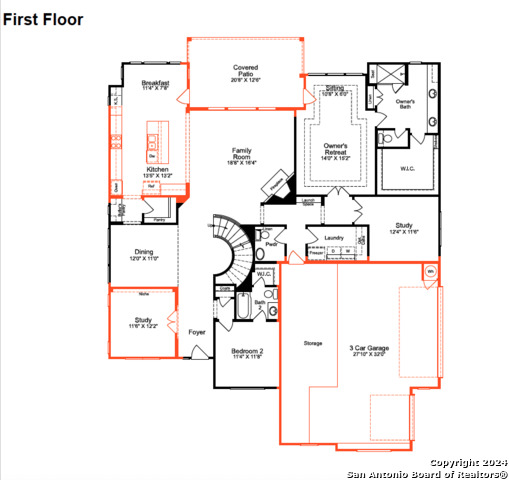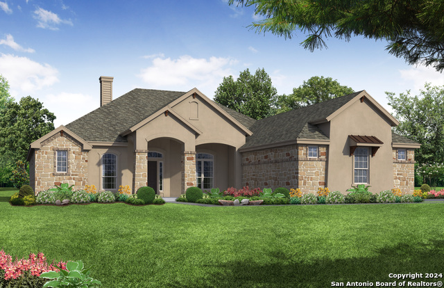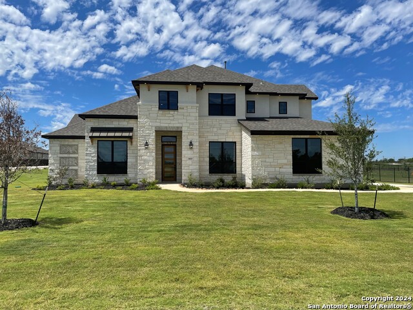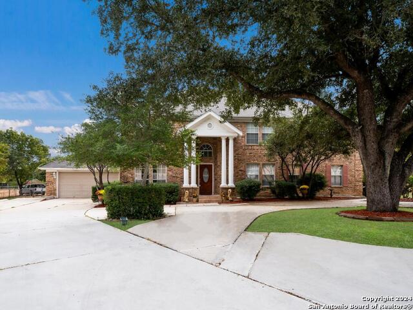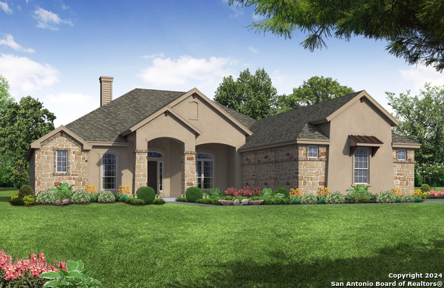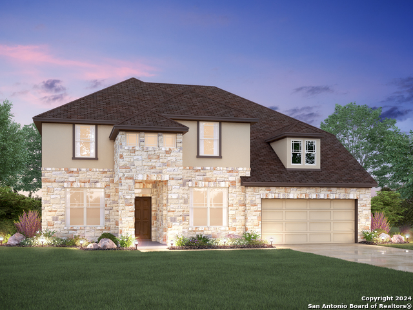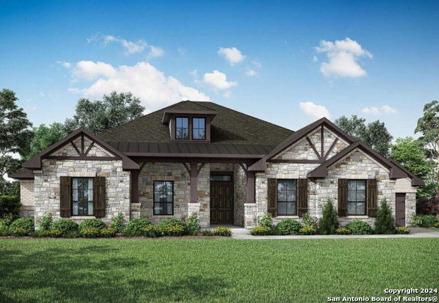8546 Real Rd, San Antonio, TX 78263
Property Photos
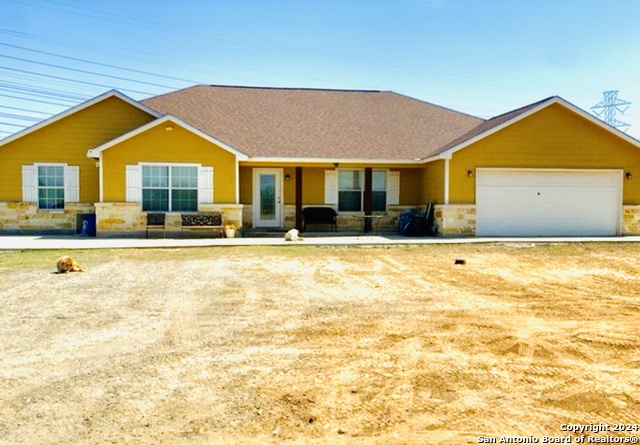
Would you like to sell your home before you purchase this one?
Priced at Only: $723,000
For more Information Call:
Address: 8546 Real Rd, San Antonio, TX 78263
Property Location and Similar Properties
- MLS#: 1805657 ( Single Residential )
- Street Address: 8546 Real Rd
- Viewed: 29
- Price: $723,000
- Price sqft: $283
- Waterfront: No
- Year Built: 2017
- Bldg sqft: 2557
- Bedrooms: 3
- Total Baths: 2
- Full Baths: 2
- Garage / Parking Spaces: 2
- Days On Market: 110
- Additional Information
- County: BEXAR
- City: San Antonio
- Zipcode: 78263
- Subdivision: North East Centralec
- District: East Central I.S.D
- Elementary School: Sinclair
- Middle School: Heritage
- High School: East Central
- Provided by: GDP Realty
- Contact: Guy Daprato
- (915) 731-1118

- DMCA Notice
-
DescriptionThis magnificent property is located in the China Grove location. The 3 bedroom, 2 bath, 2 car garage home sits on 10 acres of secluded land with private entrance along with lighted roping arena and chute with wash to bathe horses. Barn and separate tack room. Open floor plan which allows you to entertain family and friends. This home offers an oversized backyard where, on a cool night, you can gather near the fire pit and enjoy a glass of wine while watching the stars. The rural charm of this property gives you the capability of enjoying it with your family or large gatherings.
Payment Calculator
- Principal & Interest -
- Property Tax $
- Home Insurance $
- HOA Fees $
- Monthly -
Features
Building and Construction
- Builder Name: n/a
- Construction: Pre-Owned
- Exterior Features: Stone/Rock, Siding
- Floor: Ceramic Tile
- Foundation: Slab
- Kitchen Length: 10
- Roof: Composition
- Source Sqft: Bldr Plans
School Information
- Elementary School: Sinclair
- High School: East Central
- Middle School: Heritage
- School District: East Central I.S.D
Garage and Parking
- Garage Parking: Two Car Garage
Eco-Communities
- Water/Sewer: Other
Utilities
- Air Conditioning: One Central
- Fireplace: Not Applicable
- Heating Fuel: Other
- Heating: Central
- Recent Rehab: No
- Window Coverings: All Remain
Amenities
- Neighborhood Amenities: Other - See Remarks
Finance and Tax Information
- Days On Market: 525
- Home Owners Association Mandatory: None
Rental Information
- Currently Being Leased: No
Other Features
- Contract: Exclusive Right To Sell
- Instdir: Located between IH 10 and 87 in the China Grove area. From IH 10 exit I-10 Frontage Rd. Right on Foster Rd towards FM 1346 S, Turn Left. Right on FM 1516S then half a mile turn right on Real Rd. Home is located a mile to the left
- Interior Features: One Living Area, Study/Library, Open Floor Plan
- Legal Desc Lot: 101
- Legal Description: Cb 5P125 P-10A Abs 303 2020- Rms Per Split Per Deed 201900
- Occupancy: Owner
- Ph To Show: 2106396092
- Possession: Closing/Funding
- Style: One Story
- Views: 29
Owner Information
- Owner Lrealreb: No
Similar Properties


