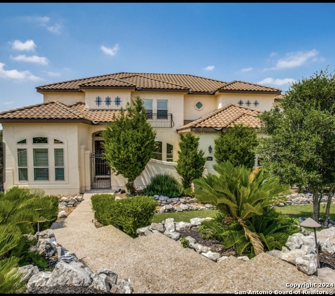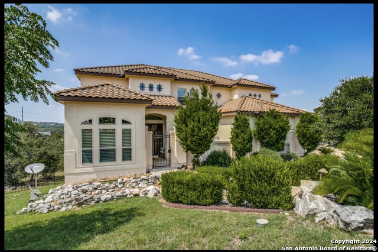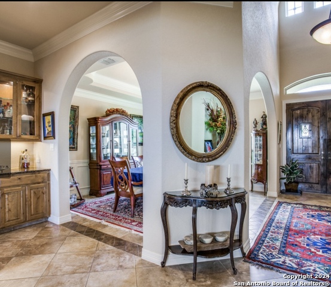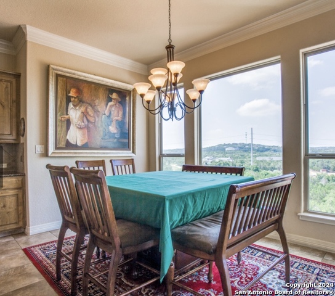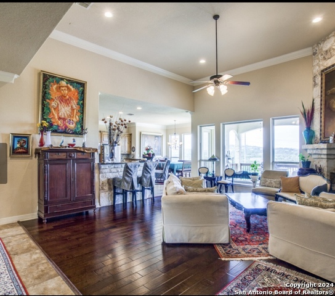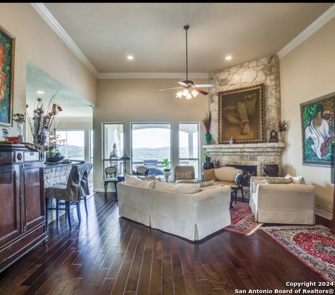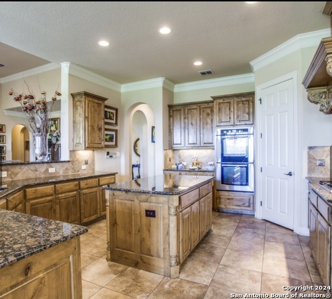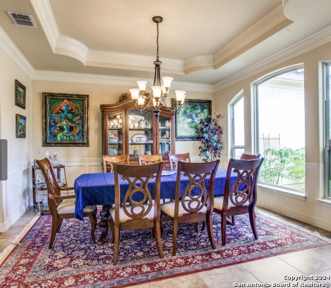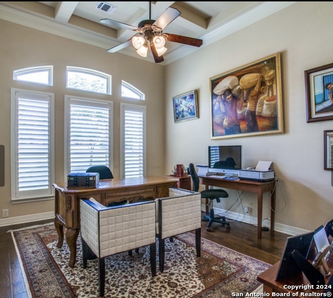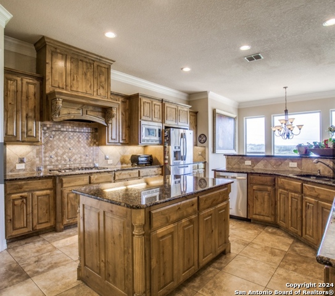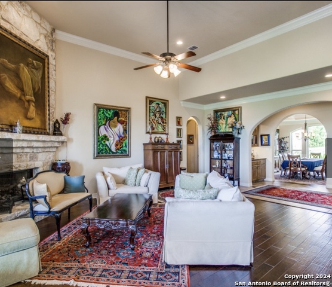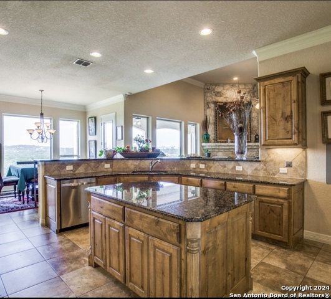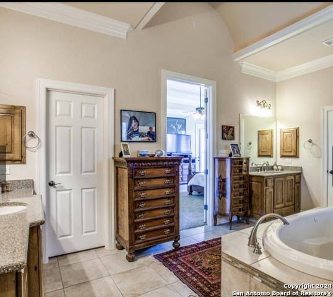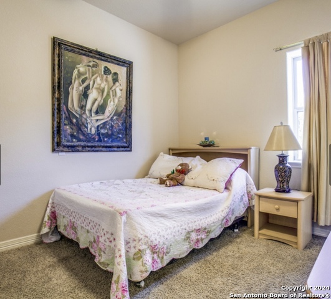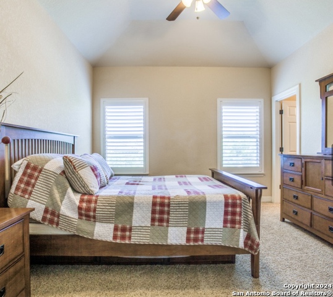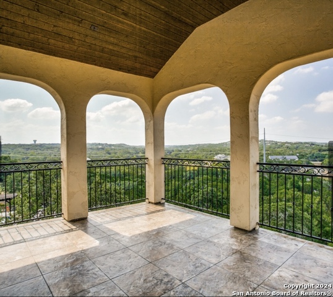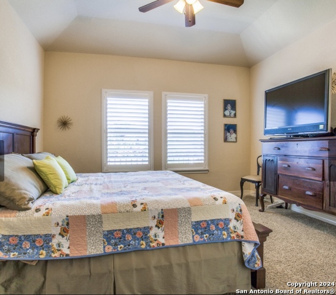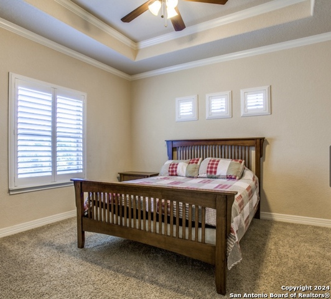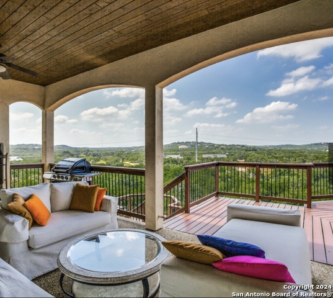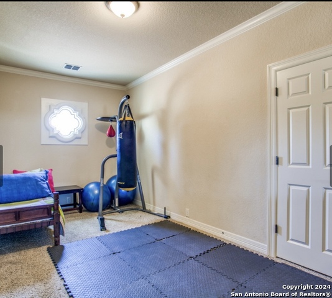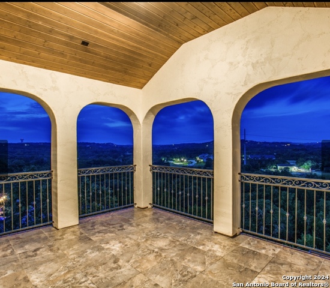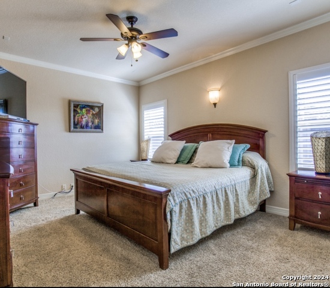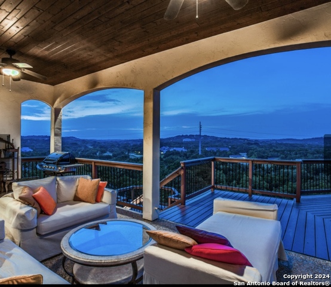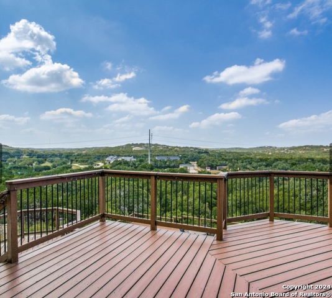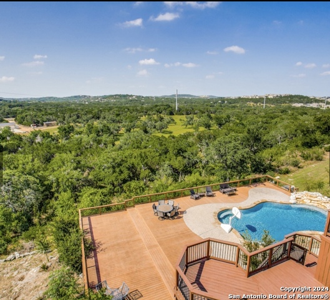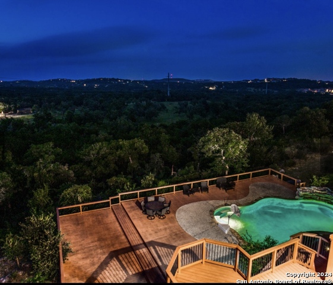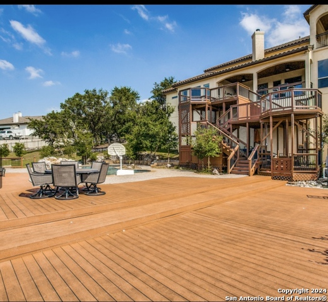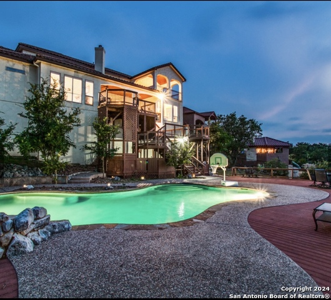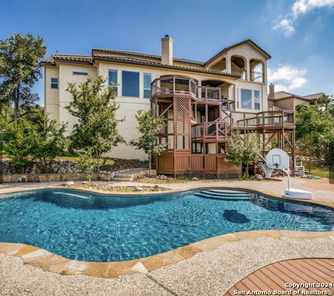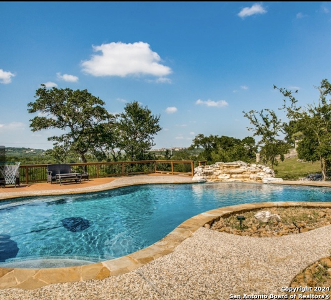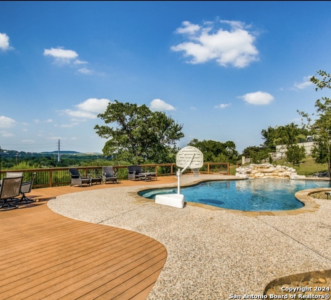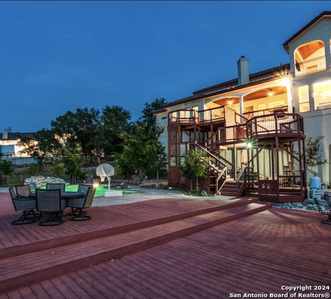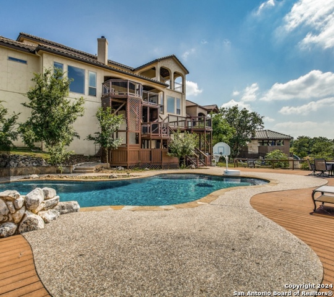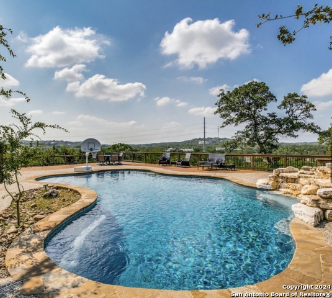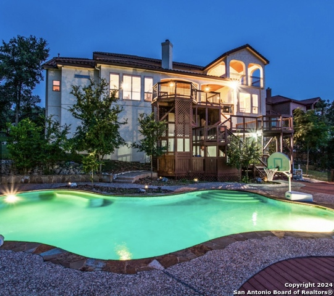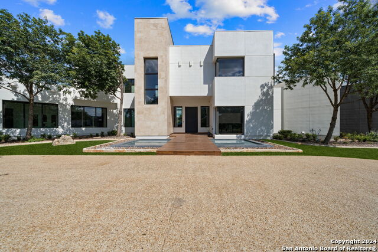334 Springside, San Antonio, TX 78260
Property Photos
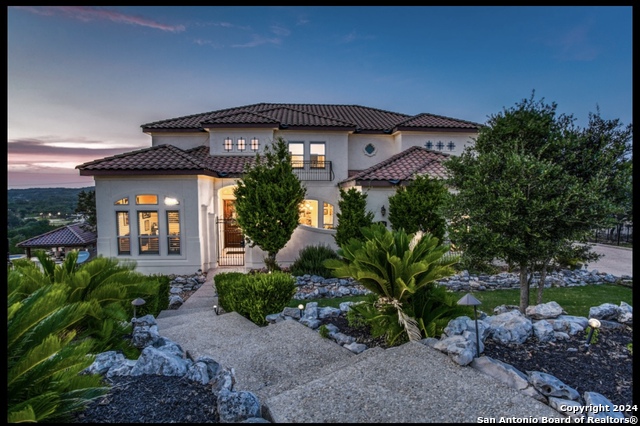
Would you like to sell your home before you purchase this one?
Priced at Only: $1,950,000
For more Information Call:
Address: 334 Springside, San Antonio, TX 78260
Property Location and Similar Properties
- MLS#: 1805690 ( Single Residential )
- Street Address: 334 Springside
- Viewed: 14
- Price: $1,950,000
- Price sqft: $377
- Waterfront: No
- Year Built: 2010
- Bldg sqft: 5169
- Bedrooms: 6
- Total Baths: 6
- Full Baths: 5
- 1/2 Baths: 1
- Garage / Parking Spaces: 2
- Days On Market: 17
- Additional Information
- County: BEXAR
- City: San Antonio
- Zipcode: 78260
- Subdivision: Canyon Springs
- District: North East I.S.D
- Elementary School: Tuscany Heights
- Middle School: Barbara Bush
- High School: Ronald Reagan
- Provided by: JLA Realty
- Contact: Edward Espinosa
- (832) 867-6622

- DMCA Notice
-
DescriptionNestle within a gated community, this traditional Mediterranean style home offers all the features you could desire. From the drive up to the stunning backyard views, you'll be captivated. Boasting 6 bedrooms and 5.5 baths, including a guest room on the first floor with a full bath. The kitchen features granite countertops, stainless steel appliances, and a large island for extra prep space. The Primary suite is a luxurious retreat with a spacious shower and separate tub. Upstairs, you find the remaining bedrooms and a game room, with a balcony offering breathtaking hill country views. The backyard is an entertainers dream. Don't miss out on this exquisite home.
Payment Calculator
- Principal & Interest -
- Property Tax $
- Home Insurance $
- HOA Fees $
- Monthly -
Features
Building and Construction
- Apprx Age: 14
- Builder Name: UNk
- Construction: Pre-Owned
- Exterior Features: Stucco
- Floor: Carpeting, Ceramic Tile, Wood
- Foundation: Slab
- Kitchen Length: 14
- Roof: Tile
- Source Sqft: Appsl Dist
Land Information
- Lot Description: Bluff View
School Information
- Elementary School: Tuscany Heights
- High School: Ronald Reagan
- Middle School: Barbara Bush
- School District: North East I.S.D
Garage and Parking
- Garage Parking: Two Car Garage
Eco-Communities
- Water/Sewer: Water System, Sewer System
Utilities
- Air Conditioning: Three+ Central
- Fireplace: Living Room
- Heating Fuel: Natural Gas
- Heating: Central
- Window Coverings: All Remain
Amenities
- Neighborhood Amenities: Controlled Access, Pool, Tennis, Golf Course, Park/Playground
Finance and Tax Information
- Days On Market: 13
- Home Owners Association Fee: 508
- Home Owners Association Frequency: Quarterly
- Home Owners Association Mandatory: Mandatory
- Home Owners Association Name: CANYON SPRINGS
- Total Tax: 216000
Other Features
- Block: 28
- Contract: Exclusive Right To Sell
- Instdir: From Canyon Golf Rd turn west on Fairway Springs. after getting thru security gate stay on Fairway Spring. Turn right on Springside. House will be on the right.
- Interior Features: Separate Dining Room, Study/Library, Game Room, Secondary Bedroom Down, High Ceilings
- Legal Desc Lot: 120
- Legal Description: CB 4929A (CANYON SPRINGS UT-11B), BLOCK 28 LOT 120 NEW ACCT
- Ph To Show: 832-867-6622
- Possession: Closing/Funding
- Style: Two Story
- Views: 14
Owner Information
- Owner Lrealreb: No
Similar Properties
Nearby Subdivisions
Bavarian Hills
Bluffs Of Lookout Canyon
Boulders At Canyon Springs
Canyon Springs
Canyon Springs Cove
Canyon Springs/enclave At
Clementson Ranch
Deer Creek
Enclave At Canyon Springs
Estancia
Estancia Ranch
Estancia Ranch - 45
Estancia Ranch - 50
Estates At Stonegate
Hastings Ridge At Kinder Ranch
Hawleywood Sub
Heights At Stone Oak
Kinder Ranch
Lakeside At Canyon Springs
Links At Canyon Springs
Lookout Canyon
Lookout Canyon Creek
Mesa Del Norte
North San Antonio Hi
Northwest Crossing
Oakwood Acres
Panther Creek At Stone O
Panther Creek Ne
Prospect Creek At Kinder Ranch
Ridge At Canyon Springs
Ridge Of Silverado Hills
Royal Oaks Estates
San Miguel At Canyon Springs
Sherwood Forest
Silverado Hills
Springs Of Silverado Hills
Sterling Ridge
Stone Oak Villas
Stone Oak/the Heights/fawnway
Stonecrest
Stonecrest At Lookout Ca
Summerglen
Sunday Creek At Kinder Ranch
Terra Bella
The Bluffs At Canyon Springs
The Forest At Stone Oak
The Heights
The Heights @ Stone Oak
The Preserve At Sterling Ridge
The Preserve Of Sterling Ridge
The Reserves @ The Heights Of
The Ridge
The Ridge At Lookout Canyon
The Summit At Canyon Springs
The Summit At Sterling Ridge
The Villas At Timberwood Park
Timber Oaks North
Timberwod Park
Timberwood Park
Timberwood Park Area 4
Tivoli
Toll Brothers At Kinder Ranch
Valencia
Valencia Park Enclave
Valencia Terrace
Villas @ Canyon Springs The
Villas At Canyon Springs
Wilderness Pointe
Willis Ranch
Woodland Hills North


