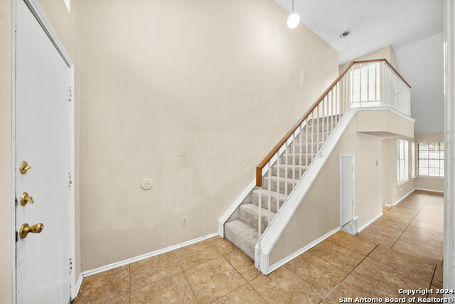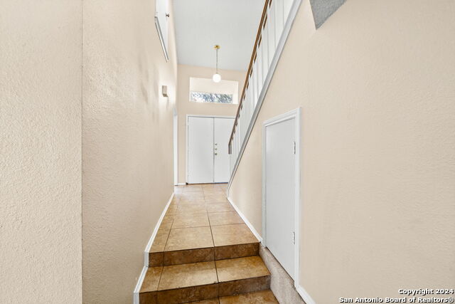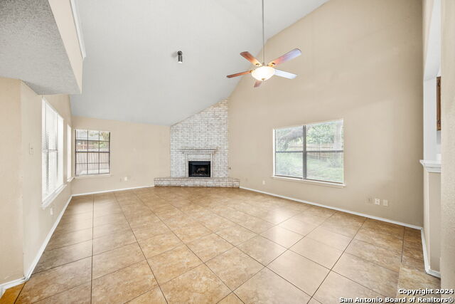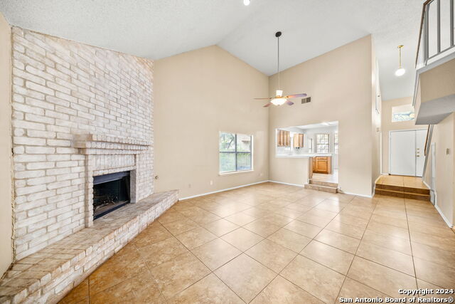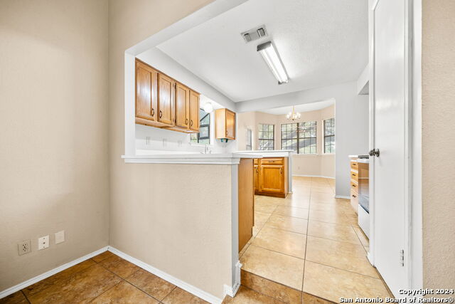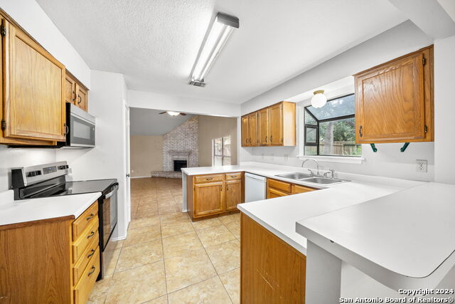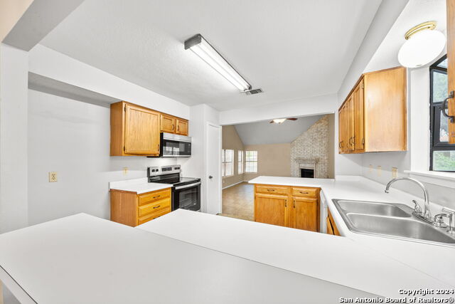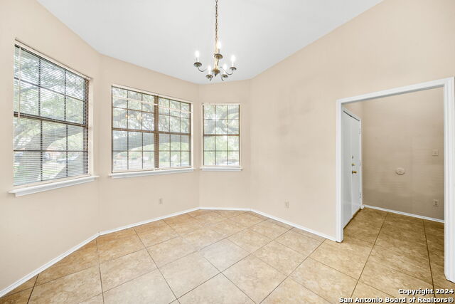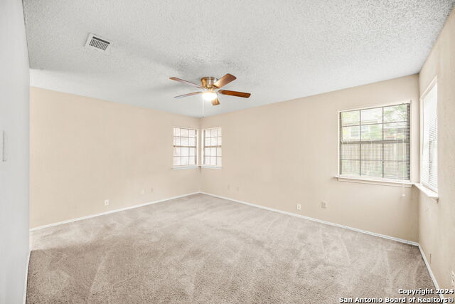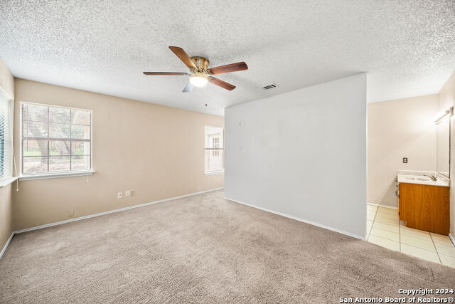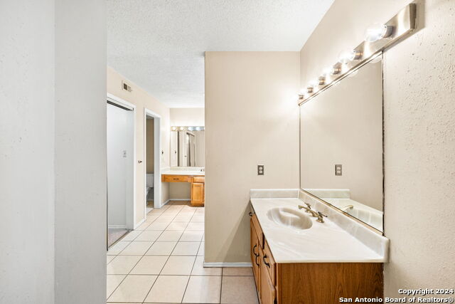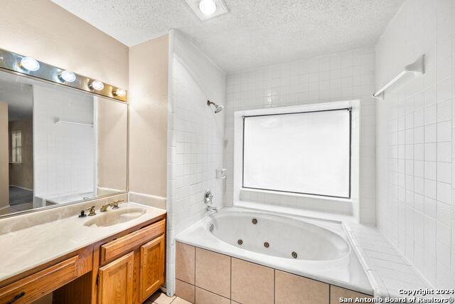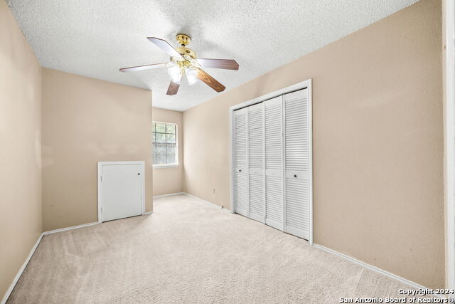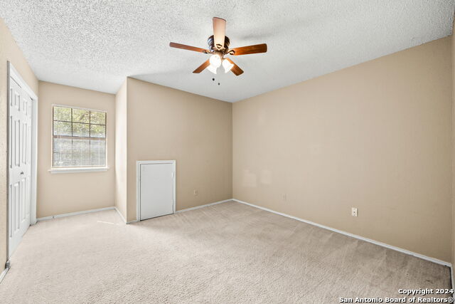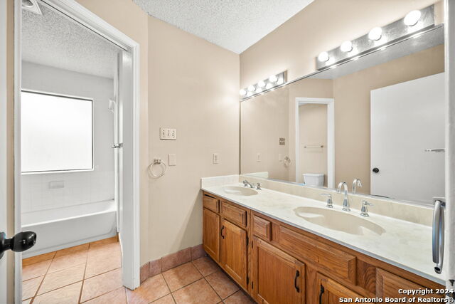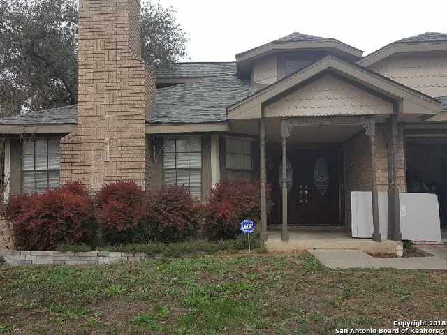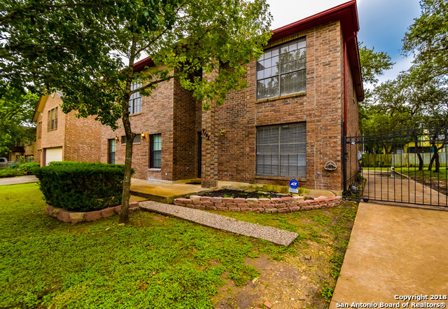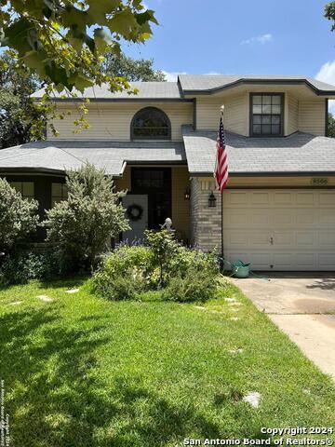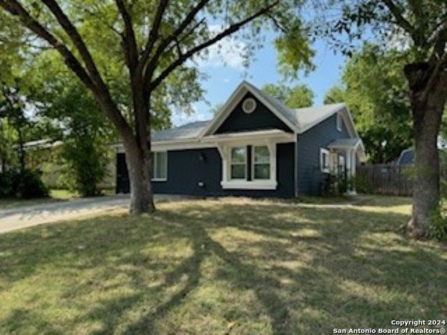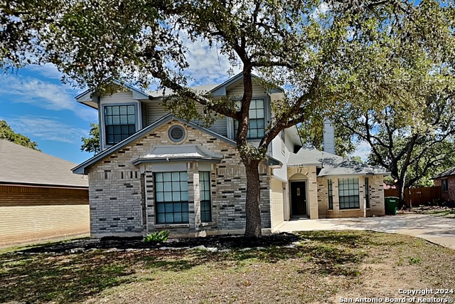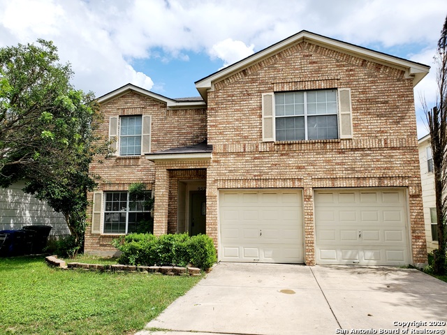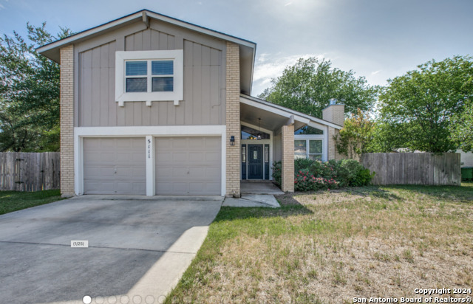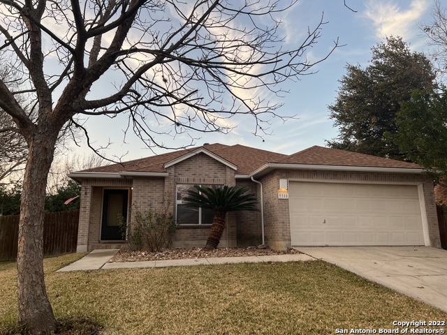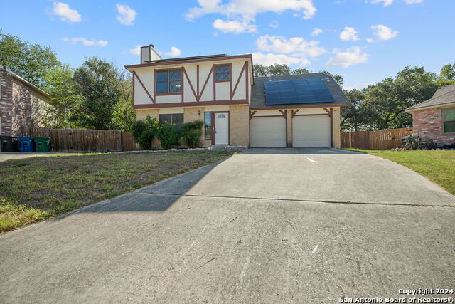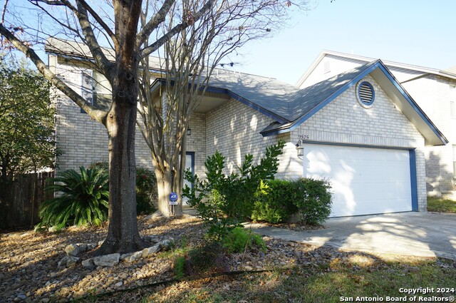7119 Malvern Dr, San Antonio, TX 78250
Property Photos
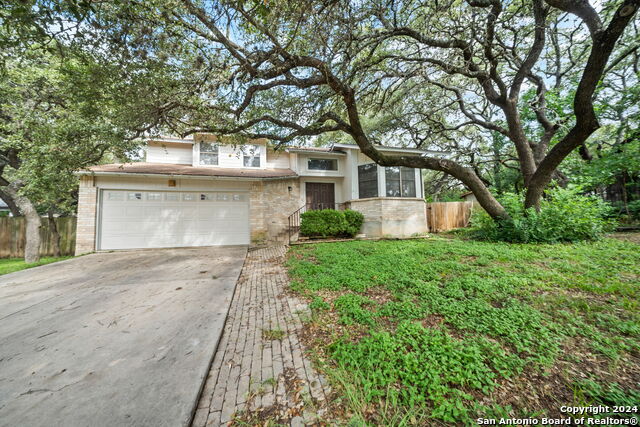
Would you like to sell your home before you purchase this one?
Priced at Only: $1,895
For more Information Call:
Address: 7119 Malvern Dr, San Antonio, TX 78250
Property Location and Similar Properties
- MLS#: 1806766 ( Residential Rental )
- Street Address: 7119 Malvern Dr
- Viewed: 71
- Price: $1,895
- Price sqft: $1
- Waterfront: No
- Year Built: 1984
- Bldg sqft: 2049
- Bedrooms: 4
- Total Baths: 3
- Full Baths: 2
- 1/2 Baths: 1
- Days On Market: 135
- Additional Information
- County: BEXAR
- City: San Antonio
- Zipcode: 78250
- Subdivision: Northwest Crossing
- District: Northside
- Elementary School: Call District
- Middle School: Call District
- High School: Call District
- Provided by: Harper Property Management
- Contact: Jessica Masters
- (210) 483-7040

- DMCA Notice
Description
Move in Special: First Month's Rent Free! Welcome to this charming home nestled in a tranquil cul de sac, where comfort and convenience meet. The inviting front entry welcomes you with its graceful staircase, while a more accessible route from the garage leads directly into the master bedroom an ideal feature for easy living. The master suite, located on the main floor, boasts a luxurious bathroom with dual sinks, a walk in closet, and a soothing Jacuzzi tub. High ceilings throughout enhance the sense of space, and the open layout seamlessly connects the living areas. Upstairs, additional generously sized bedrooms provide ample room for family or guests. Enjoy outdoor living with mature trees providing shade and privacy, and a handy storage shed for all your extras. This home offers a perfect blend of elegance and practicality, promising a delightful living experience for years to come.
Description
Move in Special: First Month's Rent Free! Welcome to this charming home nestled in a tranquil cul de sac, where comfort and convenience meet. The inviting front entry welcomes you with its graceful staircase, while a more accessible route from the garage leads directly into the master bedroom an ideal feature for easy living. The master suite, located on the main floor, boasts a luxurious bathroom with dual sinks, a walk in closet, and a soothing Jacuzzi tub. High ceilings throughout enhance the sense of space, and the open layout seamlessly connects the living areas. Upstairs, additional generously sized bedrooms provide ample room for family or guests. Enjoy outdoor living with mature trees providing shade and privacy, and a handy storage shed for all your extras. This home offers a perfect blend of elegance and practicality, promising a delightful living experience for years to come.
Payment Calculator
- Principal & Interest -
- Property Tax $
- Home Insurance $
- HOA Fees $
- Monthly -
Features
Building and Construction
- Apprx Age: 40
- Builder Name: UNKNOWN
- Exterior Features: Brick, 3 Sides Masonry
- Flooring: Carpeting, Ceramic Tile
- Foundation: Slab
- Kitchen Length: 10
- Roof: Composition
- Source Sqft: Appsl Dist
School Information
- Elementary School: Call District
- High School: Call District
- Middle School: Call District
- School District: Northside
Garage and Parking
- Garage Parking: Two Car Garage, Attached
Eco-Communities
- Water/Sewer: Water System, Sewer System
Utilities
- Air Conditioning: One Central
- Fireplace: Living Room
- Heating Fuel: Electric
- Heating: Central
- Recent Rehab: No
- Security: Not Applicable
- Utility Supplier Elec: CPS
- Utility Supplier Gas: CPS
- Utility Supplier Grbge: CITY
- Utility Supplier Sewer: SAWS
- Utility Supplier Water: SAWS
- Window Coverings: Some Remain
Amenities
- Common Area Amenities: Pool, Playground, Tennis Court
Finance and Tax Information
- Application Fee: 70
- Cleaning Deposit: 300
- Days On Market: 105
- Max Num Of Months: 12
- Security Deposit: 1920
Rental Information
- Rent Includes: Condo/HOA Fees, HOA Amenities
- Tenant Pays: Gas/Electric, Water/Sewer, Interior Maintenance, Yard Maintenance, Garbage Pickup, Security Monitoring, Renters Insurance Required
Other Features
- Application Form: ONLINE
- Apply At: ONLINE
- Instdir: TEZEL/SILENT OAKS/ANDTREE BLVD/MARSH CREEK/MALVERN
- Interior Features: One Living Area, Liv/Din Combo, Eat-In Kitchen, Two Eating Areas, Breakfast Bar, Utility Area in Garage, High Ceilings, Open Floor Plan, Cable TV Available, High Speed Internet
- Legal Description: NCB 18305 BLK 65 LOT 19 (NORTHWEST CROSSING UT-10B) "GUILBEA
- Min Num Of Months: 12
- Miscellaneous: Broker-Manager
- Occupancy: Vacant
- Personal Checks Accepted: No
- Ph To Show: 210-222-2227
- Restrictions: Not Applicable/None
- Salerent: For Rent
- Section 8 Qualified: No
- Style: Two Story, Traditional
- Views: 71
Owner Information
- Owner Lrealreb: No
Similar Properties
Nearby Subdivisions
Bandera Landing
Coppertree
Coral Springs
Country Commons
Cripple Creek
Cripple Creek Duplexes
Emerald Valley
Great Northwest
Guilbeau Park
Hidden Meadow
Hill Country Gardens
Meadow Trace
Meadow Valley
Meadow Village
Mills Run
Misty Oaks
New Territories
New Territories Gdn Hms
North Chase
Northchase
Northwest Crossing
Northwest Park
Palo Blanco
Quail Creek
Ridge Creek
San Antonio Acres
Selene Sub
Silver Creek
Silver Creek Ii
Tezel Heights
Tezel Oaks
Tezel Trail
The Great Northwest
Timberwilde
Westchester Oaks
Wildwood



