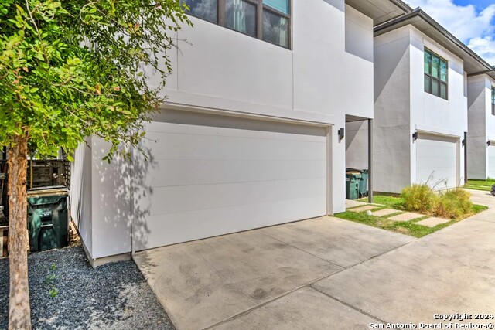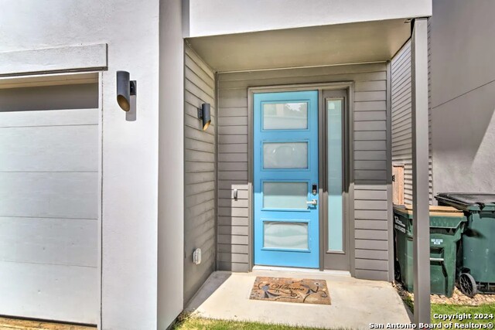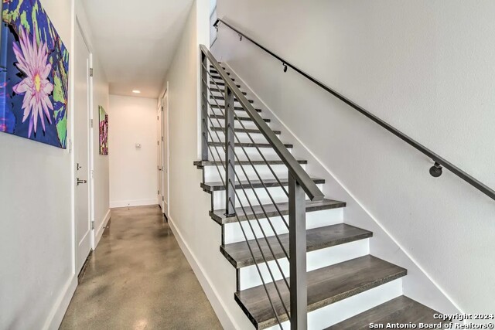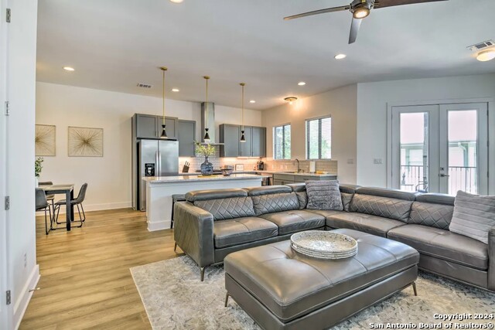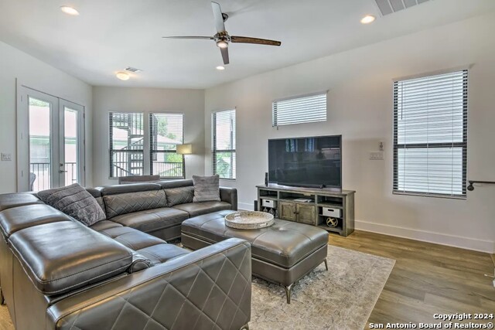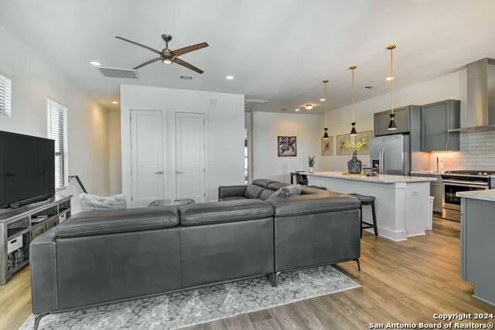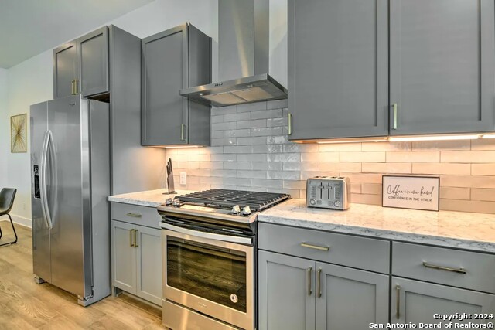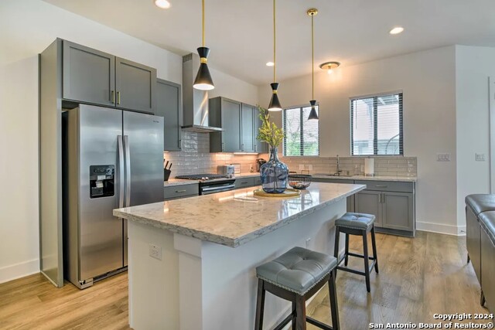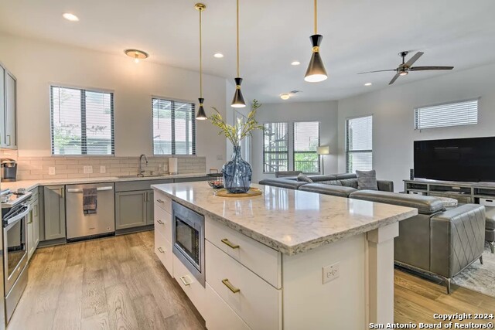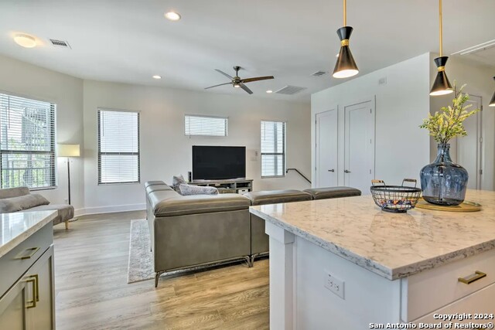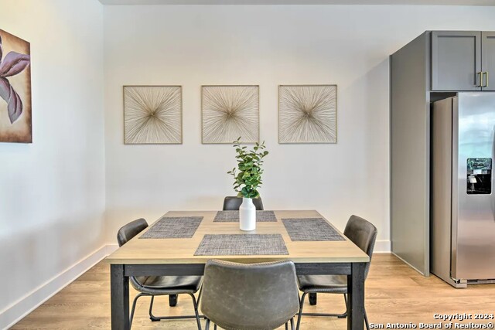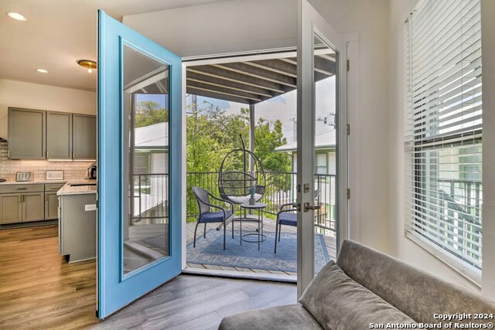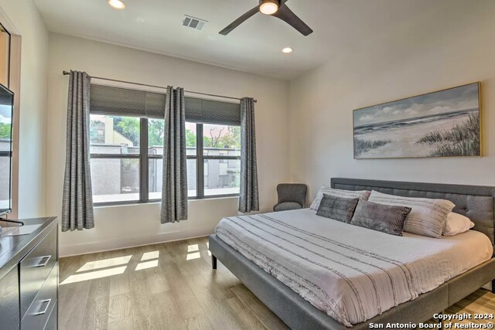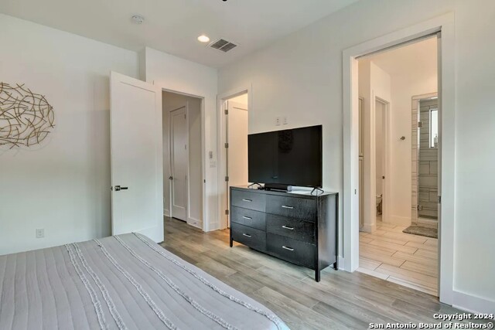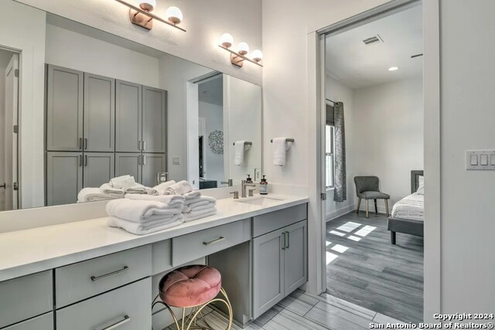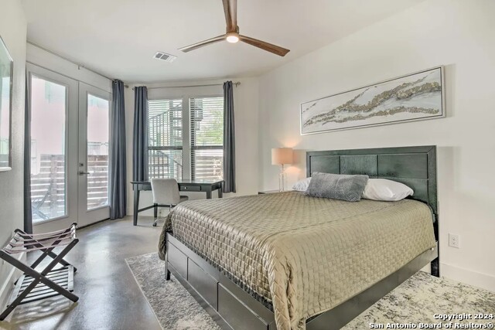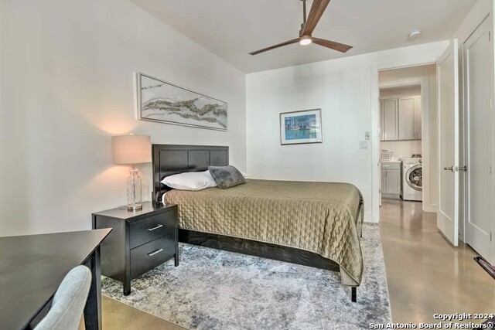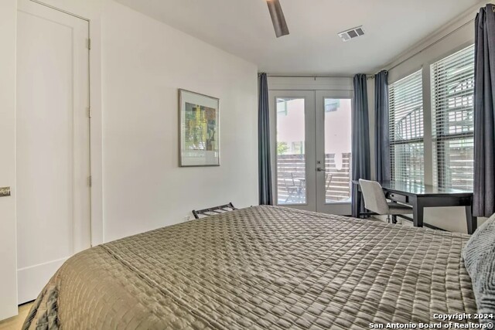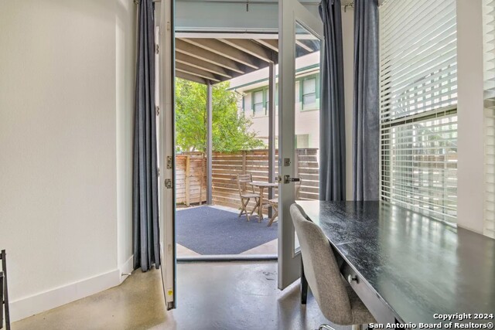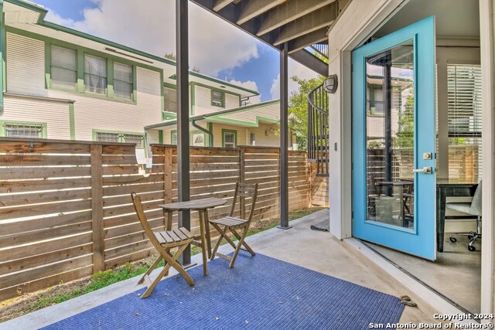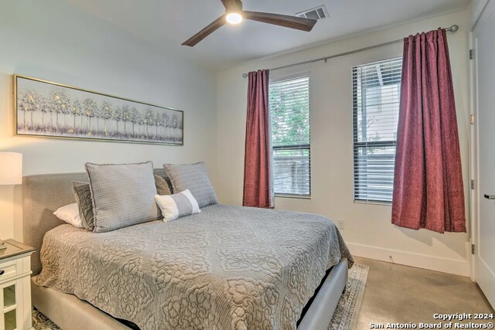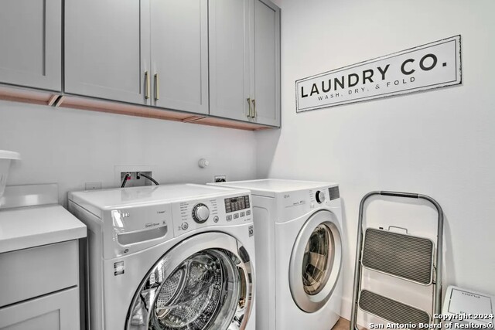722 Josephine St E, San Antonio, TX 78208
Property Photos
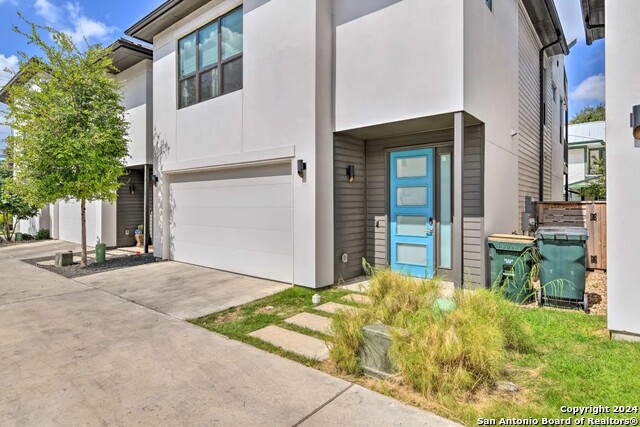
Would you like to sell your home before you purchase this one?
Priced at Only: $630,000
For more Information Call:
Address: 722 Josephine St E, San Antonio, TX 78208
Property Location and Similar Properties
Reduced
- MLS#: 1806929 ( Single Residential )
- Street Address: 722 Josephine St E
- Viewed: 2
- Price: $630,000
- Price sqft: $319
- Waterfront: No
- Year Built: 2019
- Bldg sqft: 1972
- Bedrooms: 3
- Total Baths: 3
- Full Baths: 2
- 1/2 Baths: 1
- Garage / Parking Spaces: 2
- Days On Market: 13
- Additional Information
- County: BEXAR
- City: San Antonio
- Zipcode: 78208
- Subdivision: Pearl District Townhomes
- District: San Antonio I.S.D.
- Elementary School: Hawthorne
- Middle School: Hawthorne Academy
- High School: Edison
- Provided by: eXp Realty
- Contact: Monica Olivarez
- (210) 904-7468

- DMCA Notice
-
DescriptionJust a few blocks away from the Historic Pearl Brewery is this Gem of a home. Stylish 3 BR with large master suite, luxurious master bath with walk in shower, double vanity, built in linen cabinets and large walk in closet. Features include: Open floor plan, quartz counter tops throughout the home, large breakfast bar, beautiful modern lighting, gas stove, top of the line appliances, additional storage on upper and lower level of home, plumbed for water softener, 3 patios with 3rd floor view of downtown, low maintenance yard w/river rock landscape. Added features include: Stucco Exterior w/metal roof, 2x6 construction, 5 years remain on 10yr foundation warranty, EV charger installed in garage, ring doorbell security, Designed by Alamo Architects. Location is perfect and on the north side of downtown, close to museums, restaurants, Fort Sam Houston and the Historic Pearl. This home is a must see!
Payment Calculator
- Principal & Interest -
- Property Tax $
- Home Insurance $
- HOA Fees $
- Monthly -
Features
Building and Construction
- Builder Name: Centro Builders LLC
- Construction: Pre-Owned
- Exterior Features: Stucco
- Floor: Ceramic Tile, Wood, Stained Concrete
- Foundation: Slab
- Kitchen Length: 15
- Roof: Metal
- Source Sqft: Appsl Dist
School Information
- Elementary School: Hawthorne
- High School: Edison
- Middle School: Hawthorne Academy
- School District: San Antonio I.S.D.
Garage and Parking
- Garage Parking: Two Car Garage
Eco-Communities
- Energy Efficiency: Ceiling Fans
- Water/Sewer: City
Utilities
- Air Conditioning: One Central
- Fireplace: Not Applicable
- Heating Fuel: Electric
- Heating: Central
- Utility Supplier Elec: CPS
- Utility Supplier Gas: CPS
- Utility Supplier Water: SAWS
- Window Coverings: All Remain
Amenities
- Neighborhood Amenities: Other - See Remarks
Finance and Tax Information
- Days On Market: 12
- Home Owners Association Fee: 350
- Home Owners Association Frequency: Annually
- Home Owners Association Mandatory: Mandatory
- Home Owners Association Name: JOSEPHINE+GRAYSON HOA
- Total Tax: 11271
Rental Information
- Currently Being Leased: No
Other Features
- Accessibility: Int Door Opening 32"+, Ext Door Opening 36"+, 36 inch or more wide halls, Doors w/Lever Handles, Level Lot, First Floor Bath, First Floor Bedroom
- Block: NCB46
- Contract: Exclusive Right To Sell
- Instdir: Take US 281 S, exit Josephine St. exit toward Grayson St. Turn left onto E Josephine St, in 0.3 miles turn right 722 E Josephine St
- Interior Features: Attic - Attic Fan
- Legal Desc Lot: 18
- Legal Description: NCB 46 (JOSEPHINE IDZ), LOT 18 2018-CREATED PER PLAT 9712/12
- Miscellaneous: City Bus
- Occupancy: Vacant
- Ph To Show: 2102222227
- Possession: Closing/Funding
- Style: Two Story, Contemporary
Owner Information
- Owner Lrealreb: No
Nearby Subdivisions


