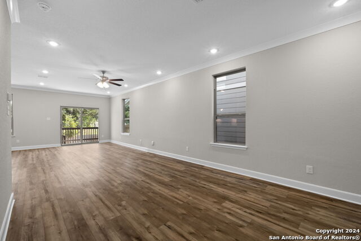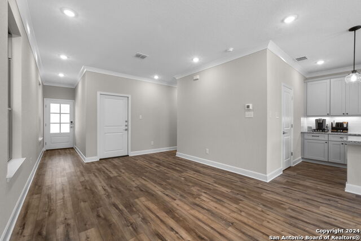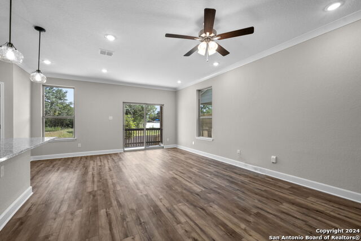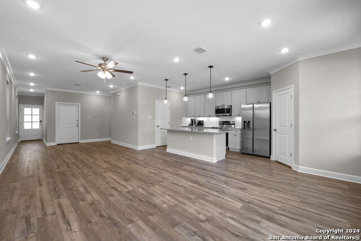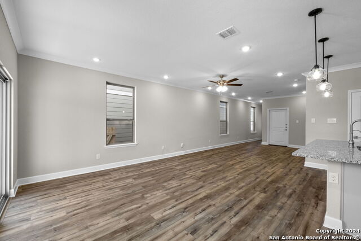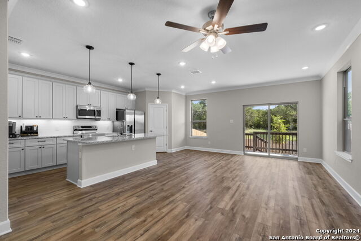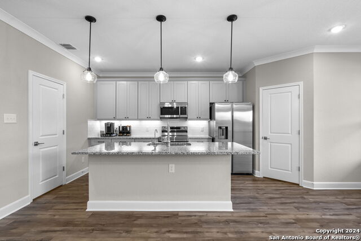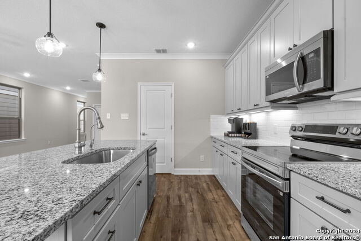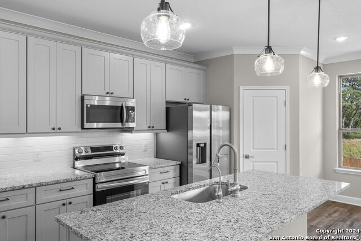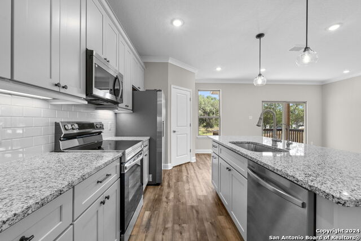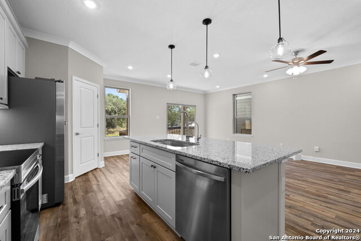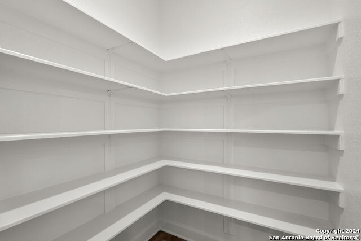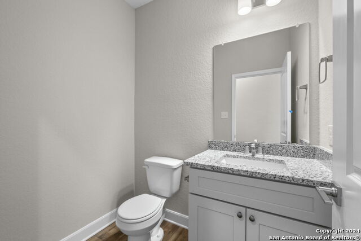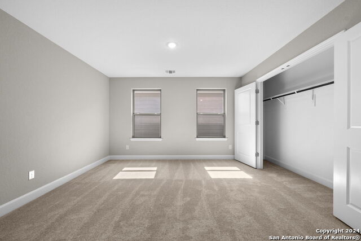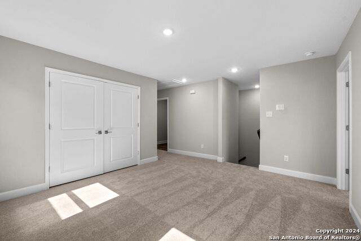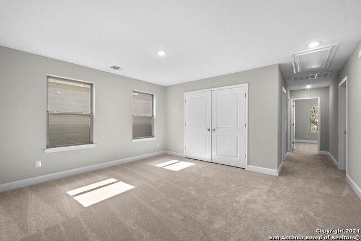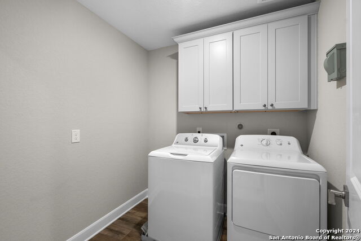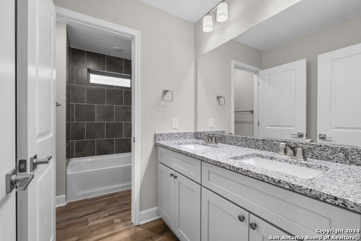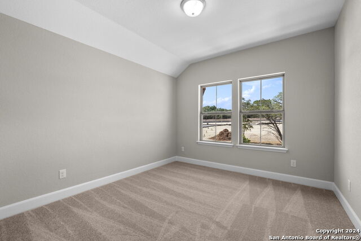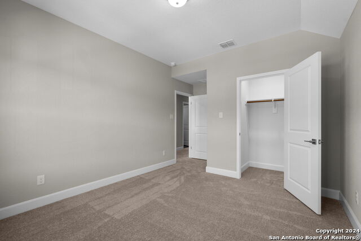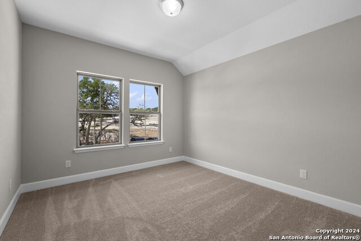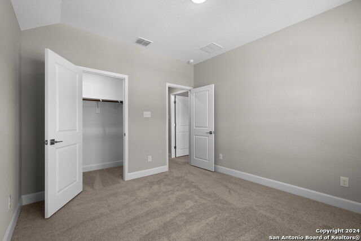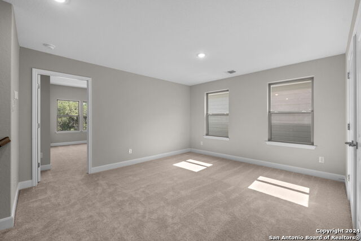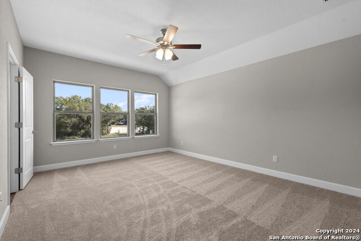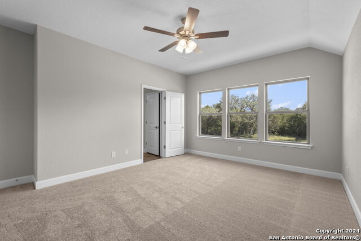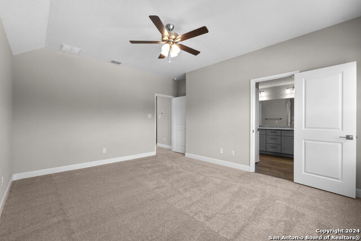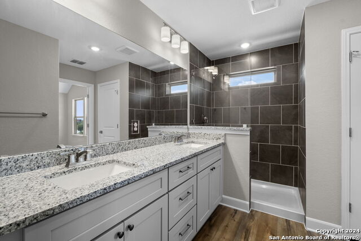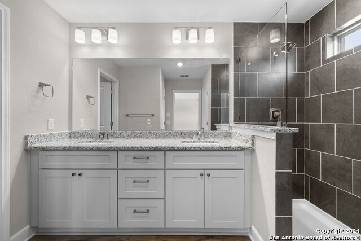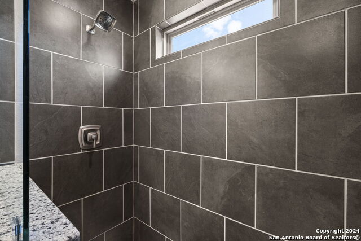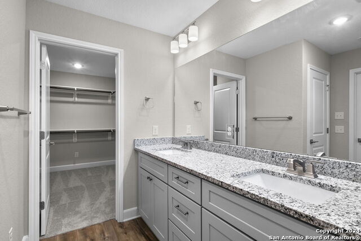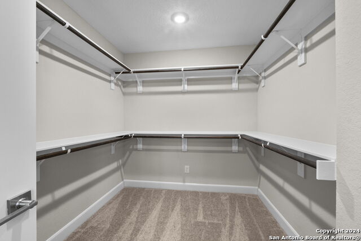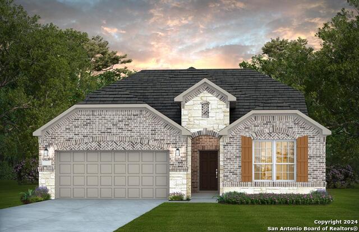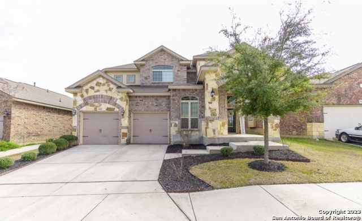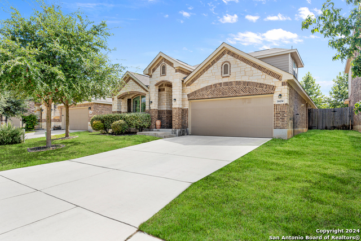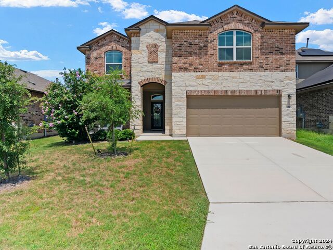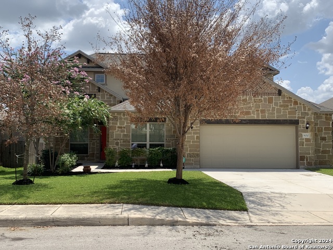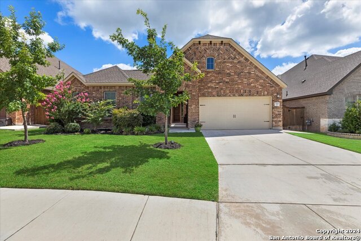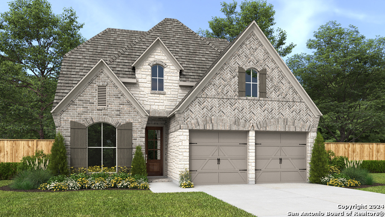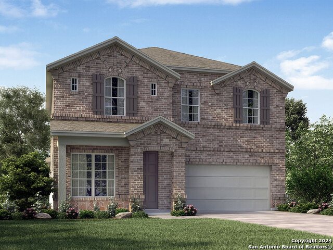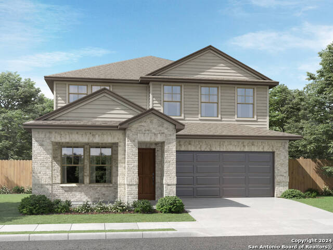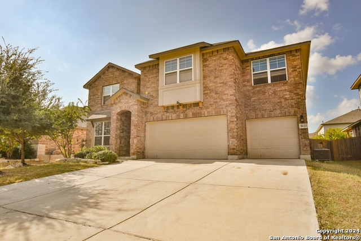8927 Summerwood Bend, San Antonio, TX 78254
Property Photos
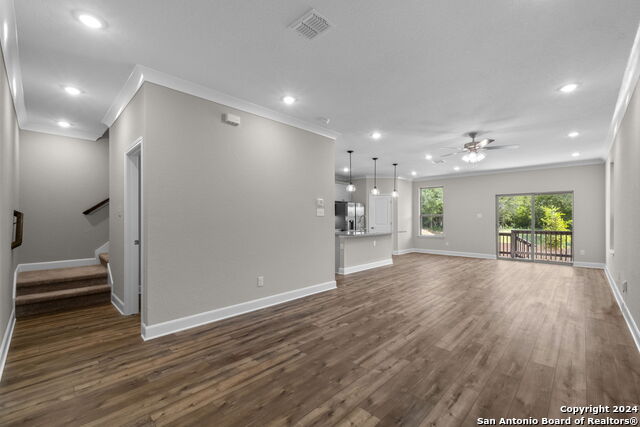
Would you like to sell your home before you purchase this one?
Priced at Only: $438,250
For more Information Call:
Address: 8927 Summerwood Bend, San Antonio, TX 78254
Property Location and Similar Properties
- MLS#: 1807395 ( Single Residential )
- Street Address: 8927 Summerwood Bend
- Viewed: 34
- Price: $438,250
- Price sqft: $213
- Waterfront: No
- Year Built: 2024
- Bldg sqft: 2056
- Bedrooms: 4
- Total Baths: 3
- Full Baths: 2
- 1/2 Baths: 1
- Garage / Parking Spaces: 2
- Days On Market: 103
- Additional Information
- County: BEXAR
- City: San Antonio
- Zipcode: 78254
- Subdivision: Rosemont Heights
- District: Northside
- Elementary School: Braun Station
- Middle School: Stevenson
- High School: O'Connor
- Provided by: Exquisite Properties, LLC
- Contact: Marie Crabb
- (210) 494-1695

- DMCA Notice
-
DescriptionThe Cooper at 8927 Summerwood Bend in Rosemont Heights is a 4 bedroom, 2.5 bath home styled with a beautiful Modern Georgian front elevation and features Rosehaven's Elite Level 3 interior finish package: including Lyric Oak LVP flooring on the primary level, a modern mix of shaker kitchen cabinetry and subway tile, Fantasy Brown Marble kitchen countertops, and gorgeous Champaigne Bronze kitchen hardware. The result is stunning, especially when you soak in the large open floor plan and the lush greenbelt views from the kitchen and dining room. The home is also extremely functional, with a large walk in closet, double vanity, and oversized walk in shower in the primary bedroom, plus three additional bedrooms. Rosemont Heights is a small, private, gated oasis in the center of the most economically vibrant part of the city near the Medical Center, USAA, UTSA, Valero, and other major employers. It is 8 minutes from the Shops at La Cantera and 5 minutes from an HEB Plus, Target, and Lowes. It is served by several nearby Northside ISD schools, including O'Connor High School, Stevenson Middle School, and Braun Station Elementary. A children's park is located on the private grounds of the community as well as a dog run, and for those looking for more challenging outdoor options, OP Schnabel Park and the Leon Creek Greenway are 5 minutes away. Rosemont Heights is built by Rosehaven Homes, a local San Antonio builder committed to classic architecture and green building standards. You will be amazed at how much effort is put into making your new home beautiful and how many green building upgrades come as standard features, such as foam insulation, a conditioned attic, an electric car charger, a high efficiency air conditioner, and more. Only 85 home sites available, this community is expected to sell out quickly. Rosehaven Homes is making the world more beautiful and sustainable, one home at a time.
Payment Calculator
- Principal & Interest -
- Property Tax $
- Home Insurance $
- HOA Fees $
- Monthly -
Features
Building and Construction
- Builder Name: Rosehaven Homes
- Construction: New
- Exterior Features: Brick, Cement Fiber
- Floor: Carpeting, Ceramic Tile, Vinyl
- Foundation: Slab
- Kitchen Length: 13
- Other Structures: None
- Roof: Composition
- Source Sqft: Bldr Plans
Land Information
- Lot Description: On Greenbelt
- Lot Dimensions: 100x29
- Lot Improvements: Street Paved, Curbs, Sidewalks, Fire Hydrant w/in 500', Asphalt
School Information
- Elementary School: Braun Station
- High School: O'Connor
- Middle School: Stevenson
- School District: Northside
Garage and Parking
- Garage Parking: Two Car Garage, Attached
Eco-Communities
- Energy Efficiency: 13-15 SEER AX, Programmable Thermostat, Double Pane Windows, Energy Star Appliances, High Efficiency Water Heater, Foam Insulation, Ceiling Fans
- Green Certifications: HERS 0-85, Energy Star Certified
- Green Features: Rain/Freeze Sensors, Mechanical Fresh Air
- Water/Sewer: Water System, Sewer System, City
Utilities
- Air Conditioning: One Central, Heat Pump
- Fireplace: Not Applicable
- Heating Fuel: Electric
- Heating: Central, Heat Pump
- Utility Supplier Elec: CPS
- Utility Supplier Sewer: SAWS
- Utility Supplier Water: SAWS
- Window Coverings: Some Remain
Amenities
- Neighborhood Amenities: Controlled Access, Park/Playground, BBQ/Grill
Finance and Tax Information
- Days On Market: 94
- Home Faces: South
- Home Owners Association Fee: 1200
- Home Owners Association Frequency: Annually
- Home Owners Association Mandatory: Mandatory
- Home Owners Association Name: ALAMO MANAGEMENT GROUP
Rental Information
- Currently Being Leased: No
Other Features
- Accessibility: Doors-Swing-In
- Contract: Exclusive Right To Sell
- Instdir: Rosemont Heights is located on the northwest side of San Antonio, approximately 1 mile inside loop 1604 on Bandera Rd. We are directly across Bandera Rd. from Perico's Mexican Restaurant just before the stop light at Prue Rd
- Interior Features: One Living Area, Liv/Din Combo, Island Kitchen, Walk-In Pantry, Utility Room Inside, High Ceilings, Open Floor Plan, Cable TV Available, High Speed Internet, Laundry Lower Level, Walk in Closets
- Legal Description: Lot 7, Block 2, NCB 18231
- Miscellaneous: Builder 10-Year Warranty, Virtual Tour
- Occupancy: Vacant
- Ph To Show: 2104442040
- Possession: Closing/Funding
- Style: Two Story, Colonial, Traditional
- Views: 34
Owner Information
- Owner Lrealreb: No
Similar Properties
Nearby Subdivisions
Autumn Ridge
Bexar
Braun Hollow
Braun Landings
Braun Oaks
Braun Point
Braun Station
Braun Station West
Braun Willow
Brauns Farm
Breidgewood Estates
Bricewood
Bridgewood
Bridgewood Estates
Bridgewood Sub
Camino Bandera
Canyon Parke
Canyon Pk Est Remuda
Chase Oaks
Corley Farms
Cross Creek
Davis Ranch
Finesilver
Geronimo Forest
Guilbeau Gardens
Guilbeau Park
Heritage Farm
Hills Of Shaenfield
Horizon Ridge
Kallison Ranch
Kallison Ranch Ii - Bexar Coun
Kallison Ranch- Windgate
Laura Heights
Laurel Heights
Meadows At Bridgewood
Oak Grove
Oasis
Prescott Oaks
Remuda Ranch
Remuda Ranch North Subd
Riverstone At Westpointe
Rosemont Heights
Saddlebrook
Sagebrooke
Sagewood
Shaenfield Place
Silver Canyon
Silver Oaks
Silverbrook
Silverbrook Ns
Stagecoach Run
Stagecoach Run Ns
Stillwater Ranch
Stonefield
Stonefield Estates
Talise De Culebra
The Hills Of Shaenfield
The Orchards At Valley Ranch
The Villas At Braun Station
Townsquare
Tribute Ranch
Valley Ranch
Valley Ranch - Bexar County
Waterwheel
Waterwheel Unit 1 Phase 1
Waterwheel Unit 1 Phase 2
Wild Horse Overlook
Wildhorse
Wildhorse At Tausch Farms
Wildhorse Vista
Wind Gate Ranch
Woods End


