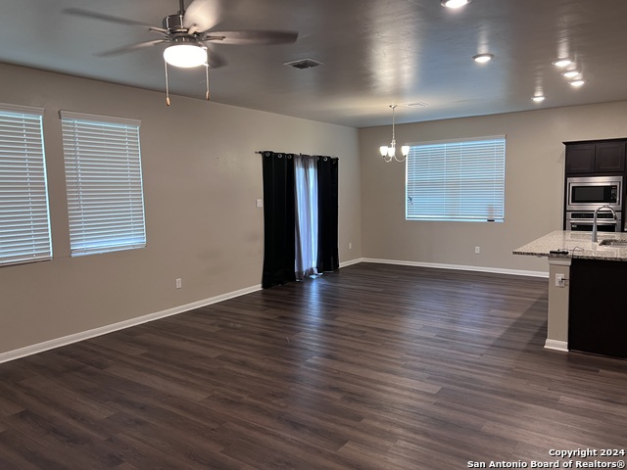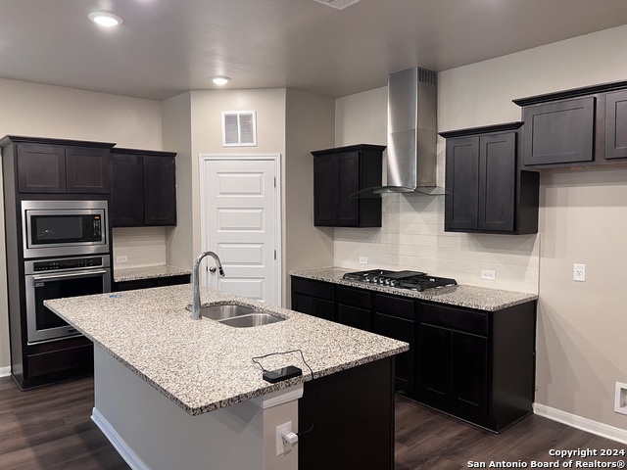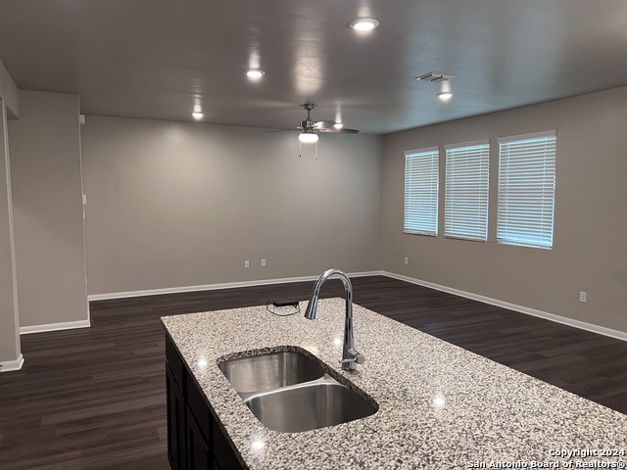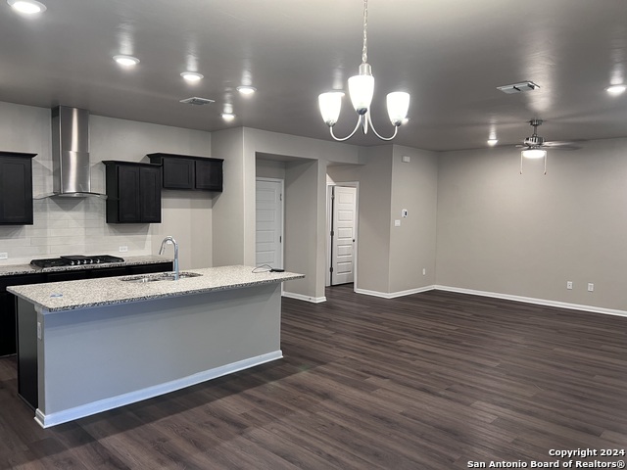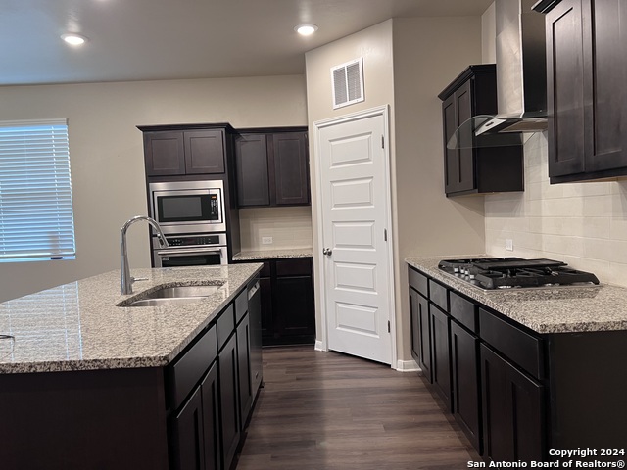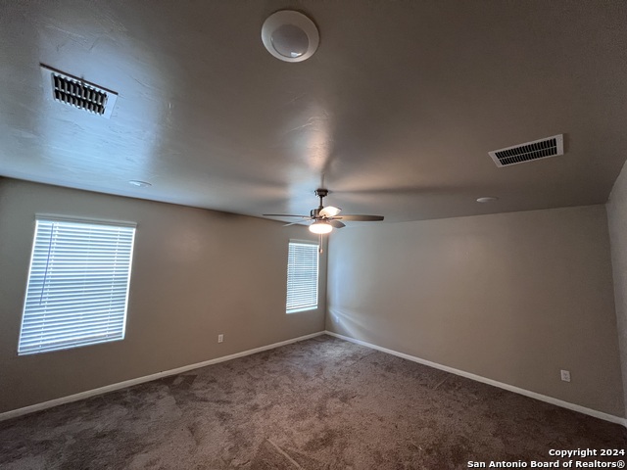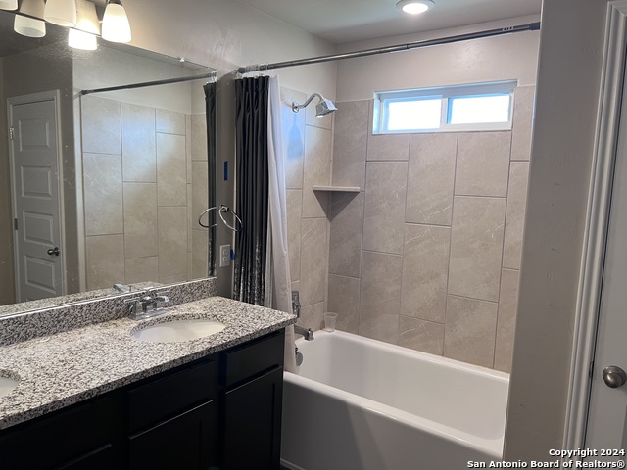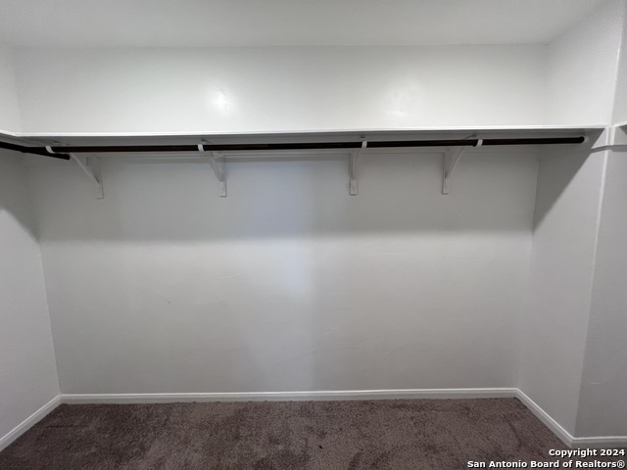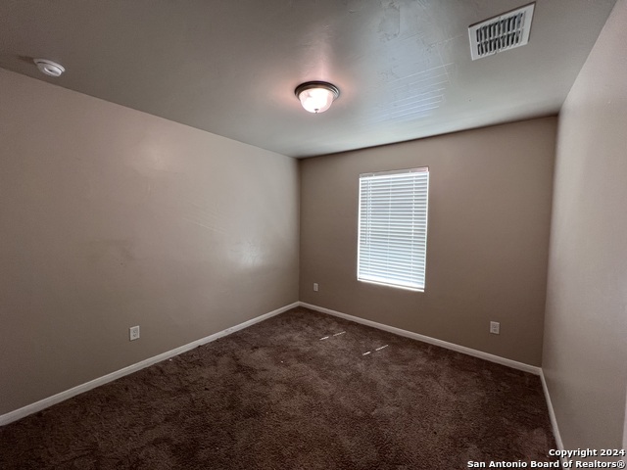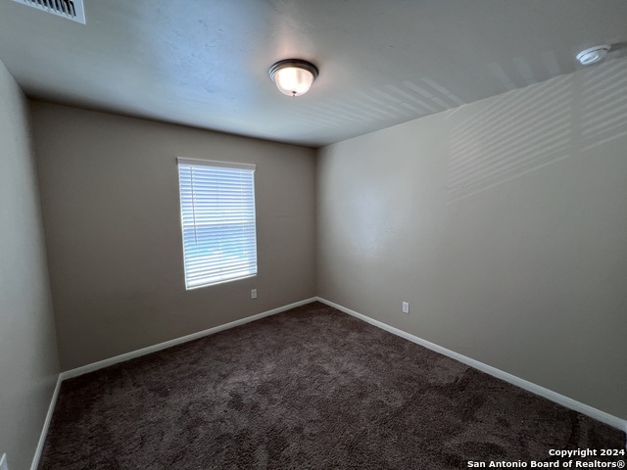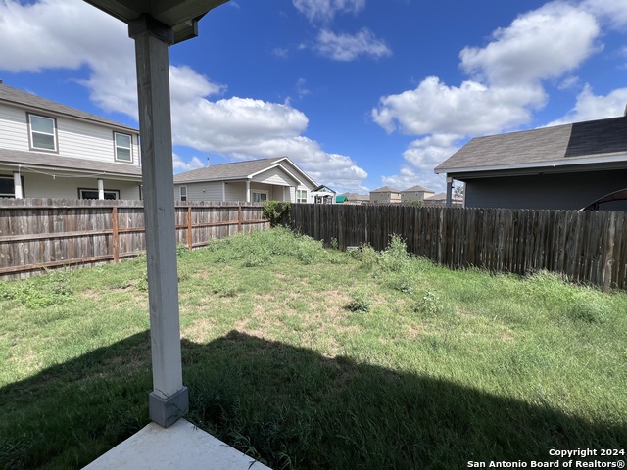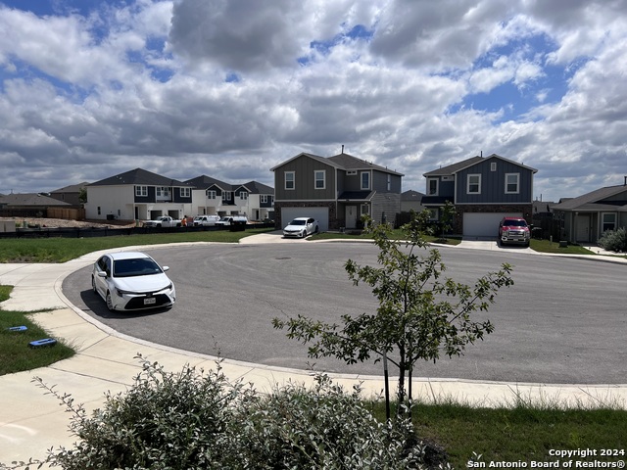12917 Liam Ct Liam Ct, St Hedwig, TX 78152
Property Photos
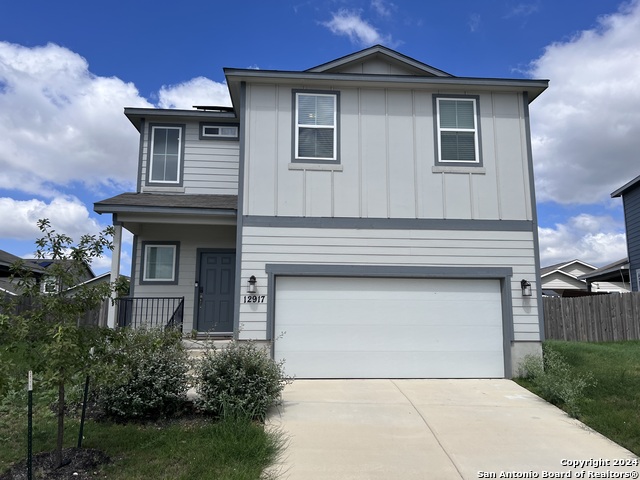
Would you like to sell your home before you purchase this one?
Priced at Only: $360,000
For more Information Call:
Address: 12917 Liam Ct Liam Ct, St Hedwig, TX 78152
Property Location and Similar Properties
- MLS#: 1807402 ( Single Residential )
- Street Address: 12917 Liam Ct Liam Ct
- Viewed: 4
- Price: $360,000
- Price sqft: $181
- Waterfront: No
- Year Built: 2021
- Bldg sqft: 1987
- Bedrooms: 4
- Total Baths: 7
- Full Baths: 2
- 1/2 Baths: 5
- Garage / Parking Spaces: 2
- Days On Market: 10
- Additional Information
- County: BEXAR
- City: St Hedwig
- Zipcode: 78152
- Subdivision: Scott Hollow
- District: East Central I.S.D
- Elementary School: East Central
- Middle School: East Central
- High School: East Central
- Provided by: Resi Realty, LLC
- Contact: Johnathan Herrera
- (210) 981-9548

- DMCA Notice
-
DescriptionWelcome to your dream home at 12917 Liam Ct, nestled in the peaceful and growing community of Saint Hedwig, TX, just a short drive from San Antonio! This beautifully designed 4 bedroom, 2.5 bath residence offers 1,987 square feet of modern comfort and timeless elegance now with a fantastic owner financing option to make homeownership more accessible! Step inside to discover a spacious, open concept living area filled with natural light, perfect for both entertaining and relaxing with family. The modern kitchen features sleek countertops, stainless steel appliances, ample cabinetry, and a center island ideal for preparing meals and gathering with loved ones. The primary suite provides a serene retreat, topped off with a walk in closet and a luxurious en suite bath with dual vanities and a soaking tub. Three additional well sized bedrooms offer flexibility for a growing family, guests, or a home office. Situated on a quiet cul de sac, this property boasts a large backyard perfect for outdoor entertaining, gardening, or simply enjoying the Texas sunshine. Conveniently located near top rated schools, shopping, dining, and major highways, this home offers the perfect blend of suburban charm and easy access to city amenities. Owner financing is available, offering a flexible path to homeownership for qualified buyers. Don't miss out on this incredible opportunity schedule a showing today and take the next step toward making this beautiful house your home!
Payment Calculator
- Principal & Interest -
- Property Tax $
- Home Insurance $
- HOA Fees $
- Monthly -
Features
Building and Construction
- Builder Name: Hakes Brothers
- Construction: Pre-Owned
- Exterior Features: Siding
- Floor: Carpeting, Laminate
- Foundation: Slab
- Kitchen Length: 14
- Roof: Composition
- Source Sqft: Appsl Dist
School Information
- Elementary School: East Central
- High School: East Central
- Middle School: East Central
- School District: East Central I.S.D
Garage and Parking
- Garage Parking: Two Car Garage
Eco-Communities
- Water/Sewer: City
Utilities
- Air Conditioning: Two Central
- Fireplace: Not Applicable
- Heating Fuel: Electric, Solar
- Heating: Central
- Window Coverings: All Remain
Amenities
- Neighborhood Amenities: None
Finance and Tax Information
- Home Owners Association Fee: 300
- Home Owners Association Frequency: Annually
- Home Owners Association Mandatory: Mandatory
- Home Owners Association Name: HUNTERS PLACE HOA, INC
- Total Tax: 4991
Other Features
- Contract: Exclusive Right To Sell
- Instdir: Follow I-10 Frontage Rd, E Farm to Market Rd 1518 S and Abbott Rd to Liam Ct, Merge onto I-10 Frontage Rd, Turn right toward E Farm to Market Rd 1518 S, Use any lane to turn slightly right onto E Farm to Market Rd 1518 S
- Interior Features: One Living Area
- Legal Desc Lot: 19
- Legal Description: CB 5086A (HUNTERS PLACE UT-1), BLOCK 8 LOT 19 2021-CREATED P
- Occupancy: Vacant
- Ph To Show: 210-222-2227
- Possession: Closing/Funding
- Style: Two Story
Owner Information
- Owner Lrealreb: No


