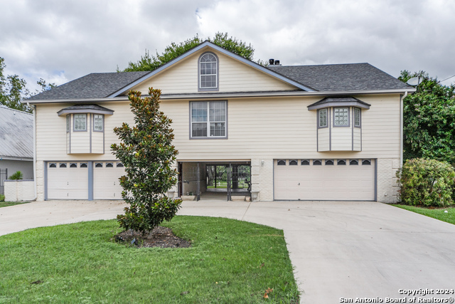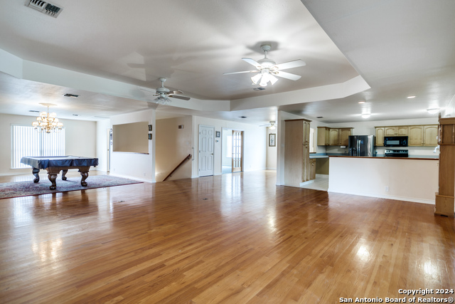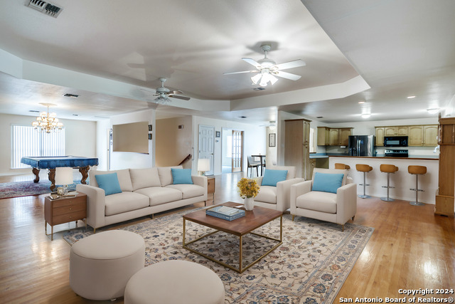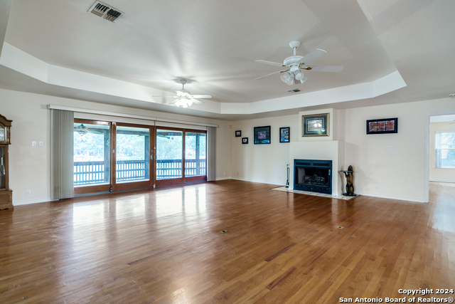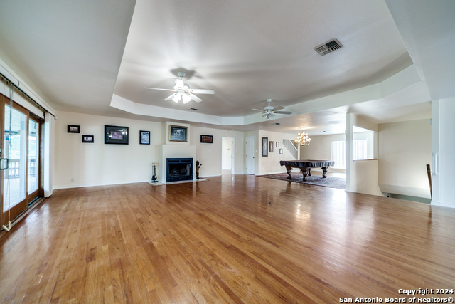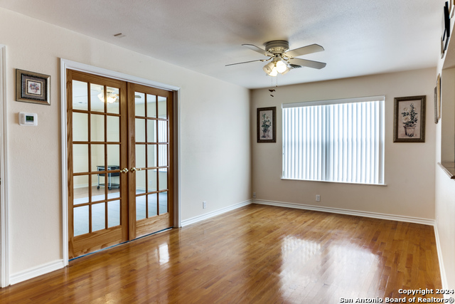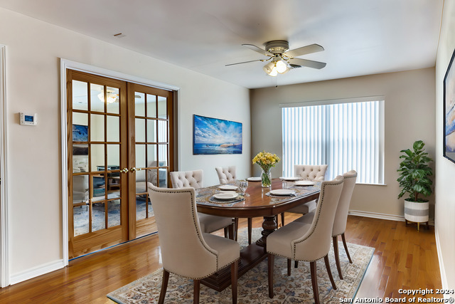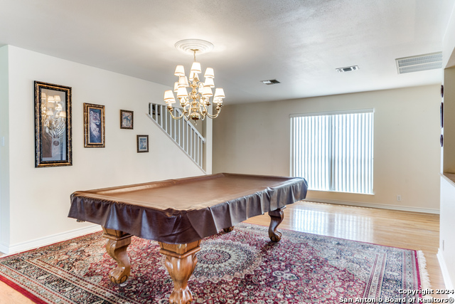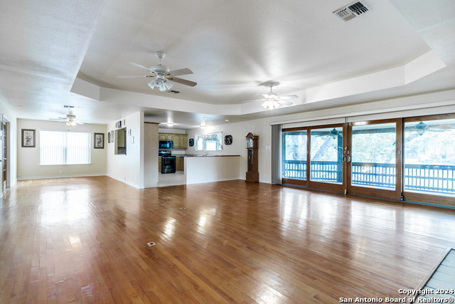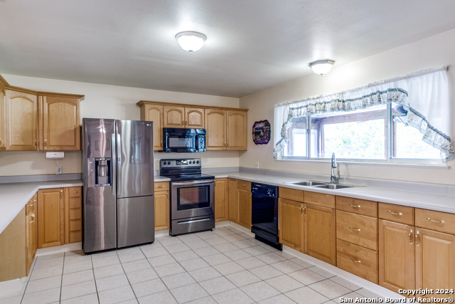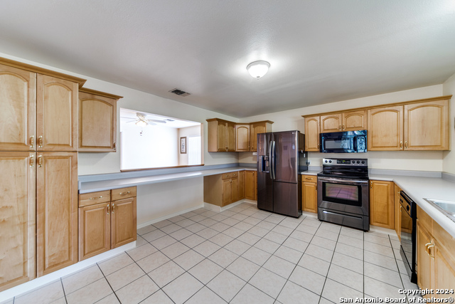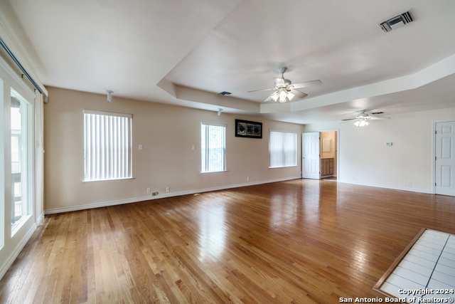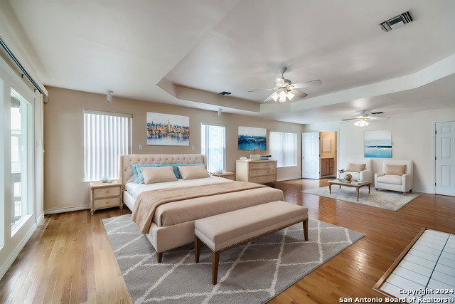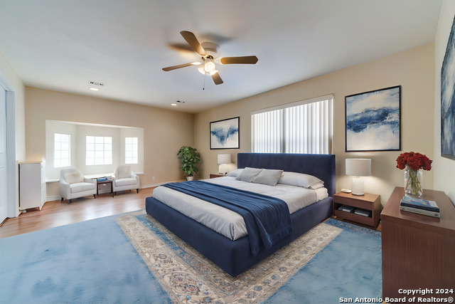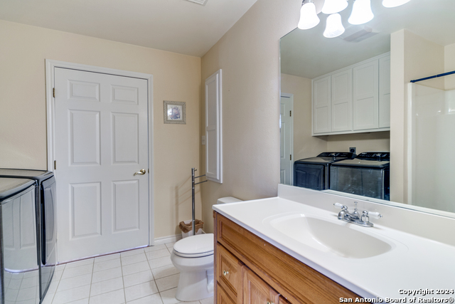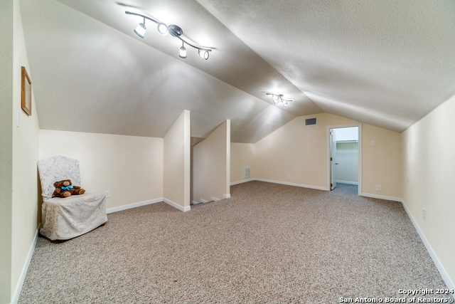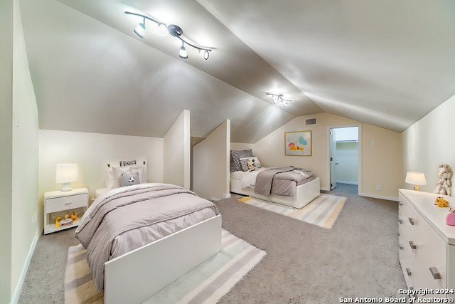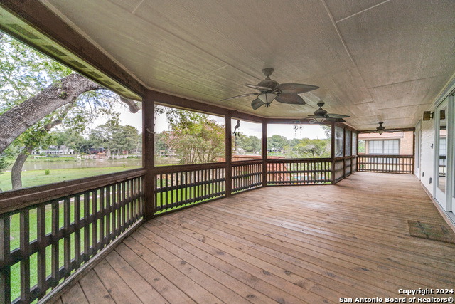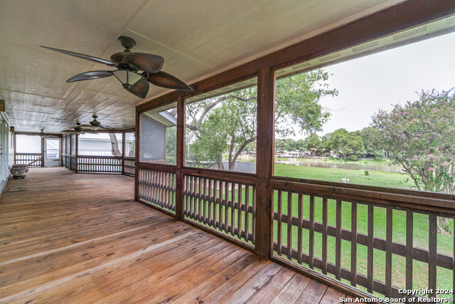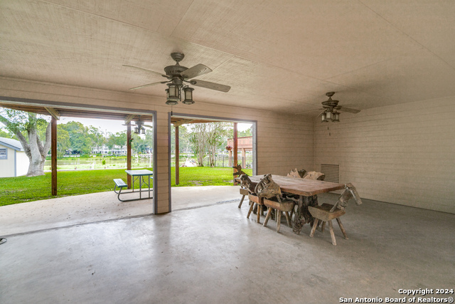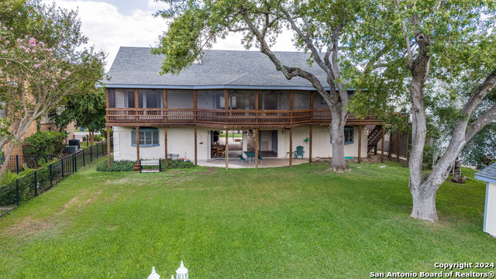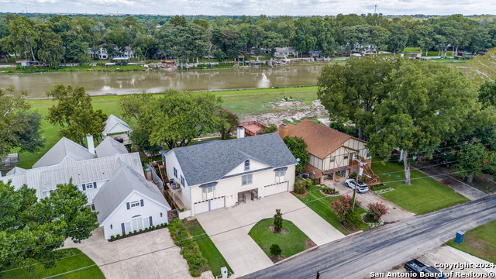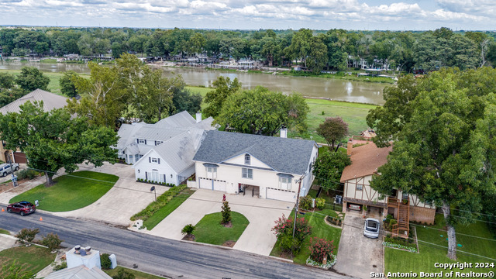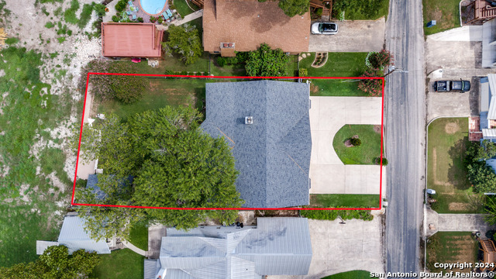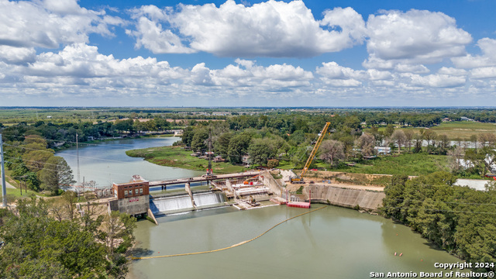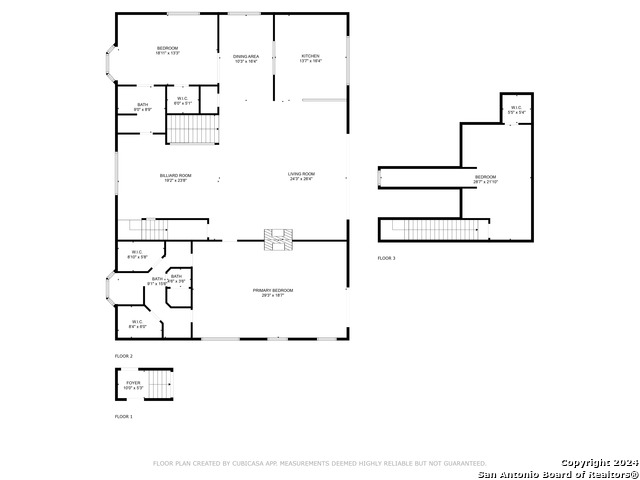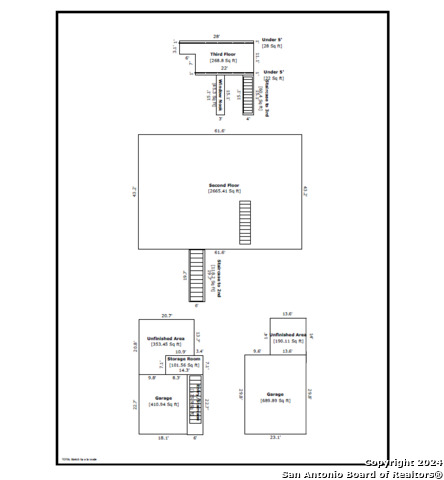142 Spyglass Rd, McQueeney, TX 78123
Property Photos
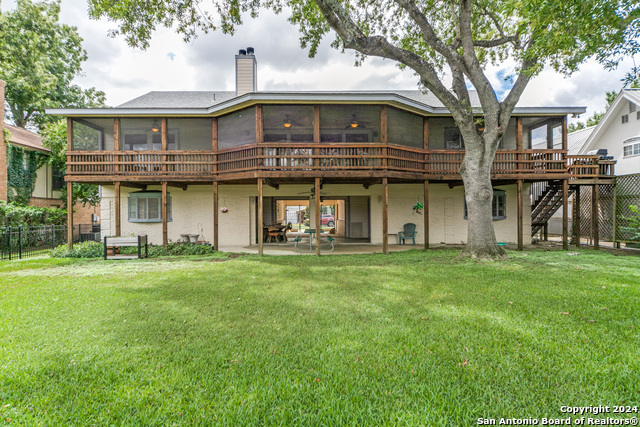
Would you like to sell your home before you purchase this one?
Priced at Only: $1,180,000
For more Information Call:
Address: 142 Spyglass Rd, McQueeney, TX 78123
Property Location and Similar Properties
- MLS#: 1807450 ( Single Residential )
- Street Address: 142 Spyglass Rd
- Viewed: 1
- Price: $1,180,000
- Price sqft: $358
- Waterfront: No
- Year Built: 1999
- Bldg sqft: 3294
- Bedrooms: 3
- Total Baths: 2
- Full Baths: 2
- Garage / Parking Spaces: 4
- Days On Market: 10
- Additional Information
- County: GUADALUPE
- City: McQueeney
- Zipcode: 78123
- Subdivision: Treasure Island
- District: Seguin
- Elementary School: Mcqueeney
- Middle School: Briesemiester
- High School: Seguin
- Provided by: Keller Williams City-View
- Contact: Kam Walker
- (210) 860-8926

- DMCA Notice
-
DescriptionLooking for an awesome lake house built with entertaining in mind? This 3 bedroom 2 bath home on the coveted Treasure Island sits on 1/3 acre with approximately 72 feet of waterfront. Elevated in 1999, the main level consists of a large, open floor plan where the kitchen, living area, game room and dining room seamlessly flow together. A large master suite and a second bedroom and bath also occupy the main level. The third bedroom is on the third level. Features of this Treasure Island home include oak hardwood floors and coffered ceilings in the living area and master suite, tile floorings in the kitchen and bathrooms, a double sided wood burning fireplace, and ample glass on the lake side of the home allowing for natural lighting and a spectacular lake view. A screened in balcony runs the width of the home. Downstairs you will find two 2 car garages, tons of bonus storage areas for all those water toys, as well as a large covered seating area. The spacious back yard is fenced and tree shaded. At the waterfront, you will find another seating/lounging area. Updates include a roof in 2021 and the AC for the main part of the house in 2024. Dam construction is underway with a projected completion date of Fall 2025.
Payment Calculator
- Principal & Interest -
- Property Tax $
- Home Insurance $
- HOA Fees $
- Monthly -
Features
Building and Construction
- Apprx Age: 25
- Builder Name: Unknown
- Construction: Pre-Owned
- Exterior Features: Brick, Cement Fiber
- Floor: Ceramic Tile, Wood
- Foundation: Slab
- Kitchen Length: 14
- Other Structures: Boat House
- Roof: Composition
- Source Sqft: Appsl Dist
Land Information
- Lot Description: Lakefront, On Waterfront
- Lot Improvements: Street Paved
School Information
- Elementary School: Mcqueeney
- High School: Seguin
- Middle School: Briesemiester
- School District: Seguin
Garage and Parking
- Garage Parking: Four or More Car Garage, Attached
Eco-Communities
- Water/Sewer: Septic
Utilities
- Air Conditioning: Two Central
- Fireplace: Two, Living Room, Primary Bedroom
- Heating Fuel: Electric
- Heating: Central
- Num Of Stories: 3+
- Utility Supplier Elec: GVEC
- Utility Supplier Gas: N/A
- Utility Supplier Grbge: James Jackso
- Utility Supplier Sewer: On Site
- Utility Supplier Water: Green Valley
- Window Coverings: All Remain
Amenities
- Neighborhood Amenities: Waterfront Access, Boat Ramp
Finance and Tax Information
- Home Owners Association Fee: 541.11
- Home Owners Association Frequency: Annually
- Home Owners Association Mandatory: Mandatory
- Home Owners Association Name: TREASURE ISLAND HOA
- Total Tax: 16877
Other Features
- Block: NA
- Contract: Exclusive Right To Sell
- Instdir: 725 to Terminal Loop Rd. Right on Admiral Benbow Ln. Left on Spyglass Rd. The house is on the left.
- Interior Features: One Living Area, All Bedrooms Upstairs, Open Floor Plan, Laundry Main Level
- Legal Desc Lot: 57
- Legal Description: LOT: 57 BLK: ADDN: TREASURE ISLAND
- Occupancy: Vacant
- Ph To Show: 2102222227
- Possession: Closing/Funding
- Style: 3 or More
Owner Information
- Owner Lrealreb: No
Nearby Subdivisions


