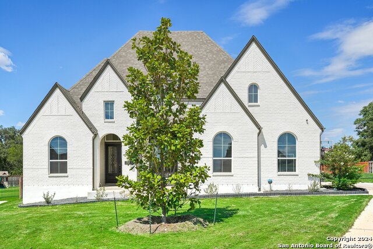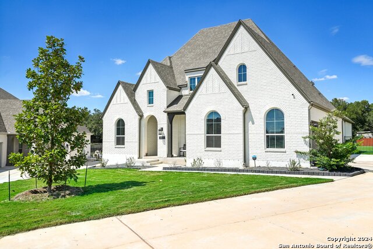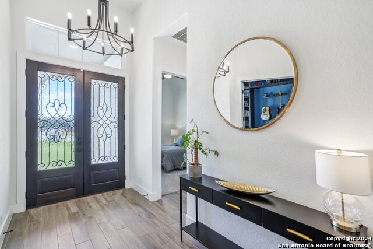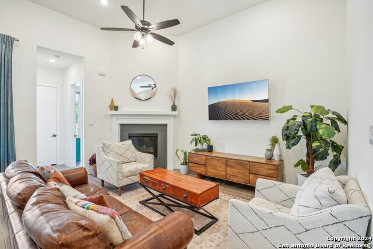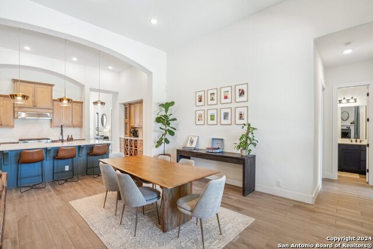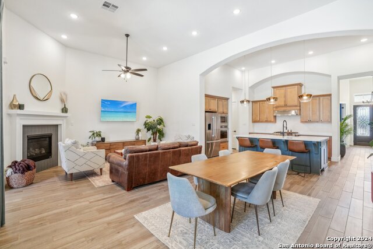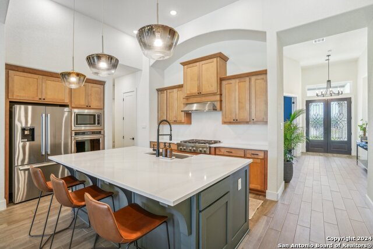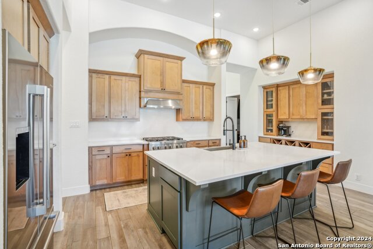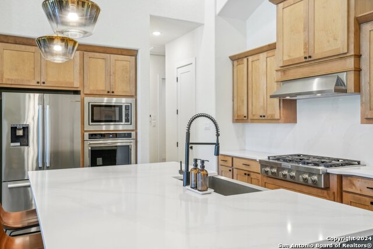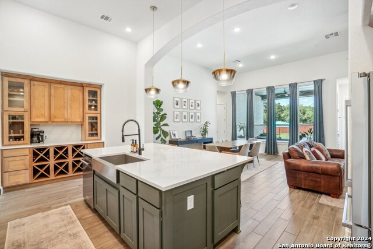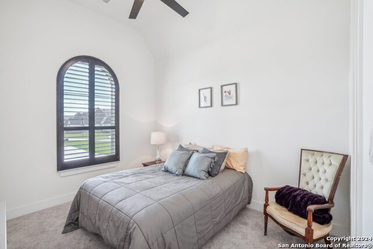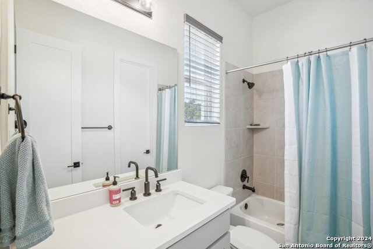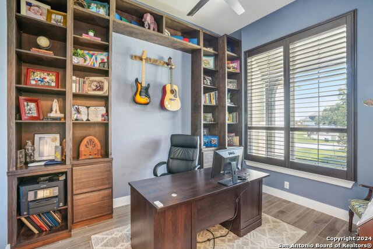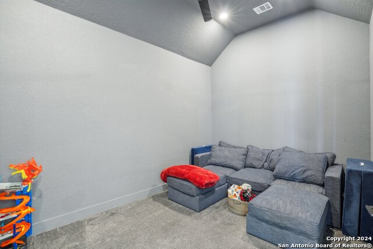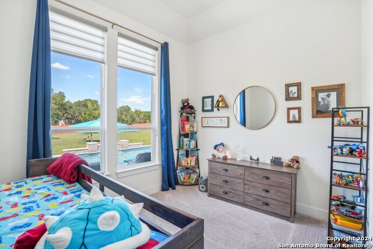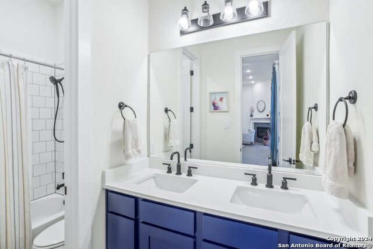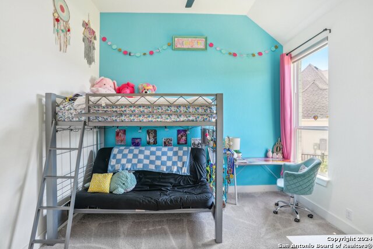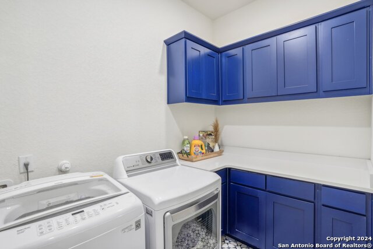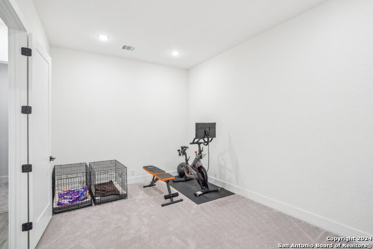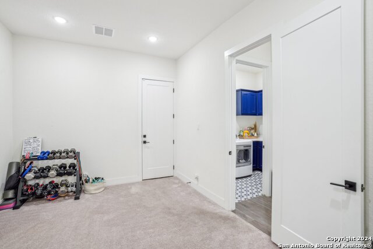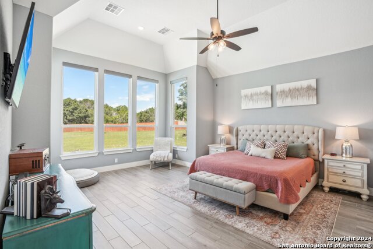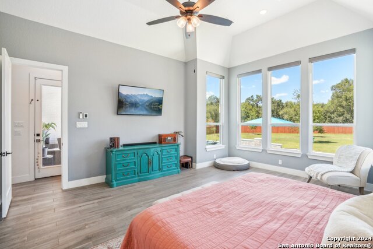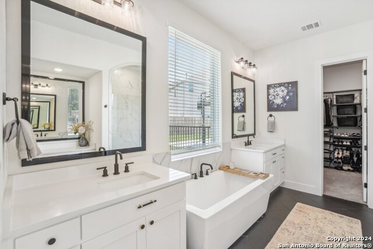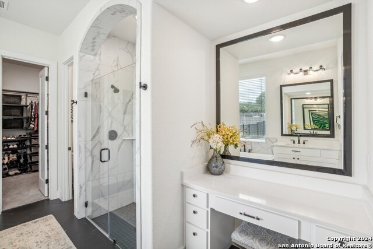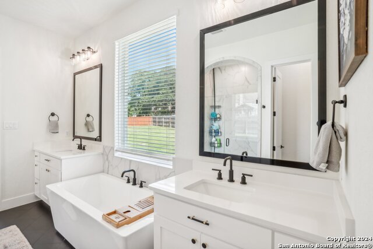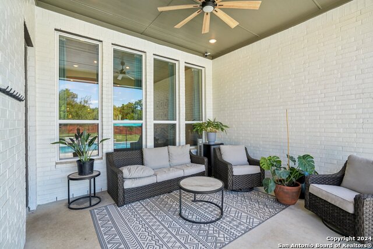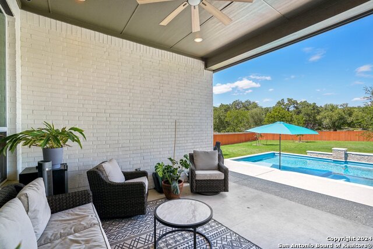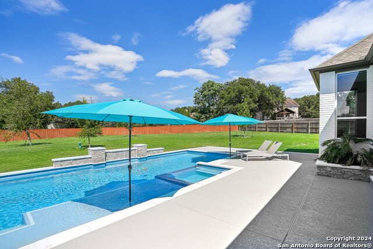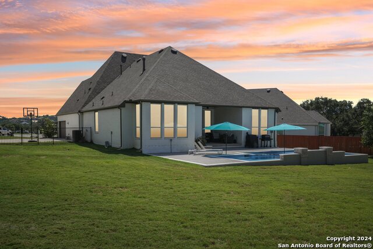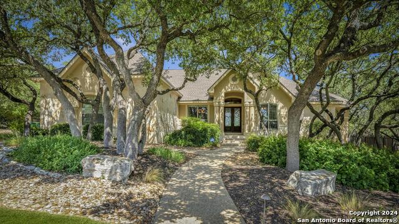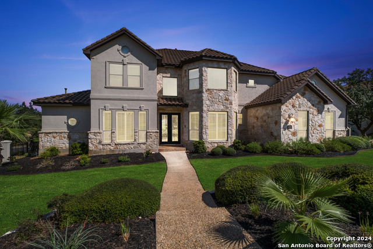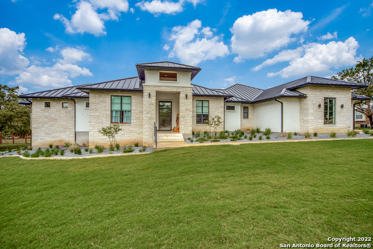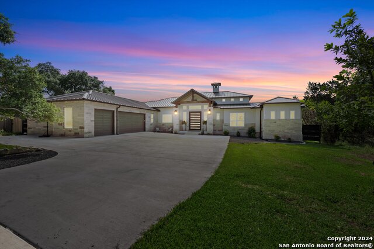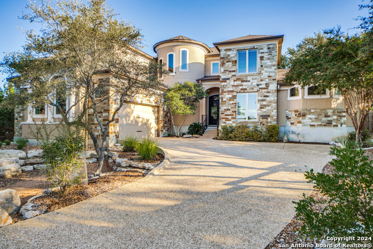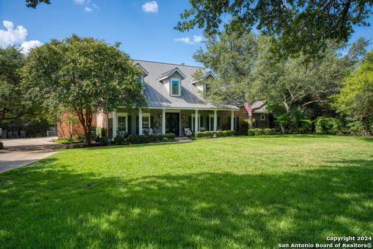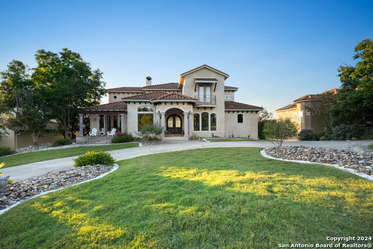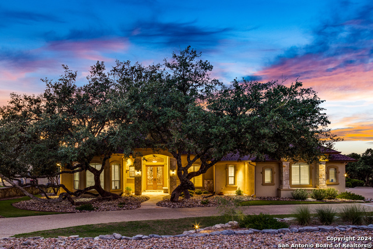26631 White Eagle Dr, San Antonio, TX 78260
Property Photos
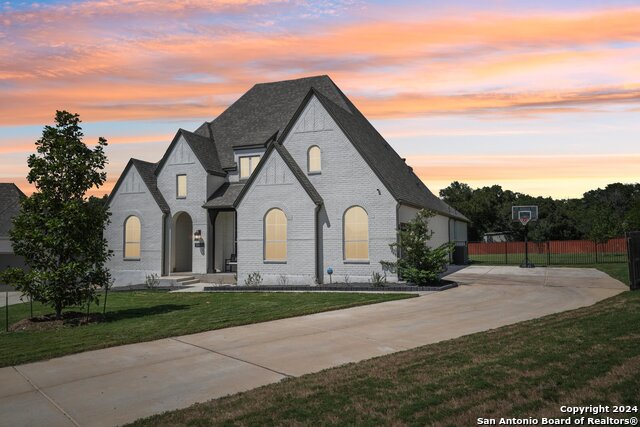
Would you like to sell your home before you purchase this one?
Priced at Only: $1,200,000
For more Information Call:
Address: 26631 White Eagle Dr, San Antonio, TX 78260
Property Location and Similar Properties
- MLS#: 1807870 ( Single Residential )
- Street Address: 26631 White Eagle Dr
- Viewed: 7
- Price: $1,200,000
- Price sqft: $397
- Waterfront: No
- Year Built: 2022
- Bldg sqft: 3022
- Bedrooms: 4
- Total Baths: 4
- Full Baths: 3
- 1/2 Baths: 1
- Garage / Parking Spaces: 2
- Days On Market: 8
- Additional Information
- County: BEXAR
- City: San Antonio
- Zipcode: 78260
- Subdivision: Timberwood Park
- District: Comal
- Elementary School: Timberwood Park
- Middle School: Pieper Ranch
- High School: Pieper
- Provided by: LPT Realty, LLC
- Contact: Johana Broskay
- (956) 285-5566

- DMCA Notice
-
DescriptionWelcome to your dream home in Timberwood Estates. This swoon worthy home offers the ideal floor plan for entertaining friends and family with its curated balance between indoor and outdoor space. The home sits on the largest lot in the neighborhood, and offers 4 bedrooms, 3.5 baths, an office, a media room, oversized walk in closets, a workout room, and a finished garage with extended floor space in the attic for storage. The interior features offer beautiful quartz countertops and backsplash, custom lighting, built ins, a wine hutch, custom plantation shutters, electric blinds in primary bedroom, Elfa shelving in master closet, and so much more. The outdoor space was designed to create a space you want to be in. The saltwater pool and spa is heated to use year round! The landscaping offers magnolia trees, white flowered crepe myrtles, red and white oak trees and various greenery all with an extended warranty. It is a home that welcomes the pickiest buyer! This home offers it all. Timberwood Park offers NO CITY TAXES, 30 acre private park with a community center, 9 hole par 3 golf course, community pool, clubhouse, walking trails and even a fishing pond! Highly sought after for its stellar school districts and adored by all residents. It's a great opportunity to make a dream home, yours.
Payment Calculator
- Principal & Interest -
- Property Tax $
- Home Insurance $
- HOA Fees $
- Monthly -
Features
Building and Construction
- Builder Name: Highland
- Construction: Pre-Owned
- Exterior Features: Brick, 4 Sides Masonry
- Floor: Carpeting, Vinyl
- Foundation: Slab
- Kitchen Length: 20
- Roof: Heavy Composition
- Source Sqft: Appsl Dist
Land Information
- Lot Description: 1/2-1 Acre, Mature Trees (ext feat), Level
- Lot Improvements: Street Paved, Curbs
School Information
- Elementary School: Timberwood Park
- High School: Pieper
- Middle School: Pieper Ranch
- School District: Comal
Garage and Parking
- Garage Parking: Two Car Garage, Side Entry, Oversized
Eco-Communities
- Energy Efficiency: Tankless Water Heater, 16+ SEER AC, Programmable Thermostat, 12"+ Attic Insulation, Double Pane Windows, Energy Star Appliances, High Efficiency Water Heater, Ceiling Fans
- Green Certifications: Energy Star Certified
- Green Features: Drought Tolerant Plants, Rain/Freeze Sensors, EF Irrigation Control
- Water/Sewer: Water System, Sewer System, Aerobic Septic, City
Utilities
- Air Conditioning: One Central, 3+ Window/Wall
- Fireplace: One, Living Room
- Heating Fuel: Natural Gas
- Heating: Central
- Utility Supplier Elec: CPS
- Utility Supplier Gas: CPS
- Utility Supplier Grbge: TIGER
- Utility Supplier Sewer: SEPTIC
- Utility Supplier Water: SAWS
- Window Coverings: Some Remain
Amenities
- Neighborhood Amenities: Pool, Tennis, Clubhouse, Park/Playground, Jogging Trails, Sports Court, Bike Trails, Fishing Pier
Finance and Tax Information
- Home Owners Association Fee: 175
- Home Owners Association Frequency: Semi-Annually
- Home Owners Association Mandatory: Mandatory
- Home Owners Association Name: TIMBERWOOD PARK
- Total Tax: 17932
Rental Information
- Currently Being Leased: No
Other Features
- Block: 216
- Contract: Exclusive Right To Sell
- Instdir: Traveling Norton Blanco road, turn right onto Slumber Pass and follow until you reach White Eagle. Turn Left, house is at end of street.
- Interior Features: One Living Area, Liv/Din Combo, Island Kitchen, Study/Library, Media Room, Utility Area in Garage, 1st Floor Lvl/No Steps, High Ceilings, Open Floor Plan, High Speed Internet, Laundry Main Level, Laundry Room, Walk in Closets, Attic - Finished, Attic - Floored, Attic - Attic Fan
- Legal Desc Lot: 11
- Legal Description: CB 4844A (TIMBERWOOD PARK UT 65), BLOCK 216 LOT 11 2022- NA
- Occupancy: Owner
- Ph To Show: 2102222227
- Possession: Closing/Funding
- Style: One Story
Owner Information
- Owner Lrealreb: No
Similar Properties
Nearby Subdivisions
Bavarian Hills
Bluffs Of Lookout Canyon
Boulders At Canyon Springs
Canyon Springs
Canyon Springs Cove
Canyon Springs/enclave At
Clementson Ranch
Deer Creek
Enclave At Canyon Springs
Estancia
Estancia Ranch
Estancia Ranch - 45
Estancia Ranch - 50
Estates At Stonegate
Hastings Ridge At Kinder Ranch
Hawleywood Sub
Heights At Stone Oak
Kinder Ranch
Lakeside At Canyon Springs
Links At Canyon Springs
Lookout Canyon
Lookout Canyon Creek
Mesa Del Norte
North San Antonio Hi
Northwest Crossing
Oakwood Acres
Panther Creek At Stone O
Panther Creek Ne
Prospect Creek At Kinder Ranch
Ridge At Canyon Springs
Ridge Of Silverado Hills
Royal Oaks Estates
San Miguel At Canyon Springs
Sherwood Forest
Silverado Hills
Springs Of Silverado Hills
Sterling Ridge
Stone Oak Villas
Stone Oak/the Heights/fawnway
Stonecrest
Stonecrest At Lookout Ca
Summerglen
Sunday Creek At Kinder Ranch
Terra Bella
The Bluffs At Canyon Springs
The Forest At Stone Oak
The Heights
The Heights @ Stone Oak
The Preserve At Sterling Ridge
The Preserve Of Sterling Ridge
The Reserves @ The Heights Of
The Ridge
The Ridge At Lookout Canyon
The Summit At Canyon Springs
The Summit At Sterling Ridge
The Villas At Timberwood Park
Timber Oaks North
Timberwod Park
Timberwood Park
Timberwood Park Area 4
Tivoli
Toll Brothers At Kinder Ranch
Valencia
Valencia Park Enclave
Valencia Terrace
Villas @ Canyon Springs The
Villas At Canyon Springs
Wilderness Pointe
Willis Ranch
Woodland Hills North


