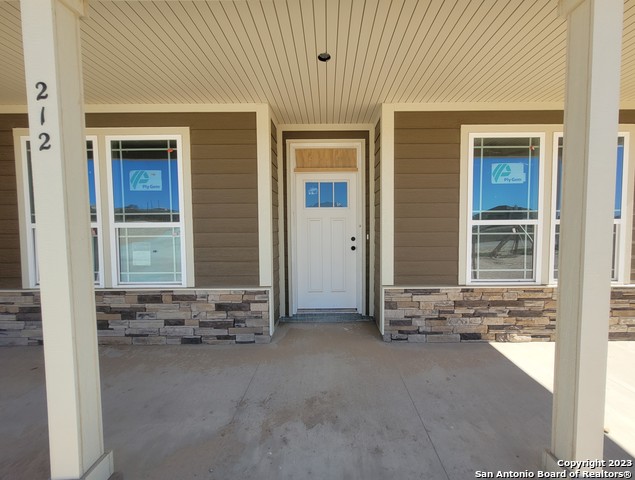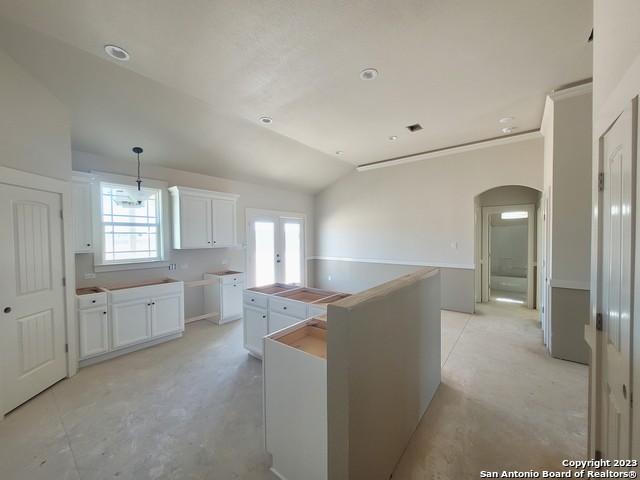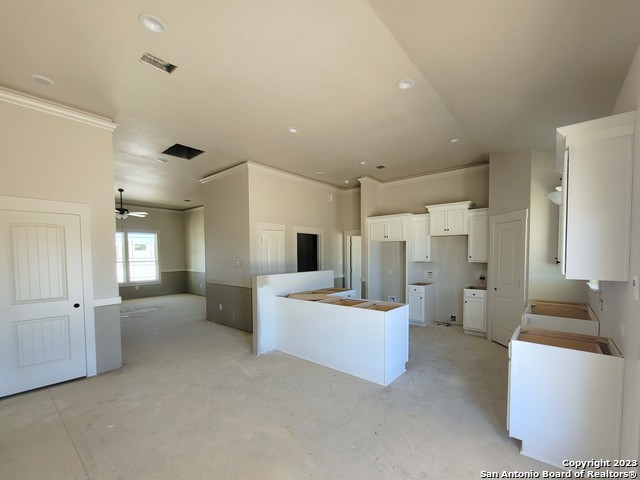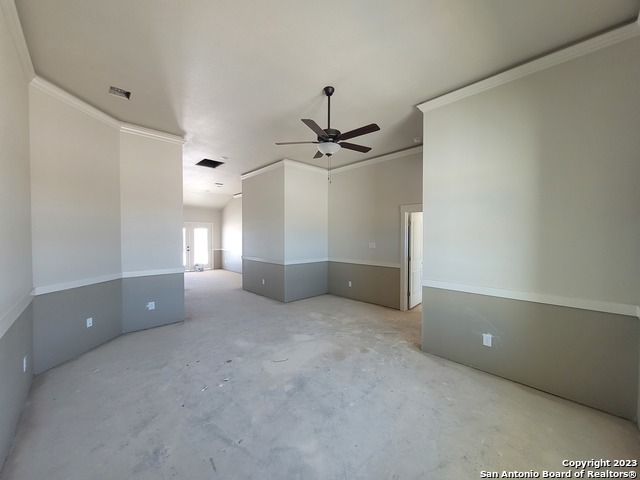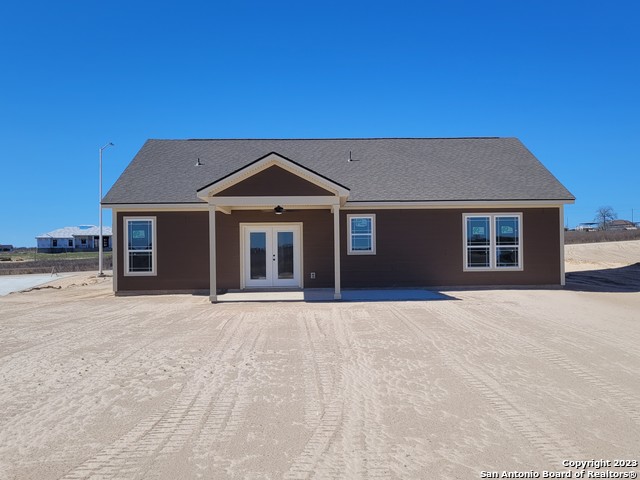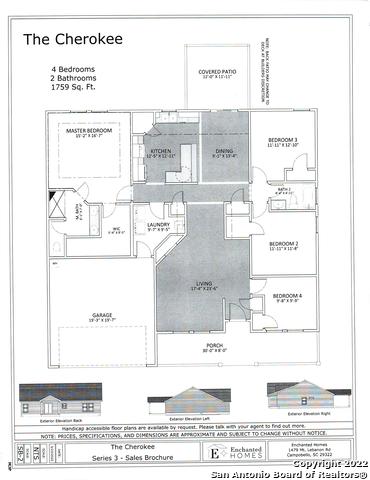146 Merion Ln, La Vernia, TX 78121
Property Photos
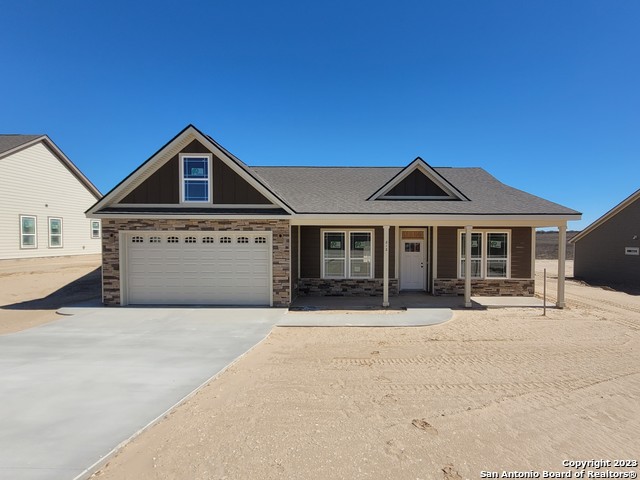
Would you like to sell your home before you purchase this one?
Priced at Only: $337,000
For more Information Call:
Address: 146 Merion Ln, La Vernia, TX 78121
Property Location and Similar Properties
- MLS#: 1808039 ( Single Residential )
- Street Address: 146 Merion Ln
- Viewed: 2
- Price: $337,000
- Price sqft: $192
- Waterfront: No
- Year Built: 2024
- Bldg sqft: 1759
- Bedrooms: 4
- Total Baths: 2
- Full Baths: 2
- Garage / Parking Spaces: 2
- Days On Market: 8
- Additional Information
- County: WILSON
- City: La Vernia
- Zipcode: 78121
- Subdivision: Las Palomas
- District: La Vernia Isd.
- Elementary School: Call District
- Middle School: Call District
- High School: Call District
- Provided by: Seppala Real Estate Group
- Contact: Denny Seppala
- (830) 402-6018

- DMCA Notice
-
DescriptionWelcome to the Cherokee! Located in Las Palomas! High quality, NEW CONSTRUCTION homes brought to you by Enchanted Homes of TX. With impressive details throughout, this beautifully crafted home also features granite countertops, indirect lighting, crown molding, and in wall pest control. No details were overlooked. Centrally located between Seguin and Stockdale, and it's an easy commute to San Antonio. Neighborhood has no HOA. Estimated finish date is November 2024 and 2 10 Builders warranty is included. Now PRE SELLING a variety of other floor plans as well. Reach out for more info today!
Payment Calculator
- Principal & Interest -
- Property Tax $
- Home Insurance $
- HOA Fees $
- Monthly -
Features
Building and Construction
- Builder Name: Enchanted Homes of TX
- Construction: New
- Exterior Features: Stone/Rock, Siding
- Floor: Carpeting, Ceramic Tile
- Foundation: Slab
- Kitchen Length: 13
- Roof: Composition
- Source Sqft: Bldr Plans
Land Information
- Lot Description: County VIew, 1/4 - 1/2 Acre
- Lot Improvements: Street Paved
School Information
- Elementary School: Call District
- High School: Call District
- Middle School: Call District
- School District: La Vernia Isd.
Garage and Parking
- Garage Parking: Two Car Garage, Attached
Eco-Communities
- Water/Sewer: Sewer System, Co-op Water
Utilities
- Air Conditioning: One Central
- Fireplace: One, Living Room, Gas
- Heating Fuel: Electric
- Heating: Central, 1 Unit
- Window Coverings: All Remain
Amenities
- Neighborhood Amenities: None
Finance and Tax Information
- Home Owners Association Mandatory: None
- Total Tax: 202
Other Features
- Contract: Exclusive Right To Sell
- Instdir: From FM 539, take a Left onto Las Palomas Country Club Estates, Turn Left onto Pine Valley Dr, Right onto Merion Ln.
- Interior Features: Separate Dining Room, Breakfast Bar, Walk-In Pantry, Study/Library, Utility Room Inside, High Ceilings, Open Floor Plan, Laundry Room, Walk in Closets
- Legal Desc Lot: 180
- Legal Description: LAS PALOMAS COUNTRY CLUB EST, LOT 180 (SEC 2), ACRES .470
- Miscellaneous: Builder 10-Year Warranty
- Ph To Show: 2102222227
- Possession: Closing/Funding
- Style: One Story, Traditional
Owner Information
- Owner Lrealreb: No
Nearby Subdivisions
A Robinson Sur
Cibolo Ridge
Copper Creek Estates
Country Gardens
Country Hills
Deer Park Acres
Deer Ridge
Duran
Enchanted Oaks
F Elua Sur
Great Oaks
Homestead
Hondo Ridge
Hondo Ridge Subdivision
J Delgado Sur
J Delgado Sur Hemby Tr
La Vernia Crossing
Lake Valley Estates
Las Palomas
Las Palomas Country Club Est
Legacy Ranch
N/a
None
Oak Hollow Park
Oak Valley
Out/wilson Co
Rosewood
Shadow Woods
Stallion Ridge Estates
The Estates At Tiriple R Ranch
The Estates At Triple R Ranch
The Reserve At Legacy Ranch
The Settlement
The Timbers
The Timbers - Wilson Co
Triple R Ranch
Twin Oaks
Twin Oaks Sub
U Sanders Sur
Vintage Oaks Ranch
Westfield Ranch - Wilson Count
Woodbridge Farms


