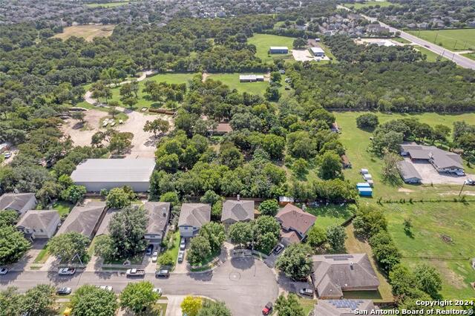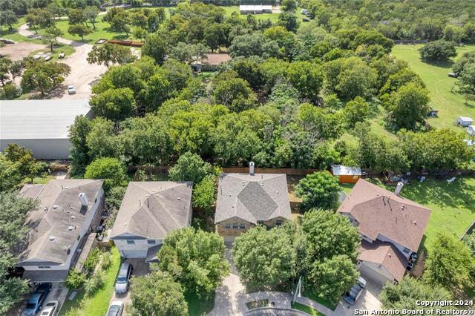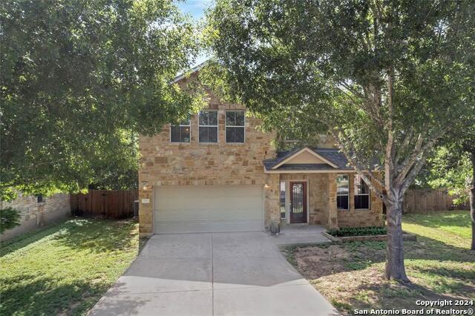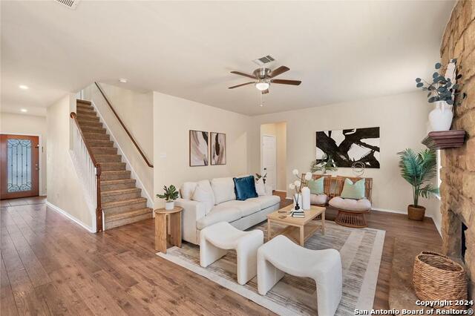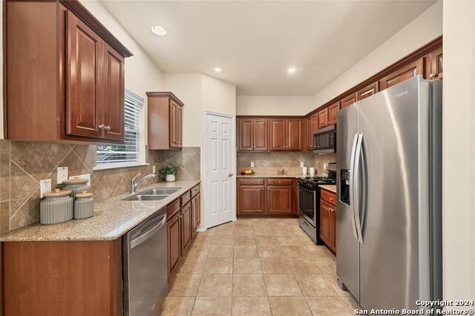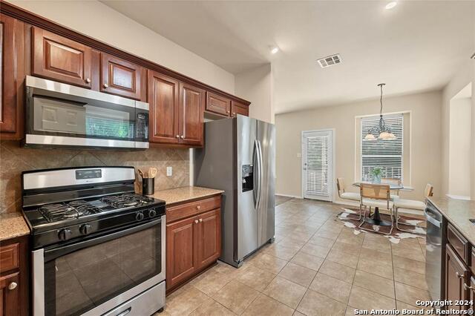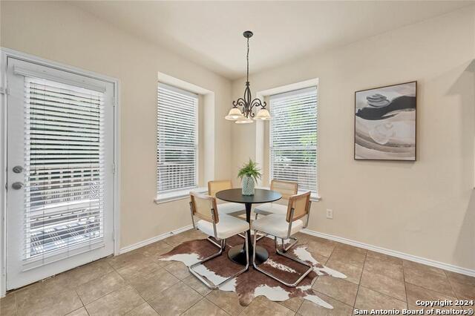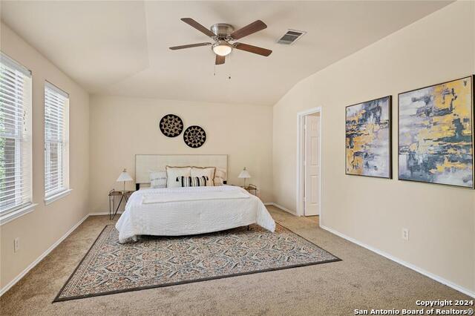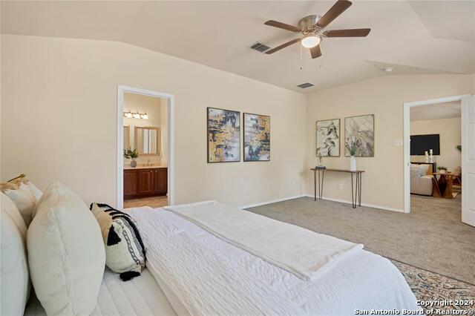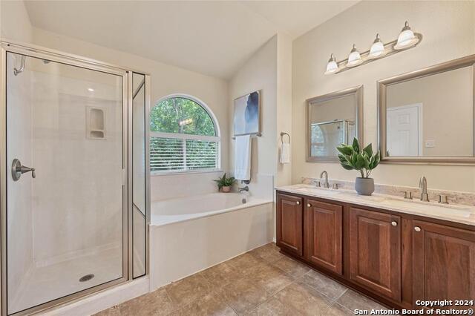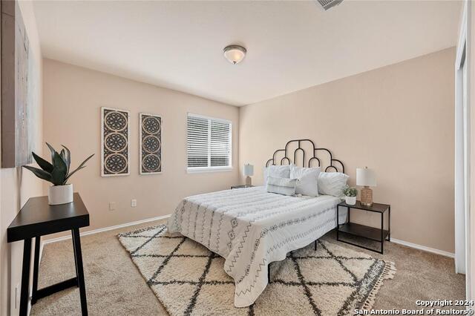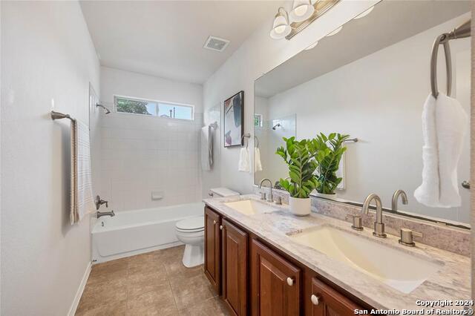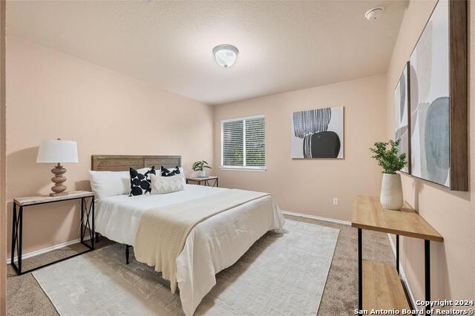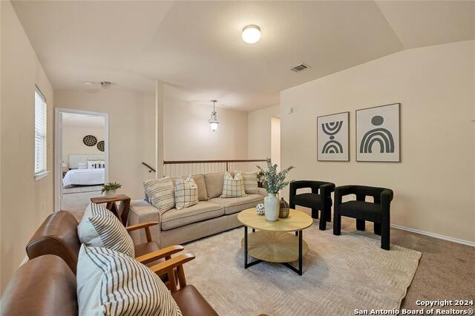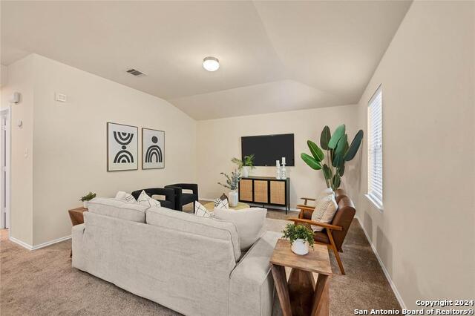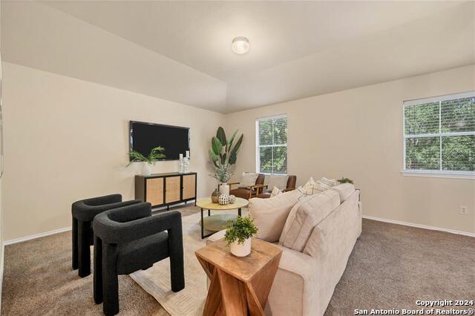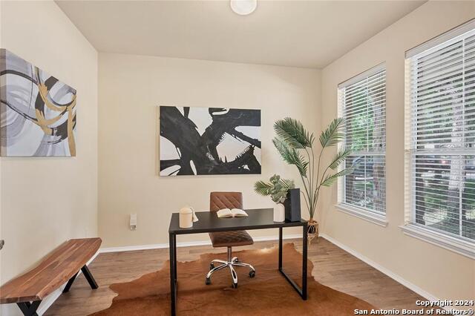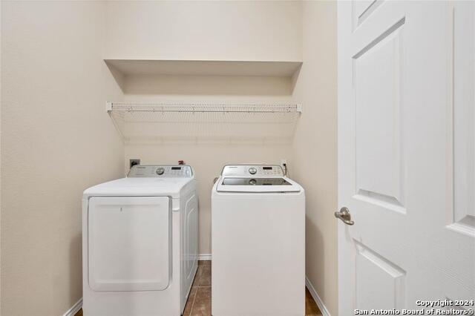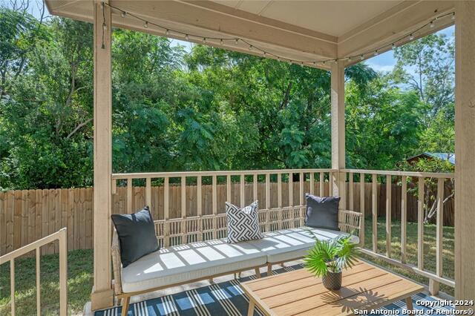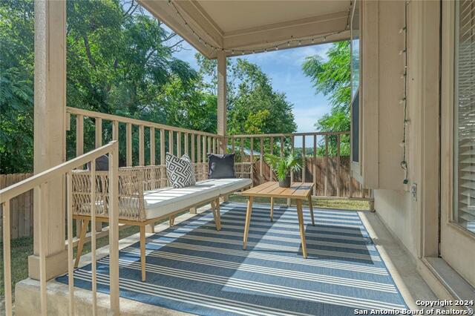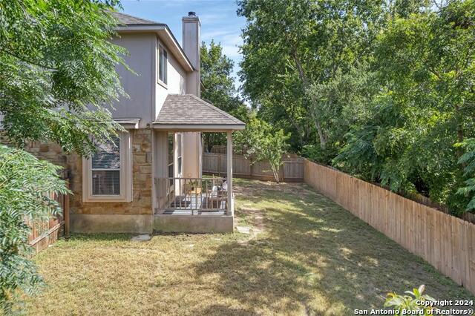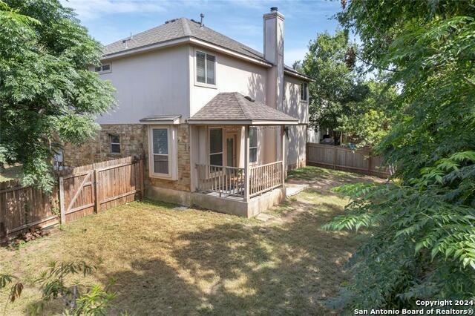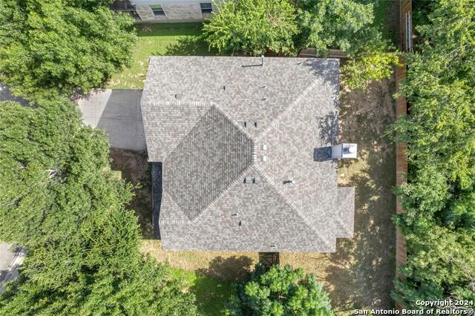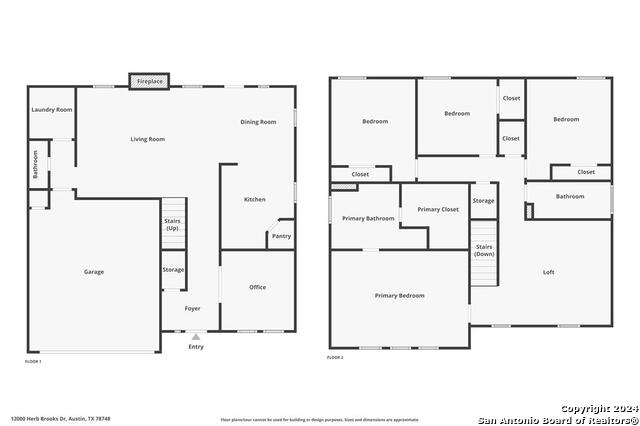12000 Herb Brooks, Austin, TX 78748
Property Photos
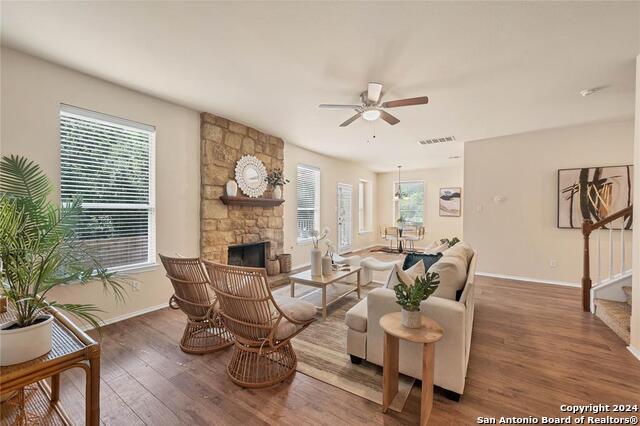
Would you like to sell your home before you purchase this one?
Priced at Only: $439,000
For more Information Call:
Address: 12000 Herb Brooks, Austin, TX 78748
Property Location and Similar Properties
- MLS#: 1808314 ( Single Residential )
- Street Address: 12000 Herb Brooks
- Viewed: 5
- Price: $439,000
- Price sqft: $182
- Waterfront: No
- Year Built: 2008
- Bldg sqft: 2416
- Bedrooms: 4
- Total Baths: 3
- Full Baths: 2
- 1/2 Baths: 1
- Garage / Parking Spaces: 2
- Days On Market: 100
- Additional Information
- County: TRAVIS
- City: Austin
- Zipcode: 78748
- Subdivision: Out/travis
- District: Austin I.S.D.
- Elementary School: Austin
- Middle School: Page
- High School: Austin
- Provided by: Austin Investment & Relocation
- Contact: Michelle Adams
- (512) 222-6636

- DMCA Notice
-
DescriptionSeller is offering a $5,000 incentive that can be applied toward the purchase price, closing costs, or home improvements your choice! Don't miss this incredible opportunity to personalize your new home and save on upfront costs. This spacious 2 story home (2,416 sq ft) in desirable Rancho Alto (zip code 78748) is move in ready, and your ticket to a convenient lifestyle. Menchaca Rd's booming restaurant and entertainment scene is just minutes away. The light filled interior with NEW carpet upstairs offers a functional layout with 4 bedrooms, 2.5 bathrooms, 2 living areas, a dedicated office, and a bonus area perfect for modern living. New laminate wood flooring adds to the soft neutral walls in the living area, creating a warm and inviting space. Cozy up by the floor to ceiling stone fireplace for a relaxing evening. The well equipped kitchen boasts ample counter space, rich wood cabinetry, granite countertops, and a stylish tile backsplash. Modern stainless steel appliances include a gas range, built in microwave, and dishwasher. The oversized owner's suite on the second floor provides a private sanctuary, while the large bonus area can be used for a flex room, a playroom, or even a home office. Three additional bedrooms and a full guest bathroom ensure comfortable accommodations for everyone. Enjoy al fresco dining or simply relax on the covered patio overlooking the private backyard. The spacious side yards offer endless possibilities for customization. Brand new roof in 2024! This conveniently located home offers easy access to both the 45 toll and I35, making your commute to Downtown Austin a breeze. Don't miss this opportunity to live comfortably in Rancho Alto!
Payment Calculator
- Principal & Interest -
- Property Tax $
- Home Insurance $
- HOA Fees $
- Monthly -
Features
Building and Construction
- Apprx Age: 16
- Builder Name: DR Horton
- Construction: Pre-Owned
- Exterior Features: Stone/Rock
- Floor: Carpeting, Ceramic Tile
- Foundation: Slab
- Kitchen Length: 10
- Roof: Composition
- Source Sqft: Appsl Dist
School Information
- Elementary School: Austin
- High School: Austin
- Middle School: Page Middle
- School District: Austin I.S.D.
Garage and Parking
- Garage Parking: Two Car Garage
Eco-Communities
- Water/Sewer: City
Utilities
- Air Conditioning: One Central
- Fireplace: One
- Heating Fuel: Electric, Natural Gas
- Heating: Central
- Window Coverings: All Remain
Amenities
- Neighborhood Amenities: None
Finance and Tax Information
- Days On Market: 88
- Home Owners Association Fee: 38
- Home Owners Association Frequency: Quarterly
- Home Owners Association Mandatory: Mandatory
- Home Owners Association Name: RANCHO ALTO
- Total Tax: 9600
Other Features
- Contract: Exclusive Right To Sell
- Instdir: From Slaughter - South on Manchaca, Right on Frate Barker Rd., Left on Rancho Alto Rd., Right on O'Callahan. The Home is at the Very End of the Street Where O'Callahan and Herb Brooks Meet.
- Interior Features: Two Living Area
- Legal Desc Lot: 12
- Legal Description: LOT 12 BLK A RANCHO ALTO SEC 5
- Ph To Show: 512-5742969
- Possession: Closing/Funding
- Style: Two Story
Owner Information
- Owner Lrealreb: No
Nearby Subdivisions
Beaconridge 03
Beaconridge I
Beaconridge West
Brentwood Villas
Bridges At Bear Creek Ph 02 Se
Bridges Of Bear Creek Ph 2 Se
Brodie Spgs 02 Ph 01
Buckingham Estates Ph 04 Sec A
Buckingham Estates Ph 3 Sec 3
Buckingham Estates Ph 3 Sec 5
Buckingham Estates Ph Iii Sec
Canterbury Trails Sec 02
Canterbury Trails Sec 03
Castlewood Forest Sec 05
Castlewood Forest Sec 06
Castlewood Forest Sec 08
Castlewood Forest Sec 09
Cherry Creek Sec 11
Cherry Creek Sec 14
Cherry Creek Sec 16
Copperstone
Copperstone Condominiums
Davis Hill Estates Sec 01
Dittmar Crossing
Drew Lane Condos
Enclave At Estancia
Encore At Drew Lane
Great Oaks At Slaughter Creekp
Hillcrest
Hillcrest Sec 04
Hills At Estancia
Hills At Estancia Condominiums
Hills Of Estancia
Hollow At Slaughter Creek Sec
Laurelwood Estates
Malone
Meadows At Double Creek
Messinger Village
Messinger Villages Condos
Milestone Southpark Condominiu
Milestone Southpark Condos
Morningside
Oak Valley Park
Oak Valley Park Sec 03
Olympic Heights Sec 02
Out/travis
Park Ridge
Parkwood Sec 01 Amd
Parkwood Sec 03
Rancho Alto Ph 01
Rancho Alto Ph 02
Rancho Alto Ph 03
Rancho Alto Sec 05
Reserve At Slaughter Creek
Reserve At Southpark Meadows
Reserve At Southpark Meadows P
Saddlewood Estates Sec 03
Sage Meadow Condo Amd
Searight Village Condo
Searight Vlg Condos
Shady Hollow Add
Shady Hollow Sec 06 Ph A
Shady Hollow Sec 06 Ph B
Shady Hollow Sec 06 Ph C
Shady Hollow Sec 06 Ph D
Shady Hollow Sec 6 Phs A
Southland Oaks Sec 04 Ph D
Southpark Meadows
Stablewood At Slaughter Creeks
Stanfield Estates Amd
Sweetwater Glen Condo Amd
Tanglewood Forest Sec 01
Tanglewood Forest Sec 02 Ph C
Tanglewood Forest Sec 02 Ph D
Tanglewood Forest Sec 04 Ph B
Texas Oaks 02
Texas Oaks 05
Texas Oaks 07b
Texas Oaks 10
Texas Oaks 7b
Texas Oaks Sec 08a
Travis County
Western Rdg Estates 11b


