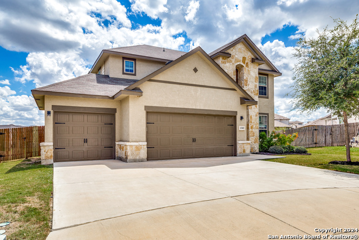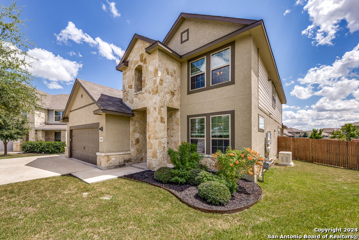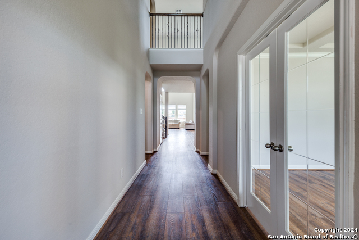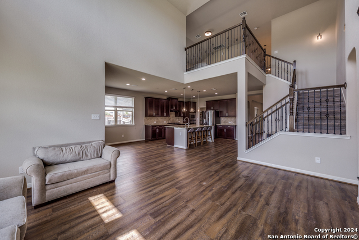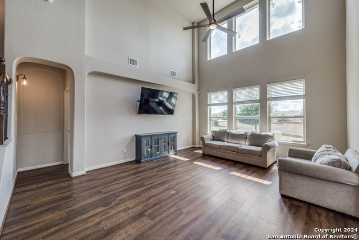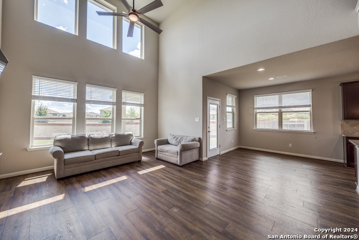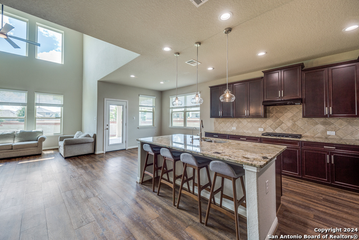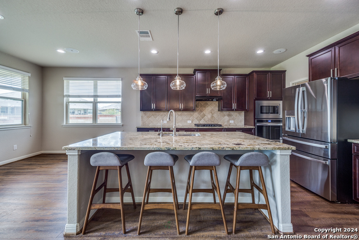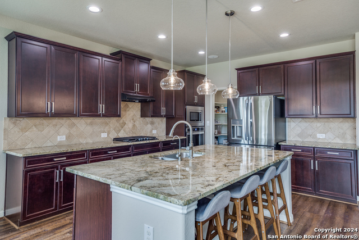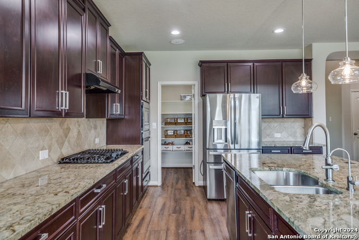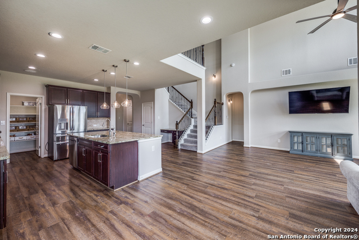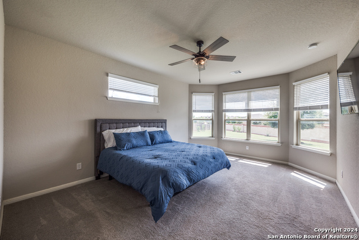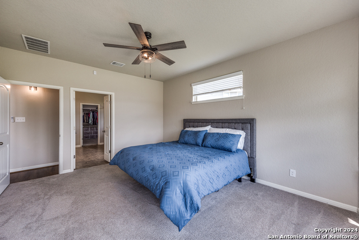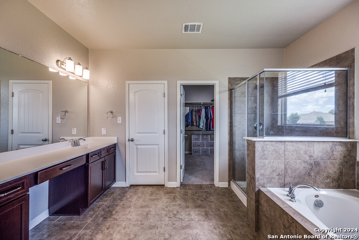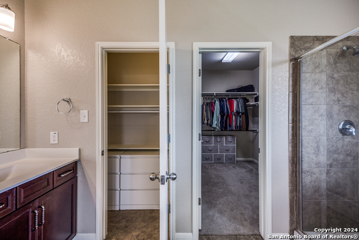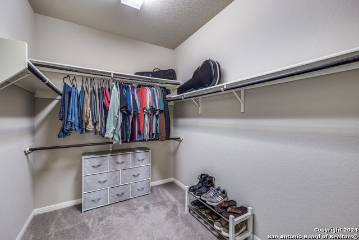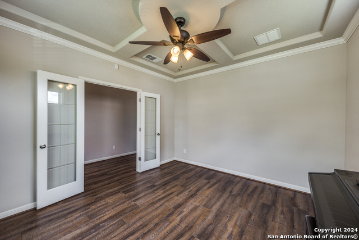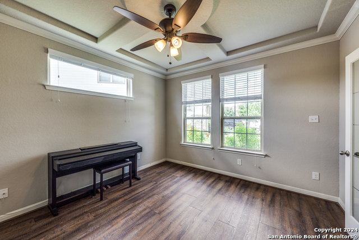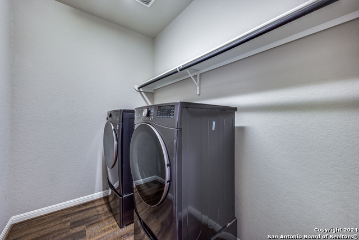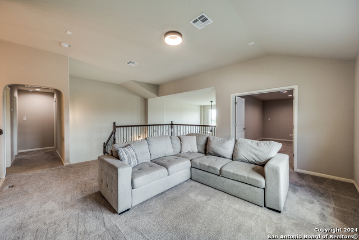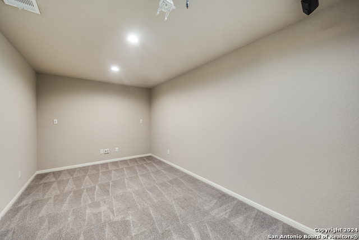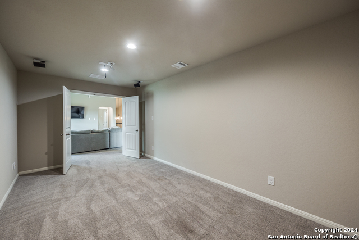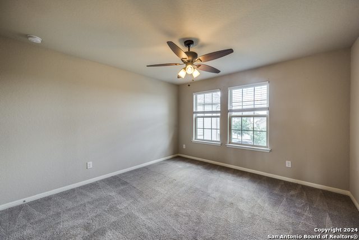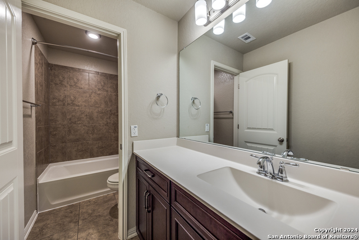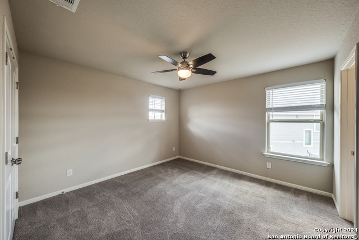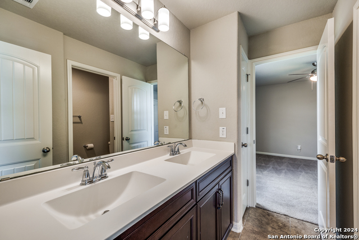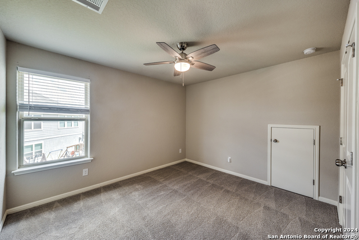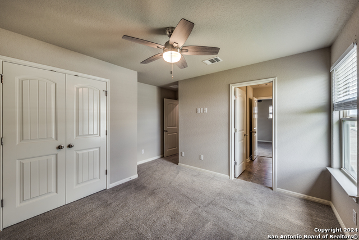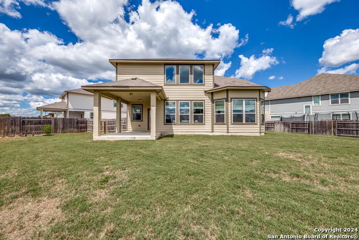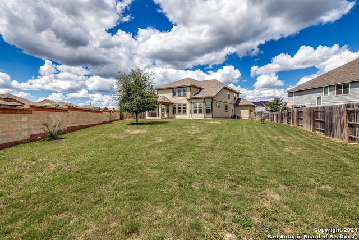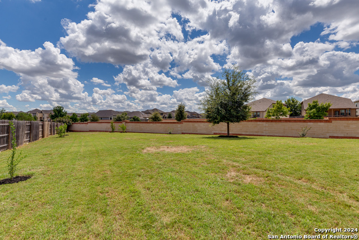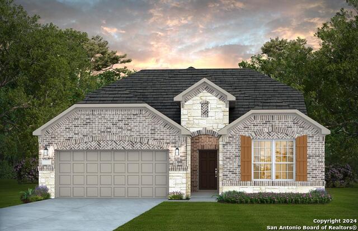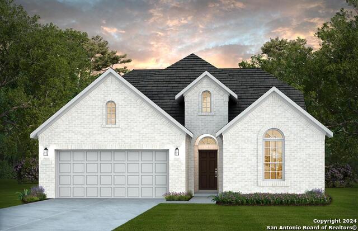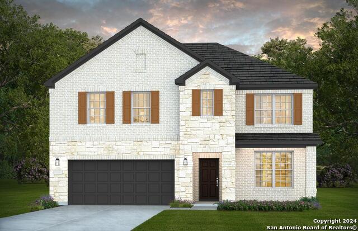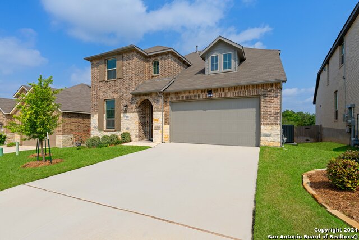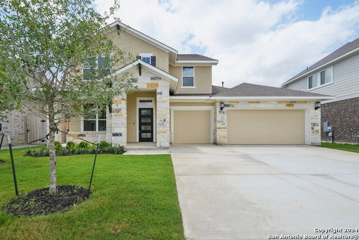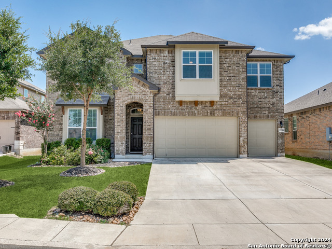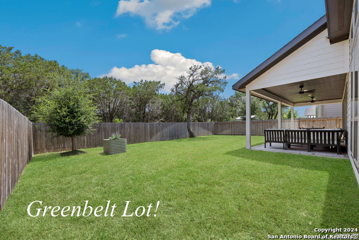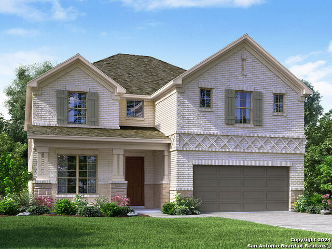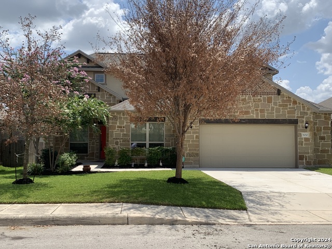13102 Sandlot Way, San Antonio, TX 78254
Property Photos
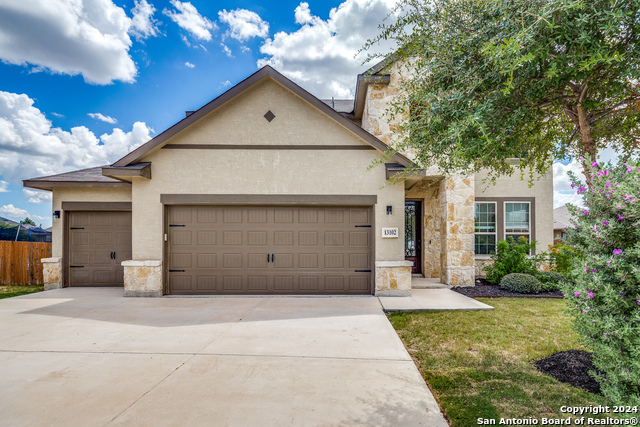
Would you like to sell your home before you purchase this one?
Priced at Only: $510,000
For more Information Call:
Address: 13102 Sandlot Way, San Antonio, TX 78254
Property Location and Similar Properties
- MLS#: 1808326 ( Single Residential )
- Street Address: 13102 Sandlot Way
- Viewed: 1
- Price: $510,000
- Price sqft: $167
- Waterfront: No
- Year Built: 2017
- Bldg sqft: 3063
- Bedrooms: 4
- Total Baths: 4
- Full Baths: 3
- 1/2 Baths: 1
- Garage / Parking Spaces: 3
- Days On Market: 7
- Additional Information
- County: BEXAR
- City: San Antonio
- Zipcode: 78254
- Subdivision: Talise De Culebra
- District: Northside
- Elementary School: Scarborough
- Middle School: FOLKS
- High School: Taft
- Provided by: Keller Williams Heritage
- Contact: Mariana Ramos
- (210) 386-7583

- DMCA Notice
-
DescriptionThis exceptional 4 bedroom, 3.5 bathroom residence offers over 3,000 square feet of luxurious living space on the largest lot in the neighborhood. As you enter, you'll be greeted by an open concept design with soaring ceilings and an abundance of windows, allowing natural light to flood the home. The heart of the home features a spacious kitchen with top of the line appliances that seamlessly flows into the expansive living and dining areas, making it perfect for both entertaining and everyday living. A dedicated office/study provides a quiet retreat for work or reading, while the versatile game room and media room offer endless possibilities for fun and leisure. The master suite is a private oasis, with a luxurious en suite bath, providing a perfect escape at the end of the day. Additional bedrooms are generously sized, offering comfort and privacy for family and guests. Upgrades include a state of the art water softener and reverse osmosis, a whole house gas generator ensuring you're never left in the dark, and new plush carpeting throughout the home. The three car garage with epoxy flooring provides ample space for vehicles and storage and the large Texas size backyard is ideal for outdoor activities and gatherings. Don't miss the opportunity to own this remarkable home that combines style, space, and modern conveniences in a sought after location. Schedule your tour today to experience all that this incredible property has to offer! Assumable VA loan with rate of 2.75, with eligibility. ***OPEN HOUSE Saturday Sept.21st from 11 2pm***
Payment Calculator
- Principal & Interest -
- Property Tax $
- Home Insurance $
- HOA Fees $
- Monthly -
Features
Building and Construction
- Builder Name: Meritage Homes
- Construction: Pre-Owned
- Exterior Features: Brick, Stone/Rock, Stucco, Cement Fiber
- Floor: Carpeting, Laminate
- Foundation: Slab
- Kitchen Length: 15
- Roof: Composition
- Source Sqft: Appraiser
Land Information
- Lot Description: Cul-de-Sac/Dead End, 1/4 - 1/2 Acre, Level
- Lot Improvements: Street Paved, Curbs, Sidewalks, Streetlights, Fire Hydrant w/in 500', City Street
School Information
- Elementary School: Scarborough
- High School: Taft
- Middle School: FOLKS
- School District: Northside
Garage and Parking
- Garage Parking: Three Car Garage, Oversized
Eco-Communities
- Energy Efficiency: 12"+ Attic Insulation, Double Pane Windows, Energy Star Appliances, Radiant Barrier, Low E Windows, Ceiling Fans
- Green Certifications: Energy Star Certified
- Green Features: Low Flow Commode
- Water/Sewer: Water System, Sewer System
Utilities
- Air Conditioning: One Central
- Fireplace: Not Applicable
- Heating Fuel: Natural Gas
- Heating: Central
- Window Coverings: All Remain
Amenities
- Neighborhood Amenities: Pool, Tennis, Clubhouse, Park/Playground, Jogging Trails, Sports Court, BBQ/Grill, Basketball Court
Finance and Tax Information
- Home Owners Association Fee: 500
- Home Owners Association Frequency: Annually
- Home Owners Association Mandatory: Mandatory
- Home Owners Association Name: REAL MANAGE
- Total Tax: 8298
Rental Information
- Currently Being Leased: No
Other Features
- Block: 199
- Contract: Exclusive Right To Sell
- Instdir: Culebra to Galm to Shoreline Dr to Sandlot Way
- Interior Features: Two Living Area, Liv/Din Combo, Eat-In Kitchen, Two Eating Areas, Island Kitchen, Breakfast Bar, Walk-In Pantry, Study/Library, Game Room, Media Room, Loft, Utility Room Inside, High Ceilings, Open Floor Plan, High Speed Internet, Laundry Main Level, Walk in Closets
- Legal Description: CB 4450M (TALISE DE CULEBRA UT-9), BLOCK 199 LOT 4 2016 NEW
- Miscellaneous: Builder 10-Year Warranty, No City Tax, Virtual Tour
- Occupancy: Owner
- Ph To Show: 2102222227
- Possession: Closing/Funding
- Style: Two Story, Traditional
Owner Information
- Owner Lrealreb: No
Similar Properties
Nearby Subdivisions
Autumn Ridge
Bexar
Bison Ridge At Westpointe
Braun Heights
Braun Hollow
Braun Landings
Braun Oaks
Braun Point
Braun Station
Braun Station East
Braun Station West
Braun Willow
Brauns Farm
Breidgewood Estates
Bricewood
Bridgewood
Bridgewood Estates
Bridgewood Ranch
Bridgewood Sub
Canyon Pk Est Remuda
Chase Oaks
Cross Creek
Davis Ranch
Finesilver
Geronimo Forest
Guilbeau Gardens
Guilbeau Park
Hills Of Shaenfield
Kallison Ranch
Kallison Ranch Ii - Bexar Coun
Kallison Windgate
Laura Heights
Laura Heights Pud
Laurel Heights
Meadows At Bridgewood
Mystic Park
Mystic Park Sub
Oak Grove
Oasis
Prescott Oaks
Remuda Ranch
Remuda Ranch North Subd
Riverstone At Westpointe
Rosemont Heights
Saddlebrook
Sagebrooke
Sagewood
Shaenfield Place
Silver Canyon
Silver Oaks
Silverbrook
Silverbrook Ns
Stagecoach Run
Stagecoach Run Ns
Stillwater Ranch
Stillwater Ranch Town Square
Stonefield
Stonefield Estates
Talise De Culebra
The Hills Of Shaenfield
Town Square
Townsquare
Tribute Ranch
Valley Ranch
Valley Ranch - Bexar County
Waterwheel
Waterwheel Unit 1 Phase 1
Waterwheel Unit 1 Phase 2
Wild Horse Overlook
Wildhorse
Wildhorse At Tausch Farms
Wildhorse Vista
Wind Gate Ranch
Woods End


