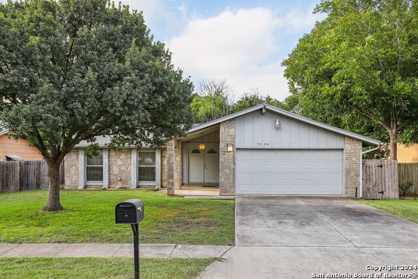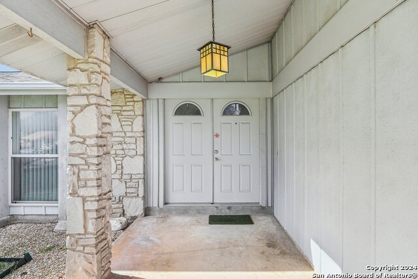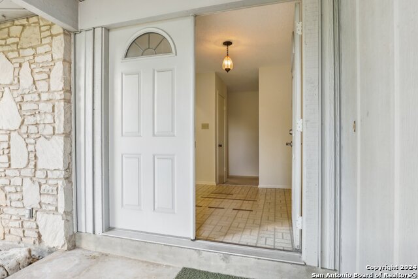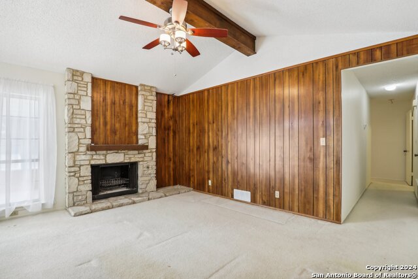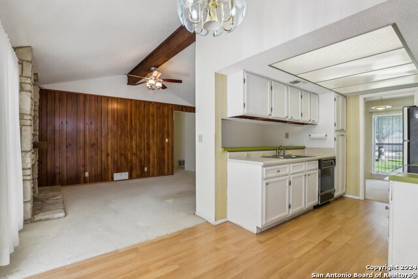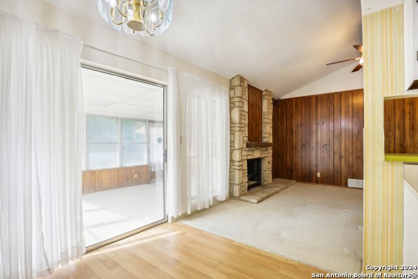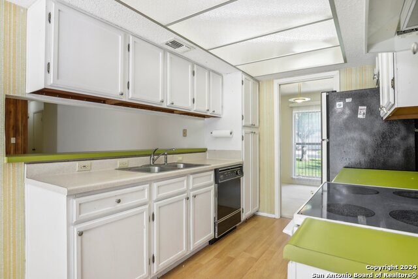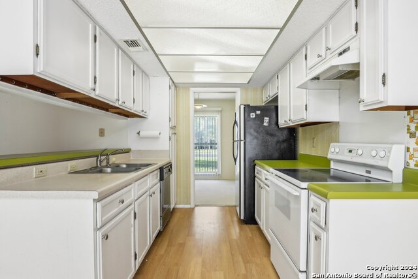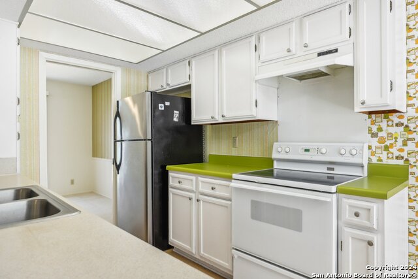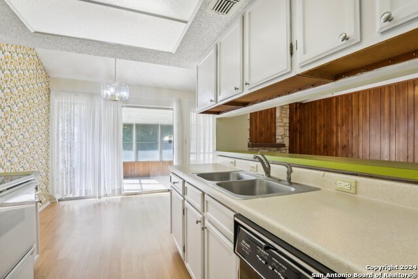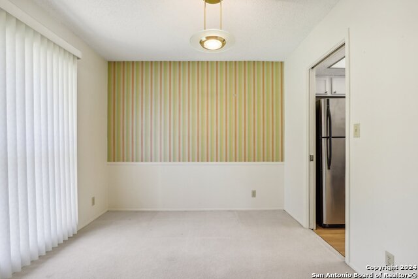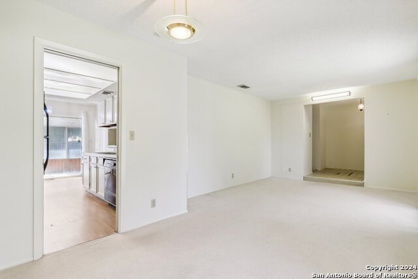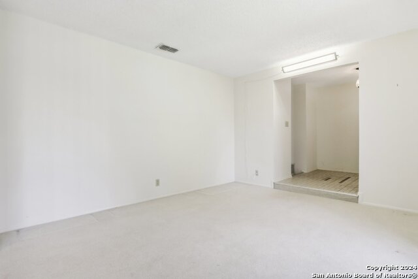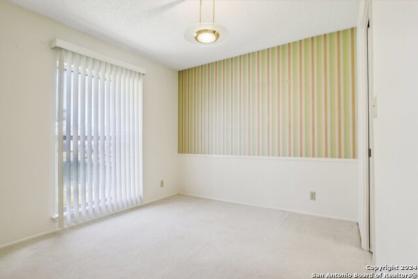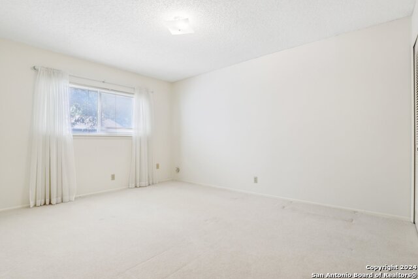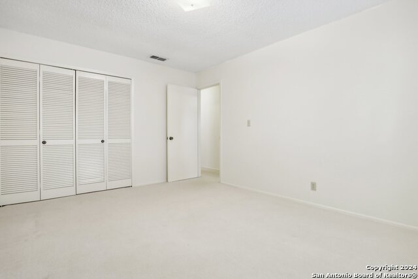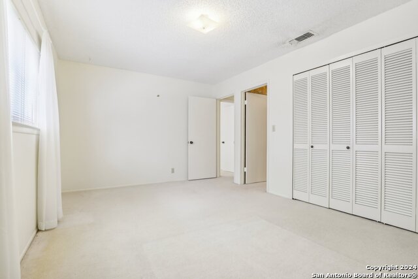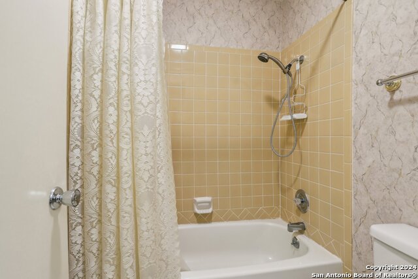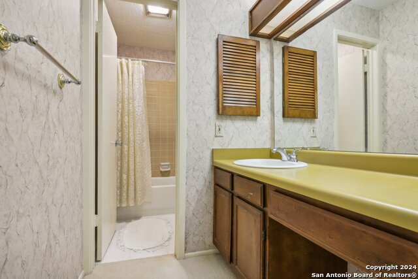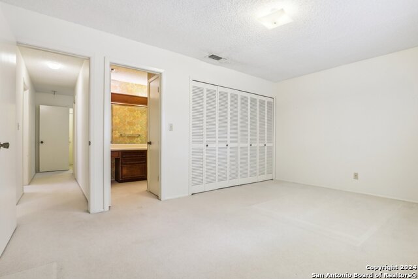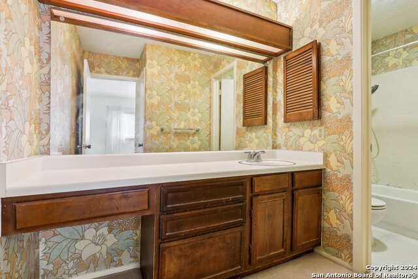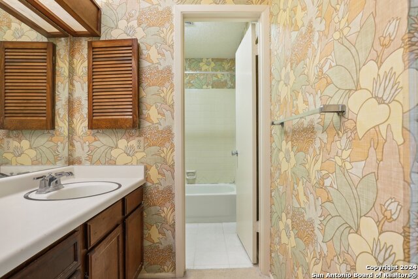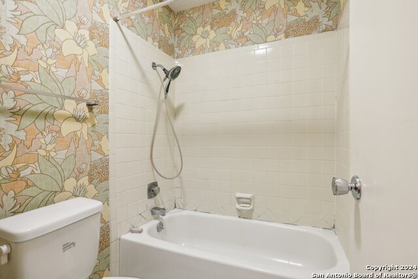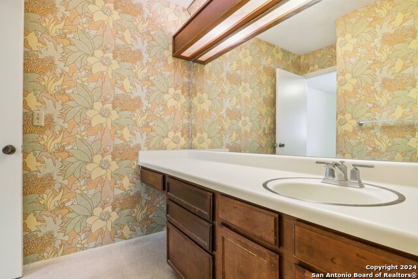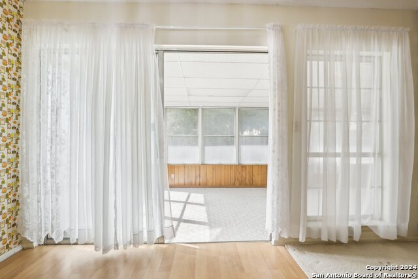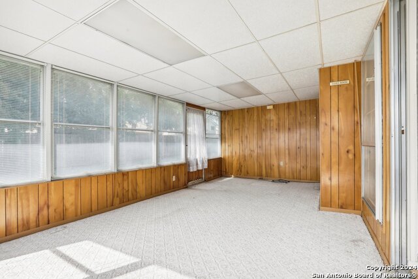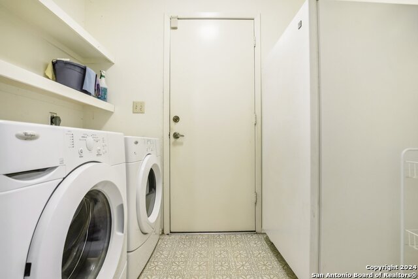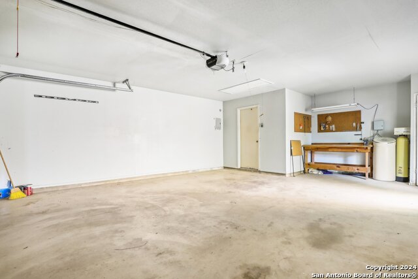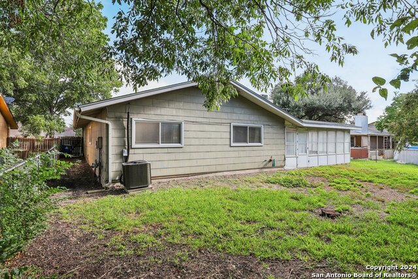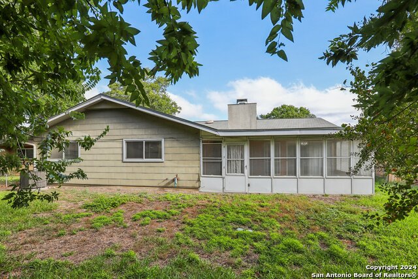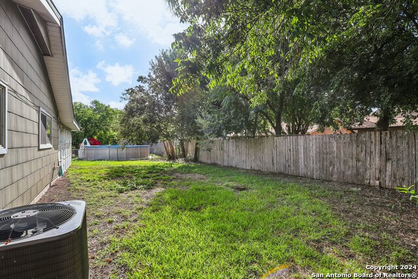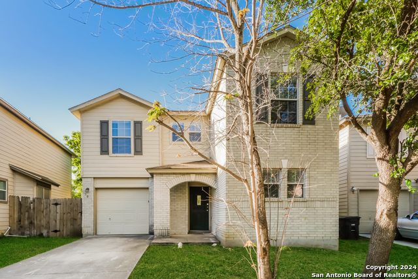7134 Whittney Rdg, San Antonio, TX 78239
Property Photos
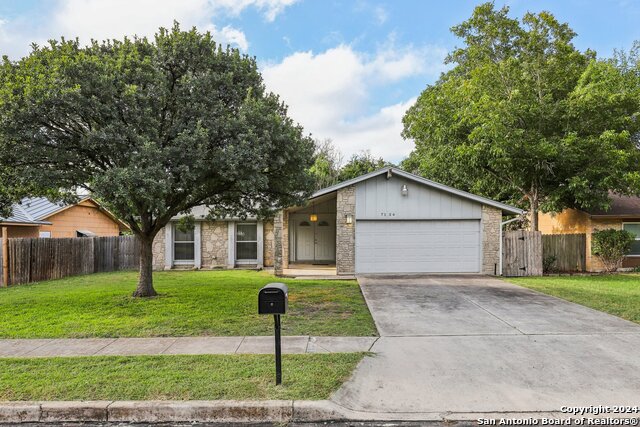
Would you like to sell your home before you purchase this one?
Priced at Only: $180,000
For more Information Call:
Address: 7134 Whittney Rdg, San Antonio, TX 78239
Property Location and Similar Properties
- MLS#: 1808426 ( Single Residential )
- Street Address: 7134 Whittney Rdg
- Viewed: 1
- Price: $180,000
- Price sqft: $117
- Waterfront: No
- Year Built: 1977
- Bldg sqft: 1541
- Bedrooms: 3
- Total Baths: 2
- Full Baths: 2
- Garage / Parking Spaces: 2
- Days On Market: 6
- Additional Information
- County: BEXAR
- City: San Antonio
- Zipcode: 78239
- Subdivision: Scottswood
- District: North East I.S.D
- Elementary School: Montgomery
- Middle School: White Ed
- High School: Roosevelt
- Provided by: eXp Realty
- Contact: Alan Greulich
- (973) 951-4748

- DMCA Notice
-
DescriptionGreat opportunity in a great neighborhood and at a great price! One story home with 3 bedrooms, 2 full baths, and a nice size yard. Make this home your own and add your own personal touch! Fridge, washer, and dryer conveys. Don't wait on this one. Set up your showing today before it's gone!
Payment Calculator
- Principal & Interest -
- Property Tax $
- Home Insurance $
- HOA Fees $
- Monthly -
Features
Building and Construction
- Apprx Age: 47
- Builder Name: UNKNOWN
- Construction: Pre-Owned
- Exterior Features: Stone/Rock, Siding
- Floor: Carpeting, Laminate
- Foundation: Slab
- Roof: Composition
- Source Sqft: Appsl Dist
School Information
- Elementary School: Montgomery
- High School: Roosevelt
- Middle School: White Ed
- School District: North East I.S.D
Garage and Parking
- Garage Parking: Two Car Garage
Eco-Communities
- Water/Sewer: Water System, Sewer System
Utilities
- Air Conditioning: One Central
- Fireplace: Not Applicable
- Heating Fuel: Electric
- Heating: Central
- Recent Rehab: No
- Window Coverings: Some Remain
Amenities
- Neighborhood Amenities: None
Finance and Tax Information
- Home Owners Association Mandatory: None
- Total Tax: 3746
Other Features
- Block: 10
- Contract: Exclusive Right To Sell
- Instdir: CRESTWAY TO GLENMONT TO WHITTNEY RDG (NEAR I35/1604)
- Interior Features: Two Living Area, Separate Dining Room, Utility Room Inside, 1st Floor Lvl/No Steps, Open Floor Plan, Cable TV Available, High Speed Internet, Laundry Main Level
- Legal Desc Lot: 18
- Legal Description: CB 5051G BLK 10 LOT 18
- Ph To Show: 2102222227
- Possession: Closing/Funding
- Style: One Story
Owner Information
- Owner Lrealreb: No
Similar Properties


