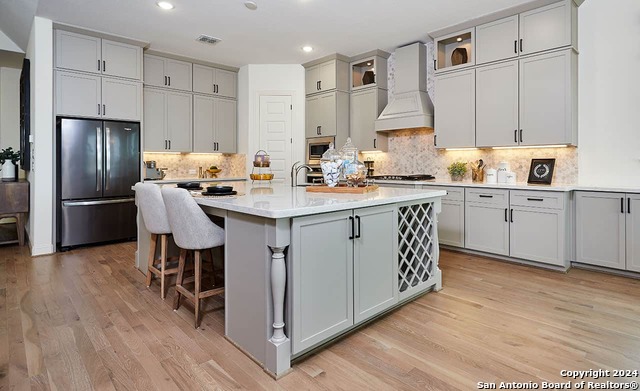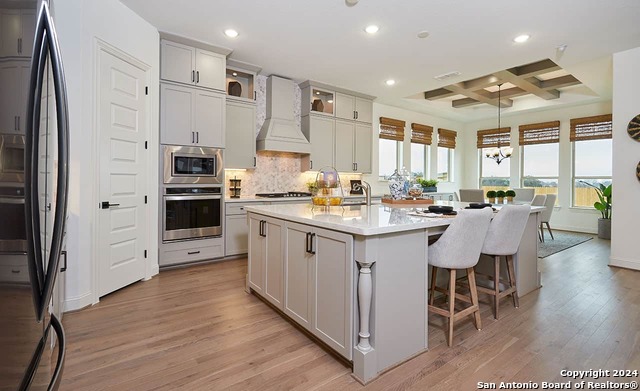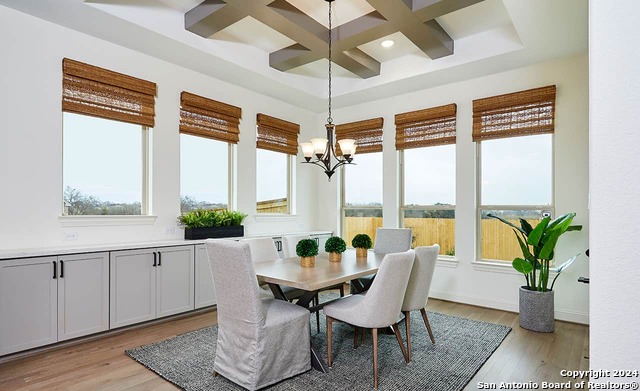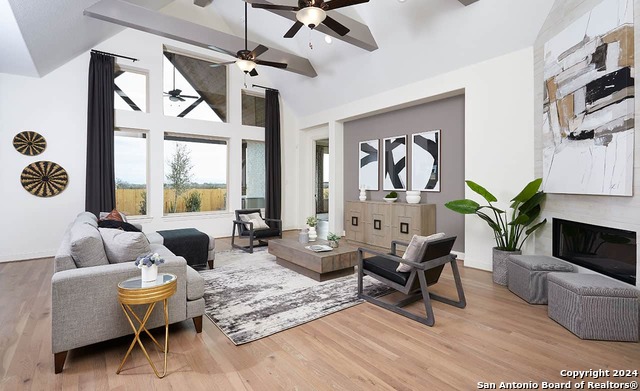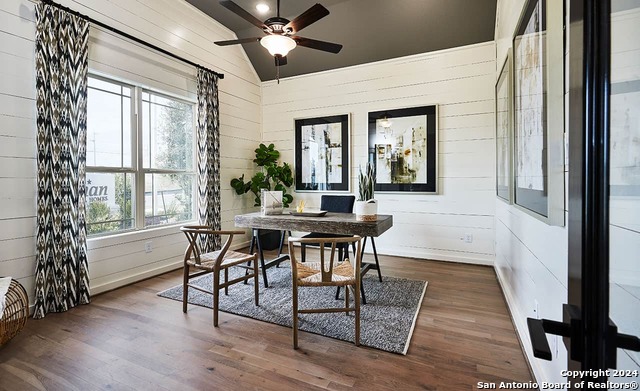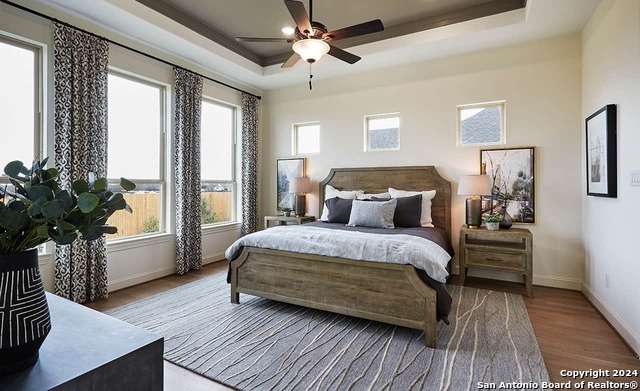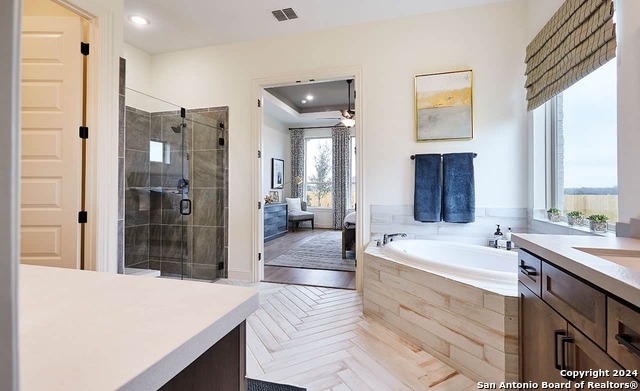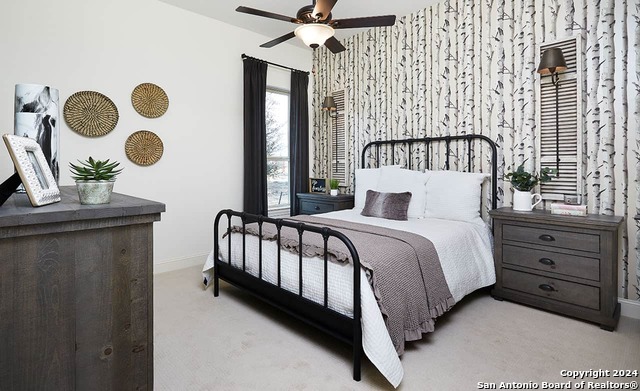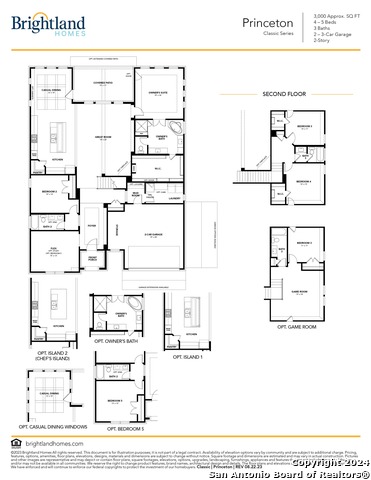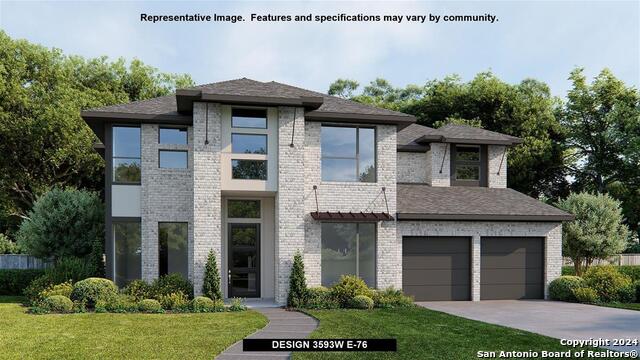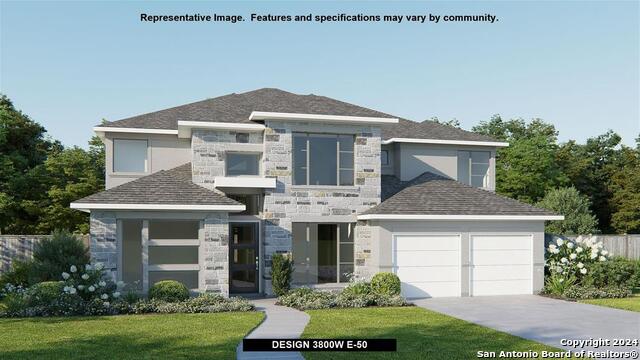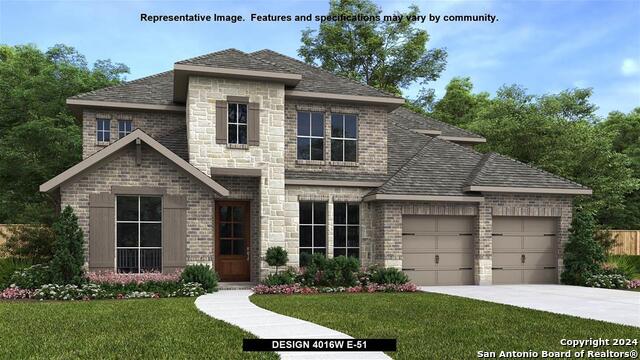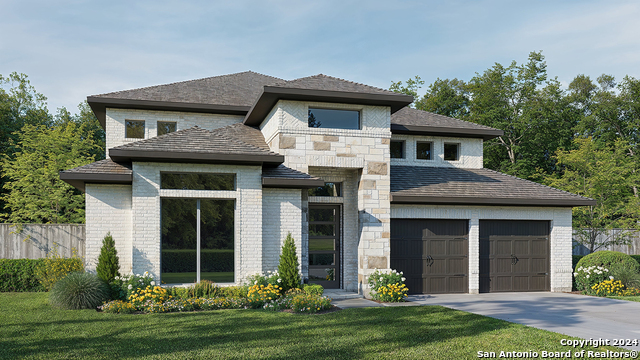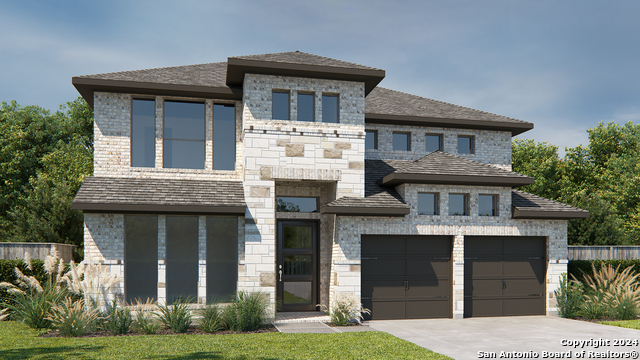6944 Hallie Hill, Schertz, TX 78254
Property Photos
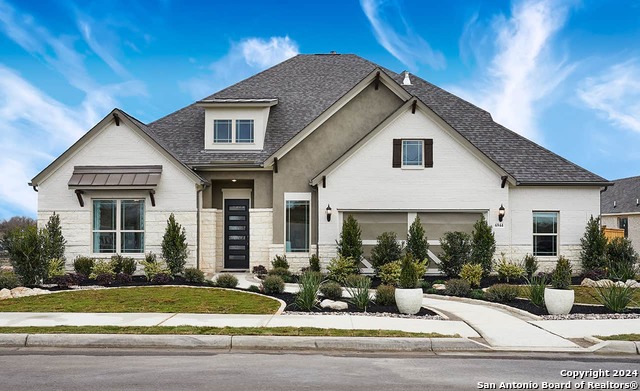
Would you like to sell your home before you purchase this one?
Priced at Only: $699,990
For more Information Call:
Address: 6944 Hallie Hill, Schertz, TX 78254
Property Location and Similar Properties
- MLS#: 1808577 ( Single Residential )
- Street Address: 6944 Hallie Hill
- Viewed: 2
- Price: $699,990
- Price sqft: $247
- Waterfront: No
- Year Built: 2021
- Bldg sqft: 2836
- Bedrooms: 5
- Total Baths: 3
- Full Baths: 3
- Garage / Parking Spaces: 3
- Days On Market: 6
- Additional Information
- County: BEXAR
- City: Schertz
- Zipcode: 78254
- Subdivision: Hallies Cove
- District: Schertz Cibolo Universal City
- Elementary School: Jordan
- Middle School: Corbett
- High School: Samuel Clemens
- Provided by: Brightland Homes Brokerage, LLC
- Contact: April Maki
- (512) 894-8910

- DMCA Notice
-
Description**Former Model Home, Tons of Upgrades, Includes All Appliances, 5 Bedrooms/ 3.5 Car Garage with storage space, Large Kitchen Island, 8' Doors** This Princeton floorplan in Hallie's Cove is the former model home and one you don't want to miss out on, with 5 bedrooms, 3 full bathrooms, and a 3 car garage. There is an 8' front door and first floor interior doors, two ceiling fans in the great room, and one in the owner's suite. The open kitchen has a large center chef's island, a built in oven/microwave cabinet, stainless steel appliances with a refrigerator, a gas range with an externally circulated vent hood, and a walk in pantry. The great room has a gas fireplace in the corner and 2 ceiling fans. The owner's suite has coiffured ceilings with a ceiling fan. The bathroom has a frameless tiled walk in shower with a seat, a garden tub with tile surround and a picture window above, separate raised vanities with 42" mirrors, a private toilet, and a large walk in closet. The flex room has been converted into the 5th bedroom. Upstairs there are 2 bedrooms with walk in closets and a full bathroom. There is a mudroom off the garage entry with a door to the laundry, including the washer and dryer. The home's exterior has a covered patio, a 6' privacy fence with one gate, professionally landscaped front and back yards, and a sprinkler system with a water conserving rain sensor. The garage has an added bay, making it a 3.5 car garage with storage space. **Photos shown may not represent the listed house**
Payment Calculator
- Principal & Interest -
- Property Tax $
- Home Insurance $
- HOA Fees $
- Monthly -
Features
Building and Construction
- Builder Name: Brightland Homes
- Construction: New
- Exterior Features: Brick, 3 Sides Masonry, Stone/Rock
- Floor: Carpeting, Ceramic Tile, Wood, Vinyl
- Foundation: Slab
- Kitchen Length: 16
- Roof: Composition
- Source Sqft: Bldr Plans
School Information
- Elementary School: Jordan
- High School: Samuel Clemens
- Middle School: Corbett
- School District: Schertz-Cibolo-Universal City ISD
Garage and Parking
- Garage Parking: Three Car Garage, Attached
Eco-Communities
- Water/Sewer: Sewer System, City
Utilities
- Air Conditioning: One Central
- Fireplace: One, Family Room, Gas Logs Included, Gas, Gas Starter, Glass/Enclosed Screen
- Heating Fuel: Natural Gas
- Heating: Central
- Window Coverings: All Remain
Amenities
- Neighborhood Amenities: None
Finance and Tax Information
- Home Faces: West, South
- Home Owners Association Fee: 300
- Home Owners Association Frequency: Annually
- Home Owners Association Mandatory: Mandatory
- Home Owners Association Name: DIAMOND ASSOCIATION
- Total Tax: 2.369
Rental Information
- Currently Being Leased: No
Other Features
- Contract: Exclusive Right To Sell
- Instdir: Take I-10 East to exit 590 (Schertz) once you exit fwy turn left onto FM 1518 Hallie's Cove will be on your right approximately 2 miles. From FM78 & Pat Booker Rd Drive toward Schertz, Turn onto right on FM 1518. Drive for 2 miles and entrance is on left.
- Interior Features: One Living Area, Eat-In Kitchen, Island Kitchen, Walk-In Pantry, Secondary Bedroom Down, 1st Floor Lvl/No Steps, High Ceilings, Open Floor Plan, Laundry Main Level, Laundry Room, Walk in Closets, Attic - Access only, Attic - Partially Floored, Attic - Pull Down Stairs, Attic - Radiant Barrier Decking
- Legal Description: Brightland Homes lot 2 block 2 unit 1
- Miscellaneous: As-Is
- Occupancy: Vacant
- Ph To Show: 210-796-0846
- Possession: Closing/Funding
- Style: Two Story, Traditional
Owner Information
- Owner Lrealreb: No
Similar Properties
Nearby Subdivisions


