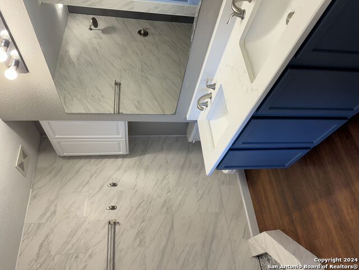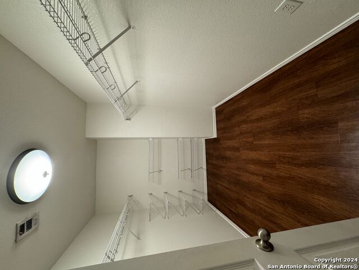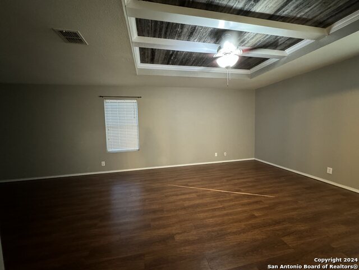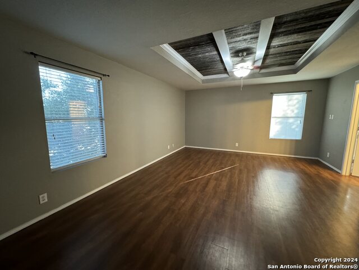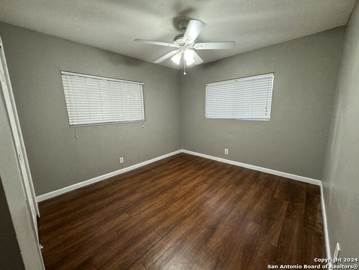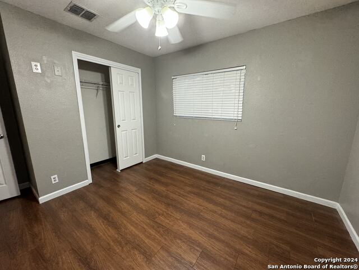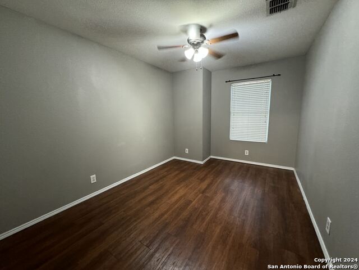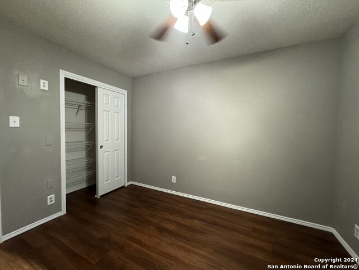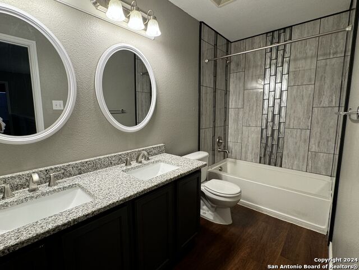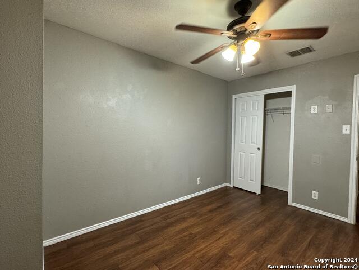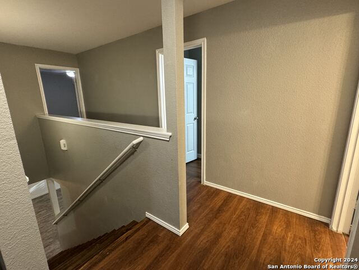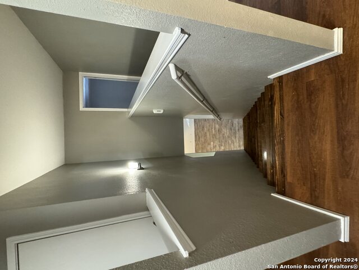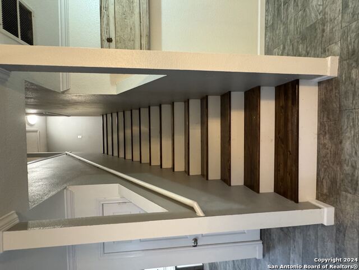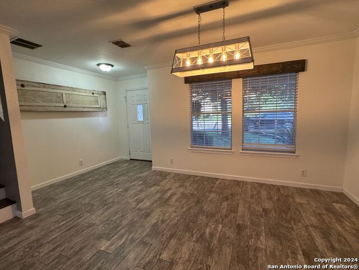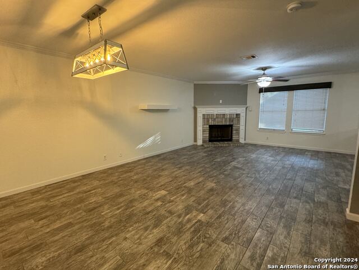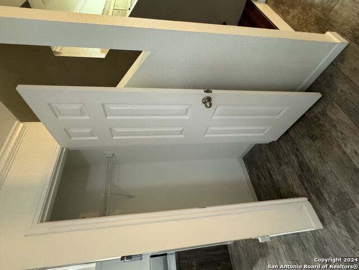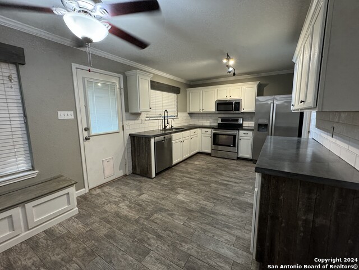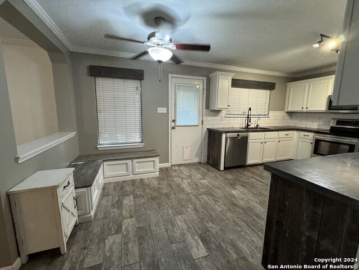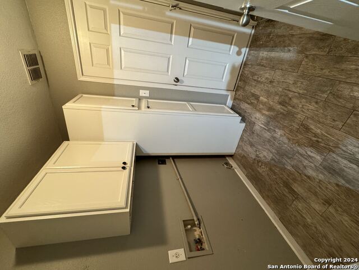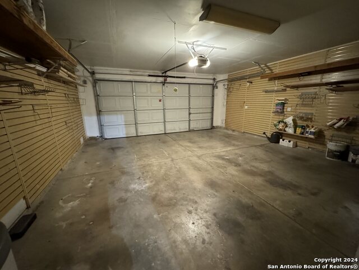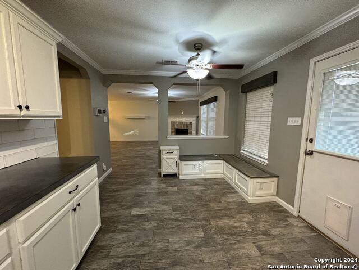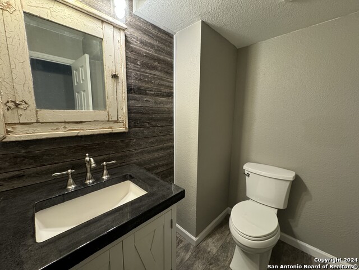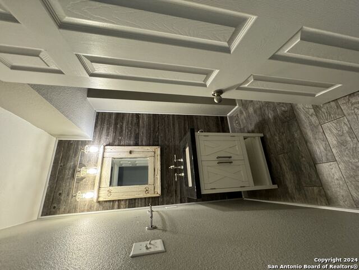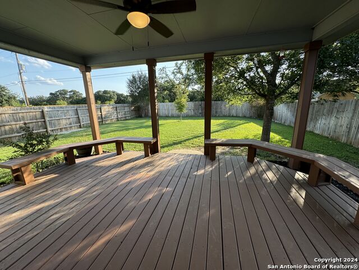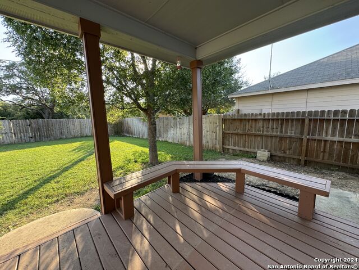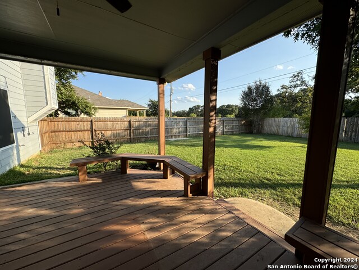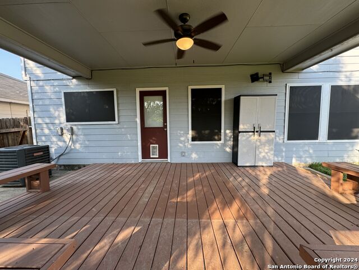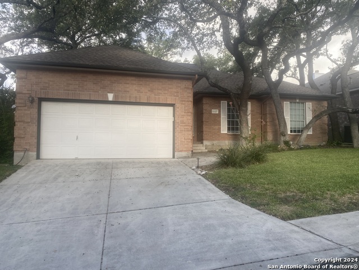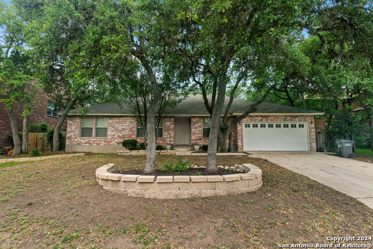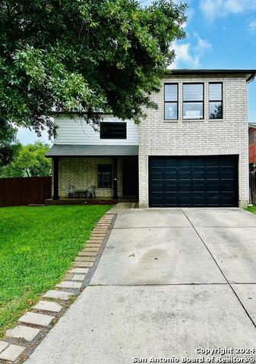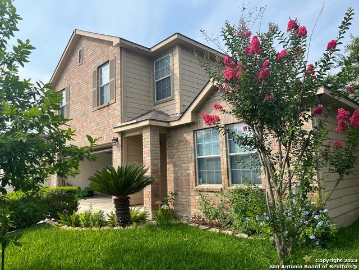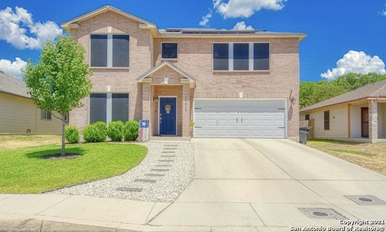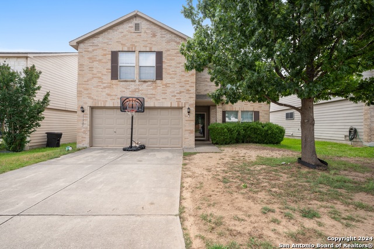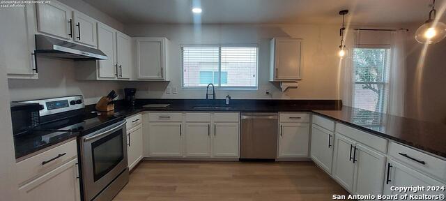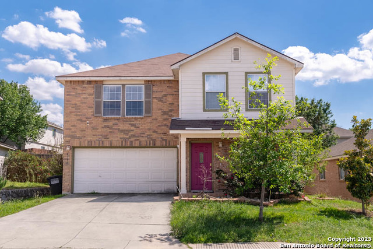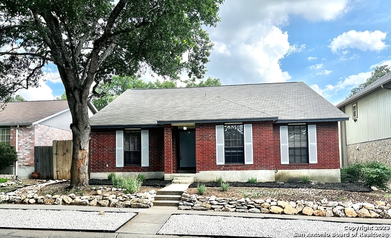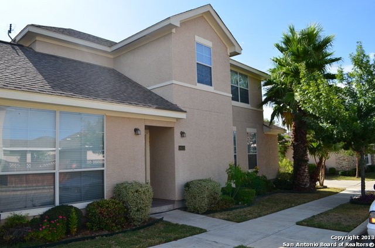11823 Ranchwell Cv, San Antonio, TX 78249
Property Photos
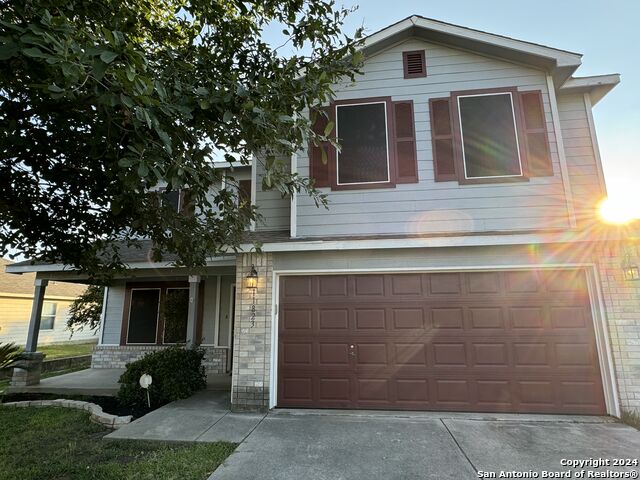
Would you like to sell your home before you purchase this one?
Priced at Only: $2,200
For more Information Call:
Address: 11823 Ranchwell Cv, San Antonio, TX 78249
Property Location and Similar Properties
- MLS#: 1808780 ( Residential Rental )
- Street Address: 11823 Ranchwell Cv
- Viewed: 1
- Price: $2,200
- Price sqft: $0
- Waterfront: No
- Year Built: 2006
- Bldg sqft: 0
- Bedrooms: 4
- Total Baths: 2
- Full Baths: 2
- Days On Market: 6
- Additional Information
- County: BEXAR
- City: San Antonio
- Zipcode: 78249
- Subdivision: Rivermist
- District: Northside
- Elementary School: Wanke
- Middle School: Stinson Katherine
- High School: Louis D Brandeis
- Provided by: Keller Williams City-View
- Contact: Sihui Shen
- (210) 529-4266

- DMCA Notice
-
DescriptionWelcome to 11823 Ranchwell Cove in the sought after Rivermist subdivision, where comfort and charm come together perfectly. As you arrive, mature trees frame the lot, offering a welcome retreat from the Texas sun, while the charming brick veneer enhances the home's inviting curb appeal. Imagine relaxing on the spacious front porch, savoring tranquil mornings with a cup of coffee or unwinding in the evening. Step inside to discover a home brimming with tasteful upgrades, including updated fixtures and finishes. The high ceilings and crown molding greet you, setting the stage for a seamless flow between the living and dining areas. Picture cozy evenings gathered around the regal fireplace, creating lasting memories with family and friends as it serves as the heart of the home. Adjacent to the main living area is the eat in kitchen, a perfect space for daily life and entertaining. With abundant counter and cabinet space, stainless steel appliances, and a breakfast nook with bench seating, this kitchen is as functional as it is stylish. The decorative glass tile backsplash adds a touch of elegance, making meal preparation a pleasure. On the first floor, you'll also find a spacious laundry room with ample storage and an updated half bathroom. All the bedrooms are located on the second floor, providing a quiet retreat from the living spaces below. Three secondary bedrooms offer generous closet space and share a beautifully updated full bathroom, featuring a dual sink vanity with a granite countertop, framed mirrors, and a decorative tile shower surround. The expansive primary suite is a true sanctuary, offering room for your bedroom furniture and a potential sitting area or gym space. Decorative tray ceilings and a large walk in closet enhance the suite's appeal. The en suite bathroom is a standout, with a dual sink vanity, a large soaking tub, and a stunning walk in shower adorned with decorative tile accents. Step outside to the backyard, designed for entertaining with a covered deck and built in seating overlooking a spacious yard that backs to a serene greenbelt no rear neighbors in sight! Additional features include a new water heater, water softener, and solar screens. Enjoy neighborhood amenities like a playground, park, and basketball court, all conveniently close to major thoroughfares and local conveniences.
Payment Calculator
- Principal & Interest -
- Property Tax $
- Home Insurance $
- HOA Fees $
- Monthly -
Features
Building and Construction
- Apprx Age: 18
- Flooring: Ceramic Tile, Laminate
- Kitchen Length: 11
School Information
- Elementary School: Wanke
- High School: Louis D Brandeis
- Middle School: Stinson Katherine
- School District: Northside
Garage and Parking
- Garage Parking: Two Car Garage
Eco-Communities
- Water/Sewer: Water System, Sewer System
Utilities
- Air Conditioning: One Central
- Fireplace: Not Applicable
- Heating Fuel: Electric
- Heating: Central
- Window Coverings: Some Remain
Amenities
- Common Area Amenities: Pool, Jogging Trail
Finance and Tax Information
- Application Fee: 75
- Cleaning Deposit: 300
- Max Num Of Months: 36
- Pet Deposit: 300
- Security Deposit: 2200
Rental Information
- Tenant Pays: Gas/Electric, Water/Sewer, Yard Maintenance, Renters Insurance Required
Other Features
- Application Form: TAR
- Apply At: SIHUI.SHEN@KW.COM
- Instdir: Take N Loop 1604 W, Turn right onto Champions Gate, Turn right onto Waterway Ridge, Turn right at the 2nd cross street onto Rockwell Vista, Turn left onto Arbor Mesa, Continue onto Ranchwell Cov, property is on the left.
- Interior Features: One Living Area, Liv/Din Combo, Eat-In Kitchen, All Bedrooms Upstairs, High Ceilings, Open Floor Plan, Cable TV Available, High Speed Internet, Laundry Main Level, Laundry Room, Walk in Closets
- Min Num Of Months: 12
- Miscellaneous: Broker-Manager
- Occupancy: Vacant
- Personal Checks Accepted: Yes
- Ph To Show: 2102222227
- Restrictions: Not Applicable/None
- Salerent: For Rent
- Section 8 Qualified: No
- Style: Two Story
Owner Information
- Owner Lrealreb: No
Similar Properties
Nearby Subdivisions
Arbor Of Rivermist
Archer Oaks
Auburn Oaks Ns
Babcock North
Babcock Place
Babcock Ridge
Bella Sera
Cambridge
Carriage Hills
Casinas At Prue Crossing
Cedar Point
College Park
Creekview Forest
Cristabel Court
Cristabel Court Residences
Eagles Bluff
Hart Ranch
Hunter Chase
Hunters Chase
Jade Oaks
Kenton Place Two
Maverick Creek
N/a
Ncb 16634
Oakmont Downs
Oxbow
Park Of University Hills
Parkwood
Parkwood Village
Presidio
Provincia Villas
Regency Meadow
Ridgehaven
River Mist U-1
Rivermist
Shavano Village
Stadium Pointe
Steubing Farm Ut-7 (enclave) B
Tanglewood
Tanglewood Oaks - Bexar
The Park At University Hills
University Village
Villas At Presidio
Villas At Presidio Condominium
Villas At Presidio Condomiums
Woller Creek
Woodridge
Woodridge Gdn Homes
Woods Of Shavano
Woods Of Shavano Duplexes
Woodthorn
Wynnwood Condos Ns


