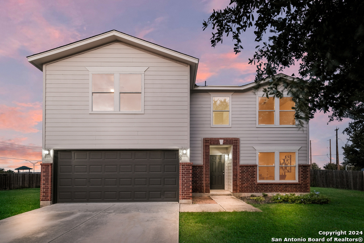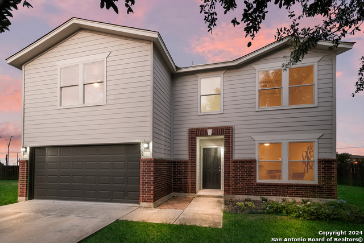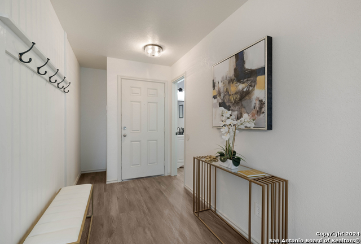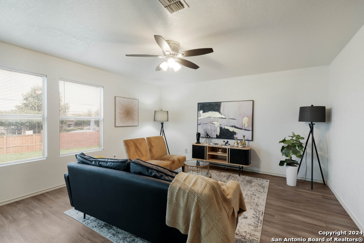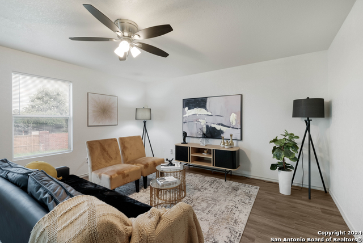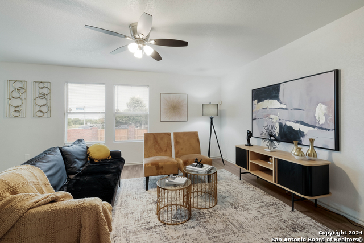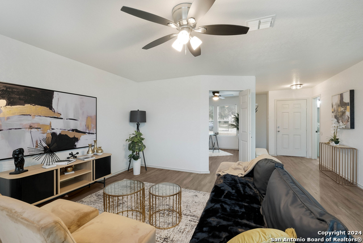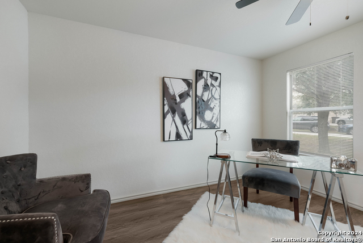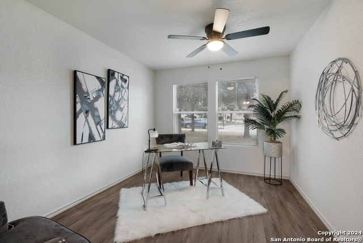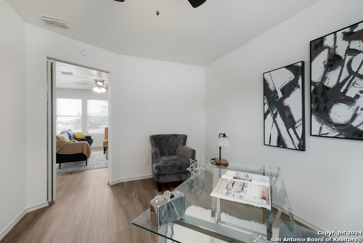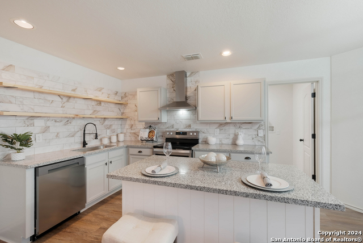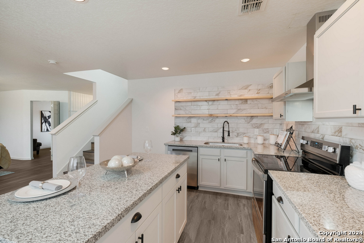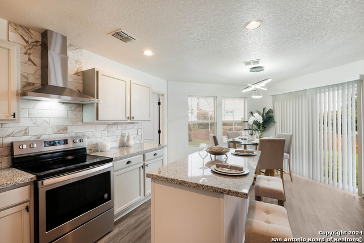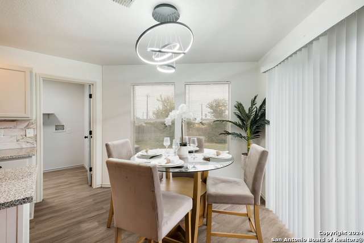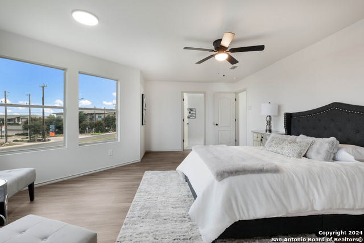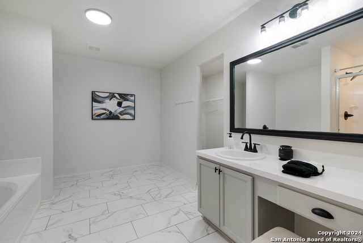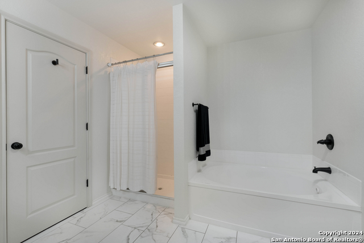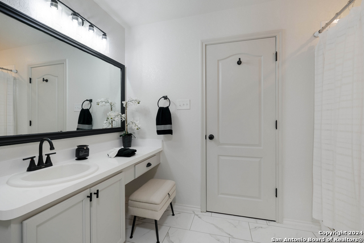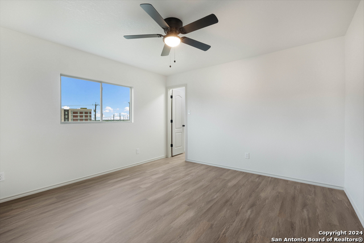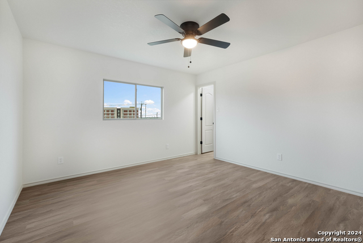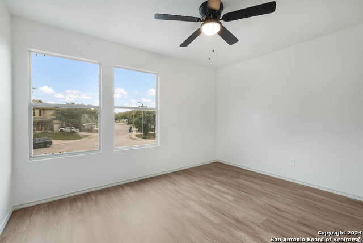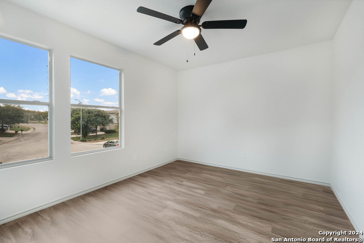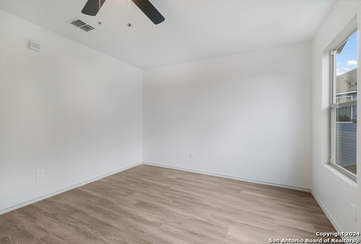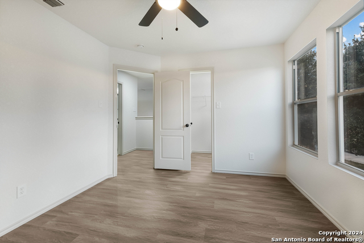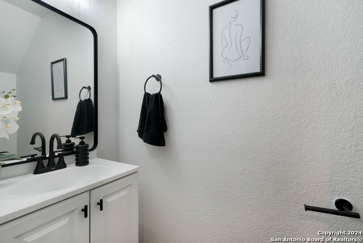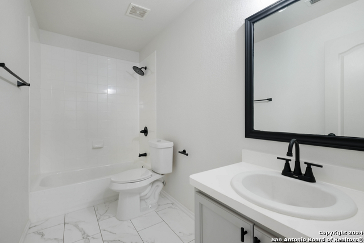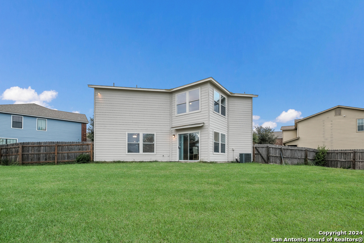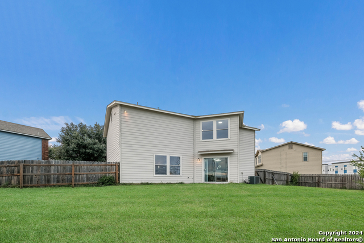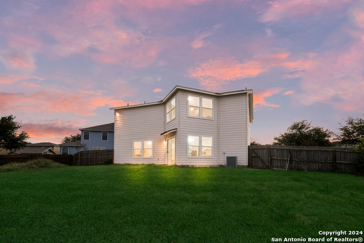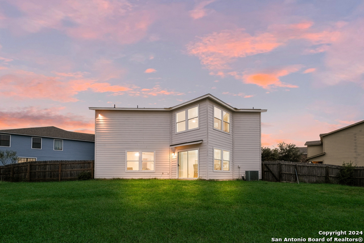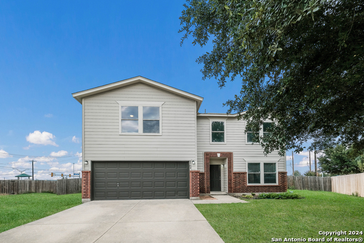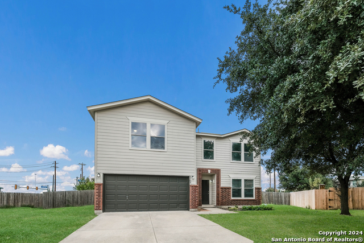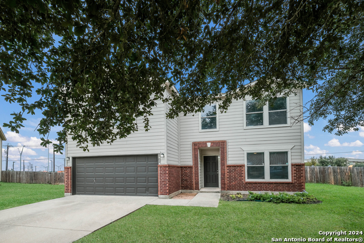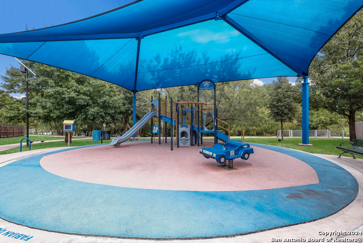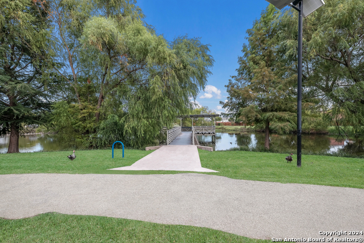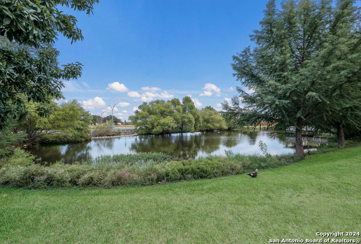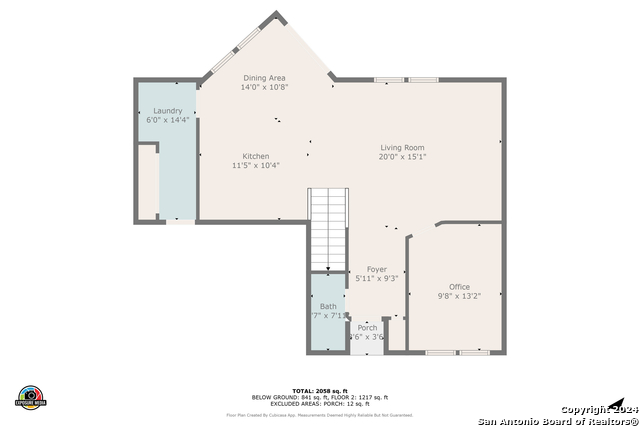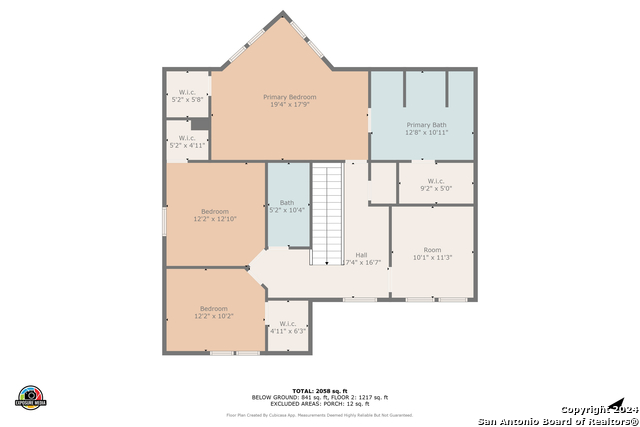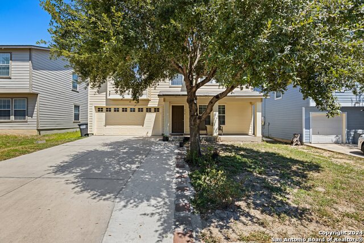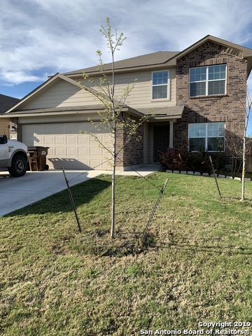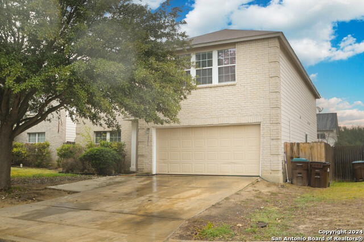8902 Catkin Meadow, San Antonio, TX 78245
Property Photos
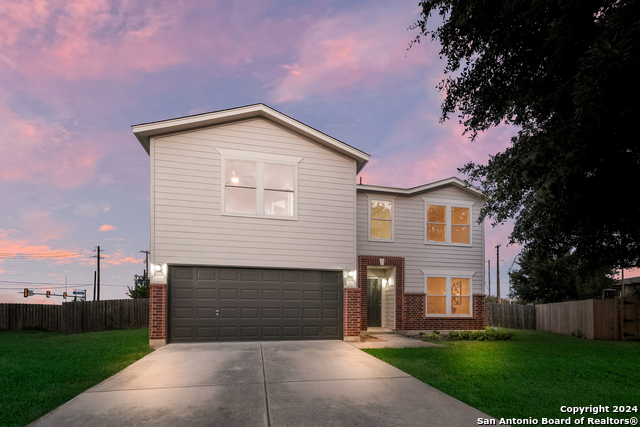
Would you like to sell your home before you purchase this one?
Priced at Only: $278,900
For more Information Call:
Address: 8902 Catkin Meadow, San Antonio, TX 78245
Property Location and Similar Properties
- MLS#: 1808810 ( Single Residential )
- Street Address: 8902 Catkin Meadow
- Viewed: 20
- Price: $278,900
- Price sqft: $129
- Waterfront: No
- Year Built: 2009
- Bldg sqft: 2156
- Bedrooms: 4
- Total Baths: 3
- Full Baths: 2
- 1/2 Baths: 1
- Garage / Parking Spaces: 2
- Days On Market: 98
- Additional Information
- County: BEXAR
- City: San Antonio
- Zipcode: 78245
- Subdivision: Chestnut Springs
- District: Northside
- Elementary School: Murnin
- Middle School: Pease E. M.
- High School: Stevens
- Provided by: Keller Williams Heritage
- Contact: Elisa Wilcox
- (210) 288-0484

- DMCA Notice
-
DescriptionIf the home you've been searching for is a thoroughly and generously updated, 4 bedroom, 2 and a 1/2 bath, in a cul de sac, with a huge backyard, I've got the one for you!!! 8902 Catkin Meadow has so much to offer you and your family. Including a 2 car garage, an office downstairs, if you work from home this is kinda a big deal. The inviting entry offers an area to unload all your essentials, with built in hooks to neatly hang your coats, bags, and accessories. The first floor is bathed in natural light and features the living area, a modern and functional kitchen, a dining area, a breakfast bar for casual eating, the office, and the laundry/pantry area. Upstairs, you'll find four spacious bedrooms with nice roomy closets and a full bathroom. The owner's suite is B I G and has two closets to use at your discretion one for shoes and one for clothes or one for winter clothes and one for summer etc....The Owners ensuite bath offers a separate garden tub and a roomy shower. Easy care flooring throughout the home, both upstairs and downstairs, minimizes cleaning. Outside, enjoy a fully fenced huge backyard, ideal for entertaining or relaxation. The HOA offers a well kept and shaded playground with a walking path and a pond with plenty of entertaining ducks and geese. Easy access to Hwy. 151 and Loop 410 gives you quick access to so many restaurants of all flavors and dining options, shopping, hospitals, Joint Base Lackland, Southwest Research Institute, and Sea World! All just minutes away! Don't miss the opportunity to make this amazing house your home in Chestnut Springs Community.
Payment Calculator
- Principal & Interest -
- Property Tax $
- Home Insurance $
- HOA Fees $
- Monthly -
Features
Building and Construction
- Apprx Age: 15
- Builder Name: Fieldstone
- Construction: Pre-Owned
- Exterior Features: Cement Fiber, 1 Side Masonry
- Floor: Vinyl
- Foundation: Slab
- Kitchen Length: 12
- Roof: Composition
- Source Sqft: Appsl Dist
Land Information
- Lot Description: Cul-de-Sac/Dead End, City View
School Information
- Elementary School: Murnin
- High School: Stevens
- Middle School: Pease E. M.
- School District: Northside
Garage and Parking
- Garage Parking: Two Car Garage, Attached
Eco-Communities
- Water/Sewer: City
Utilities
- Air Conditioning: One Central
- Fireplace: Not Applicable
- Heating Fuel: Electric
- Heating: Central
- Recent Rehab: Yes
- Utility Supplier Elec: CPS
- Utility Supplier Gas: CPS
- Utility Supplier Sewer: SAWS
- Utility Supplier Water: SAWS
- Window Coverings: Some Remain
Amenities
- Neighborhood Amenities: Park/Playground, Jogging Trails, Fishing Pier
Finance and Tax Information
- Days On Market: 140
- Home Faces: West
- Home Owners Association Fee: 100
- Home Owners Association Frequency: Annually
- Home Owners Association Mandatory: Mandatory
- Home Owners Association Name: CHESTNUT SPRINGS OWNERS ASSOCIATION
- Total Tax: 6614.42
Rental Information
- Currently Being Leased: No
Other Features
- Block: 20
- Contract: Exclusive Right To Sell
- Instdir: From HWY 151, South on Ingram, Right on View West Dr, right on Mimosa Manor, right on Catkin Meadow.
- Interior Features: One Living Area, Eat-In Kitchen, Breakfast Bar, Study/Library, All Bedrooms Upstairs, 1st Floor Lvl/No Steps, Open Floor Plan, Laundry Main Level, Laundry Room, Walk in Closets
- Legal Desc Lot: 28
- Legal Description: NCB 15849 (CHESTNUT SPRING SUB'D UT-5 & 6), BLOCK 20 LOT 28
- Occupancy: Vacant
- Ph To Show: 210-222-2227
- Possession: Closing/Funding
- Style: Two Story
- Views: 20
Owner Information
- Owner Lrealreb: No
Similar Properties
Nearby Subdivisions
Adams Hill
Amber Creek
Amber Creek / Melissa Ranch
Amberwood
Amhurst
Arcadia Ridge
Arcadia Ridge Phase 1 - Bexar
Ashton Park
Big Country
Blue Skies
Blue Skies Ut-1
Briarwood
Briggs Ranch
Brookmill
Canyons At Amhurst
Cb 4332l Marbach Village Ut-1
Champions Landing
Champions Manor
Champions Park
Chestnut Springs
Coolcrest
Crossings At Westlakes
Dove Creek
Dove Heights
El Sendero
El Sendero At Westla
Emerald Place
Enclave
Enclave At Lakeside
Grosenbacher Ranch
Harlach Farms
Heritage
Heritage Farm
Heritage Farm S I
Heritage Farms
Heritage Northwest
Heritage Park
Hidden Bluffs At Trp
Hidden Canyon - Bexar County
Hiddenbrooke
Highpoint At Westcreek
Hill Crest Park
Hillcrest
Horizon Ridge
Hummingbird Estates
Hunt Crossing
Hunt Villas
Hunters Ranch
Kriewald Place
Lackland City
Ladera
Ladera Enclave
Ladera North Ridge
Landon Ridge
Laurel Mountain Ranch
Laurel Vista
Lynwood Village Enclave
Marbach
Melissa Ranch
Meridian
Mesa Creek
Mission Del Lago
Mountain Laurel Ranch
N/a
Northwest Oaks
Northwest Rural
Overlook At Medio Creek
Park Place
Park Place Ns
Park Place Phase Ii U-1
Potranco Rub
Potranco Run
Remington Ranch
Reserves
Santa Fe
Seale
Seale Subd
Shoreline Park
Sienna Park
Spring Creek
Stillwater Ranch
Stone Creek
Stonehill
Stoney Creek
Sundance
Sundance Square
Sunset
Texas
Texas Research Park
The Canyons At Amhurst
The Crossing
The Enclave At Lakeside
The Summit
Tierra Buena
Trails Of Santa Fe
Trophy Ridge
Villas Of Westlake
Waters Edge
West Pointe Gardens
Westbury Place
Weston Oaks
Westward Pointe 2
Wolf Creek


