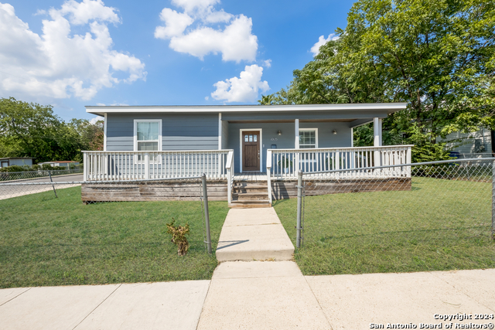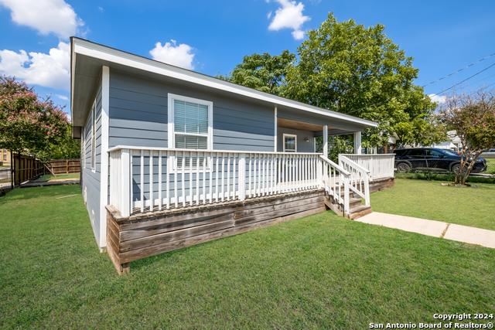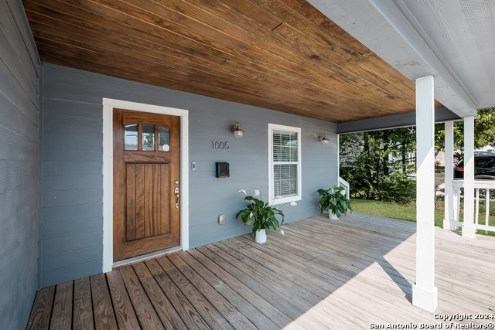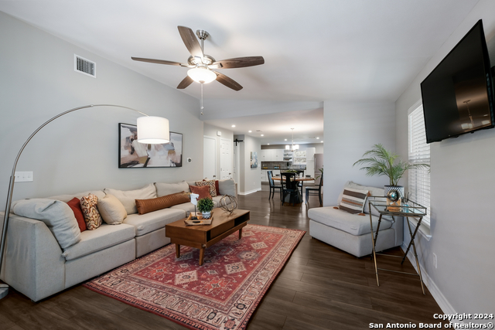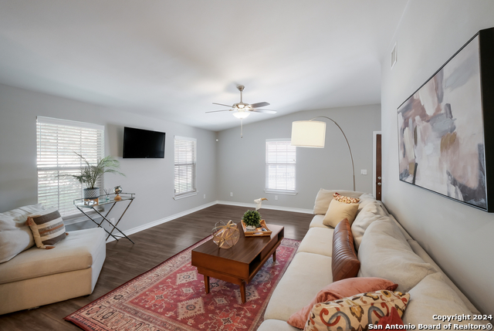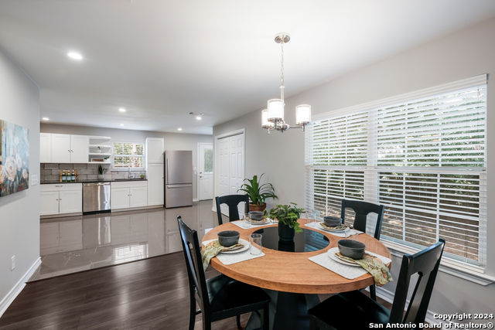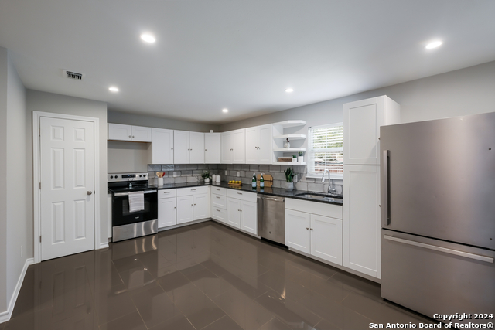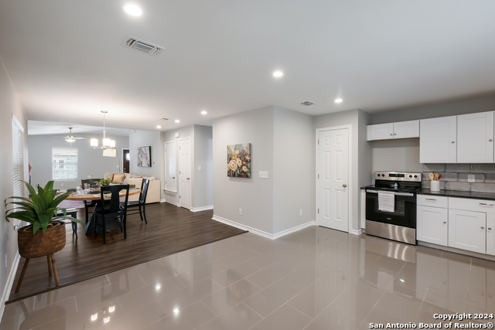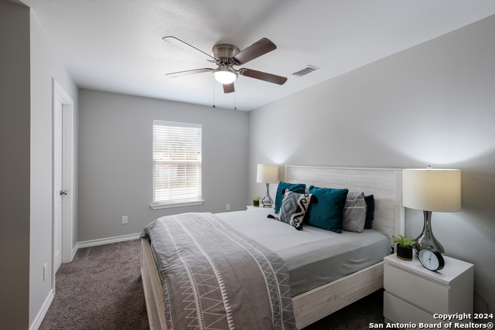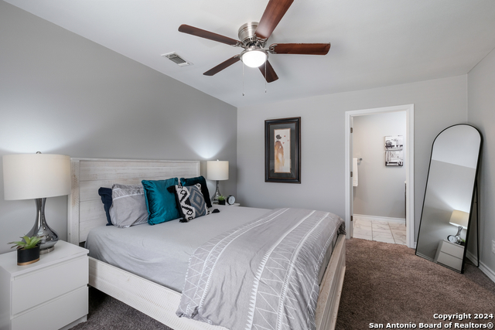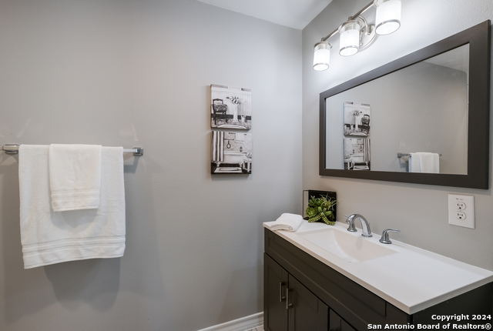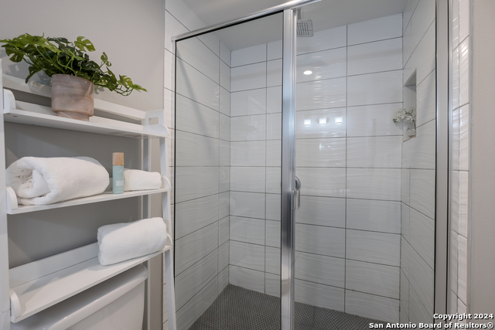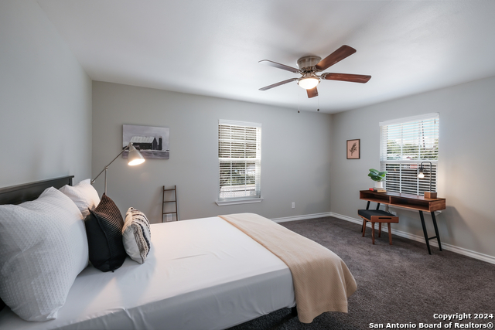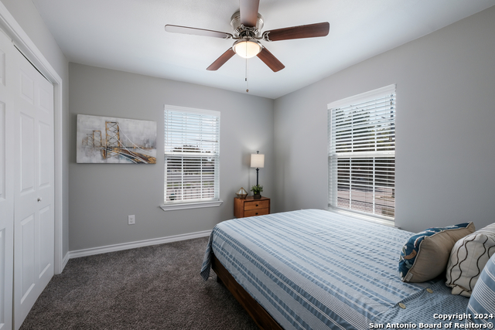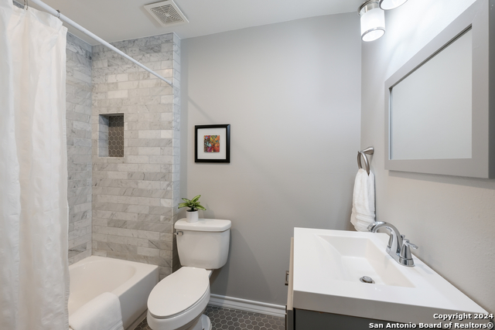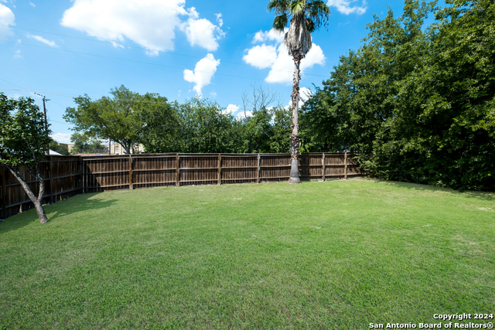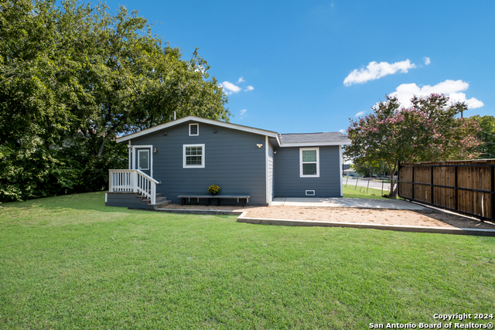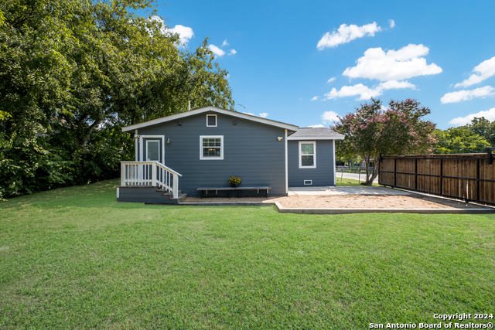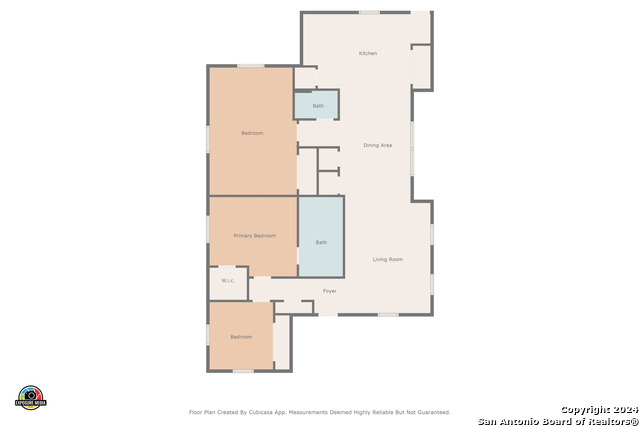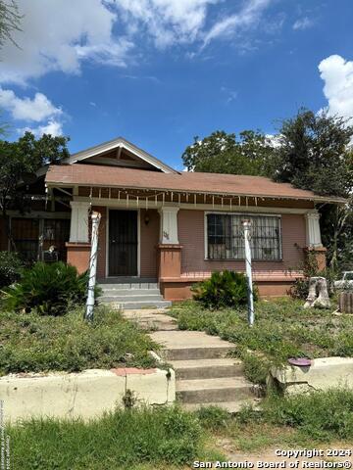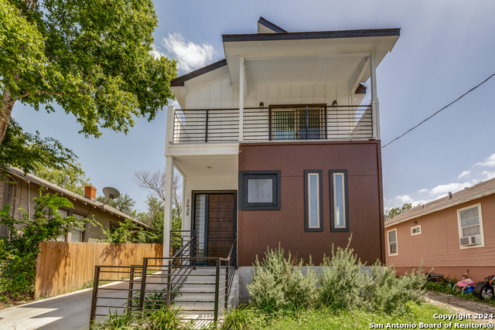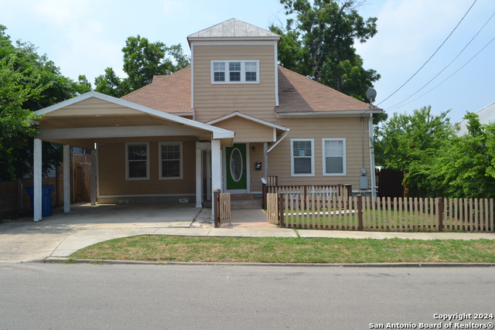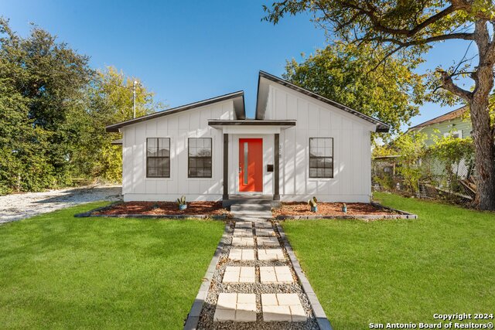1005 Virginia Blvd, San Antonio, TX 78203
Property Photos
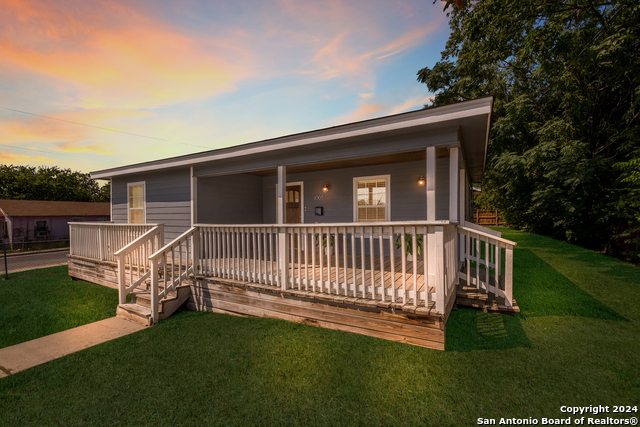
Would you like to sell your home before you purchase this one?
Priced at Only: $287,000
For more Information Call:
Address: 1005 Virginia Blvd, San Antonio, TX 78203
Property Location and Similar Properties
- MLS#: 1808818 ( Single Residential )
- Street Address: 1005 Virginia Blvd
- Viewed: 47
- Price: $287,000
- Price sqft: $214
- Waterfront: No
- Year Built: 1997
- Bldg sqft: 1342
- Bedrooms: 3
- Total Baths: 2
- Full Baths: 2
- Garage / Parking Spaces: 1
- Days On Market: 112
- Additional Information
- County: BEXAR
- City: San Antonio
- Zipcode: 78203
- Subdivision: Denver Heights West Of New Bra
- District: San Antonio I.S.D.
- Elementary School: Herff
- Middle School: Poe
- High School: Brackenridge
- Provided by: Woolsey Realty Company
- Contact: Sheryl Woolsey
- (210) 445-4652

- DMCA Notice
-
DescriptionAre you looking for amazing urban living at it's finest nestled in downtown San Antonio area or a great investment property? Then this is your next home! This beautiful move in ready 3 bedroom, 2 bathroom home offers a spacious main living/dining area that opens into the kitchen; great for entertaining. The large primary bedroom has an adjacent bath for privacy and accented by two secondary bedrooms for guests/roommates. Don't forget the amazing covered front porch for relaxing and the large yard, which is great for gardening or entertaining. Great location minutes from Hwy 281; downtown and shopping.
Payment Calculator
- Principal & Interest -
- Property Tax $
- Home Insurance $
- HOA Fees $
- Monthly -
Features
Building and Construction
- Apprx Age: 27
- Builder Name: Unknown
- Construction: Pre-Owned
- Exterior Features: Siding
- Floor: Carpeting, Other
- Kitchen Length: 15
- Roof: Composition
- Source Sqft: Appsl Dist
Land Information
- Lot Description: Corner
- Lot Improvements: Street Paved, Curbs, Sidewalks, City Street
School Information
- Elementary School: Herff
- High School: Brackenridge
- Middle School: Poe
- School District: San Antonio I.S.D.
Garage and Parking
- Garage Parking: None/Not Applicable
Eco-Communities
- Energy Efficiency: Programmable Thermostat, Ceiling Fans
- Water/Sewer: Water System, Sewer System
Utilities
- Air Conditioning: One Central
- Fireplace: Not Applicable
- Heating Fuel: Electric
- Heating: Central
- Recent Rehab: No
- Utility Supplier Elec: CPS
- Utility Supplier Gas: CPS
- Utility Supplier Grbge: City
- Utility Supplier Sewer: SAWS
- Utility Supplier Water: SAWS
- Window Coverings: All Remain
Amenities
- Neighborhood Amenities: None
Finance and Tax Information
- Days On Market: 86
- Home Owners Association Mandatory: None
- Total Tax: 7319.59
Rental Information
- Currently Being Leased: No
Other Features
- Contract: Exclusive Right To Sell
- Instdir: IH 37; Cesar Chavez to Iowa St; Iowa St to Piedmont; R on Piedmont; home on the corner of Virginia and Piedmont
- Interior Features: One Living Area, Liv/Din Combo, Utility Room Inside, Open Floor Plan, Laundry in Closet, Laundry in Kitchen
- Legal Desc Lot: 17
- Legal Description: NCB 1416 BLK 2 LOT 17
- Occupancy: Other
- Ph To Show: 2102222227
- Possession: Closing/Funding
- Style: One Story
- Views: 47
Owner Information
- Owner Lrealreb: No
Similar Properties


