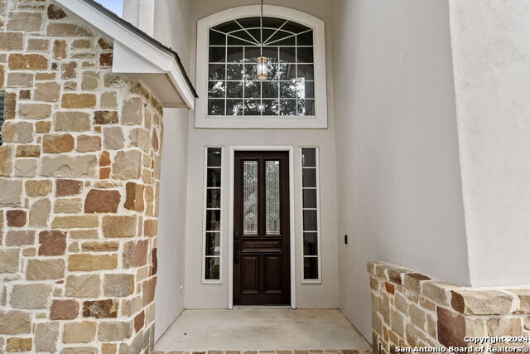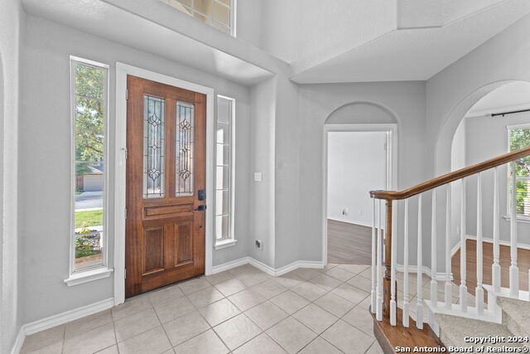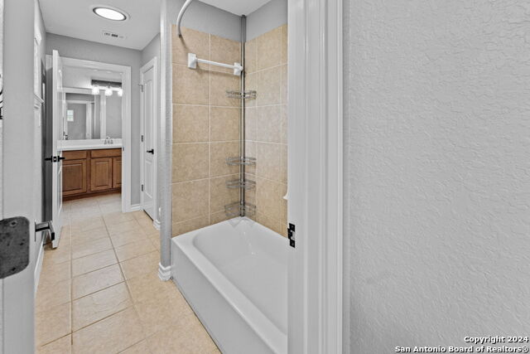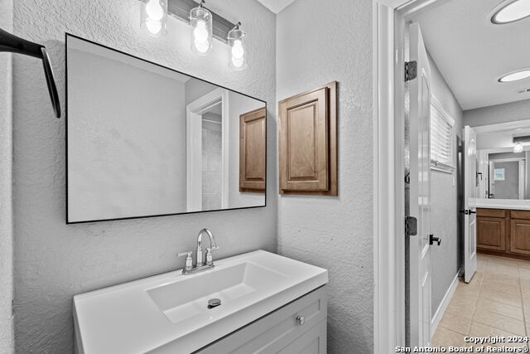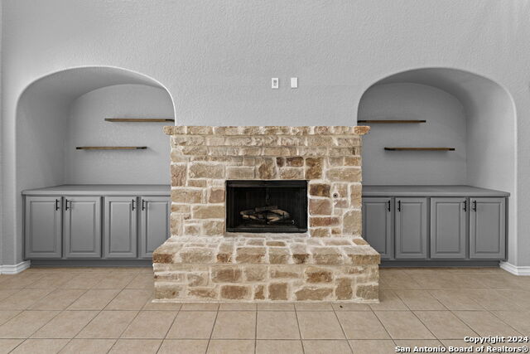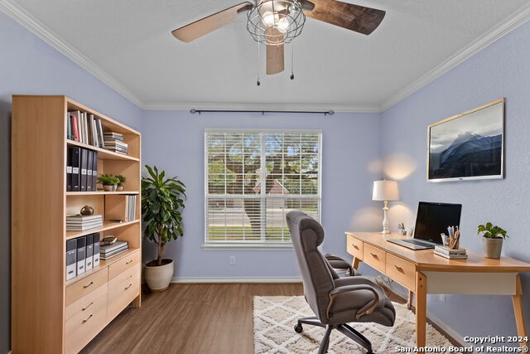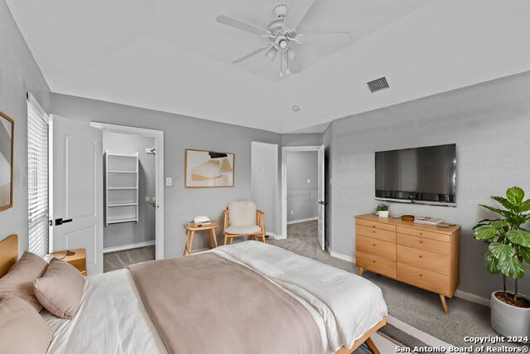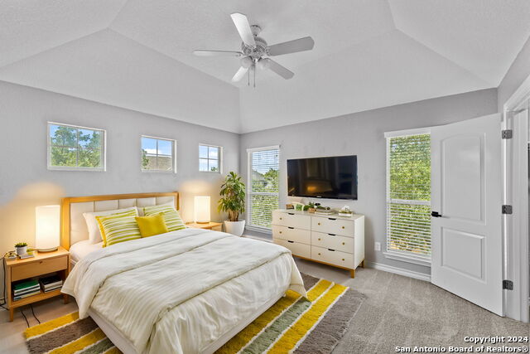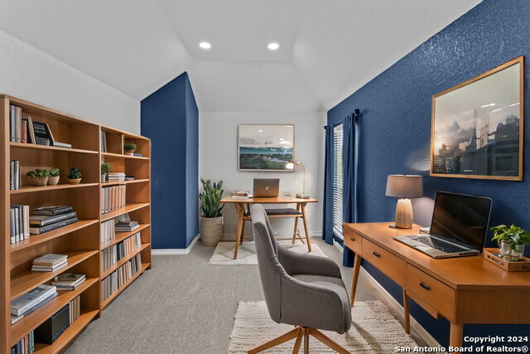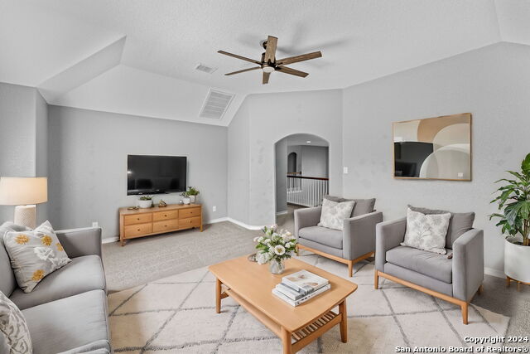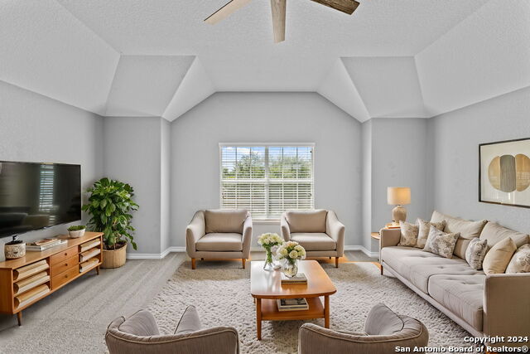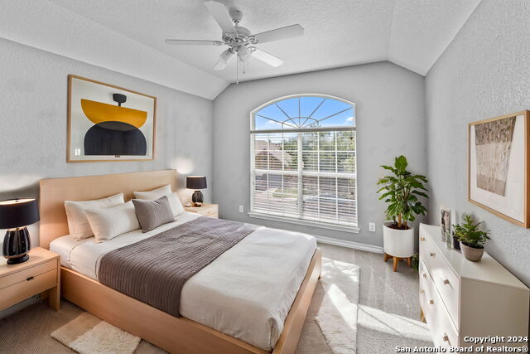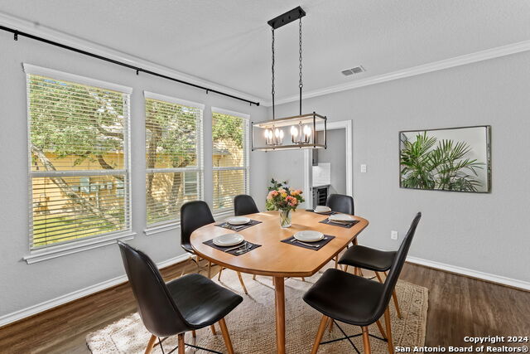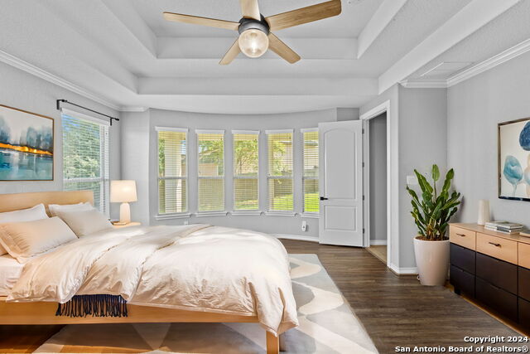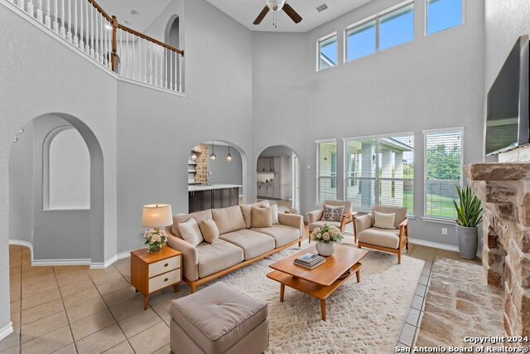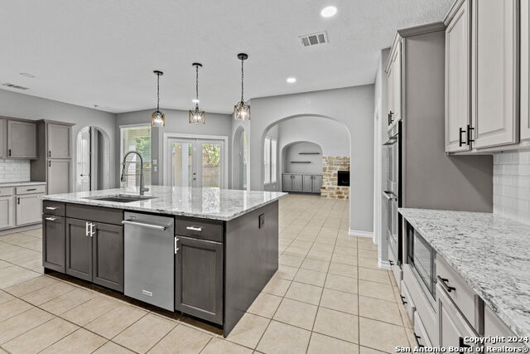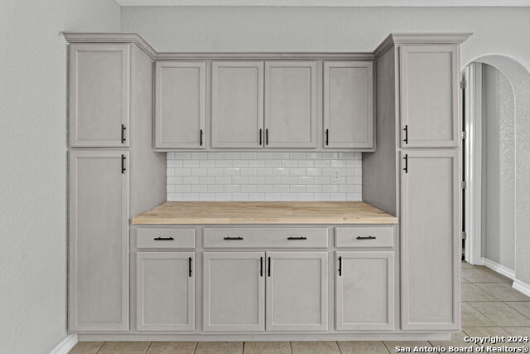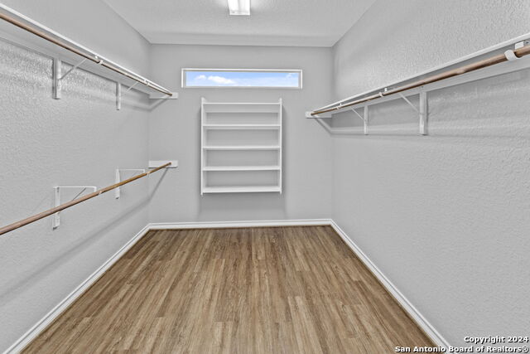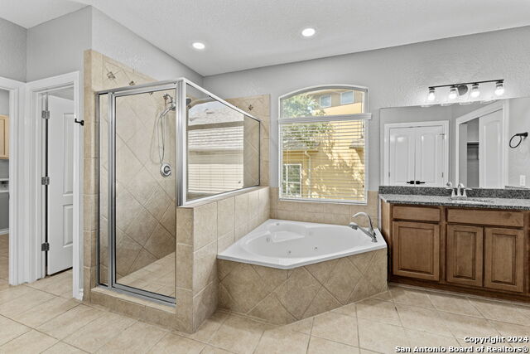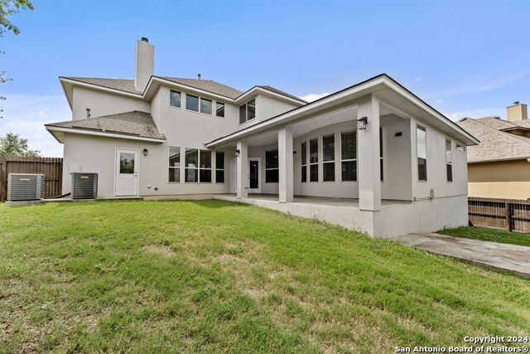2639 Amber View, San Antonio, TX 78261
Property Photos
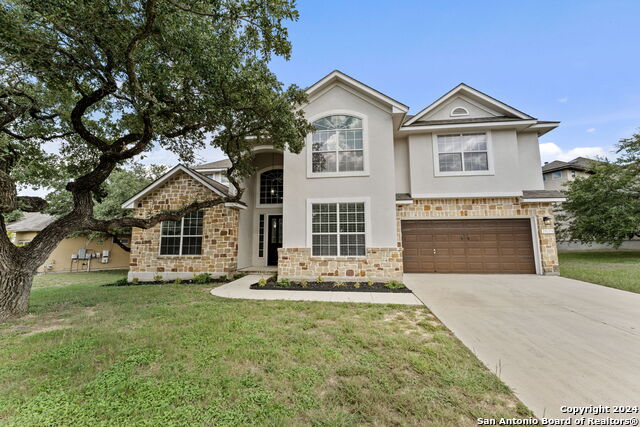
Would you like to sell your home before you purchase this one?
Priced at Only: $549,900
For more Information Call:
Address: 2639 Amber View, San Antonio, TX 78261
Property Location and Similar Properties
- MLS#: 1809561 ( Single Residential )
- Street Address: 2639 Amber View
- Viewed: 2
- Price: $549,900
- Price sqft: $134
- Waterfront: No
- Year Built: 2009
- Bldg sqft: 4109
- Bedrooms: 5
- Total Baths: 6
- Full Baths: 5
- 1/2 Baths: 1
- Garage / Parking Spaces: 2
- Days On Market: 2
- Additional Information
- County: BEXAR
- City: San Antonio
- Zipcode: 78261
- Subdivision: Trinity Oaks
- District: Comal
- Elementary School: Indian Springs
- Middle School: Bulverde
- High School: Pieper
- Provided by: Housifi
- Contact: Christopher Marti
- (210) 660-1098

- DMCA Notice
-
DescriptionWelcome to 2639 Amber View, an exquisite two story masterpiece situated in the prestigious Trinity Oaks Community. This luxurious residence boasts five spacious bedrooms and five and a half elegantly designed bathrooms, ensuring comfort and sophistication at every turn. The Trinity Oaks Community is renowned for its exceptional amenities, including a sparkling pool, a delightful playground, BBQ grills for those perfect cookouts, and a grand pavilion ideal for hosting memorable events. The home itself is a true gem, featuring a stunningly remodeled kitchen that will inspire your culinary adventures, a high quality water softener for pure and refreshing water, and an advanced Super V air purification system to ensure the highest air quality. Discover the epitome of luxury and modern living at 2639 Amber View, where every detail has been thoughtfully curated to offer an unparalleled living experience.
Payment Calculator
- Principal & Interest -
- Property Tax $
- Home Insurance $
- HOA Fees $
- Monthly -
Features
Building and Construction
- Apprx Age: 15
- Builder Name: Woodside Homes
- Construction: Pre-Owned
- Exterior Features: Stone/Rock, Cement Fiber
- Floor: Carpeting, Ceramic Tile, Vinyl
- Foundation: Slab
- Kitchen Length: 20
- Roof: Composition
- Source Sqft: Appsl Dist
School Information
- Elementary School: Indian Springs
- High School: Pieper
- Middle School: Bulverde
- School District: Comal
Garage and Parking
- Garage Parking: Two Car Garage
Eco-Communities
- Water/Sewer: Sewer System
Utilities
- Air Conditioning: One Central
- Fireplace: One, Gas Logs Included
- Heating Fuel: Natural Gas
- Heating: Central
- Utility Supplier Elec: CPS
- Utility Supplier Gas: CPS
- Utility Supplier Grbge: Texas Dis. S
- Utility Supplier Sewer: SAWS
- Utility Supplier Water: SAWS
- Window Coverings: Some Remain
Amenities
- Neighborhood Amenities: Pool, Park/Playground, BBQ/Grill, Other - See Remarks
Finance and Tax Information
- Home Owners Association Fee: 160
- Home Owners Association Frequency: Quarterly
- Home Owners Association Mandatory: Mandatory
- Home Owners Association Name: TRINITY OAKS - ALAMO MANAGEMENT GROUP
- Total Tax: 10398.35
Rental Information
- Currently Being Leased: No
Other Features
- Contract: Exclusive Right To Sell
- Instdir: Merge on TX-1604 Loop E, take the US 281 S exit toward San Antonio. Take exit toward Borgfeld Dr. Turn right to Trinity Park, Turn left to Trinity Woods left to Trinity Pass, right onto Trinity Heights Trinity Heights turns right and become Amber View.
- Interior Features: Two Living Area, Separate Dining Room, Eat-In Kitchen, Island Kitchen, Walk-In Pantry, Study/Library, High Ceilings, Laundry Lower Level, Laundry Room, Walk in Closets
- Legal Desc Lot: 307
- Legal Description: CB 4864A (TRINITY OAKS UT-9), BLOCK 5 LOT 307
- Occupancy: Vacant
- Ph To Show: 2102222227
- Possession: Closing/Funding
- Style: Two Story
Owner Information
- Owner Lrealreb: No
Nearby Subdivisions
Amorosa
Amorosa Gardens
Belterra
Blackhawk
Bulverde Village
Bulverde Village-blkhwk/crkhvn
Bulverde Village/the Point
Campanas
Canyon Crest
Cb 4900 (cibolo Canyon Ut-7d)
Century Oaks Estates
Cibolo Canyons
Cibolo Canyons/estancia
Cibolo Canyons/monteverde
Clear Springs Park
Comal/northeast Rural Ranch Ac
Country Place
Enclave
Fossil Creek
Fossil Ridge
Heights At Indian Springs
Indian Springs
Langdon
Langdon-unit 1
Madera At Cibolo Canyon
Messina
Monteverde
N/a
Riata Ranch
Sendero Ranch
Stratford
The Point
The Preserve At Indian Springs
The Villages Of Trinity Oaks
Trinity Oaks
Tuscan Oaks
Vista Verde
Wortham Oaks


