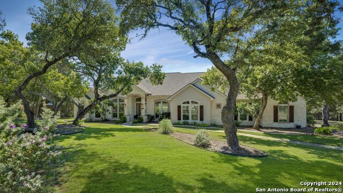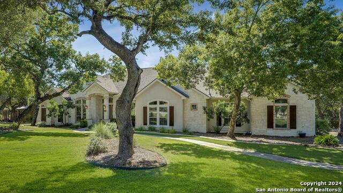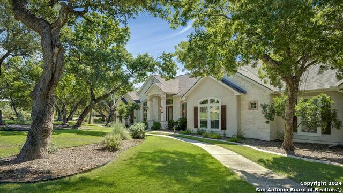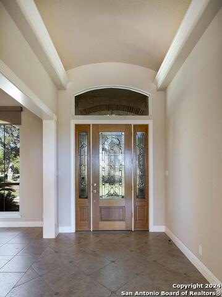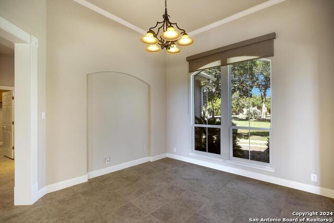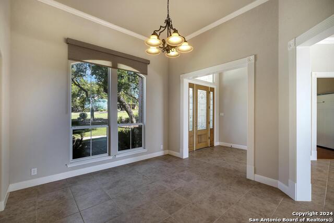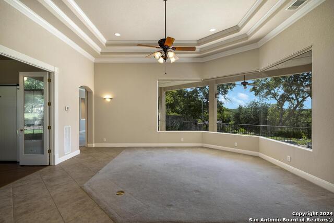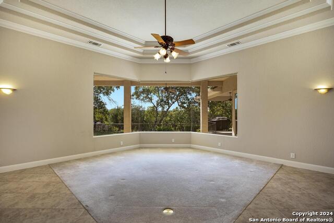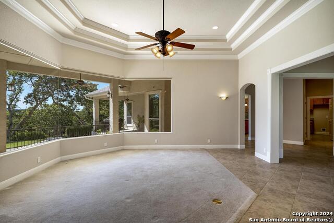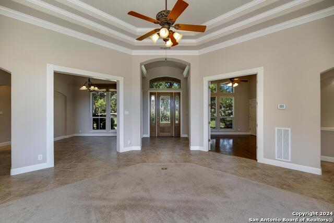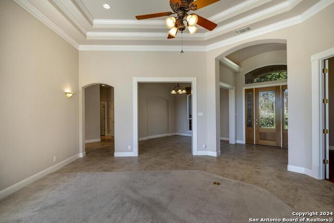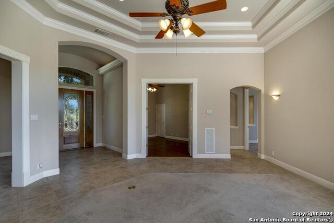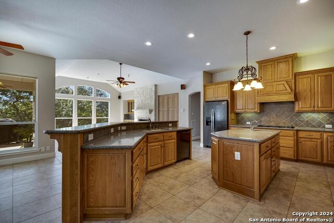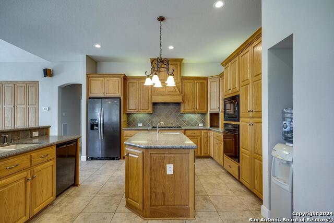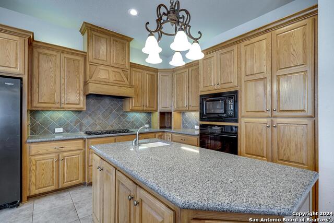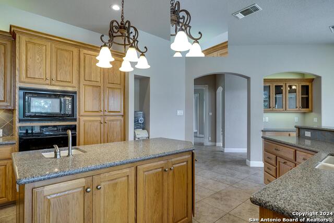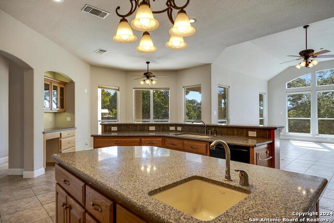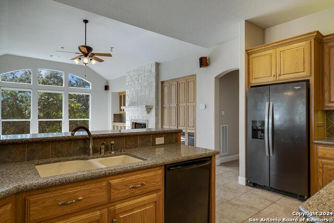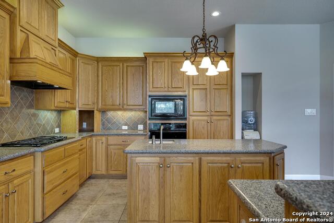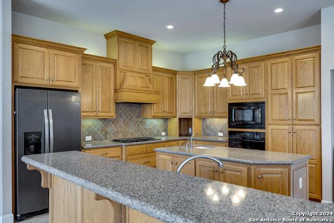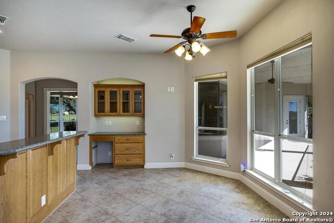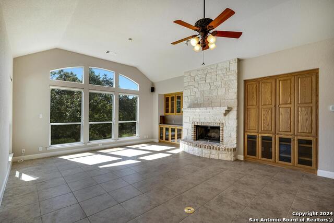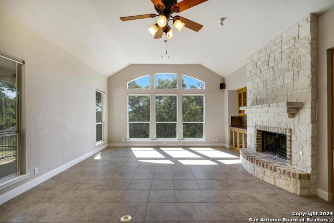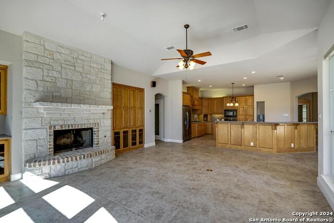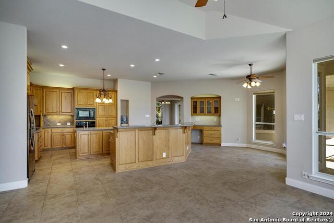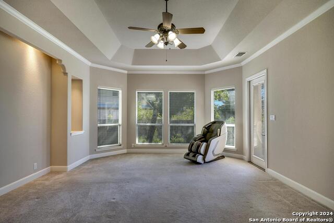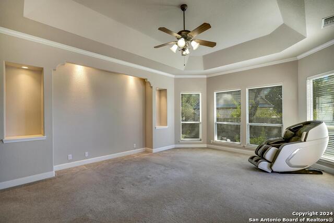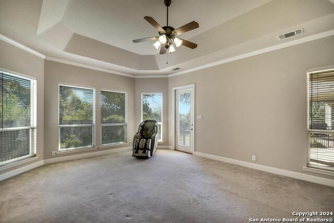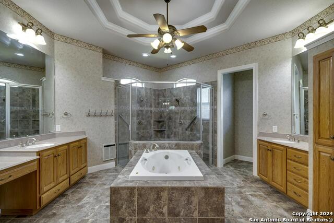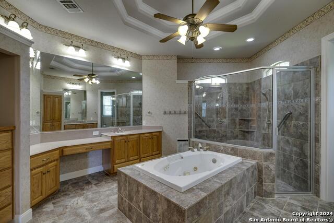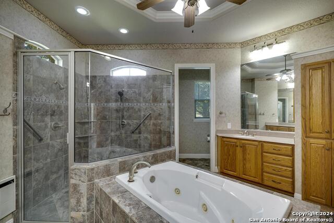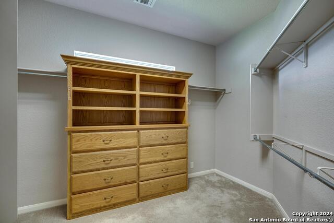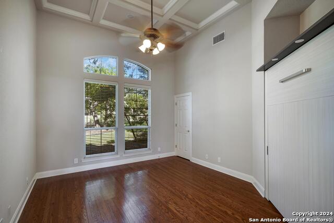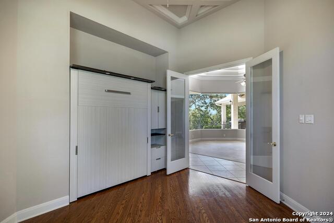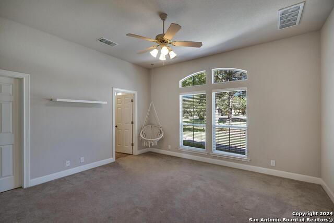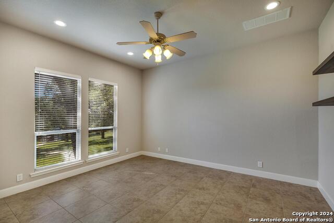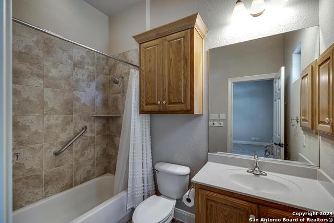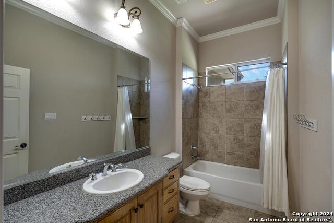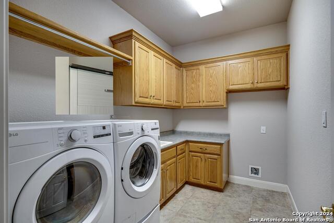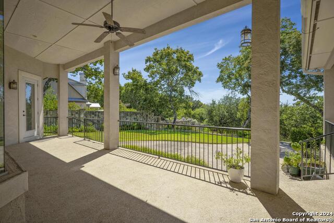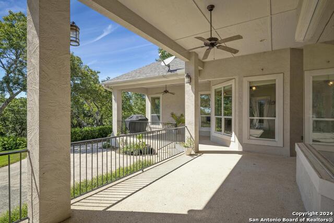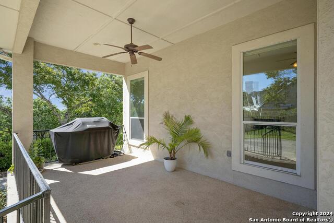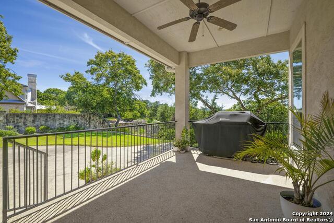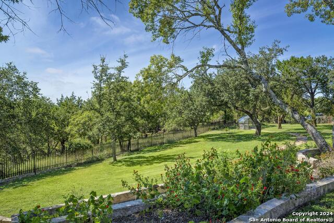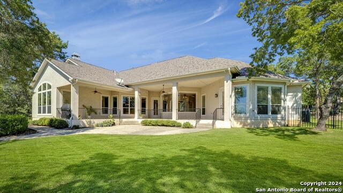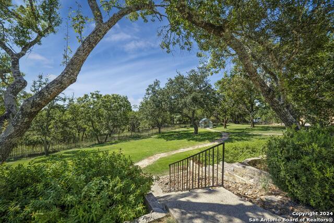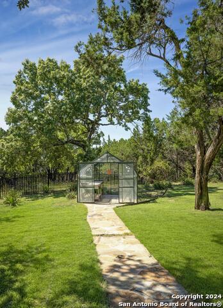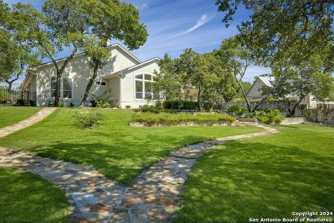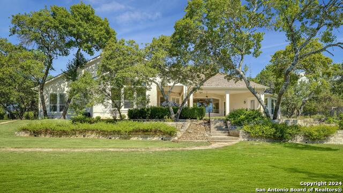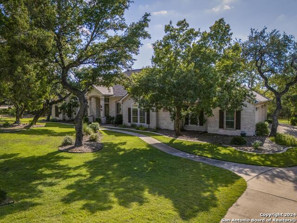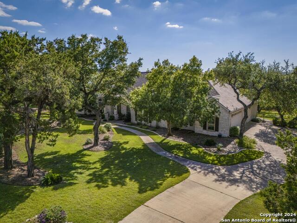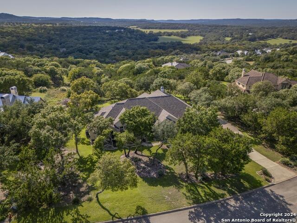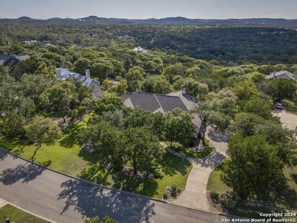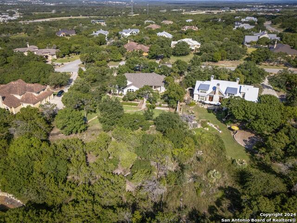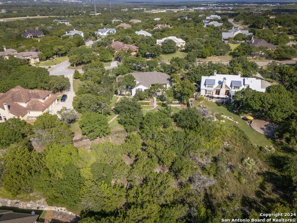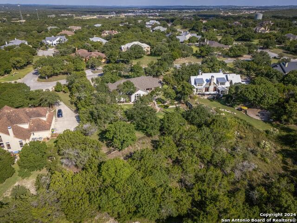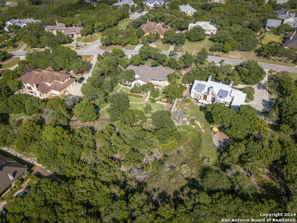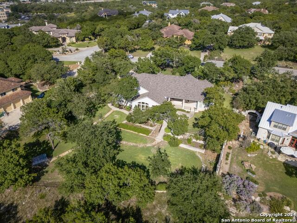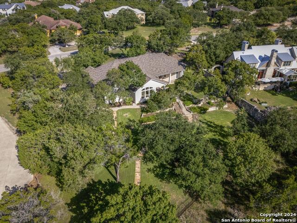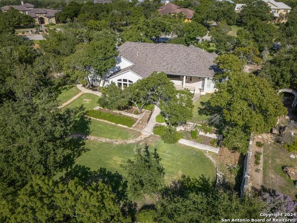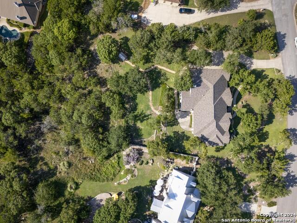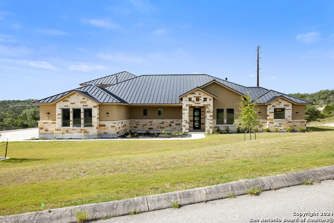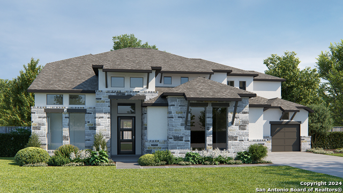116 Fall Spgs, Boerne, TX 78006
Property Photos
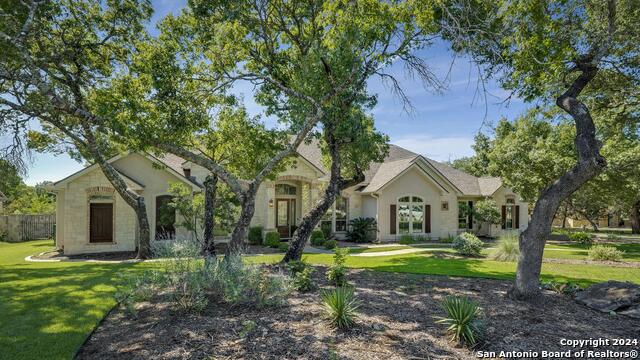
Would you like to sell your home before you purchase this one?
Priced at Only: $999,995
For more Information Call:
Address: 116 Fall Spgs, Boerne, TX 78006
Property Location and Similar Properties
- MLS#: 1809630 ( Single Residential )
- Street Address: 116 Fall Spgs
- Viewed: 1
- Price: $999,995
- Price sqft: $267
- Waterfront: No
- Year Built: 2004
- Bldg sqft: 3746
- Bedrooms: 4
- Total Baths: 3
- Full Baths: 3
- Garage / Parking Spaces: 3
- Days On Market: 1
- Additional Information
- County: KENDALL
- City: Boerne
- Zipcode: 78006
- Subdivision: Menger Springs
- District: Boerne
- Elementary School: Kendall
- Middle School: Boerne S
- High School: Champion
- Provided by: Compass RE Texas, LLC - SA
- Contact: Jim Williamson
- (210) 845-9633

- DMCA Notice
-
DescriptionDiscover the epitome of Hill Country elegance in this breathtaking single story retreat, nestled on a sprawling 1.193 acre greenbelt lot. Set back from the street, this exquisite home features a charming blend of stone and stucco on the exterior, surrounded by lush, mature landscaping that enhances its picturesque setting. A side facing large 3 car garage adds to the home's refined curb appeal. Step inside to find a masterpiece of design and comfort. Gleaming ceramic tile flooring, neutral walls, and sophisticated crown molding create a welcoming ambiance filled with natural light. The formal dining and living rooms, adorned with delightful exterior views, set the stage for memorable gatherings and intimate moments. The heart of the home the kitchen is a culinary dream come true. With a generous center island, a breakfast bar, gleaming granite countertops, abundant storage, and a gas cooktop, this space is as functional as it is beautiful. It seamlessly flows into the spacious family room, where you'll find built ins and a stunning stone fireplace, perfect for cozying up on cooler evenings. Retreat to the private owner's suite, a sanctuary of tranquility featuring a vaulted and tray ceiling, a spacious walk in closet, and direct access to the extended covered patio. The luxurious en suite bath offers a spa like experience with separate vanities, an oversized walk in shower, and a soothing jetted tub. The extended covered patio is an entertainer's delight, overlooking the serene greenbelt and offering an ideal setting for relaxing or hosting gatherings. Situated in a prestigious gated community just minutes from premier shopping and dining, this home combines luxurious living with unparalleled convenience. Experience the beauty and serenity of Hill Country living in this impeccably designed residence. Schedule a showing today!
Payment Calculator
- Principal & Interest -
- Property Tax $
- Home Insurance $
- HOA Fees $
- Monthly -
Features
Building and Construction
- Apprx Age: 20
- Builder Name: Trinity Custom Homes
- Construction: Pre-Owned
- Exterior Features: 4 Sides Masonry, Stone/Rock, Stucco
- Floor: Carpeting, Ceramic Tile
- Foundation: Slab
- Kitchen Length: 17
- Other Structures: Greenhouse
- Roof: Composition
- Source Sqft: Appsl Dist
Land Information
- Lot Description: On Greenbelt, 1 - 2 Acres
School Information
- Elementary School: Kendall Elementary
- High School: Champion
- Middle School: Boerne Middle S
- School District: Boerne
Garage and Parking
- Garage Parking: Three Car Garage, Attached, Side Entry
Eco-Communities
- Energy Efficiency: Programmable Thermostat, Double Pane Windows, Ceiling Fans
- Water/Sewer: Water System, Aerobic Septic, City
Utilities
- Air Conditioning: Two Central
- Fireplace: One, Family Room, Wood Burning, Stone/Rock/Brick
- Heating Fuel: Propane Owned
- Heating: Central, 2 Units
- Window Coverings: All Remain
Amenities
- Neighborhood Amenities: Controlled Access
Finance and Tax Information
- Home Faces: North, East
- Home Owners Association Fee: 198
- Home Owners Association Frequency: Quarterly
- Home Owners Association Mandatory: Mandatory
- Home Owners Association Name: MENGER SPRINGS HOA
- Total Tax: 17515.48
Other Features
- Contract: Exclusive Right To Sell
- Instdir: From I-10, south on Menger Springs. Right on Creek Springs. Right on Fall Springs.
- Interior Features: Two Living Area, Separate Dining Room, Eat-In Kitchen, Two Eating Areas, Island Kitchen, Breakfast Bar, Utility Room Inside, 1st Floor Lvl/No Steps, High Ceilings, Open Floor Plan, Cable TV Available, High Speed Internet, All Bedrooms Downstairs, Laundry Main Level, Laundry Room, Walk in Closets
- Legal Desc Lot: 38
- Legal Description: MENGER SPRINGS UNIT 2 BLK 4 LOT 38, 1.193 ACRES
- Miscellaneous: Virtual Tour
- Occupancy: Vacant
- Ph To Show: 800-746-9464
- Possession: Closing/Funding
- Style: One Story, Texas Hill Country
Owner Information
- Owner Lrealreb: No
Similar Properties
Nearby Subdivisions
A10260 - Survey 490 D Harding
Anaqua Springs Ranch
Balcones Creek
Balcones Creek Ranch
Bent Tree
Bisdn
Boerne
Boerne Crossing
Boerne Heights
Champion Heights
Champion Heights - Kendall Cou
Chaparral Creek
Cibolo Oaks Landing
Cordillera Ranch
Corley Farms
Country Bend
Coveney Ranch
Creekside
Cypress Bend On The Guadalupe
Davis Ranch
Deep Hollow
Diamond Ridge
Dienger Addition
Dietert Addition
Dove Country Farm
Dresden Wood
Durango Reserve
English Oaks
Esperanza
Esperanza - Kendall County
Espernza
Estancia
Fox Falls
Friendly Hills
Greco Bend
Harnisch & Baer
Highlands Ranch
Inspiration Hill # 2
Inspiration Hills
Irons & Grahams Addition
K Bar M
Kendall Creek Estates
Kendall Woods Estate
La Cancion
Lake Country
Lakeside Acres
Leon Creek Estates
Limestone Ranch
Menger Springs
Miralomas
Miralomas Garden Homes Unit 1
Mountain Spring Farms
N/a
None
Not In Defined Subdivision
Oak Grove
Oak Park
Oak Park Addition
Oak Retreat Replat
Out/comfort
Overlook At Boerne
Pecan Springs
Platten Creek
Pleasant Valley
Ranger Creek
Ray Ranch Estates
Regency At Esperanza
Regency At Esperanza Sardana
Regency At Esperanza Zambra
Regent Park
River Mountain Ranch
River Ranch Estates
River Trail
River View
Rosewood Gardens
Sabinas Creek Ranch Phase 1
Saddlehorn
Scenic Crest
Serenity Gardens
Shadow Valley Ranch
Shoreline Park
Silver Hills
Skyview Acres
Southern Oaks
Stone Creek
Stone Springs
Sundance Ranch
Sunrise
Tapatio Springs
The Crossing
The Ranches At Creekside
The Villas At Hampton Place
The Woods Of Boerne Subdivisio
Threshold Ranch
Trails Of Herff Ranch
Trailwood
Twin Canyon Ranch
Unknown
Waterstone
Windmill Ranch
Windwood Es
Woods Of Frederick Creek
Woodside Village


