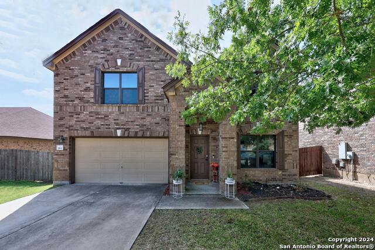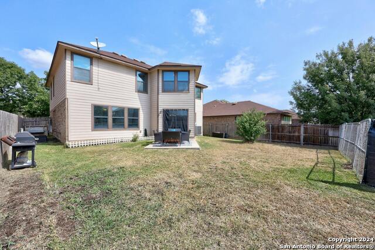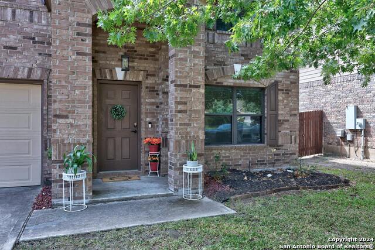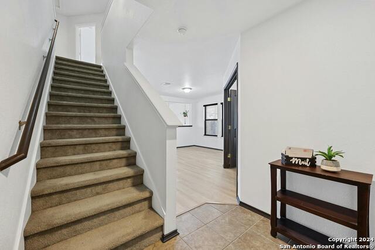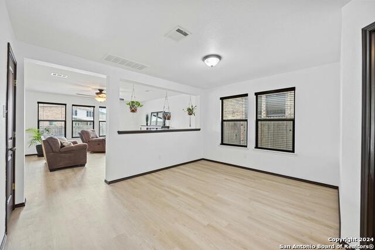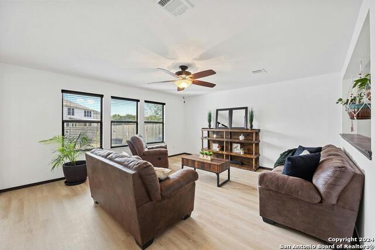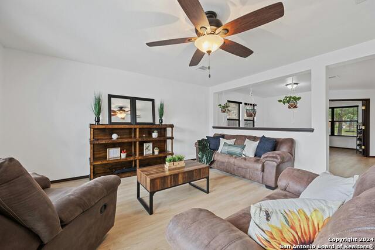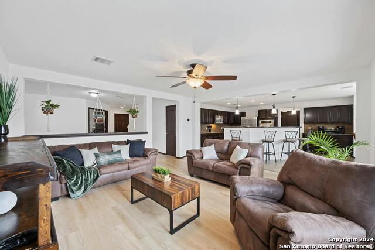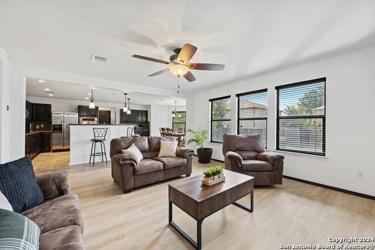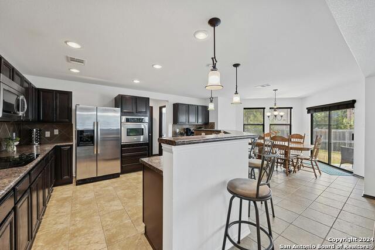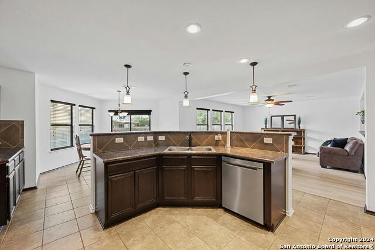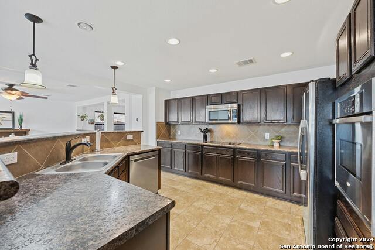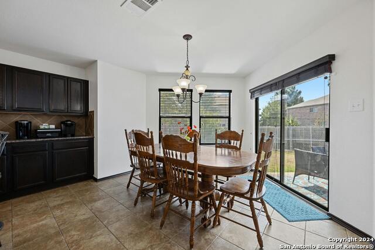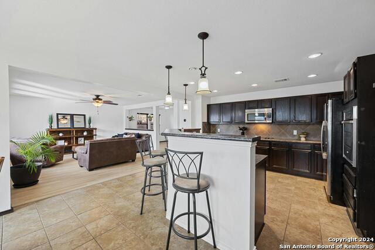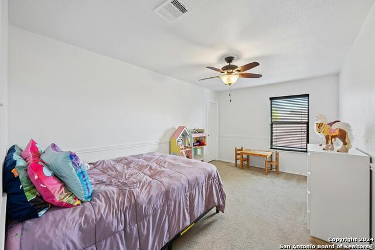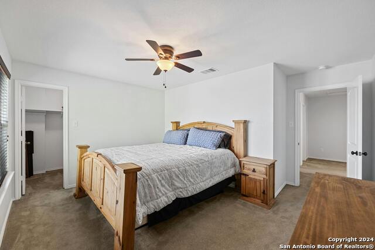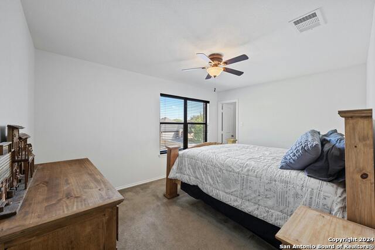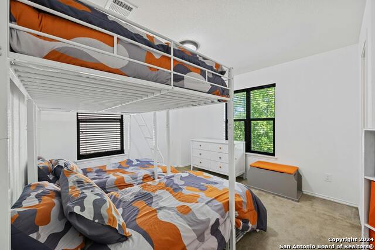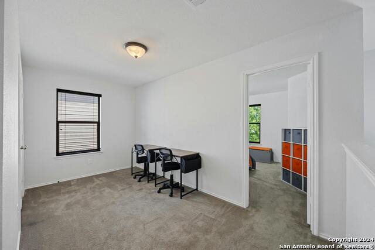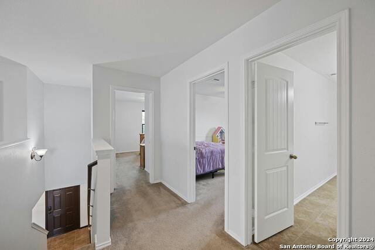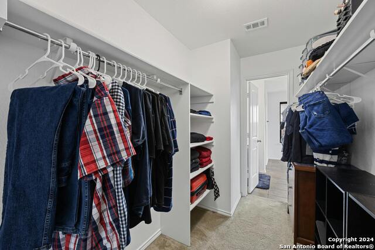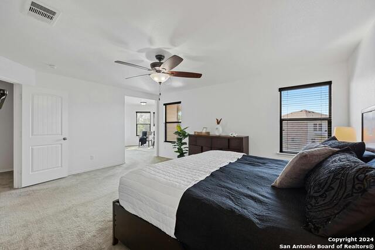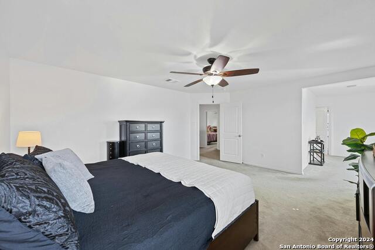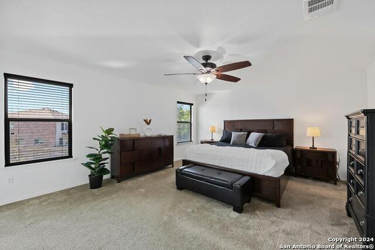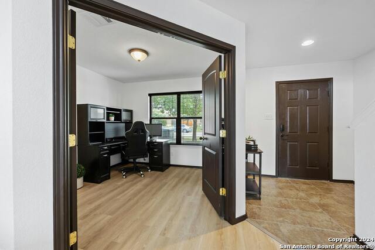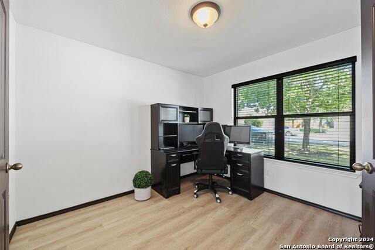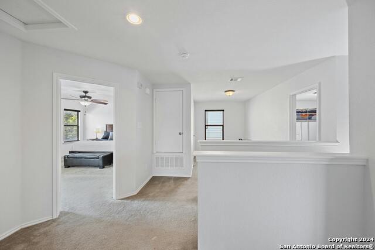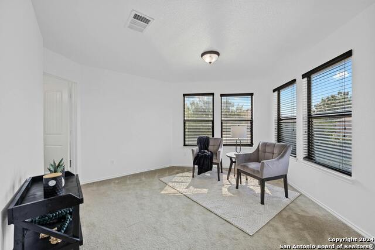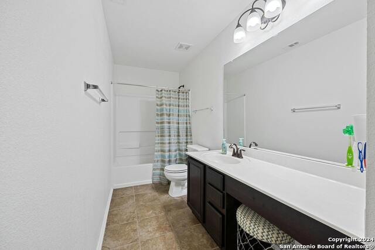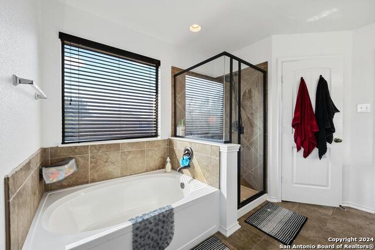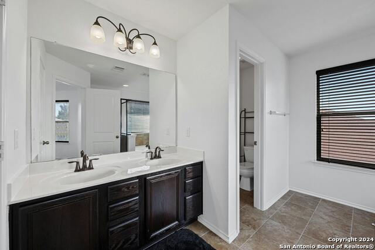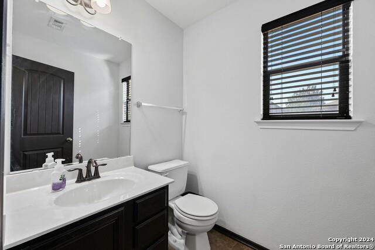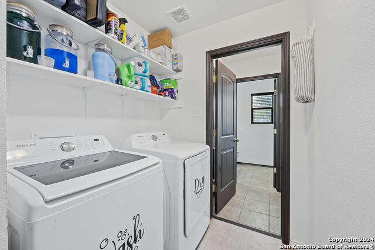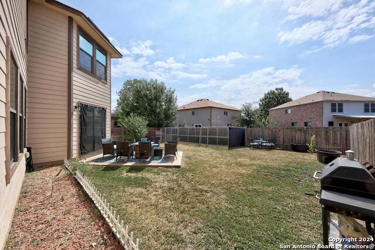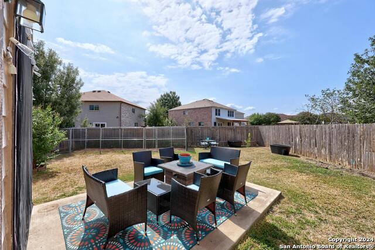2102 Sydnee Dr, Leander, TX 78641
Property Photos
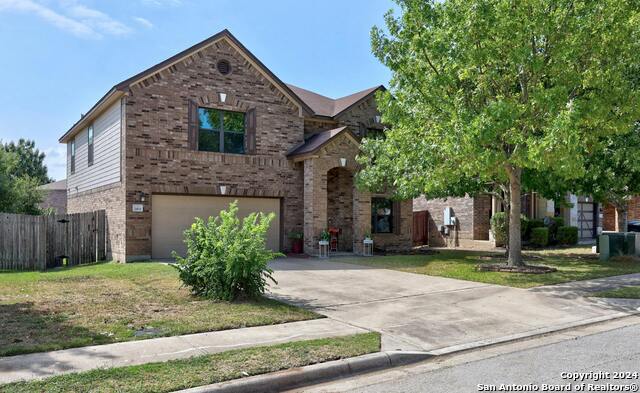
Would you like to sell your home before you purchase this one?
Priced at Only: $387,500
For more Information Call:
Address: 2102 Sydnee Dr, Leander, TX 78641
Property Location and Similar Properties
- MLS#: 1810150 ( Single Residential )
- Street Address: 2102 Sydnee Dr
- Viewed: 7
- Price: $387,500
- Price sqft: $136
- Waterfront: No
- Year Built: 2010
- Bldg sqft: 2858
- Bedrooms: 4
- Total Baths: 3
- Full Baths: 2
- 1/2 Baths: 1
- Garage / Parking Spaces: 1
- Days On Market: 93
- Additional Information
- County: WILLIAMSON
- City: Leander
- Zipcode: 78641
- Subdivision: Westwood
- District: Leander I.S.D.
- Elementary School: Call District
- Middle School: Call District
- High School: Call District
- Provided by: Real
- Contact: Mariah McClure
- (512) 653-0949

- DMCA Notice
-
Description*INSTANT EQUITY!!!** A two story house with four bedrooms is a spacious and versatile living arrangement that offers ample room for families or individuals seeking a comfortable and functional home, it has new flooring and all new interior paint and new AC unit. The upper level typically houses the sleeping quarters, with each of the four bedrooms providing a private and cozy retreat. These bedrooms may vary in size, with the master suite often boasting a more generous layout and potentially including an en suite bathroom for added convenience. The remaining three bedrooms provide flexibility, allowing for the accommodation of children, guests, or the use of one as a dedicated home office or hobby space. Descending to the ground floor, the open concept design often seamlessly integrates the living room, dining area, and kitchen, fostering a sense of togetherness and flow throughout the main living spaces. Large windows flood these communal zones with natural light, creating a bright and airy ambiance. The two storey layout also allows for the inclusion of additional amenities, such as a powder room, or even a home gym, depending on the specific floor plan. This type of home design caters to the diverse needs of modern living, offering both private and shared spaces to suit the preferences and lifestyles of the occupants.
Payment Calculator
- Principal & Interest -
- Property Tax $
- Home Insurance $
- HOA Fees $
- Monthly -
Features
Building and Construction
- Apprx Age: 14
- Builder Name: UNKNOWN
- Construction: Pre-Owned
- Exterior Features: Other
- Floor: Other
- Foundation: Other
- Kitchen Length: 10
- Roof: Other
- Source Sqft: HUD
School Information
- Elementary School: Call District
- High School: Call District
- Middle School: Call District
- School District: Leander I.S.D.
Garage and Parking
- Garage Parking: None/Not Applicable
Eco-Communities
- Water/Sewer: Water System
Utilities
- Air Conditioning: One Central
- Fireplace: Not Applicable
- Heating Fuel: Electric
- Heating: Central
- Utility Supplier Elec: Pedernales
- Utility Supplier Gas: N/A
- Utility Supplier Grbge: City Leander
- Utility Supplier Sewer: City Leander
- Utility Supplier Water: City Leander
- Window Coverings: None Remain
Amenities
- Neighborhood Amenities: None
Finance and Tax Information
- Days On Market: 88
- Home Owners Association Fee: 34
- Home Owners Association Frequency: Monthly
- Home Owners Association Mandatory: Mandatory
- Home Owners Association Name: WESTWOOD
- Total Tax: 7641
Rental Information
- Currently Being Leased: No
Other Features
- Contract: Exclusive Right To Sell
- Instdir: In Leander; Heading north on old 183, take left onto Hero Way. Turn left on Sunny Brook Drive and right on Sydnee Drive. Home is 2nd on right.
- Legal Desc Lot: 41
- Legal Description: S8032 - Westwood Sec 6, BLOCK J, Lot 41
- Occupancy: Owner
- Ph To Show: 210-222-2227
- Possession: Closing/Funding
- Style: Two Story
Owner Information
- Owner Lrealreb: No
Nearby Subdivisions
Alterra
Amending Platcaughfield Ph 1
Arrowhead Point 02
Atkin Add
Bar W Ranch
Bar W Ranch West
Bar W Ranch West Ph 5
Bar W Ranch West Ph 6
Benbrook Ranch Sec 01 Ph 01
Block House Ceeek Ph D Sec 05
Block House Creek
Block House Creek Ph C Sec 01
Block House Creek Ph D Sec 02
Block House Creek Ph F Sec 01
Block House Creek Sec 01
Block House Creek Sec 613
Block House Crk Ph F Sec 01
Block House Crk Sec 02
Blockhouse
Blockhouse Creek
Bluffs At Crystal Falls
Bluffs Sandy Creek
Bluffscrystal Falls
Bluffscrystal Falls Ph 3m Sec
Bluffscrystal Falls Sec 3 Ph
Bluffview
Bluffview Ph 1
Bluffview Ph 2
Bluffview Reserve
Bonnet
Bonnet Tract Sub
Borho Ph 1
Boulders At Crystal Falls Ph 0
Bryson
Bryson 70s
Bryson Ph 1 Sec 1d
Bryson Ph 2 Sec 1
Bryson Ph 3 Sec 3
Bryson Ph 4 Sec 3
Bryson Ph 4 Sec 5
Caballo Ranch Sec 01
Carneros Ranch
Carneros Ranch Sec 3
Caughfield Ph 01
Caughfield Ph 2
Caughfield Ph 3b
Cedar Brook
Cold Spgs Sec 01
Cold Spgs Sec 3
Cold Springs
County Glen Sec 06
County Glen Sec 08
Crystal Crossing
Crystal Falls
Crystal Springs
Cypress Acres Ad
Deerbrooke
Deerbrooke Cottages
Deerbrooke Ph 2 Sec 4
Devine Lake
Edgewood
Enclave At Leander Station
Estates North Creek Ranch Sec
Grand Mesa 03 At Crystal Falls
Grand Mesa At Crystal Falls
Grand Mesa At Crystal Falls Ii
Grand Mesacrystal Falls 2 Ph
Grayson
Greatwood Ph 1 Sec 1
Greatwood Sub Ph 2
Hawkes Landing
Hazlewood
Hidden Mesa
High Gabriel West Sec 01
High Gabriel West Sec 02
Highland Oaks Ph 3
Highland Terrace
Highlands At Crystal Falls Sec
Honeycomb Hills Roundmountain
Horizon Lake
Horizon Lk
Horizon Lk Ph 4 Sec 1
Horizon Park Sec 4
Lake Travis 17
Lakeline Ranch
Lakeline Ranch Ph 01
Lakeline Ranch Sub
Lakewood Country Estates
Larkspur
Larkspur R4
Leander
Leander 61 Sec 1
Leander Crossing
Leander Heights Sec 03
Leander Hills
Lime Creek Acres
Lonesome Valley Sec 01
Marbella
Marbella Sub Ph 1
Marbella Sub Ph 2
Mason Creek
Mason Creek North Sec 01 Rep
Mason Creek Sec 01
Mason Creeknorth Sec 1
Mason Crk Sec 01
Mason Hills
Mason Ranch
Mason Ranch Ph 1 Sec 1
Mason Ranch Ph 1 Sec 10
Mason Ranch Ph 1 Sec 2
Mason Ranch Ph 1 Sec 4
Mason Ranch Ph 1 Sec 6
Mason Ranch Ph 1 Sec 7 Sec 8
Mason Ranch Ph 2 Sec 1
Mason Ranch Ph 2 Sec 3
Maya Vista
Mockingbird Park
North Creek Sec 01
North Creek Sec 03b
North Creek Sec 03c
Northside Meadow
Oak Creek Ph 4
Oak Ridge Sec 01
Oak Ridge Sec 2
Old Town Village Sec 02b
Palmera Rdg Sec 4
Palmera Ridge
Palmera Ridge Palmera Bluff 5
Pecan Creek
Reagans Overlook Ph 1
Reale
Reserve At Caballo Ranch
Reserve At North Fork
Retreat At Hero Way
Ridgewood South Ph 01
Ridgewood South Ph 02
Ridgmar Landing Resub
River Bluff
Rocky Point 02 Rev
Rosenbusch Ranch
Roundmountain Oaks
Sandy Creek Ranches Ph 1 Sec
Sarita Valley
See Legal
Shady Mountain
Silver Creek Ranch Ph 03
South Brook
South San Gabriel Ranches
Starlight Village
Stewart Crossing
Summerlyn
Summerlyn Ph L1b
Summerlyn Ph P2
Summerlyn South Sec 1
Summerlyn South Sec 4
Summerlyn West
Summerlynn Ph L3
Sumvierlyn
Trails End
Trails End Resub 04
Trails Of Shady Oak
Trailsleander Condos
Travisso
Travisso Capri Collection
Travisso Ph 2 Sec 1d
Travisso Ph 2 Sec 1l
Travisso Ph 2 Secs 2a
Travisso Ph 2 Secs 2f 2g 2h
Travisso Ph 3 Sec 4
Travisso Ph 3 Sec 8
Travisso Ph 4 Sec 1 2 3
Travisso Ph 4 Sec 5
Travisso Ph 4 Sec 6a
Travisso Phs 4 Sec 5 Blk I Lot
Travisso Sec 1 Ph 2
Travisso Sec 1 Ph 2 Grand Mes
Valle Verde Beach
Villas At Vista Ridge
Vineyard At Block House Creek
Vista Ridge
Vista Ridge Amenity Center
Vista Ridge Ph 01
Vista Ridge Ph 03
Vista Ridge Ph 1
Westview Mdws Ph 1
Westview Meadows Ph 01
Westview Meadows Ph 02
Westview Meadows Ph 04
Westwood
Westwood Sec 01
Westwood Sec 02
Westwood Sec 05
Westwood Sec 06
Wild Rock Crystal Falls
Wild Rock Residential Condos
Wildleaf
Wildleaf Ph 1
Wiley Creek Estates
Woods At Mason Creek 02 Sec 04


