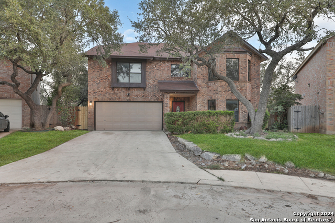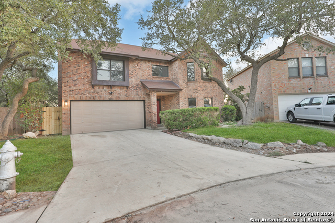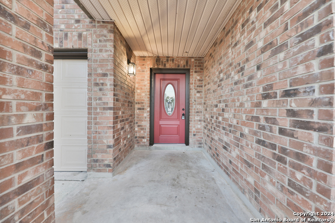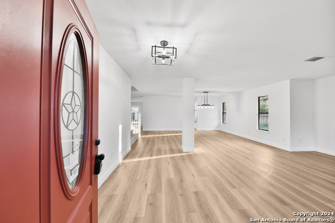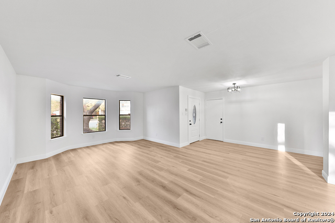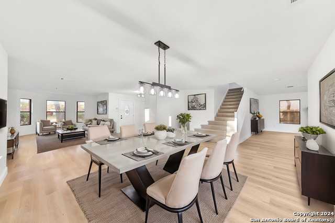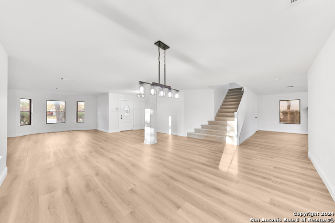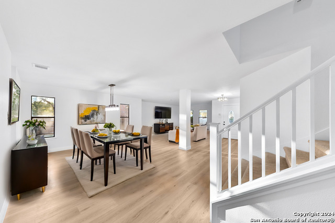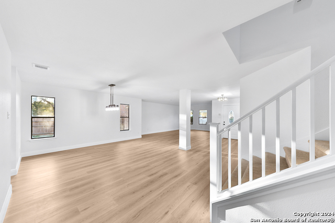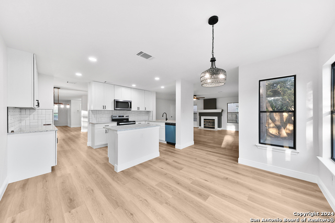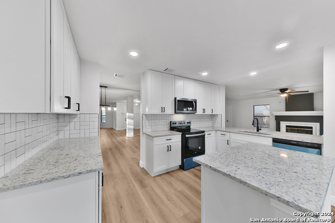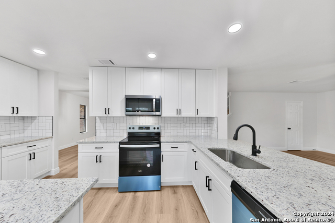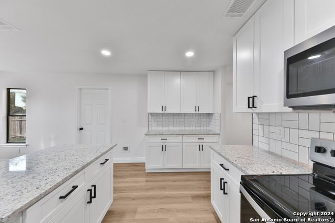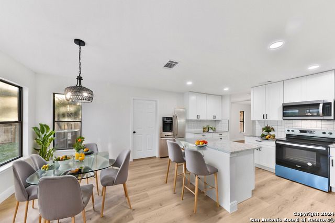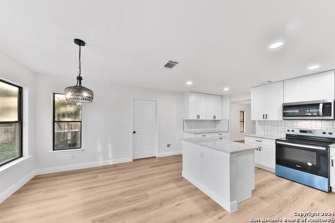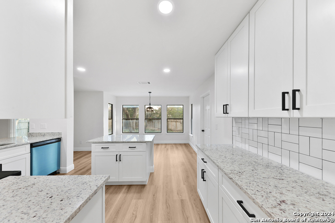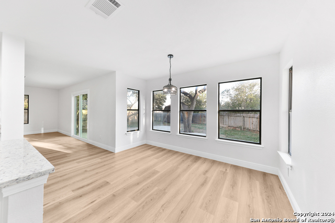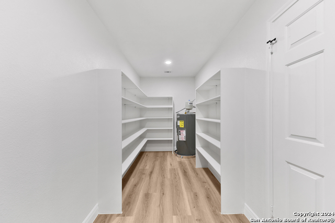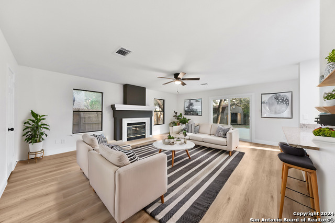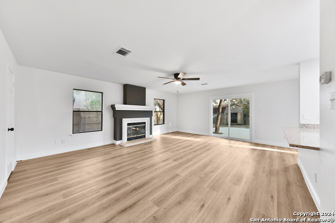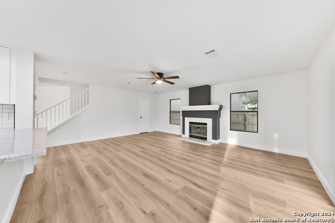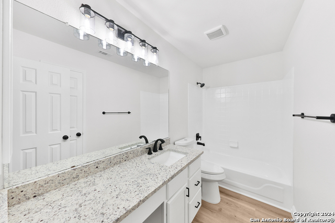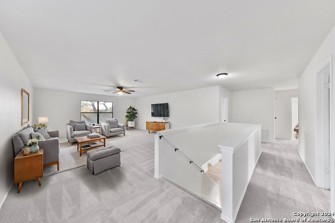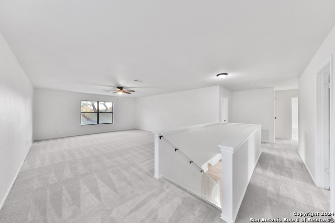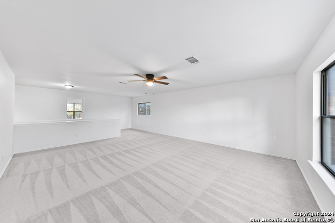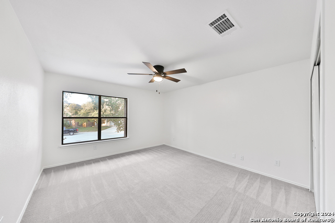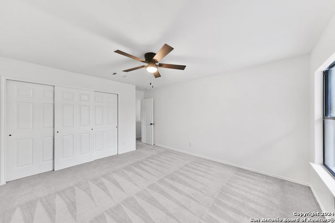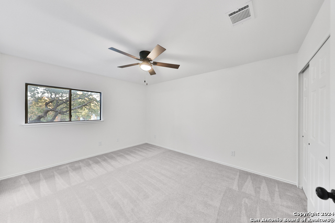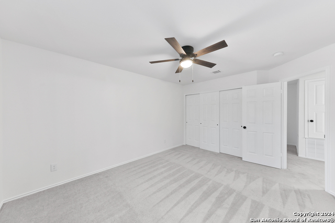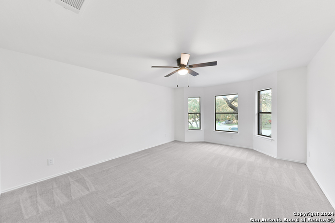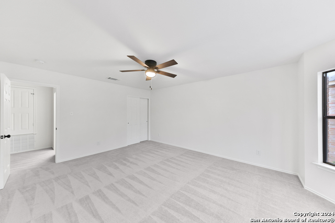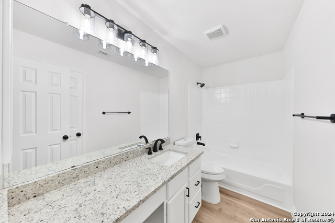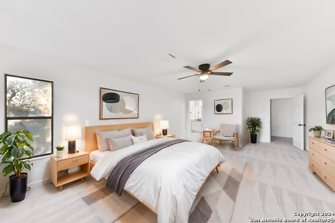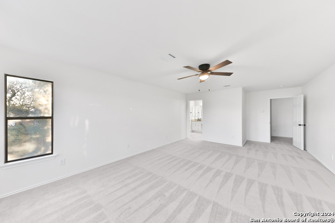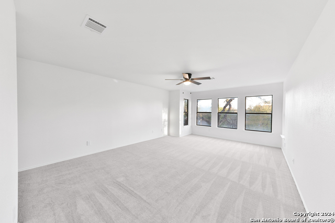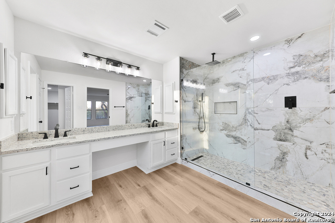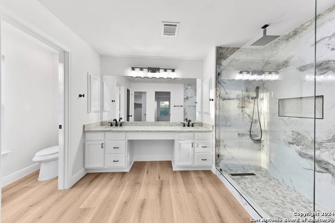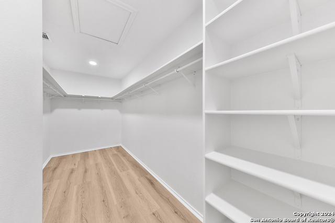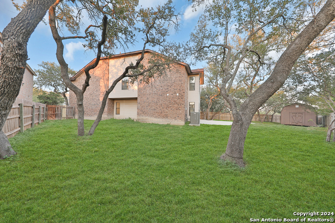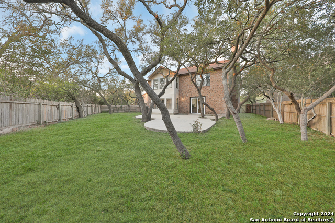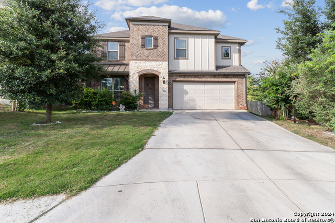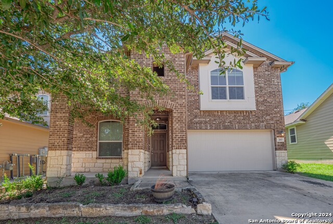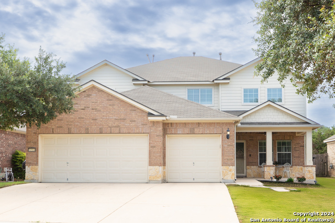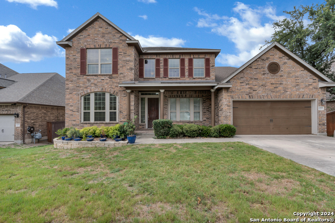12006 Lodge Arbor, San Antonio, TX 78253
Property Photos
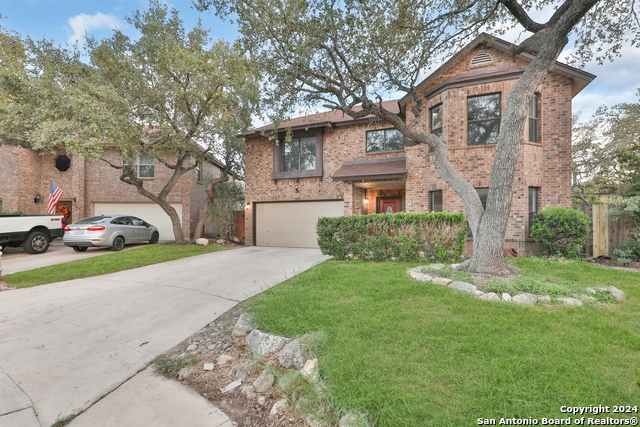
Would you like to sell your home before you purchase this one?
Priced at Only: $399,900
For more Information Call:
Address: 12006 Lodge Arbor, San Antonio, TX 78253
Property Location and Similar Properties
- MLS#: 1810164 ( Single Residential )
- Street Address: 12006 Lodge Arbor
- Viewed: 37
- Price: $399,900
- Price sqft: $115
- Waterfront: No
- Year Built: 1998
- Bldg sqft: 3478
- Bedrooms: 4
- Total Baths: 3
- Full Baths: 2
- 1/2 Baths: 1
- Garage / Parking Spaces: 2
- Days On Market: 93
- Additional Information
- County: BEXAR
- City: San Antonio
- Zipcode: 78253
- Subdivision: Villages Of Westcreek
- District: Northside
- Elementary School: Galm
- Middle School: Luna
- High School: William Brennan
- Provided by: Keller Williams City-View
- Contact: Jennifer Evans
- (210) 322-1558

- DMCA Notice
-
DescriptionThis stunning home was under contract in just 45 days but is back on the market due to the buyer's contingency on selling their own home. No repairs were requested as the seller addressed everything prior to listing, making it truly move in ready! The seller is also offering concessions toward a 2/1 buy down, rate buy down, or closing costs. Nestled in the highly sought after Villages of Westcreek neighborhood, this home sits on a peaceful cul de sac. The spacious two story layout features an open floor plan with three living areas, perfect for entertaining, relaxing, and everyday living. Recently renovated from top to bottom, this home boasts high quality, luxurious finishes that far exceed builder grade standards. Updates include a new roof, HVAC system, and water heater, providing years of worry free living. Inside, you'll find waterproof 20 mil luxury vinyl plank (LVP) flooring downstairs and plush 100% nylon carpet with 1/2 inch padding upstairs, combining style, comfort, and durability. The showstopping kitchen is equipped with solid maple cabinets featuring soft close technology, sleek granite countertops, a modern backsplash, and stainless steel appliances, creating the perfect blend of elegance and functionality. The primary suite is a private retreat, offering a spacious layout with an open sitting area. The remodeled primary bathroom features an oversized walk in shower with a rain shower head, a water closet, a linen closet, and a large walk in closet. Additional highlights include ceiling fans throughout, fresh satin paint, a generously sized patio, and a large backyard shed for extra storage. Conveniently located near Loop 1604, Highway 151, shopping, dining, and Lackland Air Force Base, this home offers unmatched luxury, comfort, and convenience. Don't miss this second chance to make this extraordinary home yours!
Payment Calculator
- Principal & Interest -
- Property Tax $
- Home Insurance $
- HOA Fees $
- Monthly -
Features
Building and Construction
- Apprx Age: 26
- Builder Name: Unknown
- Construction: Pre-Owned
- Exterior Features: 4 Sides Masonry
- Floor: Carpeting, Other
- Foundation: Slab
- Kitchen Length: 12
- Other Structures: Shed(s)
- Roof: Composition
- Source Sqft: Appsl Dist
Land Information
- Lot Description: Cul-de-Sac/Dead End, Level
- Lot Improvements: Street Paved, Curbs, Street Gutters, Sidewalks, Fire Hydrant w/in 500'
School Information
- Elementary School: Galm
- High School: William Brennan
- Middle School: Luna
- School District: Northside
Garage and Parking
- Garage Parking: Two Car Garage
Eco-Communities
- Energy Efficiency: Programmable Thermostat, Double Pane Windows, Energy Star Appliances, Ceiling Fans
- Water/Sewer: Water System, Sewer System
Utilities
- Air Conditioning: One Central
- Fireplace: One, Living Room
- Heating Fuel: Electric
- Heating: Central, Heat Pump
- Recent Rehab: Yes
- Utility Supplier Elec: CPS
- Utility Supplier Grbge: Private
- Utility Supplier Sewer: Saws
- Utility Supplier Water: Saws
- Window Coverings: None Remain
Amenities
- Neighborhood Amenities: Pool, Park/Playground, Jogging Trails, Sports Court
Finance and Tax Information
- Days On Market: 88
- Home Owners Association Fee: 475.2
- Home Owners Association Frequency: Annually
- Home Owners Association Mandatory: Mandatory
- Home Owners Association Name: VILLAGES OF WESTCREEK
- Total Tax: 6952
Rental Information
- Currently Being Leased: No
Other Features
- Contract: Exclusive Right To Sell
- Instdir: From Wiseman and 1604 turn left onto Cottonwood Way, at the roundabout, take the first right onto Sage Run, turn left onto your left Lodge Arbor
- Interior Features: Three Living Area, Separate Dining Room, Eat-In Kitchen, Two Eating Areas, Island Kitchen, Breakfast Bar, Walk-In Pantry, Game Room, Utility Room Inside, All Bedrooms Upstairs, Open Floor Plan, Cable TV Available, High Speed Internet, Laundry Main Level, Laundry Room, Telephone, Walk in Closets
- Legal Desc Lot: 64
- Legal Description: CB 4390C BLK 4 LOT 64 (WESTCREEK OAKS UT-1)
- Miscellaneous: No City Tax
- Occupancy: Owner
- Ph To Show: (210)222-2227
- Possession: Closing/Funding
- Style: Two Story
- Views: 37
Owner Information
- Owner Lrealreb: No
Similar Properties
Nearby Subdivisions
Alamo Estates
Alamo Ranch
Aston Park
Bear Creek Hills
Becker Ranch Estates
Bella Vista
Bexar
Bison Ridge At Westpointe
Bruce Haby Subdivision
Caracol Creek
Caracol Creek Ns
Caracol Heights
Cobblestone
Falcon Landing
Fronterra At Westpointe
Fronterra At Westpointe - Bexa
Gordons Grove
Green Glen Acres
Heights Of Westcreek
Hidden Oasis
Highpoint At Westcreek
Hill Country Gardens
Hill Country Retreat
Hunters Ranch
Meridian
Monticello Ranch
Morgan Meadows
Morgans Heights
Na
Oaks Of Westcreek
Out/medina
Park At Westcreek
Potranco Ranch Medina County
Preserve At Culebra
Quail Meadow
Redbird Ranch
Redbird Ranch Hoa
Ridgeview
Ridgeview Ranch
Riverstone
Riverstone At Wespointe
Riverstone At Westpointe
Riverstone-ut
Rolling Oaks Estates
Rustic Oaks
Santa Maria At Alamo Ranch
Stevens Ranch
Talley Fields
Tamaron
Terraces At Alamo Ranch
The Hills At Alamo Ranch
The Park At Cimarron Enclave -
The Preserve At Alamo Ranch
The Summit
The Summit At Westcreek
The Trails At Westpointe
Thomas Pond
Timber Creek
Timbercreek
Trails At Alamo Ranch
Trails At Culebra
Veranda
Villages Of Westcreek
Villas Of Westcreek
Vistas Of Westcreek
Waterford Park
West Creek Gardens
West Creek/woods Of
West Oak Estates
West View
Westcreek
Westcreek Oaks
Westpoint East
Westpointe East
Westview
Westwinds Lonestar
Westwinds-summit At Alamo Ranc
Winding Brook
Wynwood Of Westcreek


