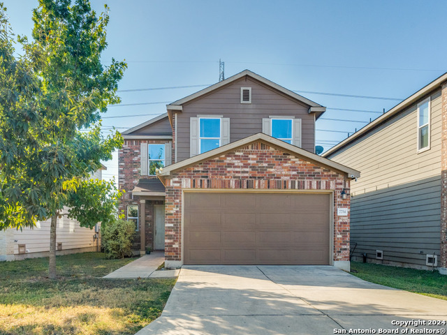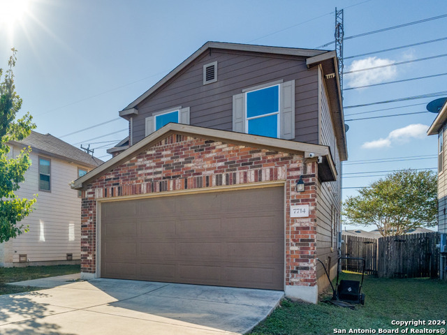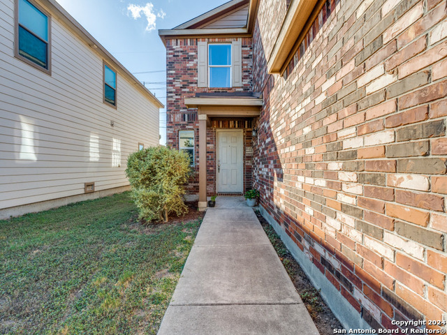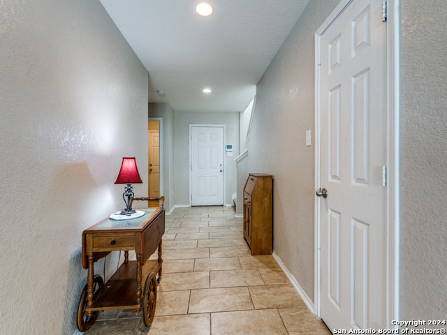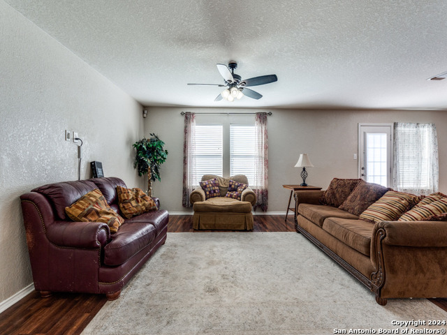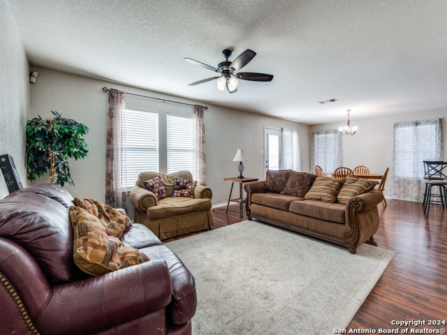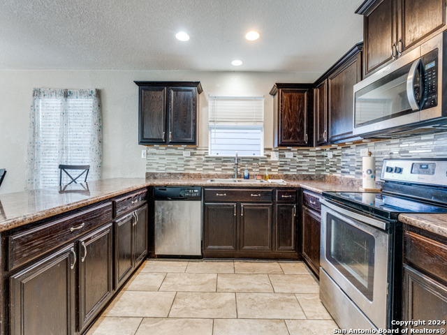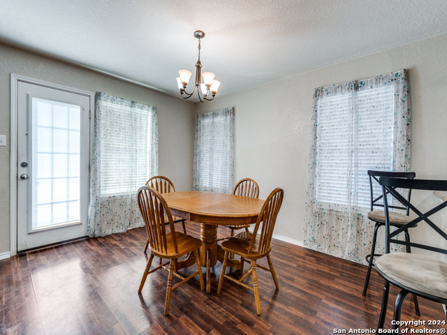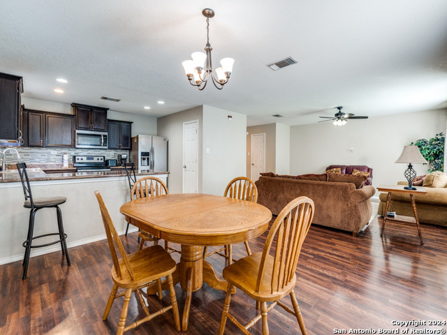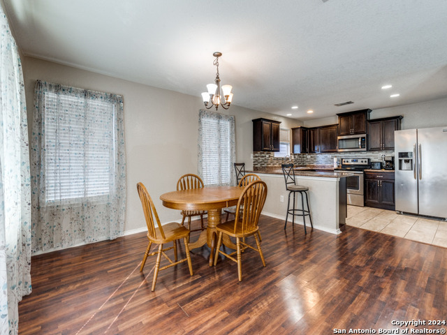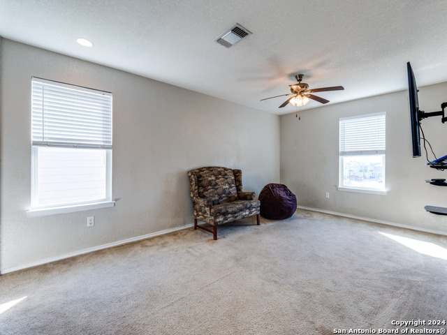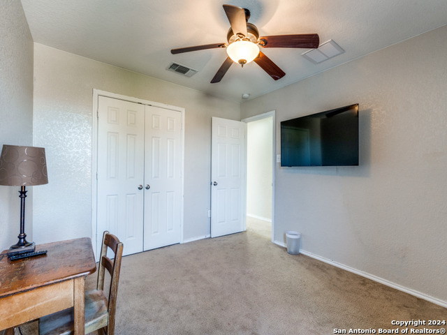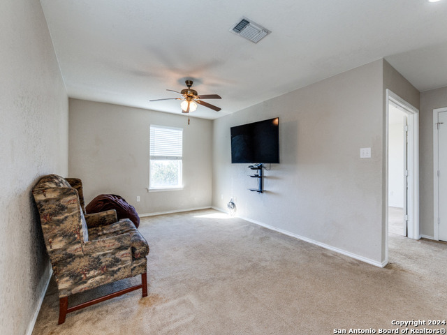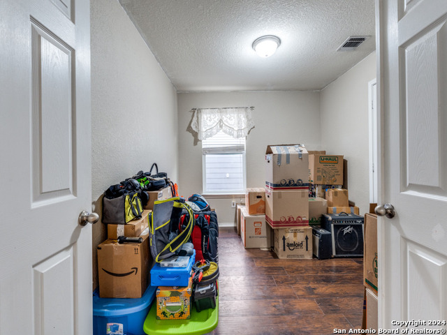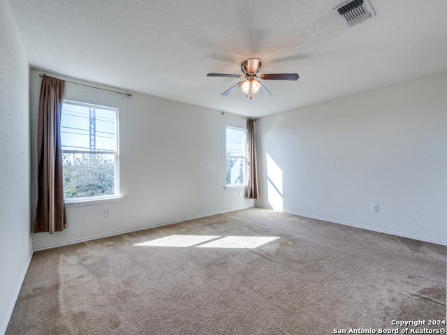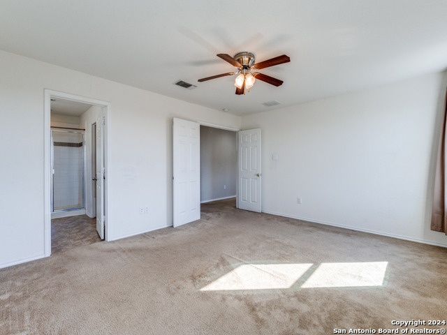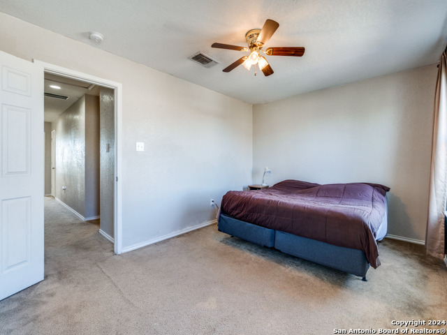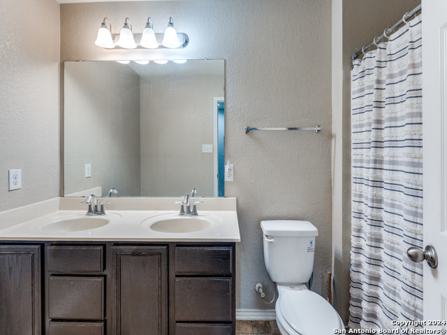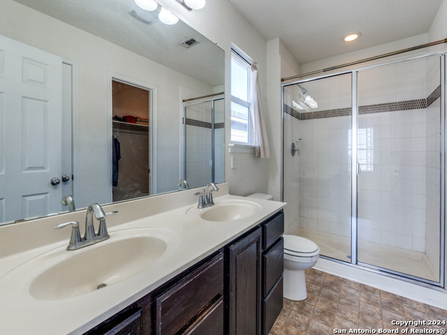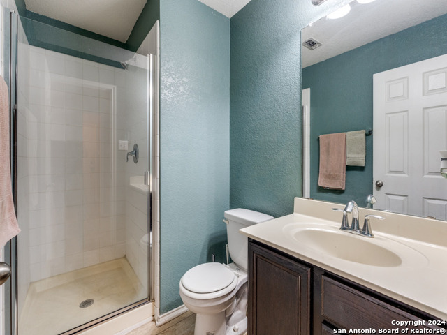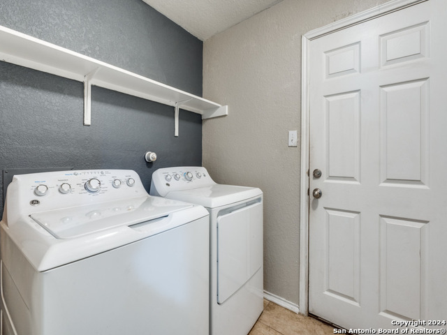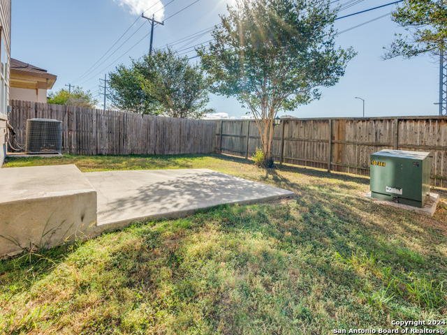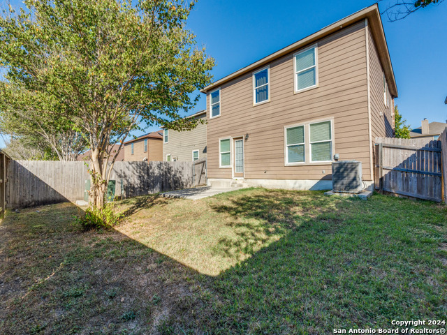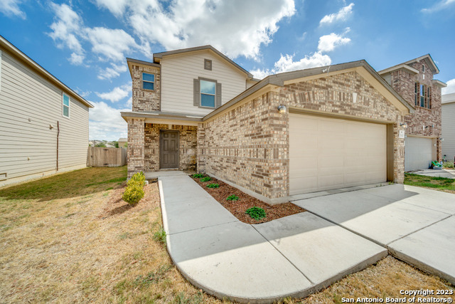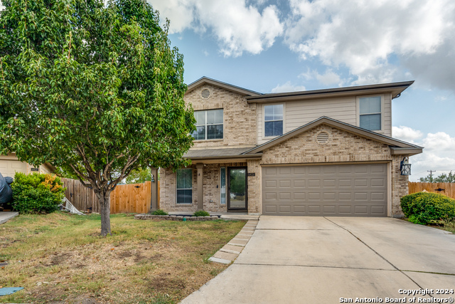7714 Palomino Cv, San Antonio, TX 78244
Property Photos
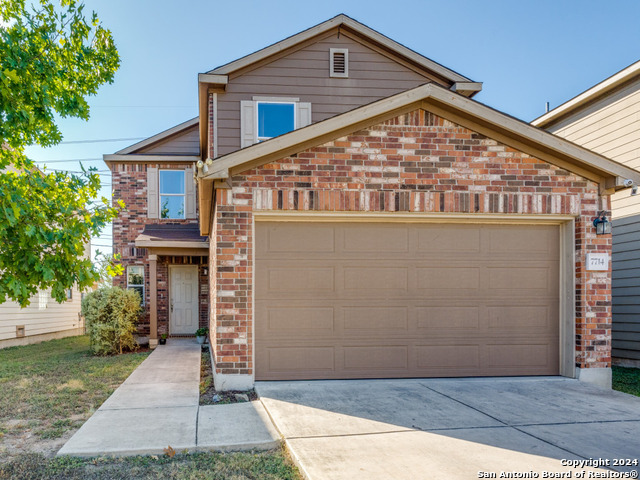
Would you like to sell your home before you purchase this one?
Priced at Only: $275,000
For more Information Call:
Address: 7714 Palomino Cv, San Antonio, TX 78244
Property Location and Similar Properties
- MLS#: 1810394 ( Single Residential )
- Street Address: 7714 Palomino Cv
- Viewed: 47
- Price: $275,000
- Price sqft: $123
- Waterfront: No
- Year Built: 2015
- Bldg sqft: 2241
- Bedrooms: 4
- Total Baths: 3
- Full Baths: 3
- Garage / Parking Spaces: 2
- Days On Market: 68
- Additional Information
- County: BEXAR
- City: San Antonio
- Zipcode: 78244
- Subdivision: Mustang Valley
- District: Judson
- Elementary School: Call District
- Middle School: Call District
- High School: Call District
- Provided by: LPT Realty, LLC
- Contact: Joe Cuellar
- (210) 416-6767

- DMCA Notice
Description
It's great to have choices and this very nice home with 3 Bedrooms with a work from home study or office downstairs is one option or a 4 Bedroom, 3 bedrooms up and one downstairs is another option, You Decide. If you enjoy cooking, this kitchen has the room to move around at ease as you prepare your delicious meals. Upstairs or down, there is plenty of room to entertain. Quick access to I10 and 1604. Easy drive to Randolph AFB or Ft. Sam Houston Base without getting on the expressway. This home comes with standard stove/dishwasher PLUS a washer, dryer, water softener and refrigerator! Quick travel to the Forum Mall and more. Come and see for yourself. This home could be the right home for you. Don't miss the opportunity.
Description
It's great to have choices and this very nice home with 3 Bedrooms with a work from home study or office downstairs is one option or a 4 Bedroom, 3 bedrooms up and one downstairs is another option, You Decide. If you enjoy cooking, this kitchen has the room to move around at ease as you prepare your delicious meals. Upstairs or down, there is plenty of room to entertain. Quick access to I10 and 1604. Easy drive to Randolph AFB or Ft. Sam Houston Base without getting on the expressway. This home comes with standard stove/dishwasher PLUS a washer, dryer, water softener and refrigerator! Quick travel to the Forum Mall and more. Come and see for yourself. This home could be the right home for you. Don't miss the opportunity.
Payment Calculator
- Principal & Interest -
- Property Tax $
- Home Insurance $
- HOA Fees $
- Monthly -
Features
Building and Construction
- Builder Name: Unknown
- Construction: Pre-Owned
- Exterior Features: Brick, 1 Side Masonry
- Floor: Carpeting, Ceramic Tile
- Foundation: Slab
- Kitchen Length: 11
- Roof: Composition
- Source Sqft: Appsl Dist
School Information
- Elementary School: Call District
- High School: Call District
- Middle School: Call District
- School District: Judson
Garage and Parking
- Garage Parking: Two Car Garage
Eco-Communities
- Water/Sewer: Water System, Sewer System, City
Utilities
- Air Conditioning: One Central
- Fireplace: Not Applicable
- Heating Fuel: Electric
- Heating: Central
- Window Coverings: All Remain
Amenities
- Neighborhood Amenities: Park/Playground
Finance and Tax Information
- Days On Market: 41
- Home Owners Association Fee: 182
- Home Owners Association Frequency: Annually
- Home Owners Association Mandatory: Mandatory
- Home Owners Association Name: HILL COUNTRY HOMEOWNERS ASSOCIATION MANAGEMENT
- Total Tax: 5177
Other Features
- Block: 61
- Contract: Exclusive Right To Sell
- Instdir: Coming from I10 on FM 1516 turn left onto Binz Engleman, from Judson High School down FM 1516 turn right onto Binz Engleman down to the Mustang Valley entrance at Sunview Valley. Once on Sunview Valley, take the 1st left at Stable View , left onto Ivan Dr
- Interior Features: One Living Area, Liv/Din Combo, Eat-In Kitchen, Breakfast Bar, Secondary Bedroom Down, Open Floor Plan, Laundry Main Level, Laundry Room, Walk in Closets
- Legal Desc Lot: 88
- Legal Description: CB 5080Q(VALLEY VIEW SUBD UT-7B, BLOCK 61 LOT 88 PLAT 9654/7
- Occupancy: Owner
- Ph To Show: 210-222-2227
- Possession: Closing/Funding
- Style: Two Story, Traditional
- Views: 47
Owner Information
- Owner Lrealreb: No
Similar Properties
Nearby Subdivisions
Bradbury Court
Brentfield
Candlewood
Candlewood Park
Crestway Heights
Fairways Of Woodlake
Gardens At Woodlake
Greens At Woodlake
Heritage Farm
Highland Farms
Highland Farms 3
Highlands At Woodlak
Kendall Brook Unit 1b
Knolls Of Woodlake
Meadow Park
Miller Ranch
Mustang Valley
N/a
Na
Park At Woodlake
Spring Meadows
Sunrise
Sunrise Village
The Park At Woodlake
Ventana
Ventura
Ventura Subdivision
Ventura-old
Ventura/ Spring Meadows
Ventura/spring Meadow
Woodlake
Woodlake Country Clu
Woodlake Meadows
Woodlake Park
Woodlake Park Jd


