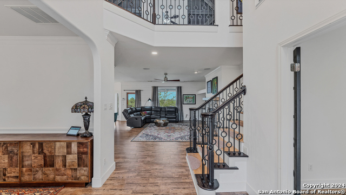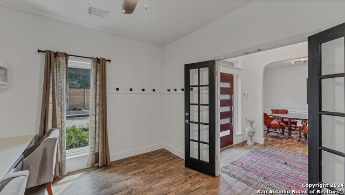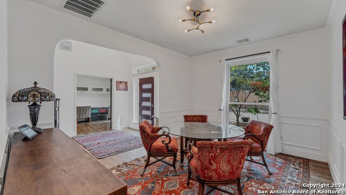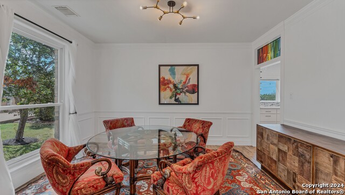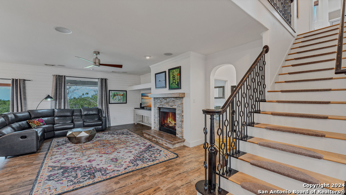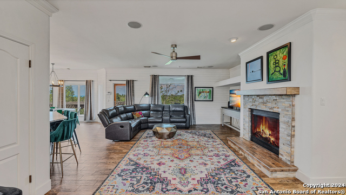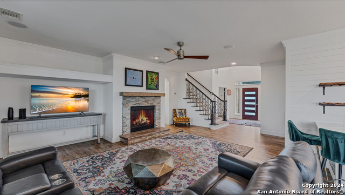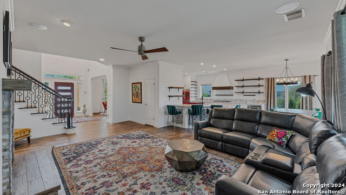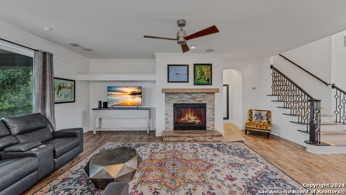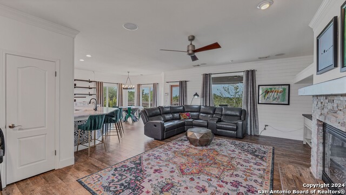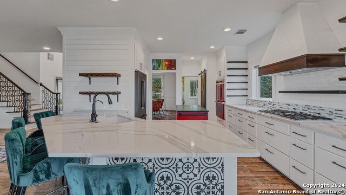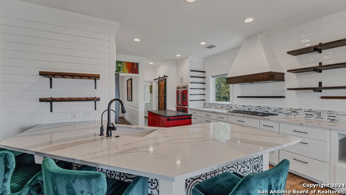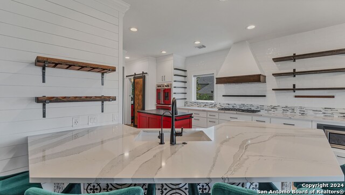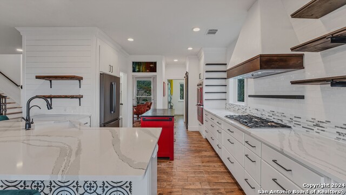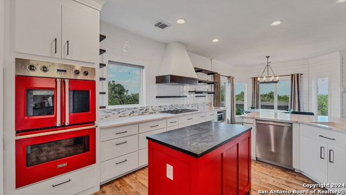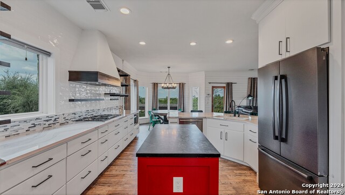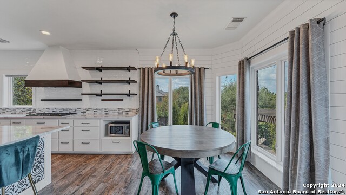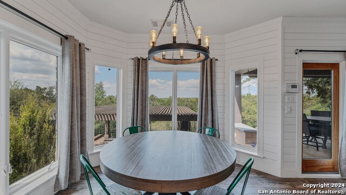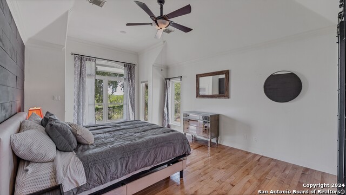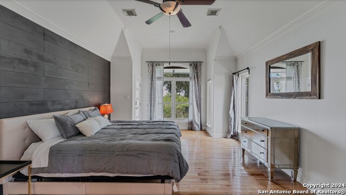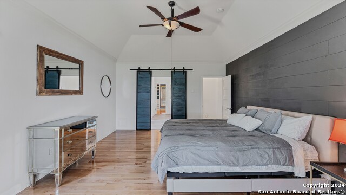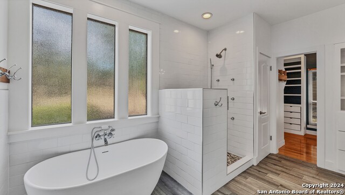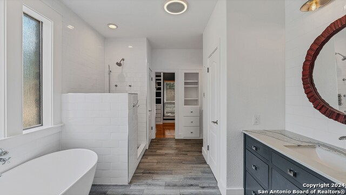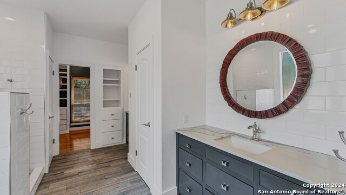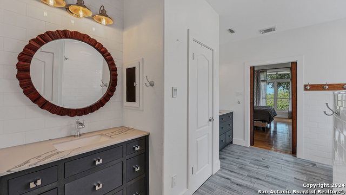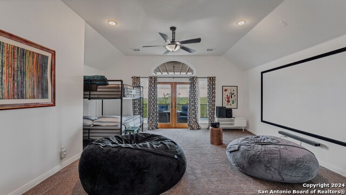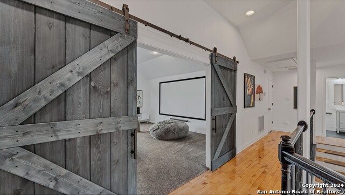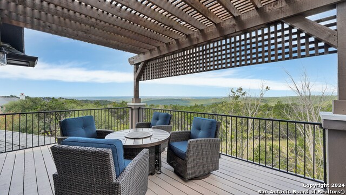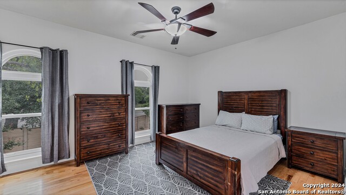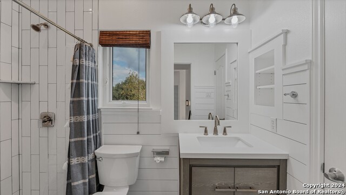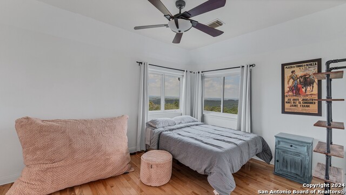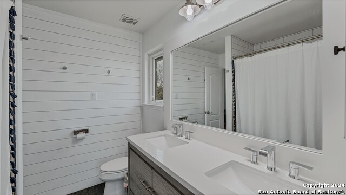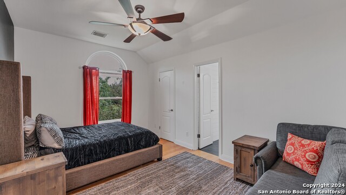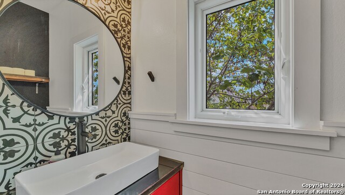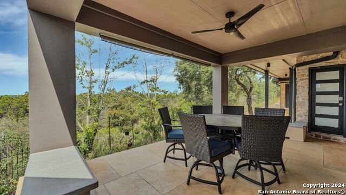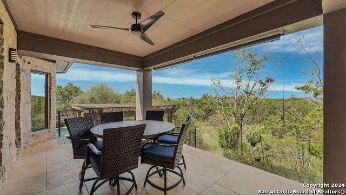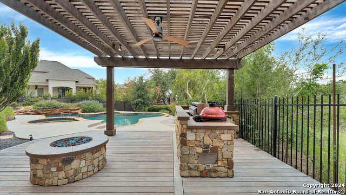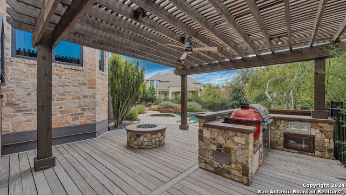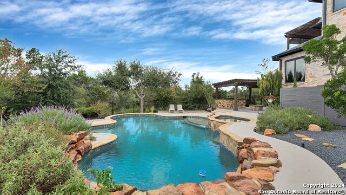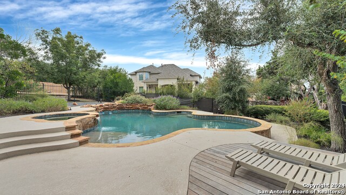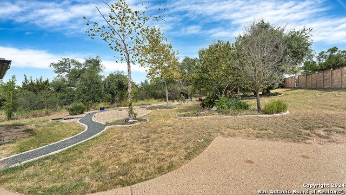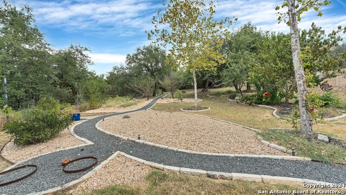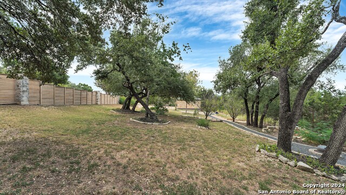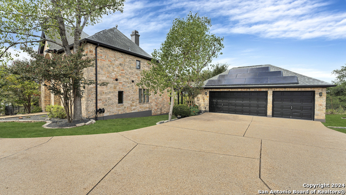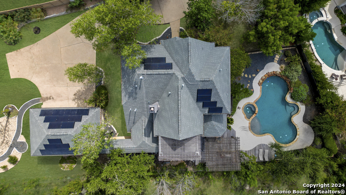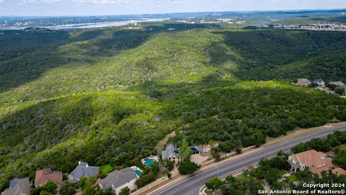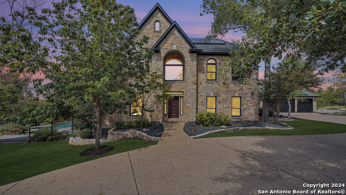5831 Brittlyns Ct, Austin, TX 78730
Property Photos
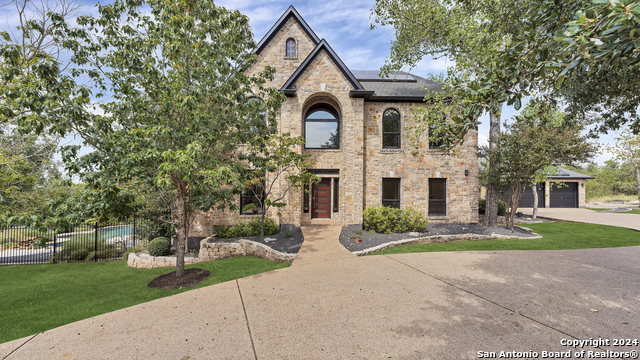
Would you like to sell your home before you purchase this one?
Priced at Only: $1,450,000
For more Information Call:
Address: 5831 Brittlyns Ct, Austin, TX 78730
Property Location and Similar Properties
- MLS#: 1811505 ( Single Residential )
- Street Address: 5831 Brittlyns Ct
- Viewed: 8
- Price: $1,450,000
- Price sqft: $471
- Waterfront: No
- Year Built: 2002
- Bldg sqft: 3079
- Bedrooms: 4
- Total Baths: 4
- Full Baths: 3
- 1/2 Baths: 1
- Garage / Parking Spaces: 3
- Days On Market: 87
- Additional Information
- County: TRAVIS
- City: Austin
- Zipcode: 78730
- Subdivision: River Place
- District: Leander I.S.D.
- Elementary School: Call District
- Middle School: Call District
- High School: Call District
- Provided by: Rodriguez Collective
- Contact: Erin Rodriguez
- (210) 910-6841

- DMCA Notice
-
DescriptionExceptional luxury retreat located in one of Austin's most prestigious communities, offering breathtaking hill country views. This meticulously designed home blends modern innovation with timeless elegance, featuring Smart Home technology, Tesla Solar panels, and electric vehicle charging for ultimate efficiency. Upon entering, you'll be greeted by natural light streaming through expansive windows, highlighting the grandeur of the spacious interior. The main level boasts a bright, gourmet kitchen with quartz countertops, a high end Viking range, and a Thermador cooktop perfect for both culinary enthusiasts and entertainers. The primary suite is a luxurious haven with handcrafted barn doors, maple floors, and shiplap walls, all designed by a local artisan. Upstairs, a private balcony offers panoramic views of the serene greenbelt, an ideal spot for morning coffee or evening relaxation. Situated on an oversized lot, the outdoor living space is a true oasis. Enjoy an in ground pool and built in hot tub, both controllable via Smart Home technology, along with a fully equipped outdoor kitchen. A nature path winds through the property, creating a peaceful retreat. Experience the ultimate blend of luxury, comfort, and Texas Hill Country living in this thoughtfully designed home.
Payment Calculator
- Principal & Interest -
- Property Tax $
- Home Insurance $
- HOA Fees $
- Monthly -
Features
Building and Construction
- Apprx Age: 22
- Builder Name: Unknown
- Construction: Pre-Owned
- Exterior Features: Stone/Rock
- Floor: Carpeting, Ceramic Tile, Wood
- Foundation: Slab
- Kitchen Length: 17
- Roof: Composition
- Source Sqft: Appsl Dist
Land Information
- Lot Description: Cul-de-Sac/Dead End, County VIew, Irregular, 1/2-1 Acre, Partially Wooded, Mature Trees (ext feat)
- Lot Improvements: Street Paved, Curbs, Asphalt, City Street
School Information
- Elementary School: Call District
- High School: Call District
- Middle School: Call District
- School District: Leander I.S.D.
Garage and Parking
- Garage Parking: Three Car Garage, Detached, Oversized
Eco-Communities
- Energy Efficiency: Double Pane Windows, Ceiling Fans
- Green Features: Solar Electric System, Solar Panels
- Water/Sewer: Sewer System, City
Utilities
- Air Conditioning: Two Central, Zoned
- Fireplace: One, Living Room, Gas Logs Included, Gas, Gas Starter, Stone/Rock/Brick
- Heating Fuel: Natural Gas
- Heating: Central, 2 Units
- Utility Supplier Elec: CITY
- Utility Supplier Gas: Texas Gas
- Utility Supplier Grbge: CITY
- Utility Supplier Sewer: CITY
- Utility Supplier Water: CITY
- Window Coverings: Some Remain
Amenities
- Neighborhood Amenities: Pool, Park/Playground, Jogging Trails
Finance and Tax Information
- Days On Market: 75
- Home Owners Association Fee: 50
- Home Owners Association Frequency: Monthly
- Home Owners Association Mandatory: Mandatory
- Home Owners Association Name: PARK PLACE HOA
- Total Tax: 26061.52
Rental Information
- Currently Being Leased: No
Other Features
- Accessibility: First Floor Bath, Full Bath/Bed on 1st Flr, First Floor Bedroom
- Contract: Exclusive Right To Sell
- Instdir: West on RR 2222 From 360 - Turn into River Place on Gold Yarrow - Right on Brittlyns Ct - Private drive at the end of the cut-de-sac on the right.
- Interior Features: Two Living Area, Separate Dining Room, Eat-In Kitchen, Two Eating Areas, Island Kitchen, Breakfast Bar, Walk-In Pantry, Study/Library, 1st Floor Lvl/No Steps, High Ceilings, Open Floor Plan, High Speed Internet, Laundry Main Level, Laundry Room, Walk in Closets, Attic - Pull Down Stairs
- Legal Description: Lot 3 Blk C River Place Sec 23
- Miscellaneous: Virtual Tour
- Occupancy: Owner
- Ph To Show: 210-222-2227
- Possession: Closing/Funding
- Style: Traditional
Owner Information
- Owner Lrealreb: No


