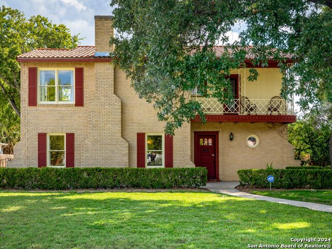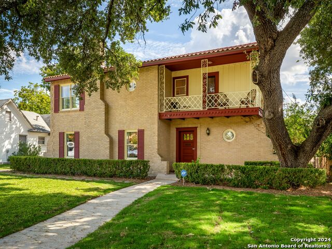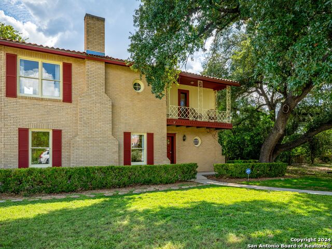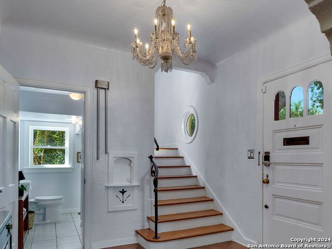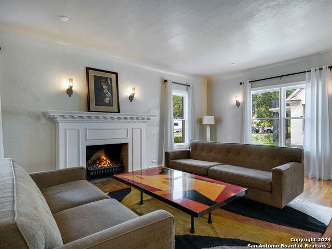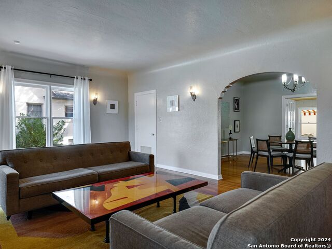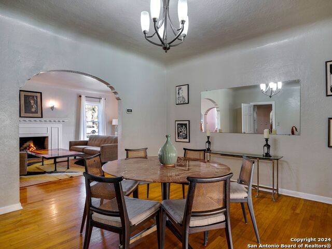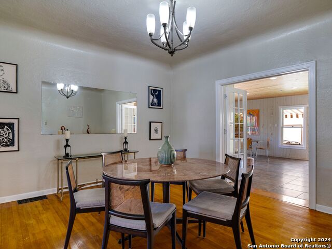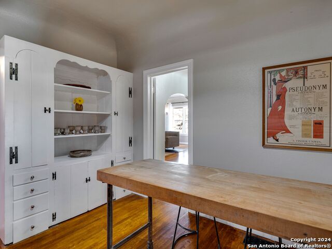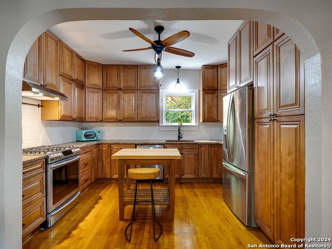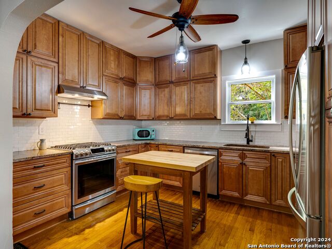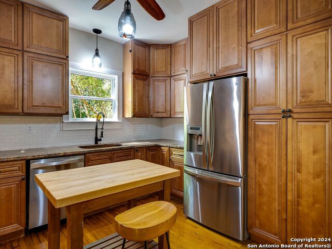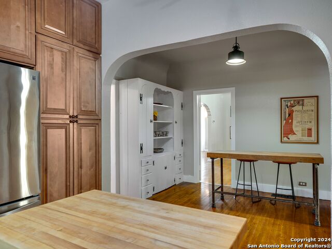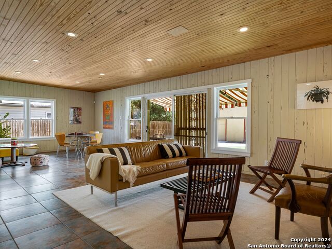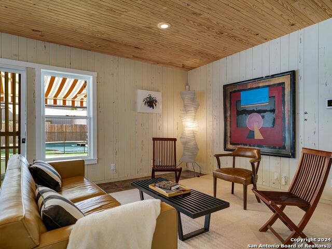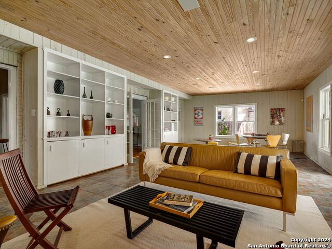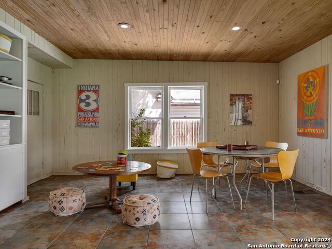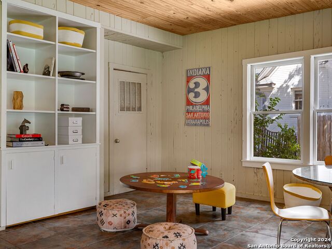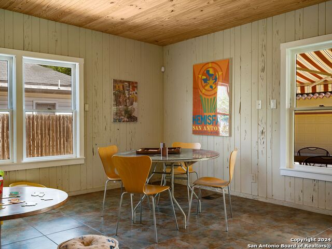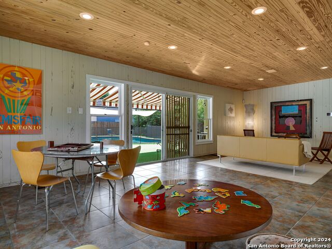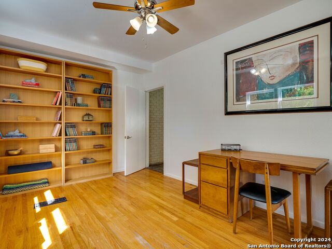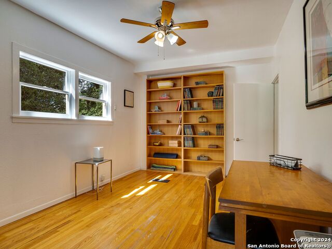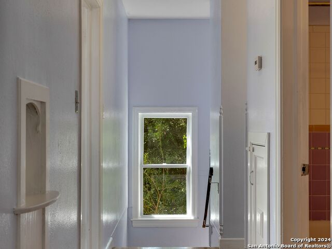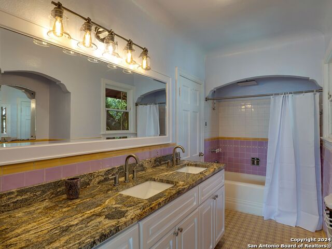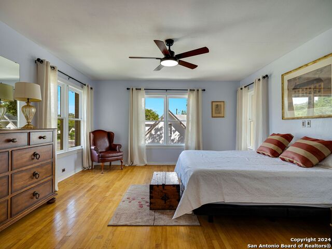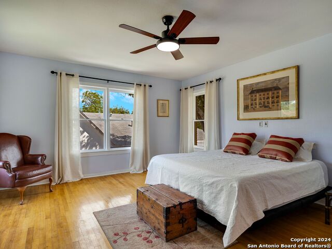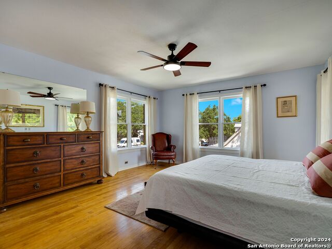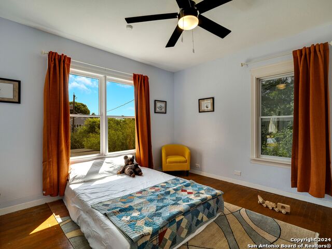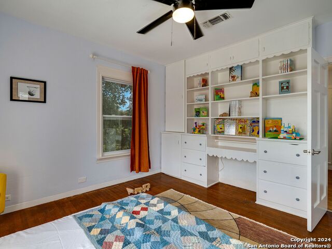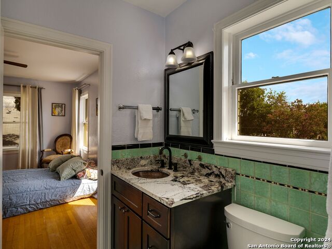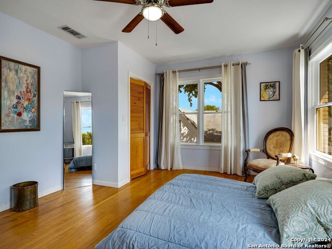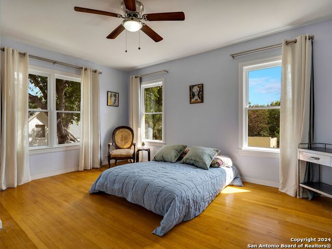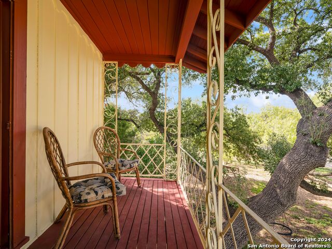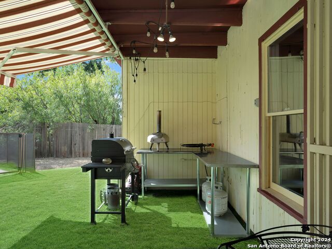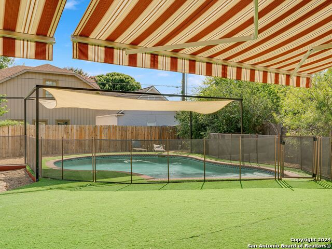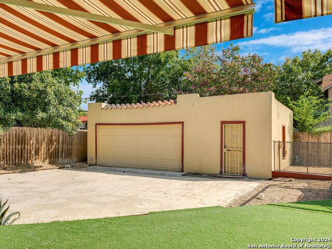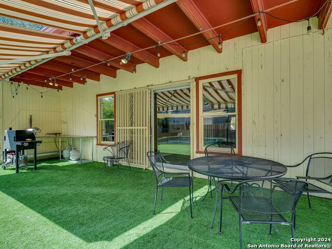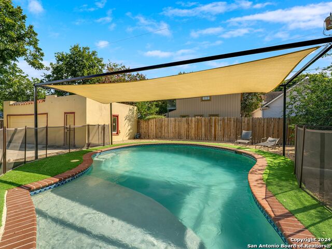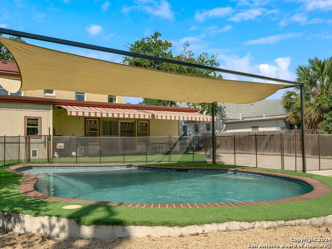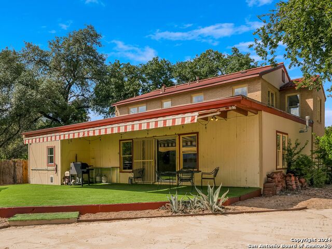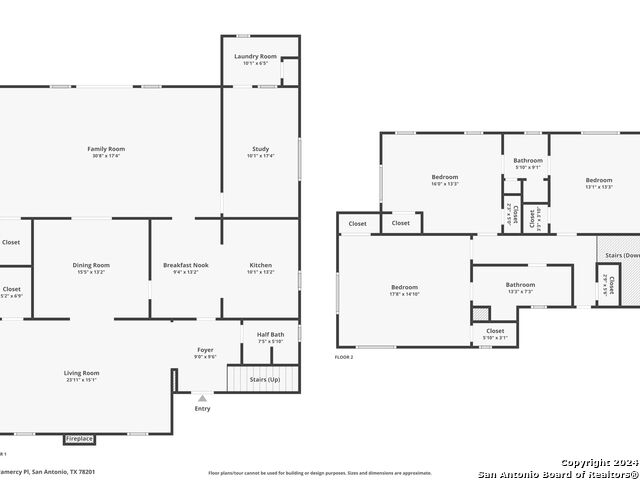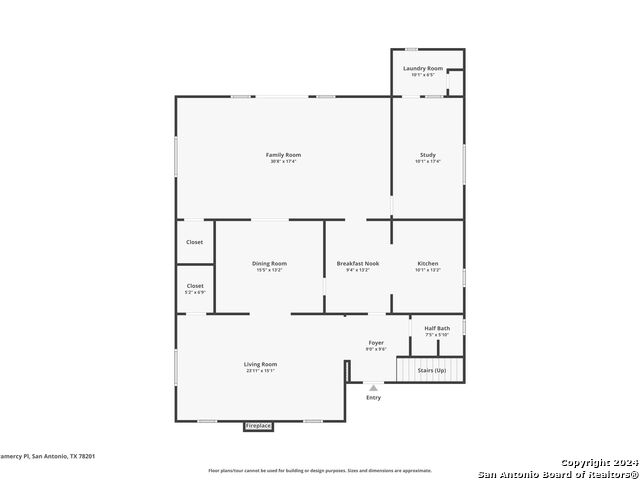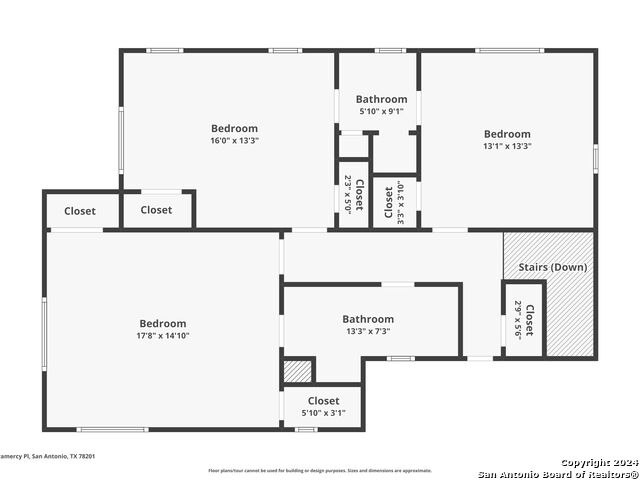2112 Gramercy Pl W, San Antonio, TX 78201
Property Photos
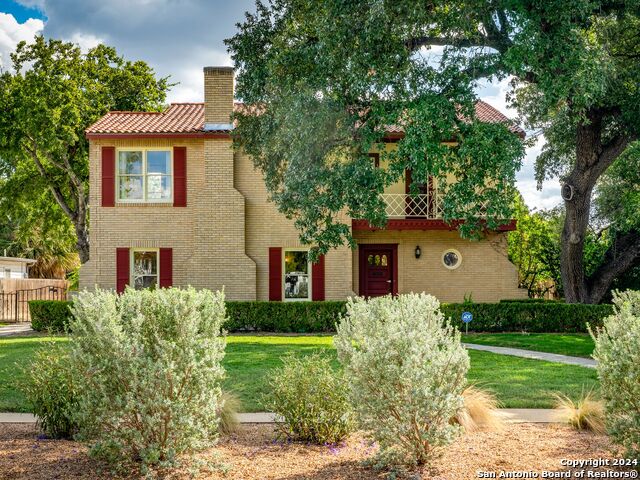
Would you like to sell your home before you purchase this one?
Priced at Only: $625,000
For more Information Call:
Address: 2112 Gramercy Pl W, San Antonio, TX 78201
Property Location and Similar Properties
- MLS#: 1811841 ( Single Residential )
- Street Address: 2112 Gramercy Pl W
- Viewed: 44
- Price: $625,000
- Price sqft: $206
- Waterfront: No
- Year Built: 1954
- Bldg sqft: 3041
- Bedrooms: 3
- Total Baths: 3
- Full Baths: 2
- 1/2 Baths: 1
- Garage / Parking Spaces: 2
- Days On Market: 98
- Additional Information
- County: BEXAR
- City: San Antonio
- Zipcode: 78201
- Subdivision: Monticello Park
- District: San Antonio I.S.D.
- Elementary School: Call District
- Middle School: Call District
- High School: Call District
- Provided by: Kuper Sotheby's Int'l Realty
- Contact: Gina Candelario
- (210) 744-8265

- DMCA Notice
-
DescriptionUrbanLiving Inside410 1930s brick beauty, featuring timeless architectural details like port windows, a charming balcony, and a striking red tile roof while being upgraded and improved for today's lifestyle. Spanning 3,041 square feet, this elegant home offers 3 bedrooms, 2.5 baths, and sun filled rooms that highlight its character. The formal living room boasts a wood burning fireplace, while the dining room with coved ceilings adds a touch of sophistication. A gourmet kitchen with gas cooking, a window over the sink, and a breakfast room with a china hutch. The large den is adorned with two built in bookcases, Pecky Cypress paneling, and a view of the covered patio and pool. There is a versatile bonus room that can serve as a study or hobby room. All bedrooms are located upstairs and feature classic oak wood floors and bathrooms with classic colorful tile floors and detailed tile surrounds. Outdoors, the property offers an in ground pool with turf grass, a roll out awning for shade, a pool shade, a two car garage, and a climate controlled spacious storage room. Improvements to this home include the following: both HVAC units, water softener, ductwork replacement, awning, pool shade, zero scaped back yard includes turf grass, double paned windows with historical guidance, partial rewire, electrical panel, and interior & exterior paint. Just a block from Woodlawn Lake and minutes away from Downtown San Antonio, The Pearl, and the medical center, this home combines historic charm with modern conveniences in a prime location. Come see this wonderful home on one of Monticello Park's best blocks.
Payment Calculator
- Principal & Interest -
- Property Tax $
- Home Insurance $
- HOA Fees $
- Monthly -
Features
Building and Construction
- Apprx Age: 70
- Builder Name: UNKNOWN
- Construction: Pre-Owned
- Exterior Features: Brick, 4 Sides Masonry, Wood
- Floor: Ceramic Tile, Wood
- Kitchen Length: 13
- Other Structures: Workshop
- Roof: Tile, Flat
- Source Sqft: Appsl Dist
Land Information
- Lot Description: 1/4 - 1/2 Acre, Mature Trees (ext feat), Level
- Lot Improvements: Street Paved, Curbs, Street Gutters, Sidewalks, Streetlights, Alley, Fire Hydrant w/in 500', Asphalt, City Street
School Information
- Elementary School: Call District
- High School: Call District
- Middle School: Call District
- School District: San Antonio I.S.D.
Garage and Parking
- Garage Parking: Two Car Garage, Detached
Eco-Communities
- Energy Efficiency: Double Pane Windows, Ceiling Fans
- Water/Sewer: Water System, Sewer System
Utilities
- Air Conditioning: One Central
- Fireplace: One, Living Room
- Heating Fuel: Electric, Natural Gas
- Heating: Central, 2 Units
- Recent Rehab: No
- Utility Supplier Elec: CPS
- Utility Supplier Gas: CPS
- Utility Supplier Grbge: CITY
- Utility Supplier Sewer: SAWS
- Utility Supplier Water: SAWS
- Window Coverings: Some Remain
Amenities
- Neighborhood Amenities: Pool, Tennis, Park/Playground, Jogging Trails, BBQ/Grill, Lake/River Park, Boat Ramp
Finance and Tax Information
- Days On Market: 76
- Home Faces: North
- Home Owners Association Mandatory: None
- Total Tax: 14589
Rental Information
- Currently Being Leased: No
Other Features
- Contract: Exclusive Right To Sell
- Instdir: LAKE BLVD.
- Interior Features: Two Living Area, Separate Dining Room, Eat-In Kitchen, Two Eating Areas, Study/Library, Utility Room Inside, All Bedrooms Upstairs, High Ceilings, Open Floor Plan, Cable TV Available, High Speed Internet, Laundry Main Level
- Legal Description: NCB 6822 BLK LOT W 37.5 FT OF 3 & E 37.5 FT OF 4
- Miscellaneous: None/not applicable
- Occupancy: Owner
- Ph To Show: 210-222-2227
- Possession: Closing/Funding
- Style: Two Story, Historic/Older
- Views: 44
Owner Information
- Owner Lrealreb: No
Nearby Subdivisions
09 Nb Lake
26th/zarzamora
Angeles Terr
Balcones Heights
Beacon Hill
Culebra Park
Five Points
Greenlawn Terrace
Hillcrest-north
Jefferson Terrace
Keystone Park
Los Angeles
Los Angeles - Keystono
Los Angeles Heights
Los Angeles Hts
Los Angeles Hts-central (sa)
Los Angeles Hts-central Sa
Los Angeles Hts/keystone Histo
Los Angeles-keystone
Los Angels Keystone
Monticello Heights
Monticello Park
Woodlawn
Woodlawn Lake
Woodlawn Terr Historic
Woodlawn Terrace


