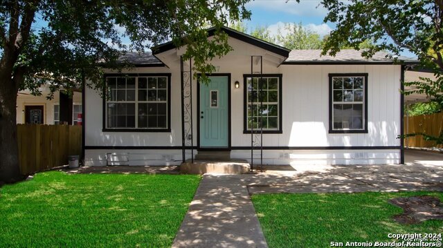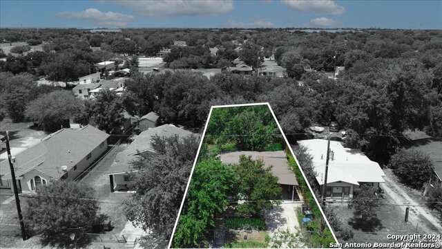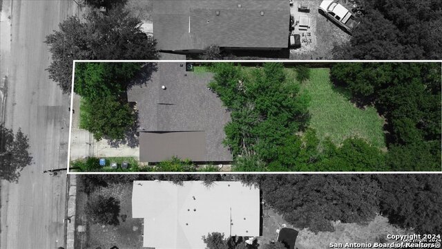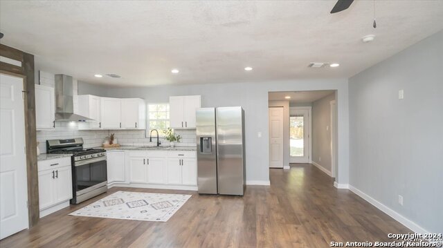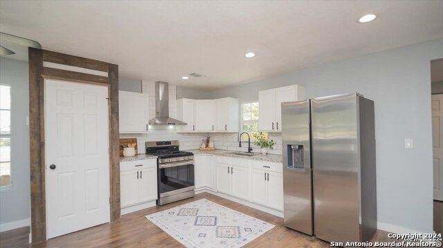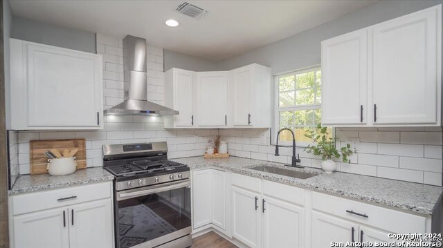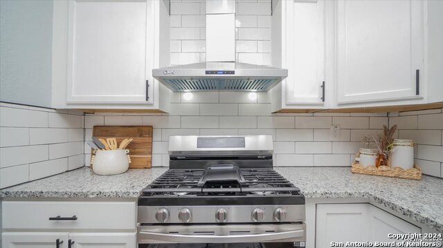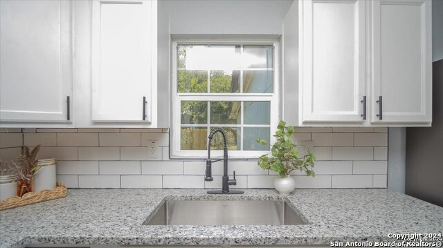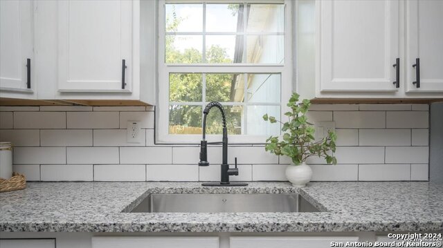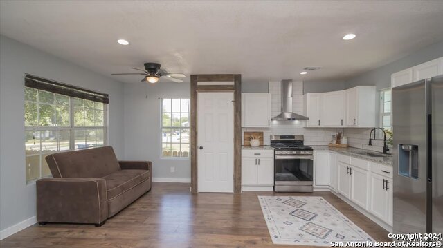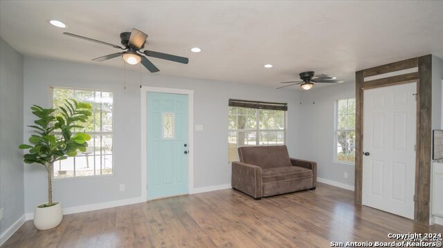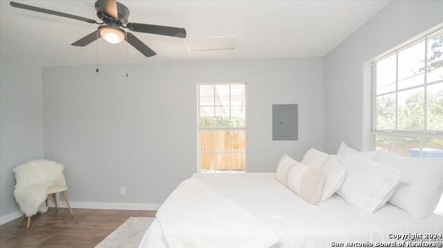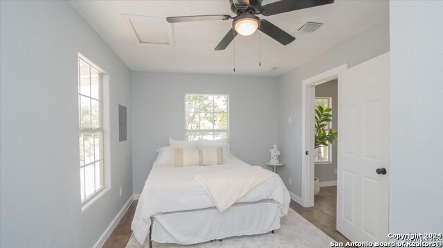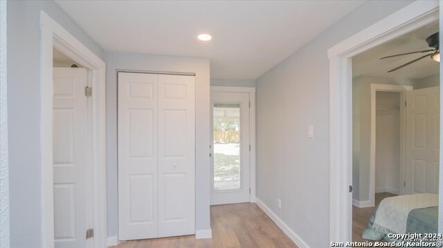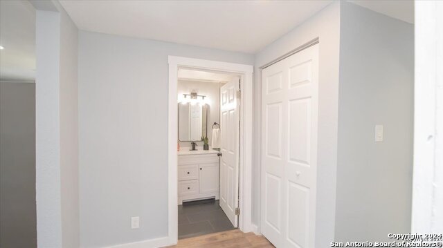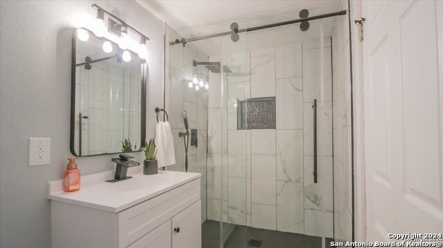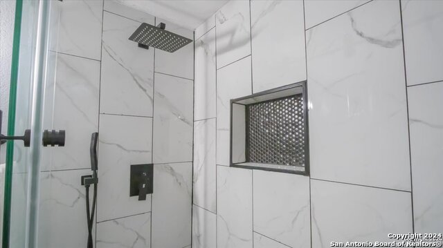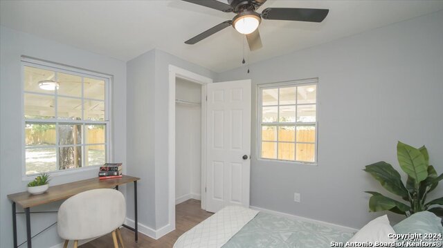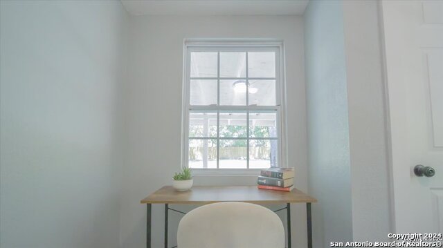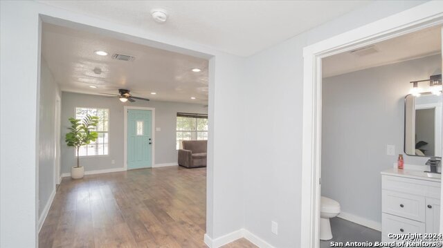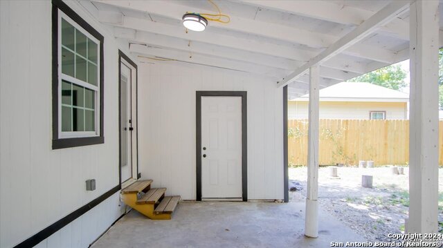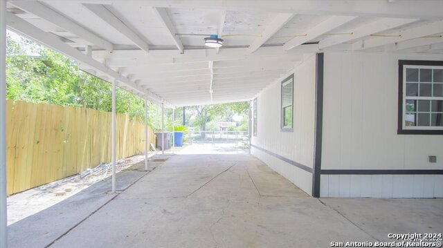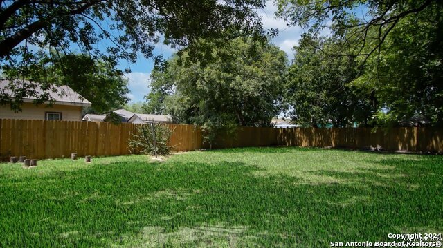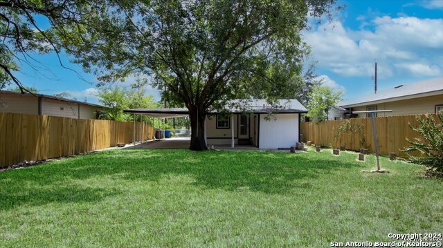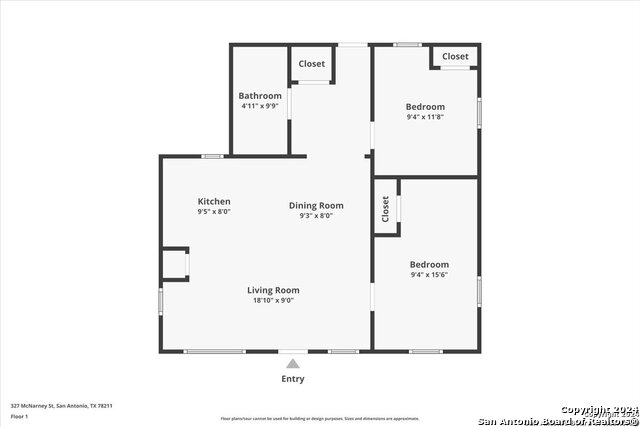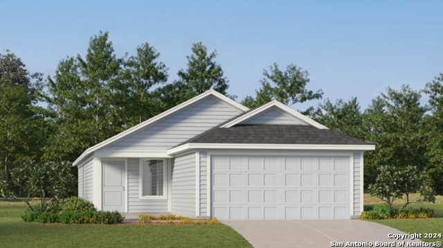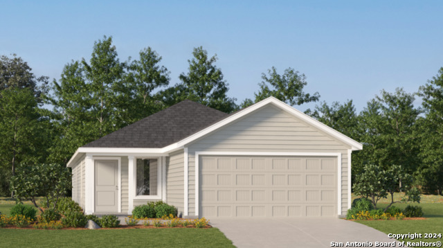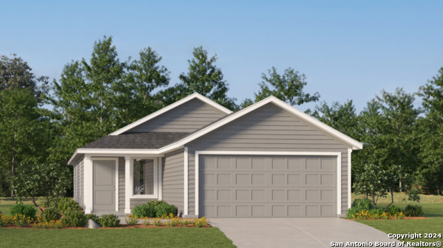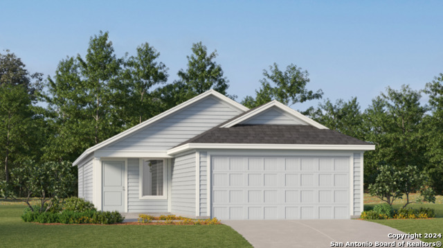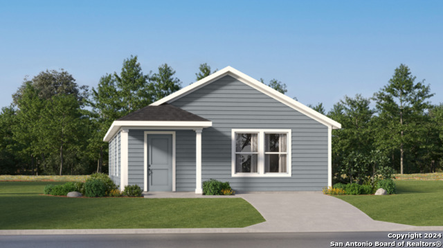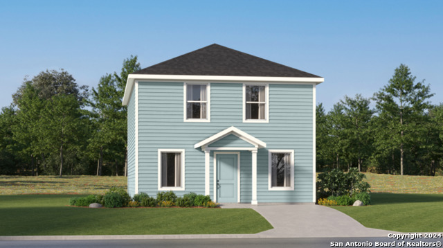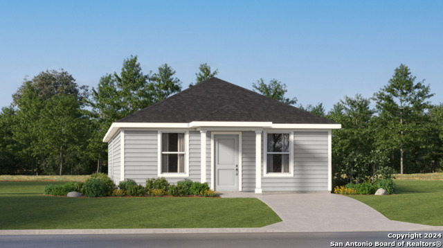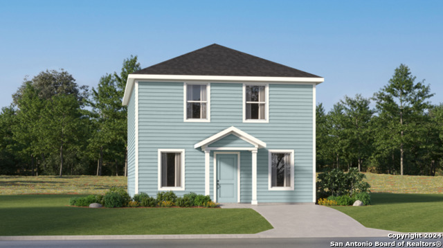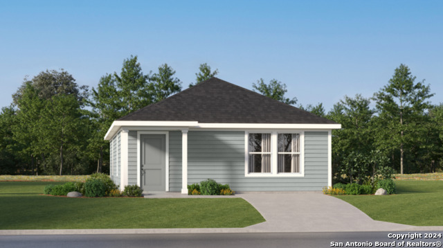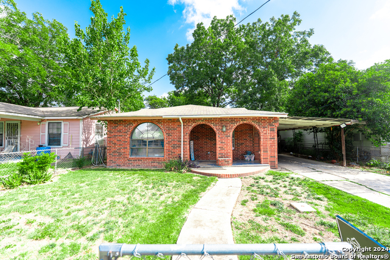327 Mcnarney St, San Antonio, TX 78211
Property Photos
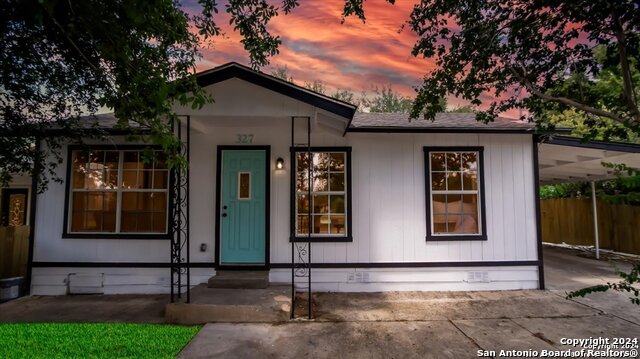
Would you like to sell your home before you purchase this one?
Priced at Only: $189,900
For more Information Call:
Address: 327 Mcnarney St, San Antonio, TX 78211
Property Location and Similar Properties
- MLS#: 1813653 ( Single Residential )
- Street Address: 327 Mcnarney St
- Viewed: 29
- Price: $189,900
- Price sqft: $230
- Waterfront: No
- Year Built: 1957
- Bldg sqft: 826
- Bedrooms: 2
- Total Baths: 1
- Full Baths: 1
- Garage / Parking Spaces: 1
- Days On Market: 94
- Additional Information
- County: BEXAR
- City: San Antonio
- Zipcode: 78211
- Subdivision: Palo Alto Heights
- District: South San Antonio.
- Elementary School: Call District
- Middle School: Call District
- High School: Call District
- Provided by: 1st Choice Realty Group
- Contact: Alexander Mercado
- (210) 373-2603

- DMCA Notice
-
Description***Open House Saturday, November 23 12:00PM 2:00PM.*** A beautifully remodeled 2 bedroom, 1 bath home in the heart of San Antonio! Perfectly situated near Palo Alto College and Texas A&M University, this home offers the ideal blend of modern comfort and convenience. Some highlights of the home updated interior features, open concept, spacious backyard. Close to shopping, dining, and major highways, with easy access to downtown San Antonio. This property is move in ready and waiting for you!
Payment Calculator
- Principal & Interest -
- Property Tax $
- Home Insurance $
- HOA Fees $
- Monthly -
Features
Building and Construction
- Apprx Age: 67
- Builder Name: UNKNOWN
- Construction: Pre-Owned
- Exterior Features: 4 Sides Masonry
- Floor: Laminate
- Kitchen Length: 10
- Roof: Composition
- Source Sqft: Appsl Dist
School Information
- Elementary School: Call District
- High School: Call District
- Middle School: Call District
- School District: South San Antonio.
Garage and Parking
- Garage Parking: None/Not Applicable
Eco-Communities
- Water/Sewer: Water System, Sewer System, City
Utilities
- Air Conditioning: One Central
- Fireplace: Not Applicable
- Heating Fuel: Natural Gas
- Heating: Central
- Utility Supplier Elec: CPS
- Utility Supplier Water: SAWS
- Window Coverings: None Remain
Amenities
- Neighborhood Amenities: None
Finance and Tax Information
- Days On Market: 123
- Home Owners Association Mandatory: None
- Total Tax: 237442
Rental Information
- Currently Being Leased: No
Other Features
- Contract: Exclusive Right To Sell
- Instdir: 35 SOUTH EXIT POTEET, TAKE A LEFT, RIGHT ON GILLETTE, LEFT ON PALO ALTO, RIGHT ON MCNARNEY
- Interior Features: One Living Area, Liv/Din Combo, 1st Floor Lvl/No Steps, Open Floor Plan, Cable TV Available, Laundry Room
- Legal Description: NCB 11219 BLK 3 LOT 7
- Occupancy: Vacant
- Ph To Show: 2102222227
- Possession: Closing/Funding
- Style: One Story
- Views: 29
Owner Information
- Owner Lrealreb: No
Similar Properties
Nearby Subdivisions
Fountain Park South
Harlandale
Harlandale Nw
Harlandale Nw Ii
Kelly
Lackland City
Palo Alo Terrace
Palo Alto
Palo Alto Heights
Palo Alto Terrace
Quintana Road
Quintana/south San Area
Quintana/south San Area (ss)
S. Laredo S.e. To Frio City Rd
Somerset
Somerset Grove
Somerset Meadows
Somerset Trails
South San Antonio


