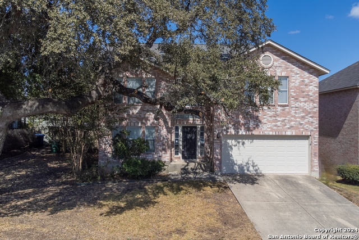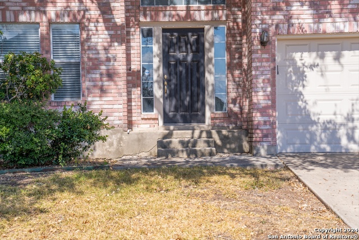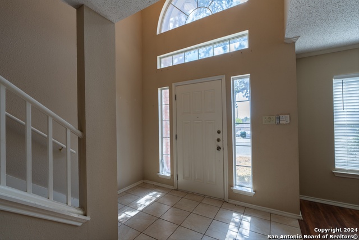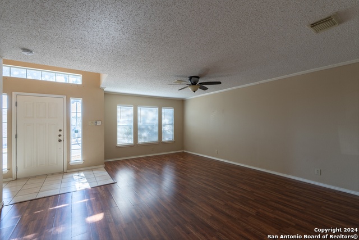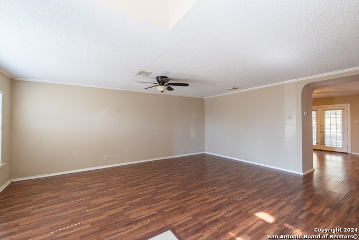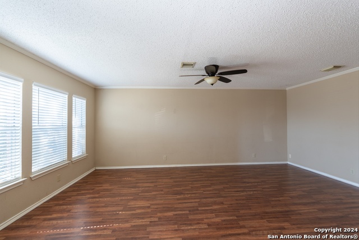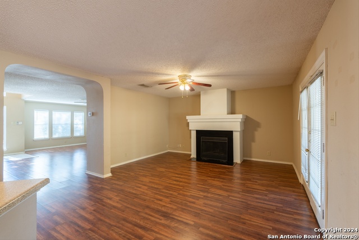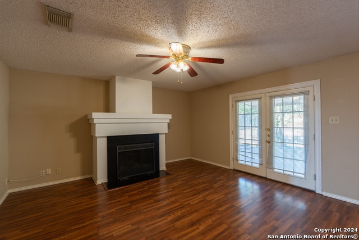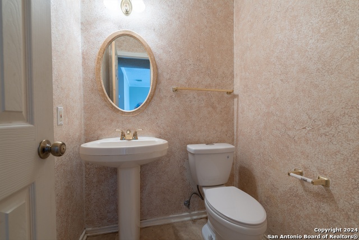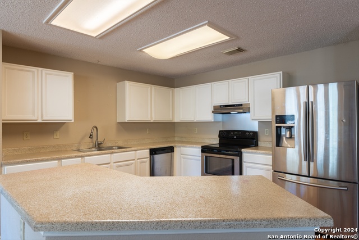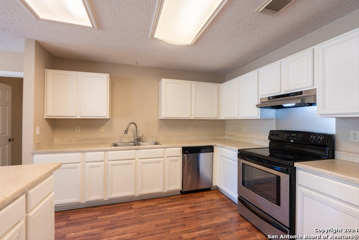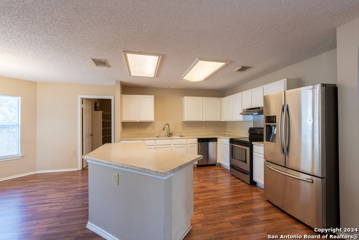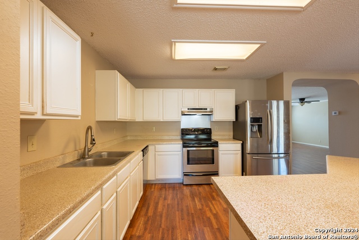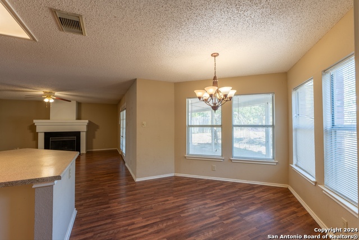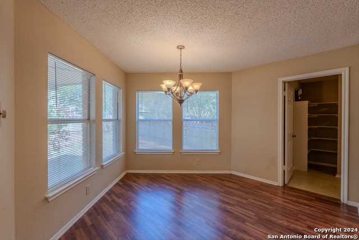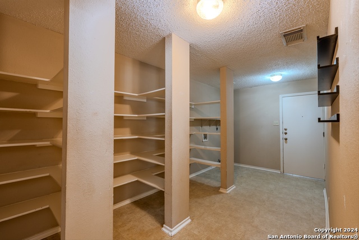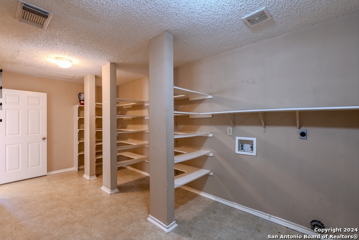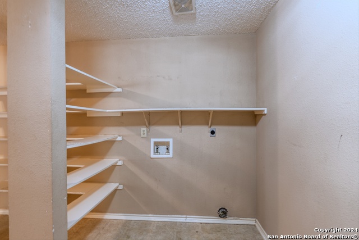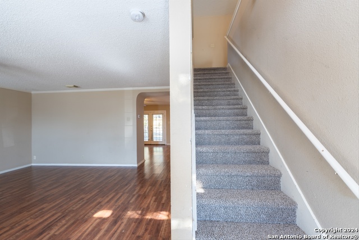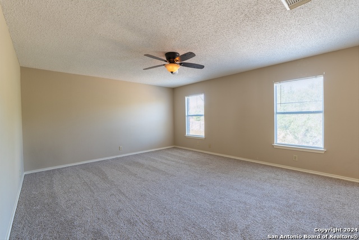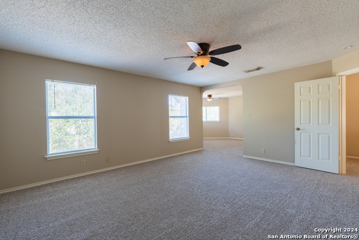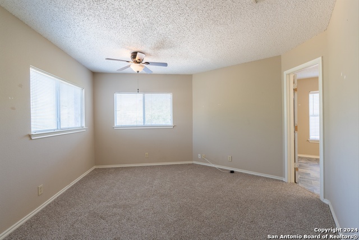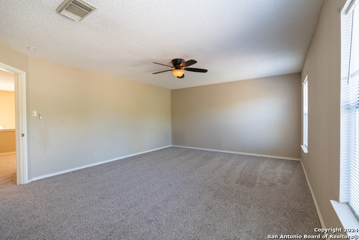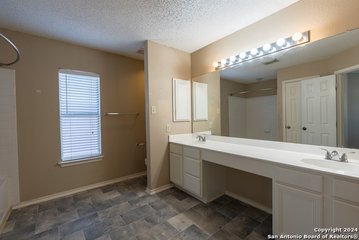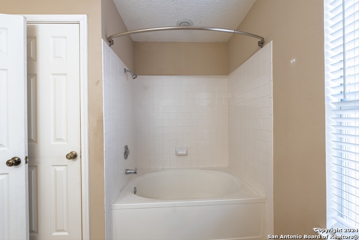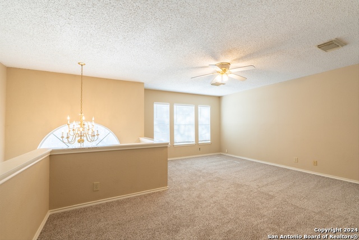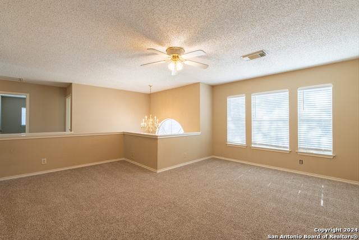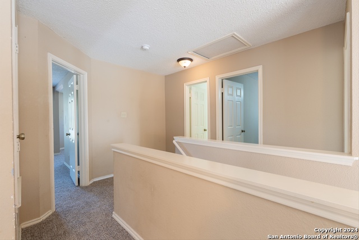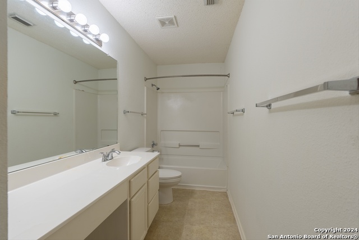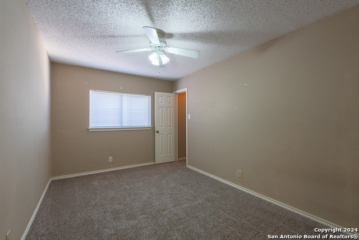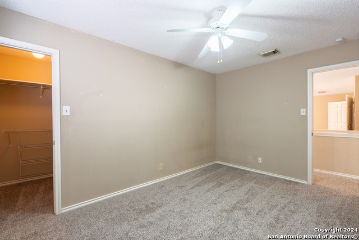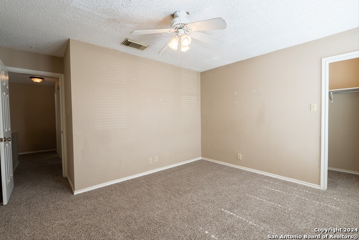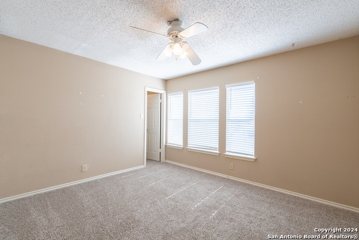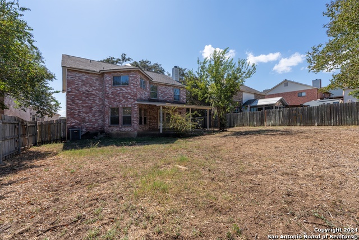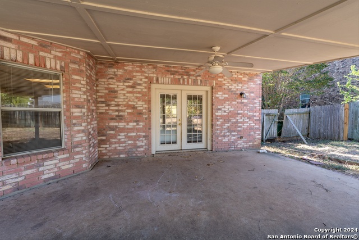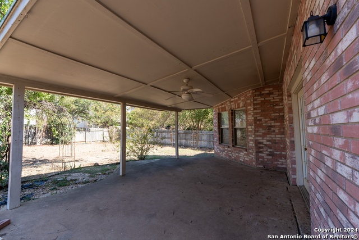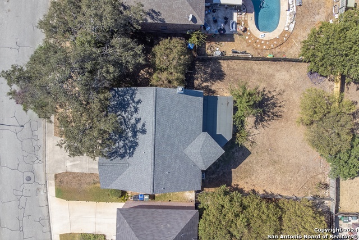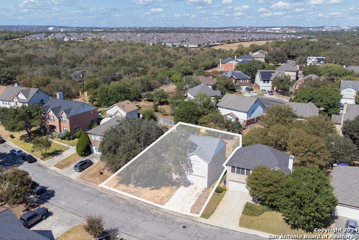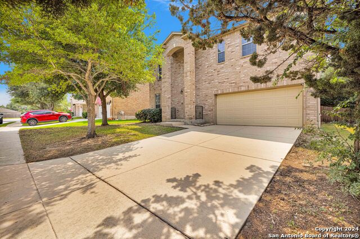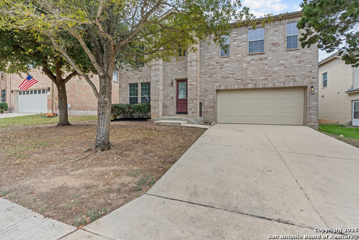2859 Redland Trail, San Antonio, TX 78259
Property Photos
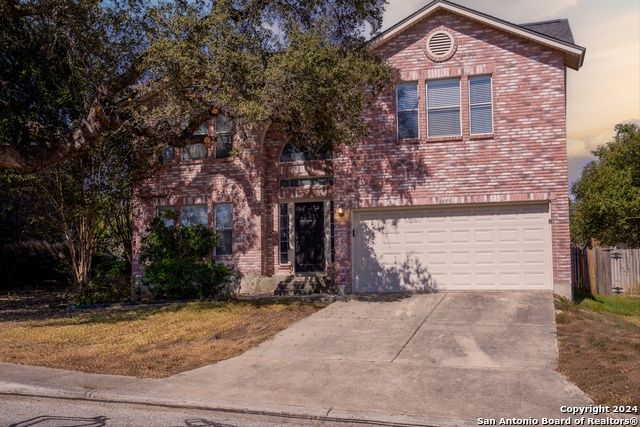
Would you like to sell your home before you purchase this one?
Priced at Only: $325,000
For more Information Call:
Address: 2859 Redland Trail, San Antonio, TX 78259
Property Location and Similar Properties
- MLS#: 1817669 ( Single Residential )
- Street Address: 2859 Redland Trail
- Viewed: 35
- Price: $325,000
- Price sqft: $113
- Waterfront: No
- Year Built: 1995
- Bldg sqft: 2871
- Bedrooms: 3
- Total Baths: 3
- Full Baths: 2
- 1/2 Baths: 1
- Garage / Parking Spaces: 2
- Days On Market: 93
- Additional Information
- County: BEXAR
- City: San Antonio
- Zipcode: 78259
- Subdivision: Redland Woods
- District: North East I.S.D
- Elementary School: Bulverde Creek
- Middle School: Tejeda
- High School: Johnson
- Provided by: Stonepoint Properties Inc
- Contact: Shelly S Williams
- (575) 491-8698

- DMCA Notice
Description
Entertainer's Dream: Luxurious 3 Bed Haven with Room to Roam! Discover the perfect blend of elegance and functionality in this spectacular home designed for those who love to host! Entertainment Paradise: * Elegant sitting room/formal dining with cozy fireplace * Expansive second living area upstairs * Texas sized covered patio with cooling ceiling fan * Perfect flow for gatherings large and small! Dream Kitchen Features: * Generous island perfect for casual dining & prep * Stainless steel appliances * Refrigerator included! * Impressive walk in pantry featuring: Custom built in shelving Abundant storage space Thoughtful Design: * 3 comfortable bedrooms * 2.5 luxurious baths * All bedrooms perfectly positioned upstairs * Fresh designer touches throughout: Stylish vinyl flooring downstairs Brand new carpet upstairs Primary Suite Retreat: * Versatile sitting room/office space * Generous walk in closet * Your private sanctuary! Prime Location: * Shopping destinations minutes away * Diverse dining options * Entertainment venues nearby * Everything you need at your fingertips! Special Features: * Covered outdoor living space * Indoor/outdoor flow perfect for entertaining * Multiple living areas for family flexibility Don't let this entertainment paradise slip through your fingers!
Description
Entertainer's Dream: Luxurious 3 Bed Haven with Room to Roam! Discover the perfect blend of elegance and functionality in this spectacular home designed for those who love to host! Entertainment Paradise: * Elegant sitting room/formal dining with cozy fireplace * Expansive second living area upstairs * Texas sized covered patio with cooling ceiling fan * Perfect flow for gatherings large and small! Dream Kitchen Features: * Generous island perfect for casual dining & prep * Stainless steel appliances * Refrigerator included! * Impressive walk in pantry featuring: Custom built in shelving Abundant storage space Thoughtful Design: * 3 comfortable bedrooms * 2.5 luxurious baths * All bedrooms perfectly positioned upstairs * Fresh designer touches throughout: Stylish vinyl flooring downstairs Brand new carpet upstairs Primary Suite Retreat: * Versatile sitting room/office space * Generous walk in closet * Your private sanctuary! Prime Location: * Shopping destinations minutes away * Diverse dining options * Entertainment venues nearby * Everything you need at your fingertips! Special Features: * Covered outdoor living space * Indoor/outdoor flow perfect for entertaining * Multiple living areas for family flexibility Don't let this entertainment paradise slip through your fingers!
Payment Calculator
- Principal & Interest -
- Property Tax $
- Home Insurance $
- HOA Fees $
- Monthly -
Features
Building and Construction
- Apprx Age: 29
- Builder Name: Unknown
- Construction: Pre-Owned
- Exterior Features: Brick
- Floor: Carpeting, Ceramic Tile, Linoleum, Vinyl
- Foundation: Slab
- Kitchen Length: 24
- Roof: Composition
- Source Sqft: Appsl Dist
School Information
- Elementary School: Bulverde Creek
- High School: Johnson
- Middle School: Tejeda
- School District: North East I.S.D
Garage and Parking
- Garage Parking: Two Car Garage
Eco-Communities
- Water/Sewer: Water System
Utilities
- Air Conditioning: One Central
- Fireplace: One, Dining Room
- Heating Fuel: Electric
- Heating: Central
- Recent Rehab: No
- Utility Supplier Elec: CPS
- Utility Supplier Gas: CPS
- Utility Supplier Grbge: City
- Utility Supplier Sewer: SAWS
- Utility Supplier Water: SAWS
- Window Coverings: Some Remain
Amenities
- Neighborhood Amenities: Park/Playground
Finance and Tax Information
- Days On Market: 90
- Home Owners Association Fee: 250
- Home Owners Association Frequency: Annually
- Home Owners Association Mandatory: Mandatory
- Home Owners Association Name: REDLAND WOODS ASSOCIATION, INC
- Total Tax: 9319.75
Rental Information
- Currently Being Leased: No
Other Features
- Contract: Exclusive Right To Sell
- Instdir: Take 1604 E to Redland Rd, right on Gold Cyn, Left on Redriver Pass, Left on Redland Trail home is on the right
- Interior Features: Two Living Area, Eat-In Kitchen, Two Eating Areas, Island Kitchen, Walk-In Pantry, All Bedrooms Upstairs, Laundry Main Level, Laundry Room, Walk in Closets
- Legal Desc Lot: 88
- Legal Description: NCB 34952C BLK 1 LOT 88 (REDLAND WOODS UT-4) "REDLAND WOODS"
- Occupancy: Other
- Ph To Show: 210-222-2227
- Possession: Closing/Funding
- Style: Two Story
- Views: 35
Owner Information
- Owner Lrealreb: No
Similar Properties
Nearby Subdivisions
Bulverde Creek
Bulverde Gardens
Cavalo Creek Estates
Cavalo Creek Ne
Cliffs At Cibolo
Emerald Forest
Emerald Forest Garde
Encino Bluff
Encino Forest
Encino Park
Encino Ranch
Encino Ridge
Encino Rio
Enclave At Bulverde Cree
Evans Ranch
Fox Grove
Northwood Hills
Redland Heights
Redland Ridge
Redland Woods
Roseheart
Sienna
Summit At Bulverde Creek
Terraces At Encino P
The Oaks At Encino Park
Valencia Hills
Village At Encino Park
Woodview At Bulverde Cre


