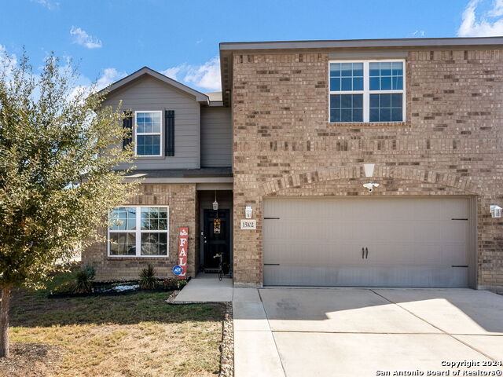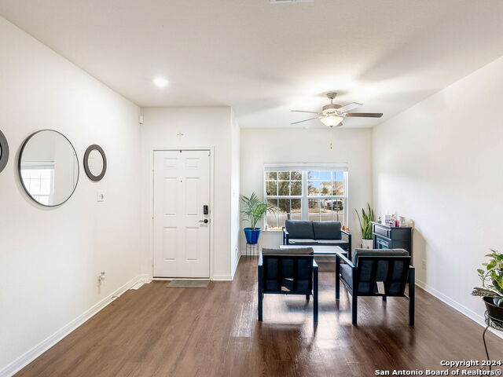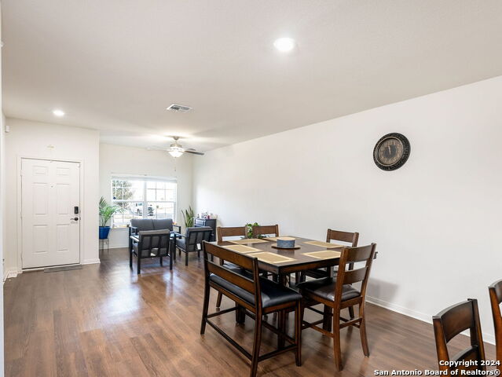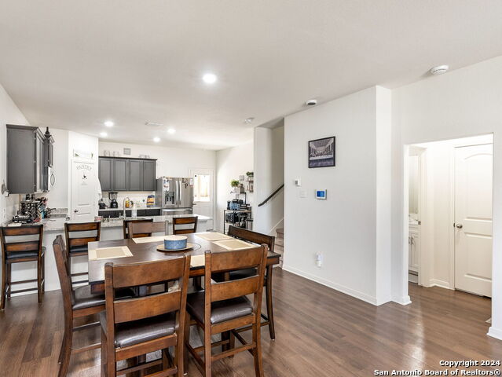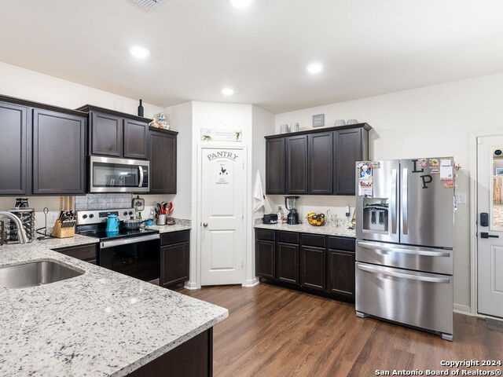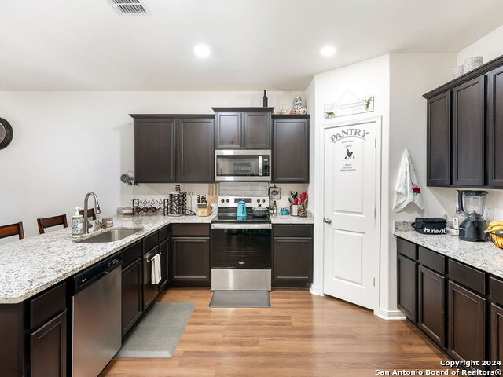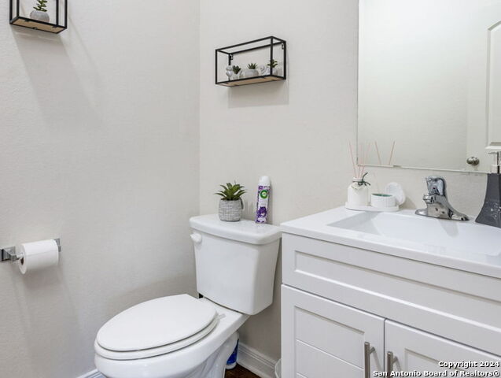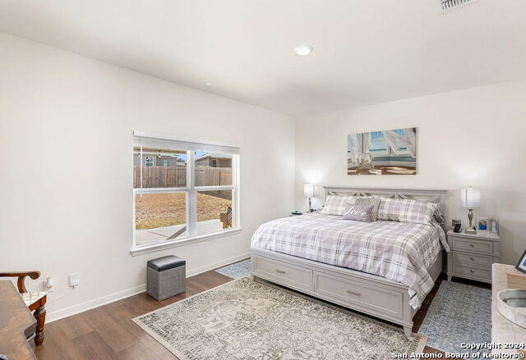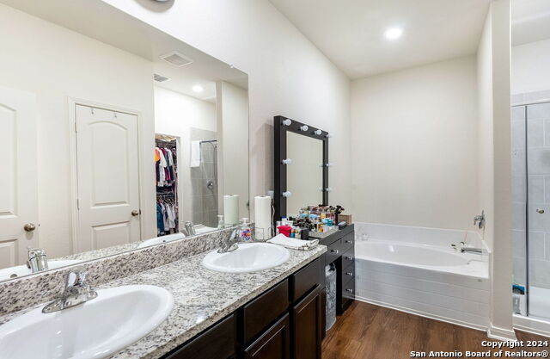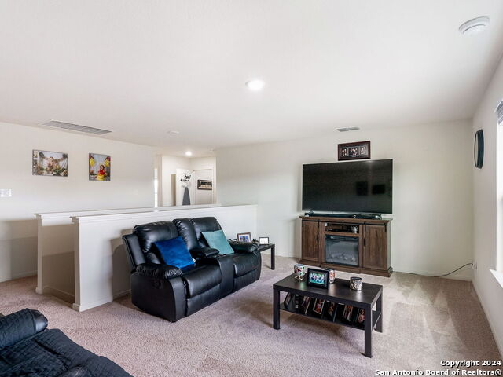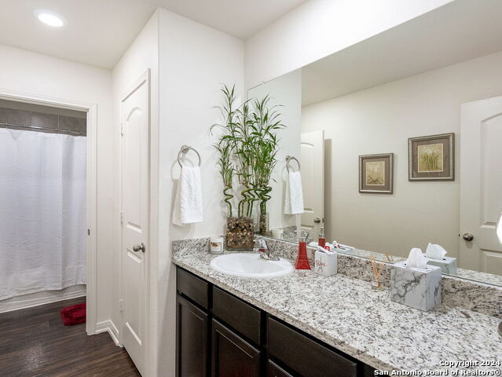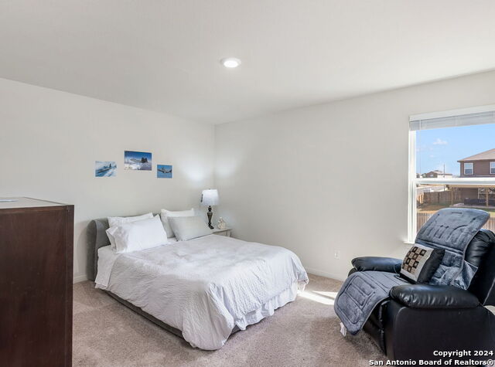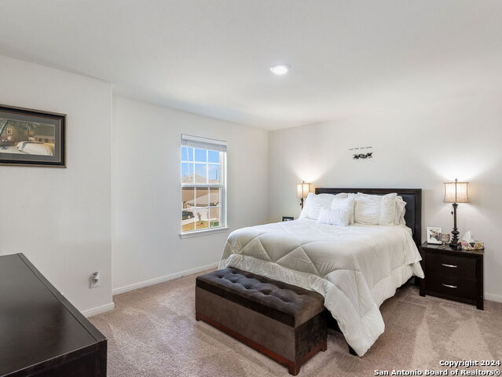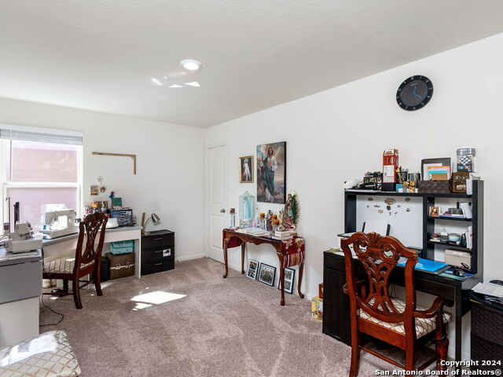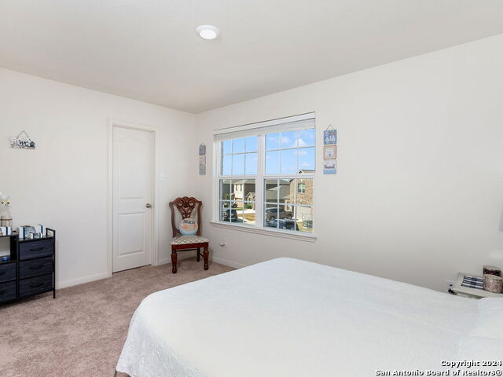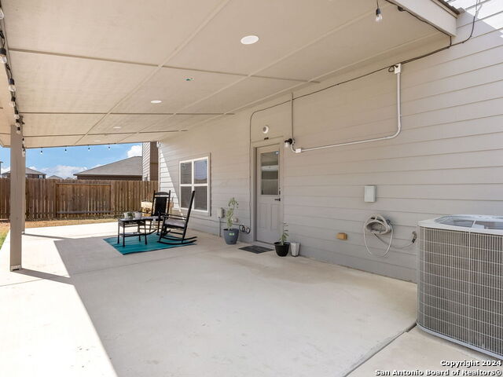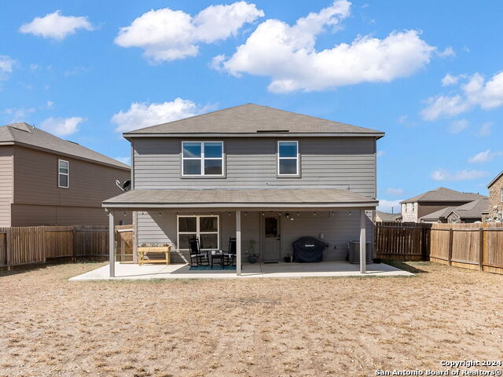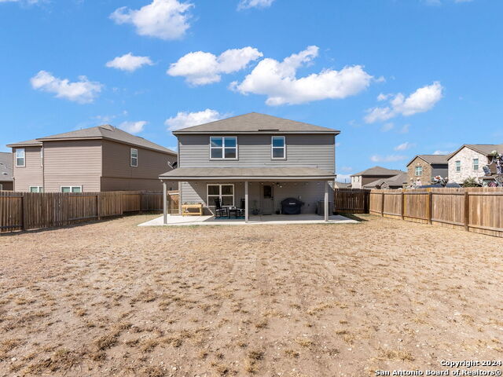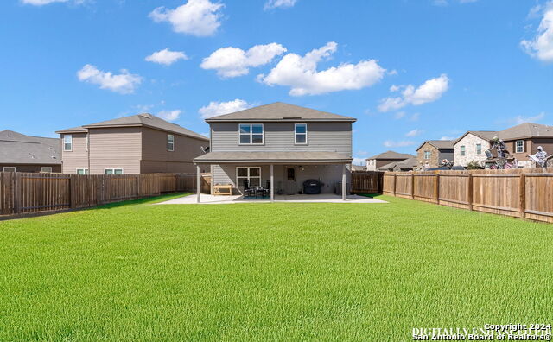15102 Jetfire Pt, Von Ormy, TX 78073
Property Photos
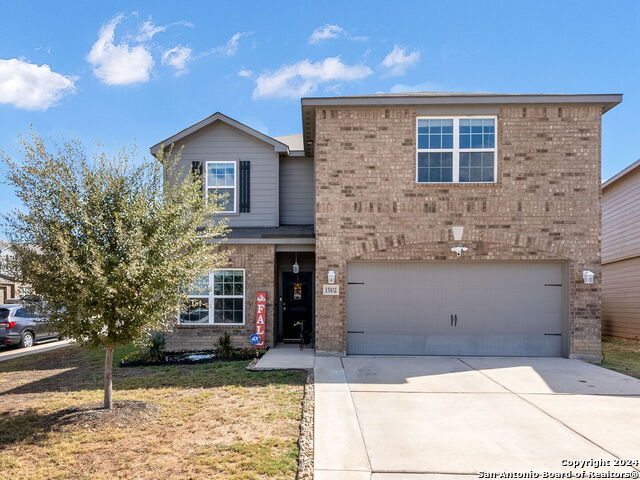
Would you like to sell your home before you purchase this one?
Priced at Only: $344,000
For more Information Call:
Address: 15102 Jetfire Pt, Von Ormy, TX 78073
Property Location and Similar Properties
- MLS#: 1819497 ( Single Residential )
- Street Address: 15102 Jetfire Pt
- Viewed: 21
- Price: $344,000
- Price sqft: $135
- Waterfront: No
- Year Built: 2021
- Bldg sqft: 2544
- Bedrooms: 5
- Total Baths: 3
- Full Baths: 2
- 1/2 Baths: 1
- Garage / Parking Spaces: 2
- Days On Market: 68
- Additional Information
- County: BEXAR
- City: Von Ormy
- Zipcode: 78073
- Subdivision: Preserve At Medina
- District: Southwest I.S.D.
- Elementary School: Spicewood Park
- Middle School: RESNIK
- High School: Legacy
- Provided by: Jason Mitchell Real Estate
- Contact: Violet Delgado
- (469) 400-0107

- DMCA Notice
Description
Welcome Home to this well maintained 5 bedroom, 2.5 bath home situated on an oversized corner lot in the Preserve at Medina neighborhood. This spacious home features a desirable open concept layout with the primary bedroom conveniently located on the first floor. The kitchen features granite countertops and stainless steel appliances. Enjoy the elegance of no carpet on the bottom floor, offering a clean and modern aesthetic. Upstairs you will find a large loft that serves as an ideal second living room, perfect for entertaining or just relaxing. The large backyard features an oversized covered patio, perfect for enjoying morning coffee or entertained. An additional great features is the expanded driveway which provides ample parking for guests. Don't miss your chance to make this beautiful property your own. Schedule your showing today!
Description
Welcome Home to this well maintained 5 bedroom, 2.5 bath home situated on an oversized corner lot in the Preserve at Medina neighborhood. This spacious home features a desirable open concept layout with the primary bedroom conveniently located on the first floor. The kitchen features granite countertops and stainless steel appliances. Enjoy the elegance of no carpet on the bottom floor, offering a clean and modern aesthetic. Upstairs you will find a large loft that serves as an ideal second living room, perfect for entertaining or just relaxing. The large backyard features an oversized covered patio, perfect for enjoying morning coffee or entertained. An additional great features is the expanded driveway which provides ample parking for guests. Don't miss your chance to make this beautiful property your own. Schedule your showing today!
Payment Calculator
- Principal & Interest -
- Property Tax $
- Home Insurance $
- HOA Fees $
- Monthly -
Features
Building and Construction
- Builder Name: LGI
- Construction: Pre-Owned
- Exterior Features: Brick, Siding
- Floor: Carpeting, Laminate
- Foundation: Slab
- Kitchen Length: 13
- Roof: Composition
- Source Sqft: Appsl Dist
School Information
- Elementary School: Spicewood Park
- High School: Legacy High School
- Middle School: RESNIK
- School District: Southwest I.S.D.
Garage and Parking
- Garage Parking: Two Car Garage
Eco-Communities
- Water/Sewer: Water System, City
Utilities
- Air Conditioning: One Central
- Fireplace: Not Applicable
- Heating Fuel: Electric
- Heating: Central, 1 Unit
- Window Coverings: None Remain
Amenities
- Neighborhood Amenities: Park/Playground
Finance and Tax Information
- Days On Market: 41
- Home Owners Association Fee: 360
- Home Owners Association Frequency: Annually
- Home Owners Association Mandatory: Mandatory
- Home Owners Association Name: LEAD ASSOCIATION MANAGEMENT
- Total Tax: 10400
Other Features
- Contract: Exclusive Right To Sell
- Instdir: 410/Somerset Rd. near Legacy High School. Take Watson Rd. and subdivision on the Right.
- Interior Features: One Living Area, Liv/Din Combo, Loft, Utility Room Inside, Open Floor Plan, Laundry Upper Level
- Legal Desc Lot: 13
- Legal Description: NCB 16593 (PRESERVE AT MEDINA UT-1), BLOCK 5 LOT 13 2019-NEW
- Occupancy: Owner
- Ph To Show: 2102222227
- Possession: Closing/Funding
- Style: Two Story
- Views: 21
Owner Information
- Owner Lrealreb: No


