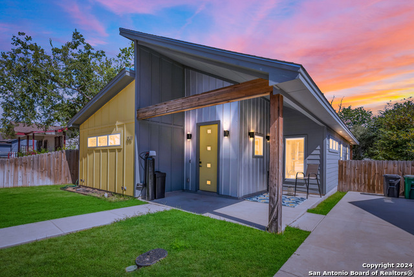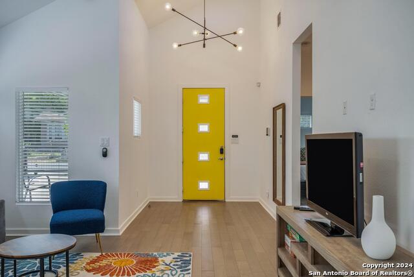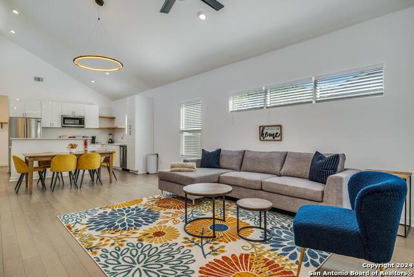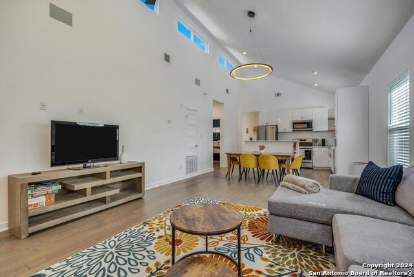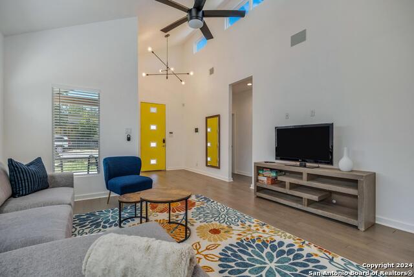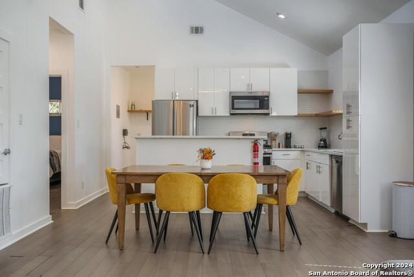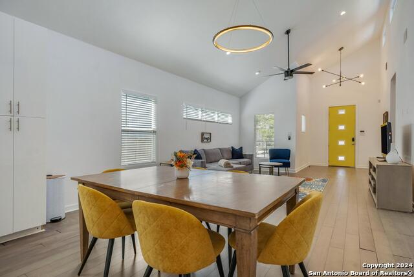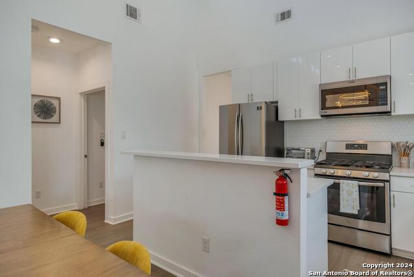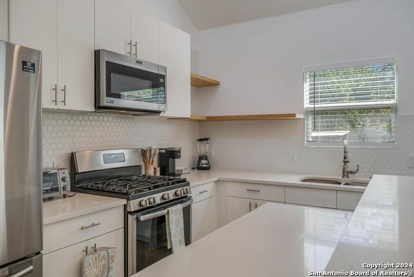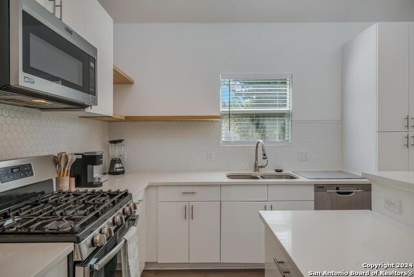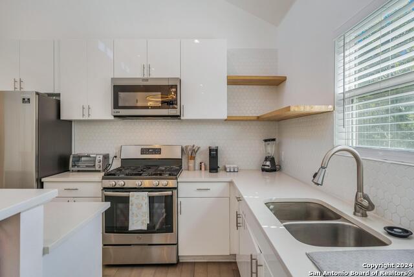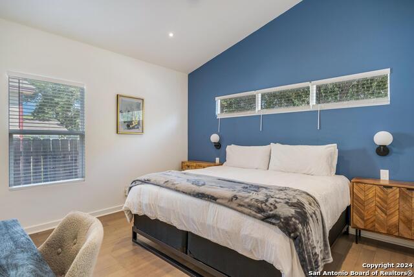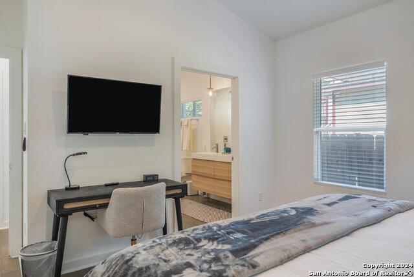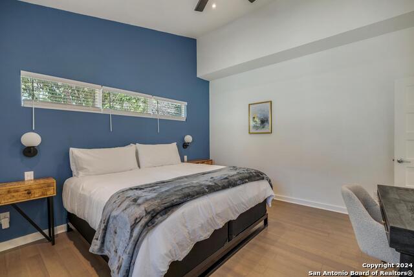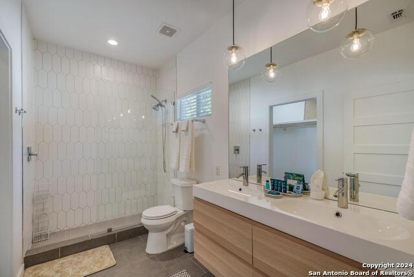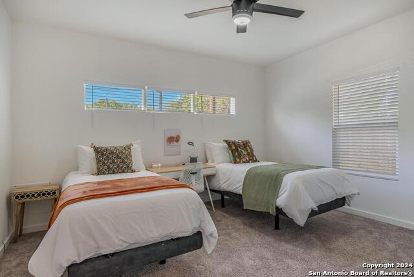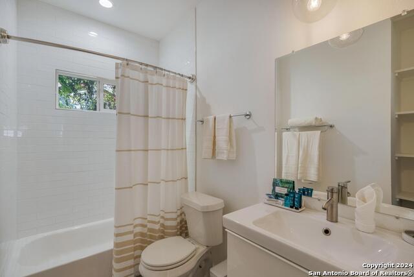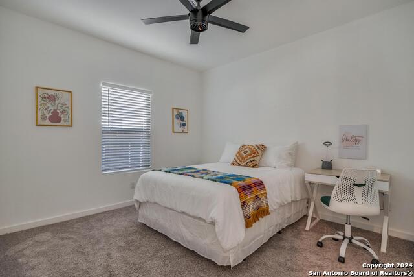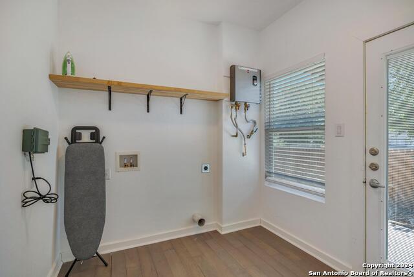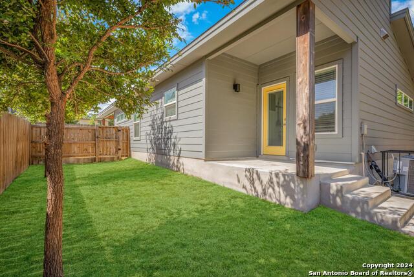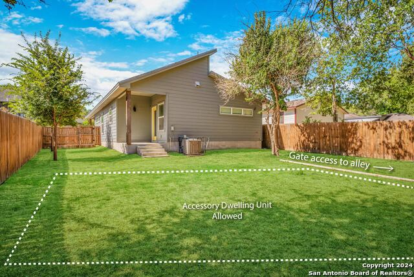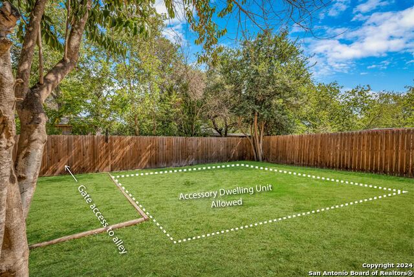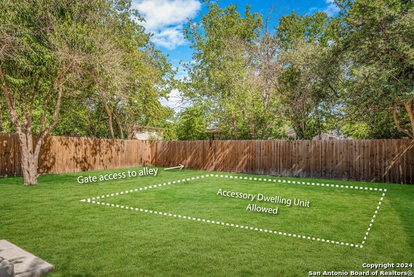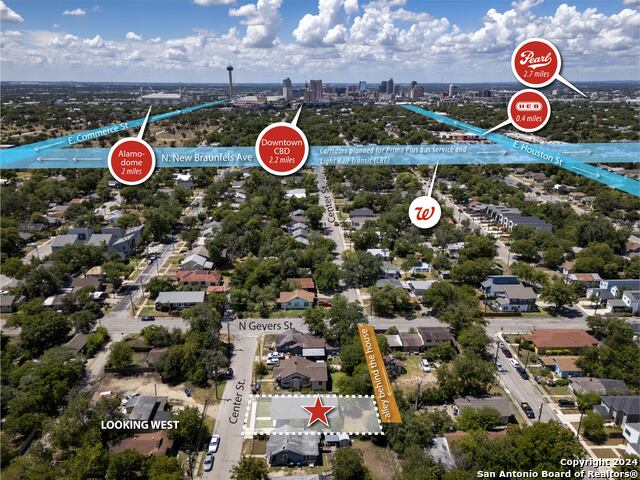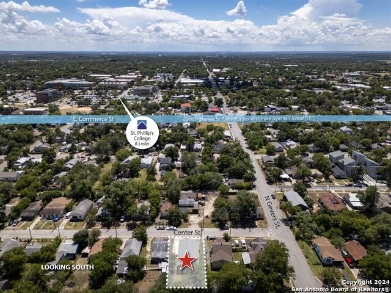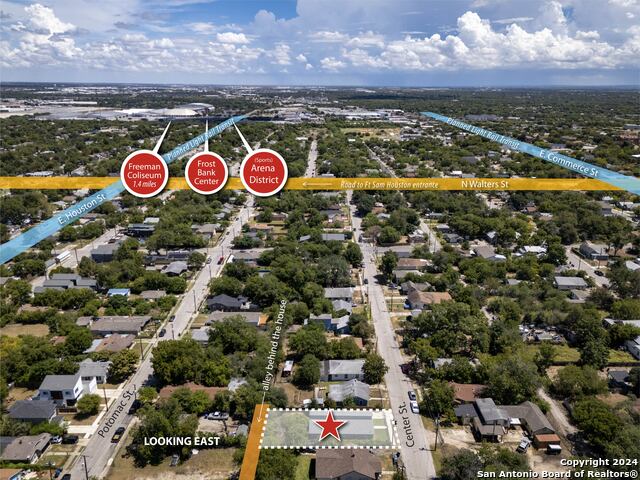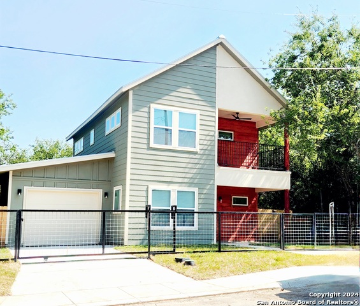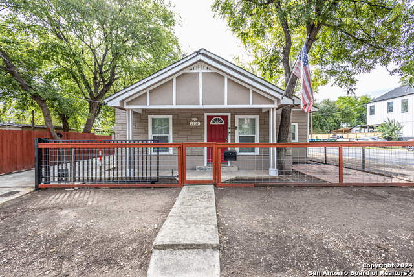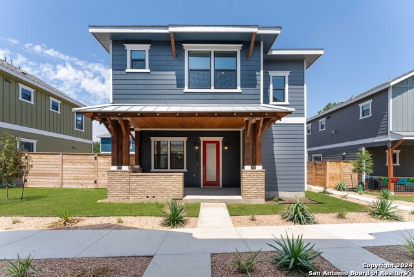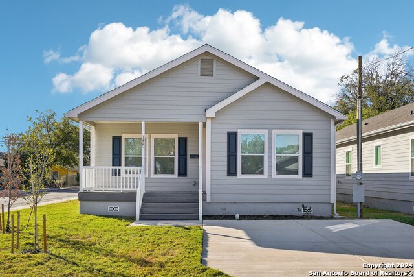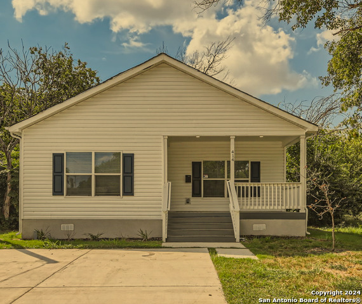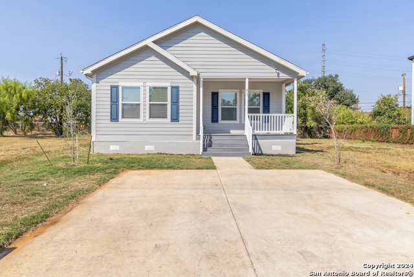1511 Center St N, San Antonio, TX 78202
Property Photos
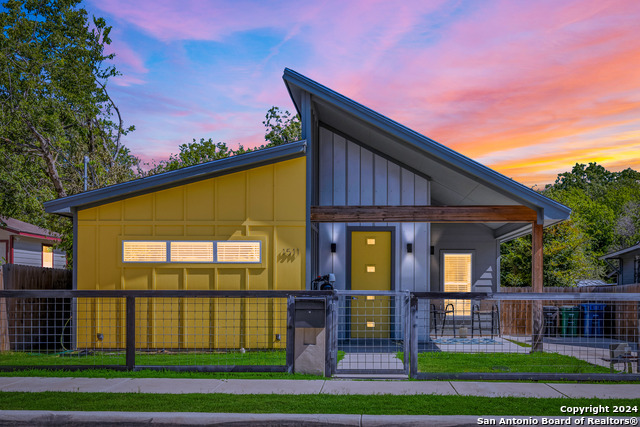
Would you like to sell your home before you purchase this one?
Priced at Only: $310,000
For more Information Call:
Address: 1511 Center St N, San Antonio, TX 78202
Property Location and Similar Properties
- MLS#: 1819989 ( Single Residential )
- Street Address: 1511 Center St N
- Viewed: 34
- Price: $310,000
- Price sqft: $204
- Waterfront: No
- Year Built: 2019
- Bldg sqft: 1516
- Bedrooms: 3
- Total Baths: 2
- Full Baths: 2
- Garage / Parking Spaces: 1
- Days On Market: 52
- Additional Information
- County: BEXAR
- City: San Antonio
- Zipcode: 78202
- Subdivision: Jefferson Heights
- District: San Antonio I.S.D.
- Elementary School: Call District
- Middle School: Call District
- High School: Call District
- Provided by: Keller Williams City-View
- Contact: Atiya Pandy
- (210) 563-9936

- DMCA Notice
-
DescriptionINCREDIBLE 2.25% ASSUMABLE VA LOAN NO HOA Airbnb Potential + ADU Ready Opportunity! This modern 3 bedroom, 2 bath home is the perfect blend of sleek urban living and income generating potential. Nestled in Jefferson Heights neighborhood, just minutes from downtown San Antonio, it offers high ceilings, hardwood floors, stainless steel appliances, and designer lighting throughout. This home is move in ready! Currently used part time as a turn key Airbnb, this home offers the option to add an Accessory Dwelling Unit (ADU) allowed by right. With gated front and alley access (rear gate ready for motorization), you can enjoy flexibility with both entrances. Whether you live in the main home or future ADU, rent out the other to increase affordability and cash flow! Neighborhood is in transition with revitalization underway great opportunity to invest before prices rise! Make the most of San Antonio's ongoing transformation! The home is within 3 miles of the city's best attractions AT&T Center, Hemisfair, Alamodome, Pearl Brewery, and Ft. Sam Houston, plus future light rail transit for added value. Walkability and public transport access will only improve, making this property even more desirable. Loan assumption requires formal application and approval. Buyer must be a veteran and must occupy the home to assume VA loan. No "subject to" offers will be considered. Offered furnished for immediate ROI (furnishings and inventory sold separately from home sale) ideal for investors or those looking to offset their mortgage through short term rentals.
Payment Calculator
- Principal & Interest -
- Property Tax $
- Home Insurance $
- HOA Fees $
- Monthly -
Features
Building and Construction
- Builder Name: Millenial Developers
- Construction: Pre-Owned
- Exterior Features: Siding, Aluminum
- Floor: Carpeting, Ceramic Tile, Wood
- Foundation: Slab
- Roof: Composition
- Source Sqft: Appsl Dist
Land Information
- Lot Description: Level
- Lot Improvements: Street Paved, Sidewalks, Alley
School Information
- Elementary School: Call District
- High School: Call District
- Middle School: Call District
- School District: San Antonio I.S.D.
Garage and Parking
- Garage Parking: None/Not Applicable
Eco-Communities
- Water/Sewer: City
Utilities
- Air Conditioning: One Central
- Fireplace: Not Applicable
- Heating Fuel: Electric
- Heating: Central
- Recent Rehab: No
- Utility Supplier Elec: CPS
- Utility Supplier Gas: CPS
- Utility Supplier Grbge: San Antonio
- Utility Supplier Sewer: SAWS
- Utility Supplier Water: SAWS
- Window Coverings: All Remain
Amenities
- Neighborhood Amenities: None
Finance and Tax Information
- Days On Market: 39
- Home Faces: South
- Home Owners Association Mandatory: None
- Total Tax: 8964.36
Rental Information
- Currently Being Leased: No
Other Features
- Contract: Exclusive Right To Sell
- Instdir: From downtown head east on I-35N, take exit 159B toward Walters St/Ft. Sam Houston/AT&T Center Pkwy. Turn right onto N Walters St. Then turn right onto Center St. Cross N. Mittman St. The home will be on the right towards the end of the street.
- Interior Features: One Living Area, Liv/Din Combo, Eat-In Kitchen, Two Eating Areas, Island Kitchen, Breakfast Bar, Utility Room Inside, 1st Floor Lvl/No Steps, High Ceilings, Open Floor Plan, Laundry Main Level
- Legal Desc Lot: 32
- Legal Description: NCB 6331 BLK 3 LOT 32 AND 33
- Occupancy: Owner
- Ph To Show: 2105639936
- Possession: Closing/Funding
- Style: One Story
- Views: 34
Owner Information
- Owner Lrealreb: Yes
Similar Properties
Nearby Subdivisions
57104
Bexar
Dignowity
Dignowity Hill Hist Dist
E Houston So To Hedgessa
E. Houston So. To Hedges(sa)
East Village
Harvard Place
I35 So To E Houston Sa
I35 So. To E. Houston (sa)
I35 So. To E. Houston Sa
Jefferson Heights
N/a
Ncb 10350
Ncb 1368
Near Eastside
San Antonio Trust
Urban Townhomes On Olive
Wheatley Heights


