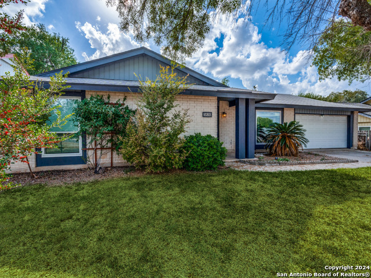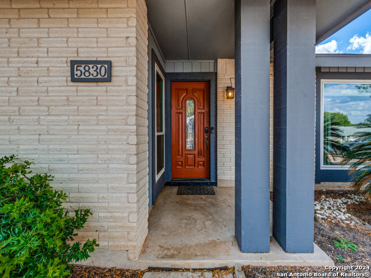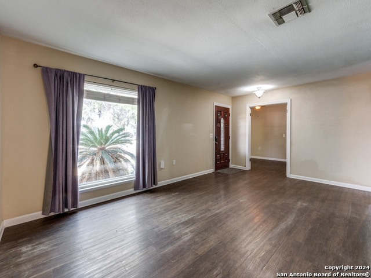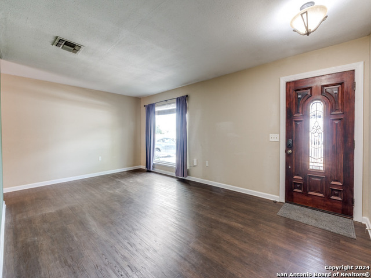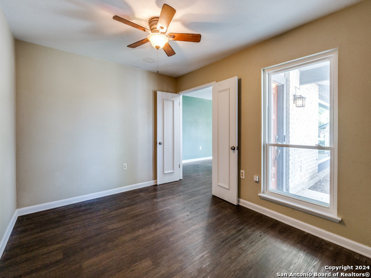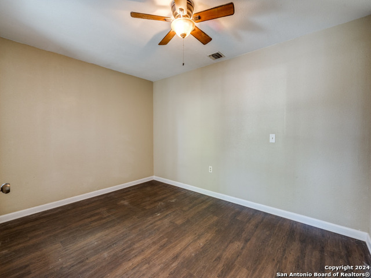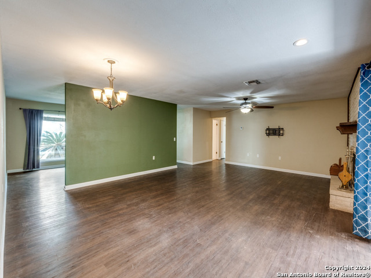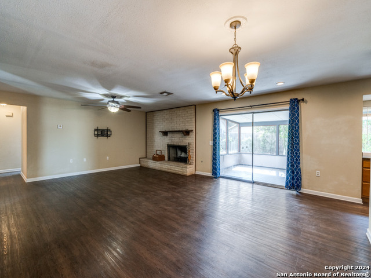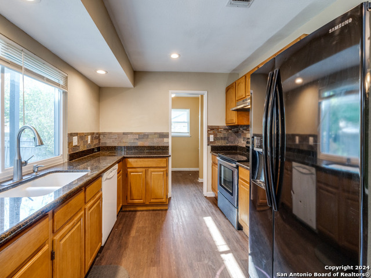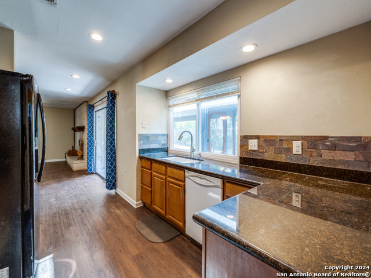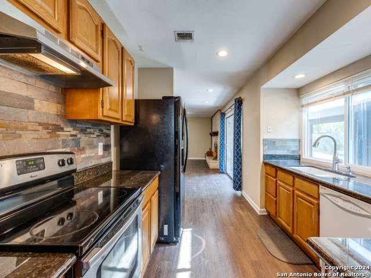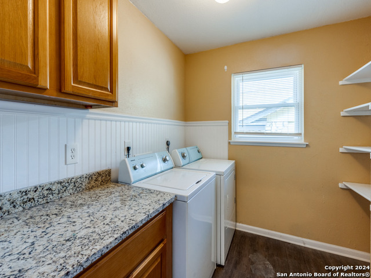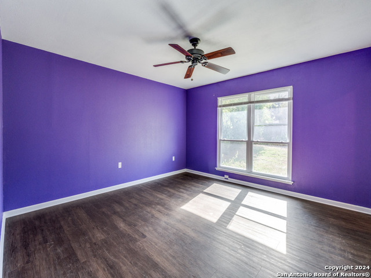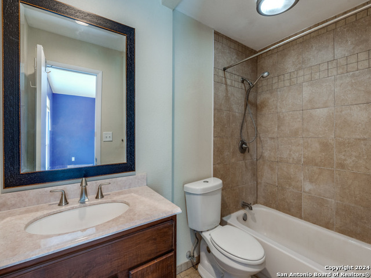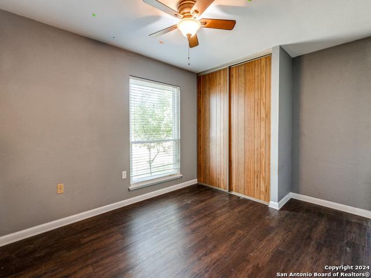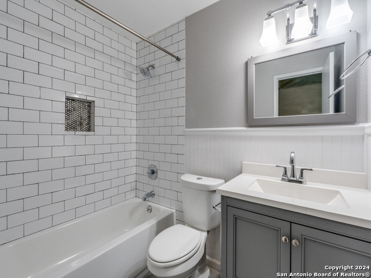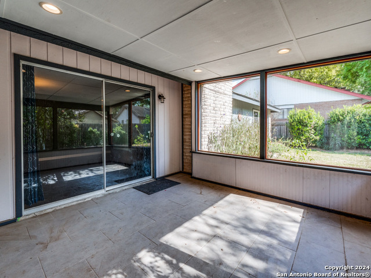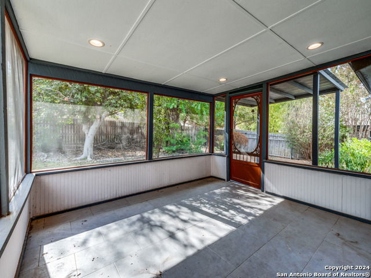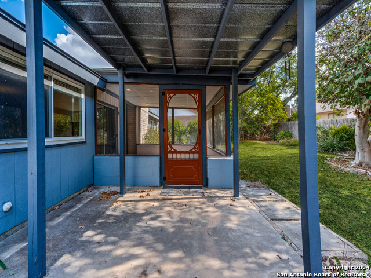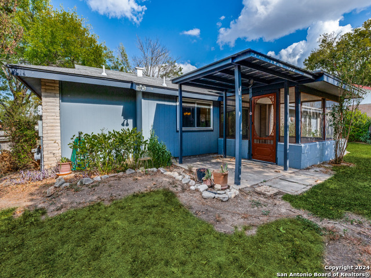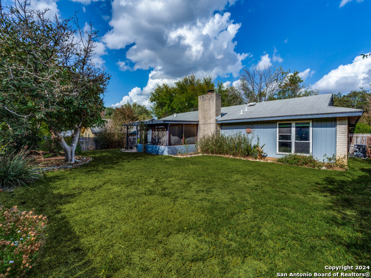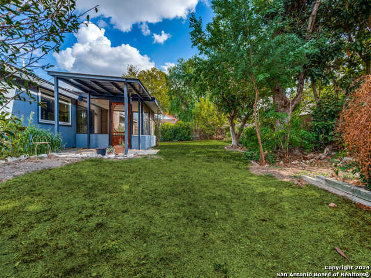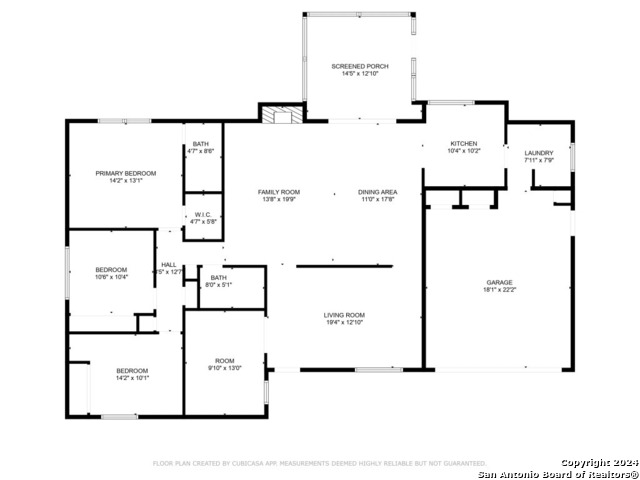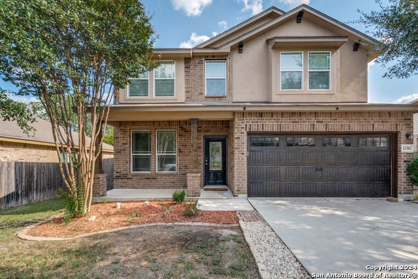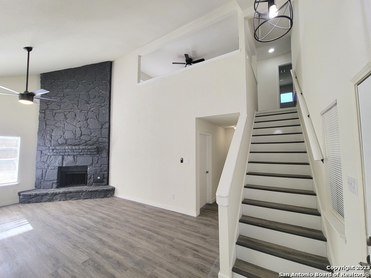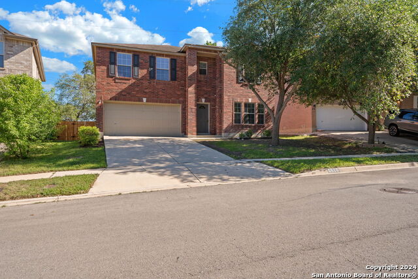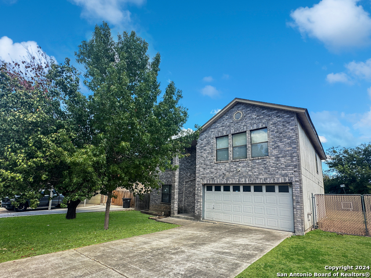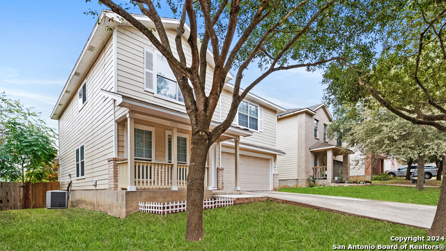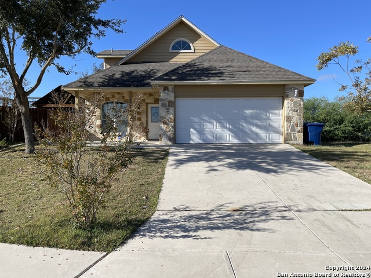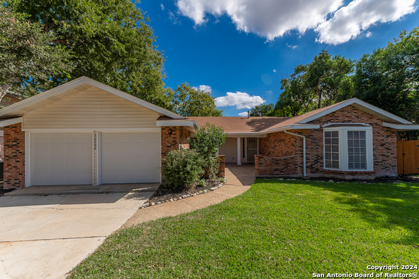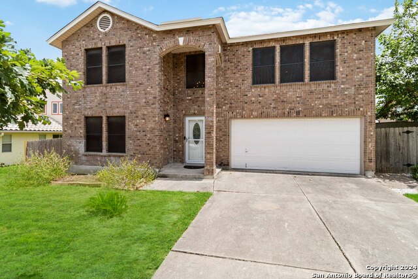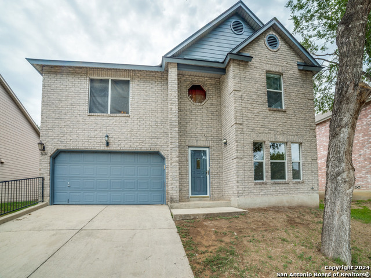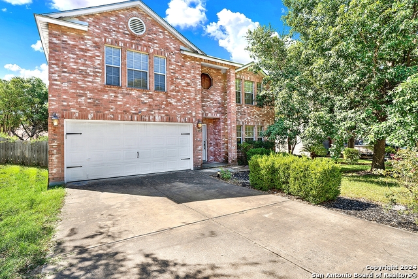5830 Freemans Farm St, San Antonio, TX 78233
Property Photos
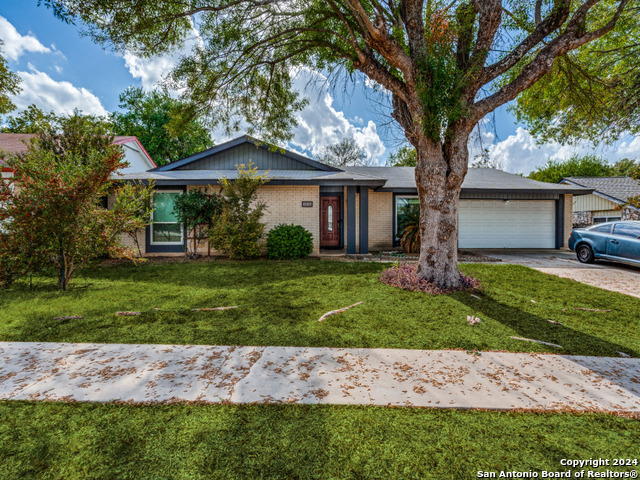
Would you like to sell your home before you purchase this one?
Priced at Only: $279,500
For more Information Call:
Address: 5830 Freemans Farm St, San Antonio, TX 78233
Property Location and Similar Properties
- MLS#: 1820284 ( Single Residential )
- Street Address: 5830 Freemans Farm St
- Viewed: 33
- Price: $279,500
- Price sqft: $155
- Waterfront: No
- Year Built: 1974
- Bldg sqft: 1806
- Bedrooms: 3
- Total Baths: 2
- Full Baths: 2
- Garage / Parking Spaces: 2
- Days On Market: 62
- Additional Information
- County: BEXAR
- City: San Antonio
- Zipcode: 78233
- Subdivision: Valley Forge
- District: North East I.S.D
- Elementary School: Woodstone
- Middle School: Wood
- High School: Roosevelt
- Provided by: Middleton Group Realty
- Contact: Rhonda Woda
- (830) 708-6827

- DMCA Notice
-
DescriptionCelebrate Christmas in this Move in ready home! Convenient location to Wurzbach Parkway or I 35. The home has an open floor plan that would be great for entertaining and a cozy screened in porch, which leads to another covered porch right off the family room. Great area for the grill. Flex room for home office, craft room, workout or homeschool with double close doors to shut off from living room. Both baths have ceramic tile surrounds and tubs and vanities which have been replaced. The kitchen has granite counter tops and a window over the sink to look out at the mature back yard. Refrigerator, washer and dryer convey. Blinds stay. Windows were replaced with double pane energy efficient windows in 2022. LVP flooring throughout the home except for bathrooms, no carpet so easy to clean and great for pets.
Payment Calculator
- Principal & Interest -
- Property Tax $
- Home Insurance $
- HOA Fees $
- Monthly -
Features
Building and Construction
- Apprx Age: 50
- Builder Name: Unknown
- Construction: Pre-Owned
- Exterior Features: Brick, 3 Sides Masonry
- Floor: Ceramic Tile, Vinyl
- Foundation: Slab
- Kitchen Length: 10
- Roof: Composition
- Source Sqft: Appsl Dist
School Information
- Elementary School: Woodstone
- High School: Roosevelt
- Middle School: Wood
- School District: North East I.S.D
Garage and Parking
- Garage Parking: Two Car Garage
Eco-Communities
- Water/Sewer: Sewer System, City
Utilities
- Air Conditioning: One Central
- Fireplace: One, Living Room
- Heating Fuel: Natural Gas
- Heating: Central
- Recent Rehab: No
- Utility Supplier Elec: CPS
- Utility Supplier Gas: CPS
- Utility Supplier Grbge: City
- Utility Supplier Sewer: SAWS
- Utility Supplier Water: SAWS
- Window Coverings: Some Remain
Amenities
- Neighborhood Amenities: None
Finance and Tax Information
- Days On Market: 54
- Home Faces: East
- Home Owners Association Mandatory: None
- Total Tax: 6333.67
Other Features
- Block: 10
- Contract: Exclusive Right To Sell
- Instdir: 35N, L on O'Connor, R on Independence Ave. L on Freemans Farm
- Interior Features: Two Living Area, Liv/Din Combo, Study/Library, Utility Room Inside, Open Floor Plan, High Speed Internet, Laundry Room, Telephone, Walk in Closets, Attic - Access only
- Legal Desc Lot: 38
- Legal Description: NCB 15933 BLK 10 LOT 38
- Miscellaneous: None/not applicable
- Occupancy: Vacant
- Ph To Show: 210-222-2227
- Possession: Closing/Funding
- Style: One Story, Traditional
- Views: 33
Owner Information
- Owner Lrealreb: No
Similar Properties
Nearby Subdivisions
Antonio Highlands
Auburn Hills At Woodcrest
Bridlewood
Bridlewood Park
Comanche Ridge
El Dorado
Falcon Crest
Falcon Heights
Falcon Ridge
Green Ridge
Greenridge North
Hannah Heights
Larkdale-oconnor
Larkspur
Larspur
Loma Vista
Meadow Grove
Morningside Park
N/a
Park North
Raintree
Robards
Sierra North
Skybrooke
Starlight Terrace
Stonewood
The Hills
The Hills/sierra North
Valencia
Valley Forge
Woodstone
Woodstone N.w.


