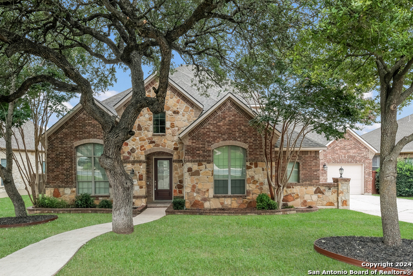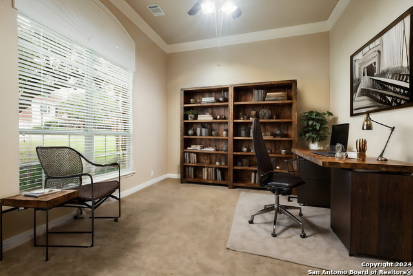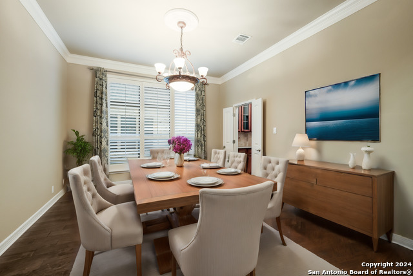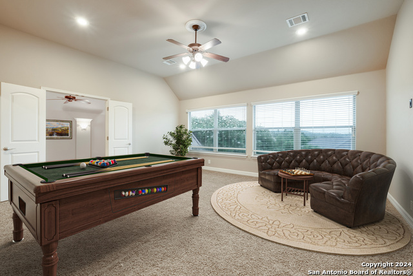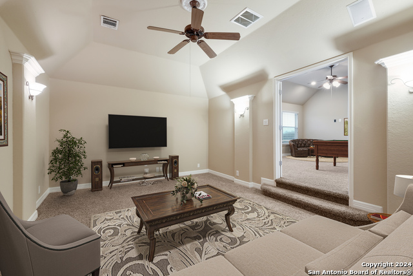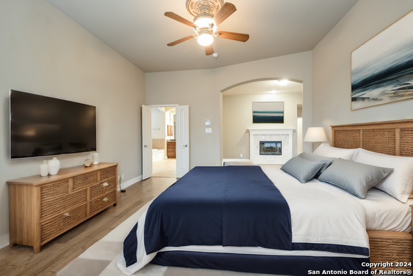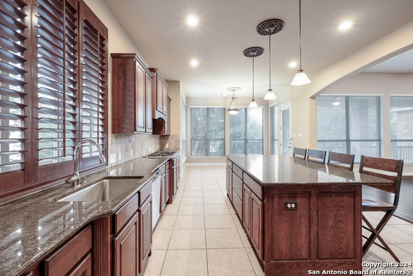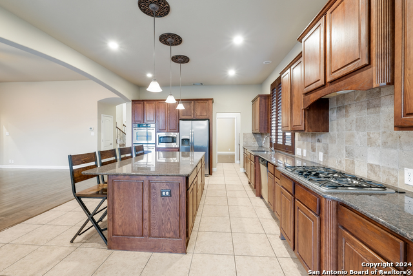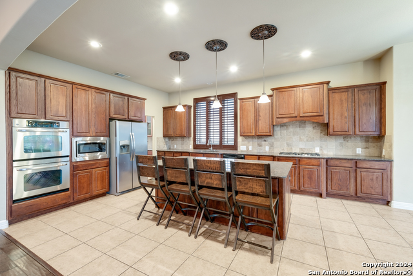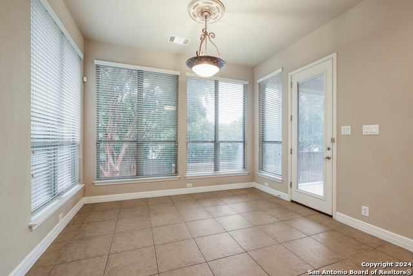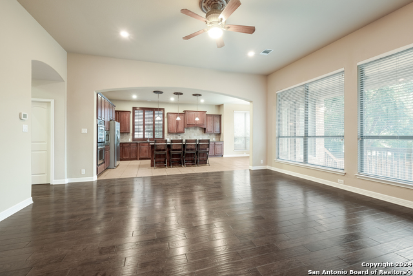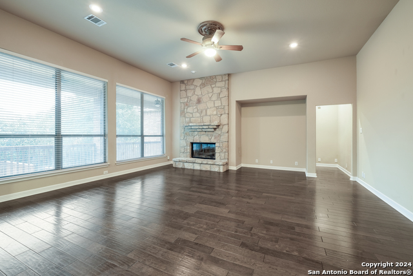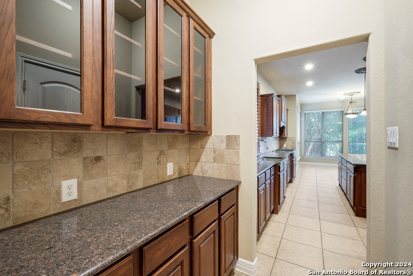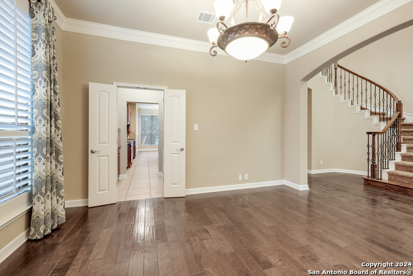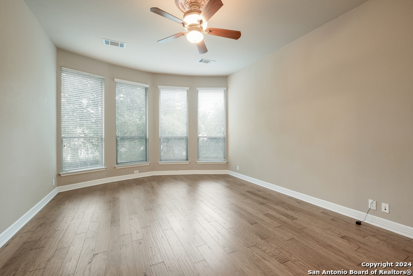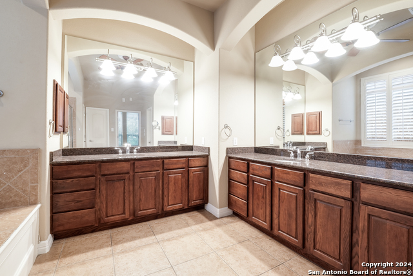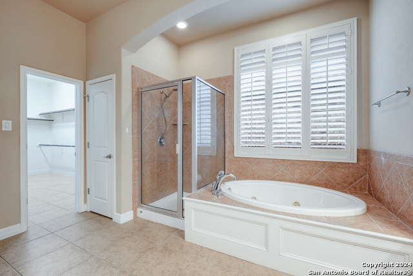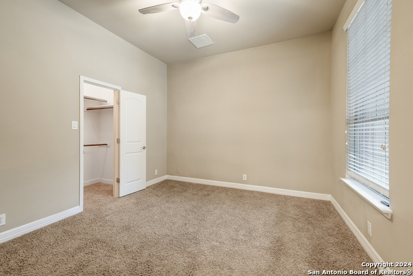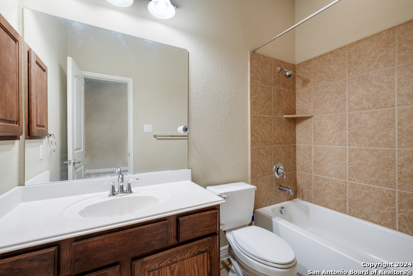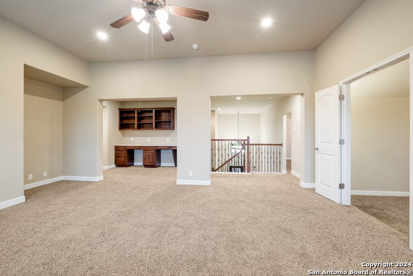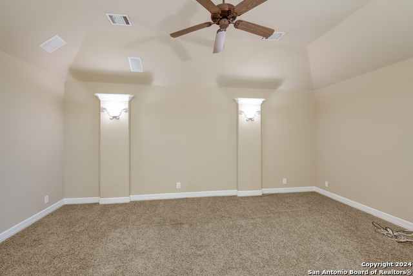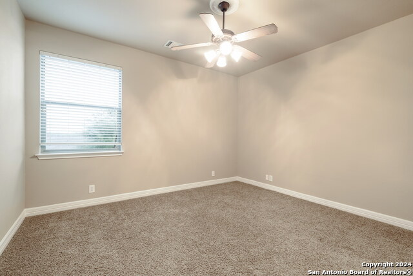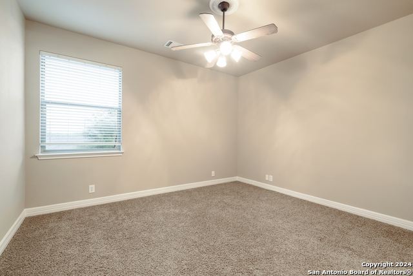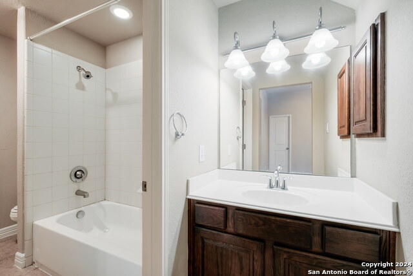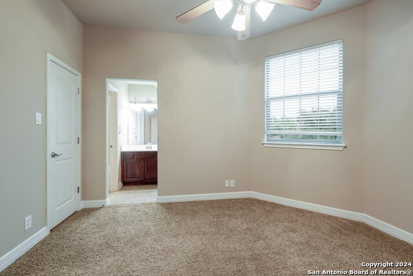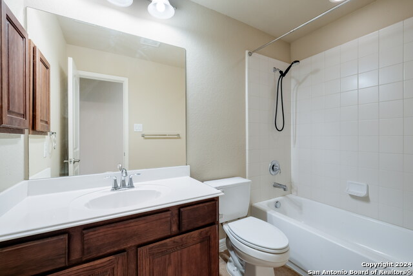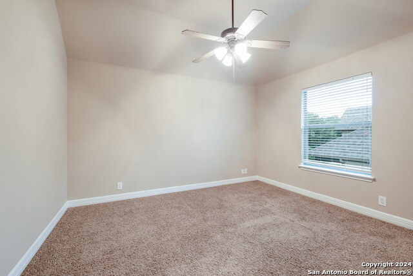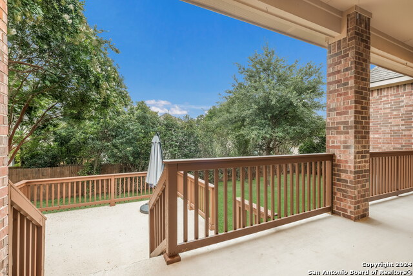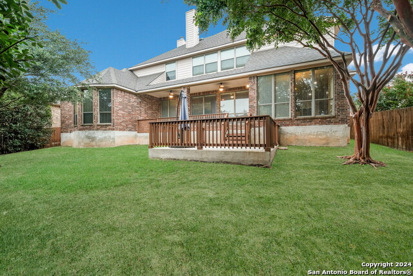7415 Stonewall Hl, San Antonio, TX 78256
Property Photos
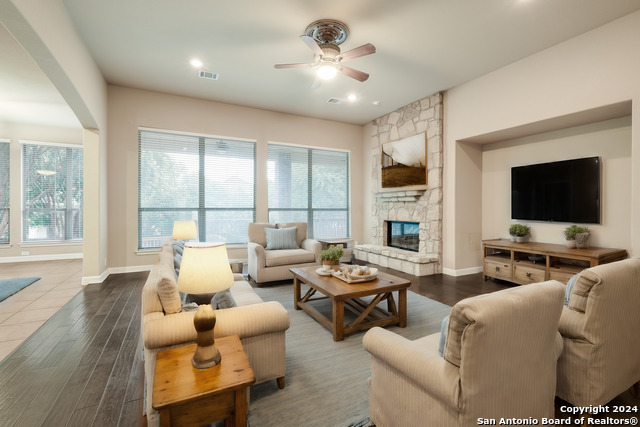
Would you like to sell your home before you purchase this one?
Priced at Only: $779,000
For more Information Call:
Address: 7415 Stonewall Hl, San Antonio, TX 78256
Property Location and Similar Properties
- MLS#: 1820495 ( Single Residential )
- Street Address: 7415 Stonewall Hl
- Viewed: 32
- Price: $779,000
- Price sqft: $177
- Waterfront: No
- Year Built: 2007
- Bldg sqft: 4403
- Bedrooms: 5
- Total Baths: 5
- Full Baths: 4
- 1/2 Baths: 1
- Garage / Parking Spaces: 3
- Days On Market: 50
- Additional Information
- County: BEXAR
- City: San Antonio
- Zipcode: 78256
- Subdivision: Stonewall Estates
- District: Northside
- Elementary School: Bonnie Ellison
- Middle School: Hector Garcia
- High School: Louis D Brandeis
- Provided by: Levi Rodgers Real Estate Group
- Contact: Levi Rodgers
- (210) 784-6585

- DMCA Notice
-
DescriptionDiscover this exquisite Highland built home nestled in a gated neighborhood, offering seamless access to award winning NISD schools. Conveniently located just minutes from IH 10 and Loop 1604, commuting is a breeze. The home features a spacious and versatile floor plan with 3 living areas, 2 dining areas + a dedicated office at the front of the home. Plenty of room for everyone and multi generational living will be a breeze with the 5 bedrooms, 4 full baths + 1 half bath which includes the primary suite and guest suite down + 3 secondary bedrooms upstairs. The guest suite is split from the primary for ample privacy and also accessible through a separate side door off the garage and includes a full bath and walk in closet. A true owner's retreat, the primary offers a sitting area with fireplace as well as a full bath with separate vanities, jetted garden tub and walk in shower. The kitchen is a chef's dream with gas cooking, plenty of cabinet and counter space, dual ovens and an adjoining butlers pantry that joins the formal dining space for easy entertaining. There is also a breakfast bar overlooking the living room with wood floors and a stone fireplace. Upstairs, the huge game room has endless possibilities for a second living area, work out space or additional office area with a large built in utility desk with ample cabinetry for storage. The adjacent media room is wired for surround sound and would make the perfect place to relax after a long week watching movies with loved ones. Additional features include a three car garage, water softener, alarm system, covered patio and extended deck in backyard and a full yard sprinkler system. This home is situated in a desirable and established neighborhood, offering a blend of comfort and convenience. Same day showings available.
Payment Calculator
- Principal & Interest -
- Property Tax $
- Home Insurance $
- HOA Fees $
- Monthly -
Features
Building and Construction
- Apprx Age: 17
- Builder Name: Highland Homes
- Construction: Pre-Owned
- Exterior Features: Brick, 4 Sides Masonry, Stone/Rock, Siding
- Floor: Carpeting, Ceramic Tile, Wood
- Foundation: Slab
- Kitchen Length: 17
- Roof: Composition
- Source Sqft: Appsl Dist
Land Information
- Lot Description: Mature Trees (ext feat)
- Lot Improvements: Street Paved, Curbs, Street Gutters, Sidewalks, Streetlights, Fire Hydrant w/in 500'
School Information
- Elementary School: Bonnie Ellison
- High School: Louis D Brandeis
- Middle School: Hector Garcia
- School District: Northside
Garage and Parking
- Garage Parking: Three Car Garage, Attached, Side Entry, Oversized
Eco-Communities
- Energy Efficiency: Programmable Thermostat, Double Pane Windows, Radiant Barrier, Low E Windows, Ceiling Fans
- Water/Sewer: Water System, Sewer System, City
Utilities
- Air Conditioning: Three+ Central
- Fireplace: Living Room, Primary Bedroom, Gas
- Heating Fuel: Natural Gas
- Heating: Central, 3+ Units
- Recent Rehab: No
- Utility Supplier Elec: CPS
- Utility Supplier Gas: CPS
- Utility Supplier Sewer: SAWS
- Utility Supplier Water: SAWS
- Window Coverings: Some Remain
Amenities
- Neighborhood Amenities: Controlled Access, Pool, Clubhouse, Park/Playground, Sports Court, Basketball Court
Finance and Tax Information
- Days On Market: 136
- Home Owners Association Fee: 399
- Home Owners Association Frequency: Quarterly
- Home Owners Association Mandatory: Mandatory
- Home Owners Association Name: STONEWALL ESTATES POA
- Total Tax: 16972
Rental Information
- Currently Being Leased: No
Other Features
- Contract: Exclusive Right To Sell
- Instdir: From San Antonio - I 10W - Exit Dominion Dr - L on Stonewall Pkwy - R on Stonewall Hill - Property on R
- Interior Features: Three Living Area, Separate Dining Room, Eat-In Kitchen, Two Eating Areas, Island Kitchen, Breakfast Bar, Walk-In Pantry, Study/Library, Game Room, Media Room, Utility Room Inside, Secondary Bedroom Down, 1st Floor Lvl/No Steps, High Ceilings, Open Floor Plan, Pull Down Storage, Cable TV Available, High Speed Internet, Telephone, Walk in Closets, Attic - Pull Down Stairs, Attic - Radiant Barrier Decking
- Legal Desc Lot: 26
- Legal Description: NCB 18335 (STONEWALL ESTATES UT-1), BLOCK 3 LOT 26 NEW FOR 2
- Miscellaneous: Virtual Tour, Cluster Mail Box, School Bus
- Occupancy: Vacant
- Ph To Show: 210-222-2227
- Possession: Closing/Funding
- Style: Two Story, Traditional
- Views: 32
Owner Information
- Owner Lrealreb: No


