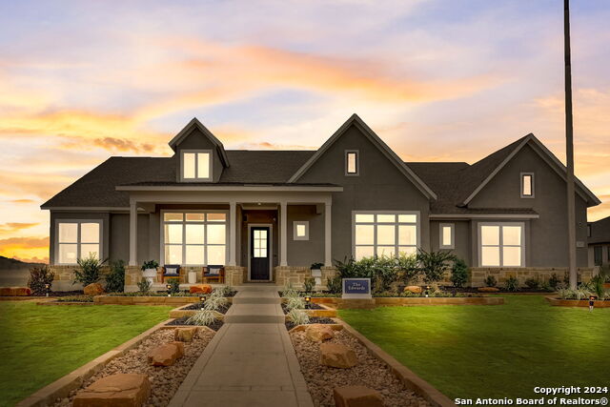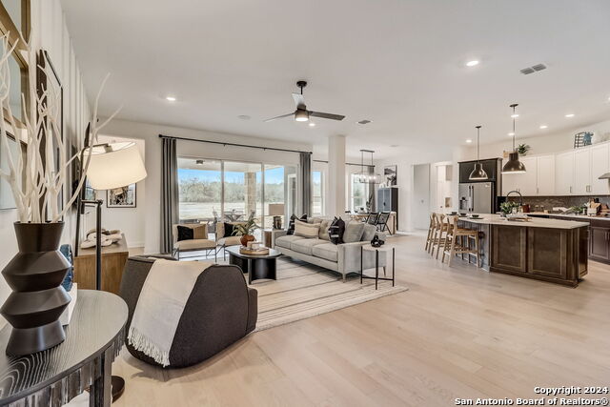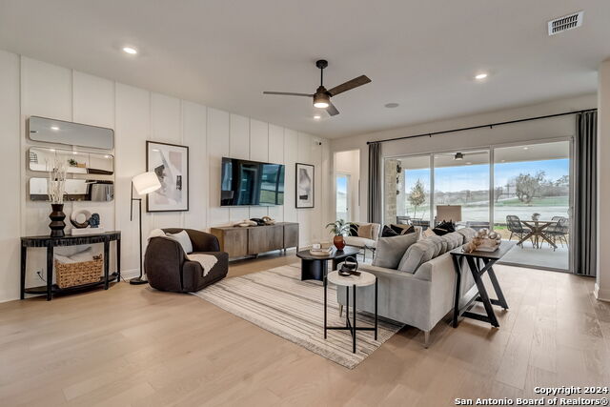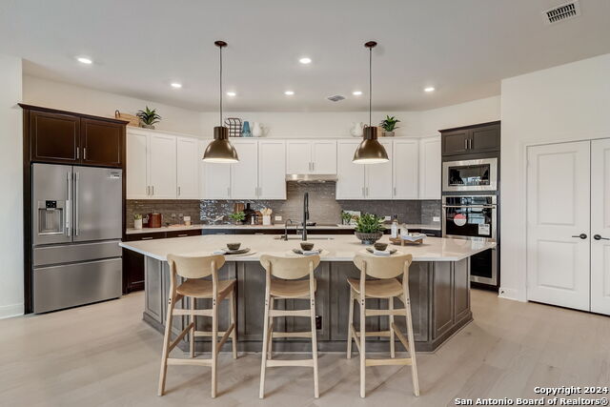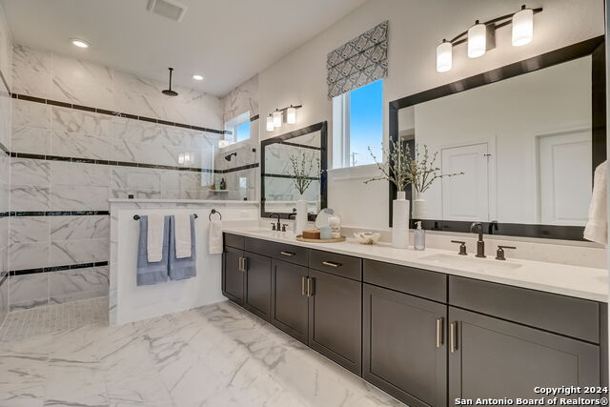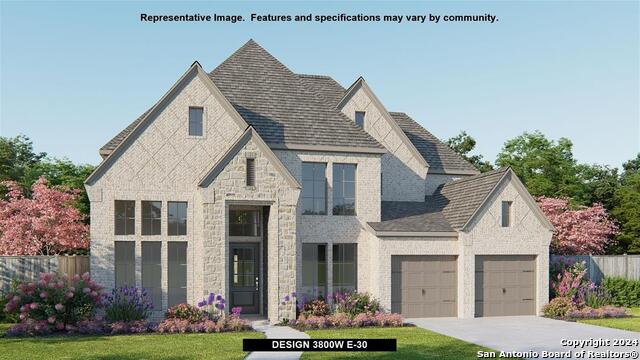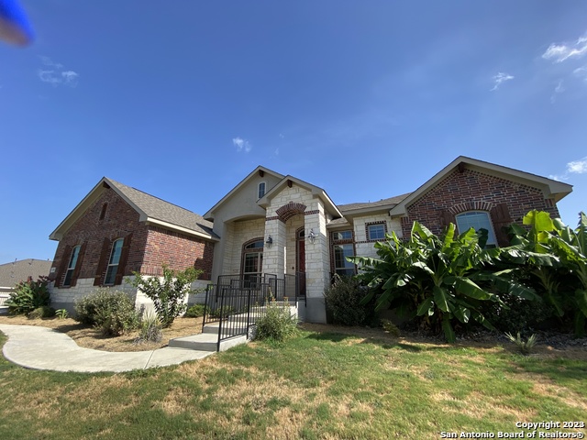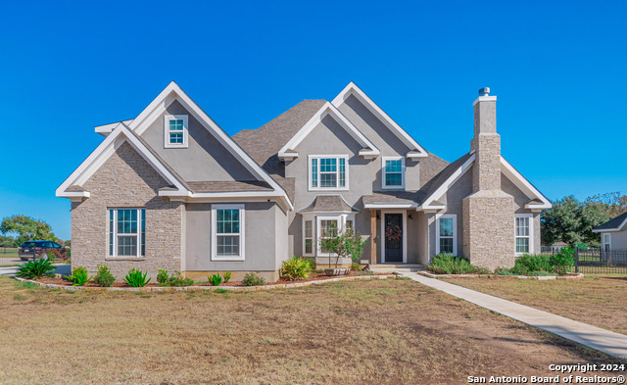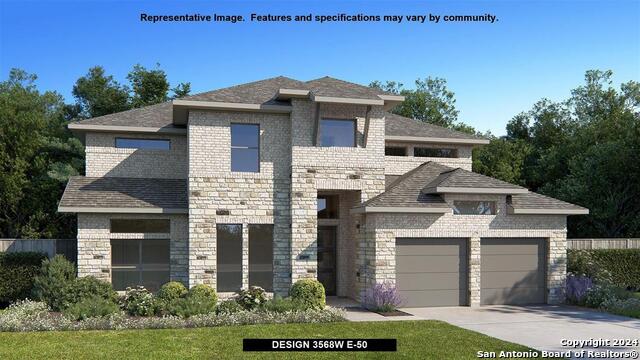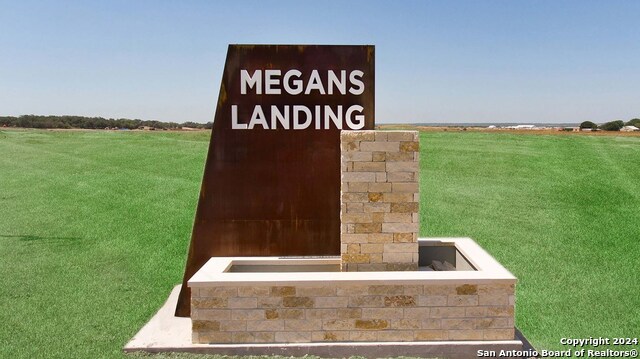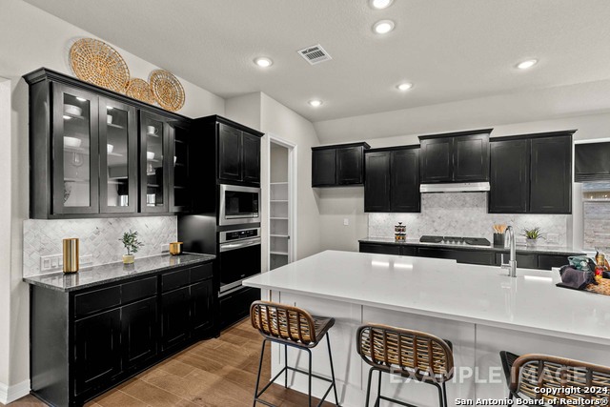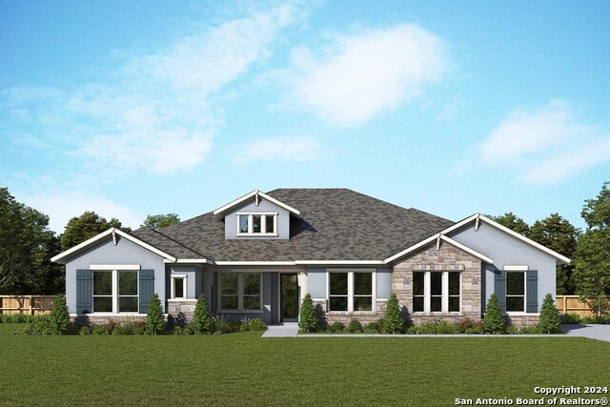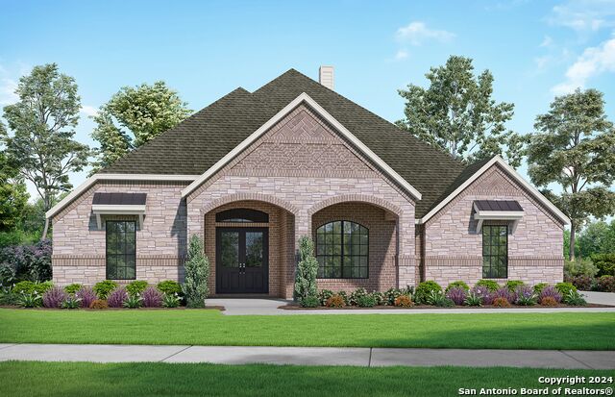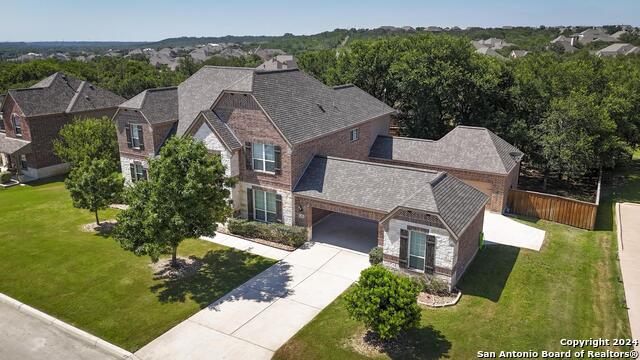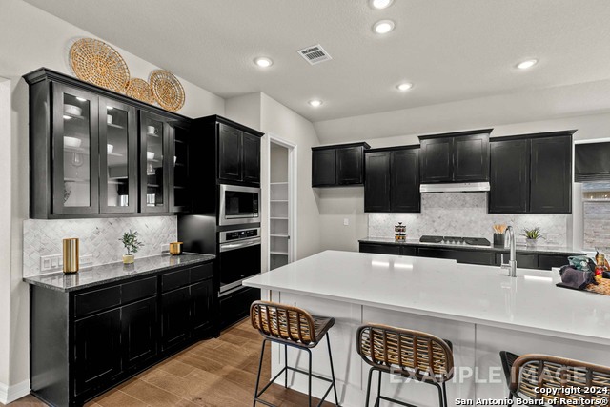144 Gather Street, Castroville, TX 78009
Property Photos
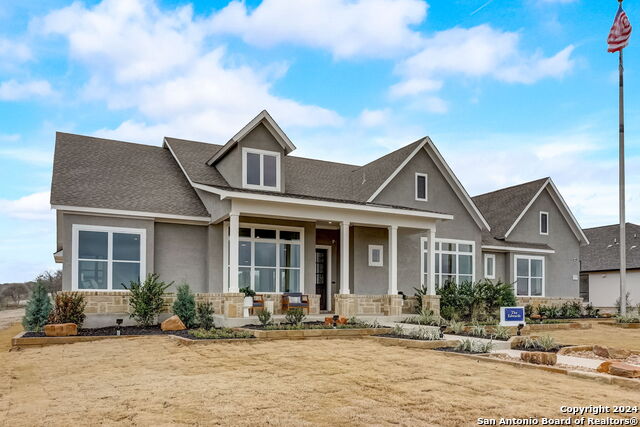
Would you like to sell your home before you purchase this one?
Priced at Only: $648,880
For more Information Call:
Address: 144 Gather Street, Castroville, TX 78009
Property Location and Similar Properties
- MLS#: 1820712 ( Single Residential )
- Street Address: 144 Gather Street
- Viewed: 41
- Price: $648,880
- Price sqft: $209
- Waterfront: No
- Year Built: 2024
- Bldg sqft: 3110
- Bedrooms: 4
- Total Baths: 3
- Full Baths: 3
- Garage / Parking Spaces: 3
- Days On Market: 49
- Additional Information
- County: MEDINA
- City: Castroville
- Zipcode: 78009
- Subdivision: Megans Landing
- District: Medina Valley I.S.D.
- Elementary School: Castroville
- Middle School: Medina Valley
- High School: Medina Valley
- Provided by: David Weekley Homes, Inc.
- Contact: Jimmy Rado
- (512) 821-8818

- DMCA Notice
-
DescriptionSTUNNING! The Edwards floor plan has become a "must see" in Megan's Landing! This beautiful inventory home is under construction and combines the best in design while plentiful windows bring in great natural light, the Texas sized kitchen island can easily seat 6, and the home has exceptional "flow" due to our LifeDesign! You'll love the spacious laundry room and multiple closets throughout the home, which along with the 3 car side load garage, provide plentiful storage. Sliding glass doors in the family room offer easy access to the stunning covered patio, ideal for relaxing with friends and family. Boasting over 3,100 sf, this is one home where you'll enjoy every bit of thoughtfully designed space and dream of all the exciting plans for your 1/2 acre home site. Welcome home to Megan's Landing!
Payment Calculator
- Principal & Interest -
- Property Tax $
- Home Insurance $
- HOA Fees $
- Monthly -
Features
Building and Construction
- Builder Name: DAVID WEEKLEY HOMES
- Construction: New
- Exterior Features: 4 Sides Masonry, Stone/Rock, Stucco
- Floor: Carpeting, Ceramic Tile, Vinyl
- Foundation: Slab
- Kitchen Length: 15
- Roof: Composition
- Source Sqft: Bldr Plans
Land Information
- Lot Improvements: Street Paved, Curbs, Street Gutters, Streetlights, Fire Hydrant w/in 500', Private Road
School Information
- Elementary School: Castroville Elementary
- High School: Medina Valley
- Middle School: Medina Valley
- School District: Medina Valley I.S.D.
Garage and Parking
- Garage Parking: Three Car Garage, Attached, Side Entry
Eco-Communities
- Energy Efficiency: 16+ SEER AC, Programmable Thermostat, Double Pane Windows, Energy Star Appliances, Low E Windows, High Efficiency Water Heater, Foam Insulation, Cellulose Insulation, Ceiling Fans
- Green Certifications: HERS 0-85, Energy Star Certified
- Green Features: Drought Tolerant Plants, Low Flow Commode, Rain/Freeze Sensors, EF Irrigation Control, Mechanical Fresh Air, Enhanced Air Filtration
- Water/Sewer: Water System
Utilities
- Air Conditioning: One Central
- Fireplace: One, Family Room, Gas Logs Included
- Heating Fuel: Propane Owned
- Heating: Central, 1 Unit
- Utility Supplier Elec: MEDINA VALLE
- Utility Supplier Gas: ROBBINS
- Utility Supplier Grbge: REPUBLIC
- Utility Supplier Sewer: FOREST GLEN
- Utility Supplier Water: YANCEY WATER
- Window Coverings: All Remain
Amenities
- Neighborhood Amenities: None
Finance and Tax Information
- Days On Market: 47
- Home Faces: East
- Home Owners Association Fee: 150
- Home Owners Association Frequency: Annually
- Home Owners Association Mandatory: Mandatory
- Home Owners Association Name: DIAMOND ASSOCIATION MANAGEMENT
- Total Tax: 2.282
Rental Information
- Currently Being Leased: No
Other Features
- Contract: Exclusive Right To Sell
- Instdir: From Loop 1604 W. exit Highway 90 and head West to Hwy 211, turn right. Turn left at Potranco Road and proceed approximately 5 miles to Falcon Cove, turn left. Model is on the left at 305 Falcon Cove, Castroville 78009.
- Interior Features: Two Living Area, Liv/Din Combo, Eat-In Kitchen, Island Kitchen, Game Room, Utility Room Inside, 1st Floor Lvl/No Steps, High Ceilings, Open Floor Plan, Pull Down Storage, Cable TV Available, High Speed Internet, All Bedrooms Downstairs, Laundry Main Level, Laundry Room, Walk in Closets, Attic - Partially Floored, Attic - Pull Down Stairs, Attic - Storage Only
- Legal Desc Lot: 18
- Legal Description: BLOCK 4, LOT 18, SECTION 1
- Miscellaneous: Builder 10-Year Warranty, M.U.D., Under Construction, No City Tax, Cluster Mail Box
- Occupancy: Vacant
- Ph To Show: 210/389-3963
- Possession: Closing/Funding
- Style: One Story, Contemporary
- Views: 41
Owner Information
- Owner Lrealreb: No
Similar Properties
Nearby Subdivisions
A & B Subdivision
Alsatian Heights
Alsatian Oaks
Alsatian Oaks: 60ft. Lots
Boehme Ranch
Castroville
Country Village
Country Village Estates Phase
Double Gate Ranch
Enclave Of Potranco Oaks
Highway 90 Ranch
Karm - Medina County
Legend Park
Medina Valley Isd Out Of Town
Megan's Landing
Megans Landing
N/a
Paraiso
Potranco Acres
Potranco Oaks
Potranco Ranch
Potranco Ranch Medina County
Potranco West
Reserve At Potranco Oaks
Reserve Potranco Oaks
River Bluff
River Bluff Estates
The Enclave At Potranco Oaks
Venado Oaks
Ville D Alsace
Westheim Village


