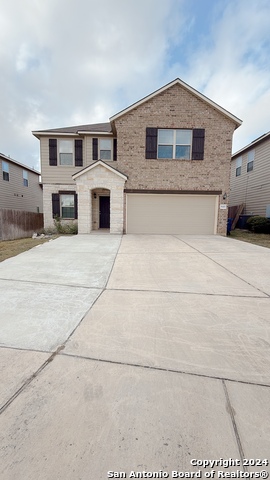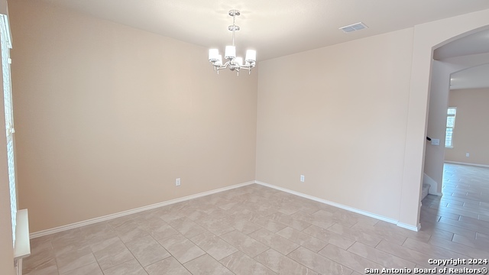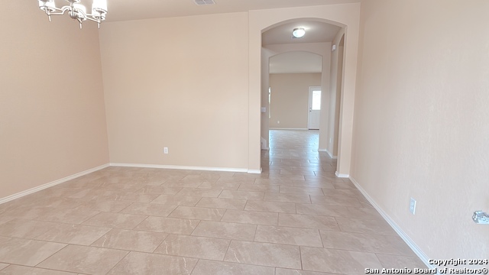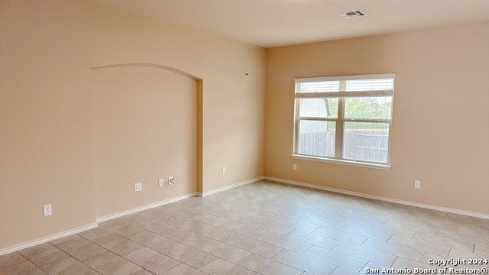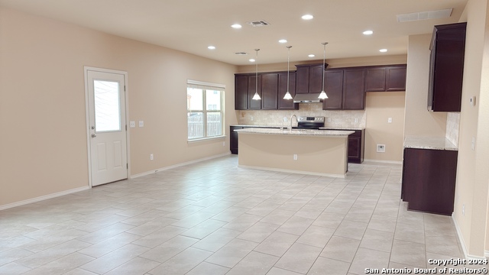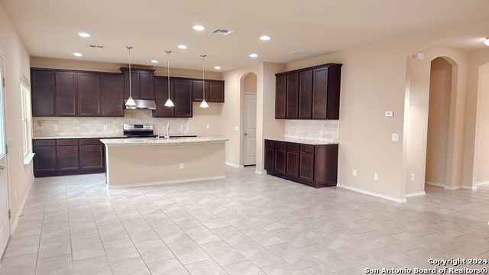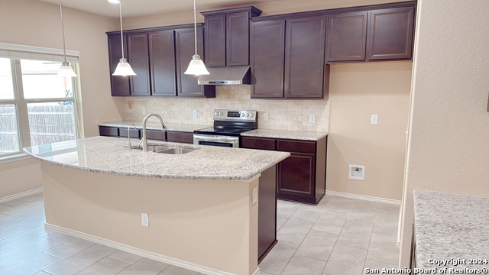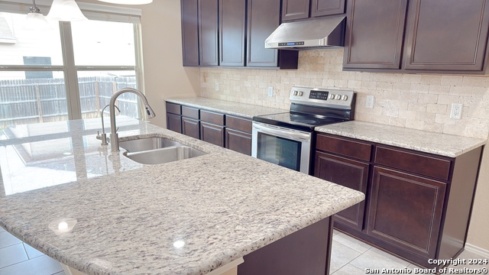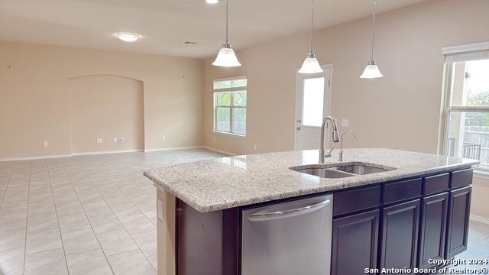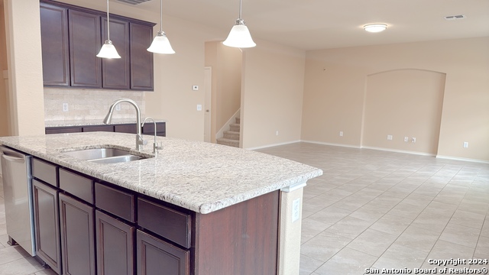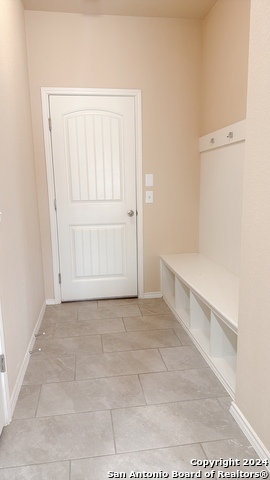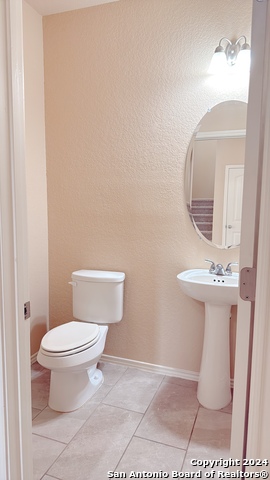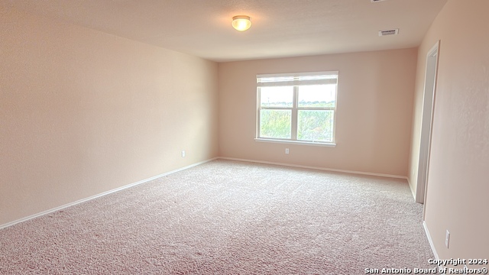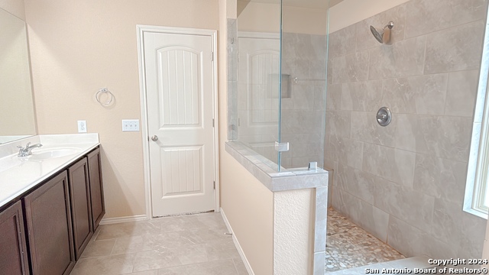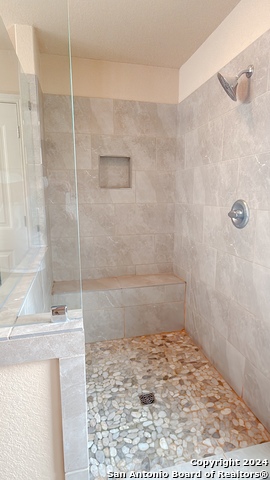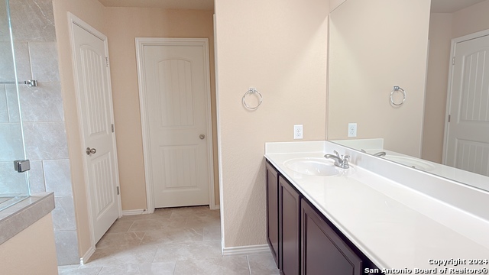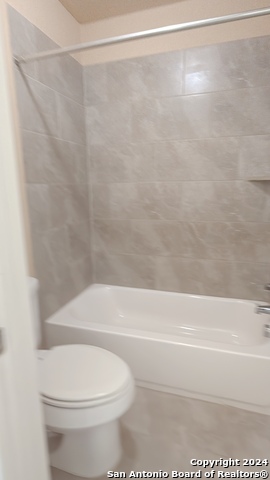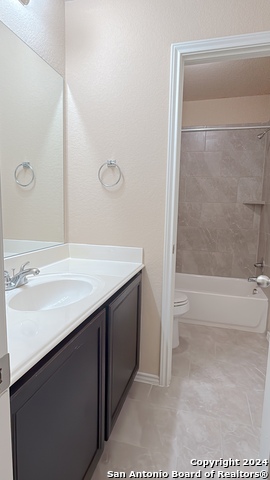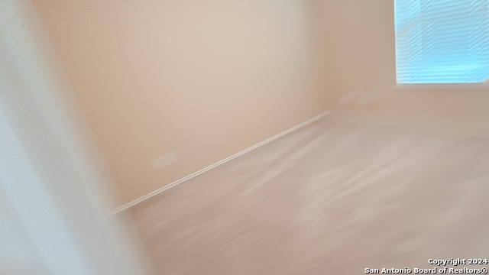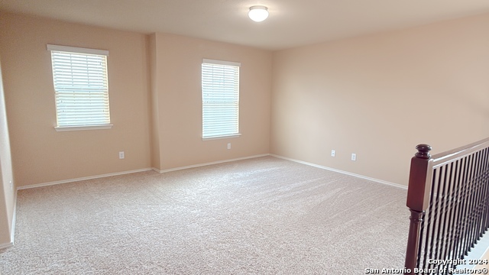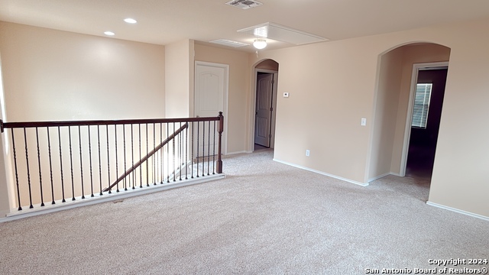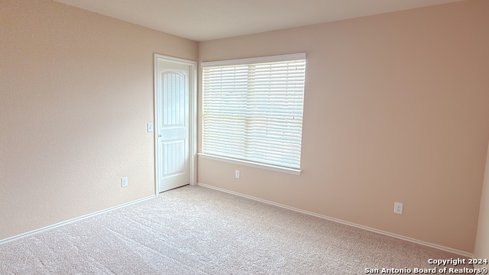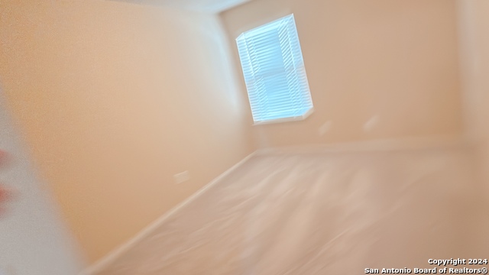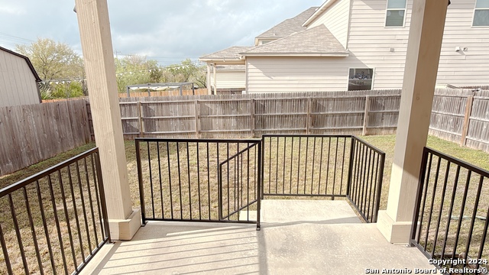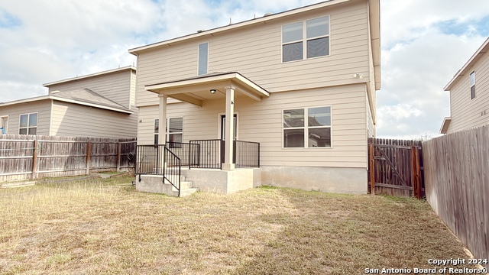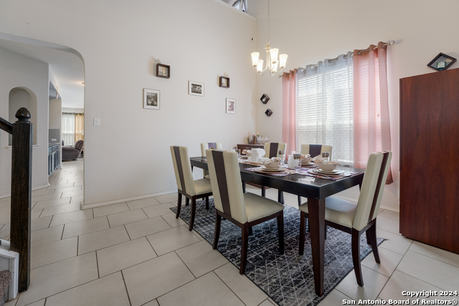8411 Puente , San Antonio, TX 78223
Property Photos
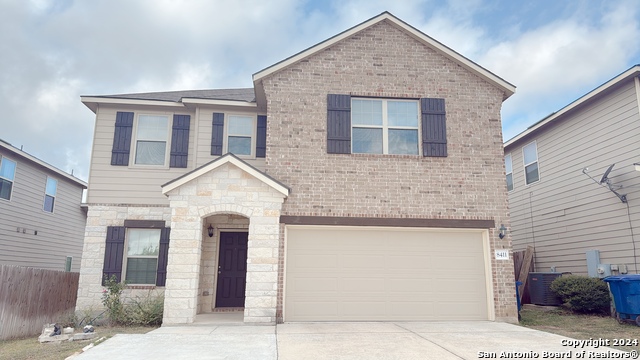
Would you like to sell your home before you purchase this one?
Priced at Only: $299,000
For more Information Call:
Address: 8411 Puente , San Antonio, TX 78223
Property Location and Similar Properties
- MLS#: 1822485 ( Single Residential )
- Street Address: 8411 Puente
- Viewed: 28
- Price: $299,000
- Price sqft: $117
- Waterfront: No
- Year Built: 2017
- Bldg sqft: 2554
- Bedrooms: 4
- Total Baths: 3
- Full Baths: 2
- 1/2 Baths: 1
- Garage / Parking Spaces: 2
- Days On Market: 41
- Additional Information
- County: BEXAR
- City: San Antonio
- Zipcode: 78223
- Subdivision: Monte Viejo
- District: East Central I.S.D
- Elementary School: land Forest
- Middle School: Heritage
- High School: East Central
- Provided by: Texas Premier Realty
- Contact: Hoi Ta
- (210) 480-5212

- DMCA Notice
-
DescriptionBeautiful two story home featuring 4 bedrooms and 2 1/2 baths, study/office, family room and game room. Ceramic tile throughout home. Kitchen features granite counter tops, 42" cabinets, stainless steel appliances, travertine backsplash, kitchen island with bar stool sitting. Study/Office and Half bath downstairs. Master suite features spacious bedroom with tray ceiling, master bath that includes a huge walk in shower, two sinks and a large walk in closet. Secondary bedrooms with ceiling fans. Secondary Bathroom with granite countertops. Mud Room just off of the extended two car garage ( 18'x23'). Extended Drive Way, Cul de Sac, home on a greenbelt.
Payment Calculator
- Principal & Interest -
- Property Tax $
- Home Insurance $
- HOA Fees $
- Monthly -
Features
Building and Construction
- Builder Name: Armadillo Homes
- Construction: Pre-Owned
- Exterior Features: Brick, Stone/Rock, Siding
- Floor: Carpeting, Ceramic Tile
- Foundation: Slab
- Kitchen Length: 18
- Roof: Composition
- Source Sqft: Appsl Dist
School Information
- Elementary School: Highland Forest
- High School: East Central
- Middle School: Heritage
- School District: East Central I.S.D
Garage and Parking
- Garage Parking: Two Car Garage
Eco-Communities
- Water/Sewer: Water System, City
Utilities
- Air Conditioning: Two Central
- Fireplace: Not Applicable
- Heating Fuel: Electric
- Heating: Central
- Window Coverings: All Remain
Amenities
- Neighborhood Amenities: Park/Playground
Finance and Tax Information
- Days On Market: 29
- Home Owners Association Fee: 67
- Home Owners Association Frequency: Quarterly
- Home Owners Association Mandatory: Mandatory
- Home Owners Association Name: NTE VIEJO COMMUNITY ASSOCIATION
- Total Tax: 6932.41
Other Features
- Block: 30
- Contract: Exclusive Right To Sell
- Instdir: Get on I-37 S/US-281 S from W Market St. Follow I-37 S/US-281 S to SE Military Dr. Take exit 135 from I-37 S/US-281 S. Take Fairlawn Dr to Puente.
- Interior Features: One Living Area, Eat-In Kitchen, Two Eating Areas, Island Kitchen, Walk-In Pantry, Study/Library, Game Room, Utility Room Inside, All Bedrooms Upstairs, Open Floor Plan, Cable TV Available, High Speed Internet, Laundry Upper Level, Walk in Closets
- Legal Desc Lot: 56
- Legal Description: NCB 10879 MONTE VIEJO UT-7, BLOCK 30 LOT 56 2017 NEW ACCT PE
- Ph To Show: 210-222-2227
- Possession: Closing/Funding
- Style: Two Story
- Views: 28
Owner Information
- Owner Lrealreb: No
Similar Properties
Nearby Subdivisions
Blue Wing
Braunig Lake Area (ec)
Braunig Lake Area Ec
Brookhill
Brookhill Sub
Brookside
Coney/cornish/casper
Coney/cornish/jasper
East Central Area
Fair - North
Fair To Southcross
Fairlawn
Georgian Place
Green Lake Meadow
Greensfield
Greenway
Greenway Terrace
Heritage Oaks
Hidgon Crossing
Higdon Crossing
Highland Heights
Highland Hills
Highlands
Hot Wells
Hotwells
Kathy & Fancis Jean
Kathy & Francis Jean
Kathy And Francis Jean
Marbella
Mccreless
Mission Creek
Monte Viejo
Monte Viejo Sub
N/a
None
Out/bexar
Palm Park
Pecan Valley
Pecan Vly- Fairlawn
Pecan Vly-fairlawnsa/ec
Presa Point
Presidio
Red Hawk Landing
Republic Creek
Republic Oaks
Riposa Vita
Riverside
Sa / Ec Isds Rural Metro
Salado Creek
South Sa River
South To Pecan Valley
Southton Hollow
Southton Lake
Southton Meadows
Southton Ranch
Southton Village
Stone Garden
Tower Lake Estates
Woodbridge At Monte Viejo


