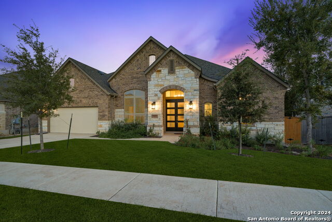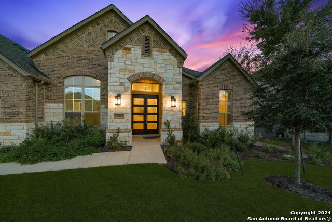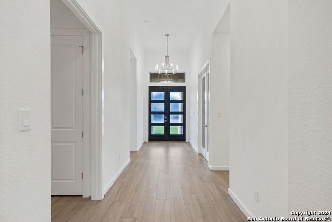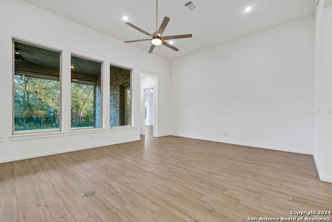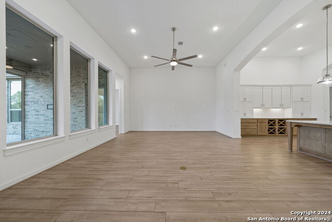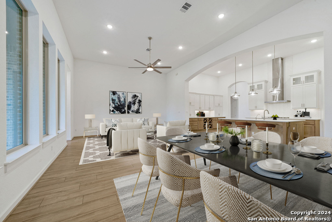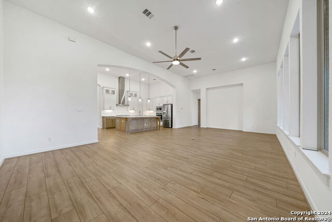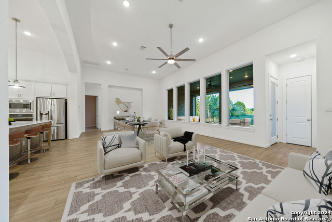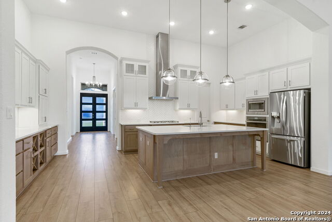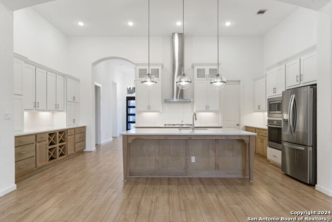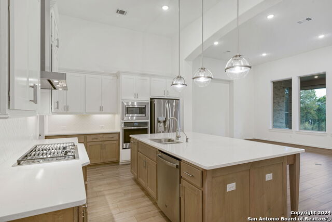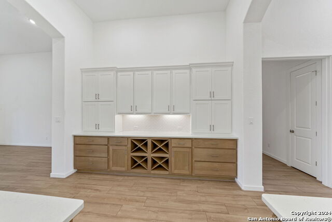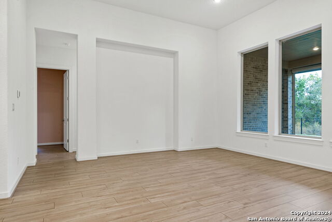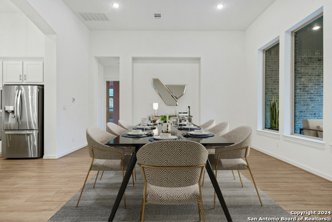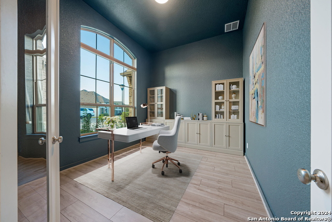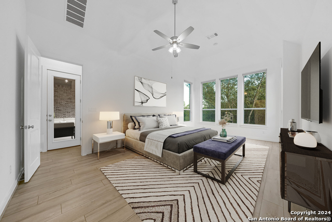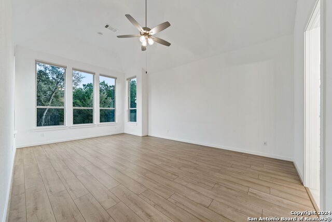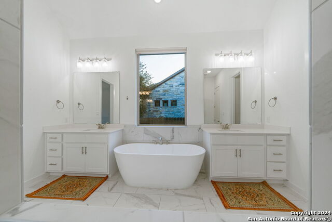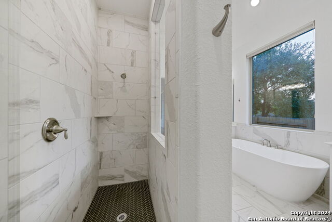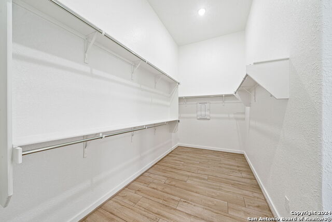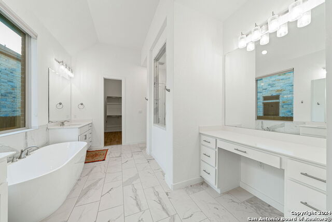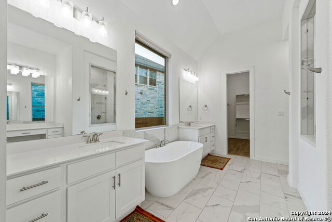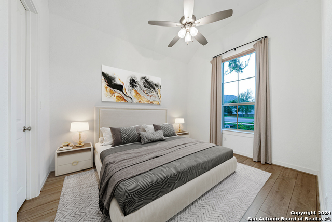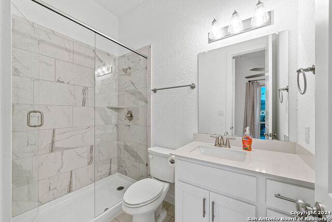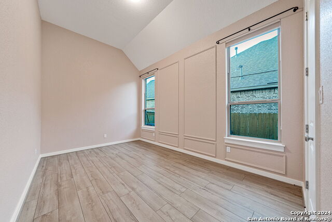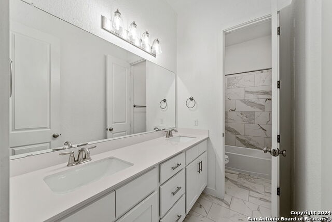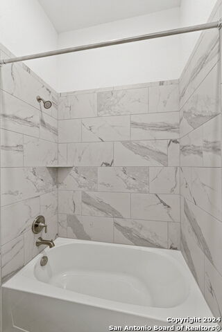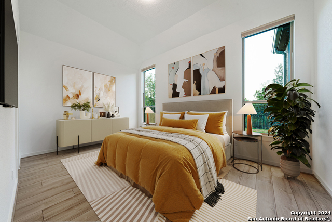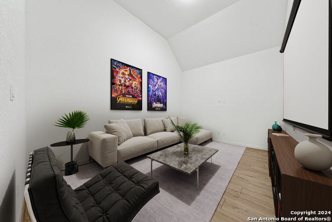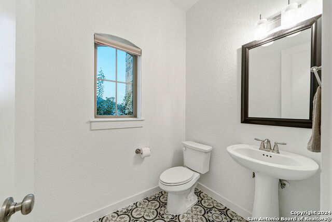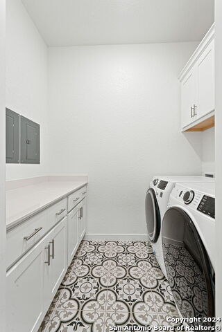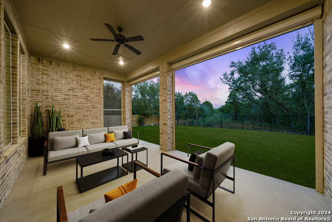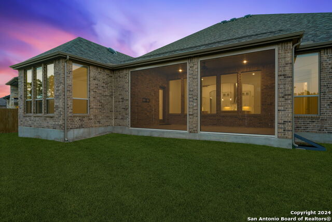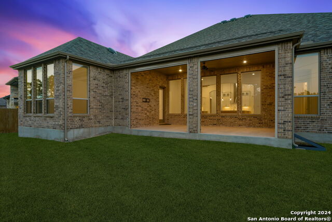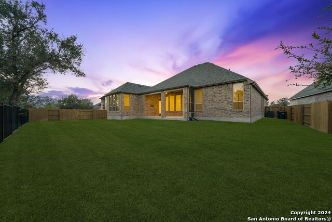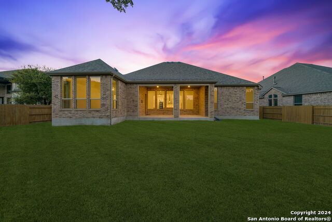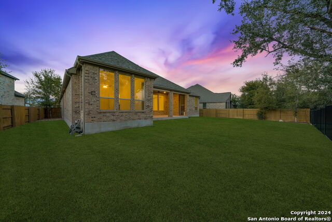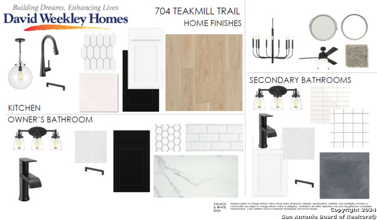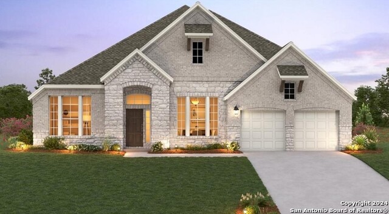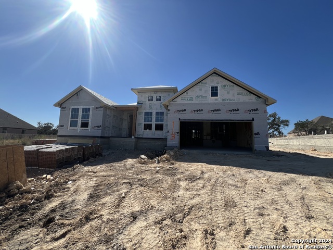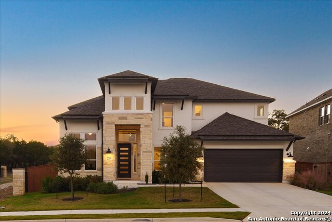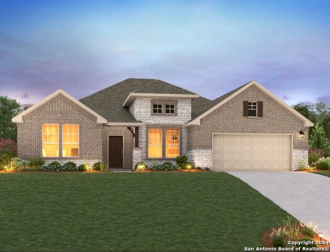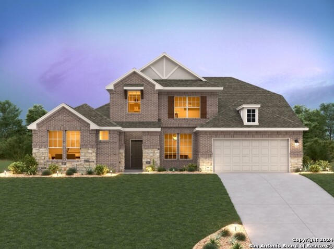533 Copper Sage, San Marcos, TX 78666
Property Photos
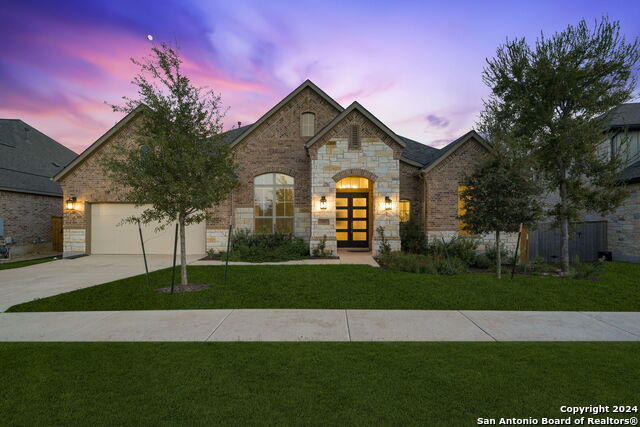
Would you like to sell your home before you purchase this one?
Priced at Only: $675,000
For more Information Call:
Address: 533 Copper Sage, San Marcos, TX 78666
Property Location and Similar Properties
- MLS#: 1823581 ( Single Residential )
- Street Address: 533 Copper Sage
- Viewed: 9
- Price: $675,000
- Price sqft: $216
- Waterfront: No
- Year Built: 2022
- Bldg sqft: 3119
- Bedrooms: 4
- Total Baths: 4
- Full Baths: 3
- 1/2 Baths: 1
- Garage / Parking Spaces: 3
- Days On Market: 36
- Additional Information
- County: HAYS
- City: San Marcos
- Zipcode: 78666
- Subdivision: La Cima (san Marcos)
- District: San Marcos
- Elementary School: Hernandez
- Middle School: Miller
- High School: San Marcos
- Provided by: Real
- Contact: Brayson Verzella
- (210) 920-9009

- DMCA Notice
-
DescriptionDiscover the ultimate in comfort, luxury, and breathtaking views in this stunning Highland Home. Situated on an oversized lot with no rear neighbor and a beautiful natural view, this home offers privacy and tranquility with expansive views of lush trees and Hill Country vegetation. This gorgeous home boasts 3,119 square feet of beautifully appointed living space, featuring an open, split bedroom layout designed for modern living and was built with significant upscale architectural finish out. Upon entering, you'll be greeted by a spacious study and an entertainment room, perfect for work and play. The generous guest bedroom ensuite provides comfort and privacy for visitors. Larger secondary bedrooms ensure everyone has plenty of room to spread out, while the extended master suite is a true retreat. Designed with elegance and functionality in mind, the gourmet kitchen includes built in appliances, a detached vent hood, and a stunning full wall hutch providing ample storage and prep space. Relax or entertain year round on your covered patio with custom motorized screens. Additional highlights include luxury vinyl plank flooring throughout the home, energy efficient cellular shades in bedrooms and office, and a custom slat board storage system in the 3 car tandem garage. The whole house water filtration and softener system adds an extra layer of convenience and quality to daily life. Located in the desirable La Cima community, you'll have access to over 800 acres of open space, more than 10 miles of trails, as well as community amenities like a pavilion, pools, and a recreation center.
Payment Calculator
- Principal & Interest -
- Property Tax $
- Home Insurance $
- HOA Fees $
- Monthly -
Features
Building and Construction
- Builder Name: Highland Homes
- Construction: Pre-Owned
- Exterior Features: Brick, Stone/Rock
- Floor: Carpeting, Ceramic Tile
- Foundation: Slab
- Kitchen Length: 22
- Roof: Composition
- Source Sqft: Appsl Dist
Land Information
- Lot Description: On Greenbelt
School Information
- Elementary School: Hernandez Elementry
- High School: San Marcos
- Middle School: Miller Middle School
- School District: San Marcos
Garage and Parking
- Garage Parking: Three Car Garage, Tandem
Eco-Communities
- Water/Sewer: Water System, Sewer System
Utilities
- Air Conditioning: One Central
- Fireplace: Not Applicable
- Heating Fuel: Natural Gas
- Heating: Central
- Recent Rehab: No
- Window Coverings: All Remain
Amenities
- Neighborhood Amenities: Pool, Park/Playground, Jogging Trails
Finance and Tax Information
- Days On Market: 24
- Home Owners Association Fee: 600
- Home Owners Association Frequency: Annually
- Home Owners Association Mandatory: Mandatory
- Home Owners Association Name: LA CIMA HOA
- Total Tax: 12479
Other Features
- Contract: Exclusive Right To Sell
- Instdir: From I-35 South, Exit 202 (Wonder World Dr/Farm to Market Rd 3407). Turn right on Wonder World Dr/Ranch Rd 12. Turn left onto West Centerpoint Rd. Right onto Copper Sage.
- Interior Features: Two Living Area, Separate Dining Room, Eat-In Kitchen, Two Eating Areas, Island Kitchen, Study/Library, Media Room, Utility Room Inside, Secondary Bedroom Down, High Ceilings, Open Floor Plan, All Bedrooms Downstairs
- Legal Desc Lot: 11
- Legal Description: LA CIMA PHASE I SEC 2, BLOCK F, Lot 11, ACRES 0.236
- Occupancy: Vacant
- Ph To Show: 210-222-2227
- Possession: Closing/Funding
- Style: One Story
Owner Information
- Owner Lrealreb: No
Similar Properties
Nearby Subdivisions
A0002 Thomas J Chambers Surve
B W Breeding Add
Baker
Baker Creek Village
Bishop Crossing Sec 2
Bishop Crossing Sub Sec 1
Blanco River Village Condo
Blanco River Village For Green
Blanco Valley Ranches
Blanco Vista
Blanco Vista Heritage Point
Blanco Vista Ph 1a
Blanco Vista Tr A
Blanco Vista Tr E1
Blanco Vista Tr E3
Blanco Vista Tr Gh
Blanco Vista Tr K1
Blanco Vista Tr K2a
Blanco Vista Tr K2b
Blanco Vista Tr L
Blanco Vista Tr M1
Blanco Vista Tr O
Blanco Vista Tr P
Blanco Vista Tr Q Sec 1
Blanco Vista Tr St
Bridle Wood Ranches Sec 2
Bridlewood Ranches
Castle Forest
Cimarron Estates
City View
College Courts
Cottonwood
Cottonwood Creek
Cottonwood Creek Ph 1 Sec 1b
Cottonwood Creek Ph 1 Sec 1c
Cottonwood Creek Ph 1 Sec 3
Cottonwood Creek Ph 1 Sec 4
Cottonwood Creek Ph 3
Cottonwood Creek Ph1 Sec2
D S Combs Add
Dreibrodt Road
El Camino Real
El Camino Real Ph 1 Sec 2
El Camino Real Ph 1 Sec 3a
El Camino Real Ph 1 Sec 3b
El Camino Real Ph 2 Sec 3
Evergreen Acres
Falconwood
Farm Lt
Forest Hill
Forest Hills
Forrest Hills
Franklin Place Ph Ii
Ga0274 Robia C
Glenn Price
Greendale Add
Hill Country Estates Sec 2
Hill Country Estates Sec 3
Holland Park Sub
Hughson Heights
Hughson Heights I
Hughson Heights Sec 3
Hughson Heights Sec 3b
Hunters Hill Sub Sec 2
Isaac Lowe Survey
J B Wilson
John Williams Survey
Kingswood
Kissing Tree
Kissing Tree Cottages Condo
Kissing Tree Paso Robles Ph 3a
La Cima
La Cima (san Marcos)
La Cima 50s
La Cima 70ft. Lots
La Cima 70s
La Cima Ph 2 Sec A
La Cima Ph 2 Sec B
La Cima Ph 3 Sec B
La Cima Ph I Sec 1
La Cima Ph I Sec 2
Laurel Estates I
Laurel Estates Ii
Lindsey Harvey Add
Mcgehee Heights
Millbrook Park Ph 2
N/a
None
Oak Knoll
Out
Out/hays
Out/hays Co
Park Add
Paso Robles Ph 2b
Paso Robles Ph 3b
Paso Robles Ph 4b1
Rancho Encino Ph I
Rim Rock Ranch Estates
River Bend Ranch
Riverview Estates
S A Majors
S F Mcallister Add
S5835 - Oak Meadows
S9195 Victory Gardens First S
Sendera
Sendera Crossing
Sendera Sub
Sendera Subdivision
Siesta Verde
Siesta Village
Sleepy Hollow
Spring Lake Hills 4
Sunflower Acres
Sunset Oaks
Sunset Oaks Sec 1 Ph 2
The Highlands Sec A
The Highlands Sec C
The Park At Willow Creek
The Retreat On Willow Creek Ph
The Ridge At Willow Creek
Thomas J Chambers
Trace
Trace Sub Pa 1a Sec B
Trace Sub Pa 2a Sec B
Trace Sub Pa 2b Sec B
Trace Sub Pa 2b Sec C
Trace Sub Pa 2b Sec D
Trace Sub Pa 6a Sec D
Trace Sub Sec A Pa 1a Ph A2
Trails End Ranch
Turkey Hollow
Valley View
Victory Gardens Second Sec
Wallace
Westover
Whisper
Whisper Creek
Whisper Mixed Use Sub Ph 1a
Whisper Mixed Use Sub Ph 1b
Whisper Mixed Use Sub Ph 2
Willow Creek 3
Willow Creek 6
Willow Creek Estates Sec 10b
Willow Creek Estates Sec 9
Z Williamson


