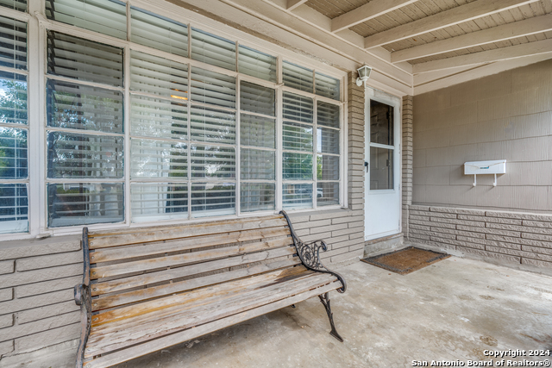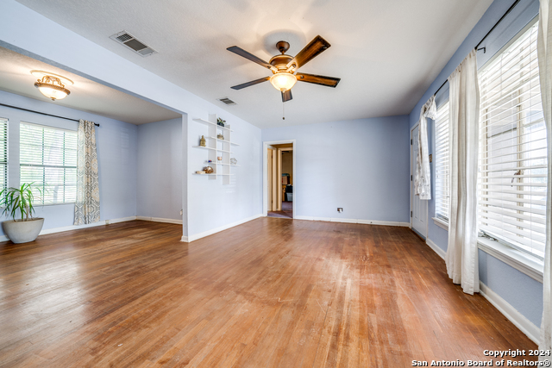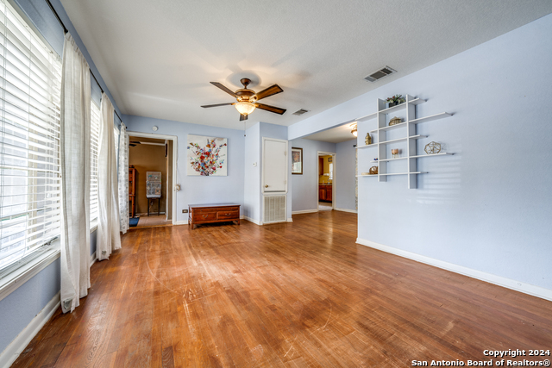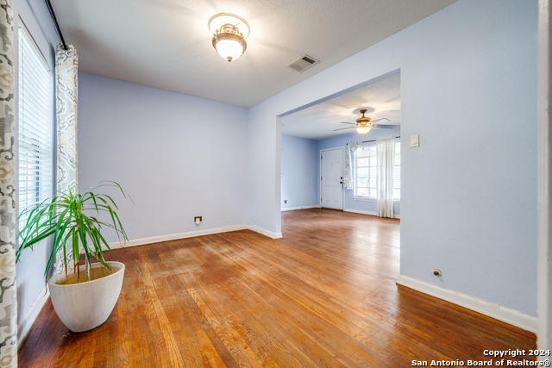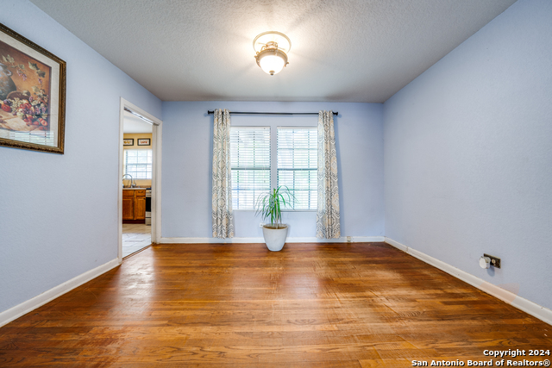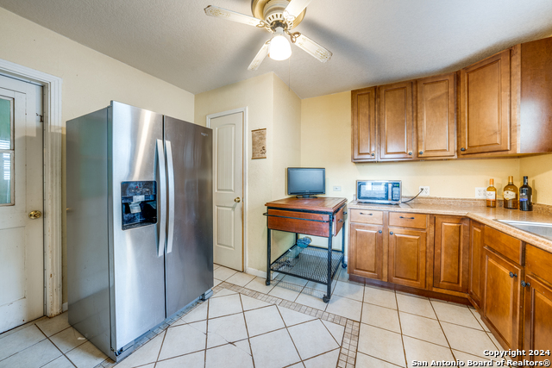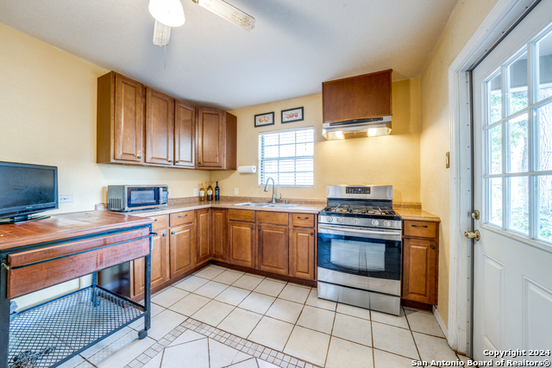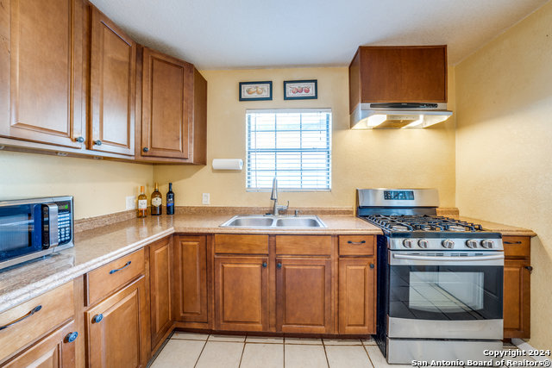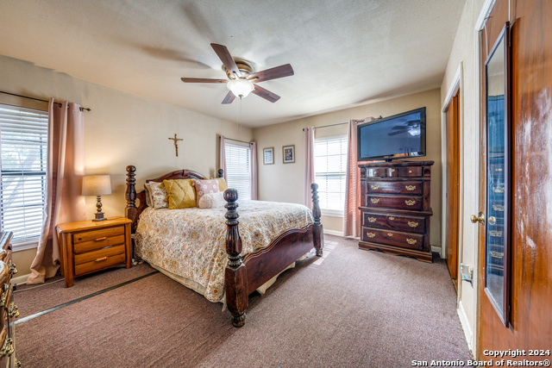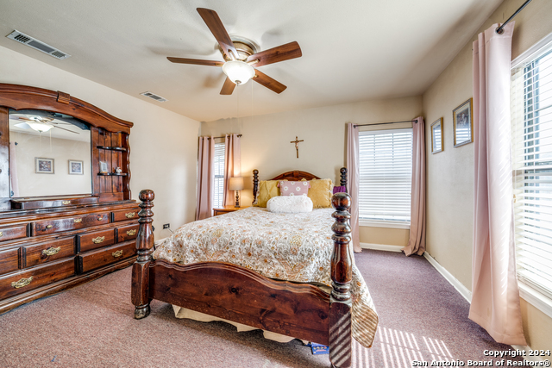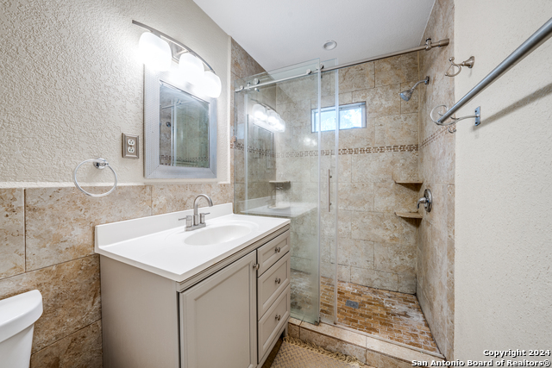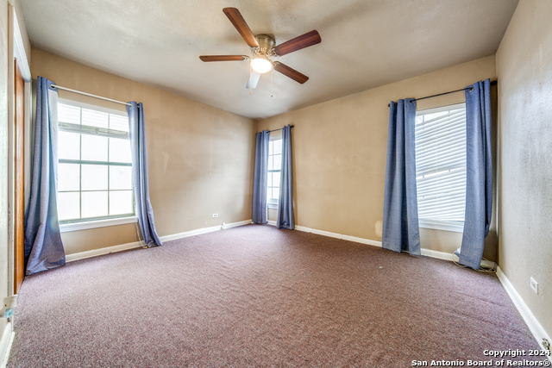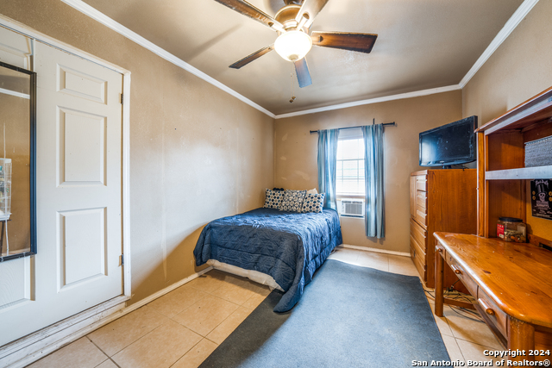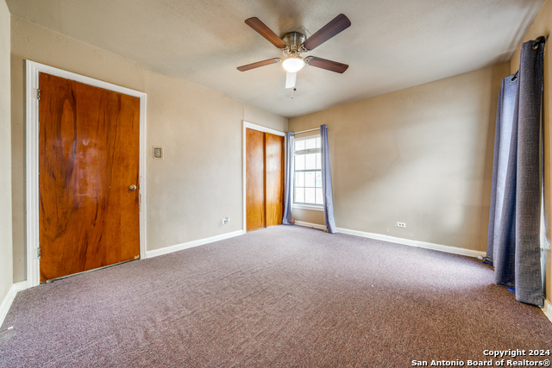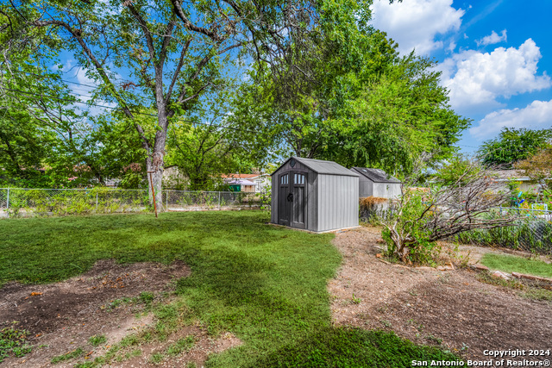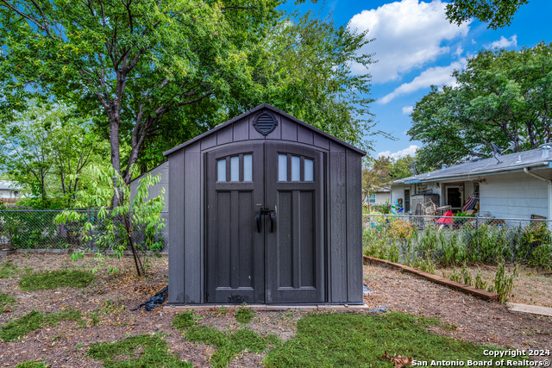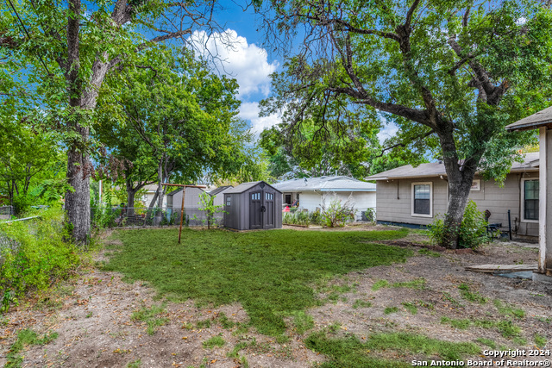239 Lemur Dr, San Antonio, TX 78213
Property Photos
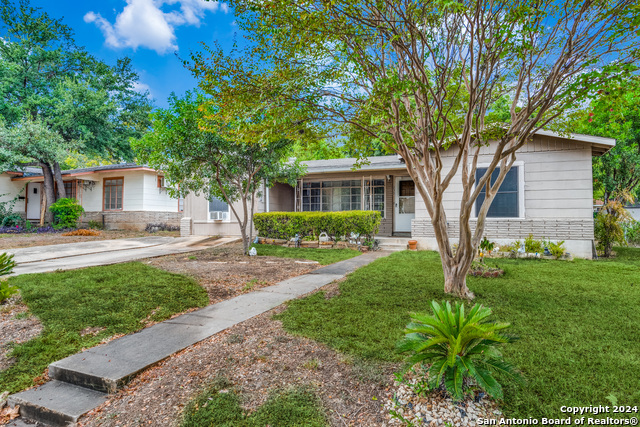
Would you like to sell your home before you purchase this one?
Priced at Only: $174,995
For more Information Call:
Address: 239 Lemur Dr, San Antonio, TX 78213
Property Location and Similar Properties
- MLS#: 1824020 ( Single Residential )
- Street Address: 239 Lemur Dr
- Viewed: 6
- Price: $174,995
- Price sqft: $139
- Waterfront: No
- Year Built: 1952
- Bldg sqft: 1262
- Bedrooms: 3
- Total Baths: 1
- Full Baths: 1
- Garage / Parking Spaces: 1
- Days On Market: 34
- Additional Information
- County: BEXAR
- City: San Antonio
- Zipcode: 78213
- Subdivision: Dellview
- District: San Antonio I.S.D.
- Elementary School: Arnold
- Middle School: Whittier
- High School: Jefferson
- Provided by: Trinidad Realty Partners, Inc
- Contact: Rolando San Miguel
- (210) 316-5489

- DMCA Notice
-
DescriptionCharming Home in a Convenient Location! Welcome to 239 Lemur Dr, a delightful 3 bedroom, 1 bath home located near IH 10 and Highway 410, offering easy access to all that San Antonio has to offer. Nestled in a neighborhood with a community park and mature trees, this home is in the San Antonio ISD. Step inside to discover hardwood floors throughout the living and dining areas, creating a warm and inviting atmosphere. The separate kitchen boasts ample cabinet space, perfect for all your storage needs. Ceiling fans enhance energy efficiency, while a recently updated walk in shower adds a modern touch. Relax and unwind on the charming covered porch, ideal for sipping your morning coffee or enjoying the evening breeze. The spacious front and backyard provide the perfect canvas for landscaping and outdoor entertaining. A storage shed in the backyard is included, offering even more space for your belongings. This home has been updated by the current owner and is ready for your personal touch. Don't miss the opportunity to make it your own schedule your showing today! Key Features: *3 Bedrooms, 1 Full Bath *Hardwood Floors *Separate Kitchen with Ample Cabinet Space *Ceiling Fans Throughout *Covered Front Porch *Large Front and Backyard *Storage Shed Conveys *Convenient Location Near IH 10 and 410. Your dream home of home ownership awaits!
Payment Calculator
- Principal & Interest -
- Property Tax $
- Home Insurance $
- HOA Fees $
- Monthly -
Features
Building and Construction
- Apprx Age: 72
- Builder Name: UNKNOWN
- Construction: Pre-Owned
- Exterior Features: Asbestos Shingle
- Floor: Carpeting, Linoleum, Wood
- Kitchen Length: 12
- Other Structures: Shed(s)
- Roof: Composition
- Source Sqft: Appsl Dist
Land Information
- Lot Improvements: Street Paved, Curbs, Sidewalks, City Street
School Information
- Elementary School: Arnold
- High School: Jefferson
- Middle School: Whittier
- School District: San Antonio I.S.D.
Garage and Parking
- Garage Parking: None/Not Applicable
Eco-Communities
- Energy Efficiency: Ceiling Fans
- Water/Sewer: Water System, Sewer System
Utilities
- Air Conditioning: One Central, One Window/Wall
- Fireplace: Not Applicable
- Heating Fuel: Natural Gas
- Heating: Central
- Recent Rehab: No
- Utility Supplier Elec: CPS
- Utility Supplier Gas: CPS
- Utility Supplier Grbge: CITY
- Utility Supplier Sewer: SAWS
- Utility Supplier Water: SAWS
- Window Coverings: None Remain
Amenities
- Neighborhood Amenities: Park/Playground, None
Finance and Tax Information
- Days On Market: 29
- Home Owners Association Mandatory: None
- Total Tax: 4583
Rental Information
- Currently Being Leased: No
Other Features
- Block: 12
- Contract: Exclusive Right To Sell
- Instdir: Lemur
- Interior Features: One Living Area, Separate Dining Room, Utility Room Inside, Secondary Bedroom Down, 1st Floor Lvl/No Steps, All Bedrooms Downstairs, Laundry Main Level, Laundry Room
- Legal Desc Lot: 27
- Legal Description: NCB 10193 BLK 12 LOT 27
- Miscellaneous: City Bus
- Occupancy: Other
- Ph To Show: 210-222-2227
- Possession: Closing/Funding
- Style: One Story, Traditional
Owner Information
- Owner Lrealreb: No
Nearby Subdivisions
Brkhaven/starlit Hills
Brkhaven/starlit/grn Meadow
Brook Haven
Castle Hills
Castle Park
Churchill Gardens
Churchill Gardens Sub
Conv A/s Code
Cresthaven Heights
Cresthaven Ne
Dellview
Dellview Ne/sa
Dellview Saisd
Greenhill Village
Harmony Hills
King O Hill
Larkspur
Lockhill Est - Std
Lockhill Estates
N/a
Oak Glen Park
Preserve At Castle Hills
Starlit Hills
Summerhill
The Gardens At Castlehil
Vista View
Wonder Homes


