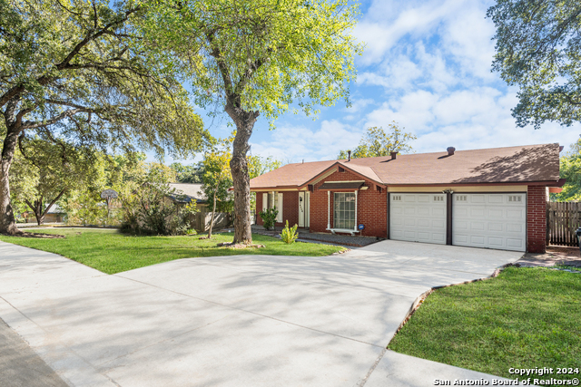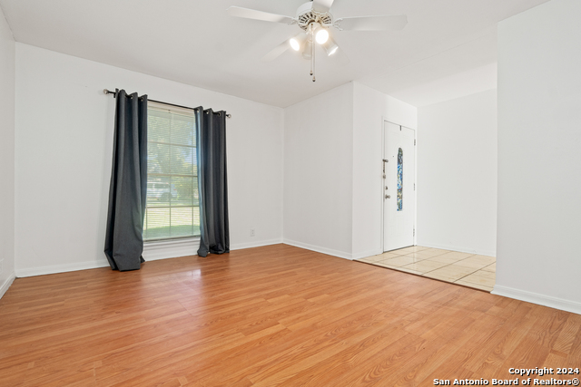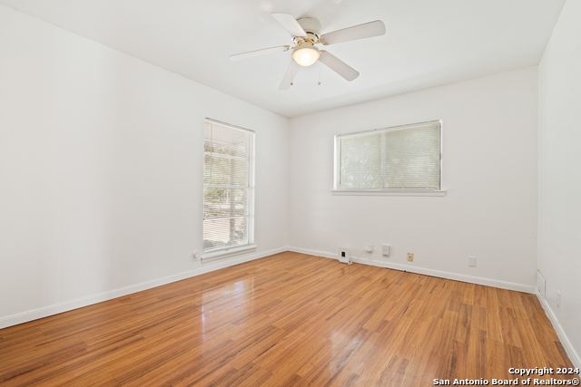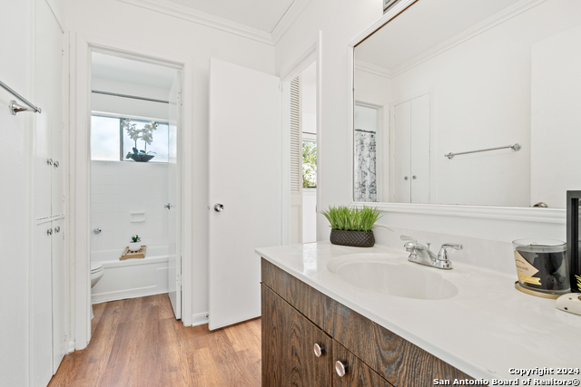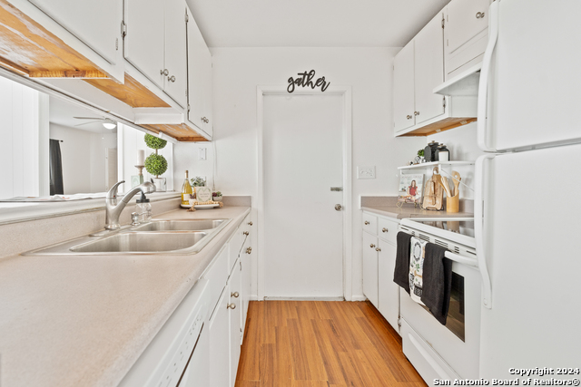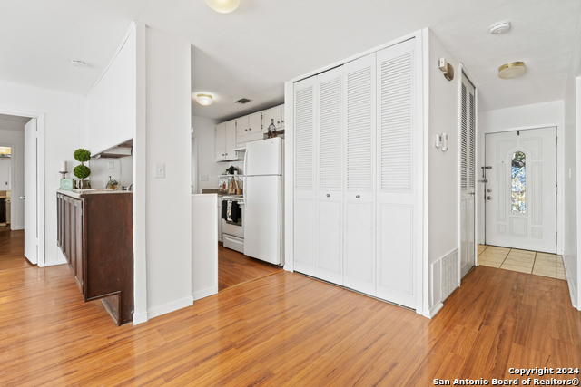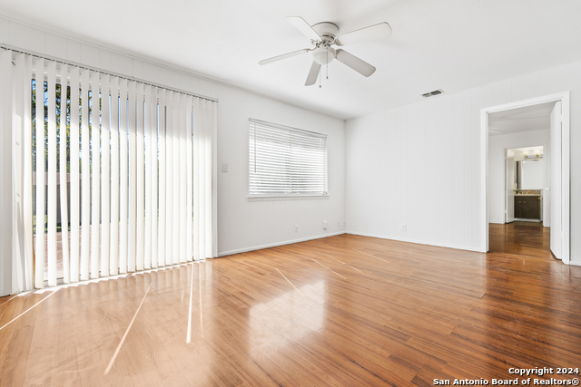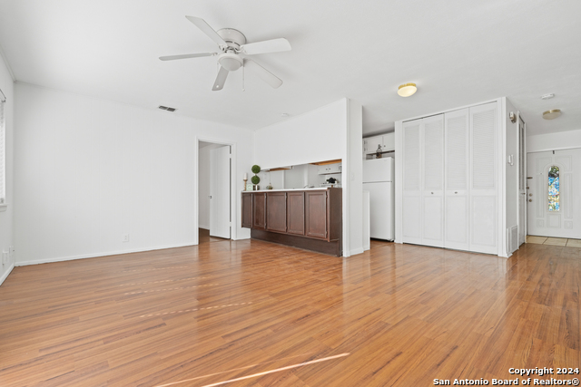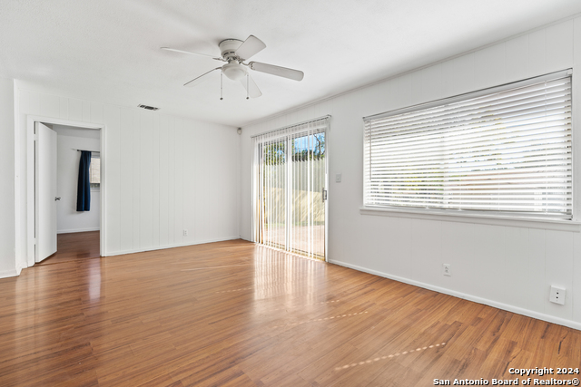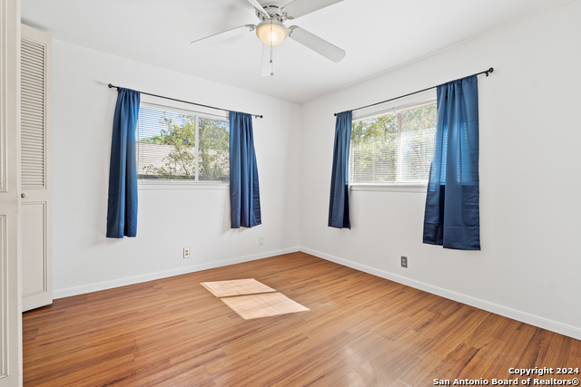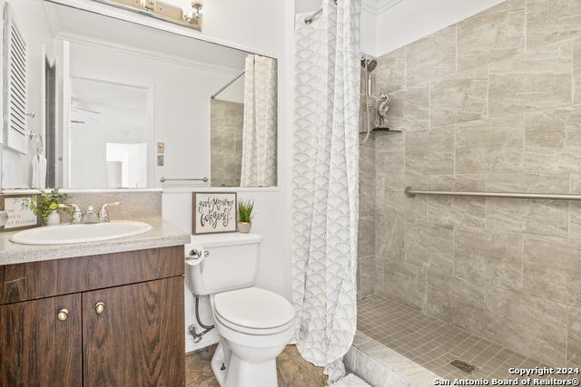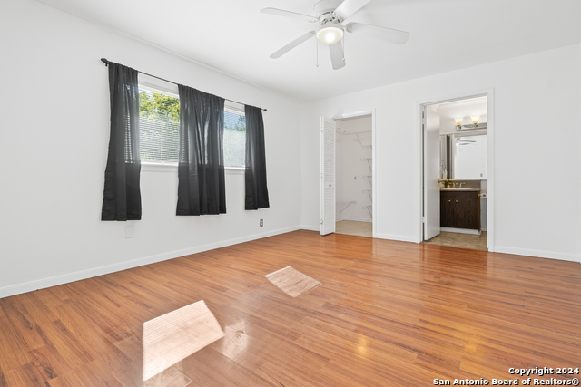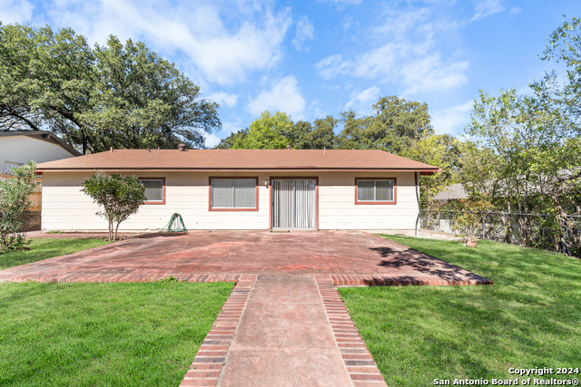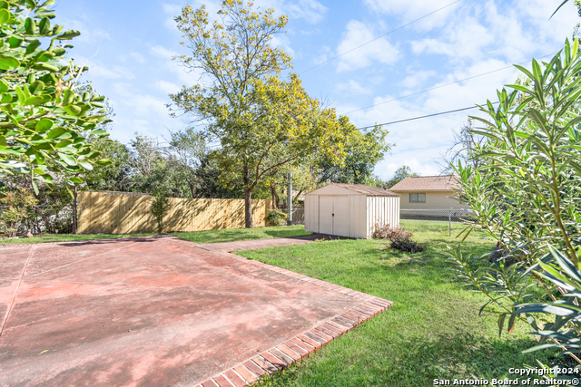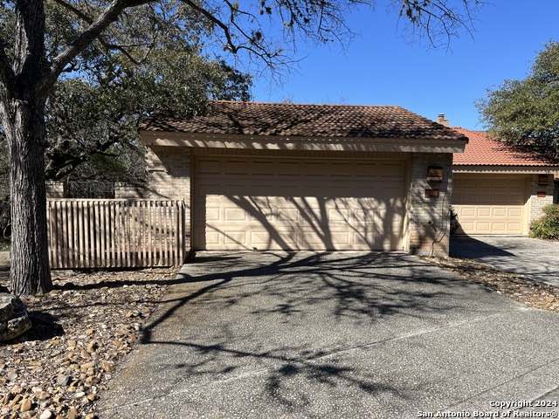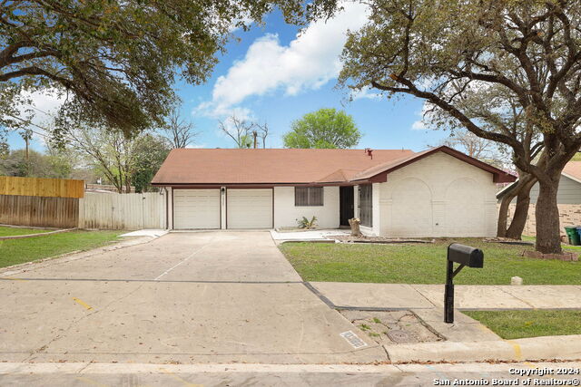4206 Goshen Pass St, San Antonio, TX 78230
Property Photos
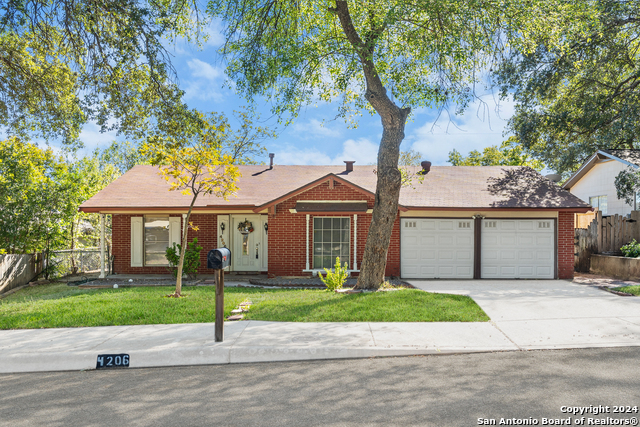
Would you like to sell your home before you purchase this one?
Priced at Only: $255,500
For more Information Call:
Address: 4206 Goshen Pass St, San Antonio, TX 78230
Property Location and Similar Properties
Reduced
- MLS#: 1825200 ( Single Residential )
- Street Address: 4206 Goshen Pass St
- Viewed: 9
- Price: $255,500
- Price sqft: $202
- Waterfront: No
- Year Built: 1967
- Bldg sqft: 1262
- Bedrooms: 3
- Total Baths: 2
- Full Baths: 2
- Garage / Parking Spaces: 2
- Days On Market: 29
- Additional Information
- County: BEXAR
- City: San Antonio
- Zipcode: 78230
- Subdivision: Shenandoah
- District: Northside
- Elementary School: Howsman
- Middle School: Hobby William P.
- High School: Clark
- Provided by: Premier Realty Group
- Contact: Jacqueline Young
- (210) 722-0597

- DMCA Notice
-
DescriptionNestled in the sought after Shenandoah neighborhood, this property offers excellent potential for renovation and customization. Just 15 minutes from downtown San Antonio, it combines urban convenience with the charm of a well established community. The home is ideally located near dining, shopping, and entertainment, with two H E B grocery stores just 5 minutes away. It's also close to the University of Texas at San Antonio, top rated public schools, and numerous parks for outdoor recreation. With easy access to I 10, this property provides a quick commute to downtown, military bases, and more. Perfect for homeowners looking to personalize their space or investors seeking a prime location in a growing area. Don't miss this opportunity schedule a private showing today!
Buyer's Agent Commission
- Buyer's Agent Commission: 3.00%
- Paid By: Seller
- Compensation can only be paid to a Licensed Real Estate Broker
Payment Calculator
- Principal & Interest -
- Property Tax $
- Home Insurance $
- HOA Fees $
- Monthly -
Features
Building and Construction
- Apprx Age: 57
- Builder Name: uknown
- Construction: Pre-Owned
- Exterior Features: Asbestos Shingle, Brick, Wood
- Floor: Ceramic Tile, Vinyl, Laminate
- Foundation: Slab
- Other Structures: Storage
- Roof: Composition
- Source Sqft: Appsl Dist
School Information
- Elementary School: Howsman
- High School: Clark
- Middle School: Hobby William P.
- School District: Northside
Garage and Parking
- Garage Parking: Two Car Garage
Eco-Communities
- Water/Sewer: City
Utilities
- Air Conditioning: One Central
- Fireplace: Not Applicable
- Heating Fuel: Natural Gas
- Heating: Central
- Recent Rehab: No
- Window Coverings: All Remain
Amenities
- Neighborhood Amenities: None
Finance and Tax Information
- Days On Market: 76
- Home Owners Association Fee: 179
- Home Owners Association Frequency: Annually
- Home Owners Association Mandatory: Mandatory
- Home Owners Association Name: SHENANDOAH
- Total Tax: 5682
Rental Information
- Currently Being Leased: No
Other Features
- Contract: Exclusive Right To Sell
- Instdir: IH-10/ RAMSGATE ST/ STOCKBRIDGE LN/ GOSHEN PASS ST
- Interior Features: One Living Area
- Legal Desc Lot: 14
- Legal Description: NCB 14022 BLK 6 LOT 14
- Occupancy: Vacant
- Ph To Show: 2107220597
- Possession: Closing/Funding
- Style: One Story
Owner Information
- Owner Lrealreb: No
Similar Properties
Nearby Subdivisions
Carmen Heights
Castle Hills Forest
Charter Oaks
Colonial Hills
Colonial Oaks
Colonial Village
Colonies North
Dreamland Oaks
Elm Creek
Enclave Elm Creek
Estates Of Alon
Foothills
Gdn Hms @ Shavano Ridge
Gdn Hms At Shavano Ridge
Green Briar
Hidden Creek
Hunters Creek
Hunters Creek North
Huntington Place
Kings Grant Forest
La Terrace
Mid Acres
Mission Oaks
Mission Trace
N/a
Orsinger Lane Gdn Hmsns
Park Forest
River Oaks
Shavano Heights
Shavano Heights Ns
Shavano Ridge
Shenandoah
Summit Of Colonies N
The Enclave At Elm Creek - Bex
The Summit
Wellsprings
Whispering Oaks
Woodland Manor
Woods Of Alon


