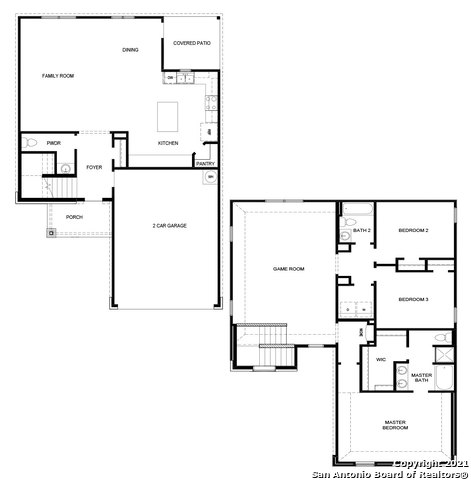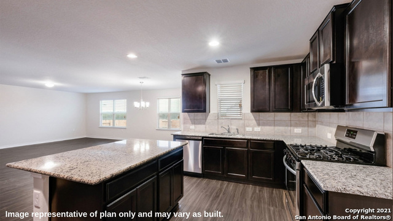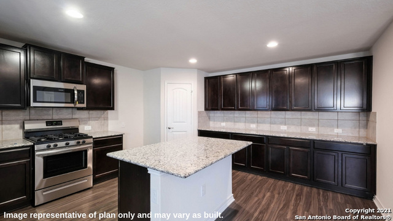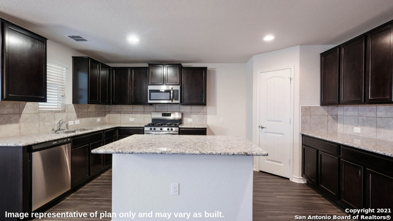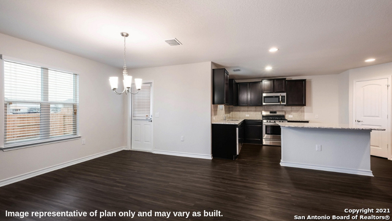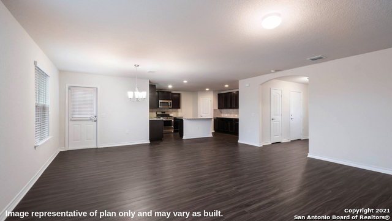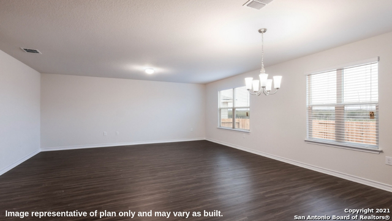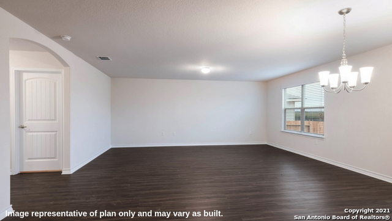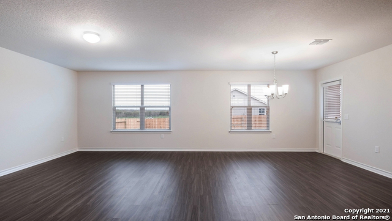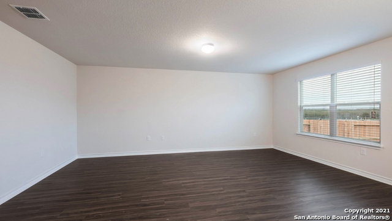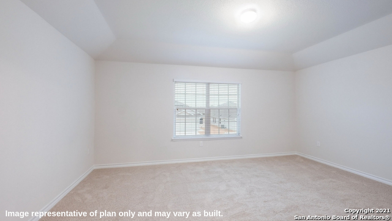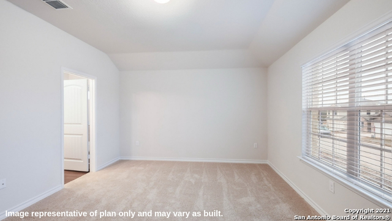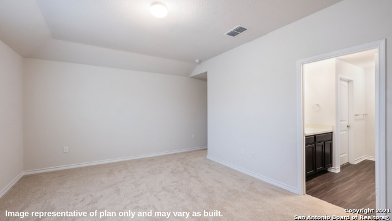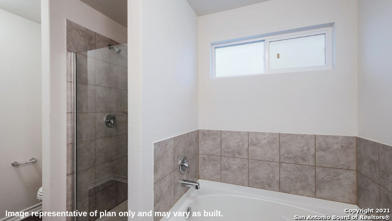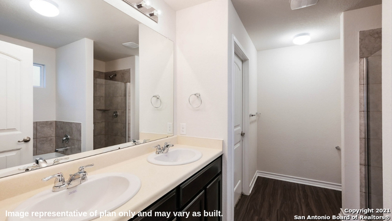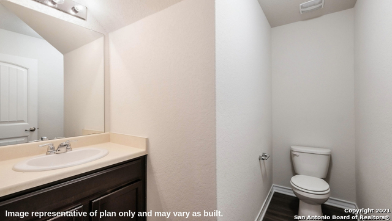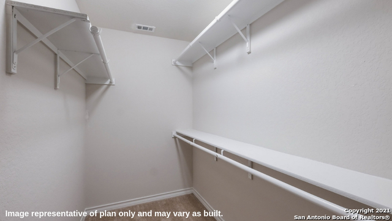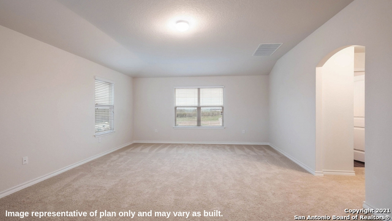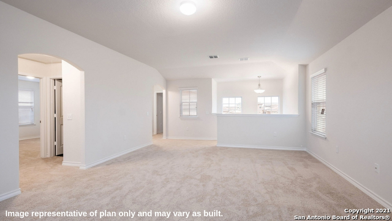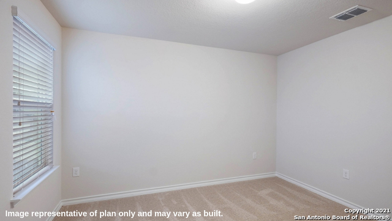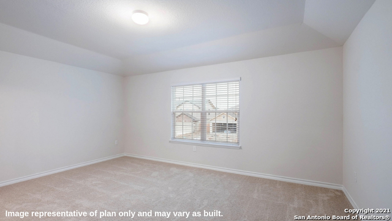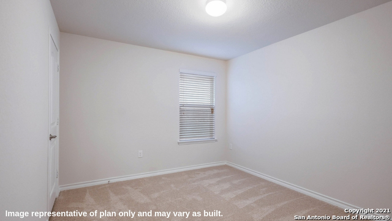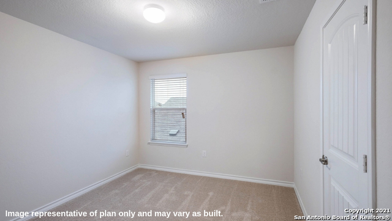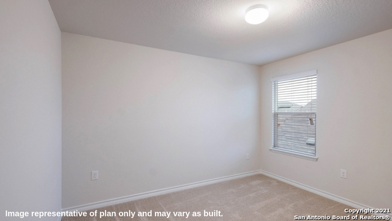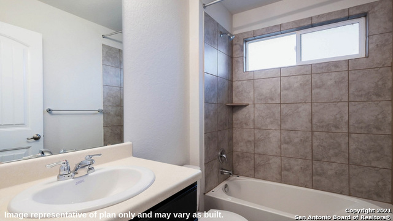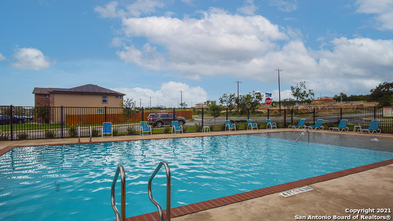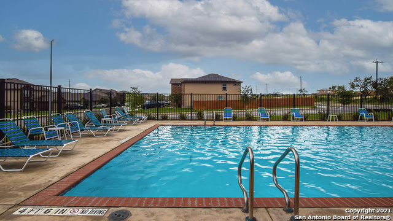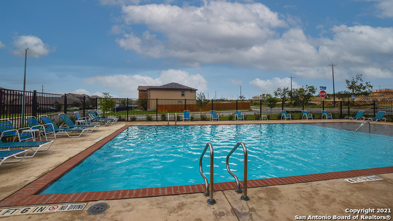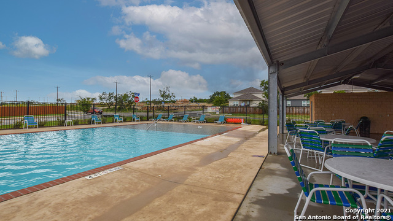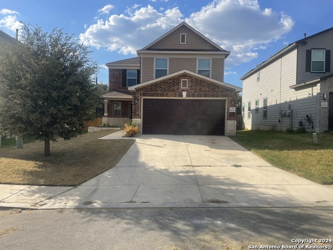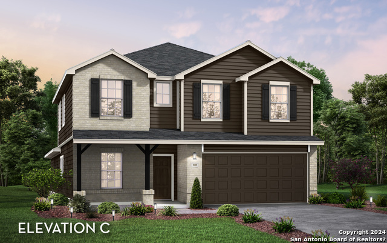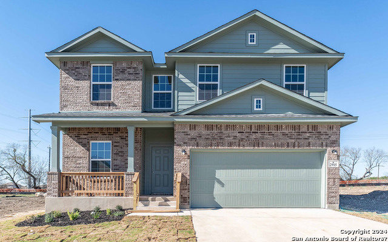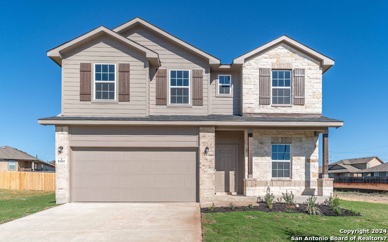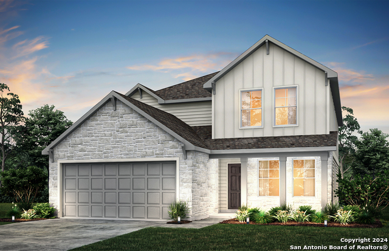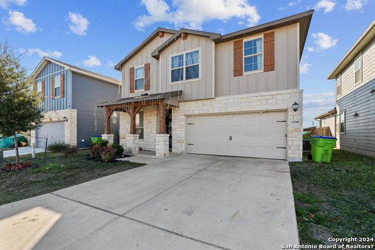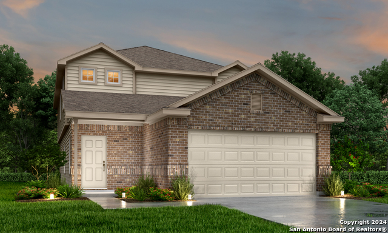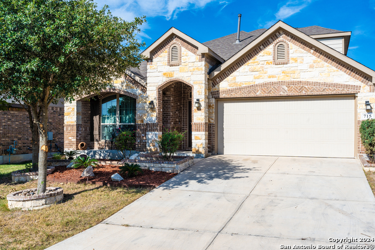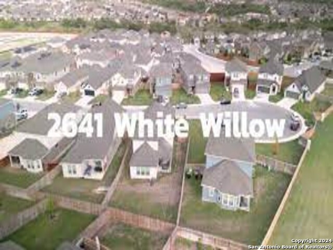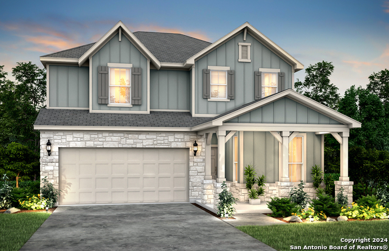11402 Stichter Path, San Antonio, TX 78245
Property Photos
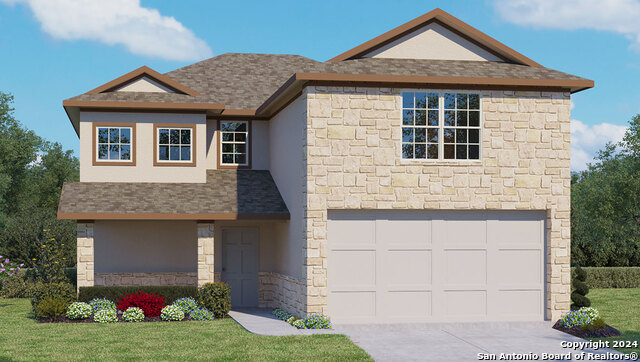
Would you like to sell your home before you purchase this one?
Priced at Only: $366,500
For more Information Call:
Address: 11402 Stichter Path, San Antonio, TX 78245
Property Location and Similar Properties
- MLS#: 1825639 ( Single Residential )
- Street Address: 11402 Stichter Path
- Viewed: 20
- Price: $366,500
- Price sqft: $164
- Waterfront: No
- Year Built: 2024
- Bldg sqft: 2241
- Bedrooms: 3
- Total Baths: 3
- Full Baths: 2
- 1/2 Baths: 1
- Garage / Parking Spaces: 2
- Days On Market: 26
- Additional Information
- County: BEXAR
- City: San Antonio
- Zipcode: 78245
- Subdivision: Laurel Vista
- District: Medina Valley I.S.D.
- Elementary School: Ladera
- Middle School: Loma Alta
- High School: Medina Valley
- Provided by: Keller Williams Heritage
- Contact: R.J. Reyes
- (210) 842-5458

- DMCA Notice
-
DescriptionThe Bowen is a 2 story, 2241 square foot, 3 bedroom, 2.5 bathroom, 2 car garage layout that provides the perfect area. A covered front porch guides you into a foyer entry with attached powder room. The foyer opens into a large open concept living, dining, and kitchen space with tons of cabinet storage and countertop space. Kitchen features also include granite countertops, kitchen island, stainless steel appliances, classic white subway tile backsplash, and spacious corner pantry. The kitchen sink faces a large window looking into the backyard. Enjoy a covered patio (per plan) (per plan) located off the dining area. The second story opens into a versatile loft space with plenty of natural light, an upstairs utility room, a full bath, and all three bedrooms. A decorative nook located off the stairway guides you to the large main bedroom and ensuite bathroom, secluded from the other bedrooms. Features include a semi vaulted ceiling in the bedroom, separate tub and shower, double vanity sinks, and spacious walk in closet. Additional features include, 9 foot ceilings, 2 inch faux wood blinds throughout the home, luxury vinyl plank flooring in entryway, family room, kitchen, and dining area, ceramic tile at all bathrooms and utility room, pre plumb for water softener loop, and full yard landscaping and irrigation. You'll enjoy added security in your new home with our Home is Connected features. Using one central hub that talks to all the devices in your home, you can control the lights, thermostat and locks, all from your cellular device.
Payment Calculator
- Principal & Interest -
- Property Tax $
- Home Insurance $
- HOA Fees $
- Monthly -
Features
Building and Construction
- Builder Name: D.R. Horton
- Construction: New
- Exterior Features: Brick, Cement Fiber
- Floor: Carpeting, Vinyl
- Foundation: Slab
- Kitchen Length: 13
- Roof: Composition
- Source Sqft: Bldr Plans
Land Information
- Lot Improvements: Street Paved, Sidewalks
School Information
- Elementary School: Ladera
- High School: Medina Valley
- Middle School: Loma Alta
- School District: Medina Valley I.S.D.
Garage and Parking
- Garage Parking: Two Car Garage
Eco-Communities
- Energy Efficiency: 13-15 SEER AX, Programmable Thermostat, Double Pane Windows, Radiant Barrier, Low E Windows
- Water/Sewer: Water System, Sewer System
Utilities
- Air Conditioning: One Central, Heat Pump
- Fireplace: Not Applicable
- Heating Fuel: Electric
- Heating: Central, Heat Pump
- Utility Supplier Elec: CPS
- Utility Supplier Grbge: Private
- Utility Supplier Sewer: SAWS
- Utility Supplier Water: SAWS
- Window Coverings: All Remain
Amenities
- Neighborhood Amenities: Pool
Finance and Tax Information
- Days On Market: 14
- Home Owners Association Fee: 400
- Home Owners Association Frequency: Annually
- Home Owners Association Mandatory: Mandatory
- Home Owners Association Name: DIAMOND ASSOC.
- Total Tax: 1.99
Rental Information
- Currently Being Leased: No
Other Features
- Block: 23
- Contract: Exclusive Right To Sell
- Instdir: Located between Marbach Rd. & Potranco on 1604
- Interior Features: Two Living Area, Liv/Din Combo, Eat-In Kitchen, Island Kitchen, Breakfast Bar, Game Room, Utility Room Inside, All Bedrooms Upstairs, Open Floor Plan, Cable TV Available
- Legal Desc Lot: 20
- Legal Description: Block 23 Lot 20
- Miscellaneous: Builder 10-Year Warranty, No City Tax
- Occupancy: Vacant
- Ph To Show: 210-871-1078
- Possession: Closing/Funding
- Style: Two Story
- Views: 20
Owner Information
- Owner Lrealreb: No
Similar Properties
Nearby Subdivisions
Adams Hill
Amber Creek
Amber Creek / Melissa Ranch
Amberwood
Amhurst
Arcadia Ridge
Arcadia Ridge Phase 1 - Bexar
Ashton Park
Big Country
Blue Skies
Blue Skies Ut-1
Briarwood
Briggs Ranch
Brookmill
Canyons At Amhurst
Cb 4332l Marbach Village Ut-1
Champions Landing
Champions Manor
Champions Park
Chestnut Springs
Coolcrest
Crossings At Westlakes
Dove Creek
Dove Heights
El Sendero
El Sendero At Westla
Emerald Place
Enclave
Enclave At Lakeside
Grosenbacher Ranch
Harlach Farms
Heritage
Heritage Farm
Heritage Farm S I
Heritage Farms
Heritage Northwest
Heritage Park
Hidden Bluffs At Trp
Hidden Canyon - Bexar County
Hiddenbrooke
Highpoint At Westcreek
Hill Crest Park
Hillcrest
Horizon Ridge
Hummingbird Estates
Hunt Crossing
Hunt Villas
Hunters Ranch
Kriewald Place
Lackland City
Ladera
Ladera Enclave
Ladera North Ridge
Landon Ridge
Laurel Mountain Ranch
Laurel Vista
Lynwood Village Enclave
Marbach
Melissa Ranch
Meridian
Mesa Creek
Mission Del Lago
Mountain Laurel Ranch
N/a
Northwest Oaks
Northwest Rural
Overlook At Medio Creek
Park Place
Park Place Ns
Park Place Phase Ii U-1
Potranco Rub
Potranco Run
Remington Ranch
Reserves
Santa Fe
Seale
Seale Subd
Shoreline Park
Sienna Park
Spring Creek
Stillwater Ranch
Stone Creek
Stonehill
Stoney Creek
Sundance
Sundance Square
Sunset
Texas
Texas Research Park
The Canyons At Amhurst
The Crossing
The Enclave At Lakeside
The Summit
Tierra Buena
Trails Of Santa Fe
Trophy Ridge
Villas Of Westlake
Waters Edge
West Pointe Gardens
Westbury Place
Weston Oaks
Westward Pointe 2
Wolf Creek


