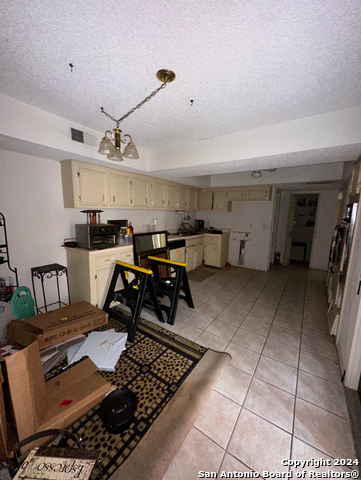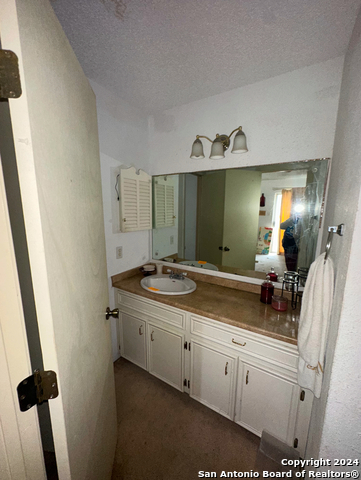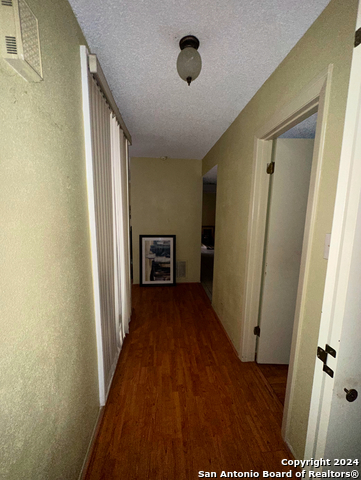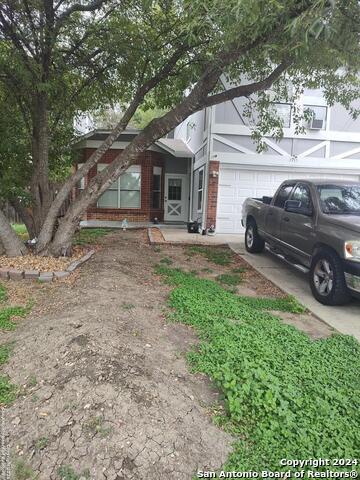8938 Willmon Way, Windcrest, TX 78239
Property Photos
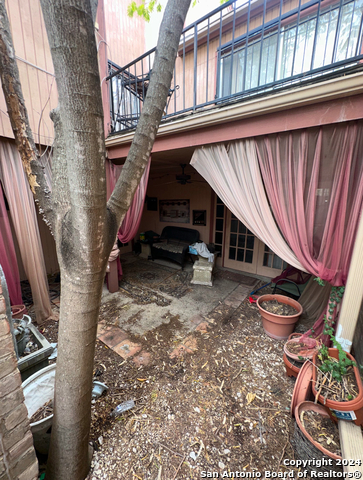
Would you like to sell your home before you purchase this one?
Priced at Only: $190,000
For more Information Call:
Address: 8938 Willmon Way, Windcrest, TX 78239
Property Location and Similar Properties
- MLS#: 1826318 ( Single Residential )
- Street Address: 8938 Willmon Way
- Viewed: 11
- Price: $190,000
- Price sqft: $101
- Waterfront: No
- Year Built: 1978
- Bldg sqft: 1883
- Bedrooms: 3
- Total Baths: 3
- Full Baths: 2
- 1/2 Baths: 1
- Garage / Parking Spaces: 1
- Days On Market: 22
- Additional Information
- County: BEXAR
- City: Windcrest
- Zipcode: 78239
- Subdivision: Windcrest
- District: North East I.S.D
- Elementary School: Windcrest
- Middle School: White Ed
- High School: Roosevelt
- Provided by: The Nav Agency
- Contact: JaVanka McGee
- (830) 252-4377

- DMCA Notice
Payment Calculator
- Principal & Interest -
- Property Tax $
- Home Insurance $
- HOA Fees $
- Monthly -
Features
Building and Construction
- Apprx Age: 46
- Builder Name: Unknown
- Construction: Pre-Owned
- Exterior Features: Brick, Siding
- Floor: Carpeting, Ceramic Tile, Laminate
- Foundation: Slab
- Kitchen Length: 12
- Roof: Composition
- Source Sqft: Appsl Dist
School Information
- Elementary School: Windcrest
- High School: Roosevelt
- Middle School: White Ed
- School District: North East I.S.D
Garage and Parking
- Garage Parking: Attached, Rear Entry
Eco-Communities
- Water/Sewer: Water System
Utilities
- Air Conditioning: One Central
- Fireplace: One
- Heating Fuel: Natural Gas
- Heating: Central
- Window Coverings: None Remain
Amenities
- Neighborhood Amenities: Pool, Tennis, Clubhouse, Park/Playground, Sports Court
Finance and Tax Information
- Days On Market: 13
- Home Owners Association Mandatory: Voluntary
- Total Tax: 4906.42
Other Features
- Block: 80
- Contract: Exclusive Right To Sell
- Instdir: Take 410 East to Randolph Blvd. Exit Turn left on Randolph Blvd, turn right on Crestway and the first right is Willmon Way
- Interior Features: One Living Area, Separate Dining Room, Two Eating Areas, Walk-In Pantry, Utility Room Inside, All Bedrooms Upstairs, High Ceilings, Open Floor Plan, Cable TV Available, High Speed Internet
- Legal Desc Lot: 31
- Legal Description: CB 5474A BLK 80 LOT S 25 FT OF 3 & N 5 FT OF 4
- Ph To Show: 830-252-4377
- Style: Two Story
- Views: 11
Owner Information
- Owner Lrealreb: No
Similar Properties
Nearby Subdivisions


